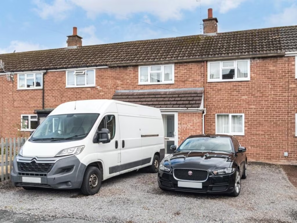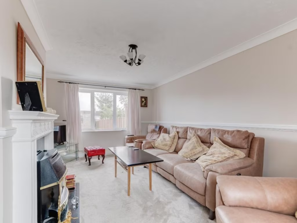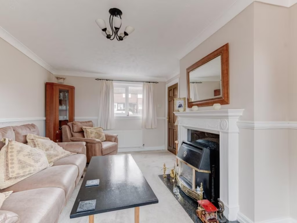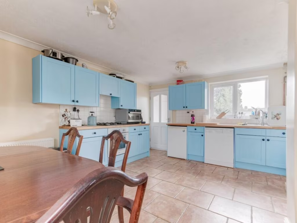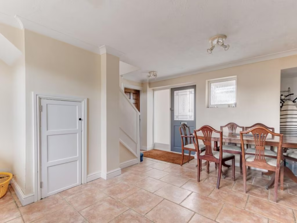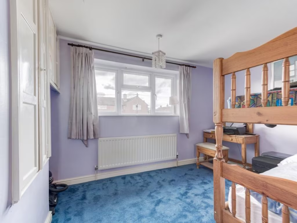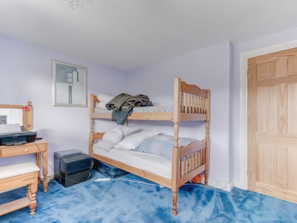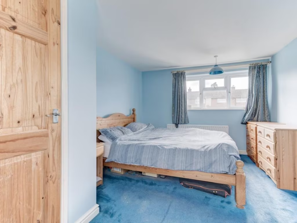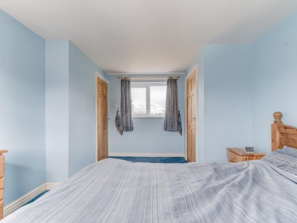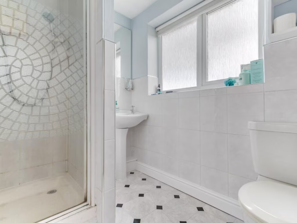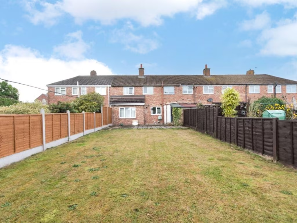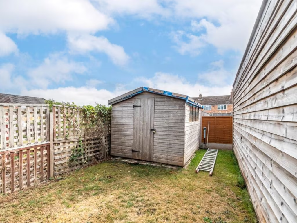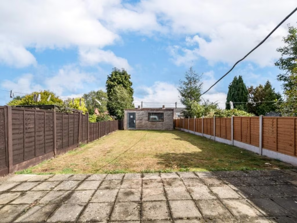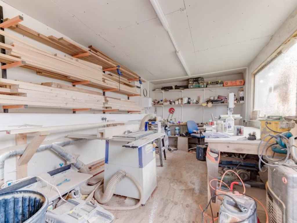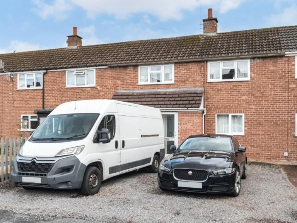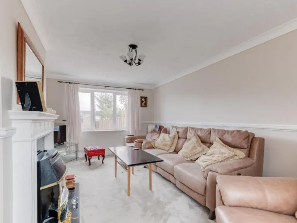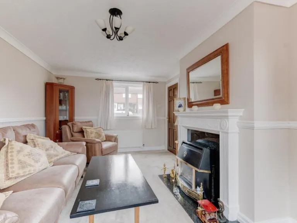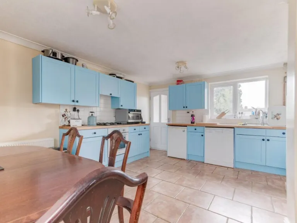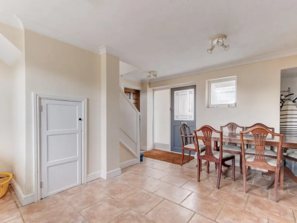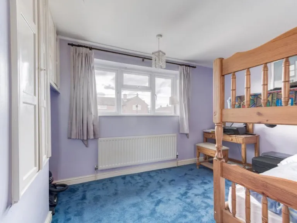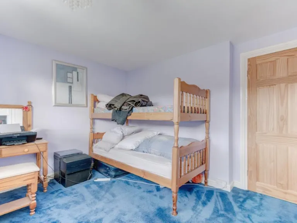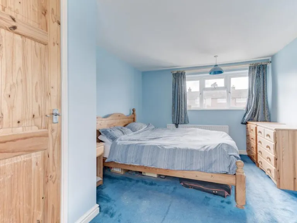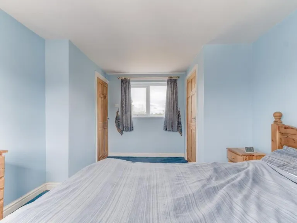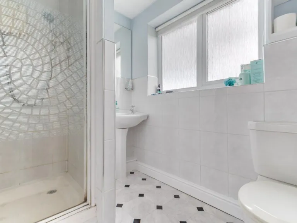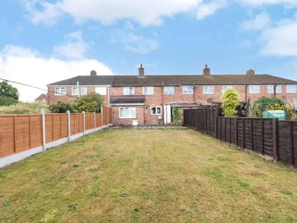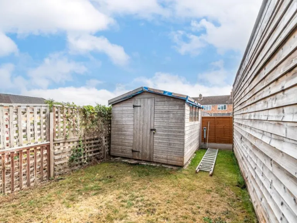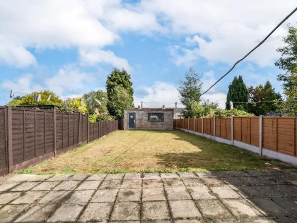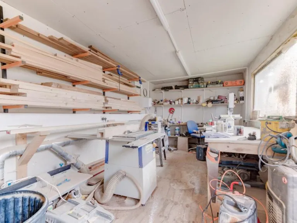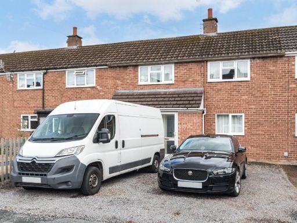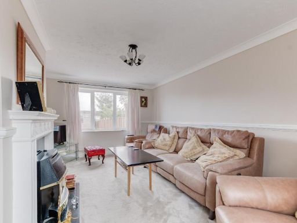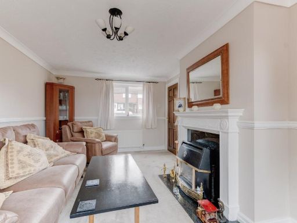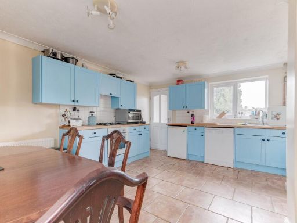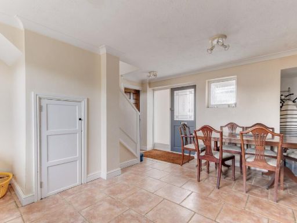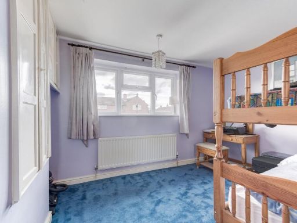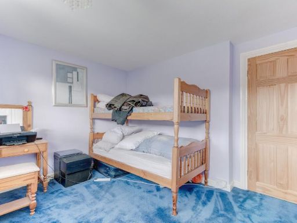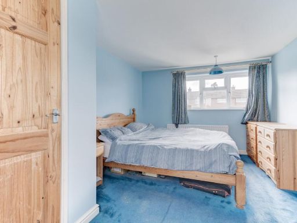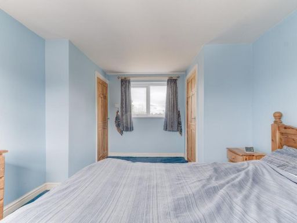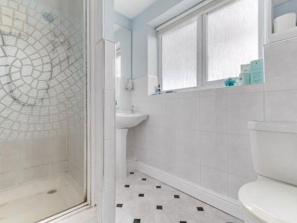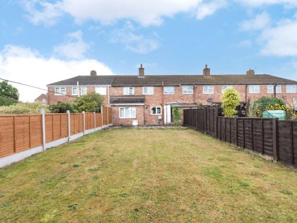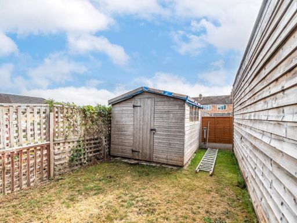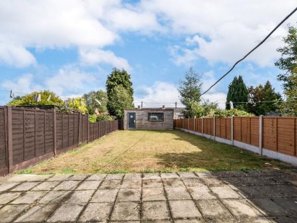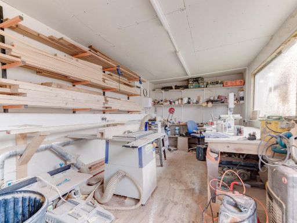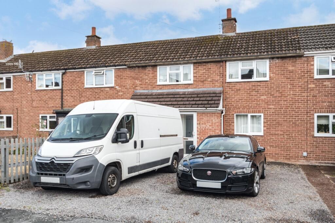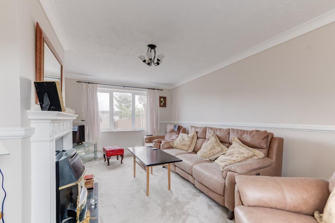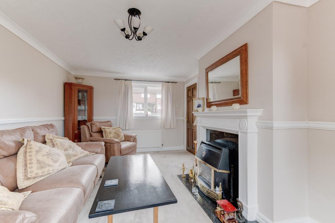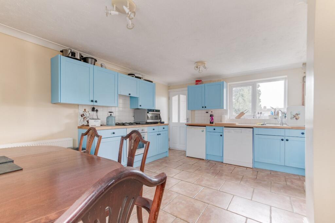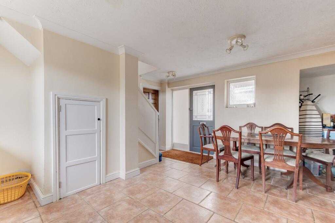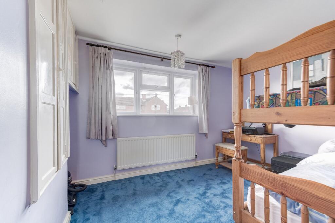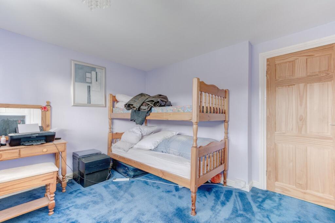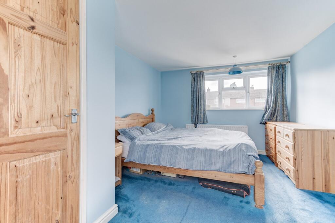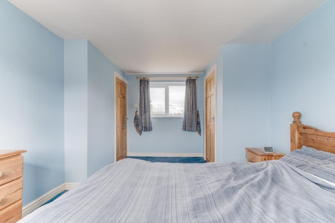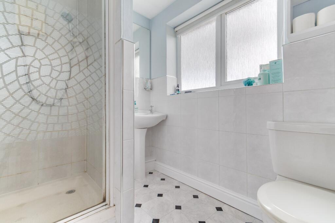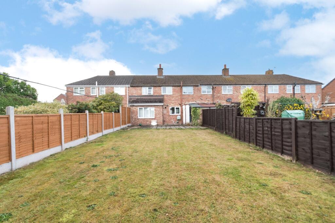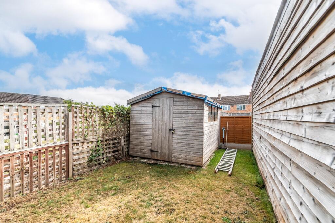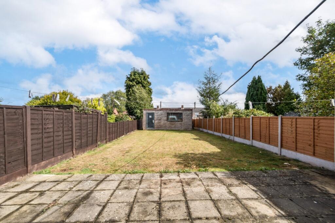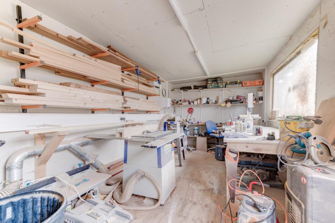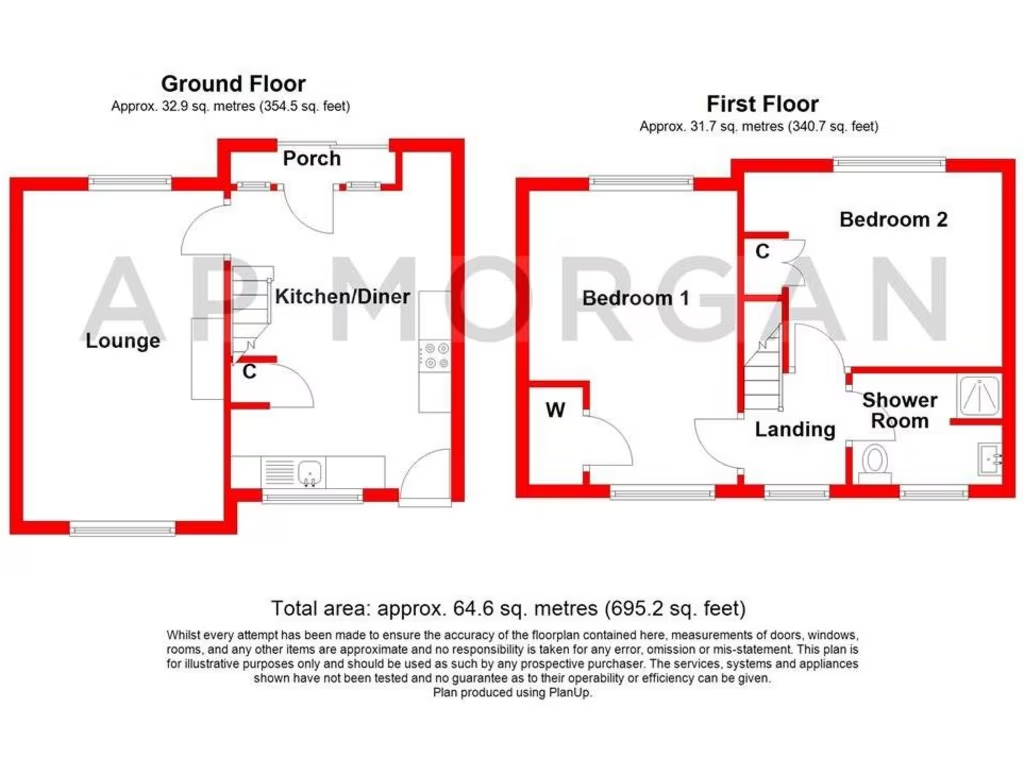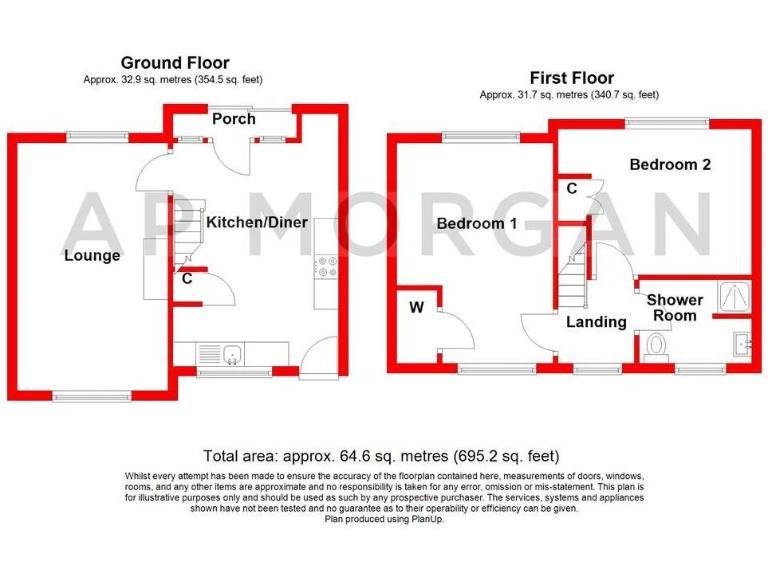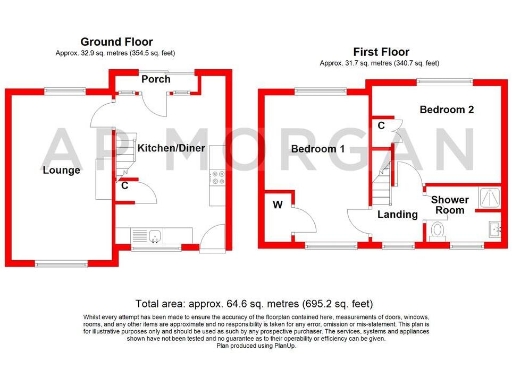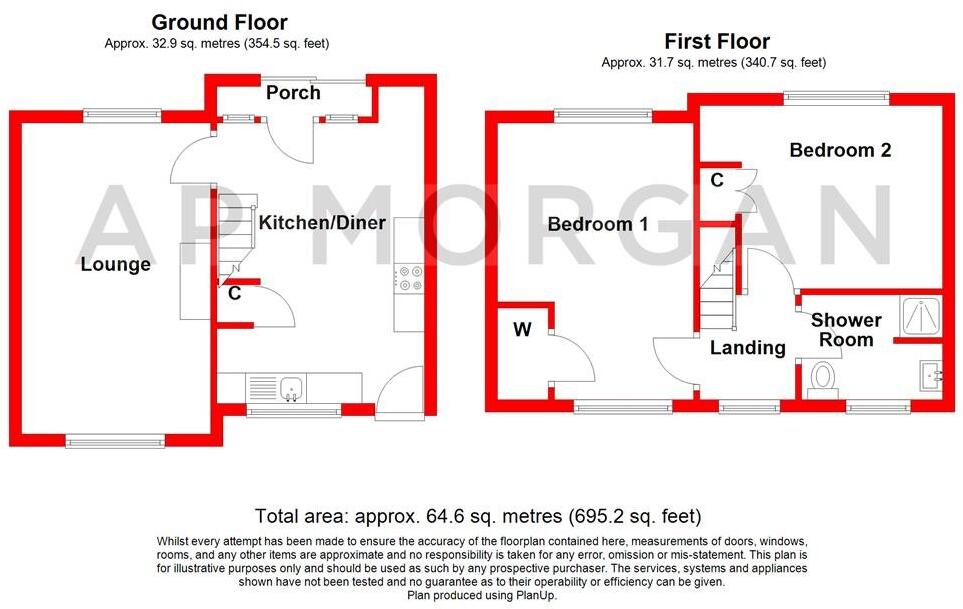Summary - 167 SALWARPE ROAD BROMSGROVE B60 3HT
2 bed 1 bath Terraced
Practical two-bed home with driveway, workshop and large garden — close to schools.
Two double bedrooms with built-in cupboards
A practical mid-terrace home offering two double bedrooms, an open-plan kitchen/diner and sizeable rear garden — well suited to first-time buyers or a small family. The ground floor flows from a porch into a bright lounge with a gas fireplace and an open kitchen/diner that opens onto the garden, giving easy entertaining and everyday living space. Off-street parking is provided by a large gravelled driveway, convenient for multiple vehicles.
The garden is a genuine asset: a paved patio leads to a generous lawn and a large workshop with lighting and power, plus an extra storage shed. Built in the post‑war period, the house has double glazing and mains gas central heating; the layout is efficient across approximately 695 sq ft of living space and comes with freehold tenure and low council tax.
Buyers should note a few material negatives: the property sits in an area with higher crime rates and local deprivation indicators, which may affect resale prospects. The house is generally average-sized and may benefit from cosmetic updating to match modern preferences. There is a single bathroom and limited room count for a growing family.
Overall, this is a straightforward, value-oriented home in a well-connected Bromsgrove location with strong school options and good commuter links to the M5 and M42. It will appeal to buyers prioritising practical outdoor space, parking and workshop storage, and those willing to invest modestly in modernisation.
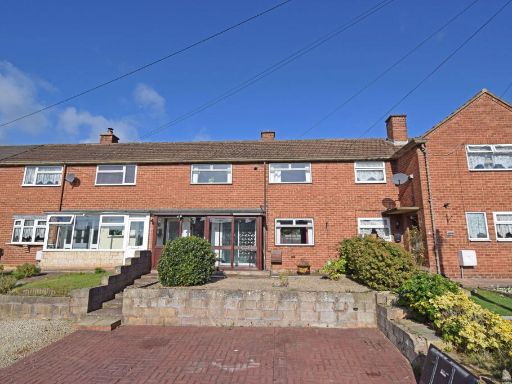 2 bedroom terraced house for sale in 120 Salwarpe Road, Charford, Bromsgrove, Worcestershire, B60 3HT, B60 — £200,000 • 2 bed • 1 bath • 950 ft²
2 bedroom terraced house for sale in 120 Salwarpe Road, Charford, Bromsgrove, Worcestershire, B60 3HT, B60 — £200,000 • 2 bed • 1 bath • 950 ft²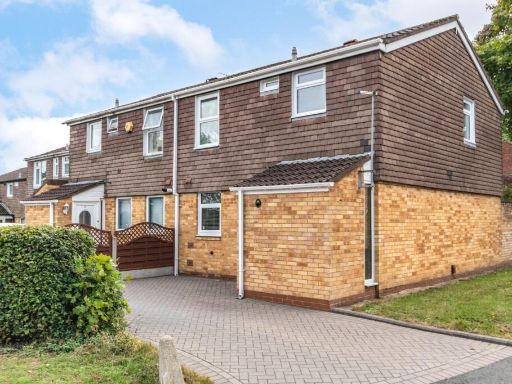 2 bedroom end of terrace house for sale in Glenroyde, Birmingham, West Midlands, B38 — £195,000 • 2 bed • 1 bath • 843 ft²
2 bedroom end of terrace house for sale in Glenroyde, Birmingham, West Midlands, B38 — £195,000 • 2 bed • 1 bath • 843 ft²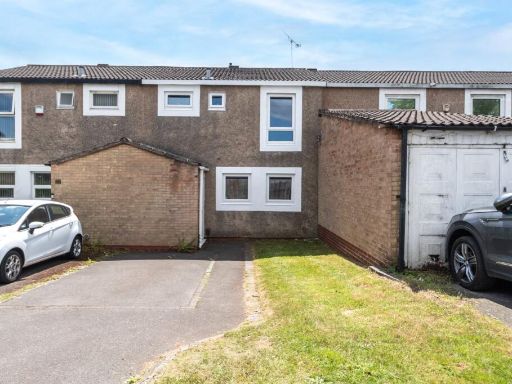 2 bedroom terraced house for sale in Hereford Close, Rubery, Rednal, Birmingham, B45 — £160,000 • 2 bed • 2 bath • 898 ft²
2 bedroom terraced house for sale in Hereford Close, Rubery, Rednal, Birmingham, B45 — £160,000 • 2 bed • 2 bath • 898 ft²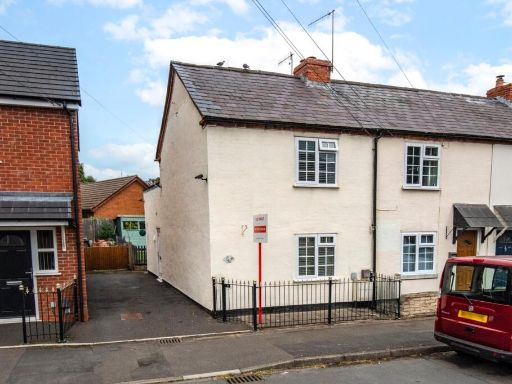 2 bedroom end of terrace house for sale in Providence Road, Bromsgrove, Worcestershire, B61 — £230,000 • 2 bed • 1 bath • 552 ft²
2 bedroom end of terrace house for sale in Providence Road, Bromsgrove, Worcestershire, B61 — £230,000 • 2 bed • 1 bath • 552 ft²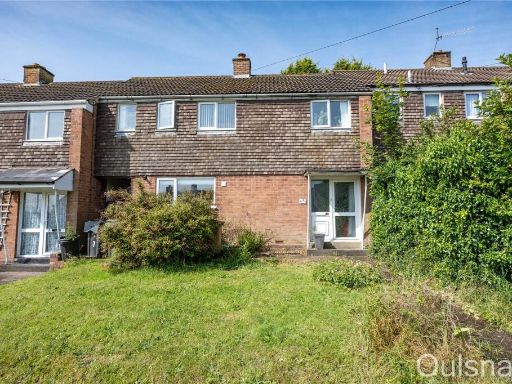 3 bedroom terraced house for sale in Foxwalks Avenue, Bromsgrove, Worcestershire, B61 — £220,000 • 3 bed • 1 bath • 916 ft²
3 bedroom terraced house for sale in Foxwalks Avenue, Bromsgrove, Worcestershire, B61 — £220,000 • 3 bed • 1 bath • 916 ft²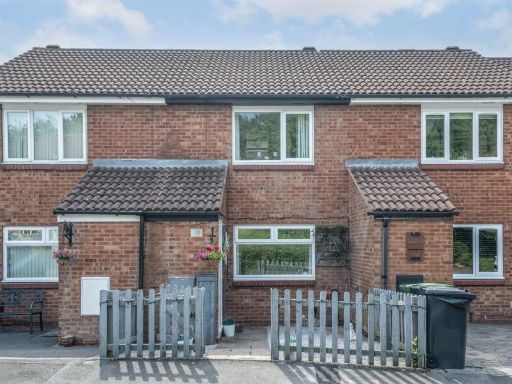 2 bedroom terraced house for sale in Rangeworthy Close, Walkwood, Redditch, B97 — £215,000 • 2 bed • 1 bath • 696 ft²
2 bedroom terraced house for sale in Rangeworthy Close, Walkwood, Redditch, B97 — £215,000 • 2 bed • 1 bath • 696 ft²