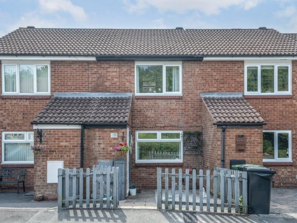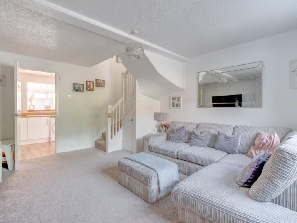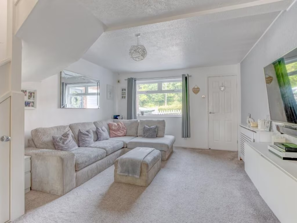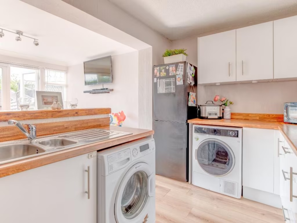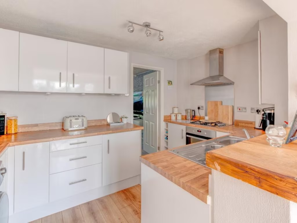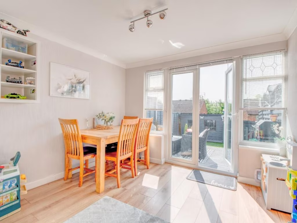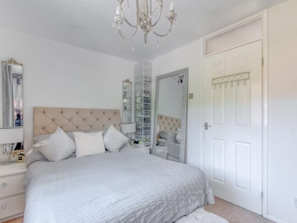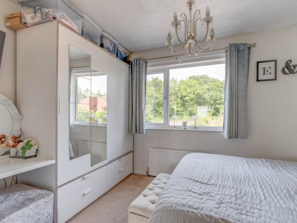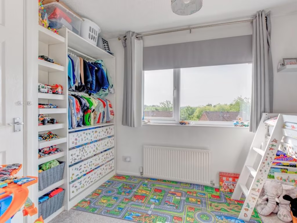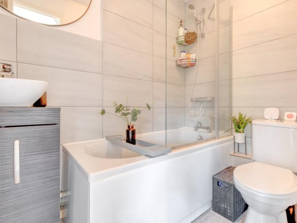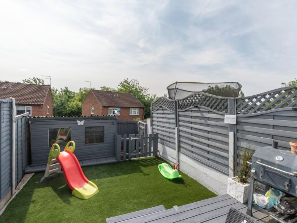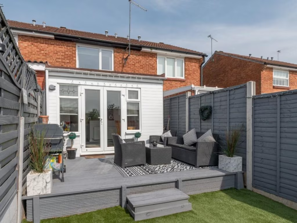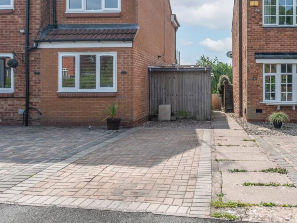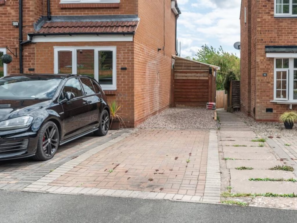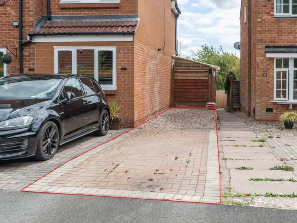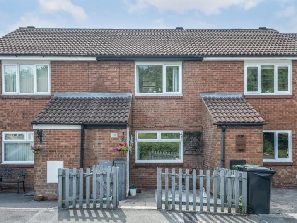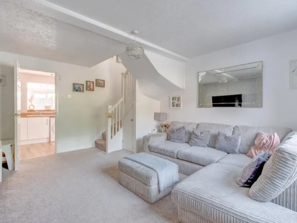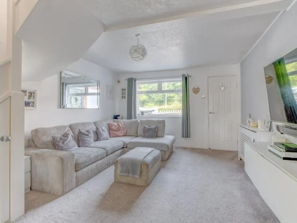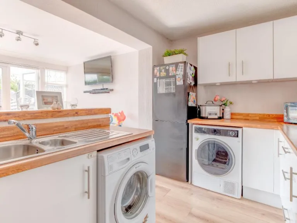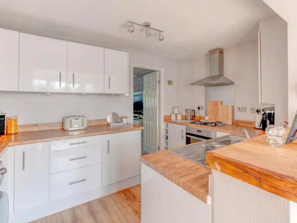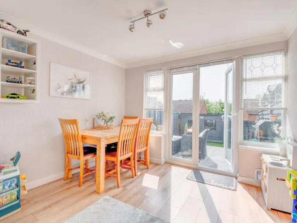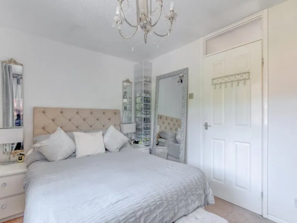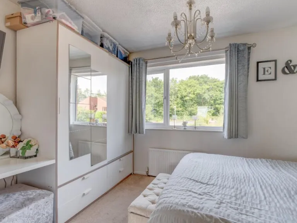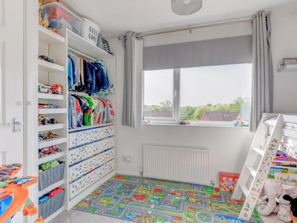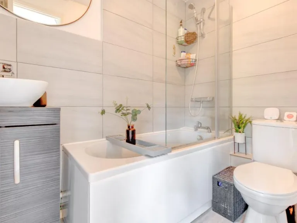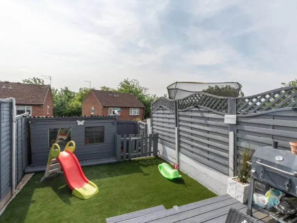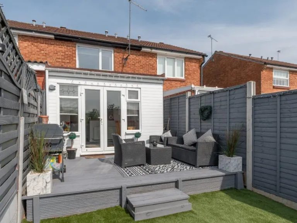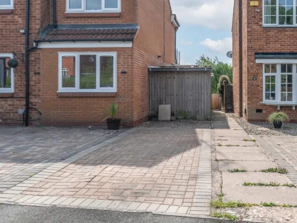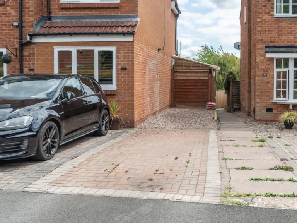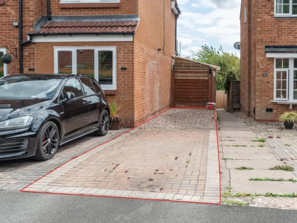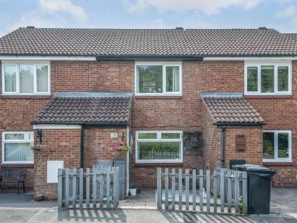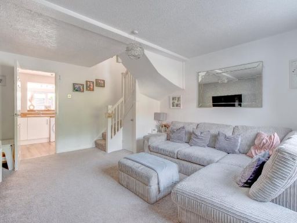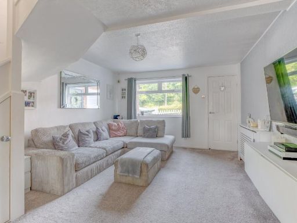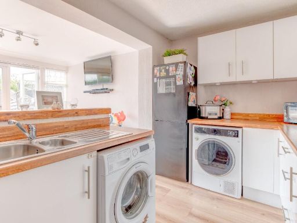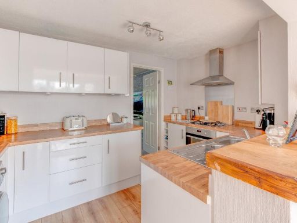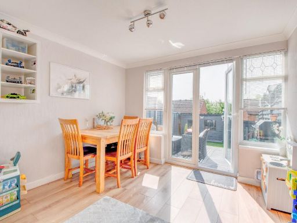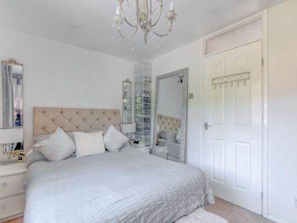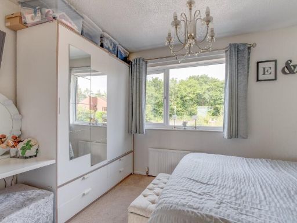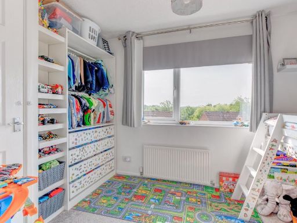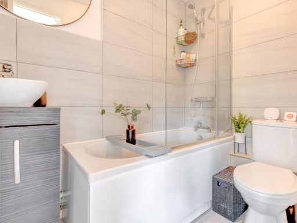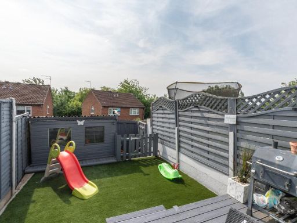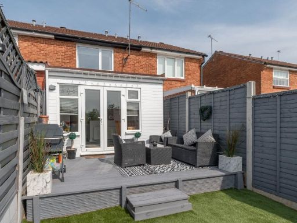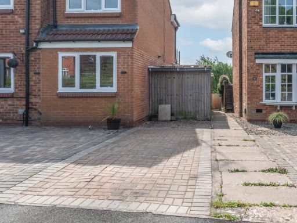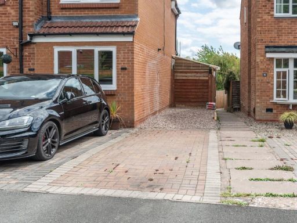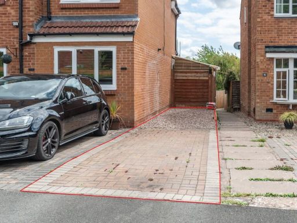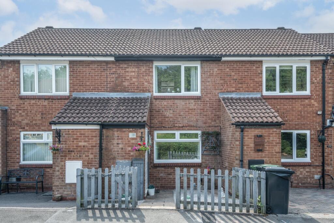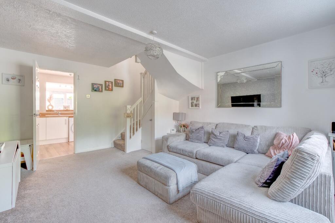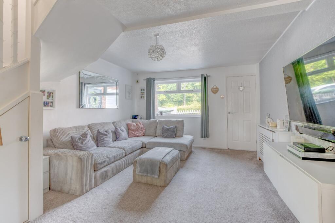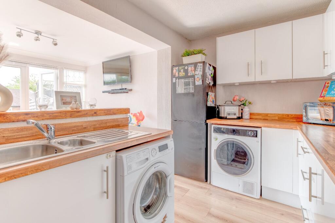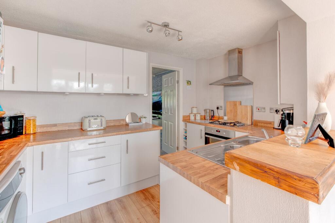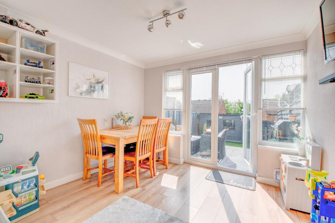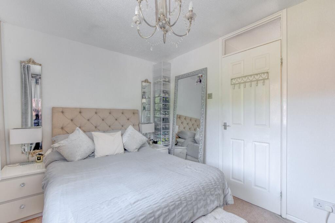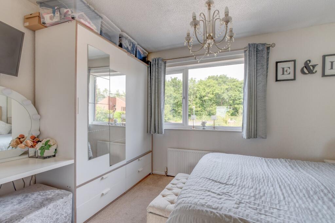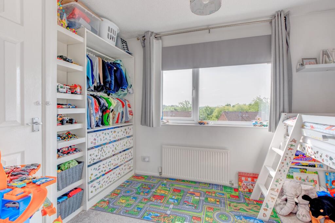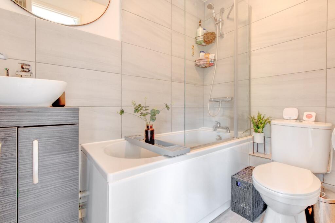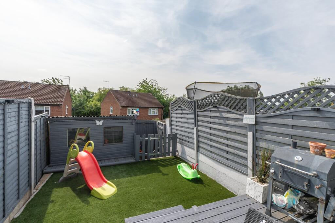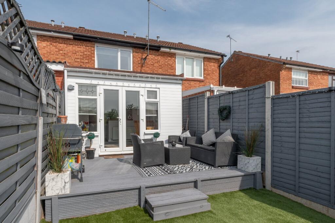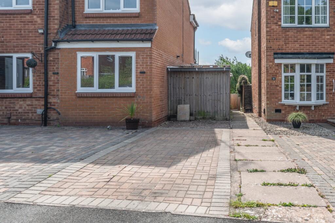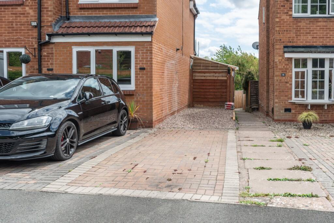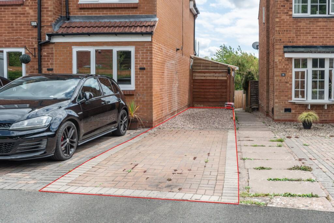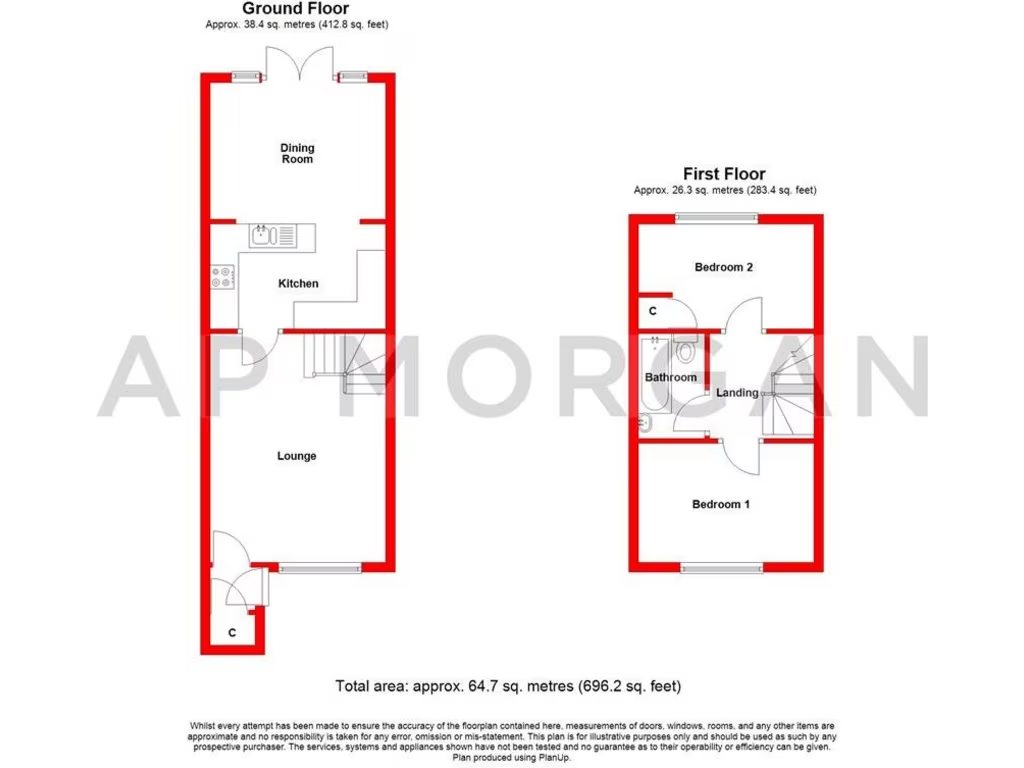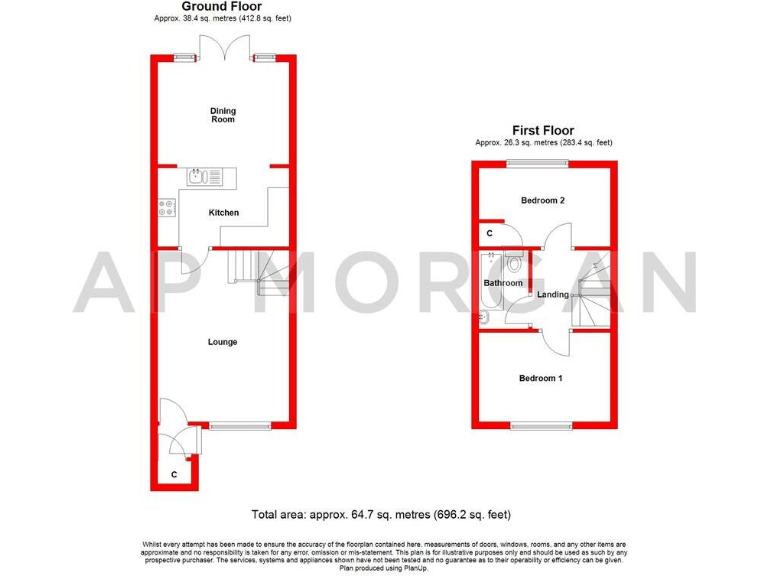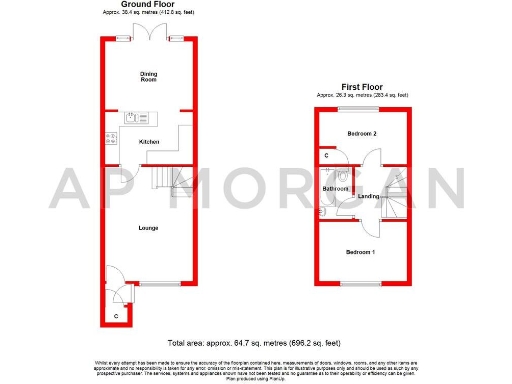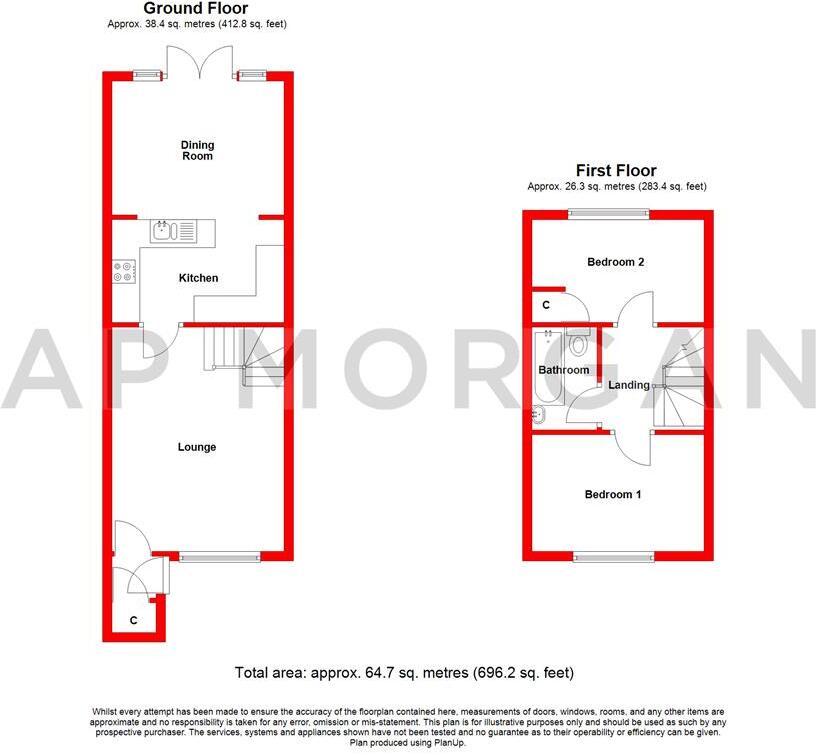Summary - 14 RANGEWORTHY CLOSE REDDITCH B97 5HY
2 bed 1 bath Terraced
Neat two-bedroom terrace with driveway, garden and easy access to schools and parks.
Two double bedrooms and practical two-floor layout
This well-presented mid-terrace house in Walkwood offers straightforward, family-friendly accommodation over two floors. The ground floor features a cosy lounge, an open-plan fitted kitchen and dining room with French doors onto a low‑maintenance rear garden — good for everyday family use and informal entertaining.
Upstairs are two double bedrooms and a family bathroom, making the layout practical for a couple or small family. The property benefits from an allocated driveway for off‑road parking, mains gas central heating and double glazing (installation date unknown). The house is freehold and located in an affluent, low‑crime neighbourhood with fast broadband and excellent mobile signal.
Local amenities include well-regarded primary and secondary schools, Morton Stanley Park for countryside walks, local shops, and good road and rail links to the M5 and M42. The tidy, tiered rear garden with decking and artificial lawn keeps outside maintenance low while providing usable outdoor space.
Considerations: the home is compact at about 696 sq ft with a small plot and a single family bathroom, so storage and space are limited compared with larger family homes. Construction dates indicate late‑20th century build (1983–1990) and double glazing install date is unspecified; buyers should confirm window/insulation and servicing history of the boiler and heating system if important.
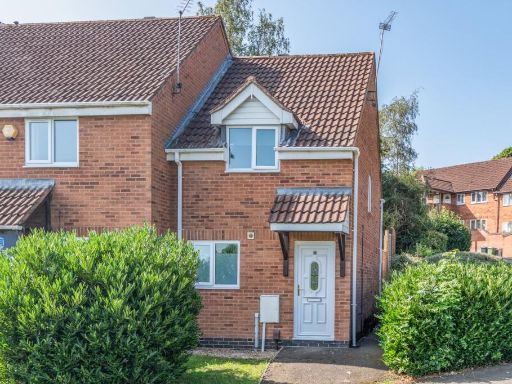 2 bedroom end of terrace house for sale in Bengrove Close, Woodrow North, Redditch, B98 — £175,000 • 2 bed • 1 bath • 571 ft²
2 bedroom end of terrace house for sale in Bengrove Close, Woodrow North, Redditch, B98 — £175,000 • 2 bed • 1 bath • 571 ft²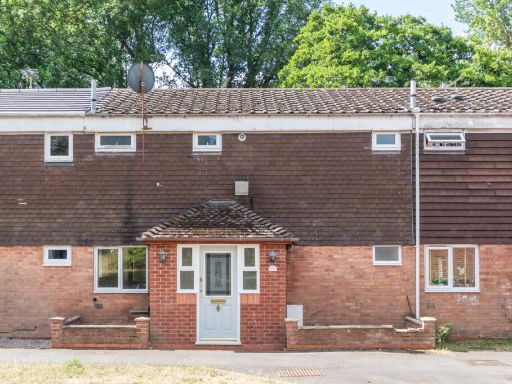 2 bedroom terraced house for sale in Binton Close, Matchborough East, Redditch, B98 — £160,000 • 2 bed • 2 bath • 897 ft²
2 bedroom terraced house for sale in Binton Close, Matchborough East, Redditch, B98 — £160,000 • 2 bed • 2 bath • 897 ft²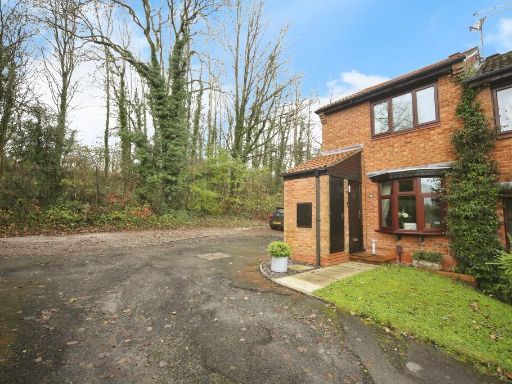 2 bedroom end of terrace house for sale in Avonbank Close, Redditch, B97 — £230,000 • 2 bed • 1 bath • 458 ft²
2 bedroom end of terrace house for sale in Avonbank Close, Redditch, B97 — £230,000 • 2 bed • 1 bath • 458 ft²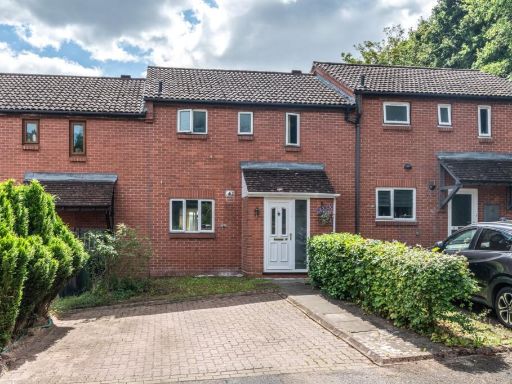 2 bedroom terraced house for sale in Huins Close, Lakeside, Redditch, B98 — £200,000 • 2 bed • 1 bath • 901 ft²
2 bedroom terraced house for sale in Huins Close, Lakeside, Redditch, B98 — £200,000 • 2 bed • 1 bath • 901 ft²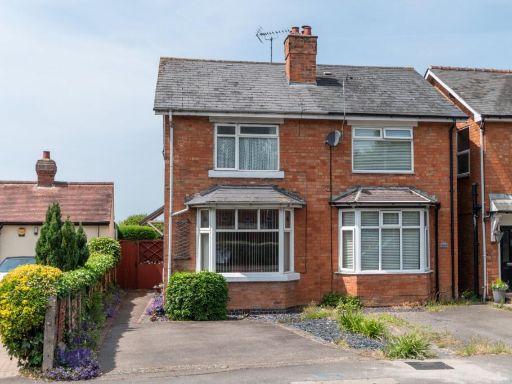 2 bedroom semi-detached house for sale in Evesham Road, Headless Cross, Redditch, B97 — £220,000 • 2 bed • 1 bath • 792 ft²
2 bedroom semi-detached house for sale in Evesham Road, Headless Cross, Redditch, B97 — £220,000 • 2 bed • 1 bath • 792 ft²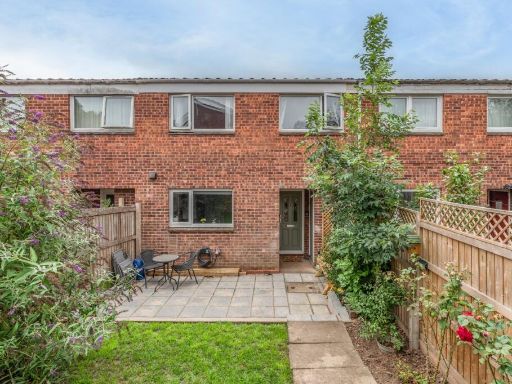 2 bedroom terraced house for sale in Treville Close, Winyates East, Redditch, B98 — £190,000 • 2 bed • 1 bath • 1027 ft²
2 bedroom terraced house for sale in Treville Close, Winyates East, Redditch, B98 — £190,000 • 2 bed • 1 bath • 1027 ft²