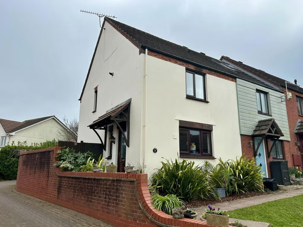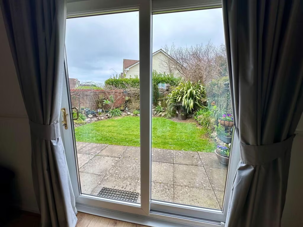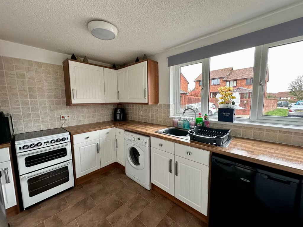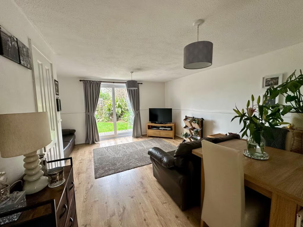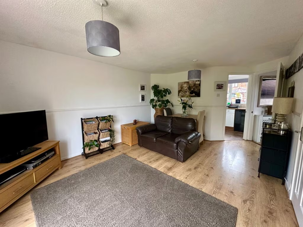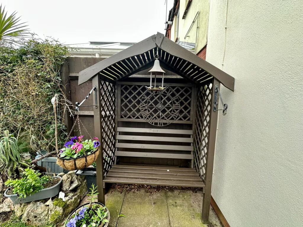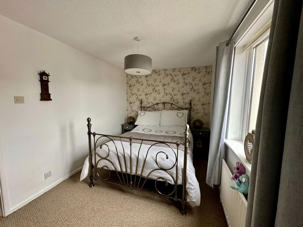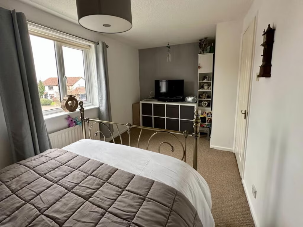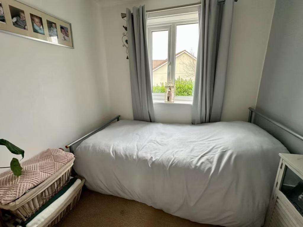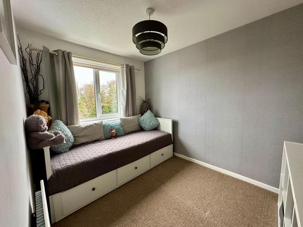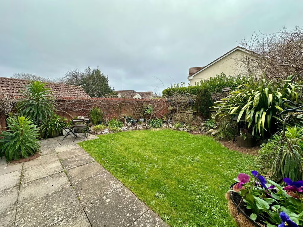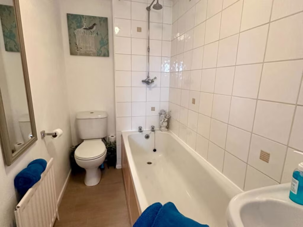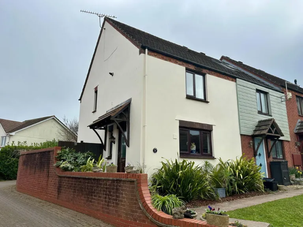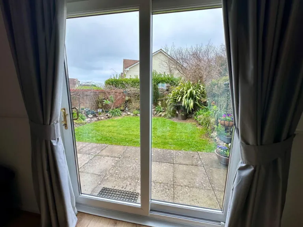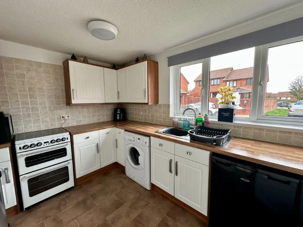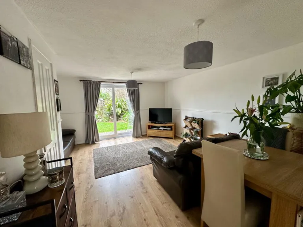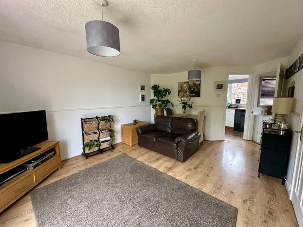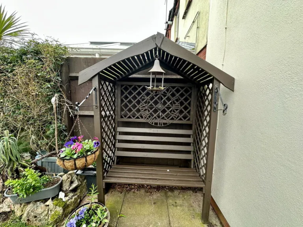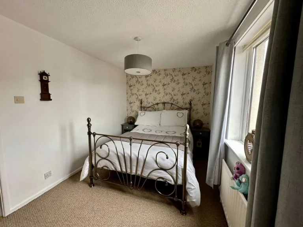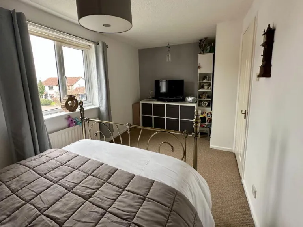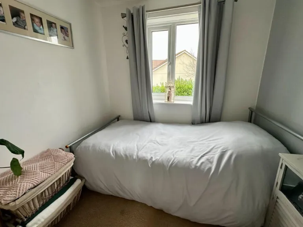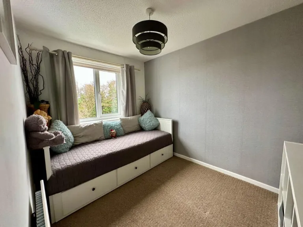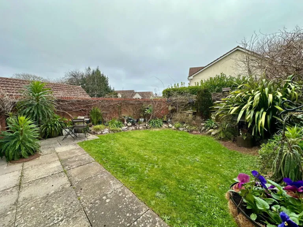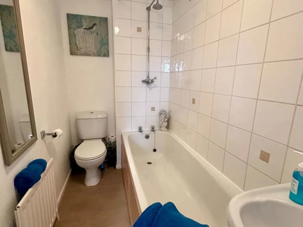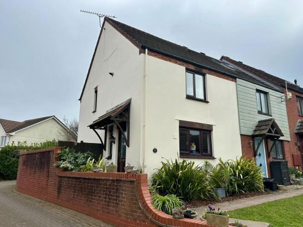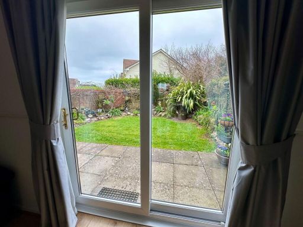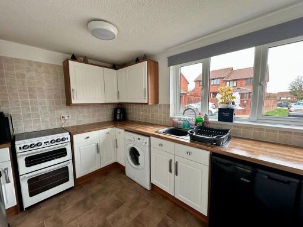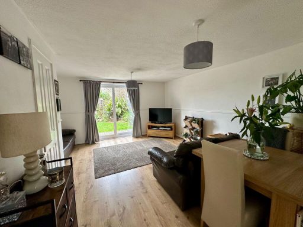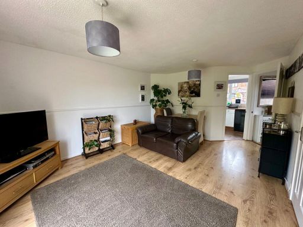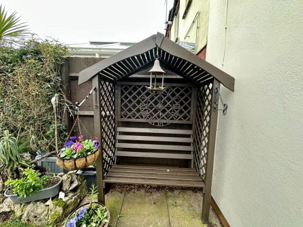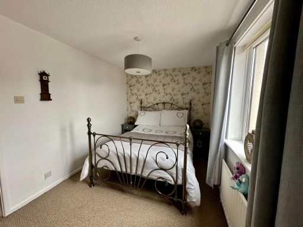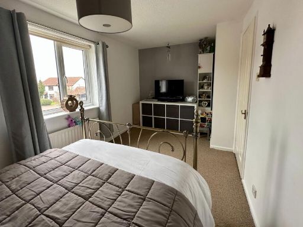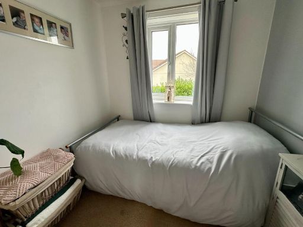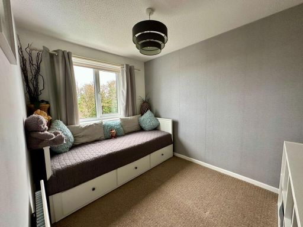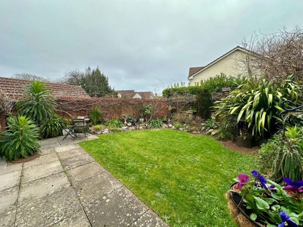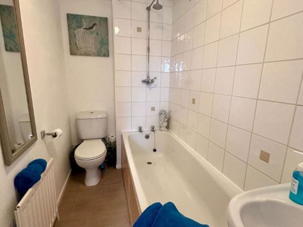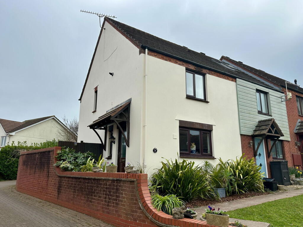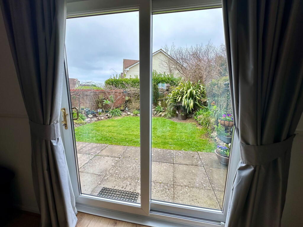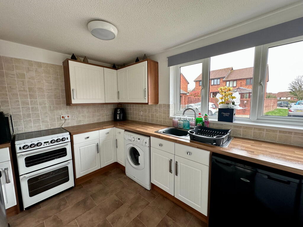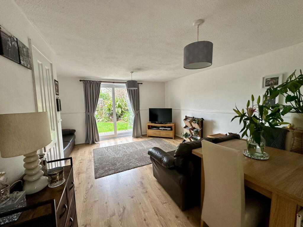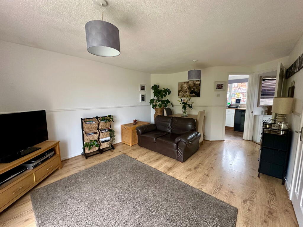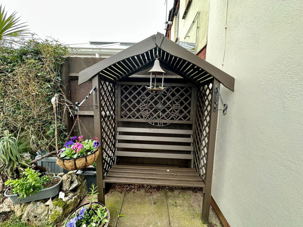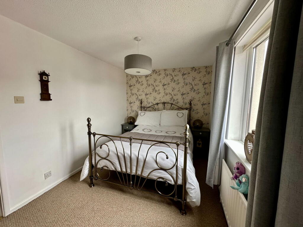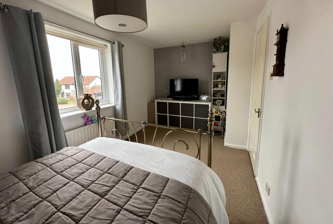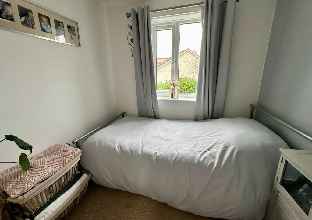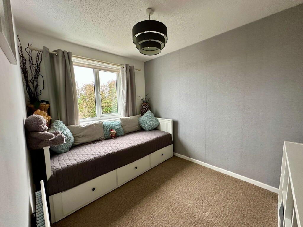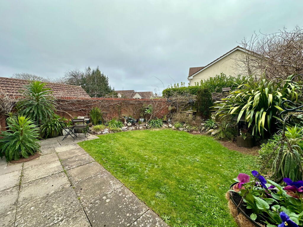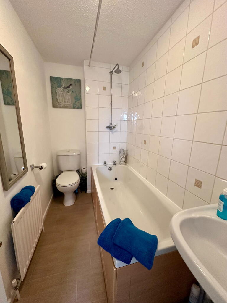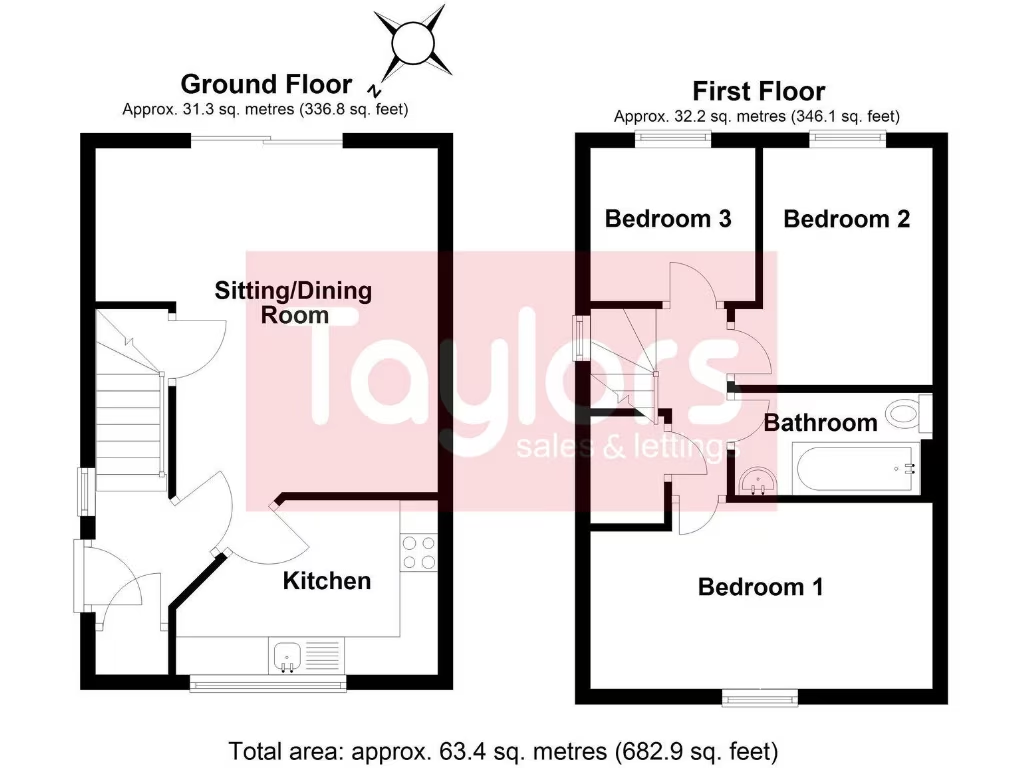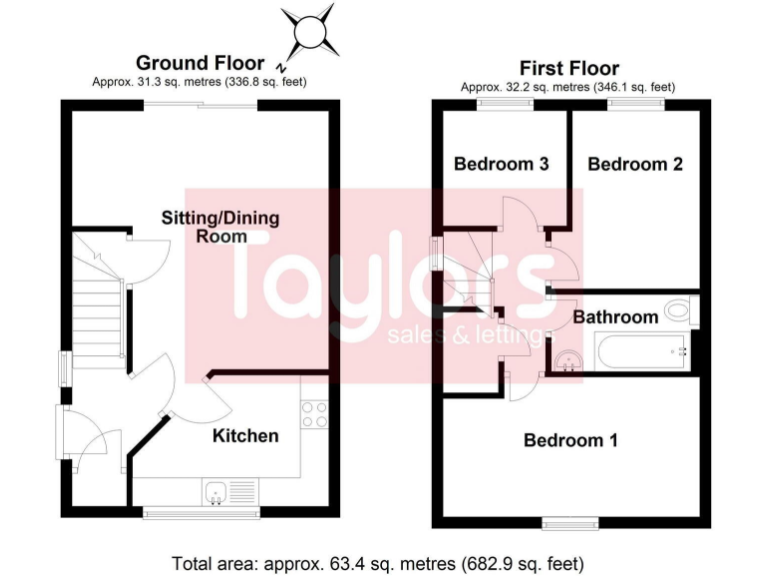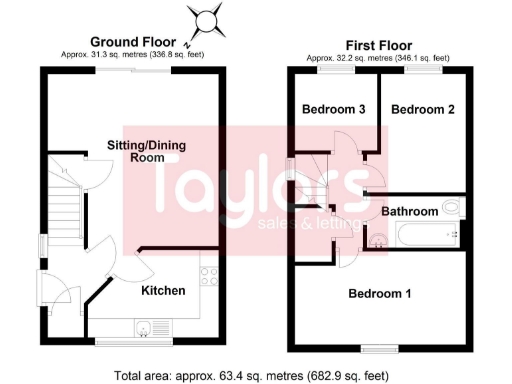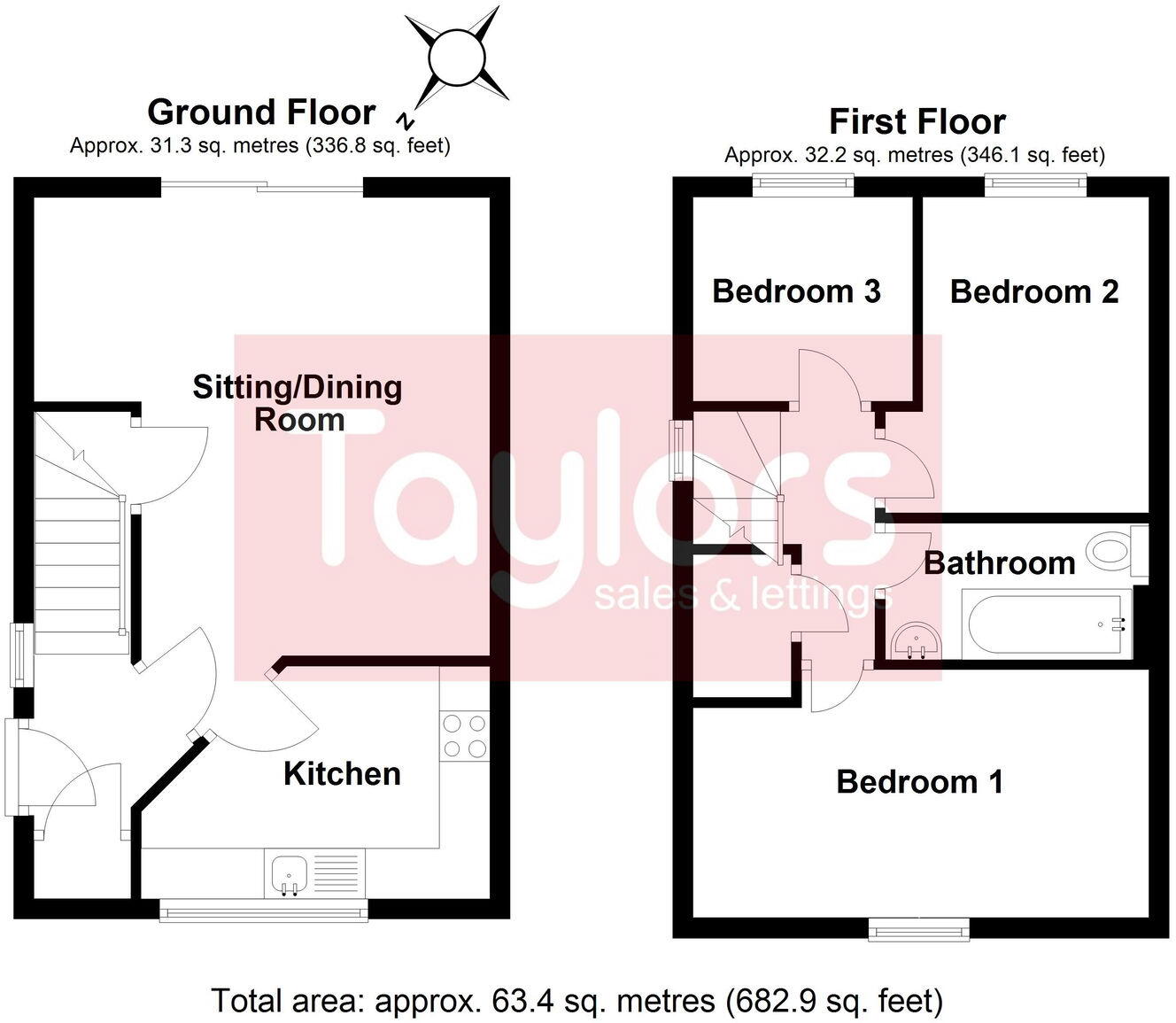Summary - 34 HAMELDOWN CLOSE TORQUAY TQ2 7JJ
3 bed 1 bath End of Terrace
Compact, well-located family home with level garden and garage nearby.
Three bedrooms with traditional two-floor layout
Good-sized, level enclosed rear garden and side garden
Garage and one parking space (garage in nearby block)
Compact overall size — approx. 682 sq ft, modest rooms
Single family bathroom; no en-suite facilities
Double glazing and gas central heating, built 1983–1990
Freehold tenure; low local crime and fast broadband
Wider area shows social deprivation; consider market context
A neatly presented three-bedroom end-terrace in Shiphay, offering practical family living close to Torquay’s grammar schools and the hospital. The home is traditionally laid out over two floors with a bright lounge-diner and an efficient fitted kitchen, making day-to-day life straightforward. Double-glazed windows and gas central heating provide comfort and reasonable running costs.
Outdoor space is a clear strength: an enclosed, level rear garden and an additional side garden give safe play and entertaining space, while a garage and off-street parking (garage in a nearby block) add useful storage and vehicle security. The property is freehold and sits in a low-crime area with fast broadband and excellent mobile signal — convenient for working from home.
Note the house is compact (approximately 682 sq ft) with modest room sizes and a single family bathroom. The garage is detached in a block rather than integral, and the plot itself is small. The wider area shows signs of deprivation, so buyers should weigh local market context alongside the convenience of nearby schools and amenities.
This home suits families seeking a practical, move-in-ready property in a well-connected Torquay neighbourhood, or buyers wanting a manageable renovation project to add value. Viewings will suit those prioritising location, garden space and straightforward maintenance over expansive internal floor area.
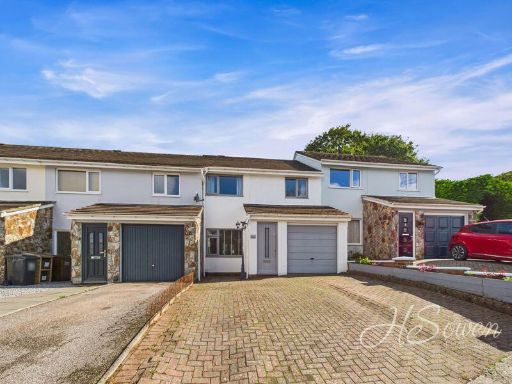 3 bedroom terraced house for sale in Burn River Rise, Torquay, TQ2 — £290,000 • 3 bed • 1 bath • 943 ft²
3 bedroom terraced house for sale in Burn River Rise, Torquay, TQ2 — £290,000 • 3 bed • 1 bath • 943 ft²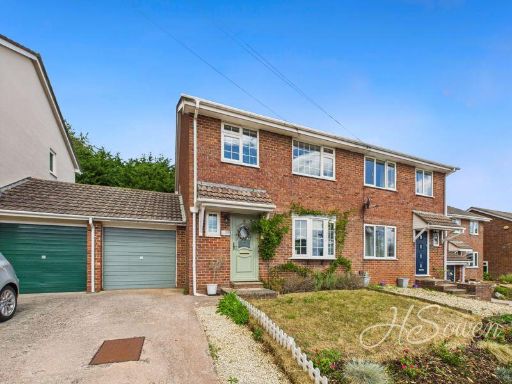 3 bedroom semi-detached house for sale in Burleigh Road, Torquay, TQ2 — £300,000 • 3 bed • 1 bath • 988 ft²
3 bedroom semi-detached house for sale in Burleigh Road, Torquay, TQ2 — £300,000 • 3 bed • 1 bath • 988 ft²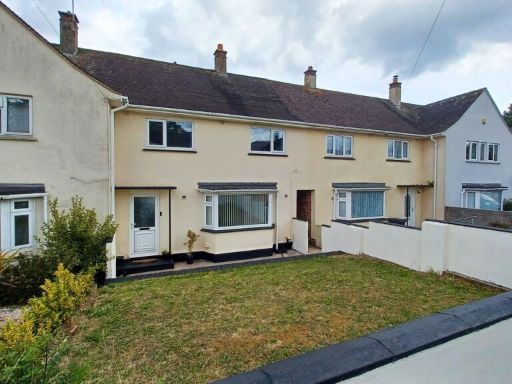 3 bedroom terraced house for sale in Avon Road, TQ2 7LU, TQ2 — £260,000 • 3 bed • 1 bath • 698 ft²
3 bedroom terraced house for sale in Avon Road, TQ2 7LU, TQ2 — £260,000 • 3 bed • 1 bath • 698 ft²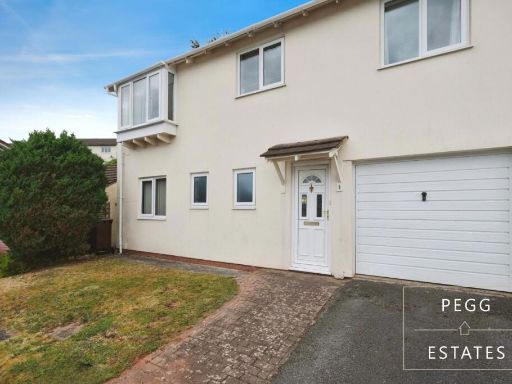 3 bedroom semi-detached house for sale in Walkham Rise, Torquay, TQ2 — £275,000 • 3 bed • 2 bath • 861 ft²
3 bedroom semi-detached house for sale in Walkham Rise, Torquay, TQ2 — £275,000 • 3 bed • 2 bath • 861 ft²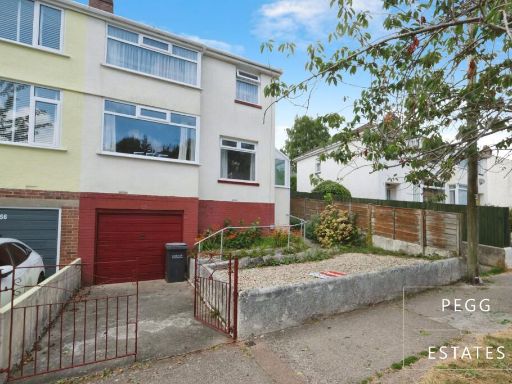 3 bedroom semi-detached house for sale in Sherwell Valley Road, Torquay, TQ2 — £275,000 • 3 bed • 1 bath
3 bedroom semi-detached house for sale in Sherwell Valley Road, Torquay, TQ2 — £275,000 • 3 bed • 1 bath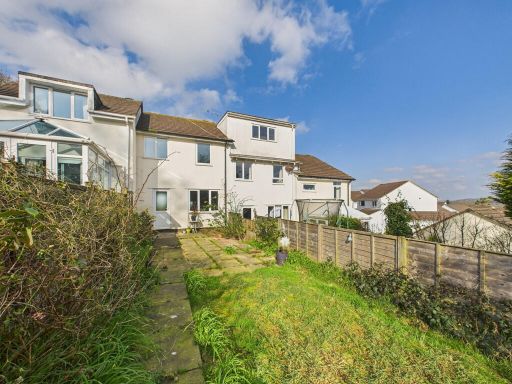 3 bedroom terraced house for sale in Bench Tor Close, Torquay, TQ2 — £220,000 • 3 bed • 1 bath • 776 ft²
3 bedroom terraced house for sale in Bench Tor Close, Torquay, TQ2 — £220,000 • 3 bed • 1 bath • 776 ft²