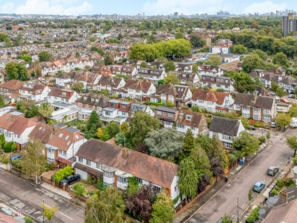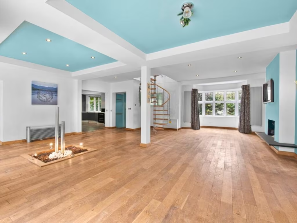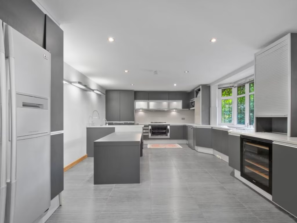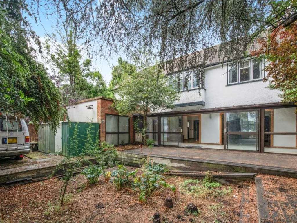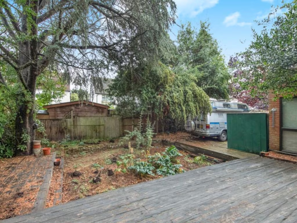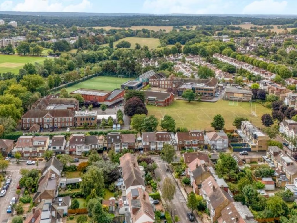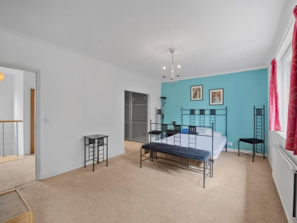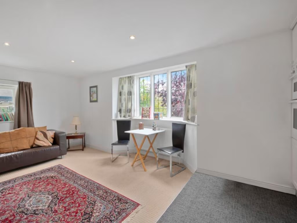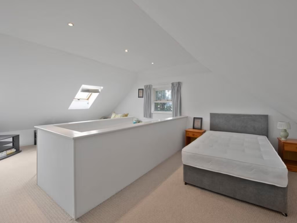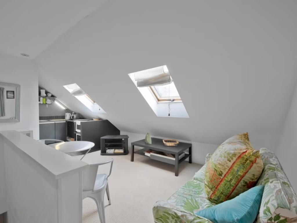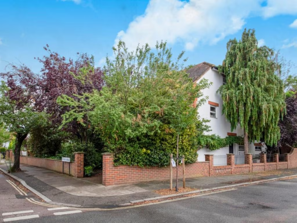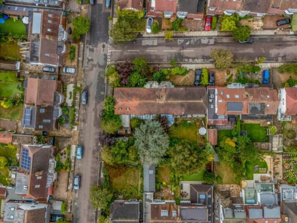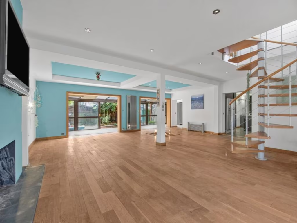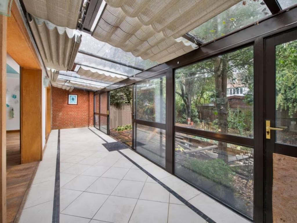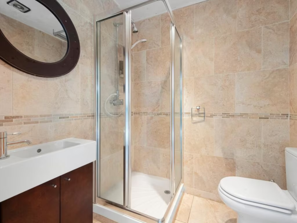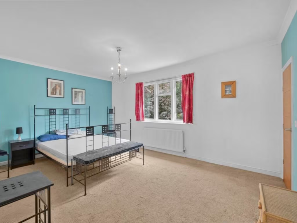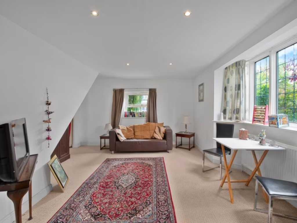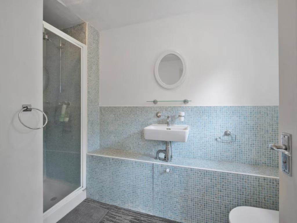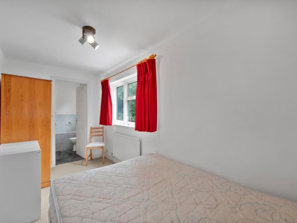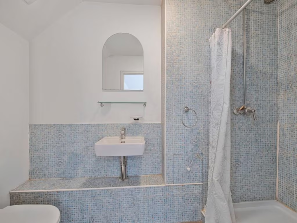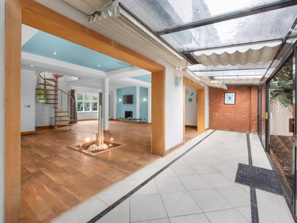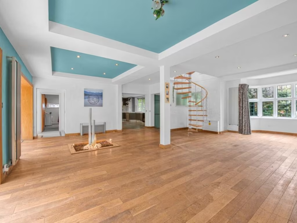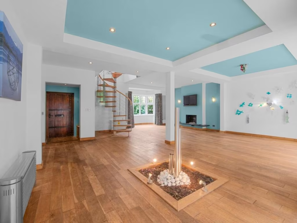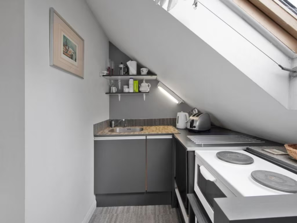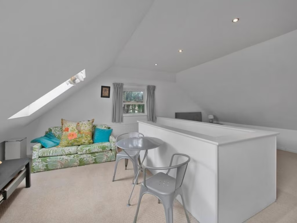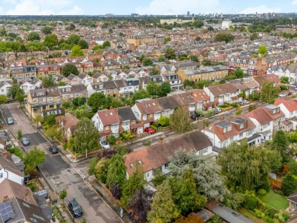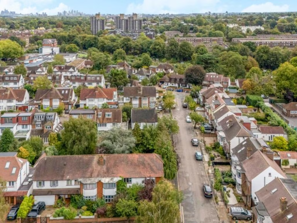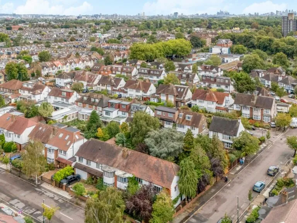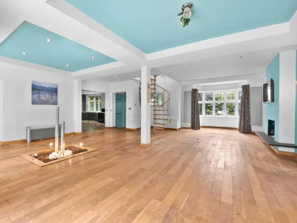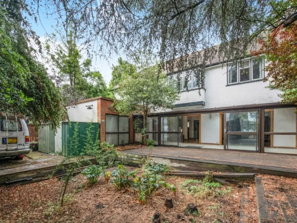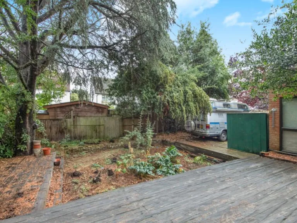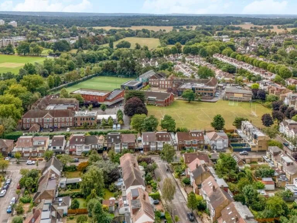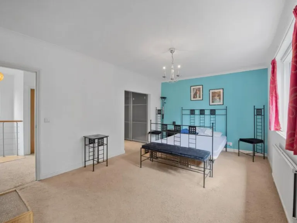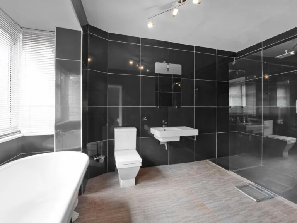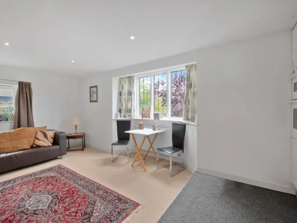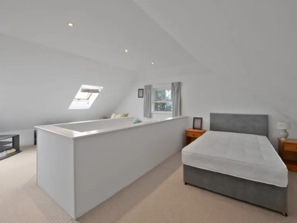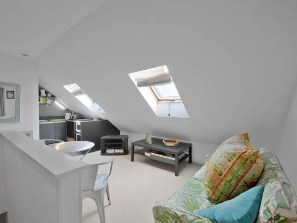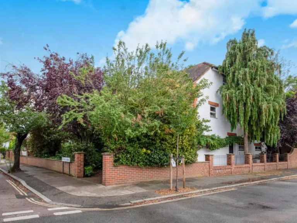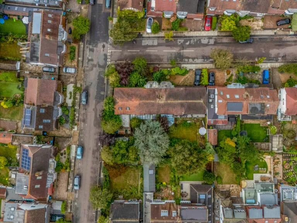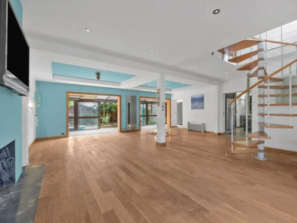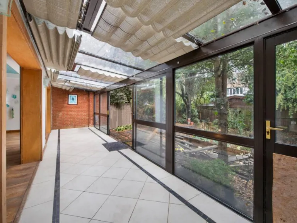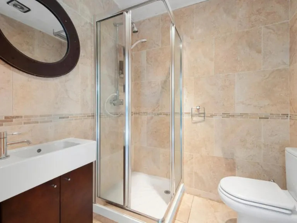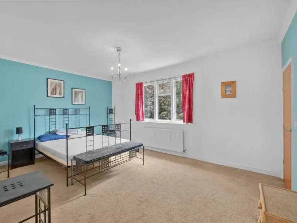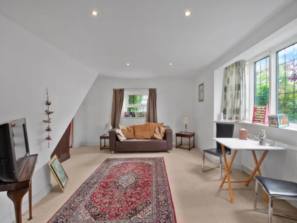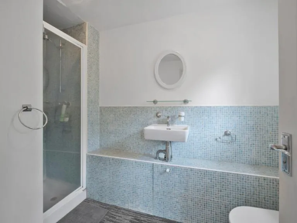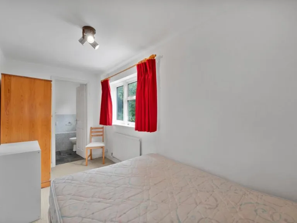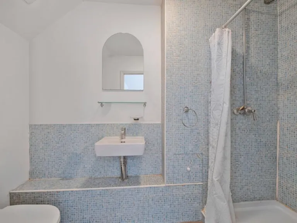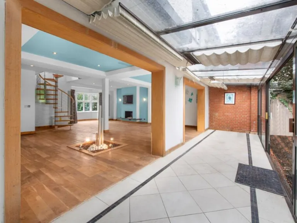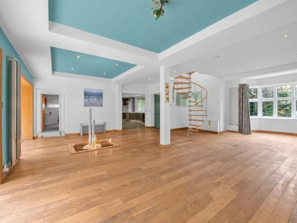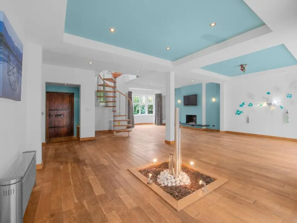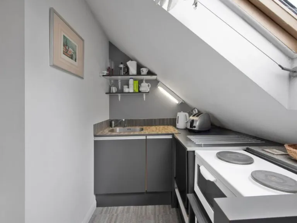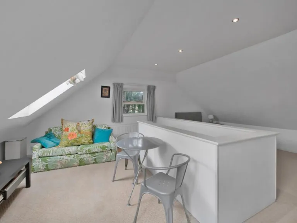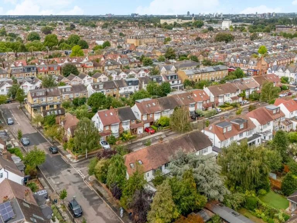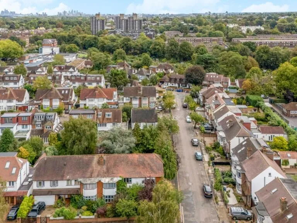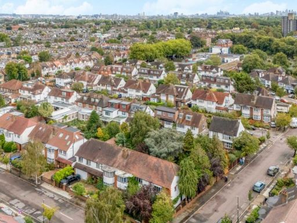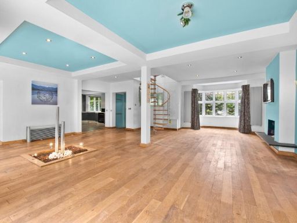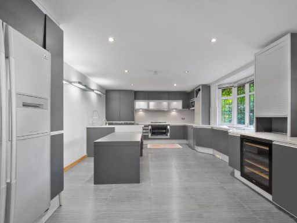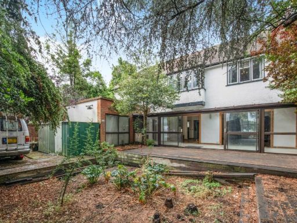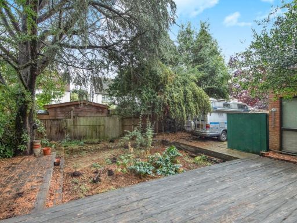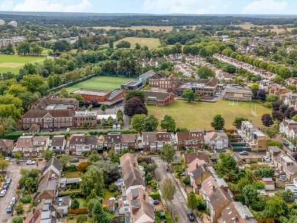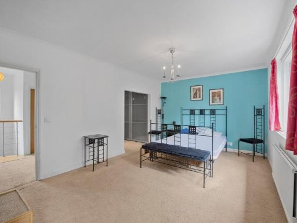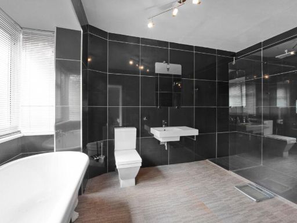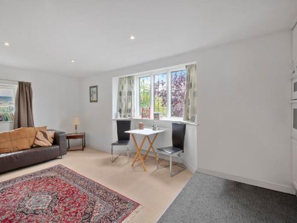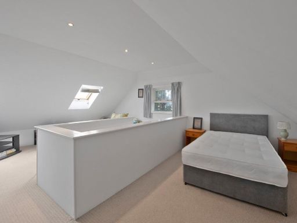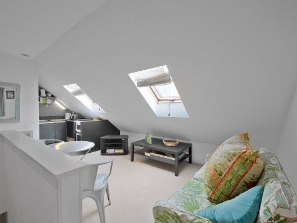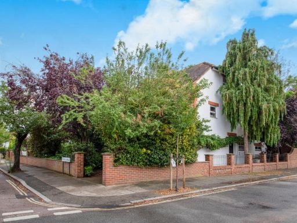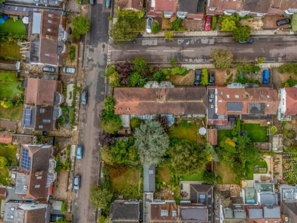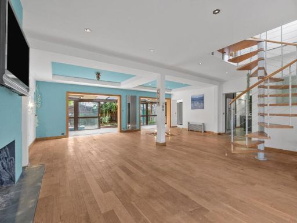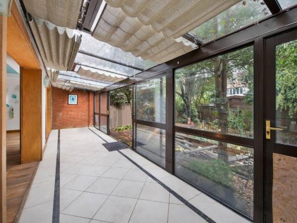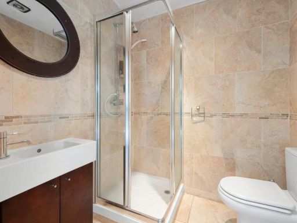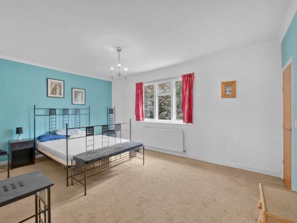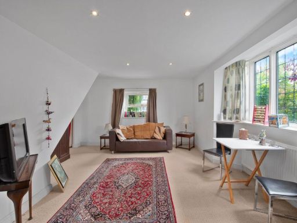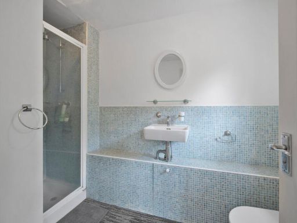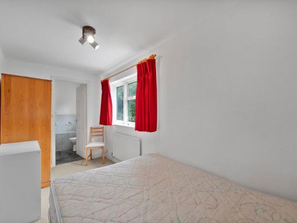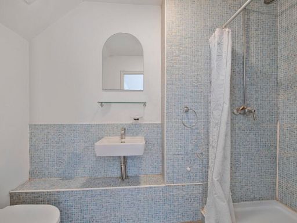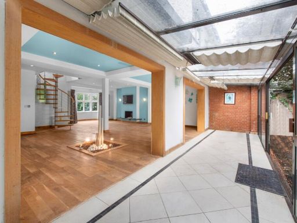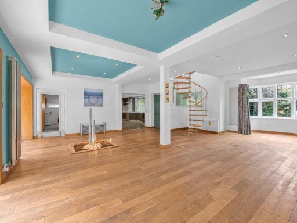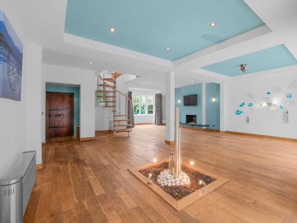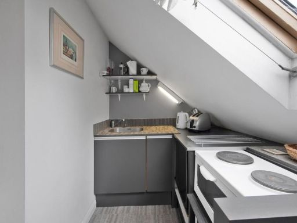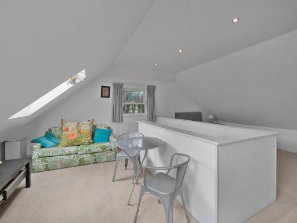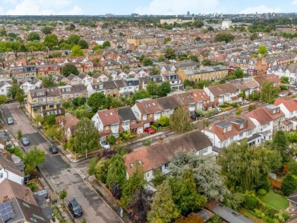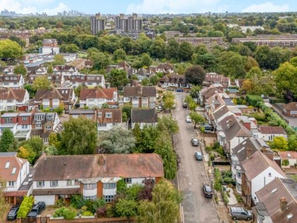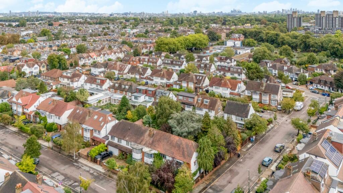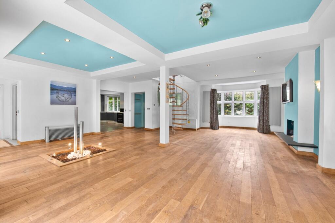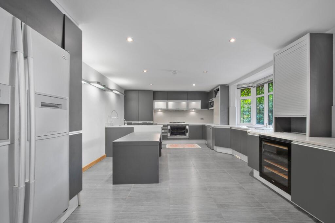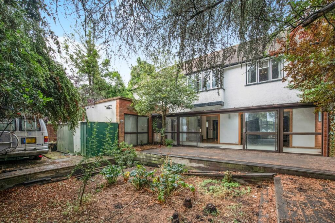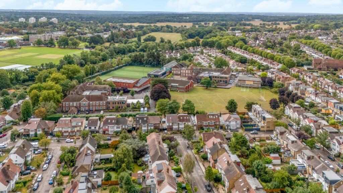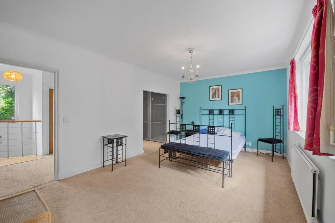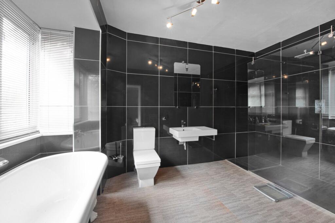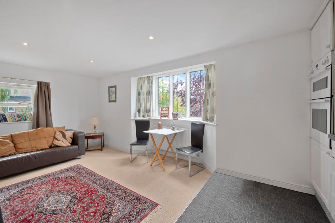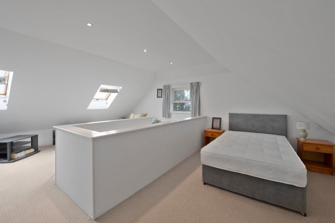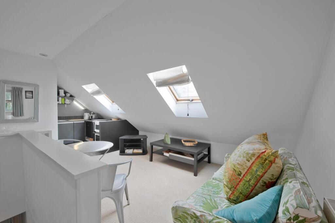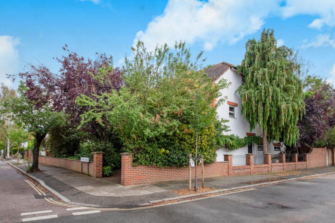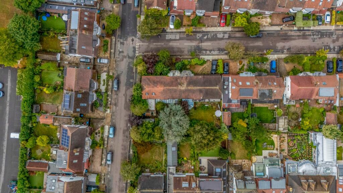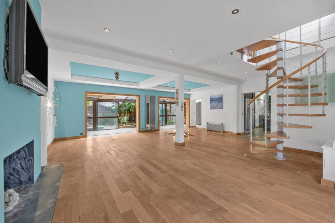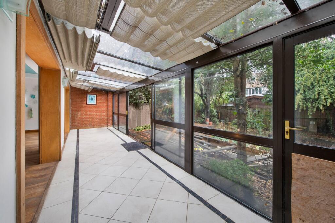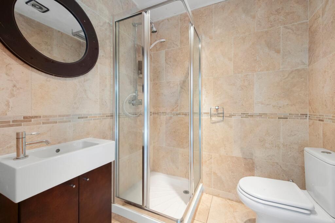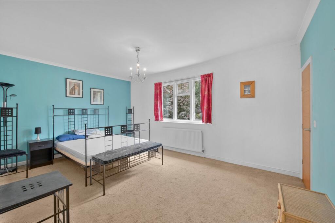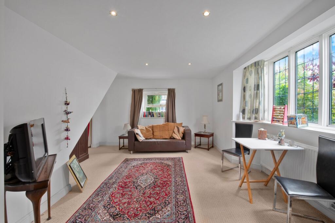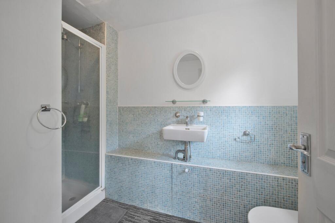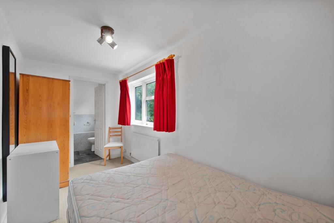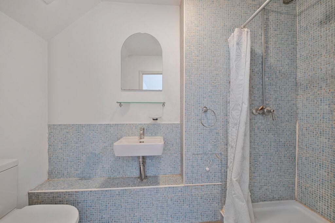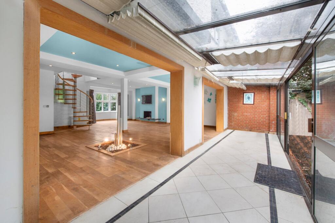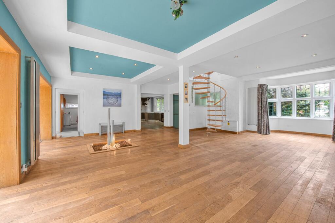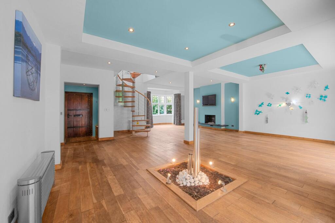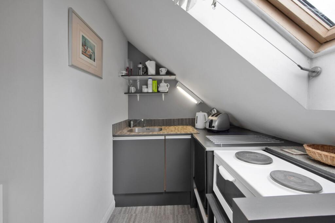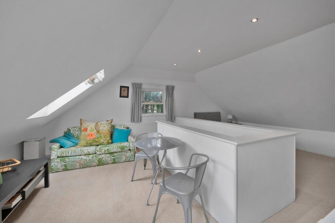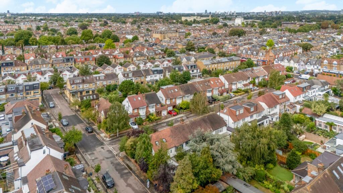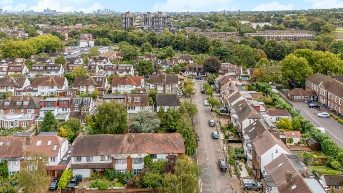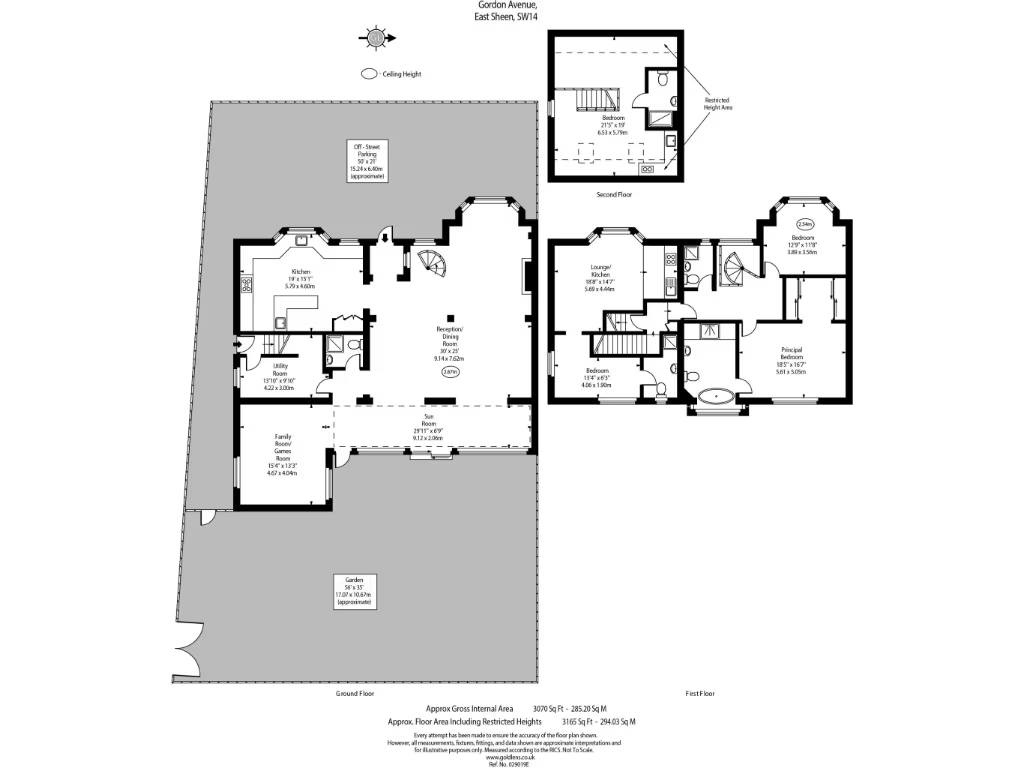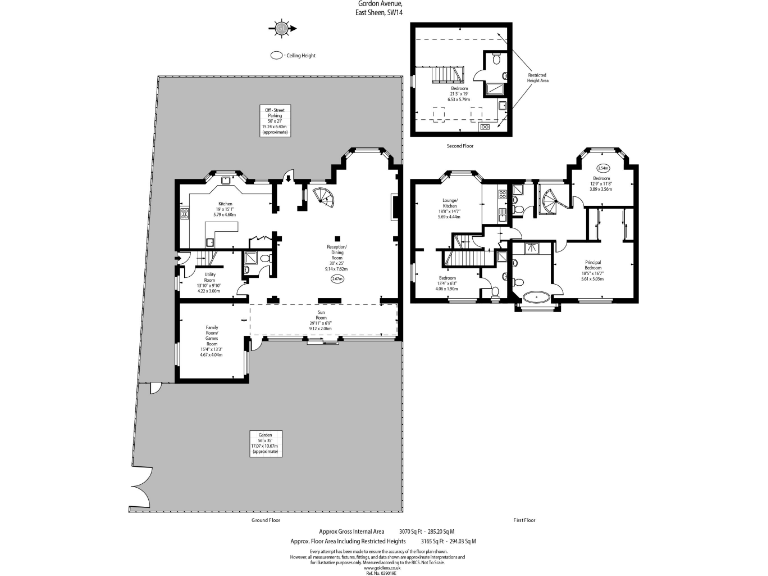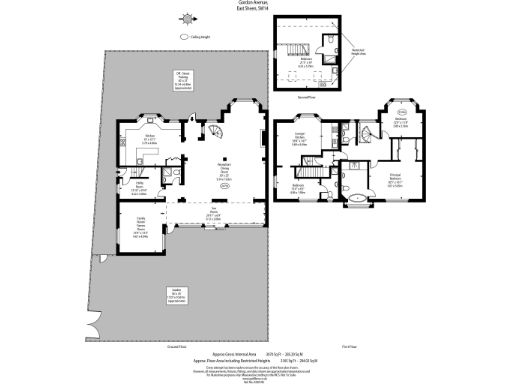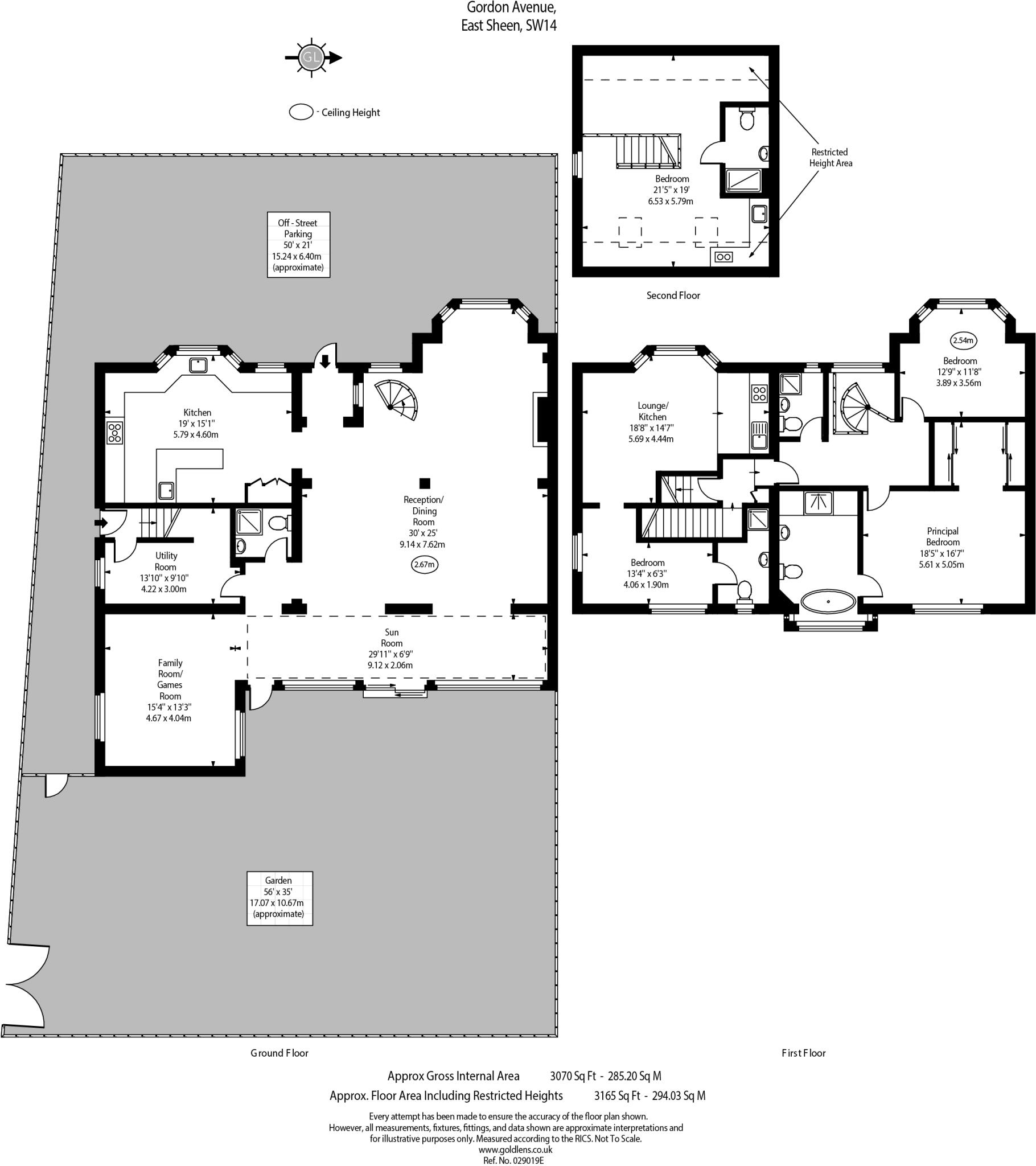Summary - 15 GORDON AVENUE LONDON SW14 8DZ
5 bed 5 bath Semi-Detached
Spacious corner plot home ideal for families seeking flexibility and outdoor space.
Large 3,000+ sq ft family home with five bedrooms and five bathrooms
Generous corner plot with large mature garden and extra parking
Semi‑self‑contained one‑bed apartment and attic studio; flexible layout
Spacious 30' x 25' reception and open‑plan kitchen, lots of natural light
Close walk to outstanding and highly rated local schools and parks
Solid brick construction (1950s–60s); walls assumed without insulation
Garden and some interiors require landscaping/cosmetic updating
Council tax banding costly — factor in higher ongoing charges
This substantial semi‑detached family house on a prominent corner plot delivers more than 3,000 sq ft of flexible living space, ideal for growing families wanting room to spread out. The broad reception (approx. 30' x 25') opens to a large kitchen and sunroom overlooking a mature, private garden. Off‑street parking for multiple cars and side access enhance everyday practicality.
The current layout includes five bedrooms and five bathrooms, plus a semi‑self‑contained one‑bed apartment on the first floor and an attic studio — useful for multi‑generational living, rental income, or reversion to a conventional five‑bed arrangement. The home benefits from modern double glazing, gas central heating and a bright, open-plan reception with oak flooring and a spiral staircase adding character.
Location is a key strength: Parkside/East Sheen position moments from Palewell Common and Richmond Park, and walking distance to highly rated primary and secondary schools. The neighbourhood is very affluent with low crime, fast broadband and excellent mobile signal — attractive to professionals with families.
Buyers should note the construction era (c.1950–66) and solid brick walls are assumed to have no cavity insulation, so thermal upgrades may be advisable. The garden and some internal areas would benefit from re‑landscaping and cosmetic modernisation to realise full value. Council tax is described as expensive. Sold freehold and chain‑free with vacant possession.
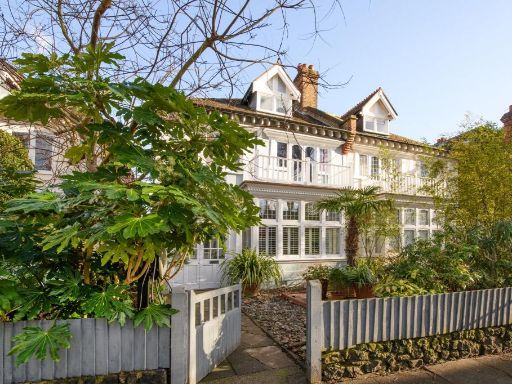 5 bedroom semi-detached house for sale in East Sheen Avenue,
East Sheen, SW14 — £2,350,000 • 5 bed • 3 bath • 3048 ft²
5 bedroom semi-detached house for sale in East Sheen Avenue,
East Sheen, SW14 — £2,350,000 • 5 bed • 3 bath • 3048 ft²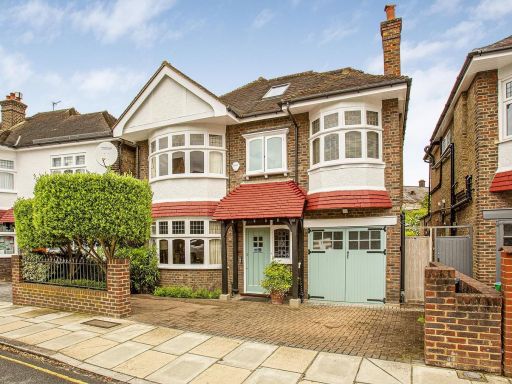 5 bedroom detached house for sale in Penrhyn Crescent, East Sheen, SW14 — £2,000,000 • 5 bed • 3 bath • 3190 ft²
5 bedroom detached house for sale in Penrhyn Crescent, East Sheen, SW14 — £2,000,000 • 5 bed • 3 bath • 3190 ft²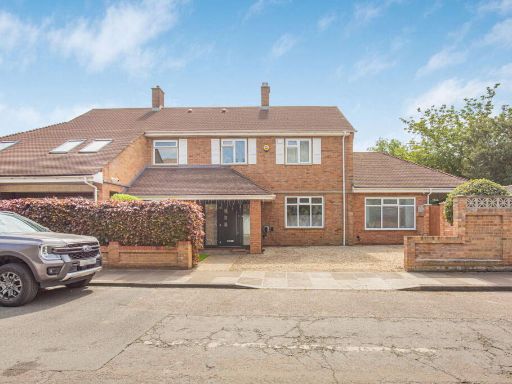 5 bedroom detached house for sale in West Temple Sheen, London, SW14 7AP, SW14 — £2,950,000 • 5 bed • 3 bath • 3400 ft²
5 bedroom detached house for sale in West Temple Sheen, London, SW14 7AP, SW14 — £2,950,000 • 5 bed • 3 bath • 3400 ft²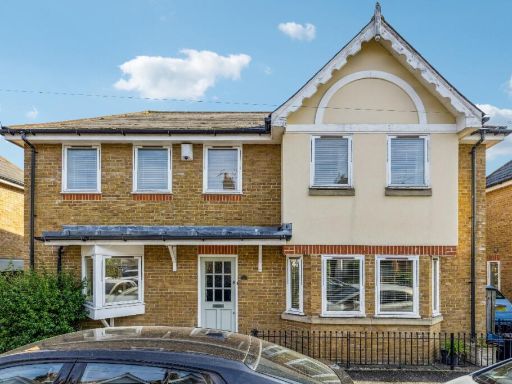 3 bedroom detached house for sale in Avenue Gardens, East Sheen, SW14 — £1,125,000 • 3 bed • 2 bath • 1182 ft²
3 bedroom detached house for sale in Avenue Gardens, East Sheen, SW14 — £1,125,000 • 3 bed • 2 bath • 1182 ft²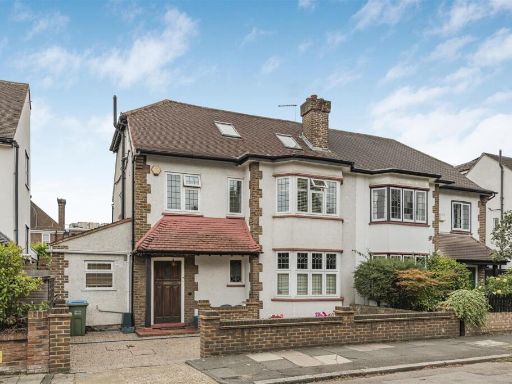 4 bedroom semi-detached house for sale in Parkfield Avenue, East Sheen, SW14 — £1,750,000 • 4 bed • 2 bath • 2396 ft²
4 bedroom semi-detached house for sale in Parkfield Avenue, East Sheen, SW14 — £1,750,000 • 4 bed • 2 bath • 2396 ft²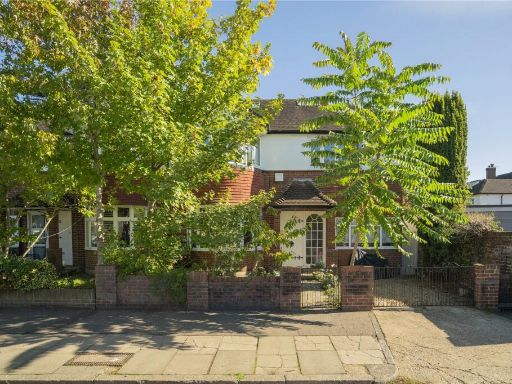 5 bedroom semi-detached house for sale in West Temple Sheen, London, SW14 — £2,200,000 • 5 bed • 2 bath • 2190 ft²
5 bedroom semi-detached house for sale in West Temple Sheen, London, SW14 — £2,200,000 • 5 bed • 2 bath • 2190 ft²