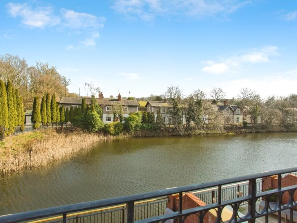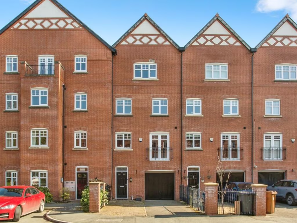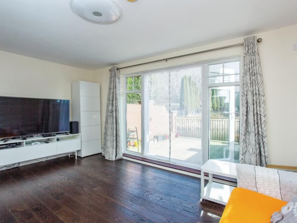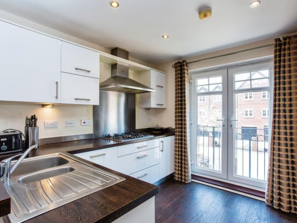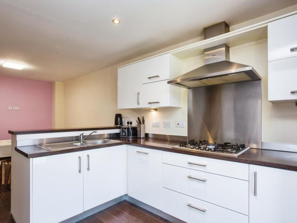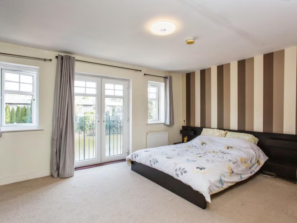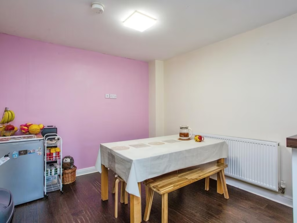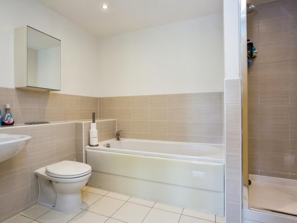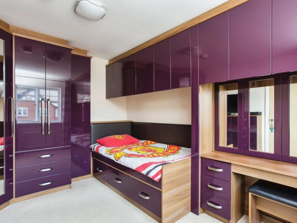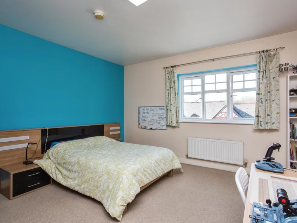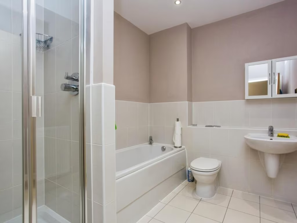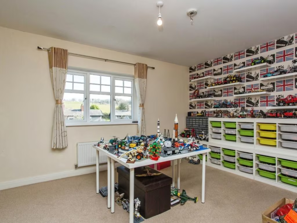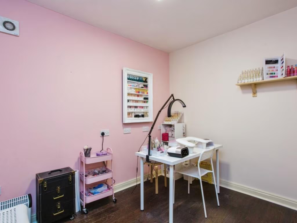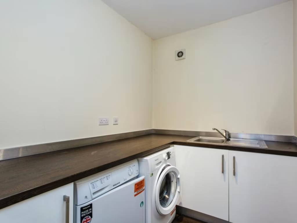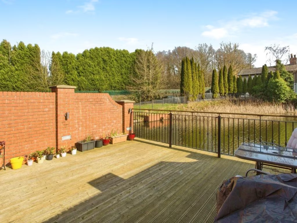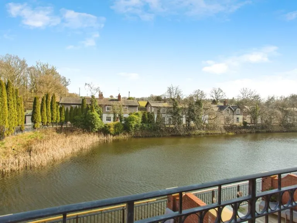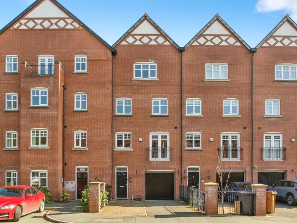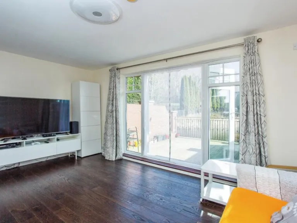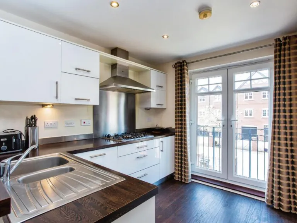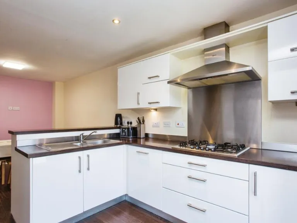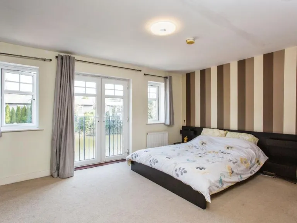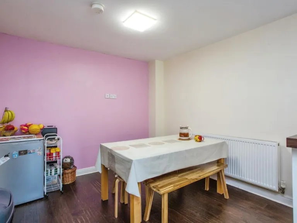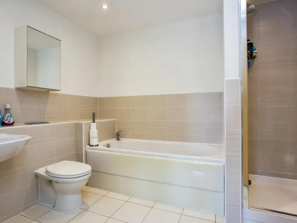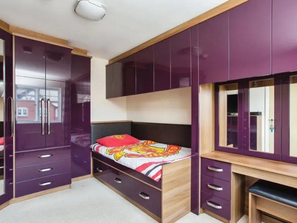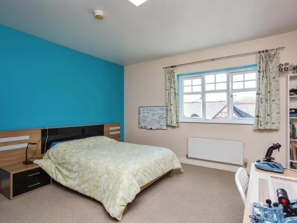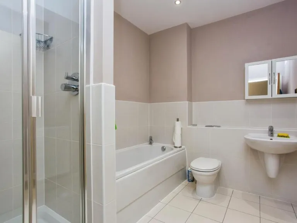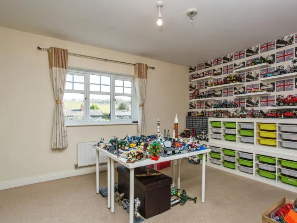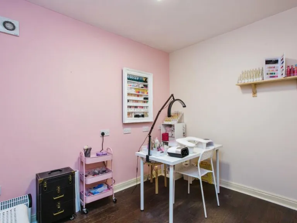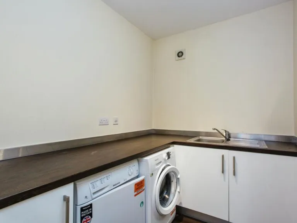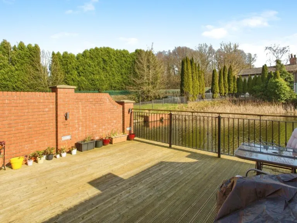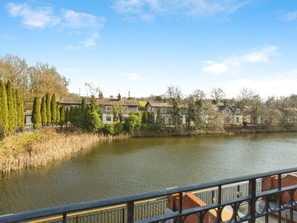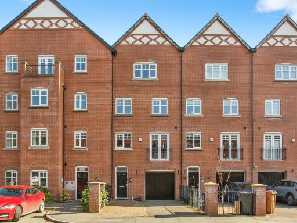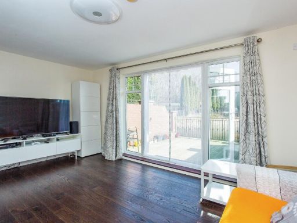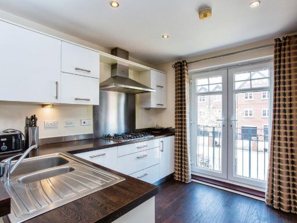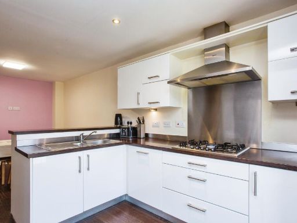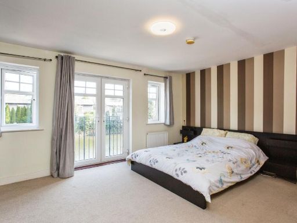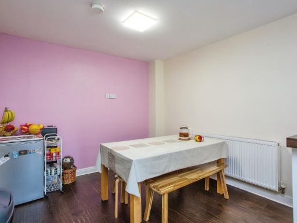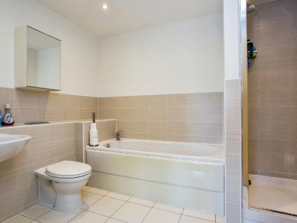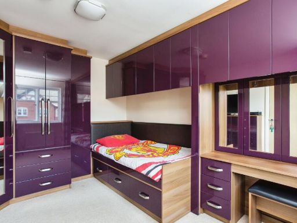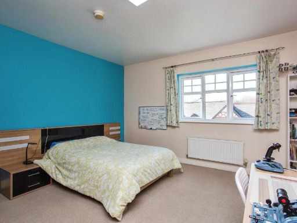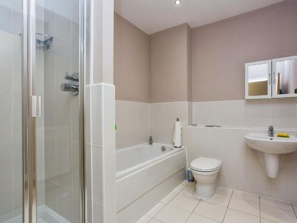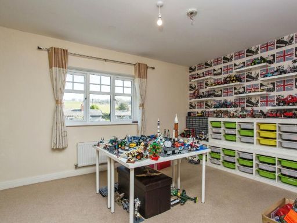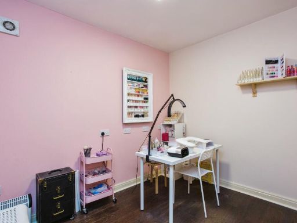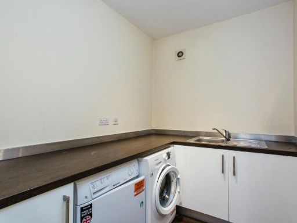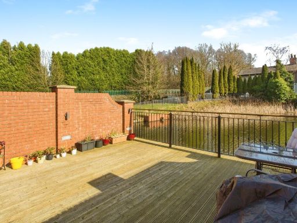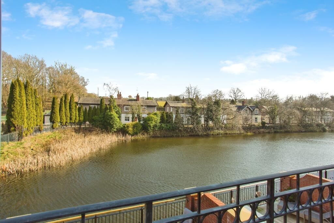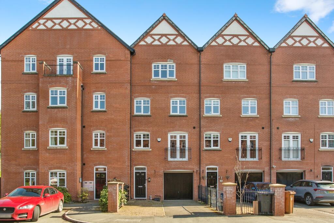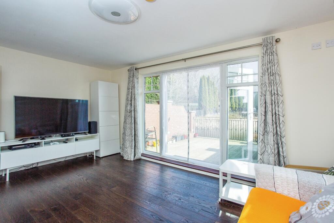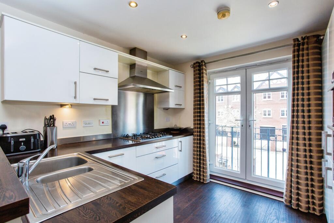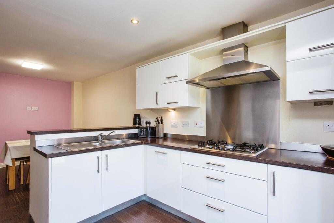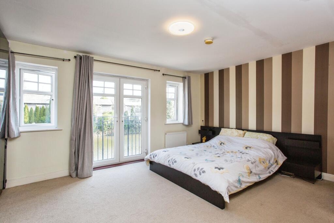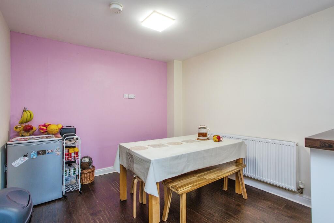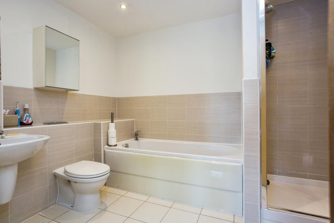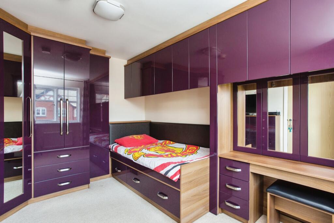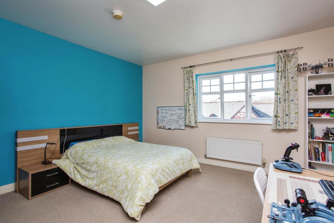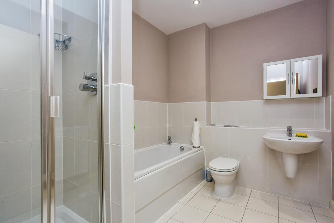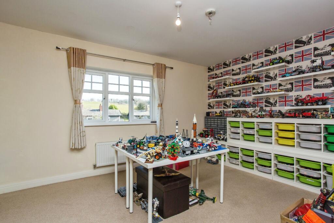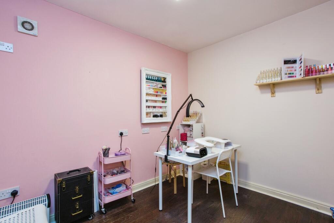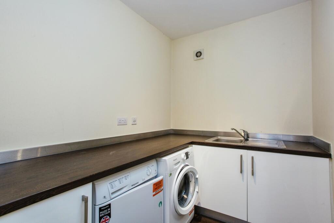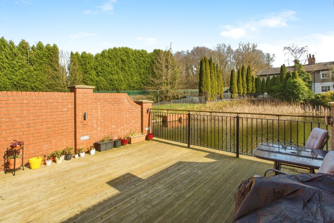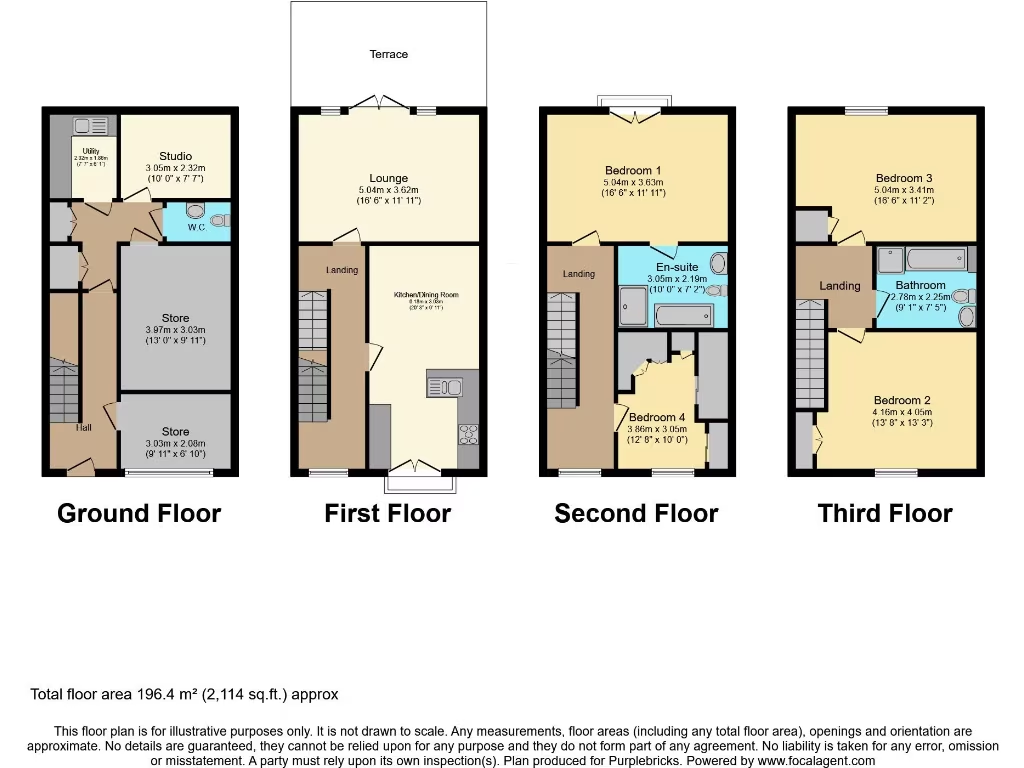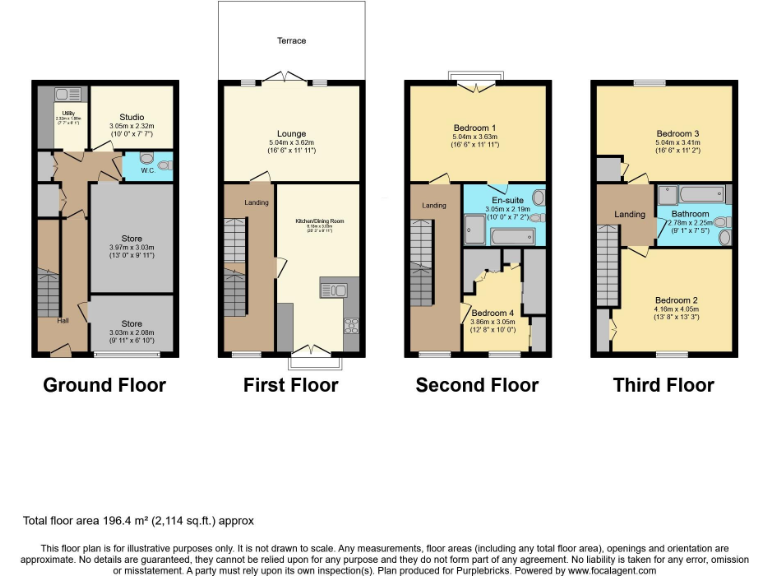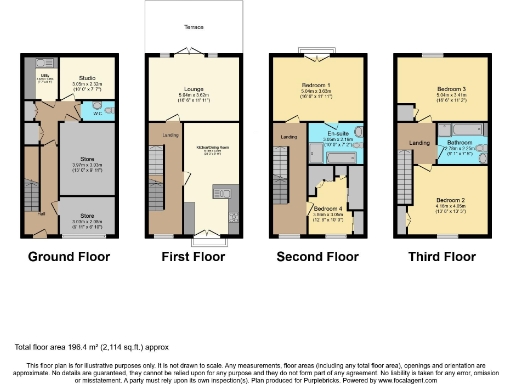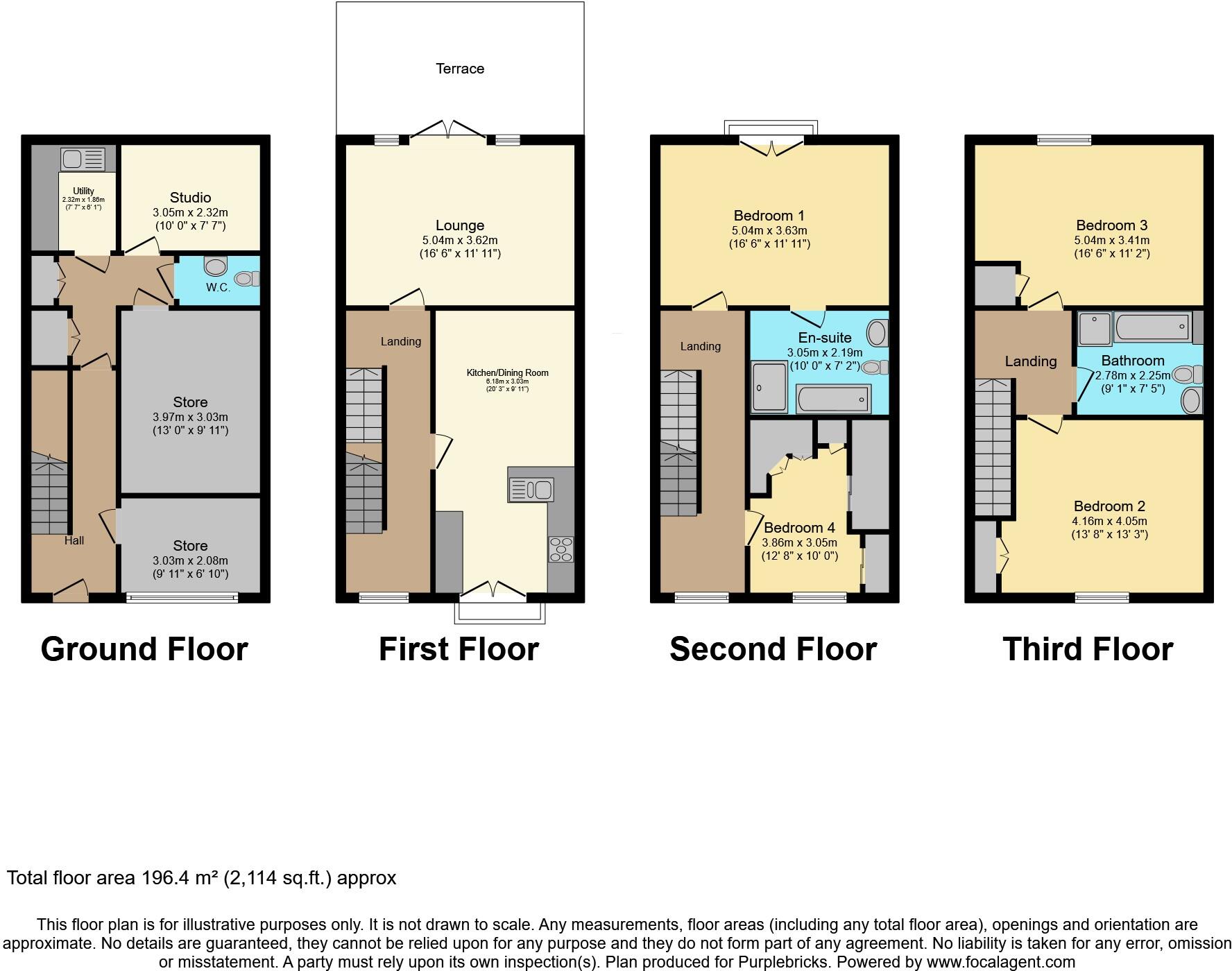Summary -
76, Gardinar Close,Standish,WIGAN,WN1 2UN
WN1 2UN
4 bed 2 bath Town House
**Standout Features:**
- Spacious mid-townhouse set over four floors
- Four bedrooms, including a master with en-suite
- Modern open-plan kitchen/dining room and separate lounge
- Private outdoor terrace and versatile studio space
- Driveway parking for convenience
- Located in a quiet, affluent neighborhood with excellent schools and amenities
- Excellent mobile signal and fast broadband access
- 980 years remaining on the lease with low ground rent
This contemporary mid-townhouse in Wigan presents a fantastic opportunity for families or professionals alike. With a generous 2,114 square feet of space across four levels, the layout includes a welcoming entrance hall, utility room, versatile studio, and a cloakroom on the ground floor. The first floor boasts an open-plan kitchen and dining area that seamlessly connects to a bright lounge, with patio doors leading to a private outdoor terrace—perfect for enjoyable summer evenings.
The upper floors house the master bedroom with a stylish en-suite, alongside three additional flexible bedrooms, including options for a home office or guest room. A luxurious four-piece family bathroom rounds out this well-thought-out living space. With off-street parking, proximity to top-rated schools, and easy access to local amenities, this property strikes the ideal balance between urban convenience and serene living. Don't miss your chance to explore this remarkable home—viewing is highly recommended.
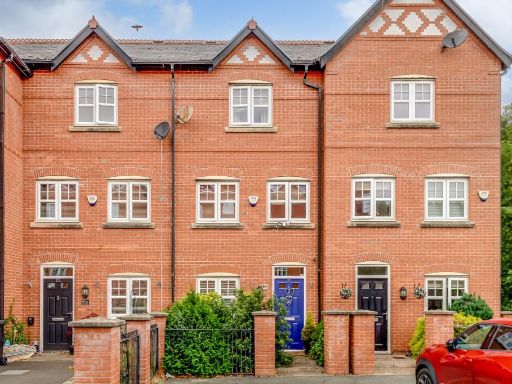 3 bedroom town house for sale in Gardinar Close, Standish, WN1 — £230,000 • 3 bed • 2 bath • 865 ft²
3 bedroom town house for sale in Gardinar Close, Standish, WN1 — £230,000 • 3 bed • 2 bath • 865 ft²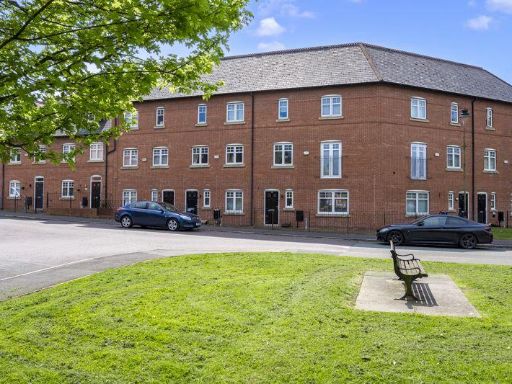 3 bedroom town house for sale in Trevore Drive, Standish, Wigan, WN1 — £210,000 • 3 bed • 2 bath • 1074 ft²
3 bedroom town house for sale in Trevore Drive, Standish, Wigan, WN1 — £210,000 • 3 bed • 2 bath • 1074 ft²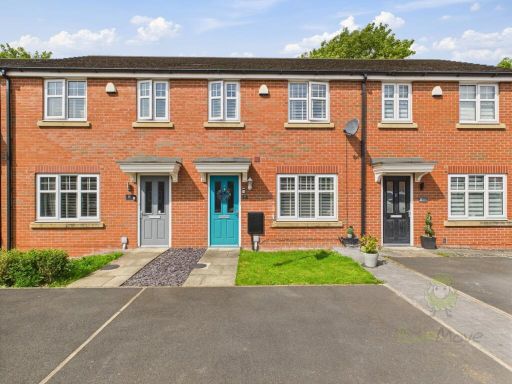 3 bedroom terraced house for sale in St. Nathaniels Close, Platt Bridge, Wigan, WN2 — £180,000 • 3 bed • 3 bath • 1118 ft²
3 bedroom terraced house for sale in St. Nathaniels Close, Platt Bridge, Wigan, WN2 — £180,000 • 3 bed • 3 bath • 1118 ft²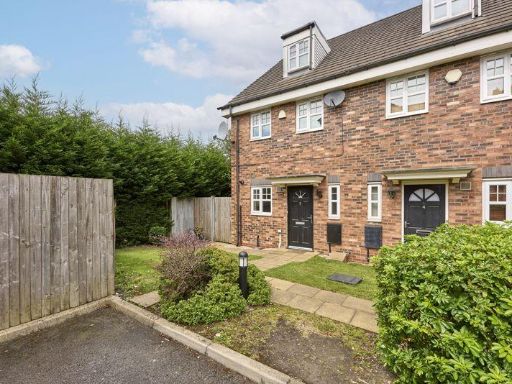 3 bedroom town house for sale in Hedgerow Gardens, Standish, Wigan, WN6 0HX, WN6 — £210,000 • 3 bed • 2 bath • 1100 ft²
3 bedroom town house for sale in Hedgerow Gardens, Standish, Wigan, WN6 0HX, WN6 — £210,000 • 3 bed • 2 bath • 1100 ft²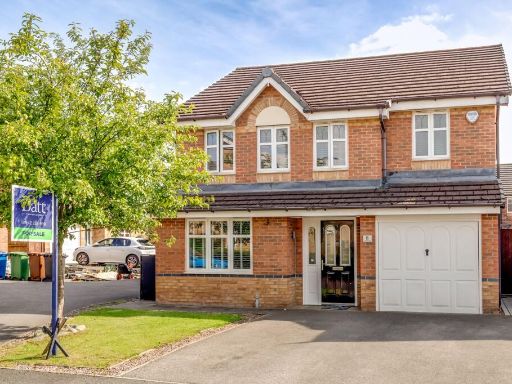 4 bedroom detached house for sale in Coverdale Close, Platt Bridge, WN2 — £300,000 • 4 bed • 3 bath • 1426 ft²
4 bedroom detached house for sale in Coverdale Close, Platt Bridge, WN2 — £300,000 • 4 bed • 3 bath • 1426 ft²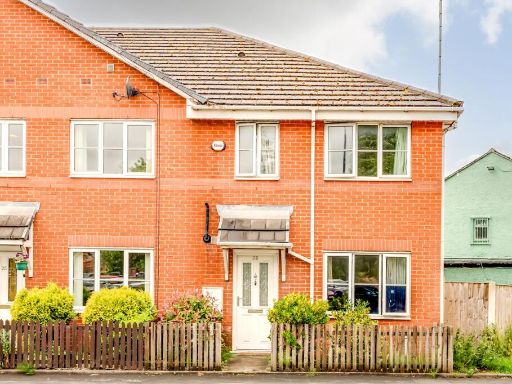 2 bedroom end of terrace house for sale in Deanery Court, Wigan, WN1 — £115,000 • 2 bed • 1 bath • 536 ft²
2 bedroom end of terrace house for sale in Deanery Court, Wigan, WN1 — £115,000 • 2 bed • 1 bath • 536 ft²