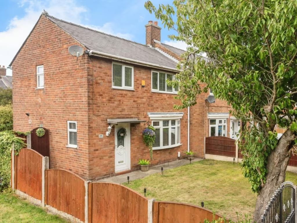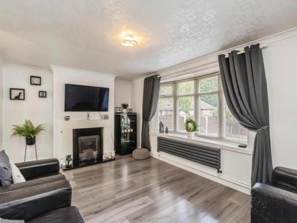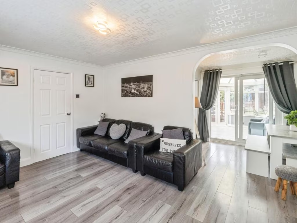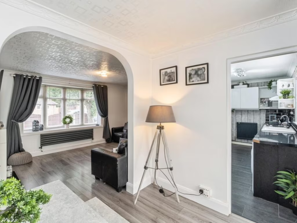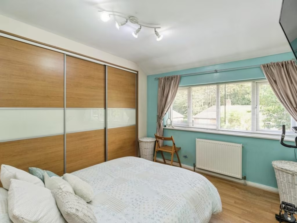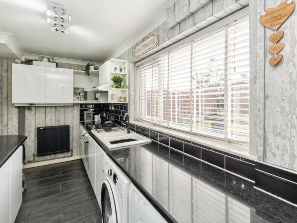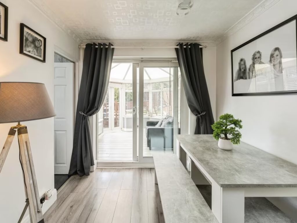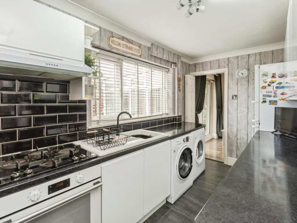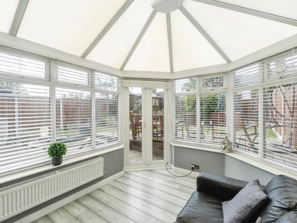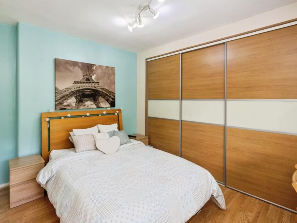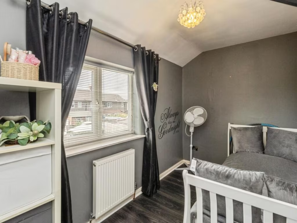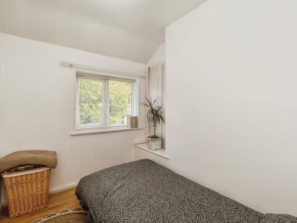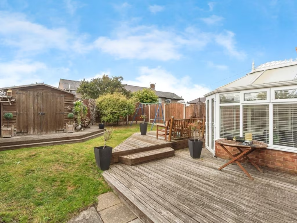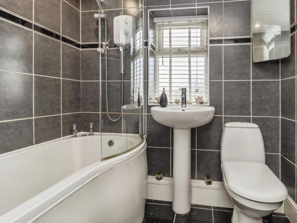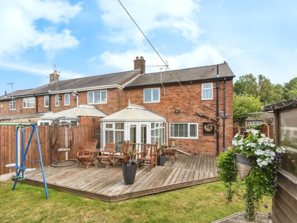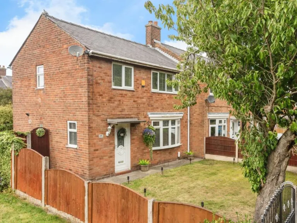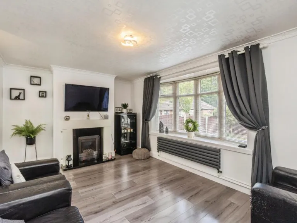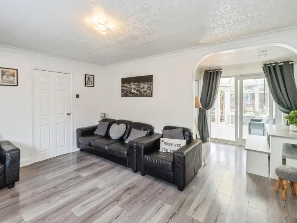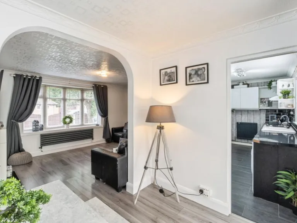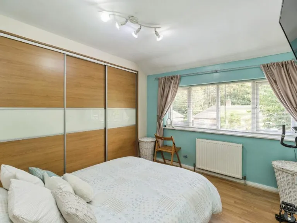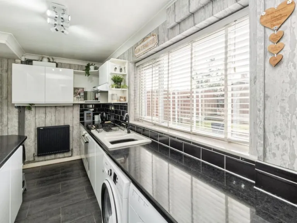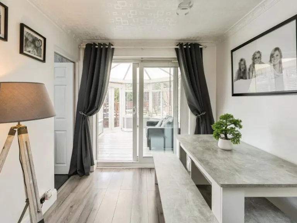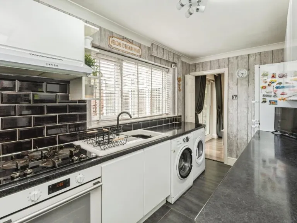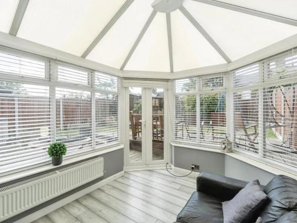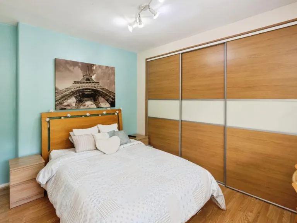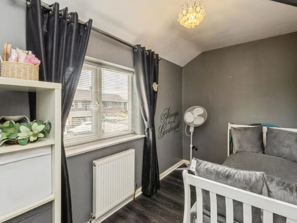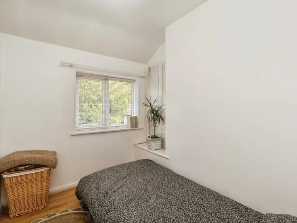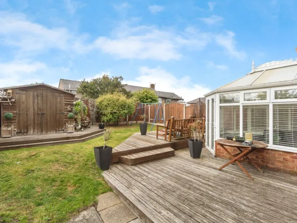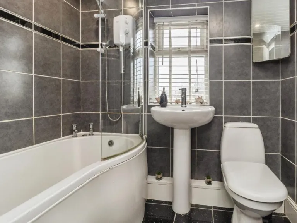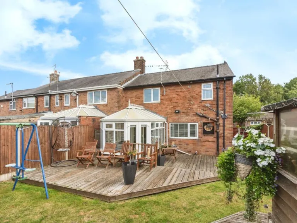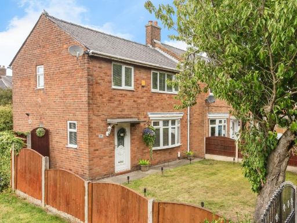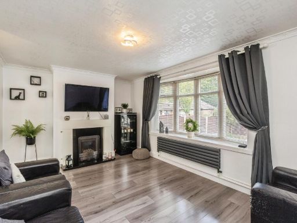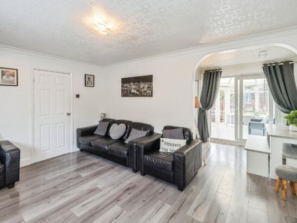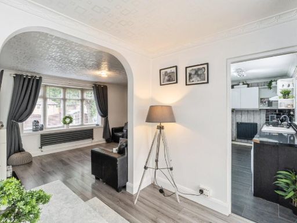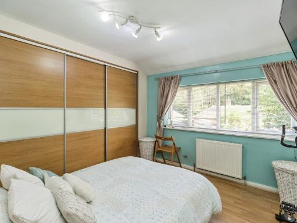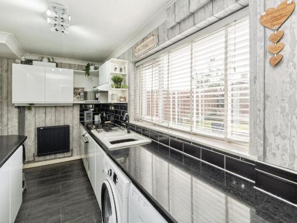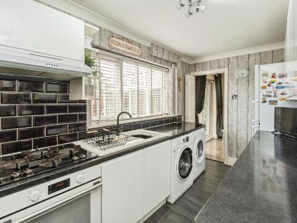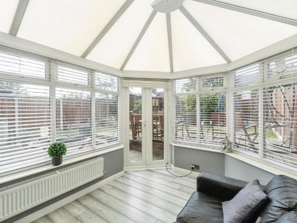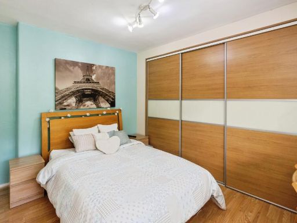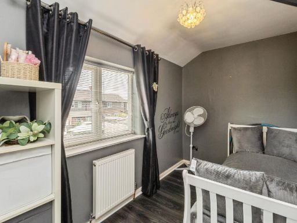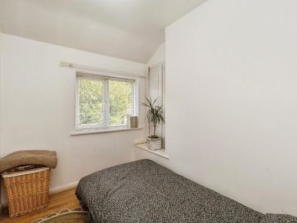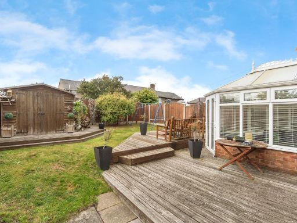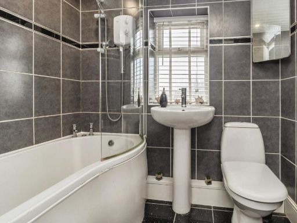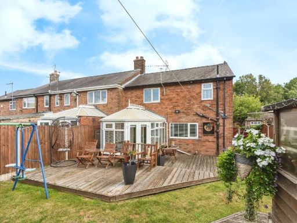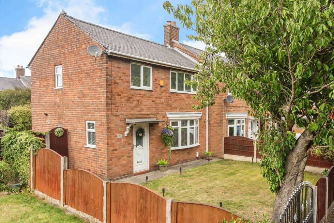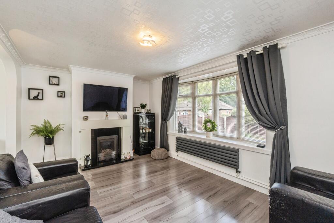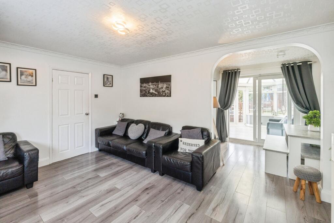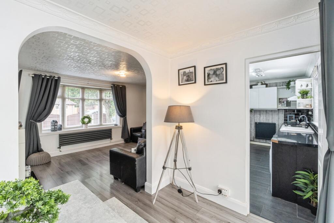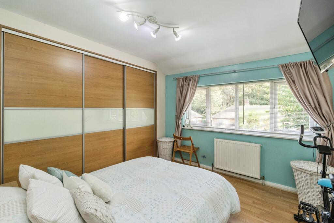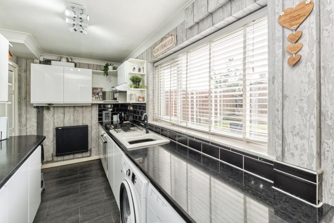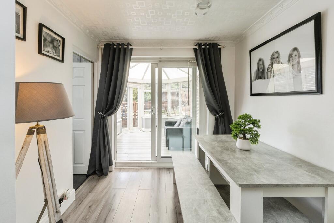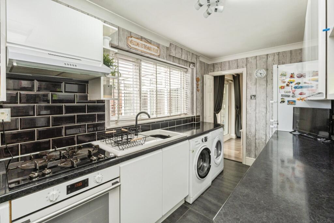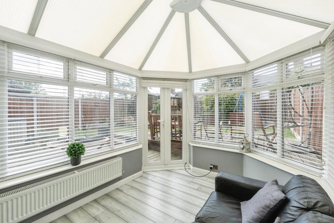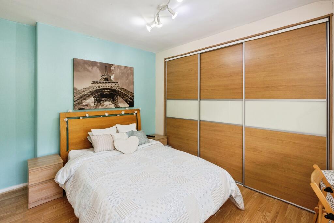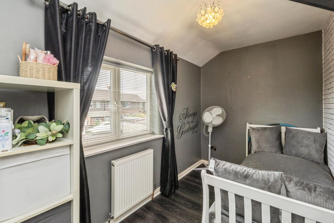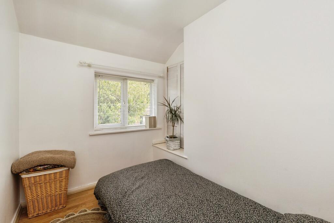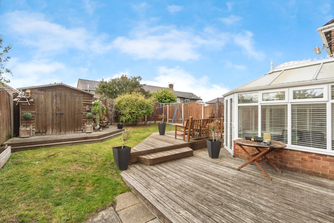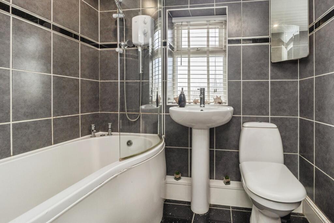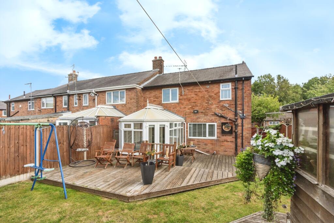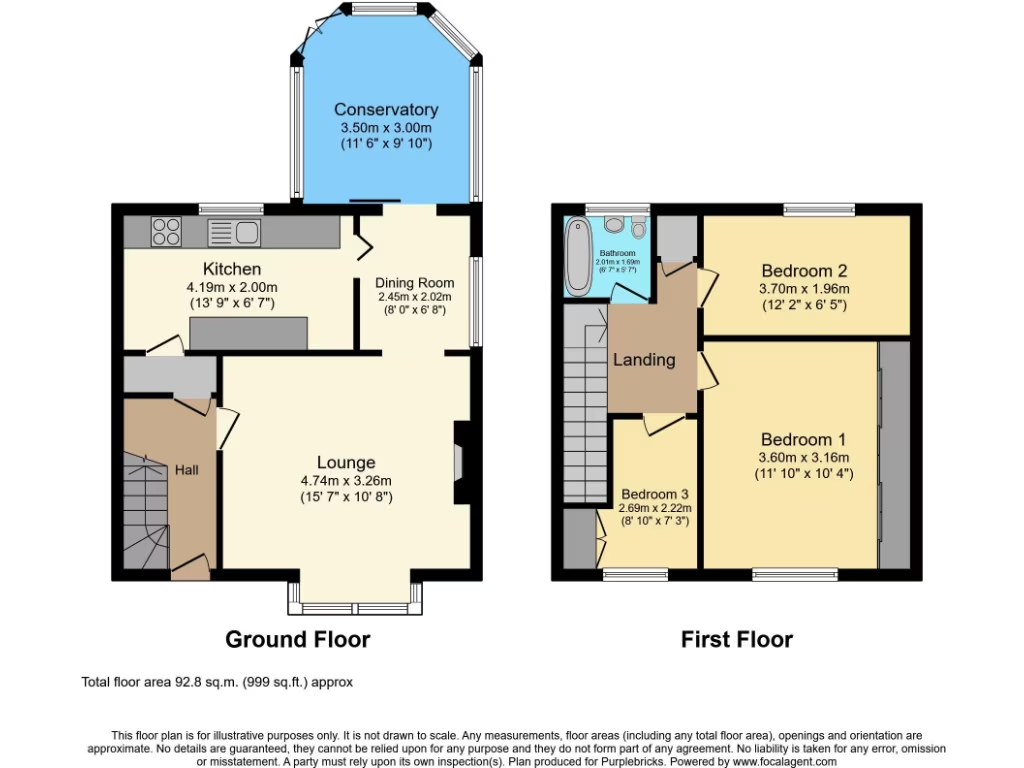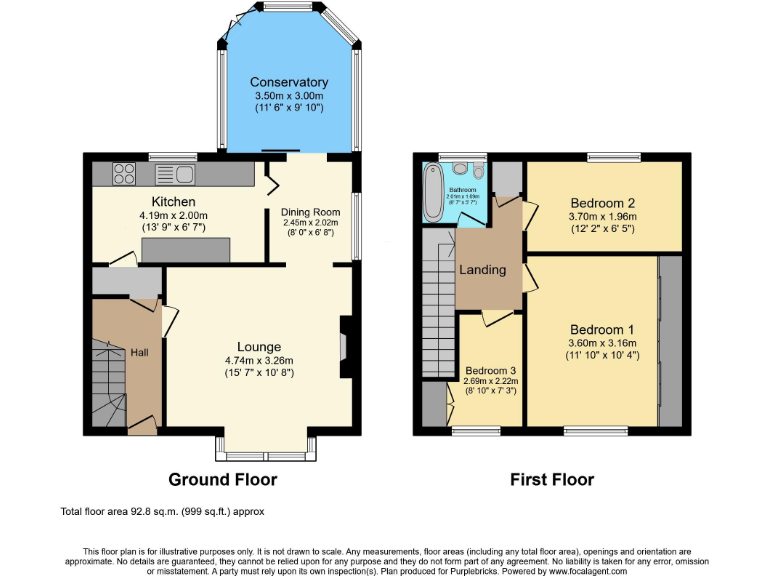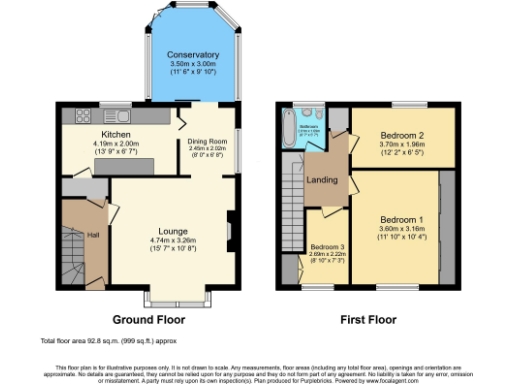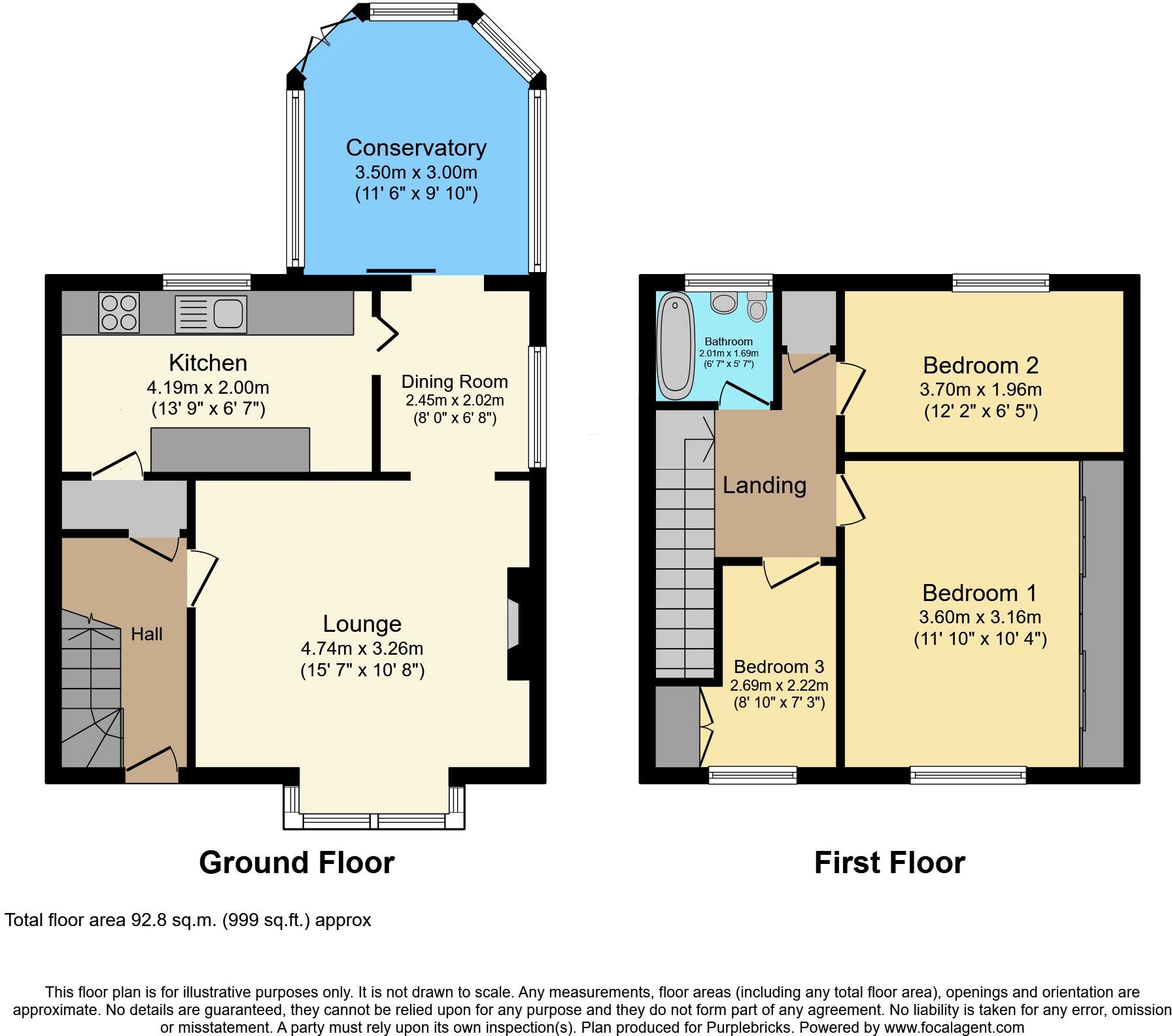Summary - 19 PETWORTH AVENUE ORFORD WARRINGTON WA2 9JG
3 bed 1 bath End of Terrace
Practical family home near schools and strong transport links.
- Three bedrooms with fitted wardrobes in the master
- Lounge through dining room plus conservatory extension
- Fitted kitchen; flexible family living space
- Driveway off-street parking to the front
- Rear garden: decked and lawned sections
- Single family bathroom only
- Small plot overall despite generous rear garden
- Area has above-average crime and high deprivation metrics
This three-bedroom end terrace on Petworth Avenue offers a practical family layout and a generous rear garden, positioned for everyday convenience. Ground floor living flows from a front lounge through a dining room into a fitted kitchen and a bright conservatory that adds flexible living space and garden access.
Upstairs provides three bedrooms and a family bathroom. The master benefits from fitted wardrobes; the other rooms work well for children, guests or a home office. Off-street driveway parking sits to the front and the rear garden combines decked and lawned areas for play and entertaining.
The location is well served for schools, local shops and transport links into Warrington. Note the area scores high on deprivation metrics and the recorded crime level is above average — buyers should consider suitability and security measures. The property is freehold with average overall size and comes to market at an accessible price point for those wanting space and scope to personalise.
This home will suit a family looking for practical rooms, outdoor space and good transport connections, and it offers straightforward potential for cosmetic updating to make it your own.
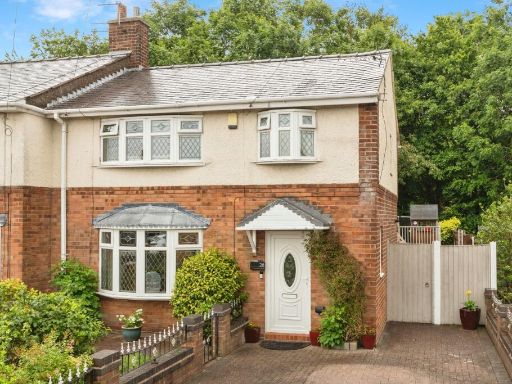 3 bedroom end of terrace house for sale in Petworth Avenue, Warrington, WA2 — £225,000 • 3 bed • 1 bath • 798 ft²
3 bedroom end of terrace house for sale in Petworth Avenue, Warrington, WA2 — £225,000 • 3 bed • 1 bath • 798 ft²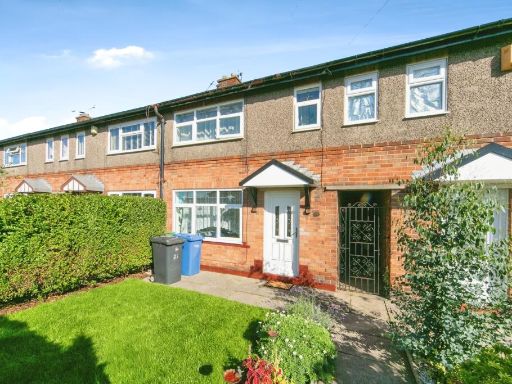 3 bedroom terraced house for sale in Oxenham Road, Warrington, WA2 — £180,000 • 3 bed • 1 bath • 780 ft²
3 bedroom terraced house for sale in Oxenham Road, Warrington, WA2 — £180,000 • 3 bed • 1 bath • 780 ft²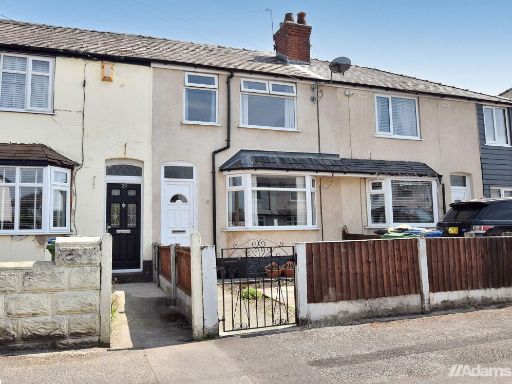 3 bedroom terraced house for sale in Vale Avenue, Warrington WA2 — £165,000 • 3 bed • 1 bath • 807 ft²
3 bedroom terraced house for sale in Vale Avenue, Warrington WA2 — £165,000 • 3 bed • 1 bath • 807 ft²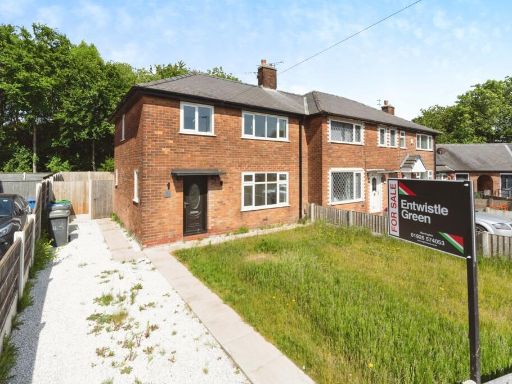 3 bedroom end of terrace house for sale in Mendip Avenue, WARRINGTON, Cheshire, WA2 — £220,000 • 3 bed • 1 bath • 745 ft²
3 bedroom end of terrace house for sale in Mendip Avenue, WARRINGTON, Cheshire, WA2 — £220,000 • 3 bed • 1 bath • 745 ft²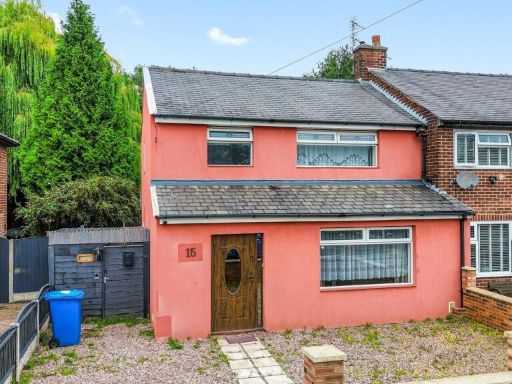 3 bedroom end of terrace house for sale in Borrowdale Avenue, Warrington, WA2 — £200,000 • 3 bed • 1 bath • 980 ft²
3 bedroom end of terrace house for sale in Borrowdale Avenue, Warrington, WA2 — £200,000 • 3 bed • 1 bath • 980 ft²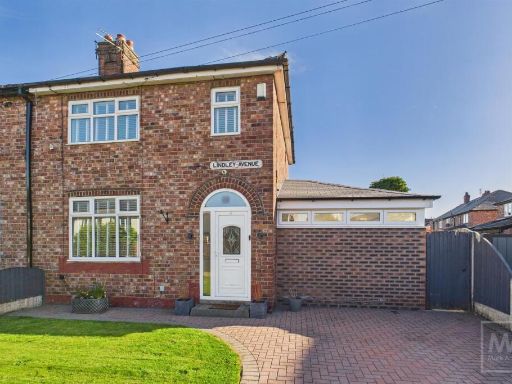 3 bedroom semi-detached house for sale in Lindley Avenue, Warrington, WA4 — £270,000 • 3 bed • 1 bath • 868 ft²
3 bedroom semi-detached house for sale in Lindley Avenue, Warrington, WA4 — £270,000 • 3 bed • 1 bath • 868 ft²