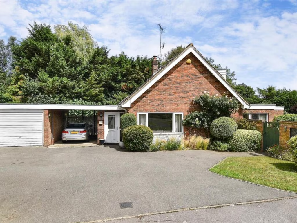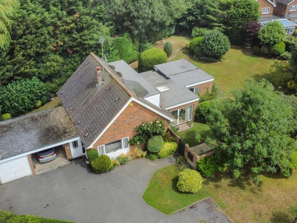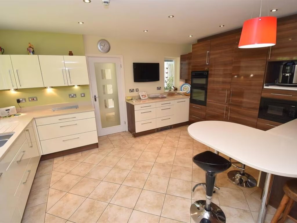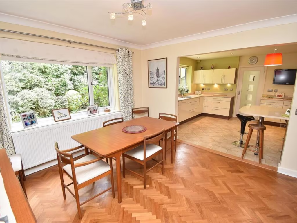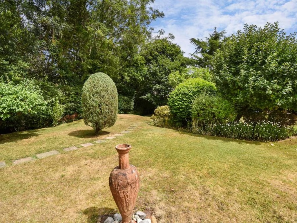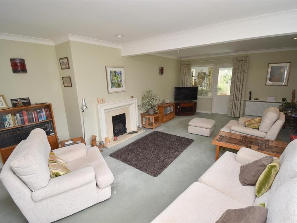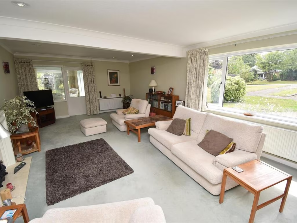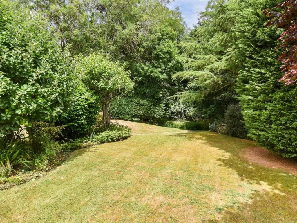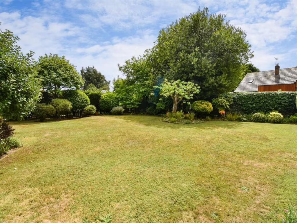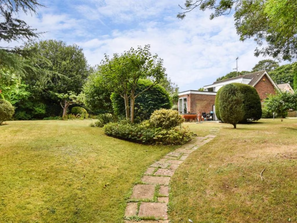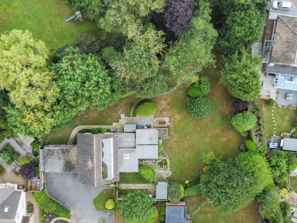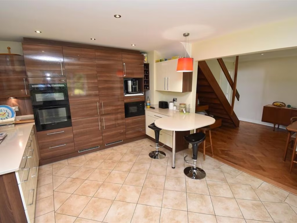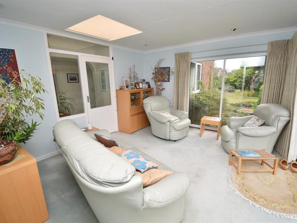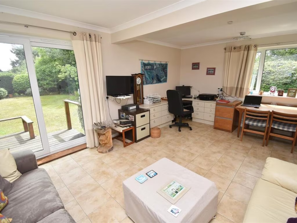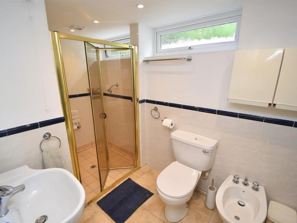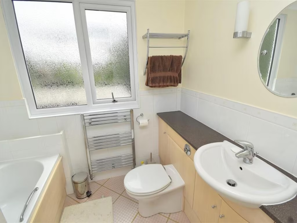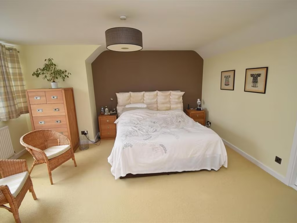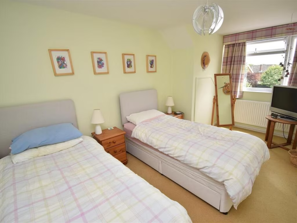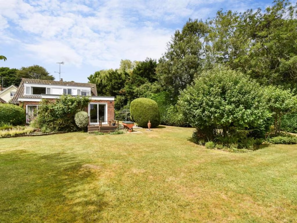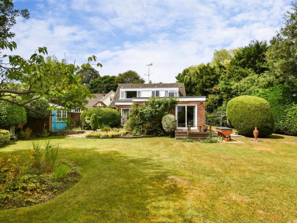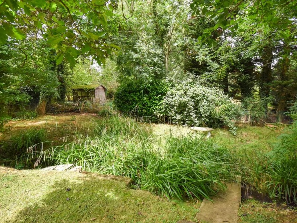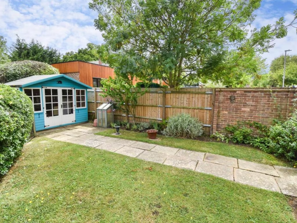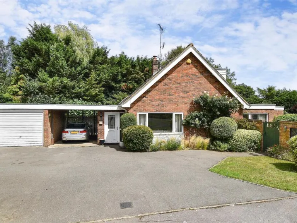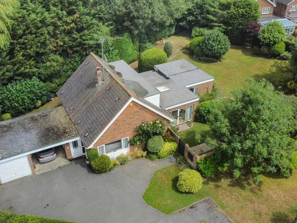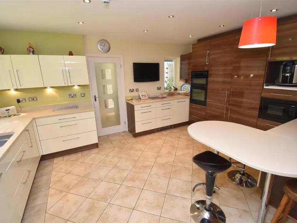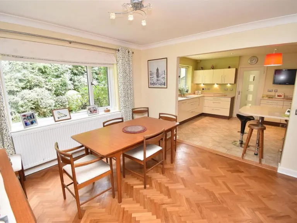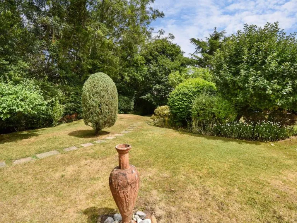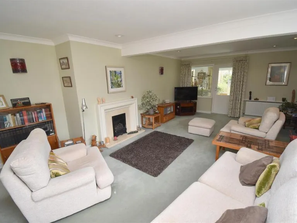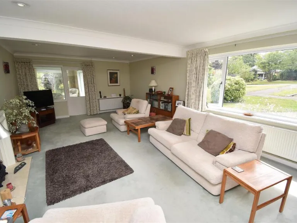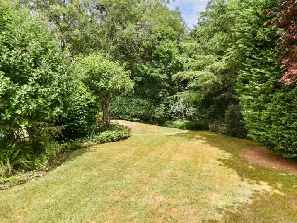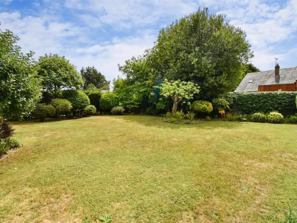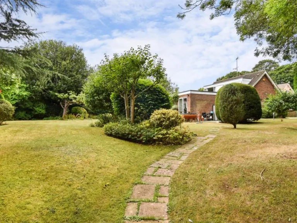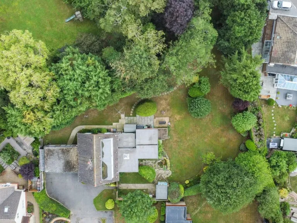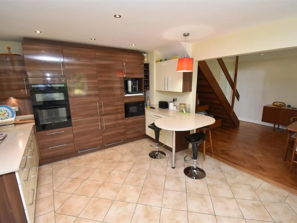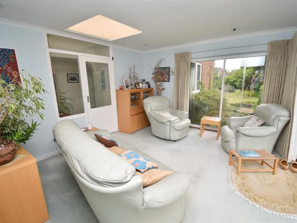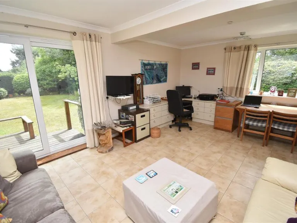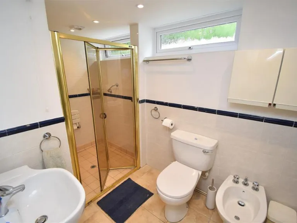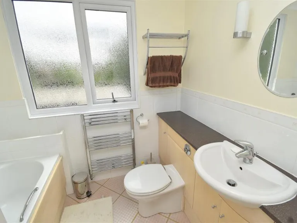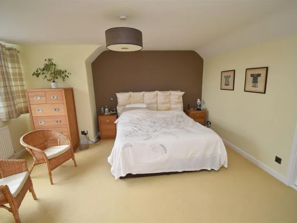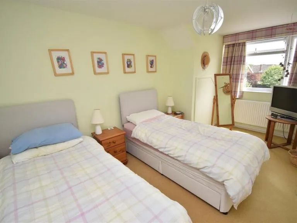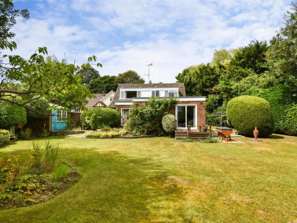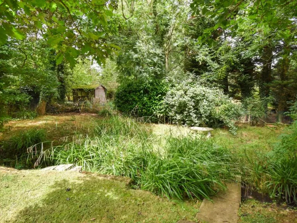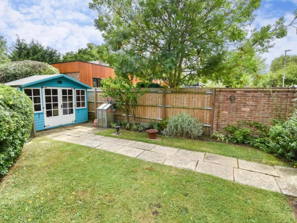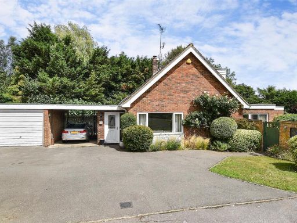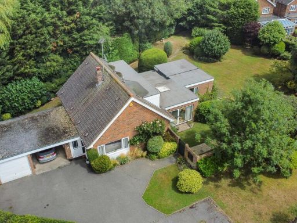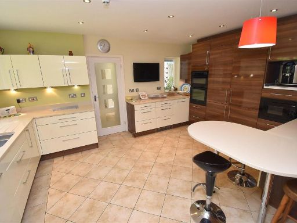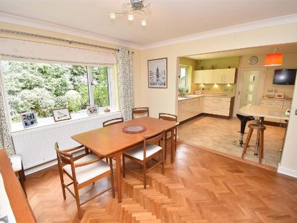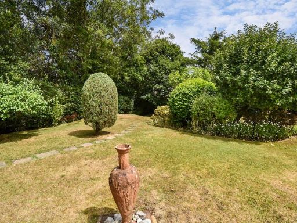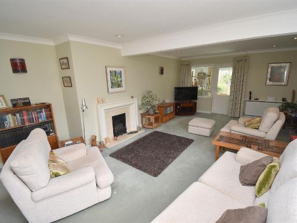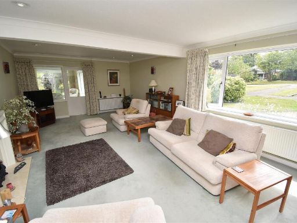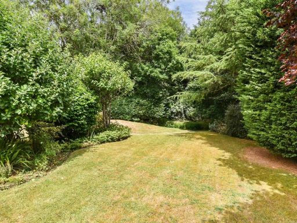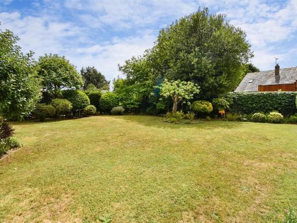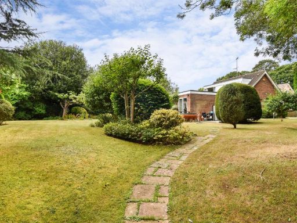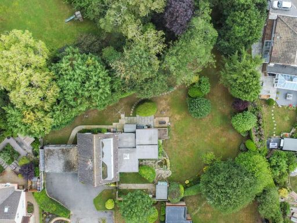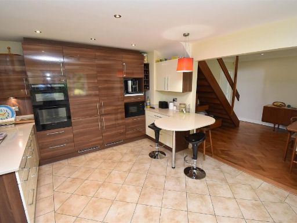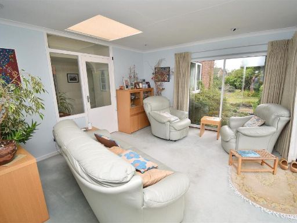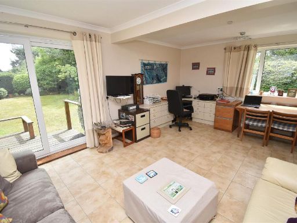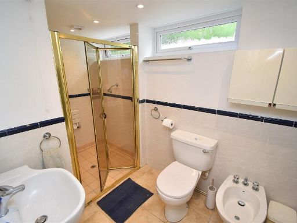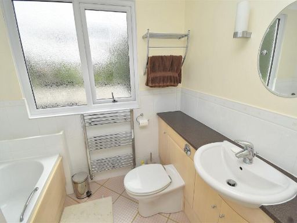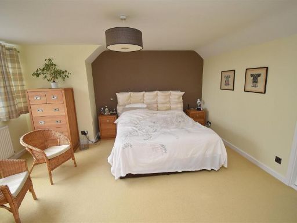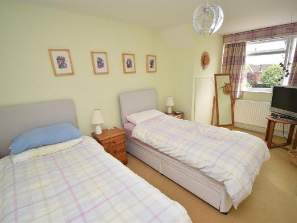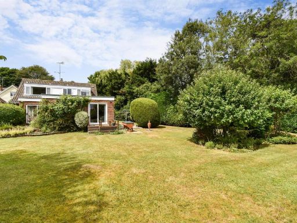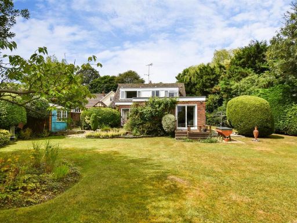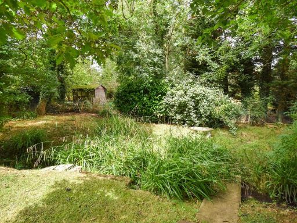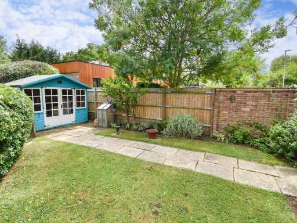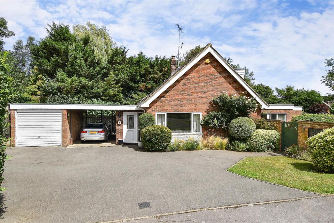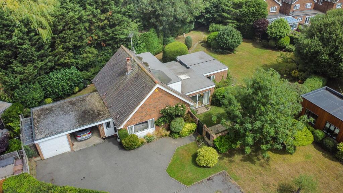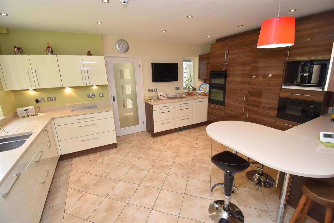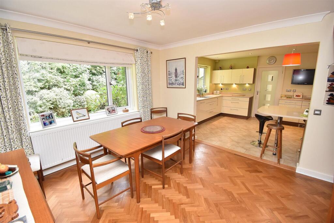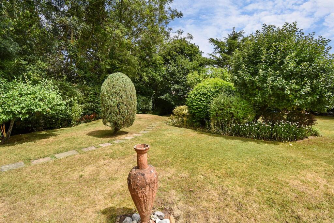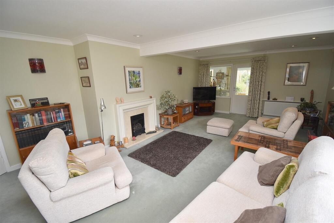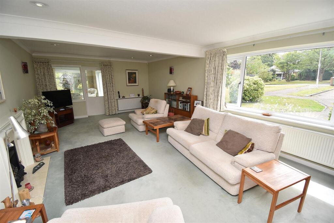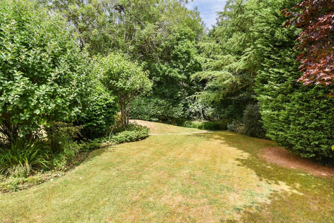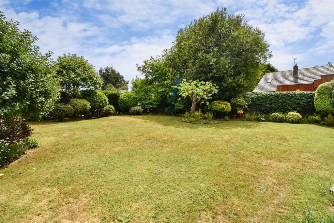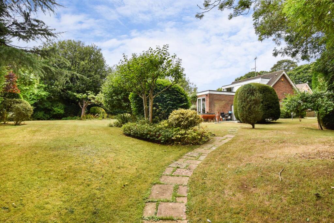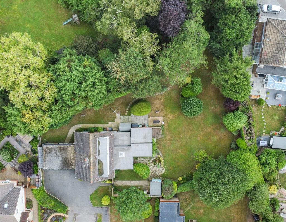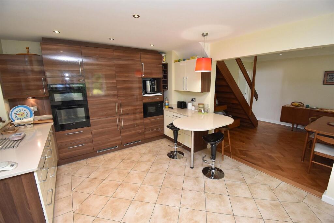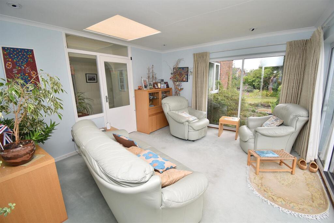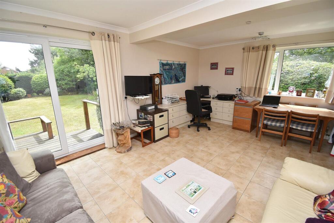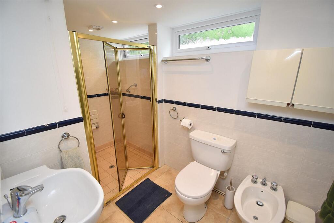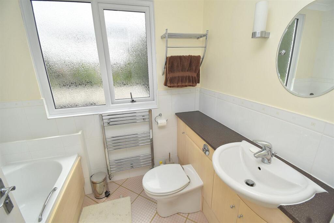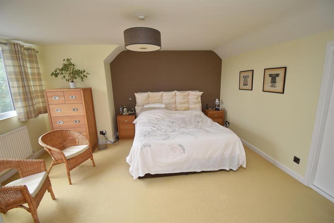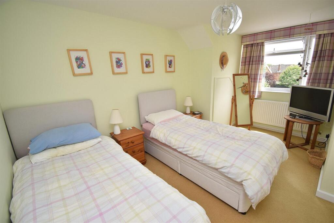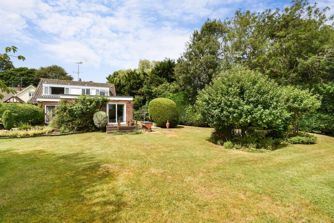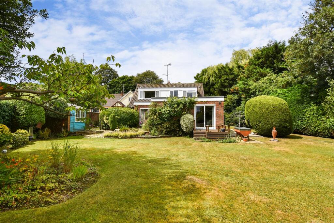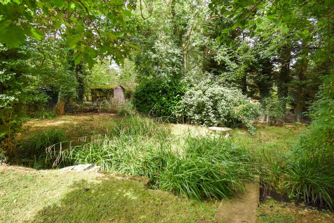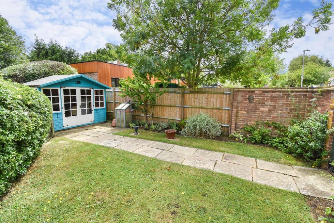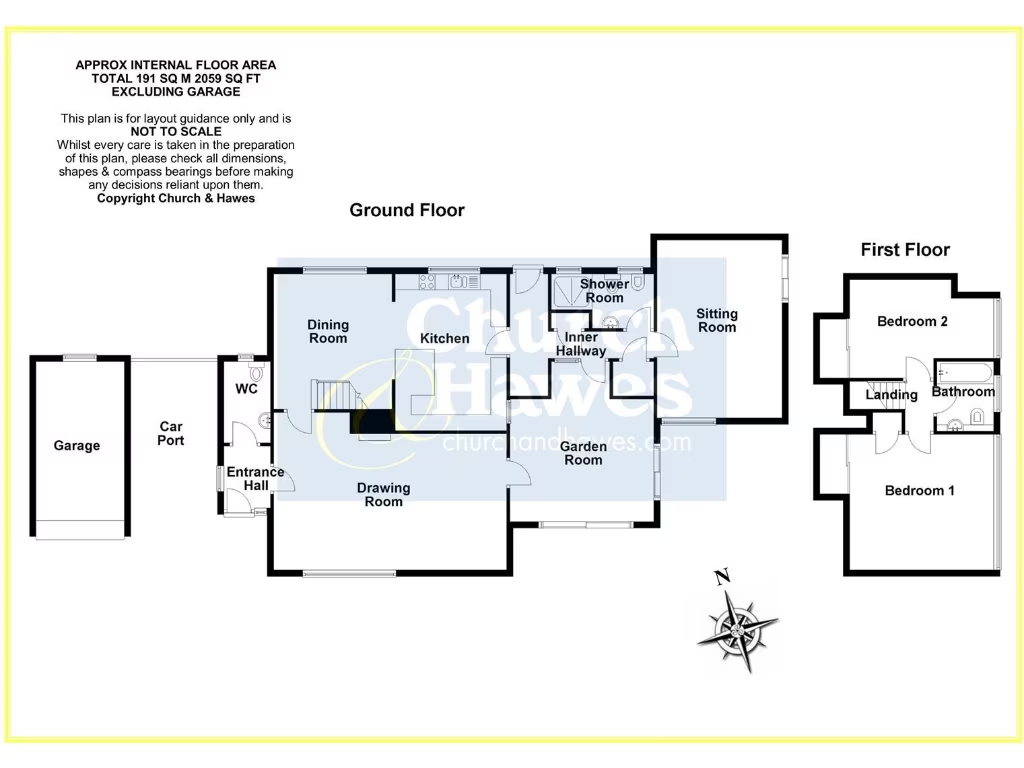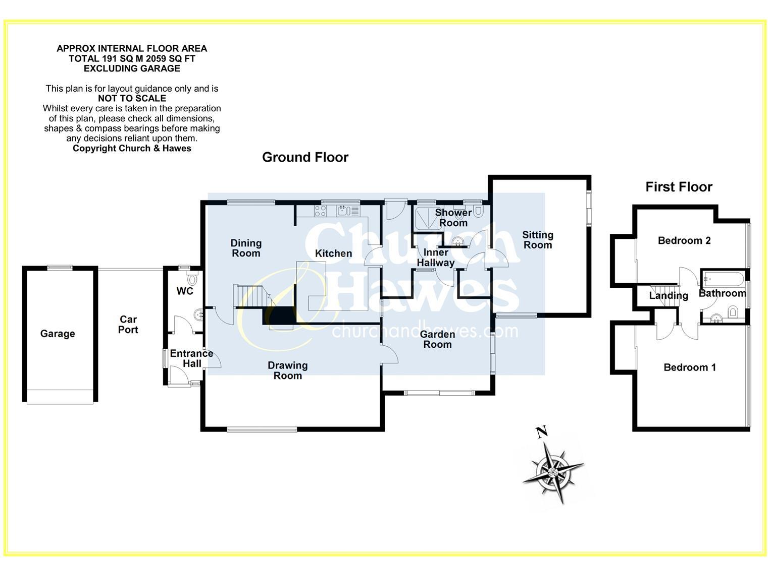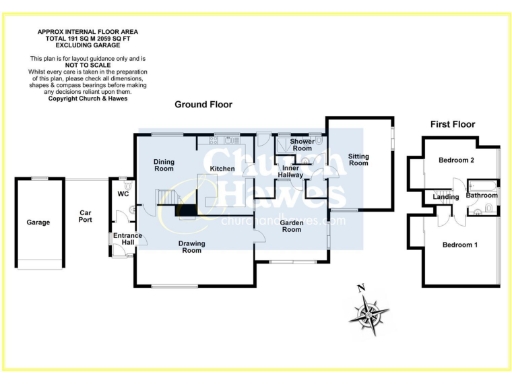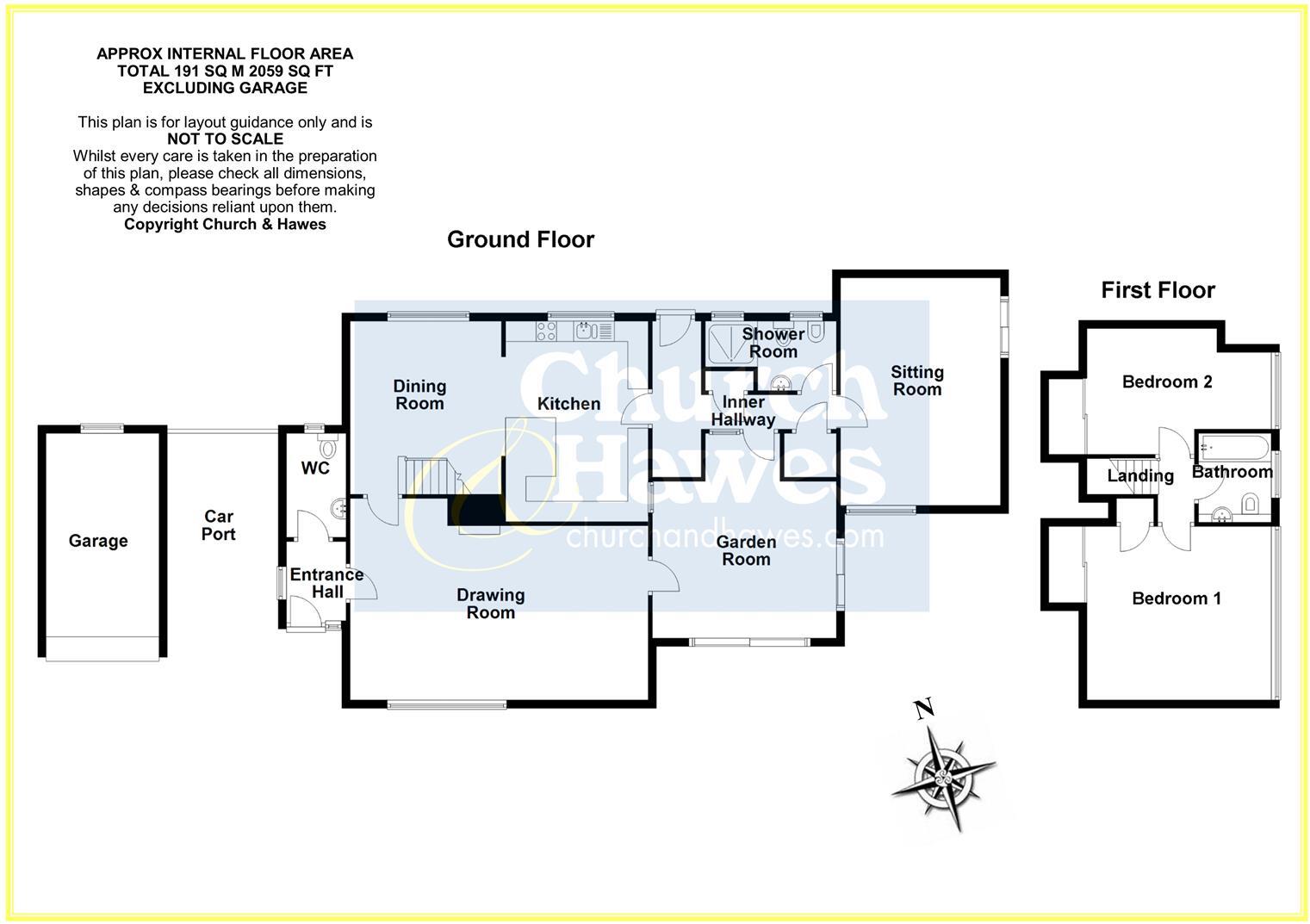Summary - 7 HAY GREEN DANBURY CHELMSFORD CM3 4NU
3 bed 2 bath Chalet
Generous plot, versatile layout and scope to extend in sought-after Danbury location..
Generous plot over one third of an acre* with private, mature gardens
This detached chalet-style house sits at the end of Hay Green in Danbury on a private plot of over one third of an acre*. The layout is flexible for family life: a large sitting room, sun room, dining room and a ground-floor bedroom/reception give generous living space, while two well-proportioned first-floor bedrooms provide quieter sleeping accommodation. The property is offered with no onward chain, which can speed a move for a buyer able to proceed.
Practical features include a detached garage, carport and wide driveway, mains gas central heating and double glazing (installed before 2002). The garden is a major asset — extensive, private and bordered by mature trees and hedging — making it ideal for children, gardening or outward extension (subject to planning permission).
There is notable scope to modernise or extend to increase space and value; similar homes locally have been reconfigured. No enquiries have been made with local authorities about planning or building regs, so any buyer should verify permissions and constraints. Broadband speeds reported as slow and the council tax band is expensive; these are important practical points to factor into running costs.
Overall this is a substantial family home in a sought-after, village-edge setting. It will suit buyers seeking a private garden, flexible internal space and the opportunity to add value through refurbishment or extension (STPP). Energy rating D; keys held for accompanied viewings.
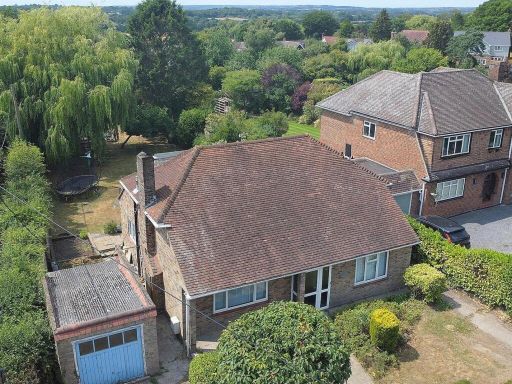 4 bedroom detached house for sale in Plumptre Lane, Danbury, CM3 — £750,000 • 4 bed • 2 bath • 1553 ft²
4 bedroom detached house for sale in Plumptre Lane, Danbury, CM3 — £750,000 • 4 bed • 2 bath • 1553 ft²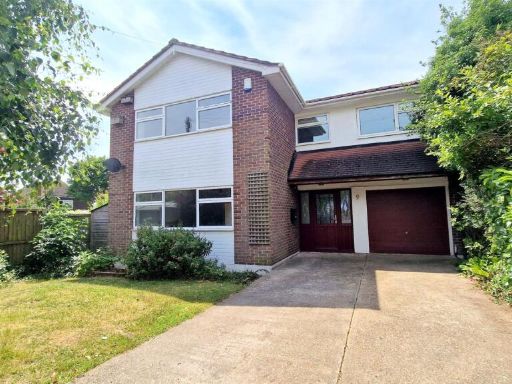 4 bedroom detached house for sale in Highfield Close, Danbury, CM3 — £600,000 • 4 bed • 1 bath • 1049 ft²
4 bedroom detached house for sale in Highfield Close, Danbury, CM3 — £600,000 • 4 bed • 1 bath • 1049 ft²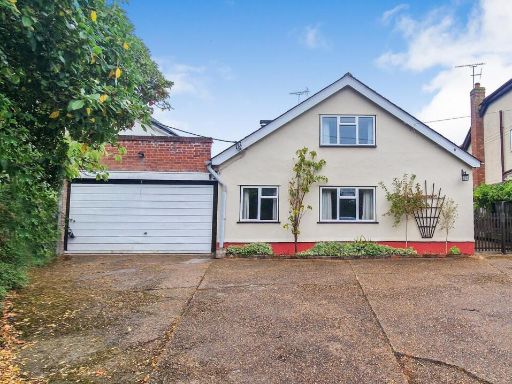 4 bedroom chalet for sale in Hyde Lane, Danbury, CM3 — £650,000 • 4 bed • 2 bath • 2275 ft²
4 bedroom chalet for sale in Hyde Lane, Danbury, CM3 — £650,000 • 4 bed • 2 bath • 2275 ft²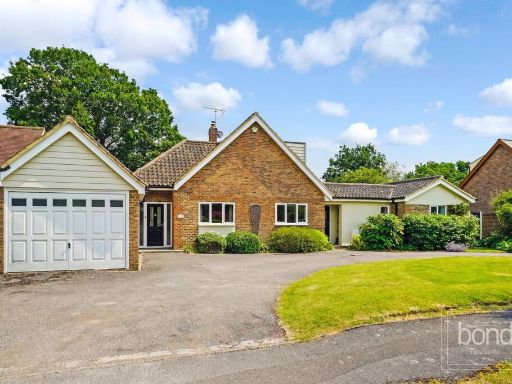 4 bedroom detached house for sale in Hay Green, Danbury, Chelmsford, CM3 — £900,000 • 4 bed • 2 bath • 2166 ft²
4 bedroom detached house for sale in Hay Green, Danbury, Chelmsford, CM3 — £900,000 • 4 bed • 2 bath • 2166 ft²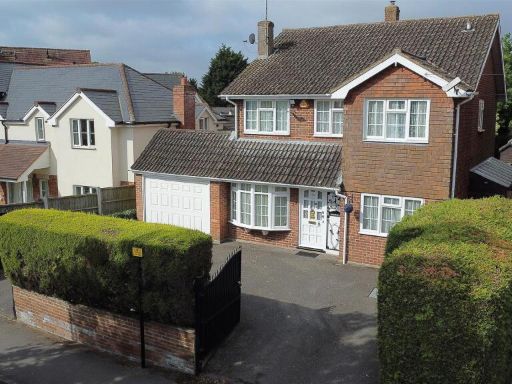 4 bedroom detached house for sale in 22 Butts Lane, Danbury, CM3 — £550,000 • 4 bed • 2 bath • 1722 ft²
4 bedroom detached house for sale in 22 Butts Lane, Danbury, CM3 — £550,000 • 4 bed • 2 bath • 1722 ft²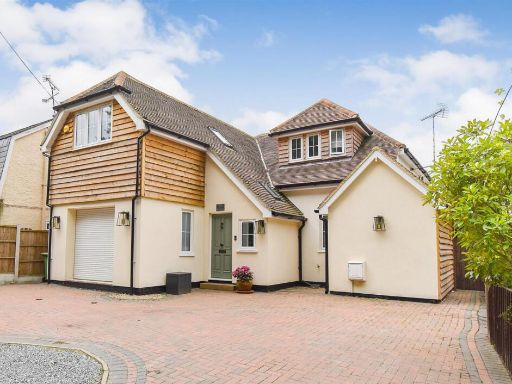 4 bedroom detached house for sale in Little Baddow Road, Danbury, CM3 — £870,000 • 4 bed • 3 bath • 2369 ft²
4 bedroom detached house for sale in Little Baddow Road, Danbury, CM3 — £870,000 • 4 bed • 3 bath • 2369 ft²