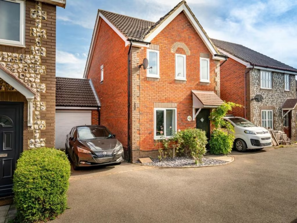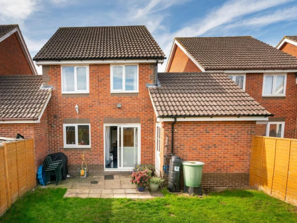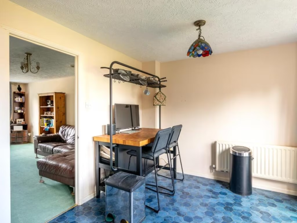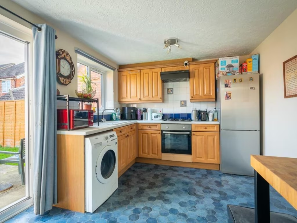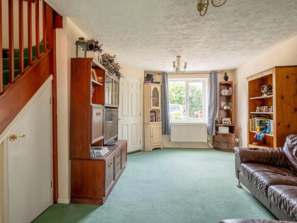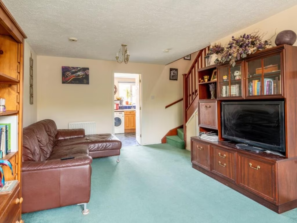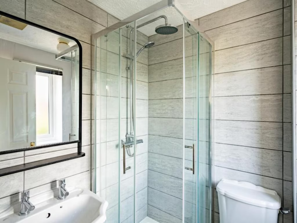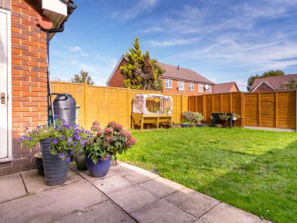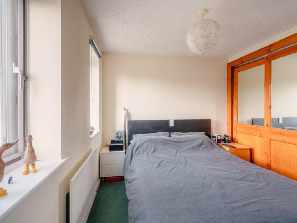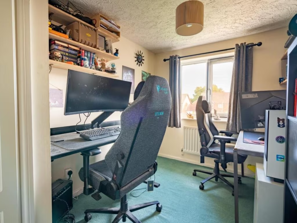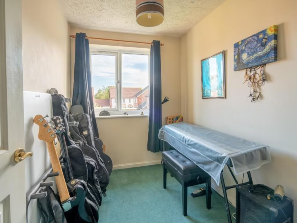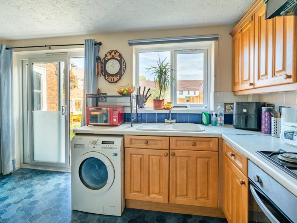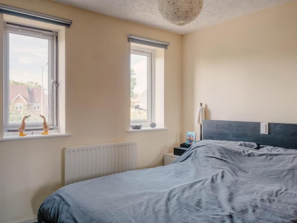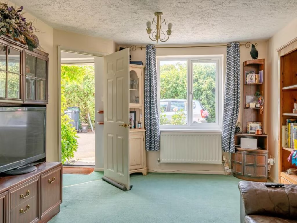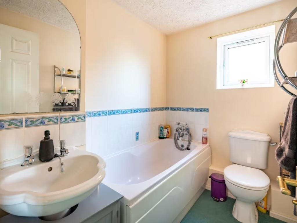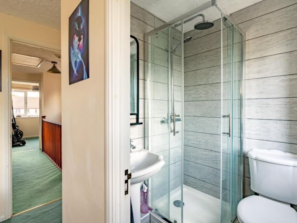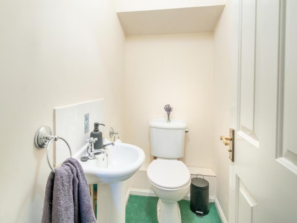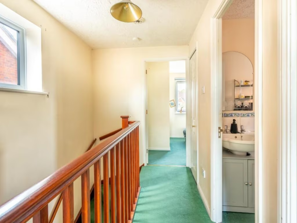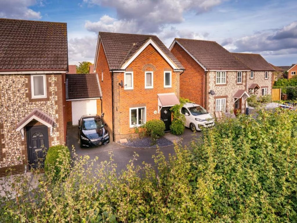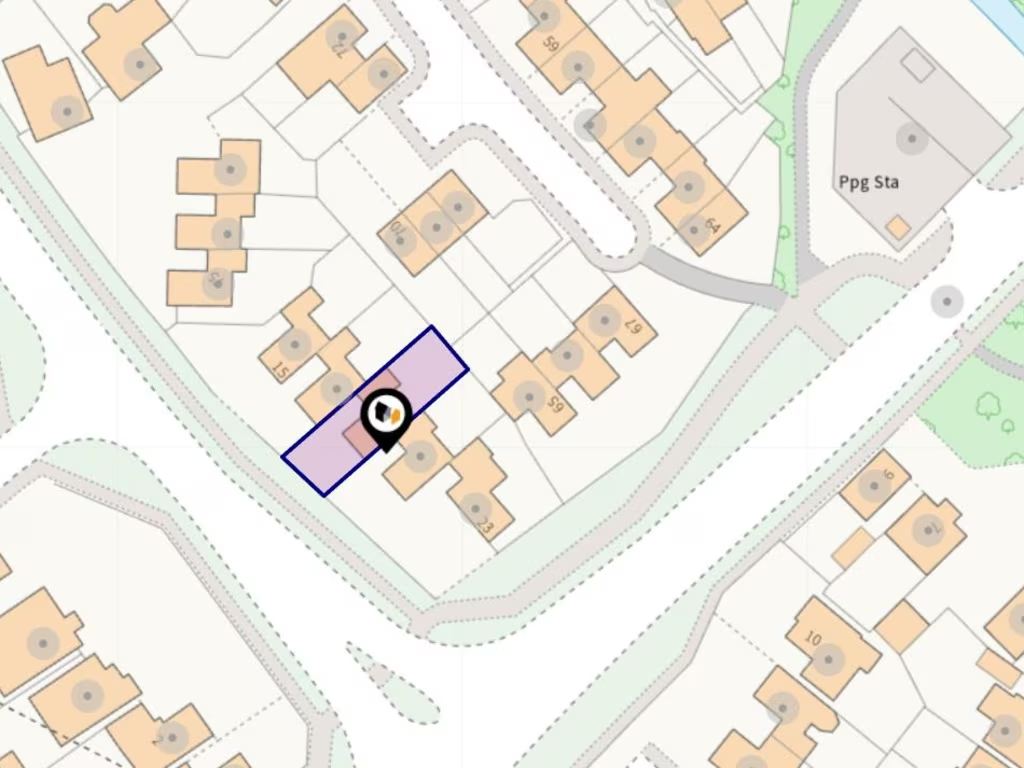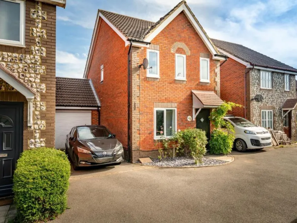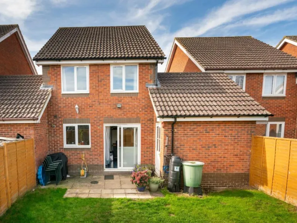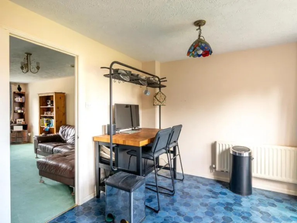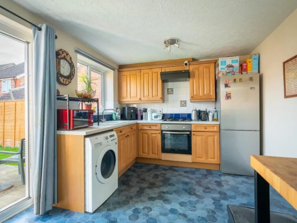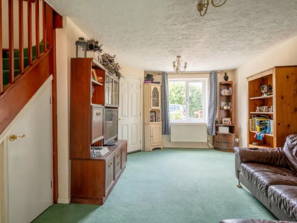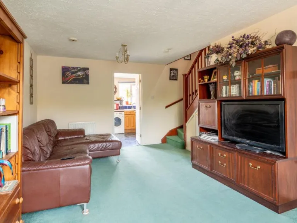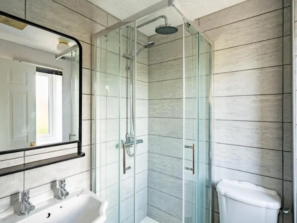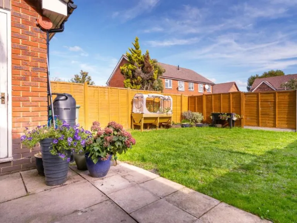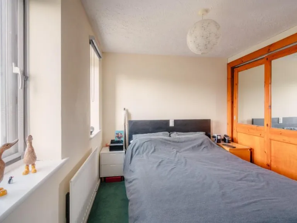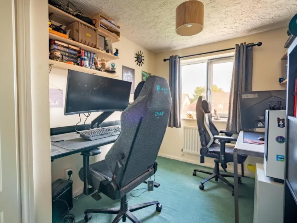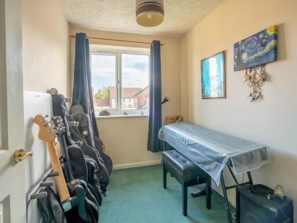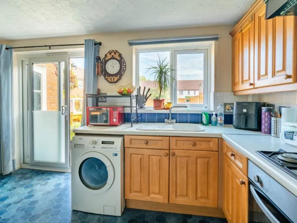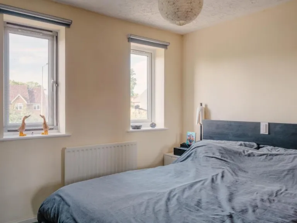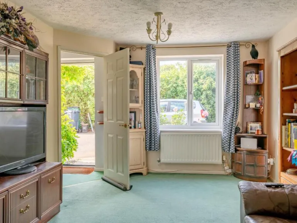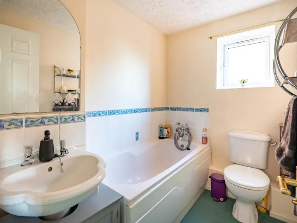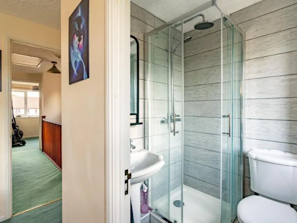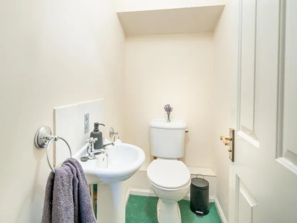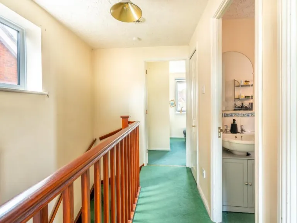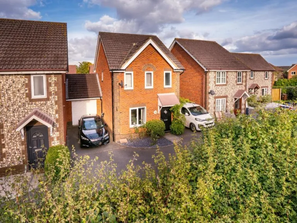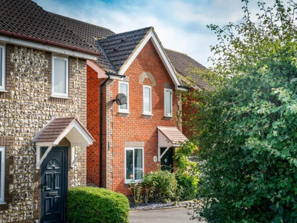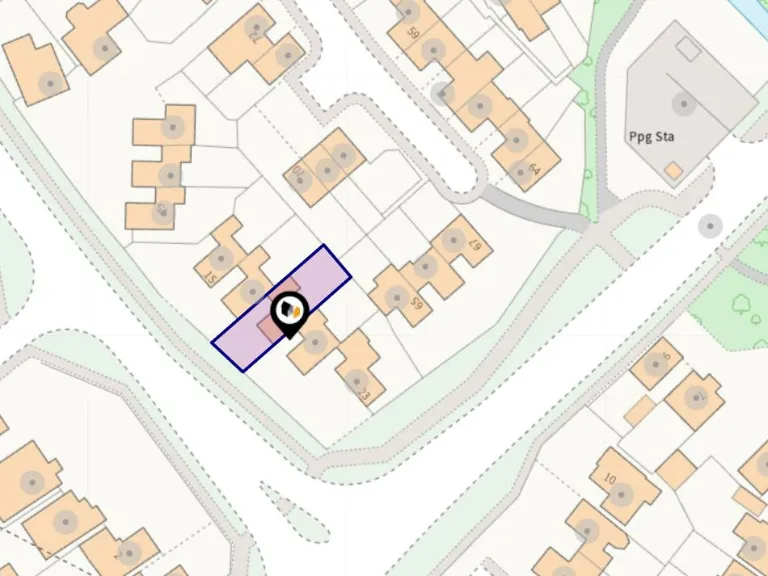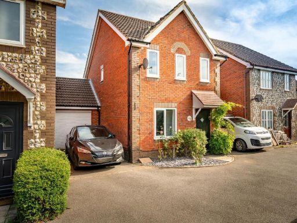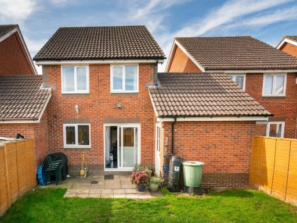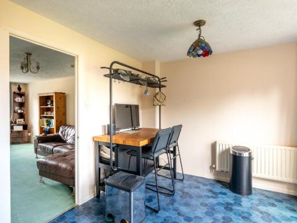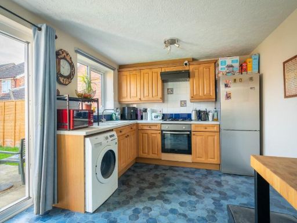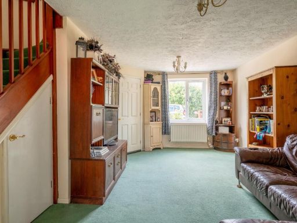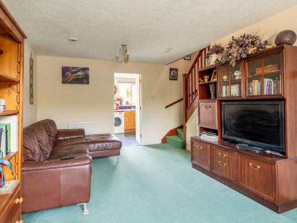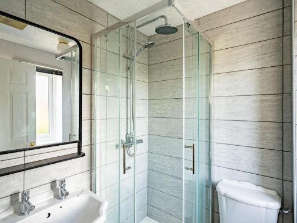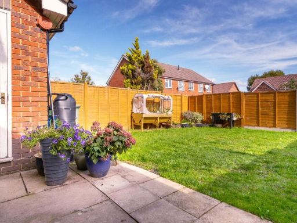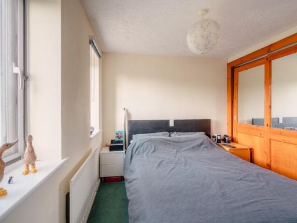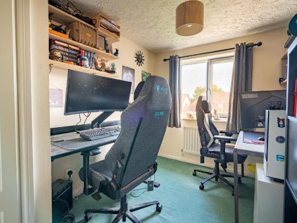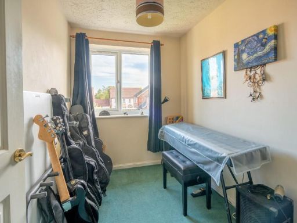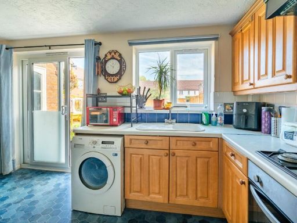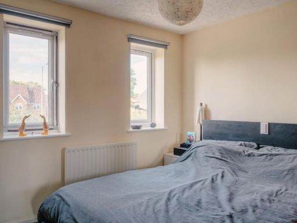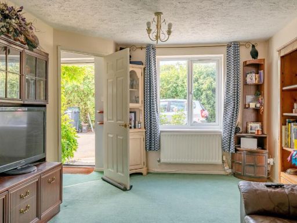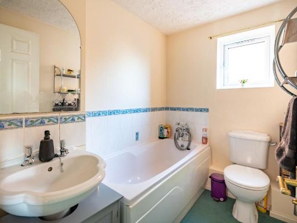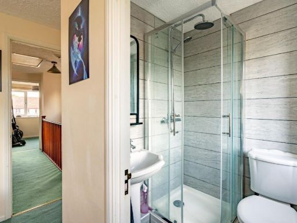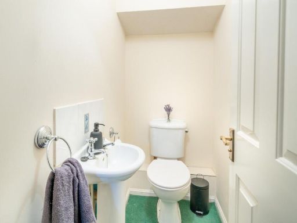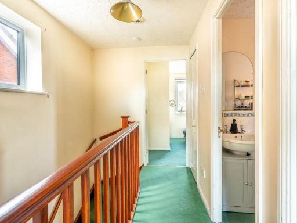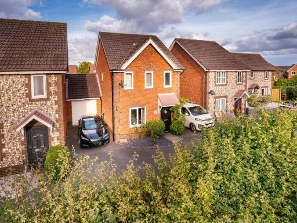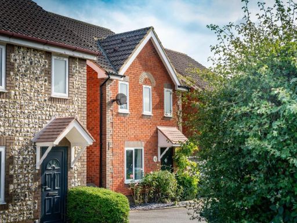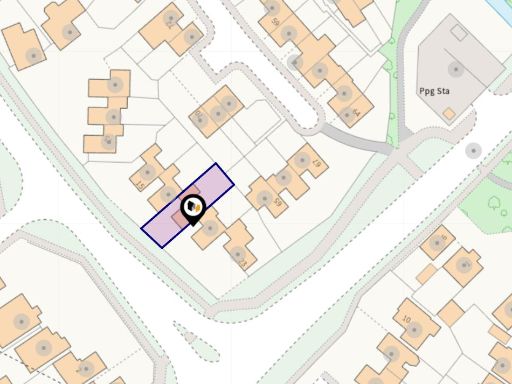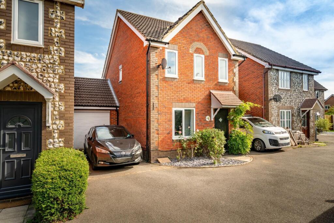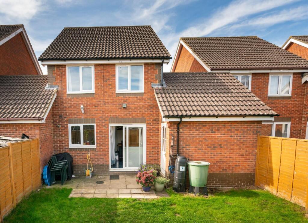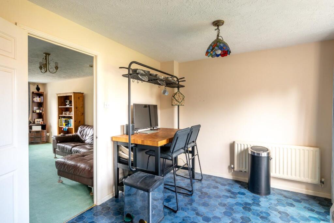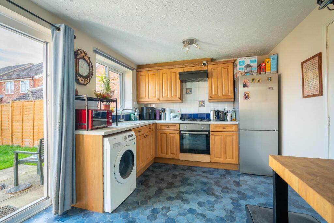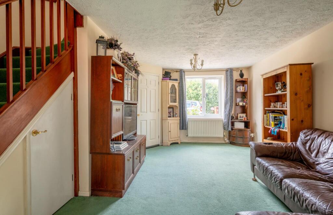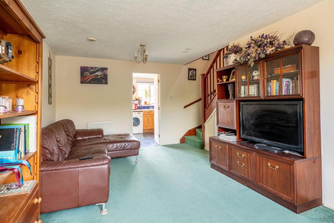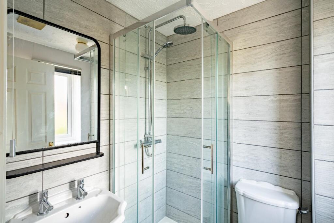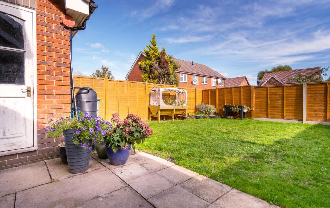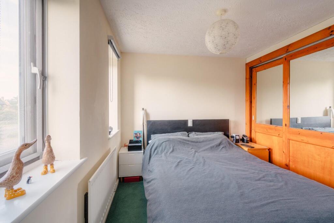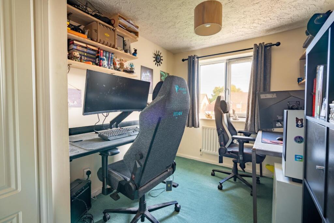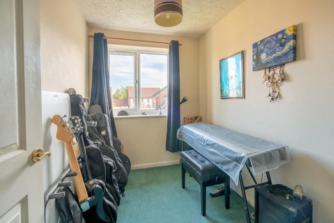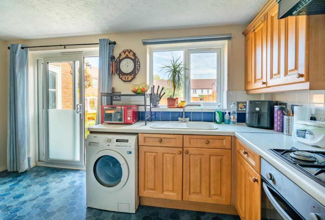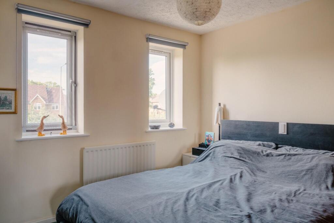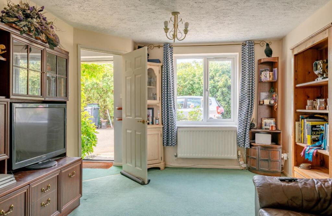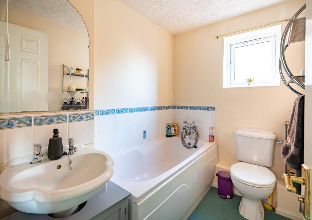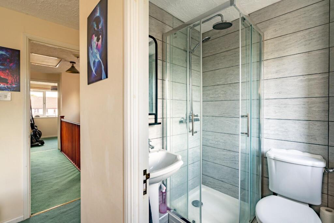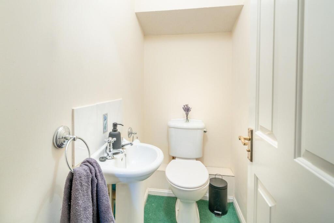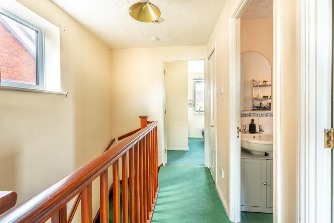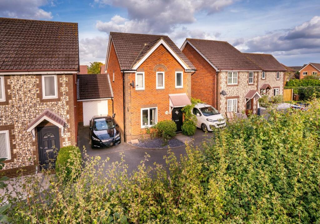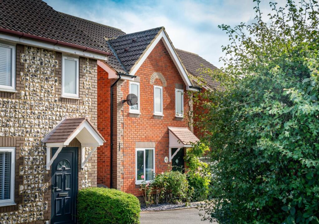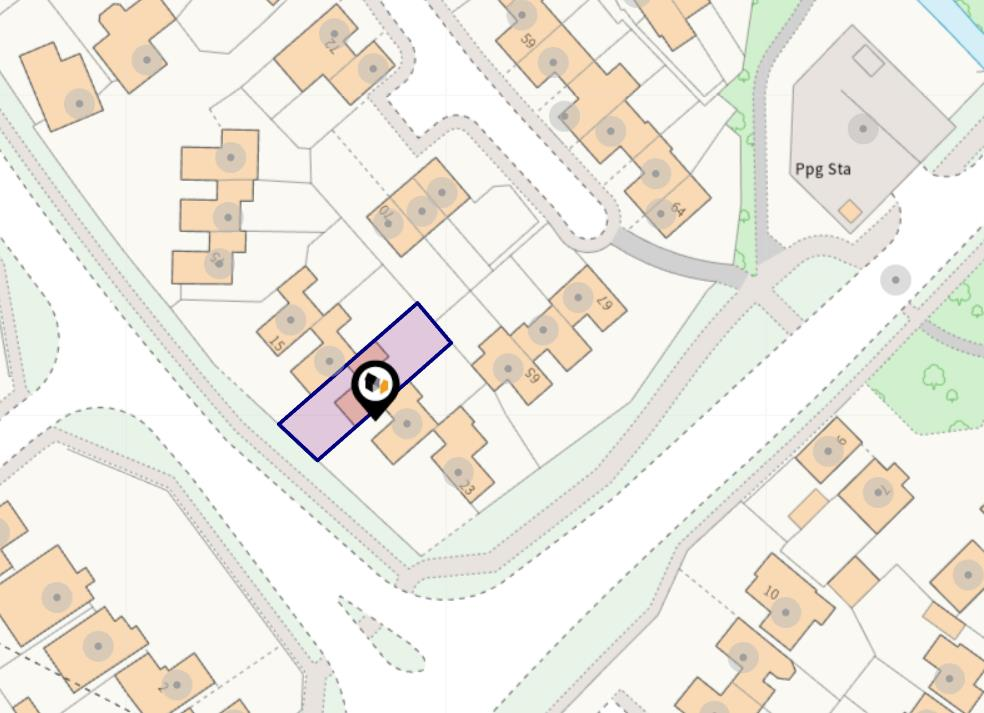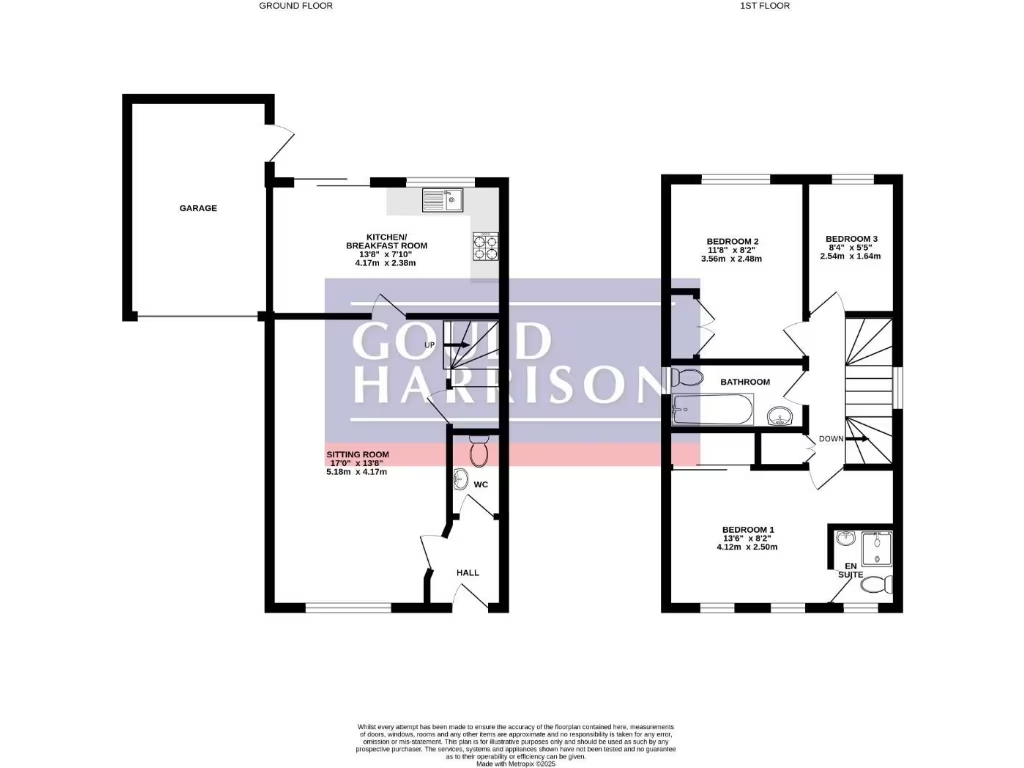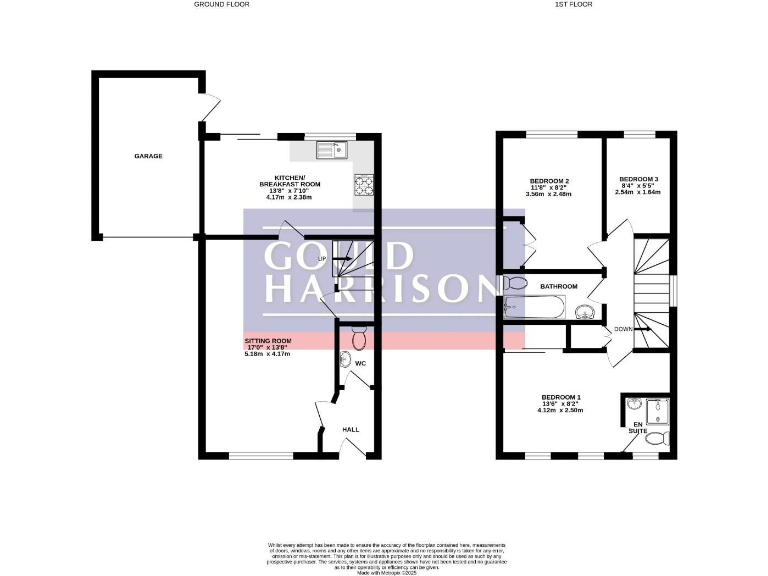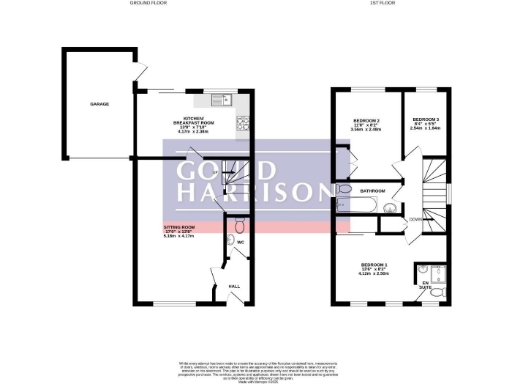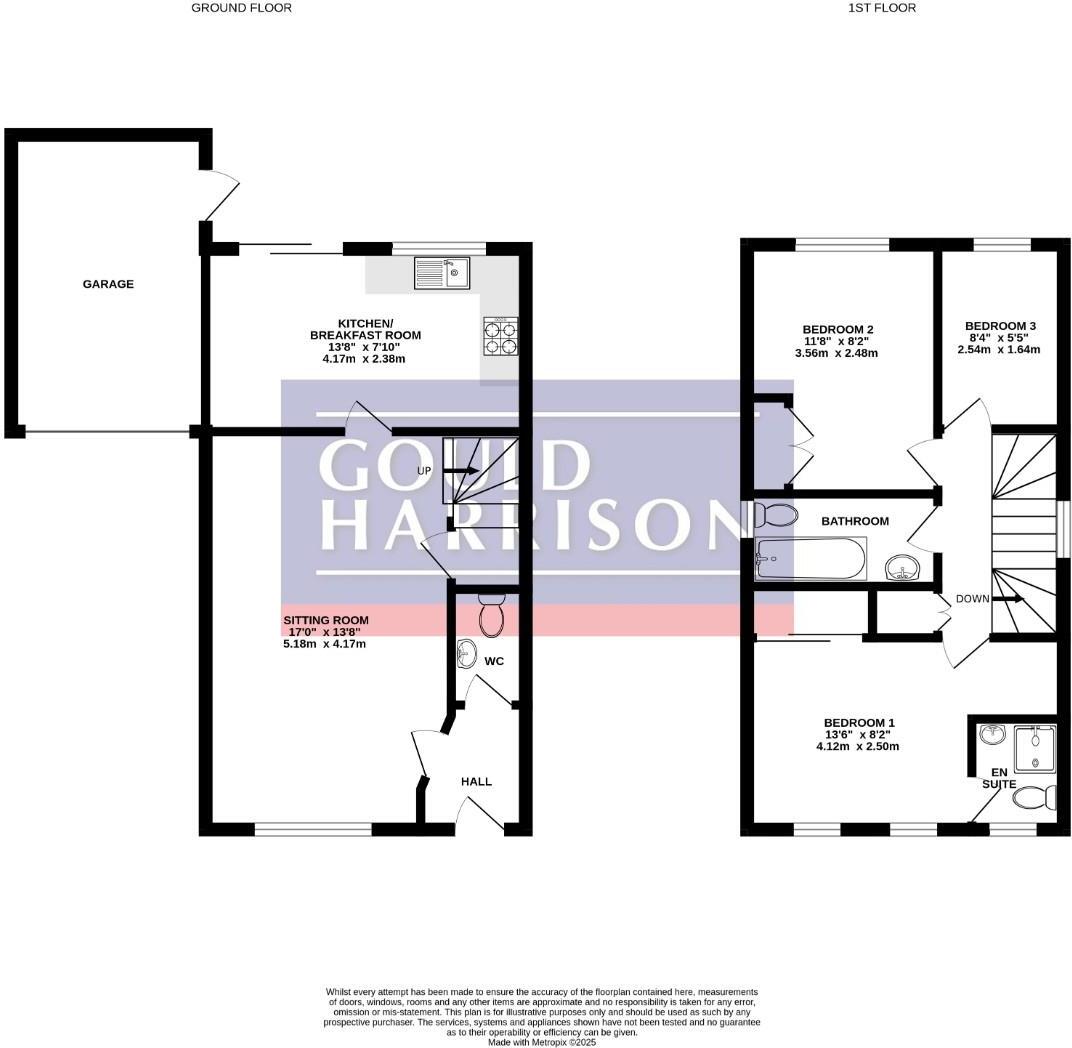Summary - 19 ROMAN WAY KINGSNORTH ASHFORD TN23 3ND
3 bed 2 bath Detached
Comfortable three-bedroom home with garage, close to schools and station.
- Link-detached three-bedroom house with en suite and family bathroom
- Generous sitting room and kitchen/dining with patio access
- Attached garage and driveway providing off-road parking
- Gas central heating and double glazing throughout
- Small-to-average, enclosed rear garden; low maintenance
- Approx. 828 sq ft; medium-sized footprint for a family
- Built circa 1996–2002; established finishes, light updating likely
- About 2 miles to Ashford mainline station for commuters
This link-detached three-bedroom home on Park Farm offers practical family living with straightforward, well-laid-out accommodation. The sitting room is generous and the kitchen/dining area opens to a private, enclosed rear garden — good for children or outdoor dining. A driveway and attached garage provide useful off-road parking and storage. Built around 1996–2002, the house has gas central heating and double glazing.
The first floor provides three bedrooms, including a principal bedroom with a modernised en suite, plus a family bathroom. Room sizes are sensible for a mid-sized family and the property footprint (approx. 828 sq ft) suits a couple or young family seeking easy-to-manage space. Local amenities, schools and countryside walks are within easy reach; Ashford mainline station is about 2 miles away for commuters.
The plot is modest and the garden is small-to-average — low maintenance but not a large play lawn. Interiors show established, practical finishes rather than high-end fittings; buyers wanting contemporary style throughout may plan light cosmetic updating. Council Tax Band D and freehold tenure are straightforward for family budgets.
Overall this is a comfortable suburban home in an affluent, low-crime area, offering sensible floorplan, parking and good transport links. It will suit first-time family purchasers or those trading down who prioritise location and convenience over a large garden or premium finishes.
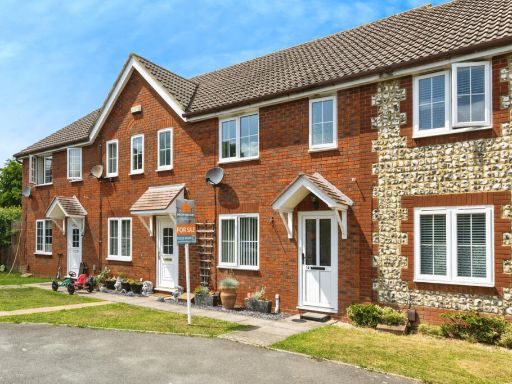 3 bedroom terraced house for sale in Smithy Drive, Ashford, TN23 3, TN23 — £315,000 • 3 bed • 2 bath • 744 ft²
3 bedroom terraced house for sale in Smithy Drive, Ashford, TN23 3, TN23 — £315,000 • 3 bed • 2 bath • 744 ft²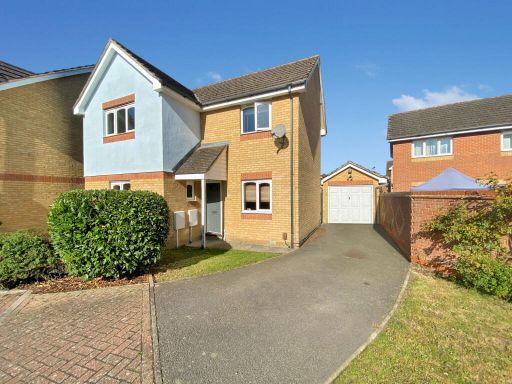 3 bedroom detached house for sale in Butterside Road, Kingsnorth, Ashford, Kent, TN23 3PD, TN23 — £390,000 • 3 bed • 2 bath • 1097 ft²
3 bedroom detached house for sale in Butterside Road, Kingsnorth, Ashford, Kent, TN23 3PD, TN23 — £390,000 • 3 bed • 2 bath • 1097 ft²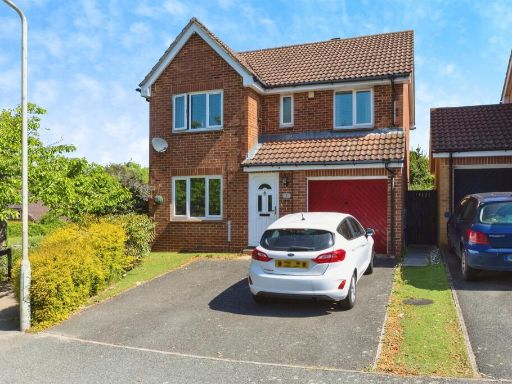 4 bedroom detached house for sale in Bridleway Lane, Kingsnorth, Ashford, TN23 — £450,000 • 4 bed • 2 bath • 817 ft²
4 bedroom detached house for sale in Bridleway Lane, Kingsnorth, Ashford, TN23 — £450,000 • 4 bed • 2 bath • 817 ft²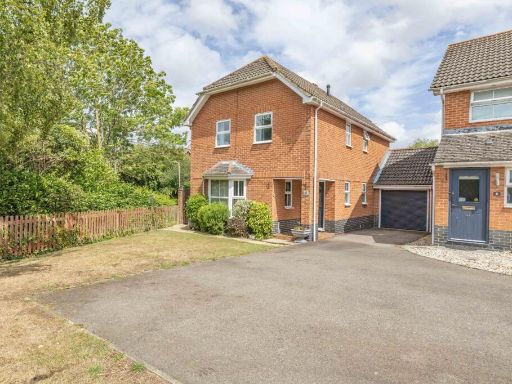 4 bedroom detached house for sale in Hawthorn Road, Kingsnorth, Ashford, Kent, TN23 — £500,000 • 4 bed • 2 bath • 1223 ft²
4 bedroom detached house for sale in Hawthorn Road, Kingsnorth, Ashford, Kent, TN23 — £500,000 • 4 bed • 2 bath • 1223 ft²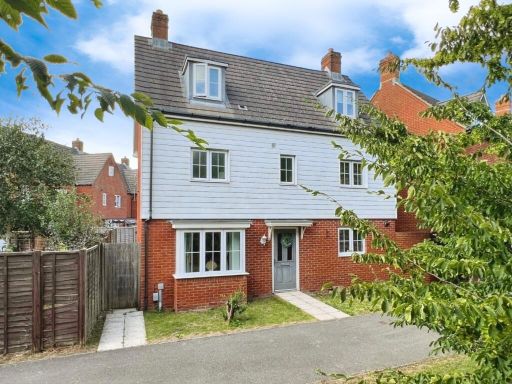 5 bedroom detached house for sale in Bluebell Road, Kingsnorth, TN23 — £475,000 • 5 bed • 2 bath • 1152 ft²
5 bedroom detached house for sale in Bluebell Road, Kingsnorth, TN23 — £475,000 • 5 bed • 2 bath • 1152 ft²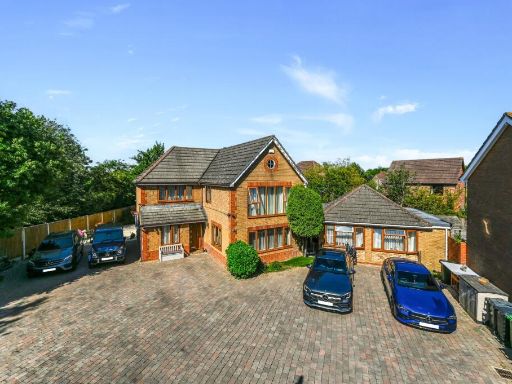 6 bedroom detached house for sale in Primrose Drive, Kingsnorth, Ashford, Kent, TN23 — £695,000 • 6 bed • 3 bath • 2000 ft²
6 bedroom detached house for sale in Primrose Drive, Kingsnorth, Ashford, Kent, TN23 — £695,000 • 6 bed • 3 bath • 2000 ft²