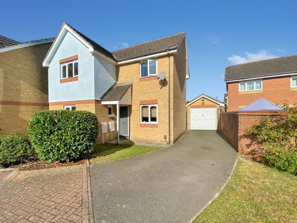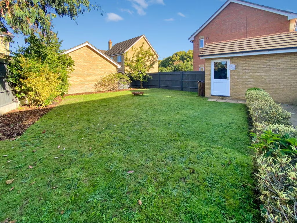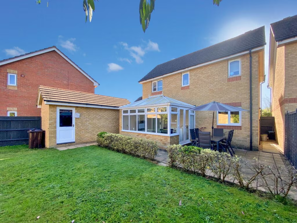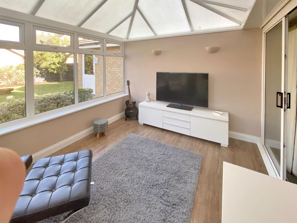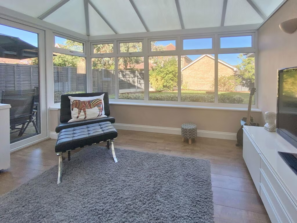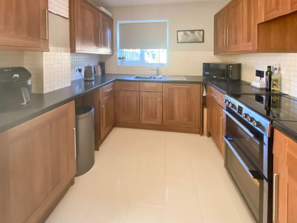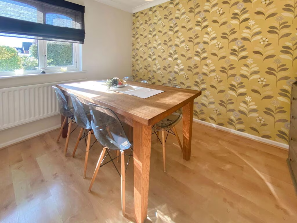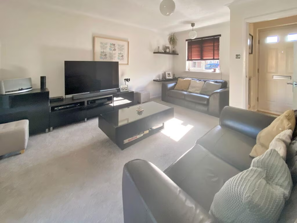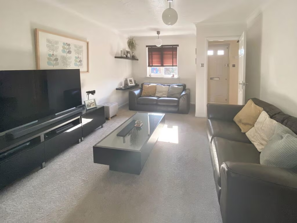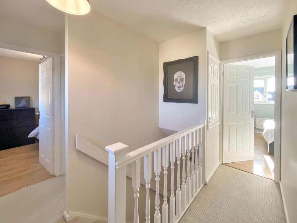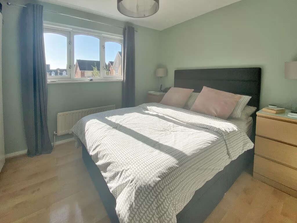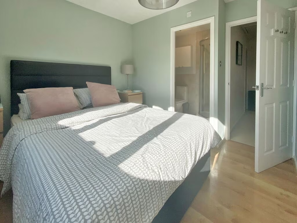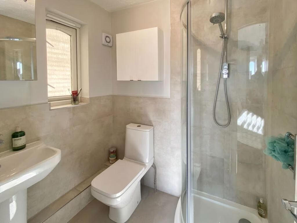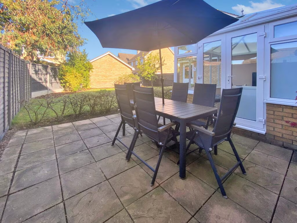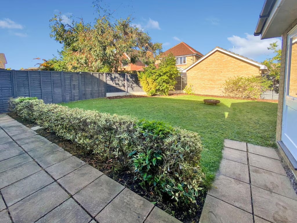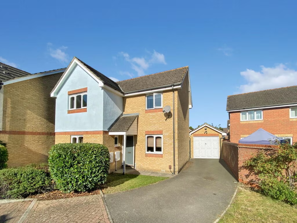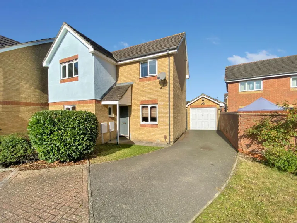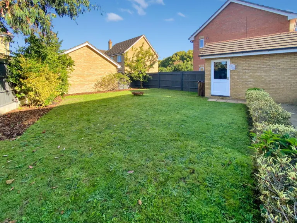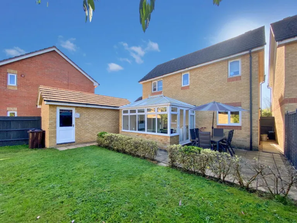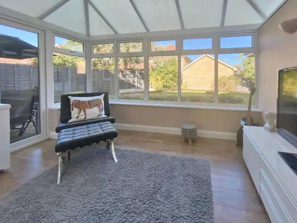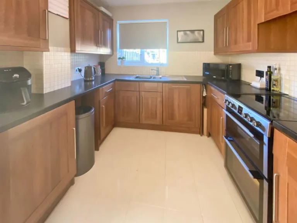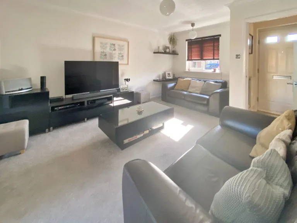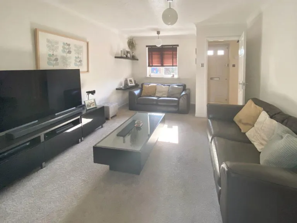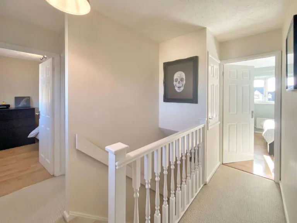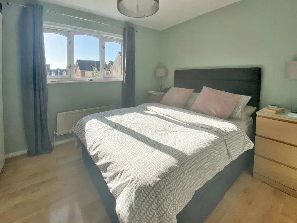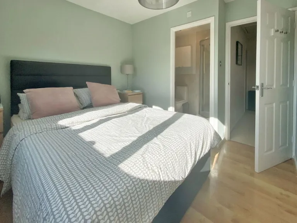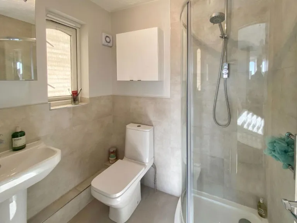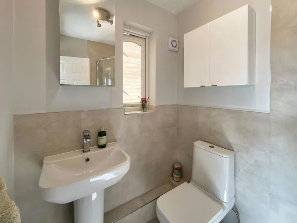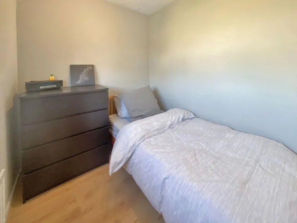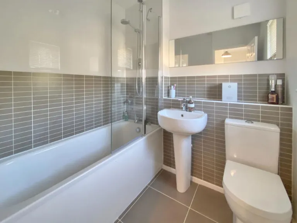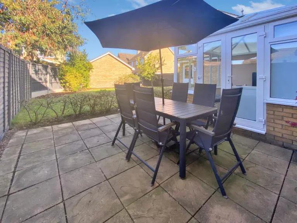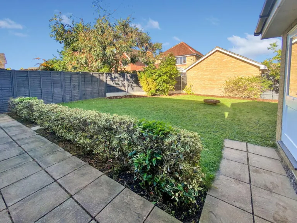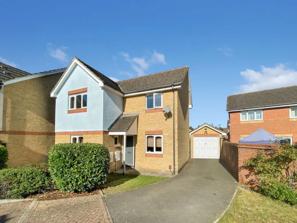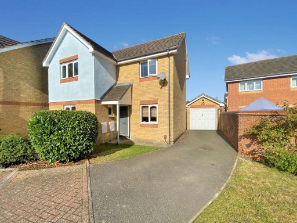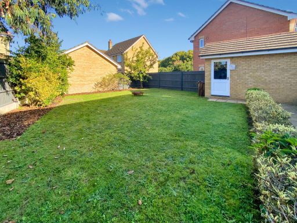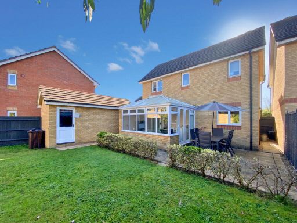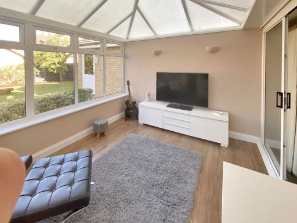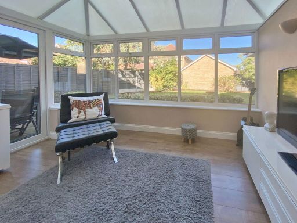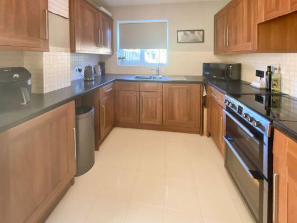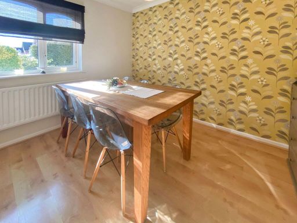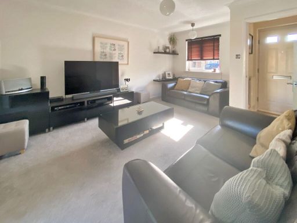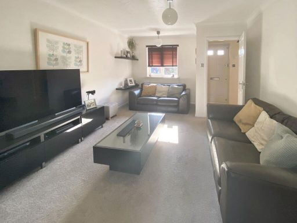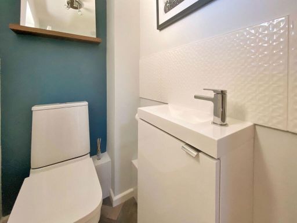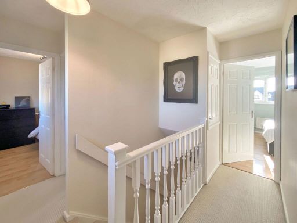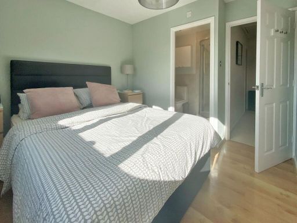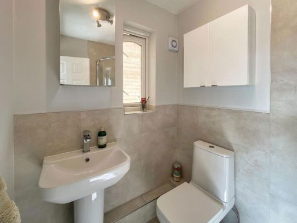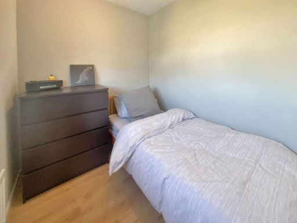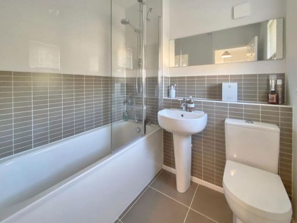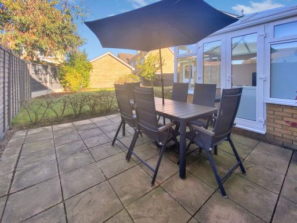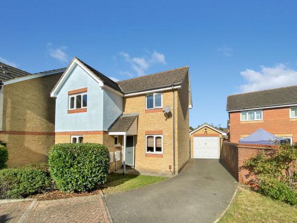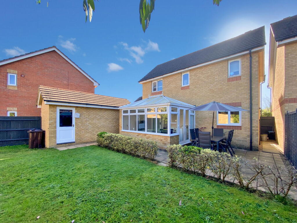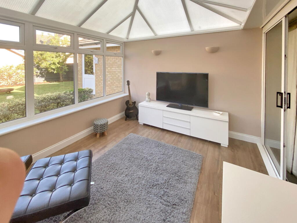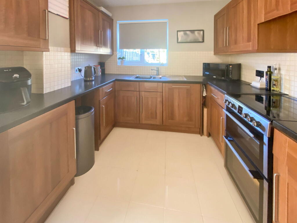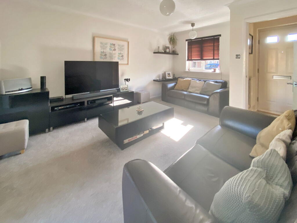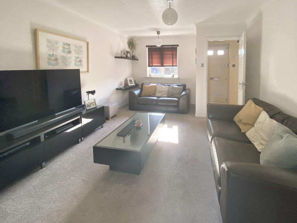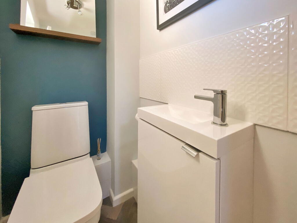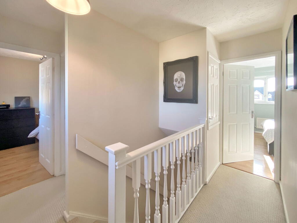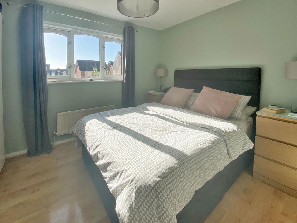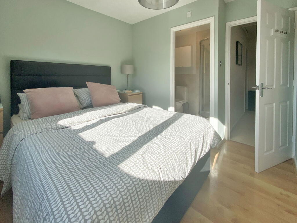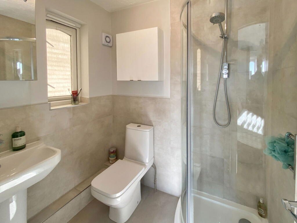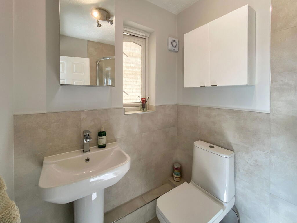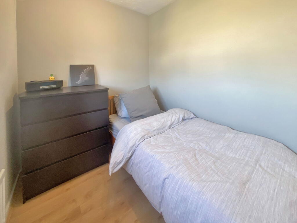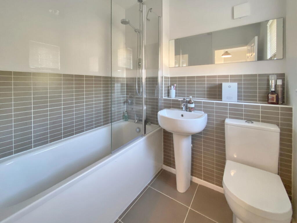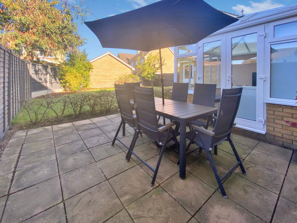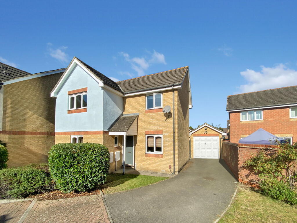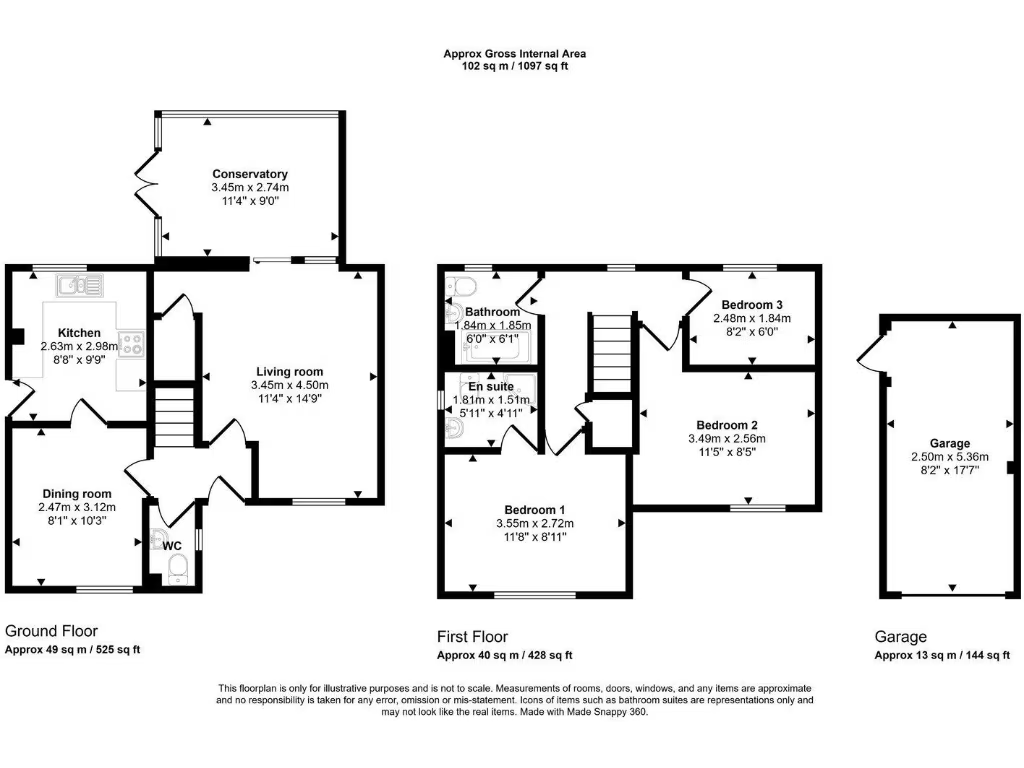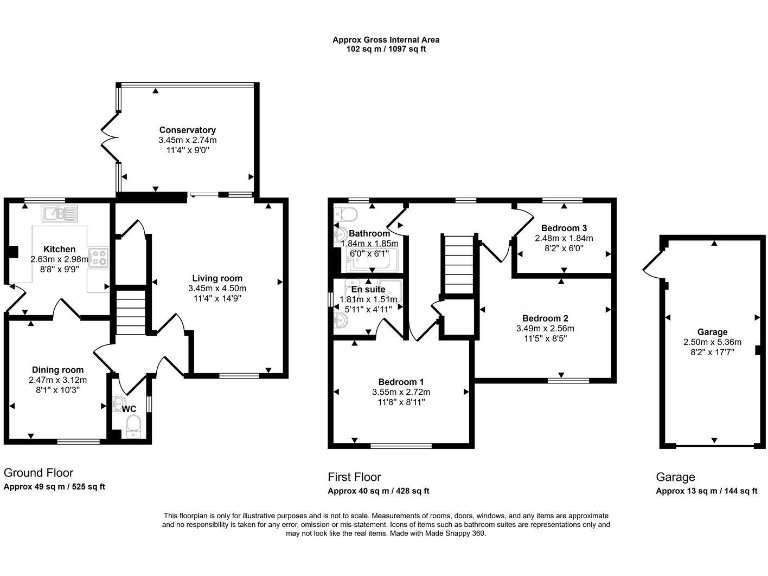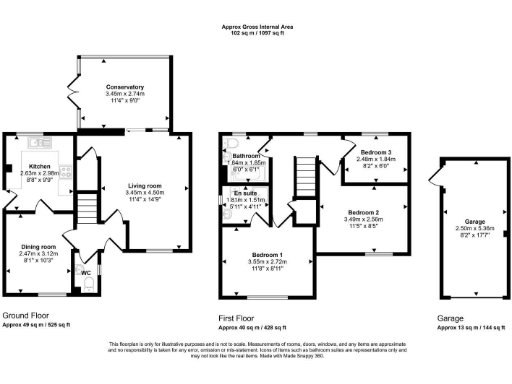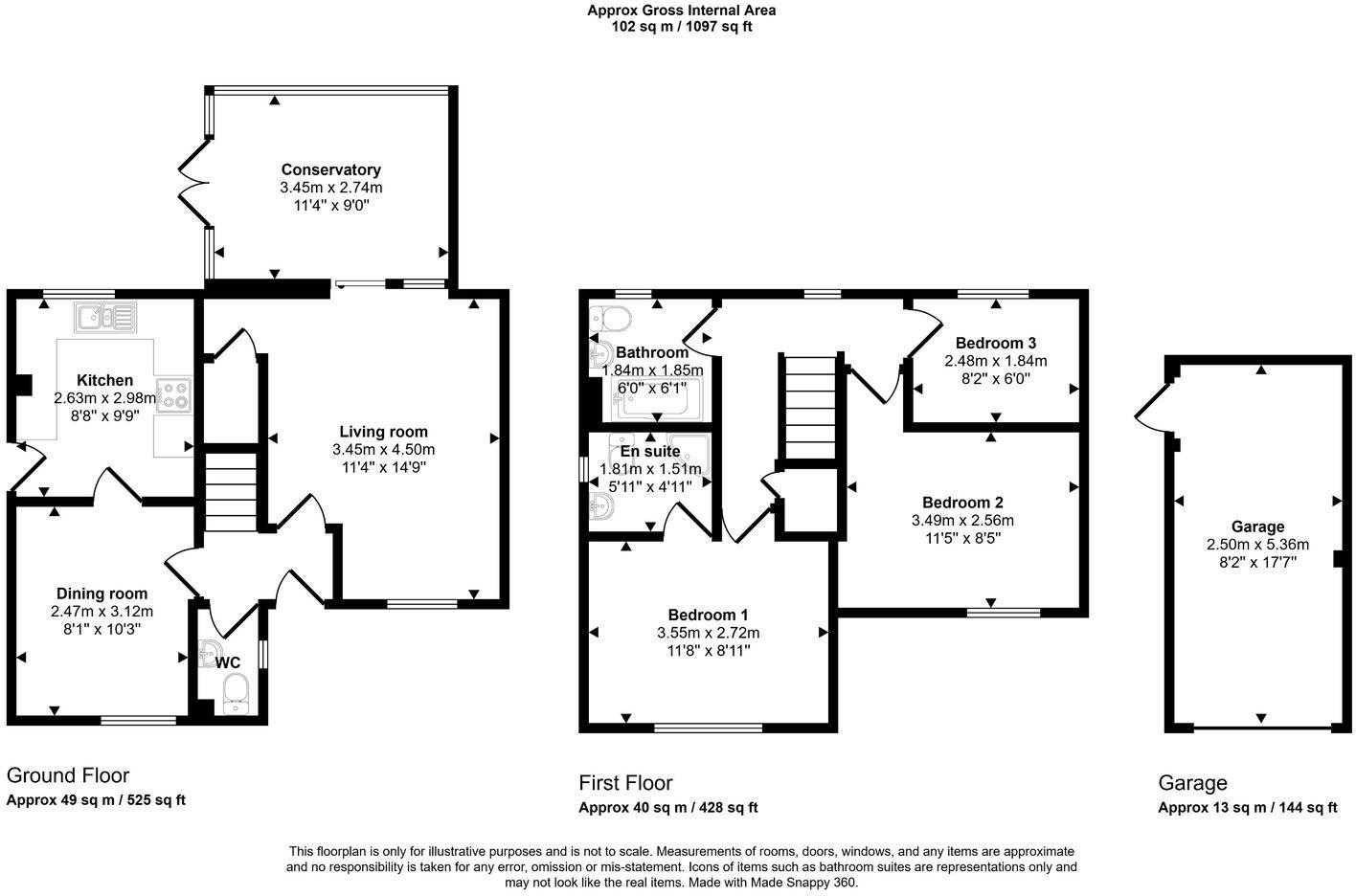Summary - 26 BUTTERSIDE ROAD KINGSNORTH ASHFORD TN23 3PD
3 bed 2 bath Detached
Generous plot, conservatory and driveway in a quiet cul-de-sac — family-friendly location.
- Detached three-bedroom family house on a cul-de-sac
- Large private garden and rear conservatory
- Driveway for several cars; brick garage with power and light
- Principal bedroom with en suite; ground-floor WC
- Built 1996–2002; double glazing installed before 2002
- Council tax rated above average
- Very low flood and crime risk; fast broadband
- Nearby schools mixed; one local primary requires improvement
Set on a generous corner plot in a quiet cul-de-sac, this three-bedroom detached house offers practical family living with clear extensions and usable outdoor space. The home is attractively presented with a modern kitchen and bathrooms, an added conservatory that overlooks a large private garden, and a driveway plus brick garage for storage and parking.
Well suited to families, the layout includes a separate lounge, dining room off the kitchen and a ground-floor WC, while the principal bedroom benefits from an en suite. Built around 1996–2002, the property has double glazing and gas central heating via boiler and radiators; the garage has power and light but the driveway typically provides the main parking space for several cars.
Location is a strong practical asset: low crime, very low flood risk, fast broadband and good road links to Ashford and the M20. Nearby schools include several rated Good and Outstanding, though one local primary currently requires improvement. The neighbourhood is a multi-ethnic, professional family area with parks, cycle paths and local amenities close by.
Notable practical points: the house is an average overall size (about 1,097 sq ft), council tax is above average, and some finishes and services reflect the home’s age and earlier double-glazing installation. Buyers wanting a fully modernised home should allow for typical updates rather than major reconstruction. Freehold tenure.
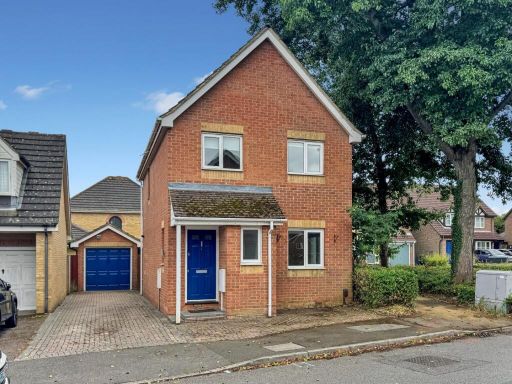 3 bedroom detached house for sale in Butterside Road, Kingsnorth TN23 — £350,000 • 3 bed • 2 bath • 871 ft²
3 bedroom detached house for sale in Butterside Road, Kingsnorth TN23 — £350,000 • 3 bed • 2 bath • 871 ft²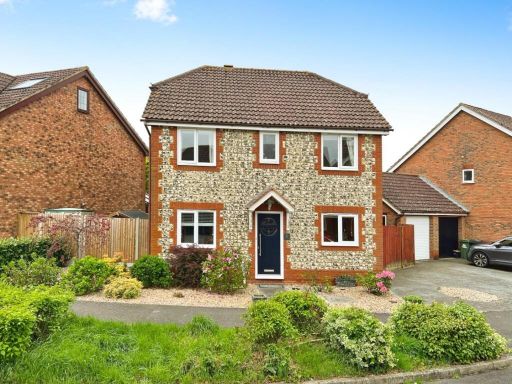 4 bedroom detached house for sale in Smithy Drive, Kingsnorth, TN23 — £450,000 • 4 bed • 2 bath • 1335 ft²
4 bedroom detached house for sale in Smithy Drive, Kingsnorth, TN23 — £450,000 • 4 bed • 2 bath • 1335 ft²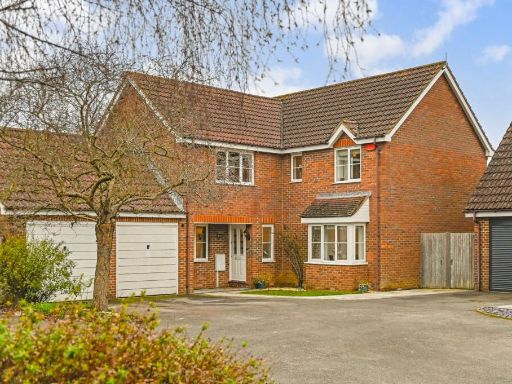 5 bedroom detached house for sale in Acorn Close, Kingsnorth, Ashford, Kent, TN23 — £575,000 • 5 bed • 2 bath • 1800 ft²
5 bedroom detached house for sale in Acorn Close, Kingsnorth, Ashford, Kent, TN23 — £575,000 • 5 bed • 2 bath • 1800 ft² 4 bedroom detached house for sale in Smithy Drive, Park Farm TN23 3NS, TN23 — £475,000 • 4 bed • 2 bath • 1442 ft²
4 bedroom detached house for sale in Smithy Drive, Park Farm TN23 3NS, TN23 — £475,000 • 4 bed • 2 bath • 1442 ft² 3 bedroom detached house for sale in Bishopswood, Kingsnorth, Ashford, TN23 — £350,000 • 3 bed • 2 bath • 713 ft²
3 bedroom detached house for sale in Bishopswood, Kingsnorth, Ashford, TN23 — £350,000 • 3 bed • 2 bath • 713 ft²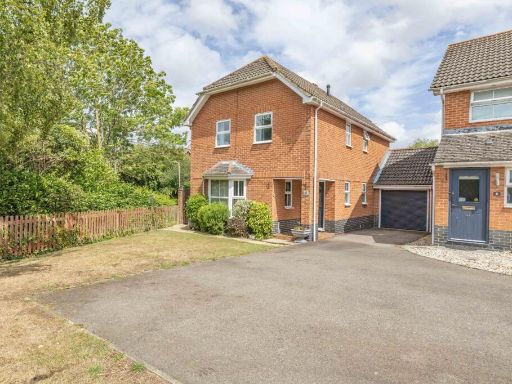 4 bedroom detached house for sale in Hawthorn Road, Kingsnorth, Ashford, Kent, TN23 — £500,000 • 4 bed • 2 bath • 1223 ft²
4 bedroom detached house for sale in Hawthorn Road, Kingsnorth, Ashford, Kent, TN23 — £500,000 • 4 bed • 2 bath • 1223 ft²