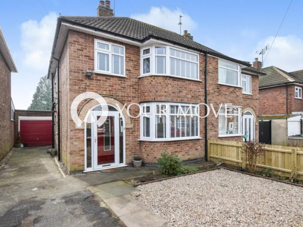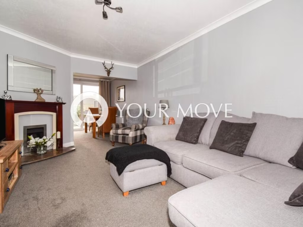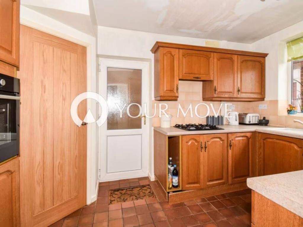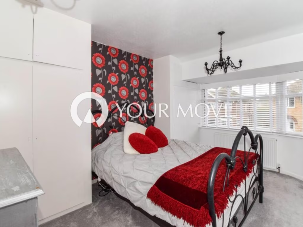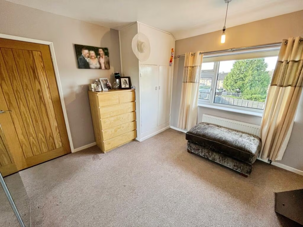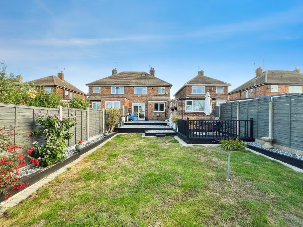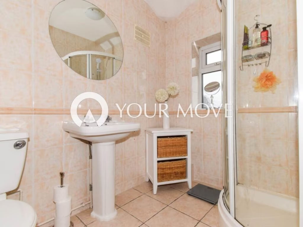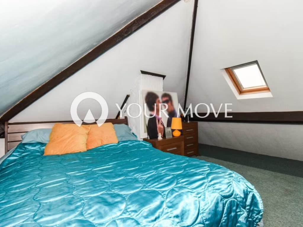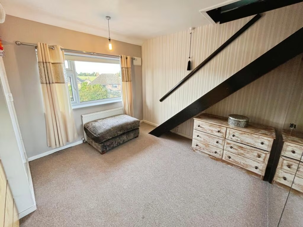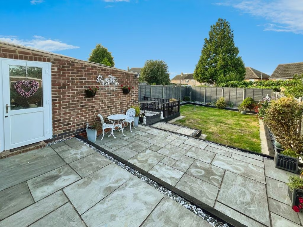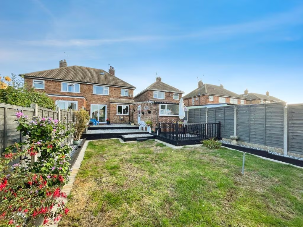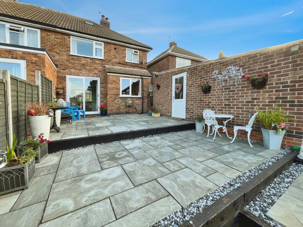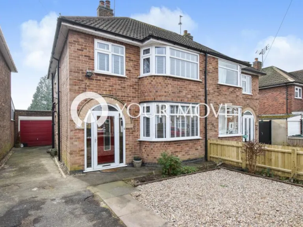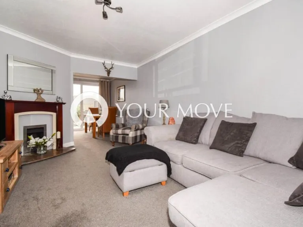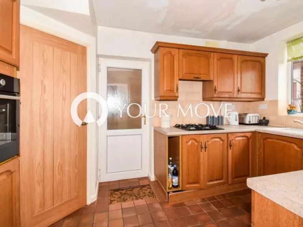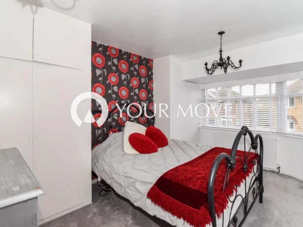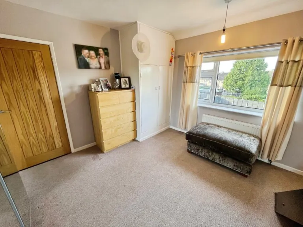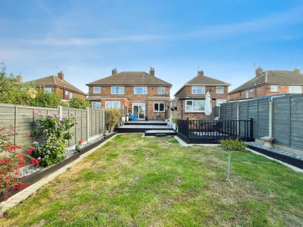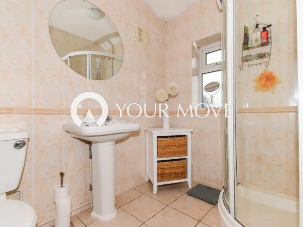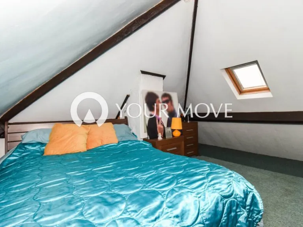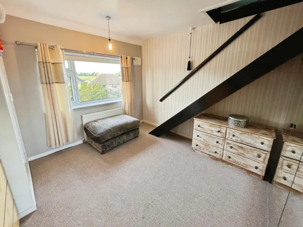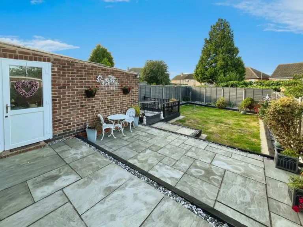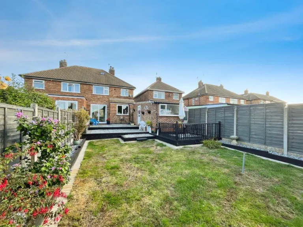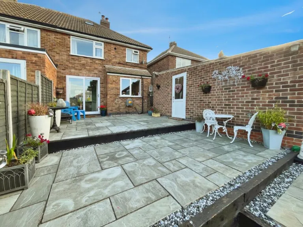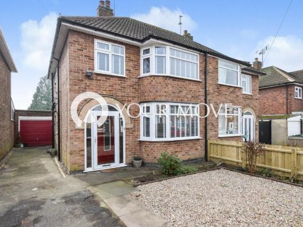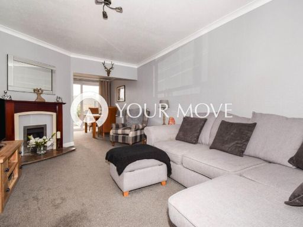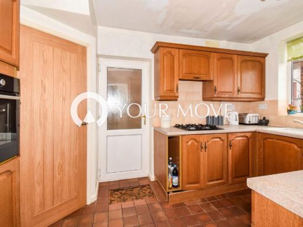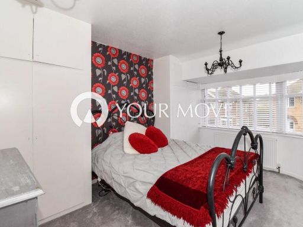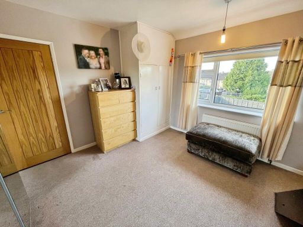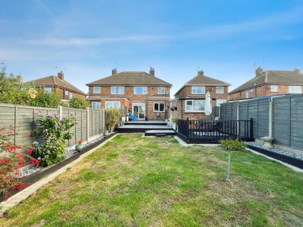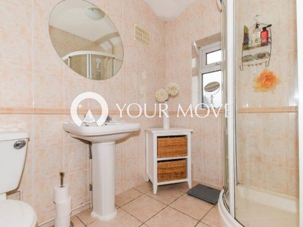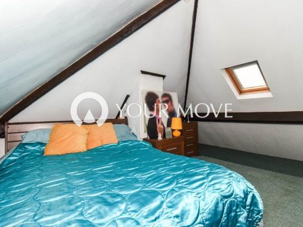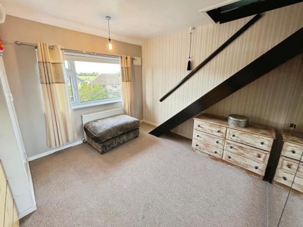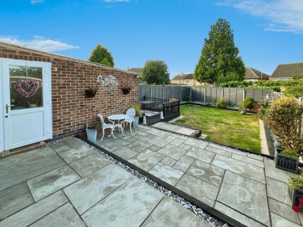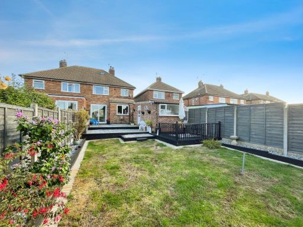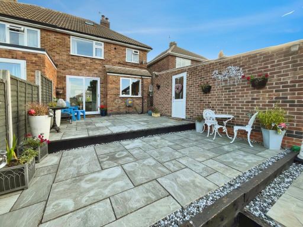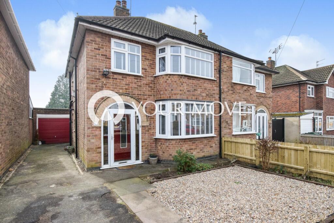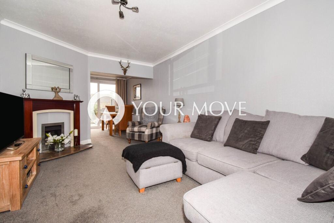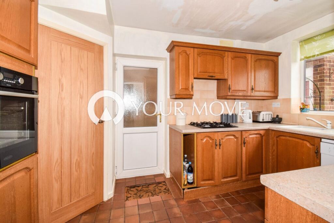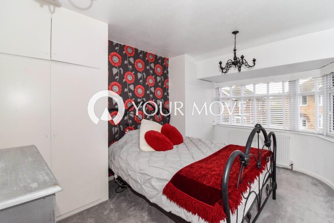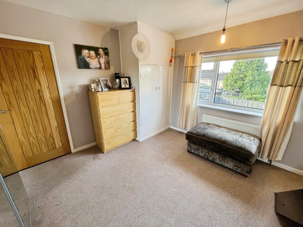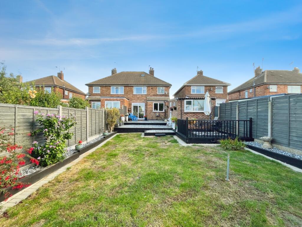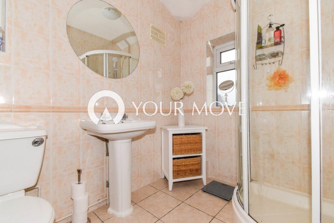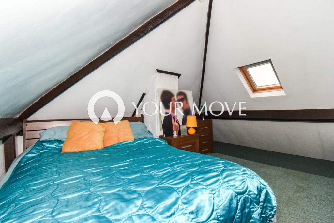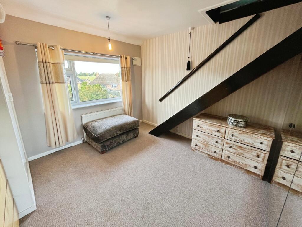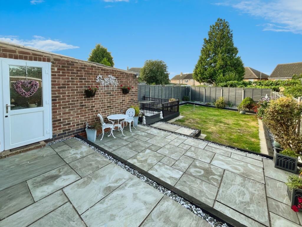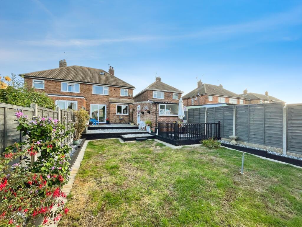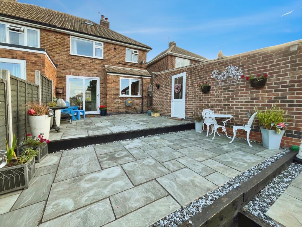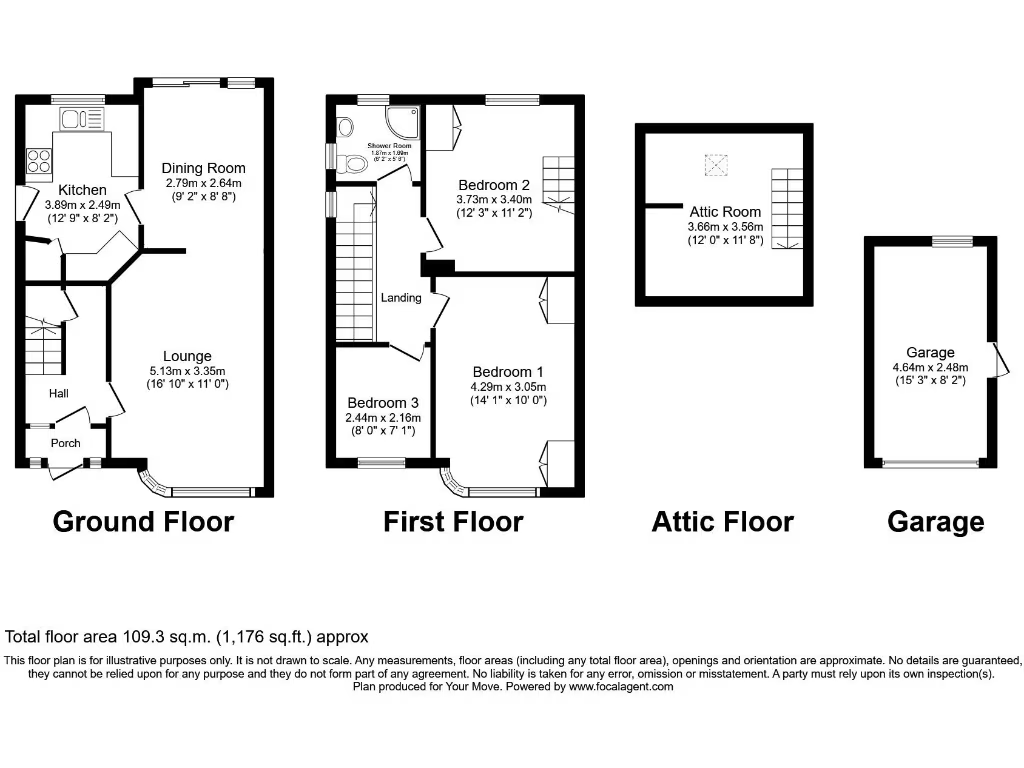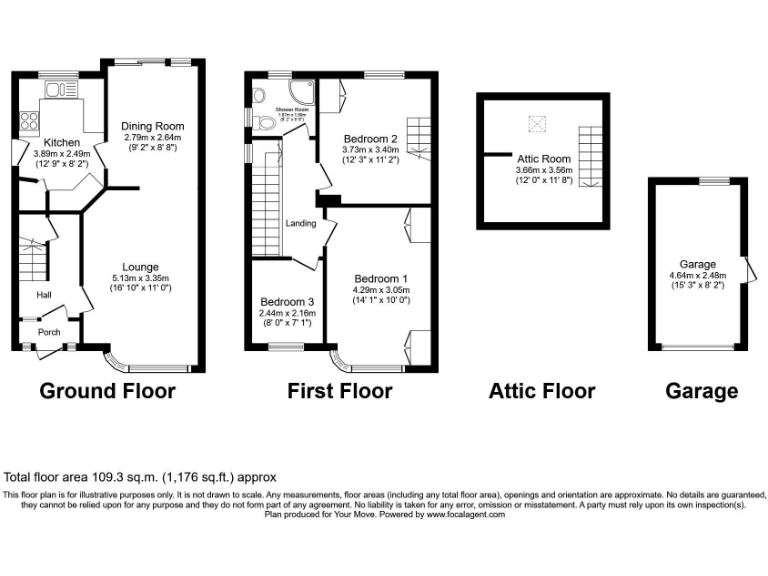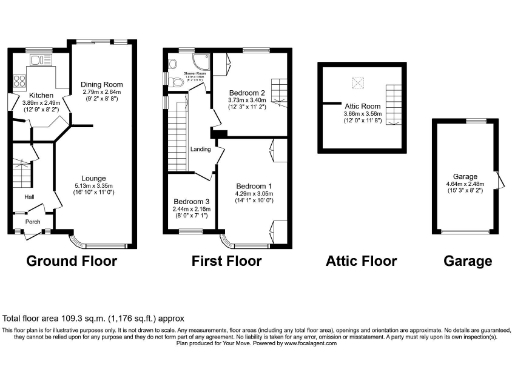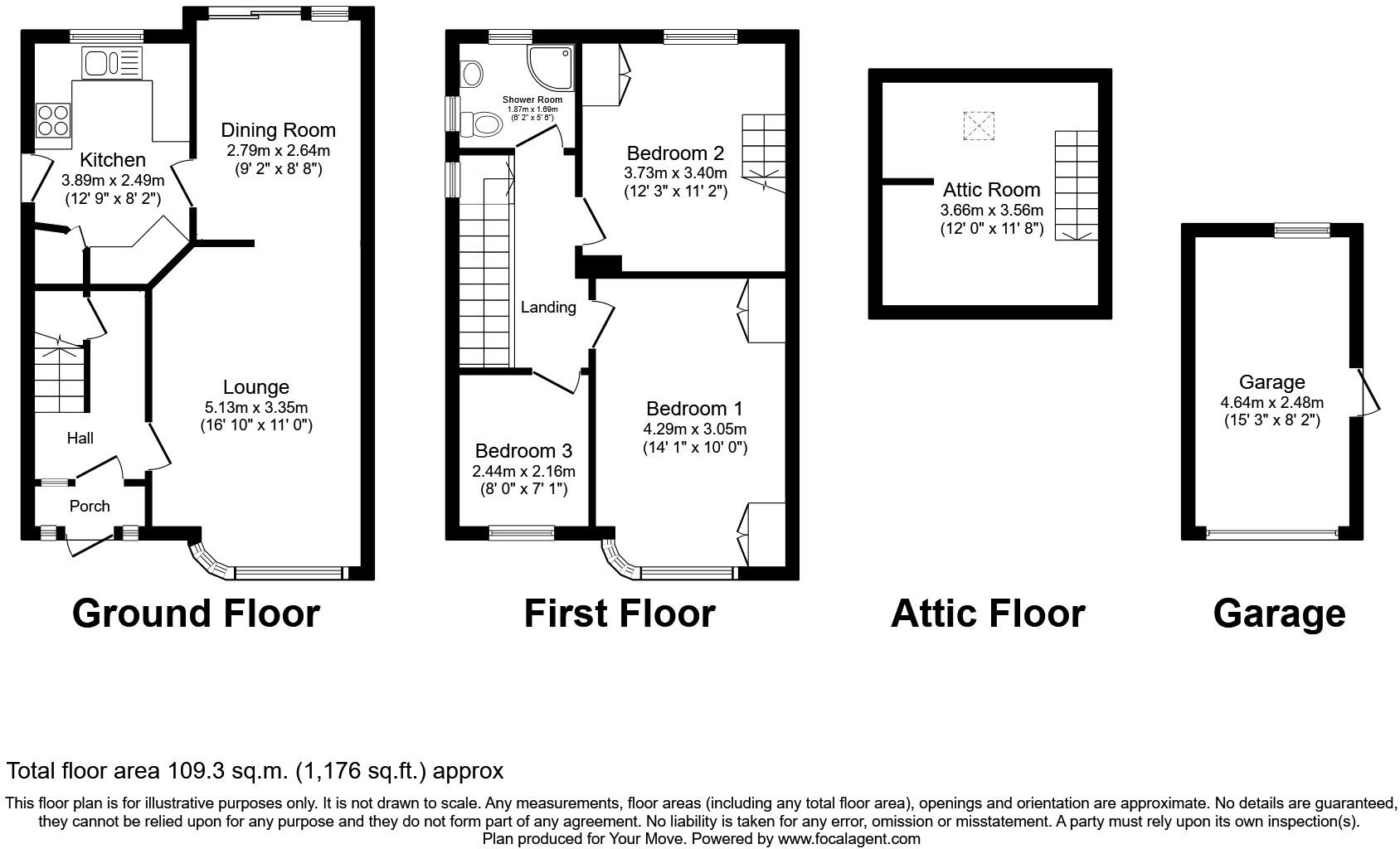Summary - 16 BRIARGATE DRIVE BIRSTALL LEICESTER LE4 3JA
3 bed 1 bath Semi-Detached
Three-bedroom family home with loft room, large garden and garage in sought-after Birstall..
- Three bedrooms plus a loft room offering flexible extra space
- Spacious lounge and separate dining room with garden access
- Landscaped rear garden, suitable for entertaining and family use
- Driveway and detached garage provide secure off-street parking
- Potential to extend, subject to planning permission (STPP)
- EPC rating D — potential for energy-efficiency improvements
- Single family shower room only, no separate bath
- Built 1950s–66 with filled cavity walls; cosmetic updating possible
A well-proportioned three-bedroom semi-detached house in the popular Gates estate of Birstall, offered with a useful loft room and sizeable landscaped rear garden. The layout works well for family life, with separate lounge and dining rooms that open onto the garden, and a practical kitchen fitted with essential appliances and plumbing for a washer.
The property benefits from off-street parking and a garage, plus a decent plot with scope to extend (subject to planning permission) for more living space. Local amenities, good public transport links and several Ofsted-rated good primary and secondary schools are all within easy reach, making this a convenient family location.
Practical points to note: the home has an EPC rating of D, a single family shower room rather than a separate bath, and services/appliances have not been independently certified. The house dates from the 1950s–60s with filled cavity walls and gas central heating to radiators; buyers may wish to consider energy improvements or cosmetic updates to suit personal taste.
Overall this is a comfortable, average-sized family home with immediate usability and realistic potential for extension or refurbishment. Early viewing is recommended for families or buyers seeking a practical home in a very low-crime, affluent suburban pocket of Birstall.
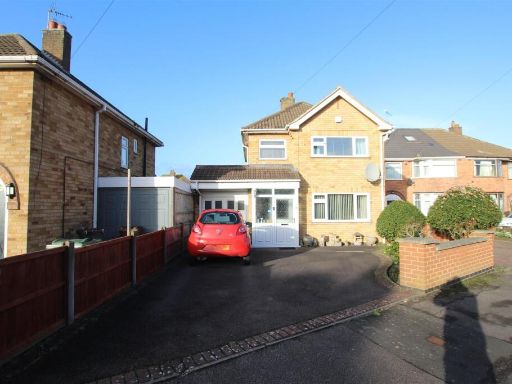 3 bedroom detached house for sale in Highgate Avenue, Birstall Leicester, LE4 — £343,000 • 3 bed • 1 bath • 926 ft²
3 bedroom detached house for sale in Highgate Avenue, Birstall Leicester, LE4 — £343,000 • 3 bed • 1 bath • 926 ft²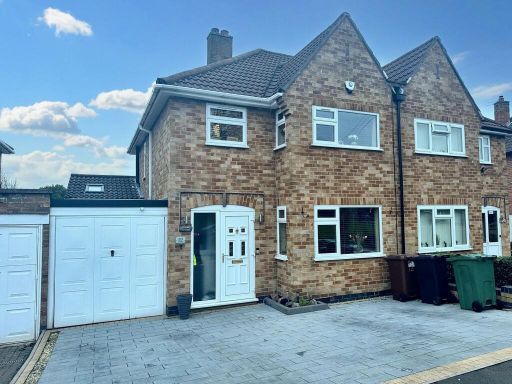 3 bedroom semi-detached house for sale in Heathgate Close, Birstall, LE4 — £324,995 • 3 bed • 2 bath • 1257 ft²
3 bedroom semi-detached house for sale in Heathgate Close, Birstall, LE4 — £324,995 • 3 bed • 2 bath • 1257 ft²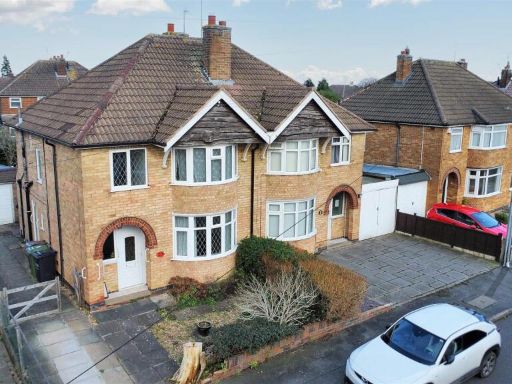 3 bedroom semi-detached house for sale in Briargate Drive, Birstall, Leicester, LE4 — £260,000 • 3 bed • 1 bath • 908 ft²
3 bedroom semi-detached house for sale in Briargate Drive, Birstall, Leicester, LE4 — £260,000 • 3 bed • 1 bath • 908 ft²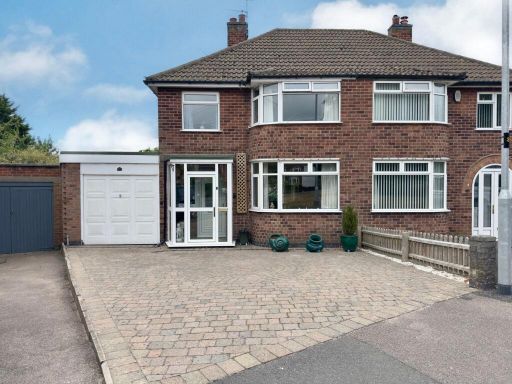 3 bedroom semi-detached house for sale in Heathgate Close, Birstall, LE4 — £300,000 • 3 bed • 1 bath • 828 ft²
3 bedroom semi-detached house for sale in Heathgate Close, Birstall, LE4 — £300,000 • 3 bed • 1 bath • 828 ft²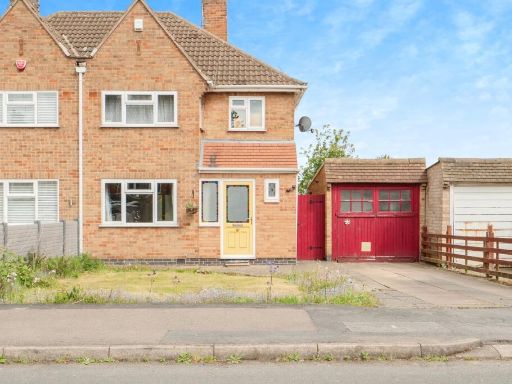 3 bedroom semi-detached house for sale in Barngate Close, Birstall, Leicester, Leicestershire, LE4 — £325,000 • 3 bed • 1 bath • 1146 ft²
3 bedroom semi-detached house for sale in Barngate Close, Birstall, Leicester, Leicestershire, LE4 — £325,000 • 3 bed • 1 bath • 1146 ft²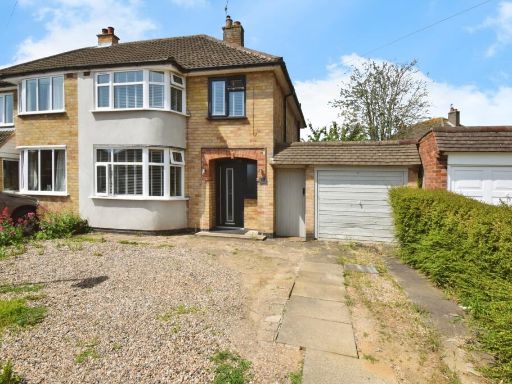 3 bedroom semi-detached house for sale in Woodgate Drive, Birstall, Leicester, Leicestershire, LE4 — £325,000 • 3 bed • 2 bath • 1189 ft²
3 bedroom semi-detached house for sale in Woodgate Drive, Birstall, Leicester, Leicestershire, LE4 — £325,000 • 3 bed • 2 bath • 1189 ft²