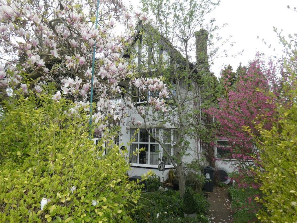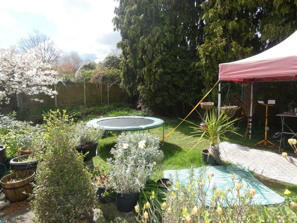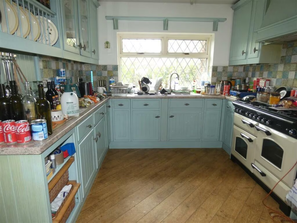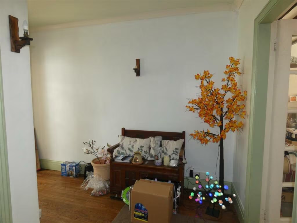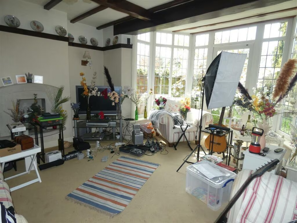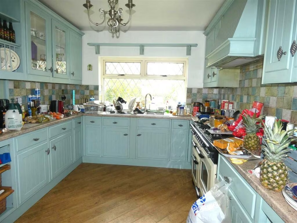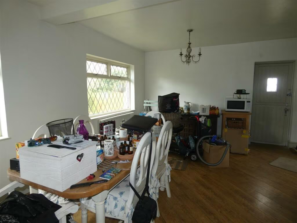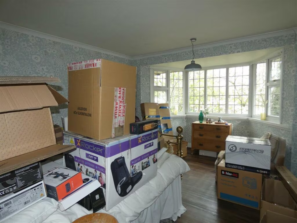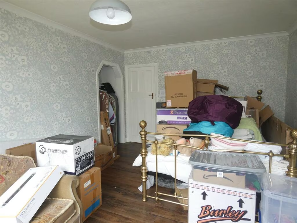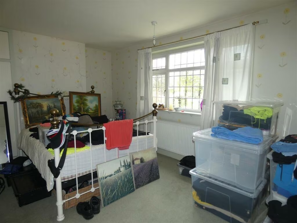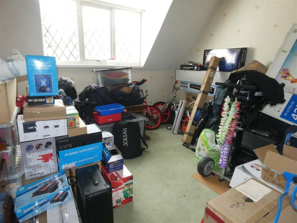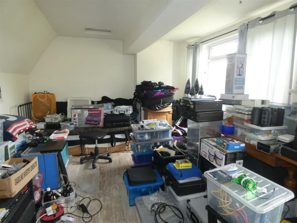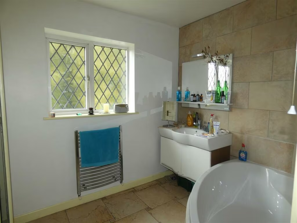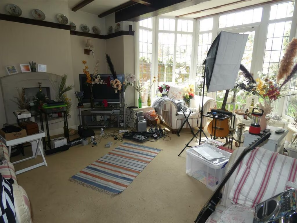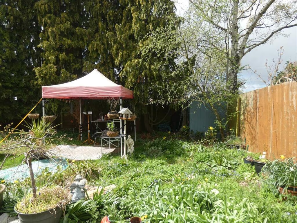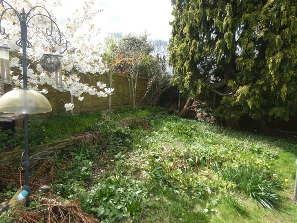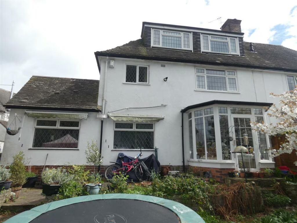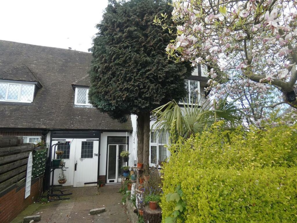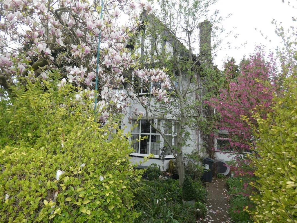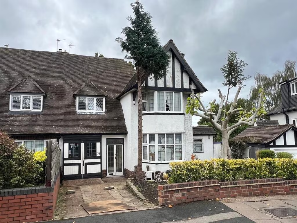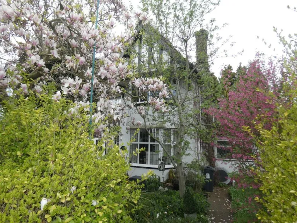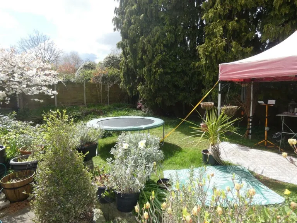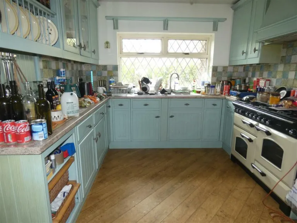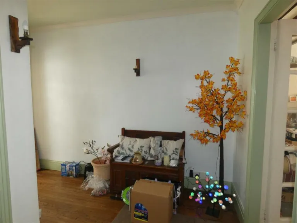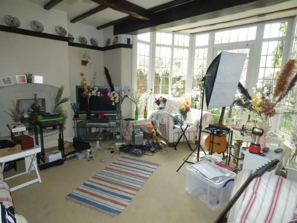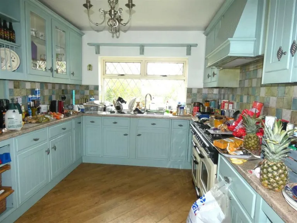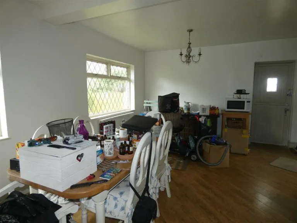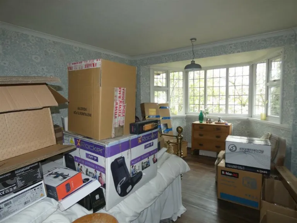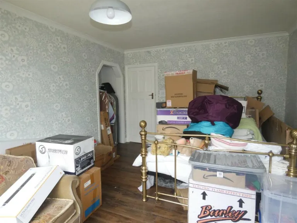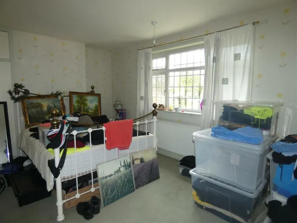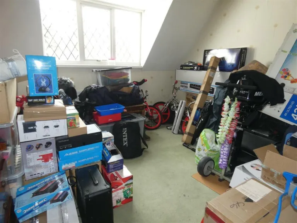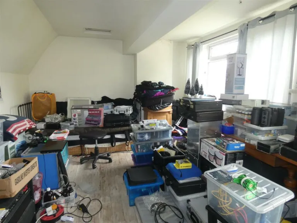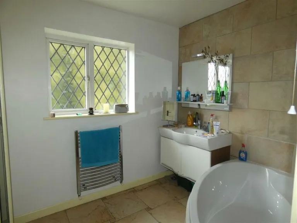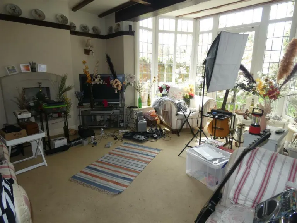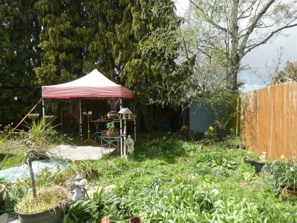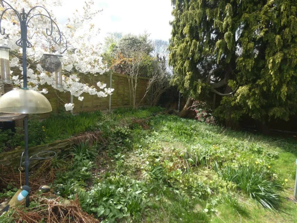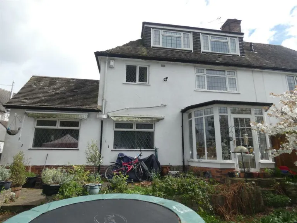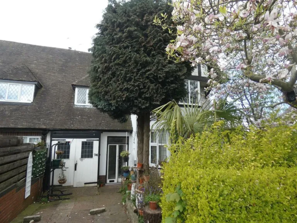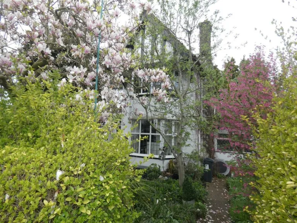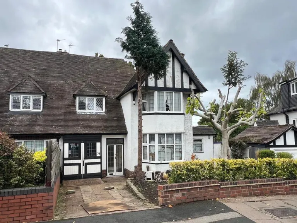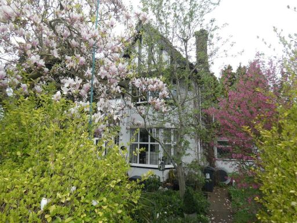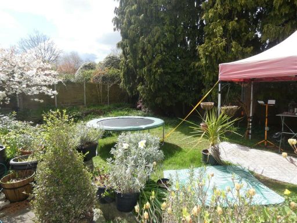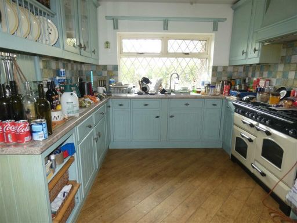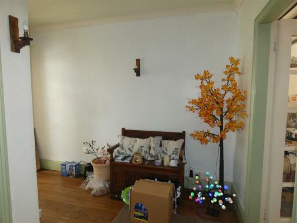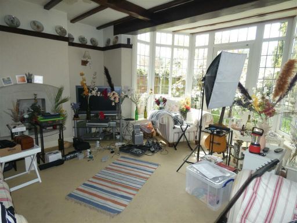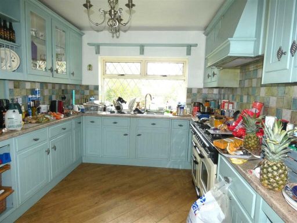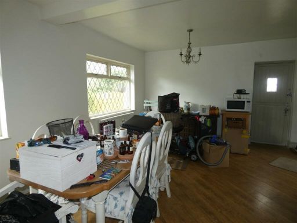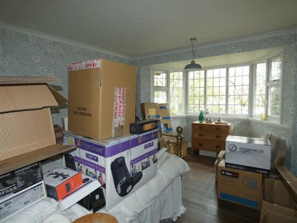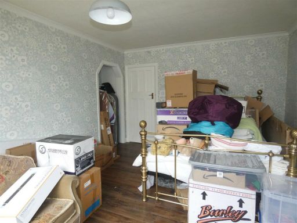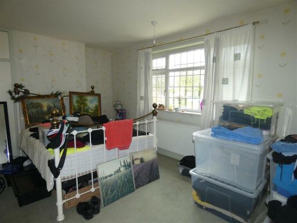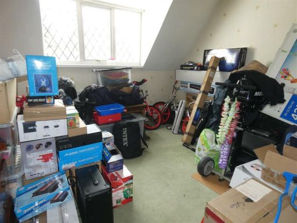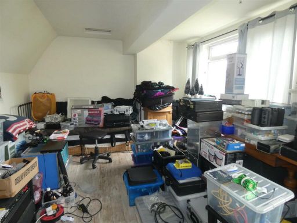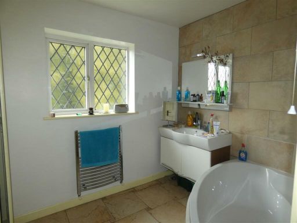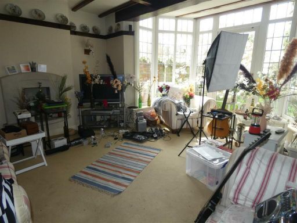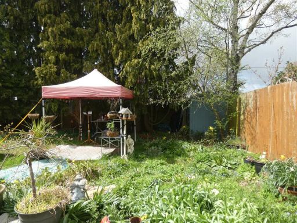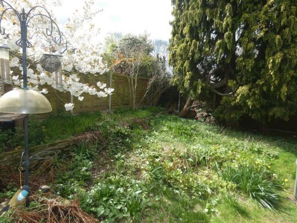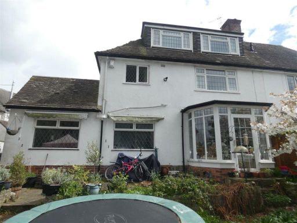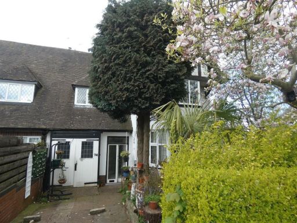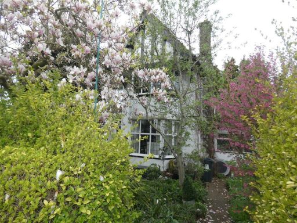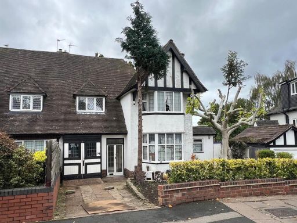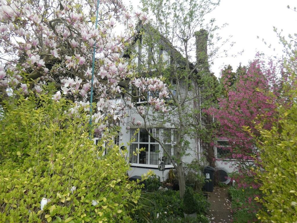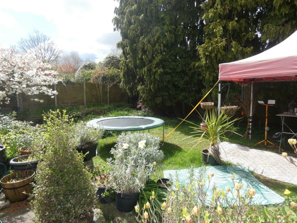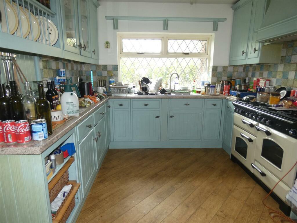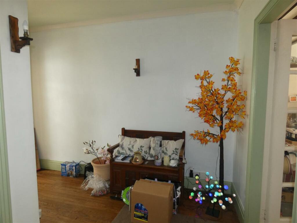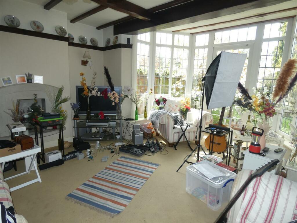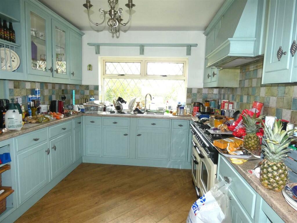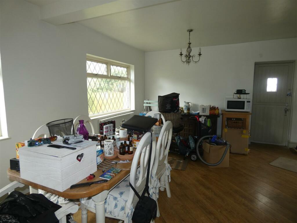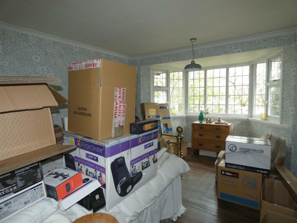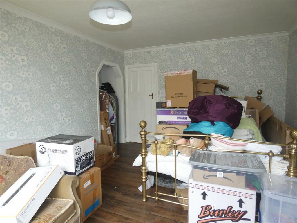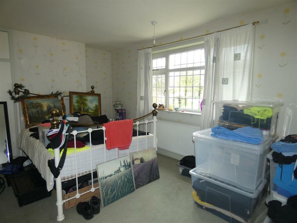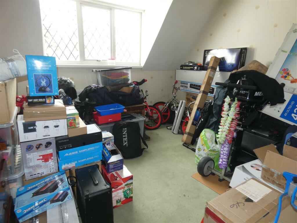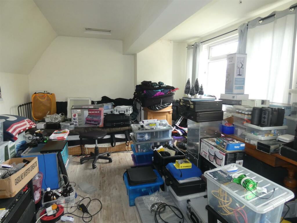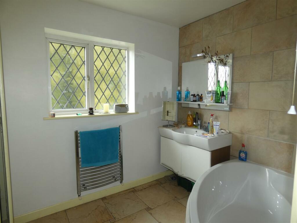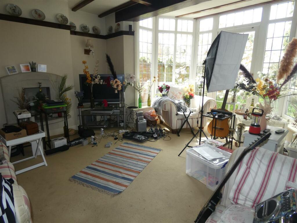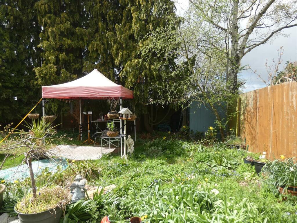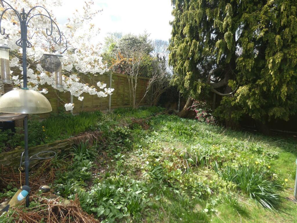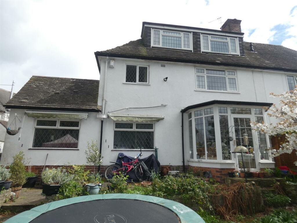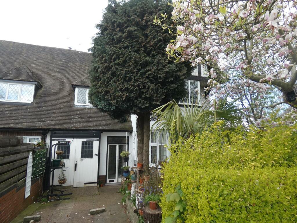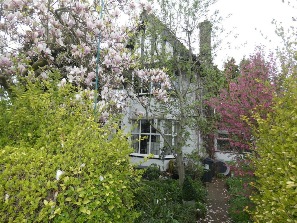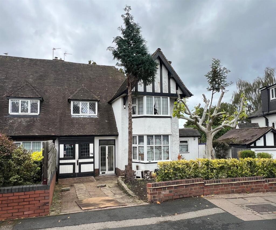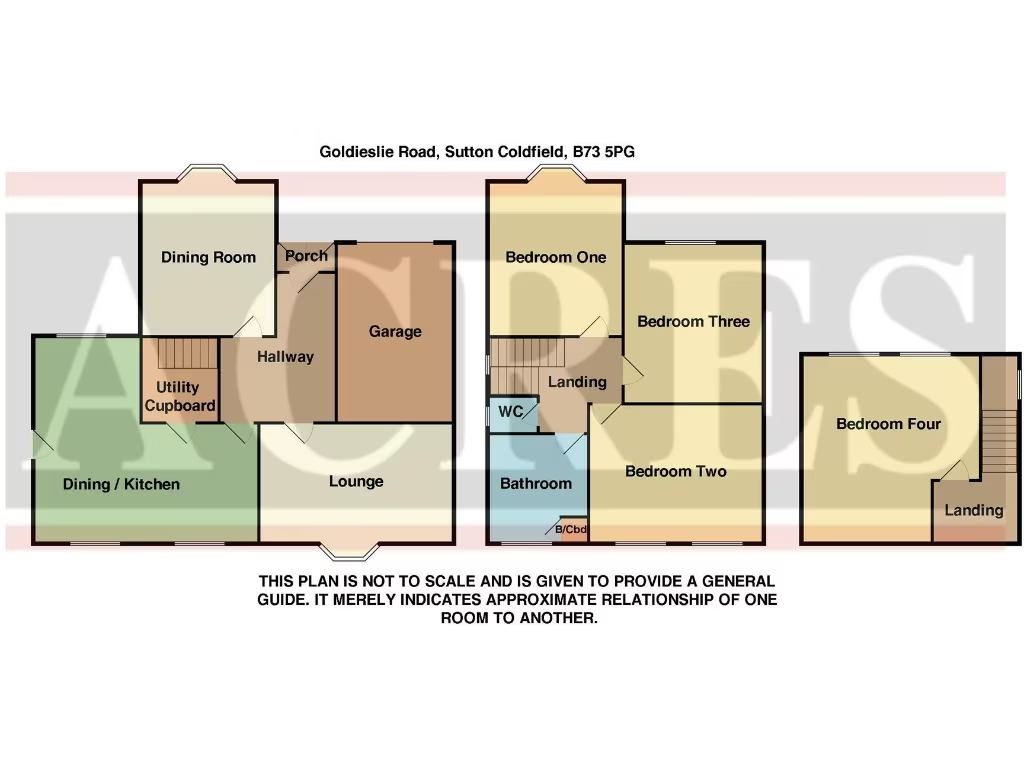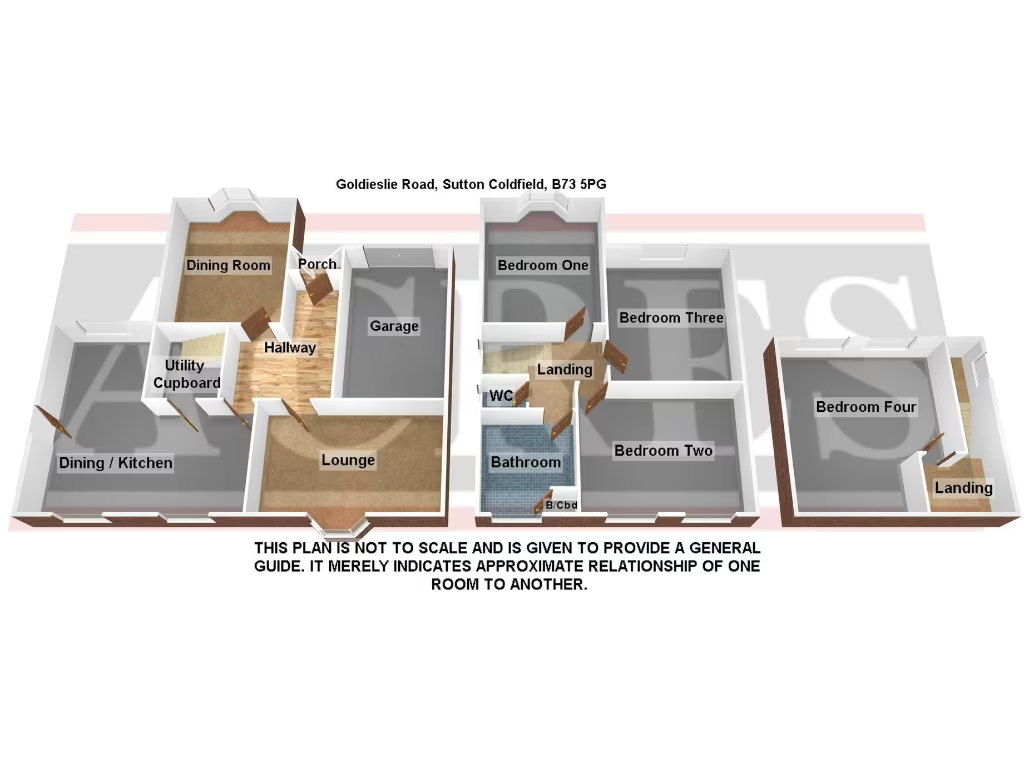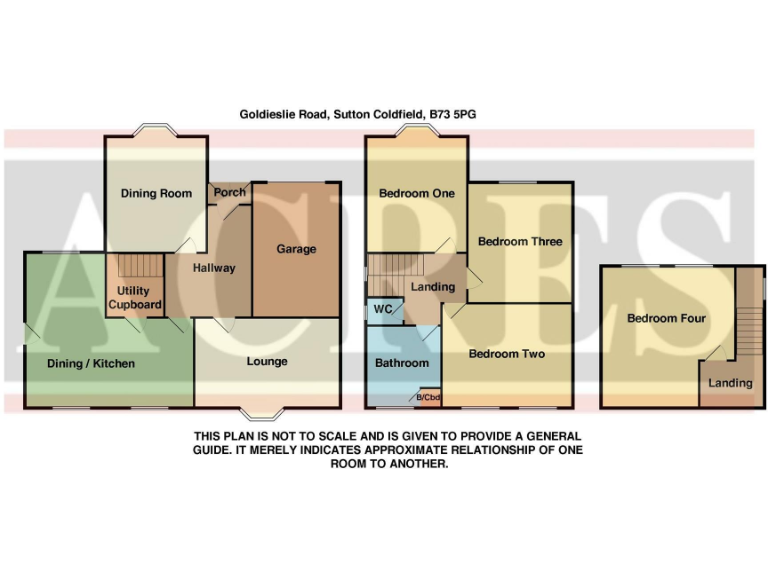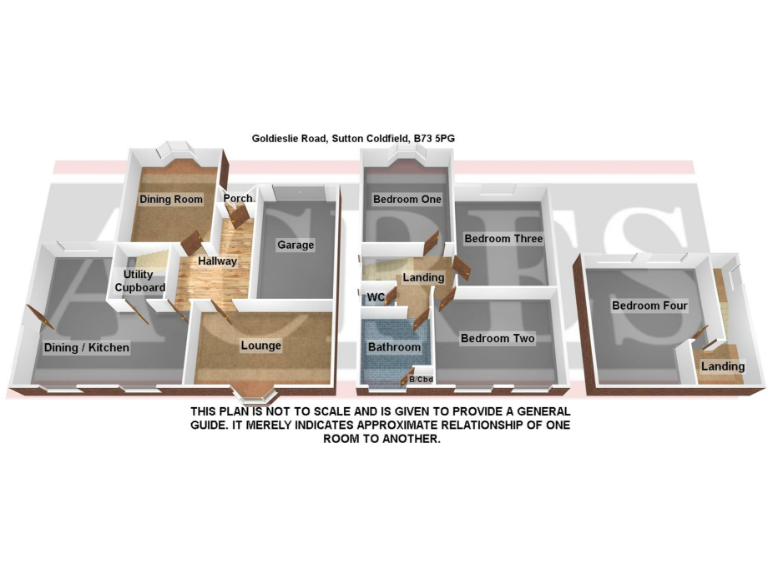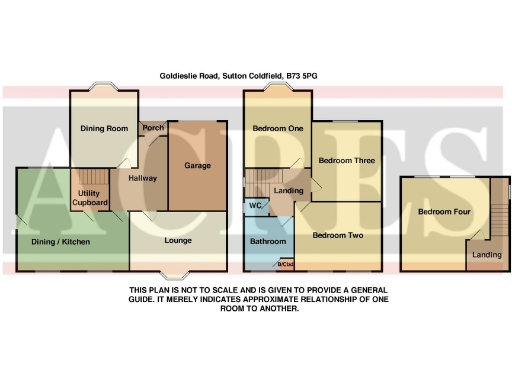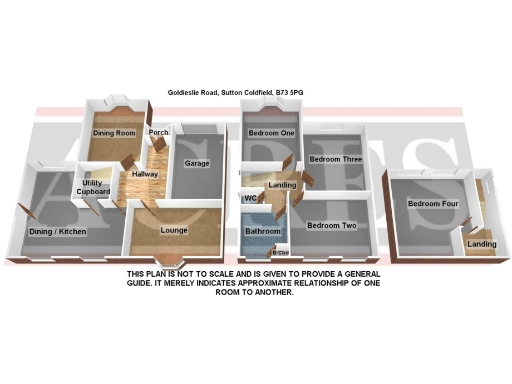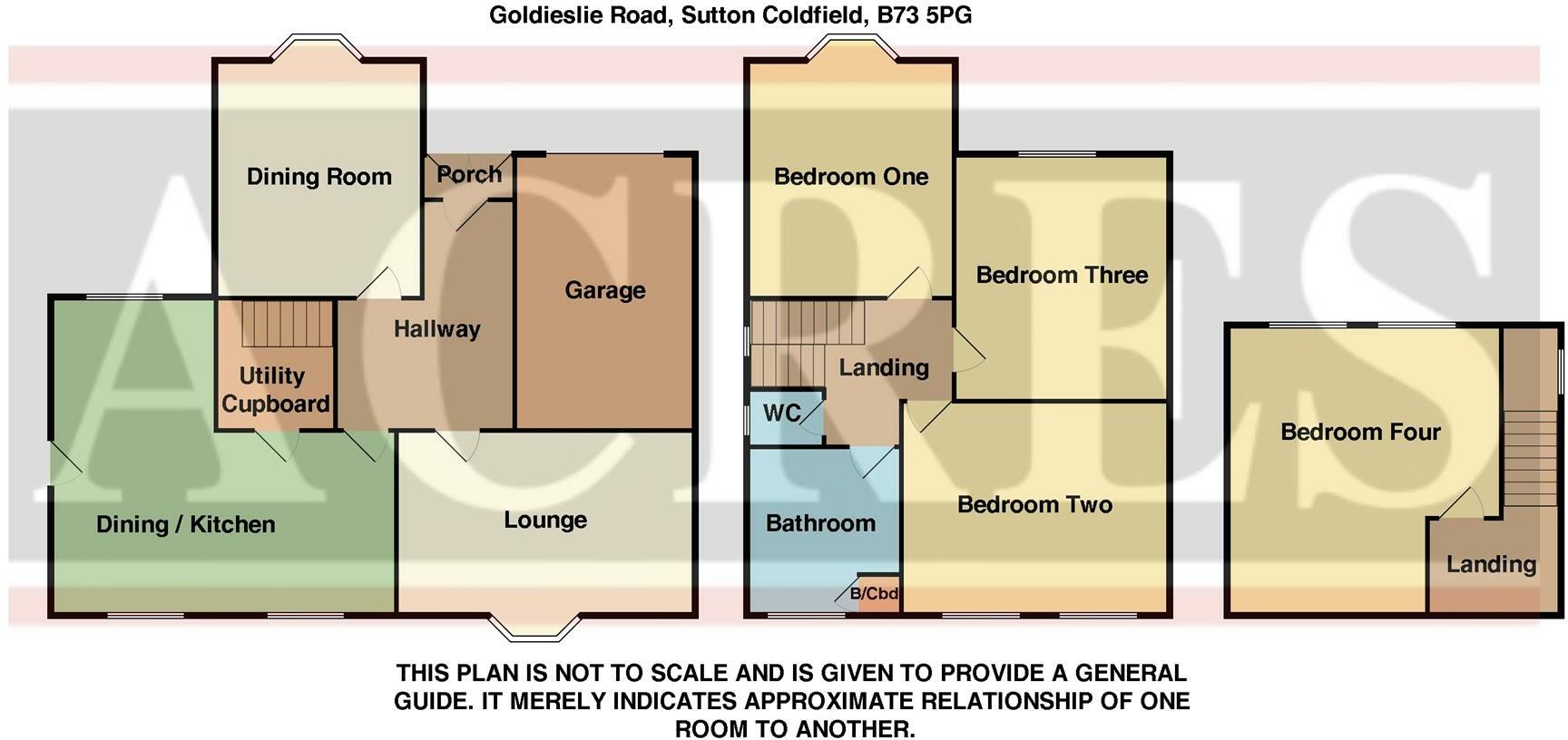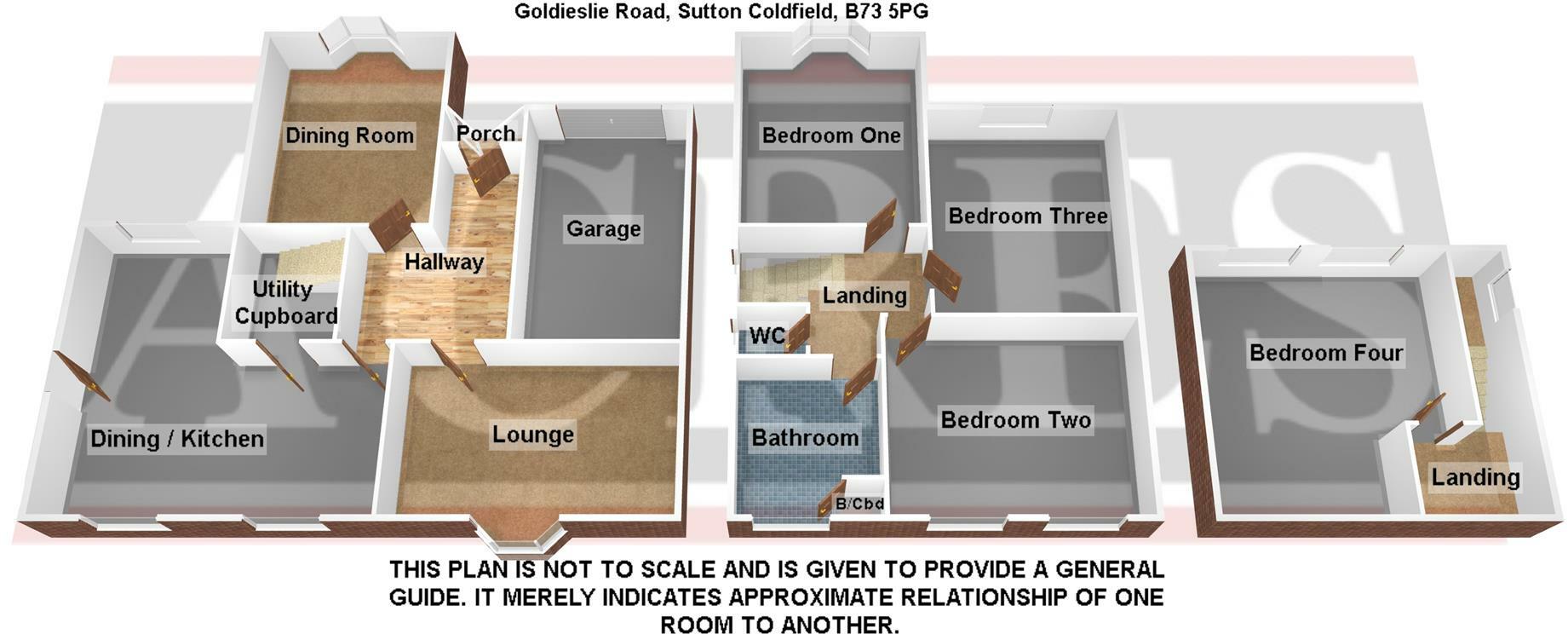Summary - 74 Goldieslie Road B73 5PG
4 bed 1 bath Semi-Detached
Generous rooms, garden and garage on a popular Sutton Coldfield road.
Large extended dining kitchen and separate utility cupboard
Set on a sought-after residential road in Sutton Coldfield, this 1930s semi-detached home offers generous family accommodation over three floors. The property features a deep-bay rear lounge, a very large extended dining kitchen and utility cupboard — layout well suited to family life and entertaining. A mature rear garden, planted fore garden and driveway with garage add valuable outdoor space and parking.
Accommodation includes three double bedrooms on the first floor and a fourth double bedroom in the loft, plus a bathroom and separate WC. Period features such as leaded-light windows, coving and timber-style detailing are intact, giving character throughout. The large room sizes and overall footprint (approximately 2,046 sq ft) give scope to adapt rooms to modern family needs.
Practical points: the house is solid brick as built and the EPC is rated D. There is no recorded insulation in the original walls (assumed), and the kitchen has a traditional, cottage-style fit which some buyers may wish to update. The garage measurements should be checked for your vehicle, and council tax sits in band E (above average).
This is a substantial family home in an affluent area close to several well-regarded schools and local amenities. Buyers seeking space, character and garden will find strong potential here, while those prioritising the highest energy efficiency or a fully modernised kitchen should factor in modest improvement works.
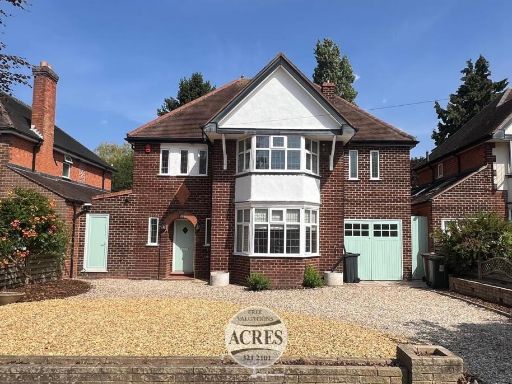 4 bedroom detached house for sale in Barnard Road, Sutton Coldfield, B75 — £680,000 • 4 bed • 2 bath • 2063 ft²
4 bedroom detached house for sale in Barnard Road, Sutton Coldfield, B75 — £680,000 • 4 bed • 2 bath • 2063 ft²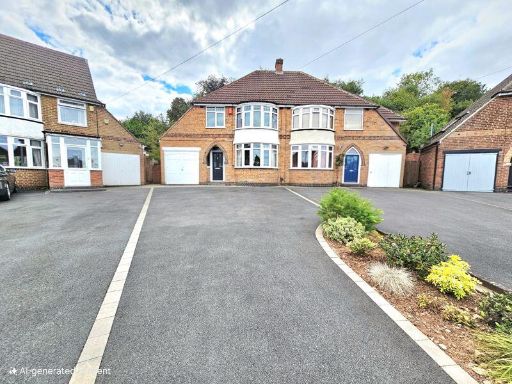 3 bedroom semi-detached house for sale in Moss Drive, Sutton Coldfield, Birmingham, B72 1JQ, B72 — £425,000 • 3 bed • 1 bath
3 bedroom semi-detached house for sale in Moss Drive, Sutton Coldfield, Birmingham, B72 1JQ, B72 — £425,000 • 3 bed • 1 bath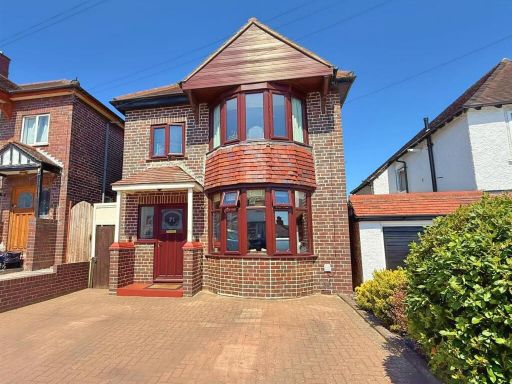 3 bedroom detached house for sale in Four Oaks Common Road, Four Oaks, B74 — £450,000 • 3 bed • 1 bath
3 bedroom detached house for sale in Four Oaks Common Road, Four Oaks, B74 — £450,000 • 3 bed • 1 bath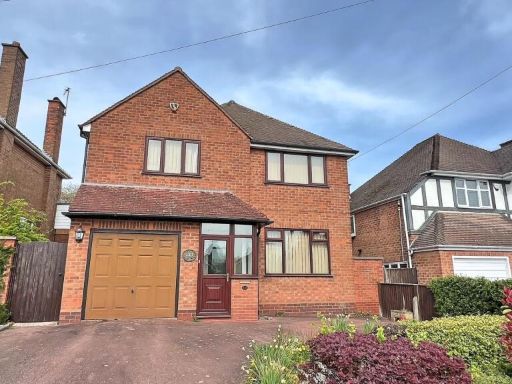 3 bedroom detached house for sale in Pilkington Avenue, B72 — £525,000 • 3 bed • 1 bath • 1680 ft²
3 bedroom detached house for sale in Pilkington Avenue, B72 — £525,000 • 3 bed • 1 bath • 1680 ft²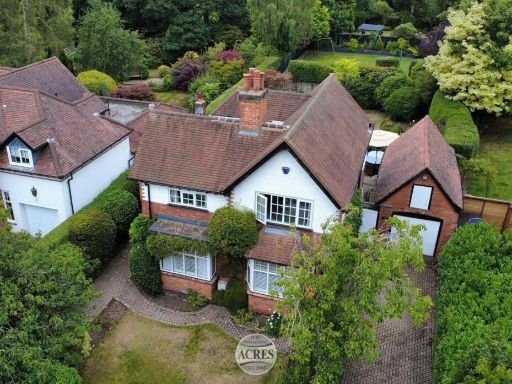 3 bedroom detached house for sale in Park View Road, Four Oaks, B74 — £900,000 • 3 bed • 3 bath • 2064 ft²
3 bedroom detached house for sale in Park View Road, Four Oaks, B74 — £900,000 • 3 bed • 3 bath • 2064 ft²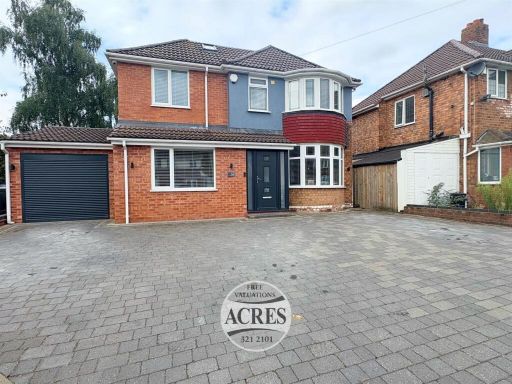 4 bedroom detached house for sale in George Road, Sutton Coldfield, B73 — £500,000 • 4 bed • 3 bath • 797 ft²
4 bedroom detached house for sale in George Road, Sutton Coldfield, B73 — £500,000 • 4 bed • 3 bath • 797 ft²