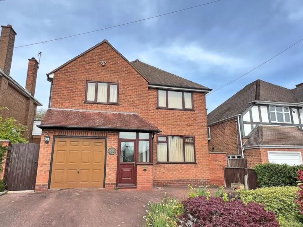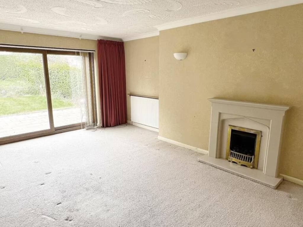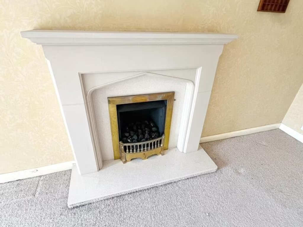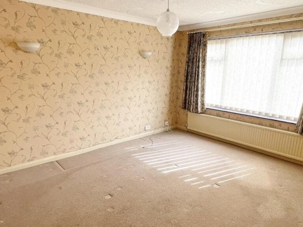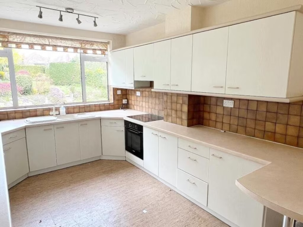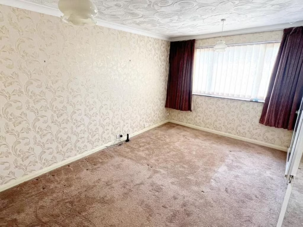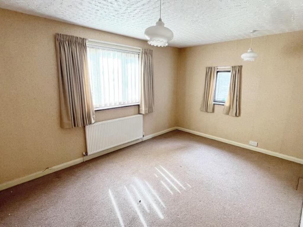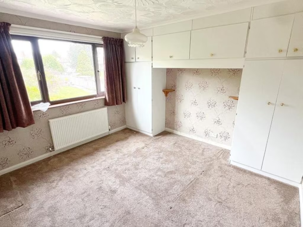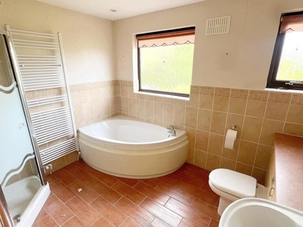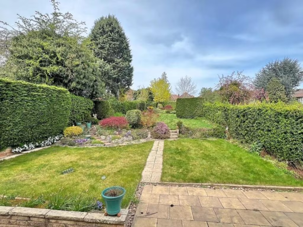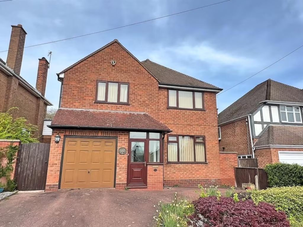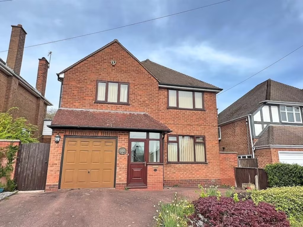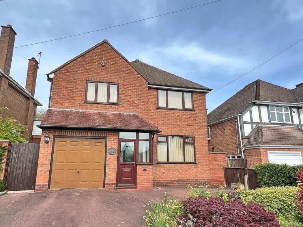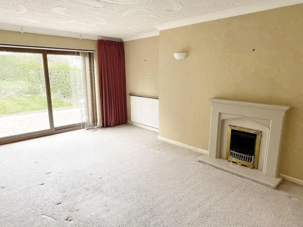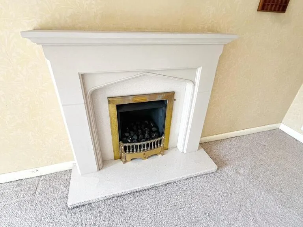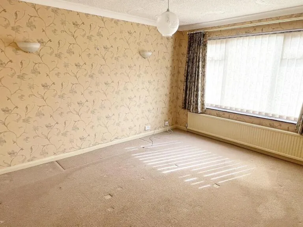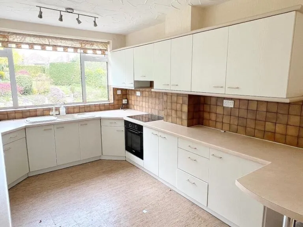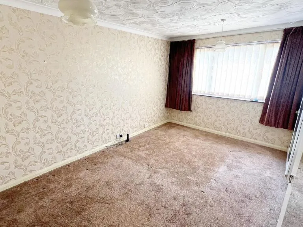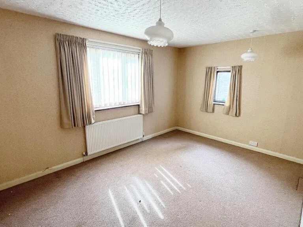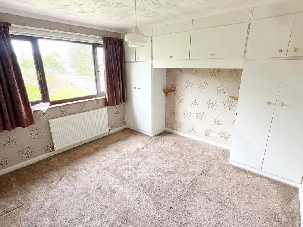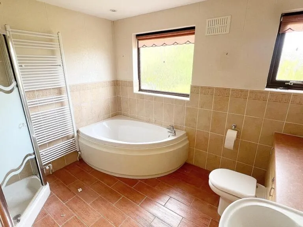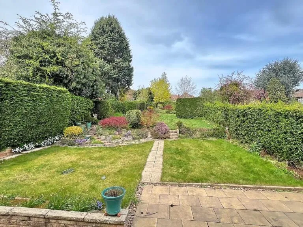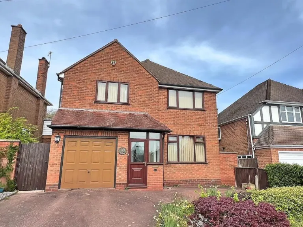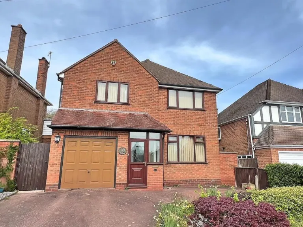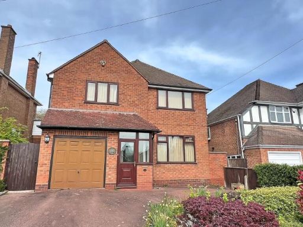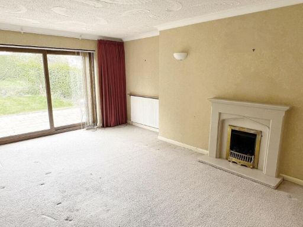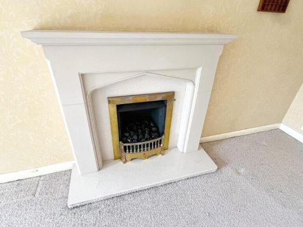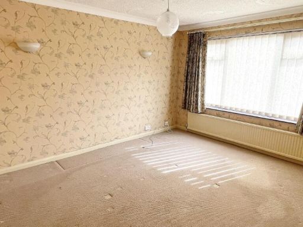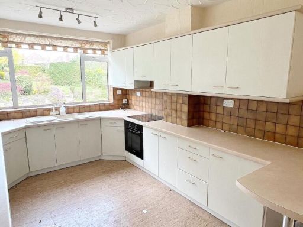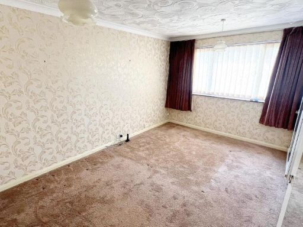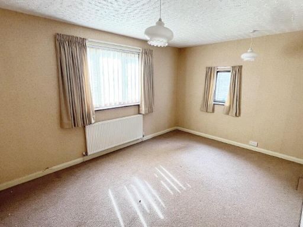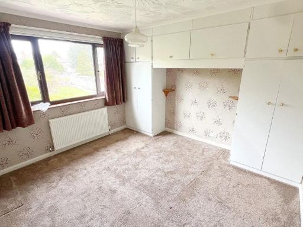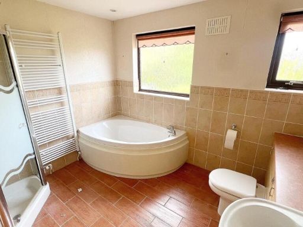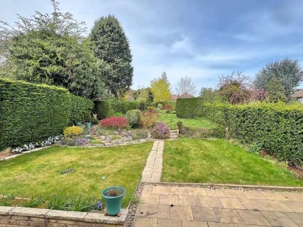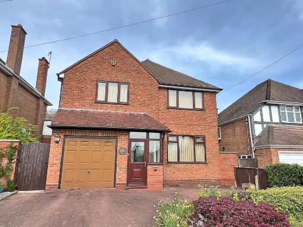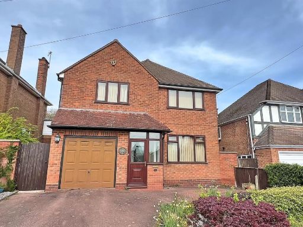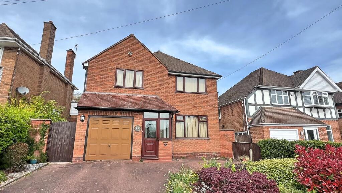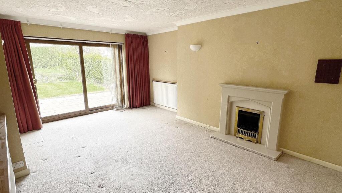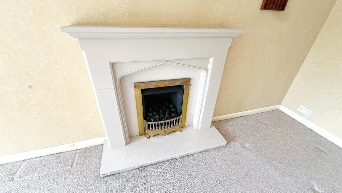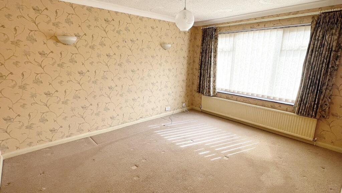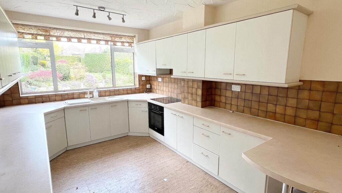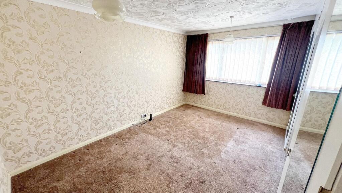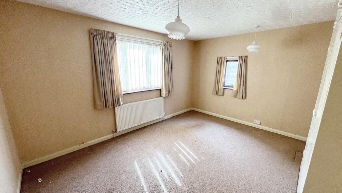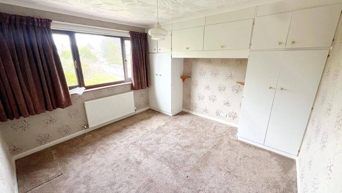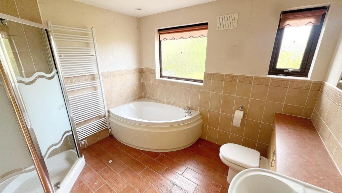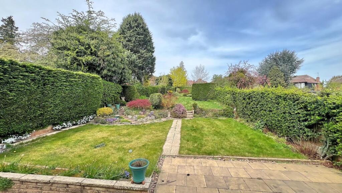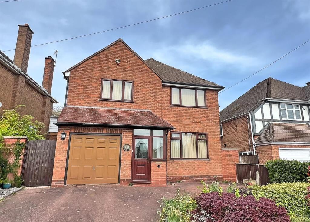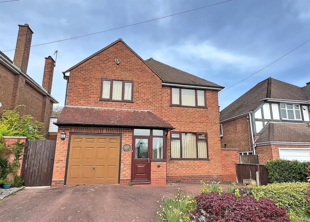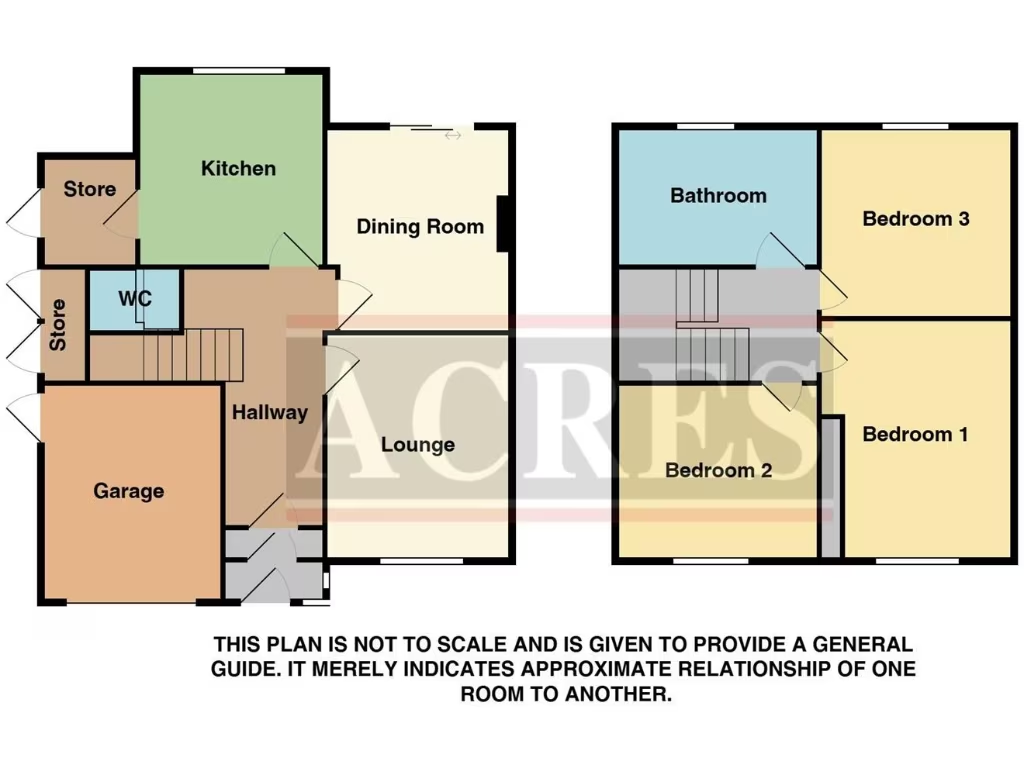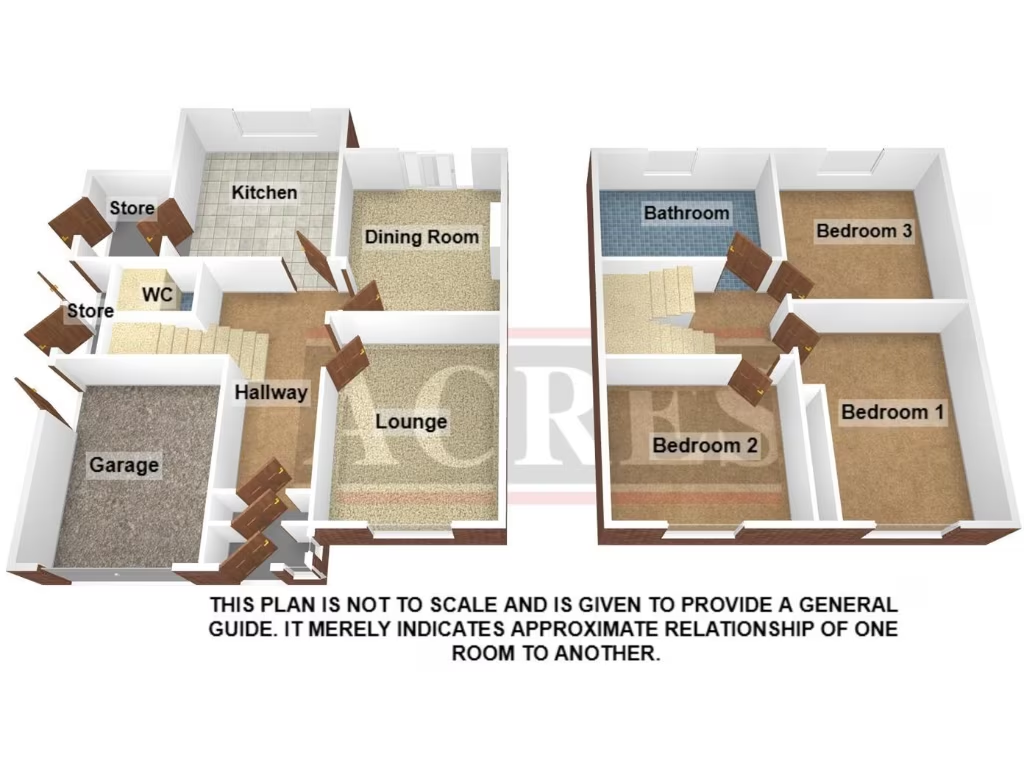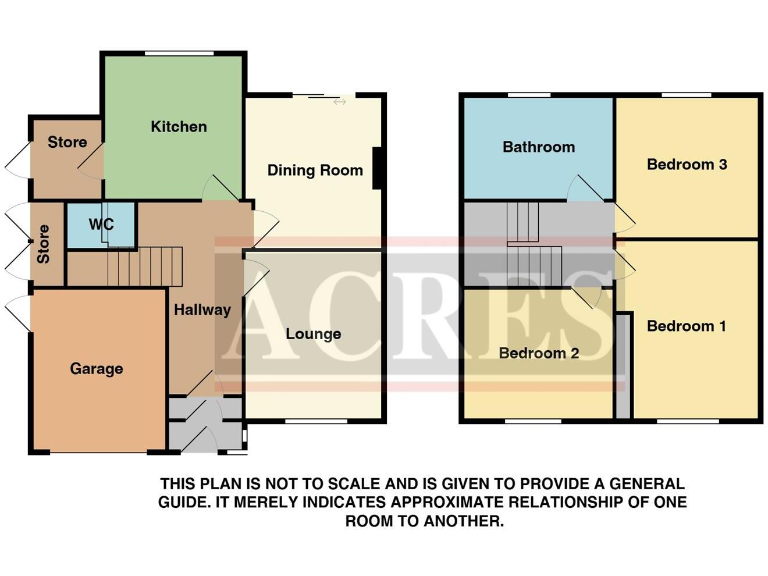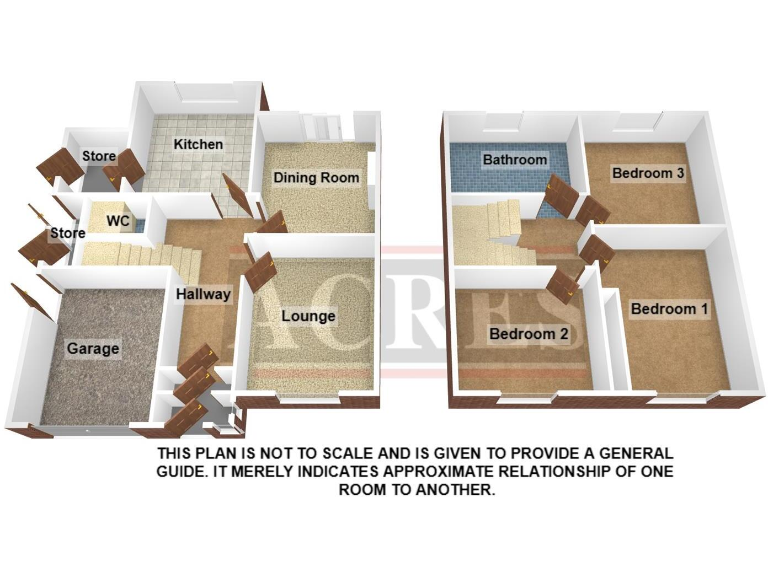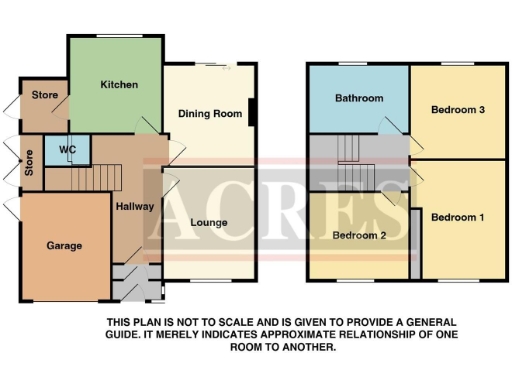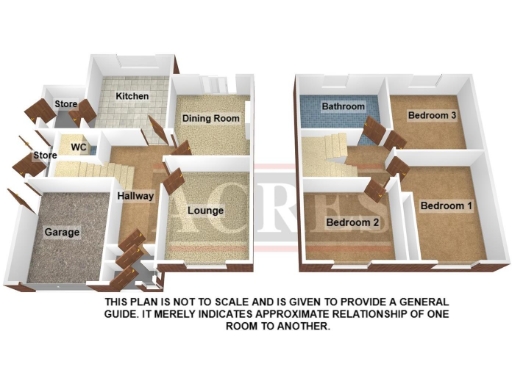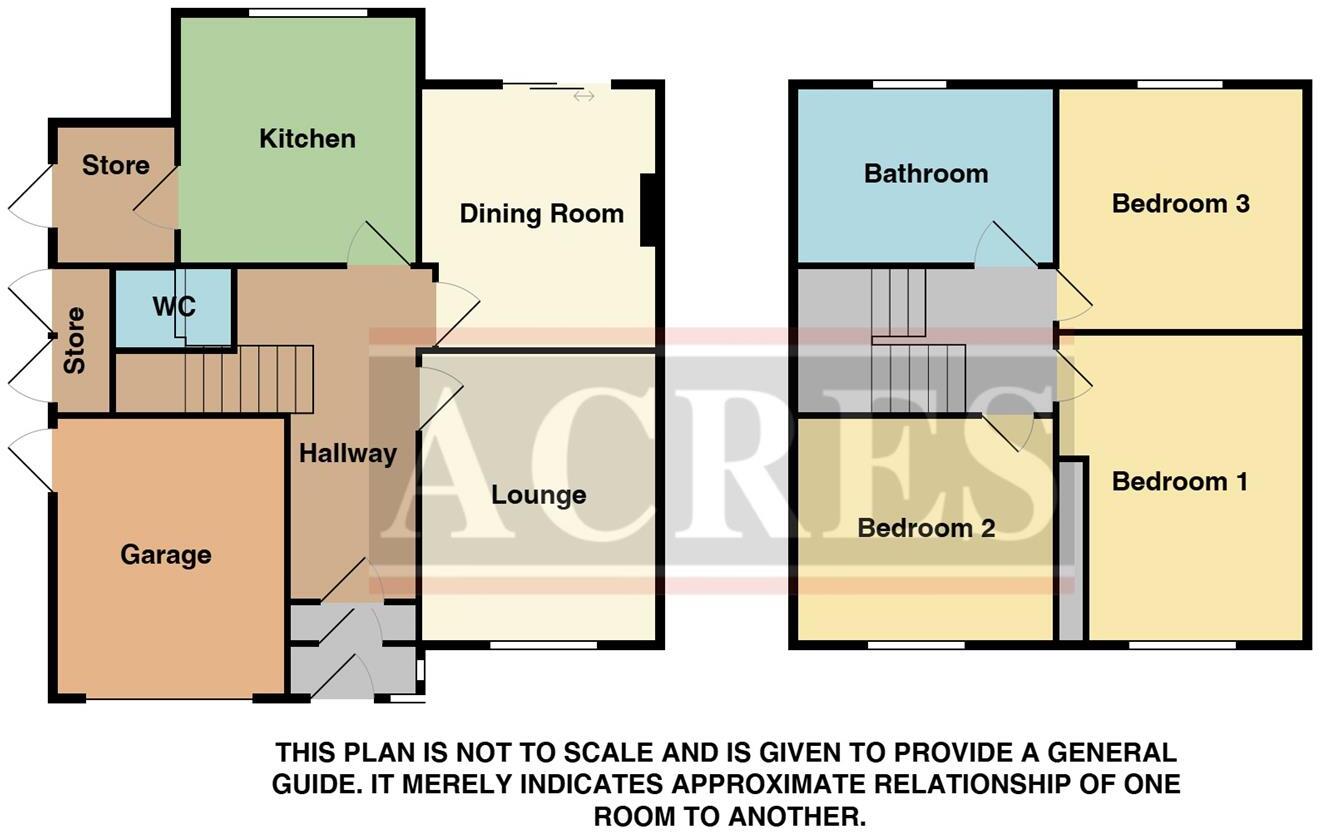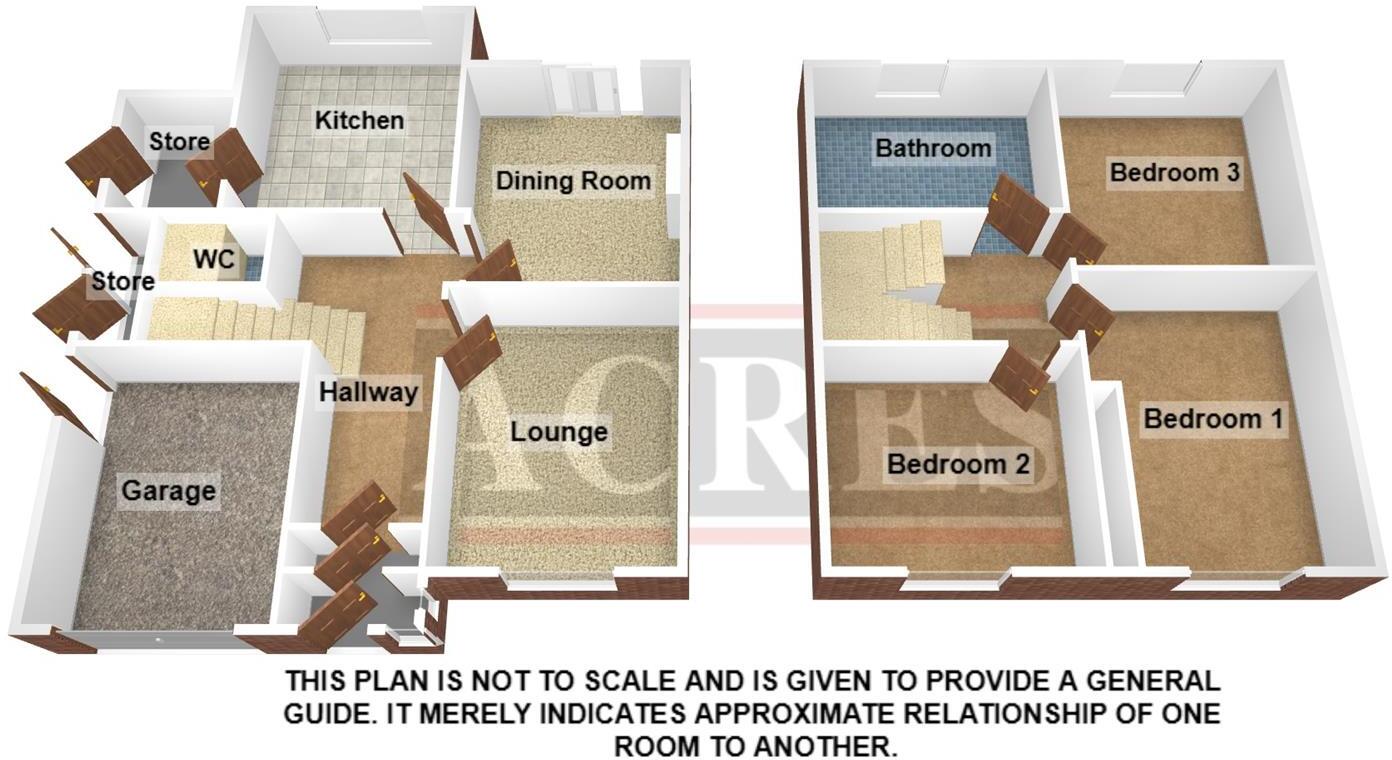Summary -
133 Pilkington Avenue,SUTTON COLDFIELD,B72 1LH
B72 1LH
3 bed 1 bath Detached
Extended three-bedroom detached house on a large plot, close to top schools and town centre..
Three double bedrooms with fitted wardrobes
Extended lounge with feature fireplace and patio doors
Separate dining room and enlarged breakfast kitchen
Utility room, guest cloakroom/WC and single garage
Generous mature rear garden and sizable plot
Built 1967–75; some period/1980s decor requires modernization
Cavity walls assumed without added insulation (energy upgrade likely)
Council Tax band E; check garage suitability for larger vehicles
Set on a generous plot in Sutton Coldfield, this extended three-bedroom detached house offers family-sized rooms and a large mature rear garden. The property’s extended lounge, separate dining room and enlarged breakfast kitchen give flexible living spaces for day-to-day family life and entertaining.
Bedrooms are all doubles with fitted wardrobes and the first-floor bathroom provides a white suite plus separate shower. Practical additions include a utility room, guest cloakroom/WC and a single garage with driveway parking. Gas central heating and PVC double glazing are in place where specified.
The house was built in the late 1960s/early 1970s and shows some period fittings and decor from the 1980s that will need updating for a fully modern finish. Cavity walls were built without added insulation (assumed), and buyers may wish to budget for energy-efficiency improvements. Council Tax sits in band E.
Located close to well-regarded primary and secondary schools, local shops, Sutton Coldfield town centre and Walmley village, the home suits growing families seeking space and a private garden in a very low-crime, affluent neighbourhood. Internal inspection is recommended to appreciate room proportions and renovation potential.
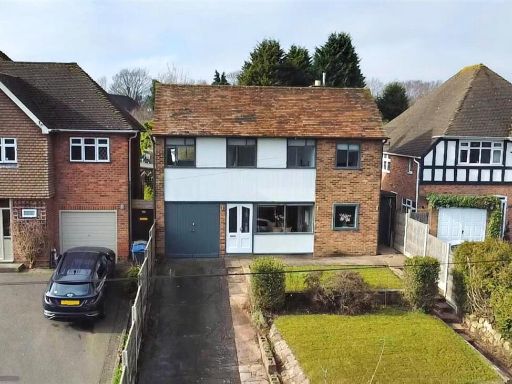 3 bedroom detached house for sale in East View Road, Sutton Coldfield, B72 — £400,000 • 3 bed • 1 bath • 1228 ft²
3 bedroom detached house for sale in East View Road, Sutton Coldfield, B72 — £400,000 • 3 bed • 1 bath • 1228 ft²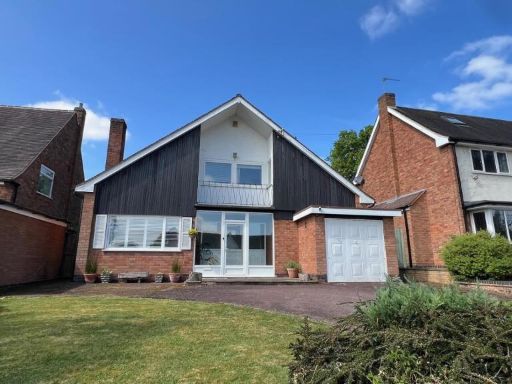 3 bedroom detached house for sale in Brooks Road, Sutton Coldfield, B72 — £685,000 • 3 bed • 1 bath • 1744 ft²
3 bedroom detached house for sale in Brooks Road, Sutton Coldfield, B72 — £685,000 • 3 bed • 1 bath • 1744 ft²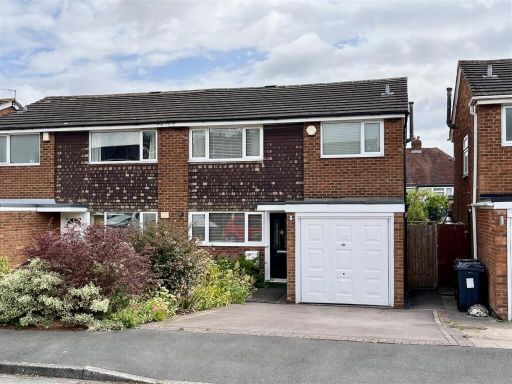 3 bedroom semi-detached house for sale in Hilary Drive, Walmley, Sutton Coldfield, B76 — £320,000 • 3 bed • 1 bath • 937 ft²
3 bedroom semi-detached house for sale in Hilary Drive, Walmley, Sutton Coldfield, B76 — £320,000 • 3 bed • 1 bath • 937 ft²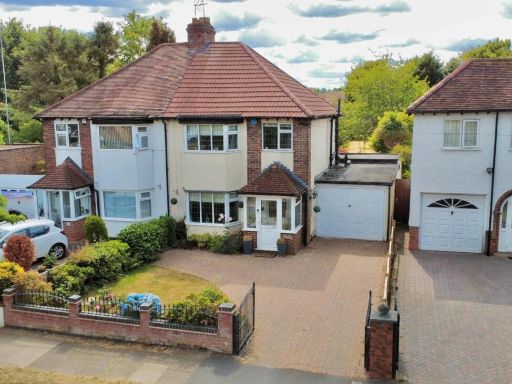 3 bedroom semi-detached house for sale in Walmley Road, Sutton Coldfield, B76 — £400,000 • 3 bed • 1 bath • 912 ft²
3 bedroom semi-detached house for sale in Walmley Road, Sutton Coldfield, B76 — £400,000 • 3 bed • 1 bath • 912 ft²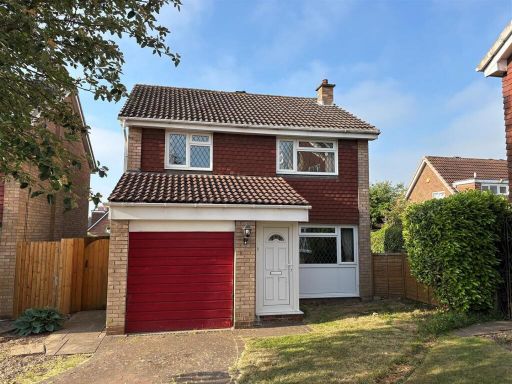 3 bedroom detached house for sale in Dovebridge Close, Sutton Coldfield, B76 — £330,000 • 3 bed • 1 bath • 829 ft²
3 bedroom detached house for sale in Dovebridge Close, Sutton Coldfield, B76 — £330,000 • 3 bed • 1 bath • 829 ft²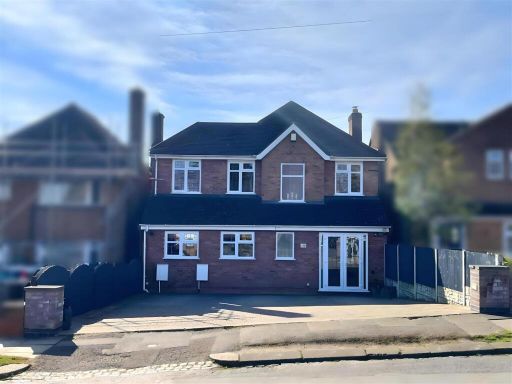 4 bedroom detached house for sale in Holifast Road, Sutton Coldfield, B72 — £615,000 • 4 bed • 3 bath • 2293 ft²
4 bedroom detached house for sale in Holifast Road, Sutton Coldfield, B72 — £615,000 • 4 bed • 3 bath • 2293 ft²