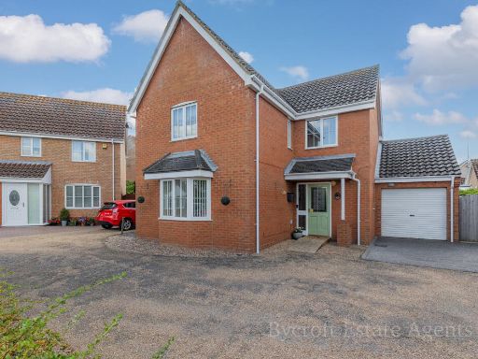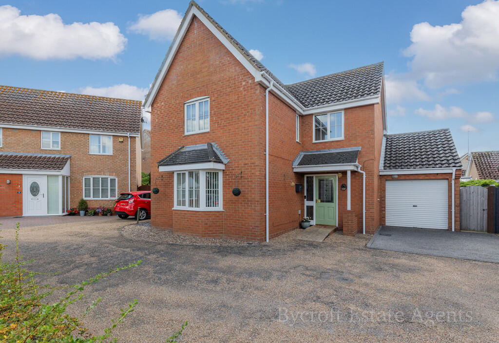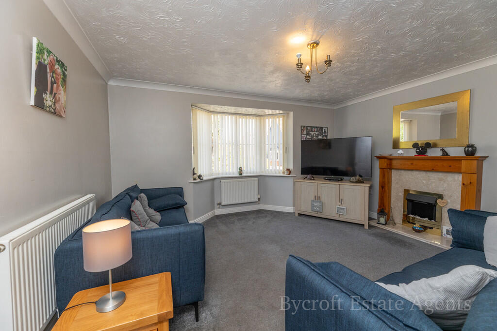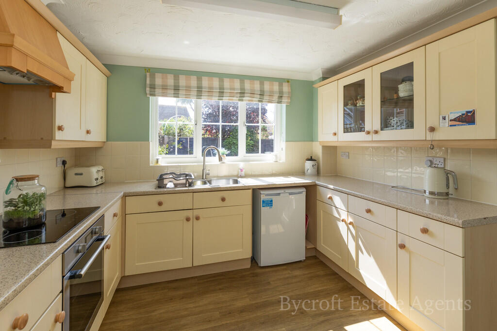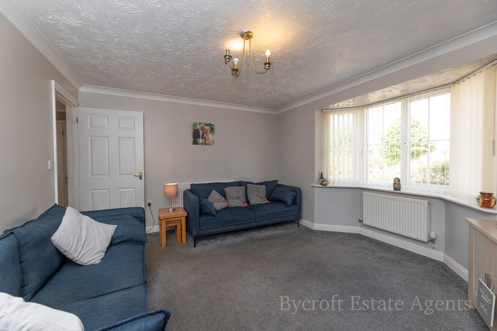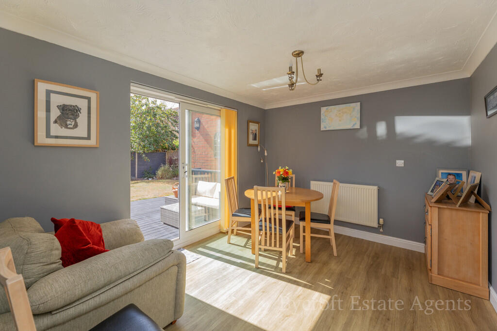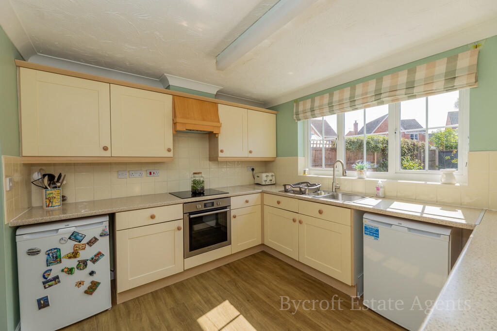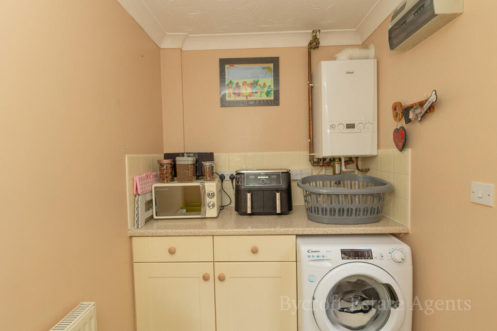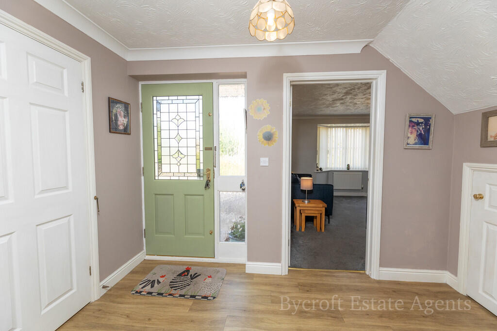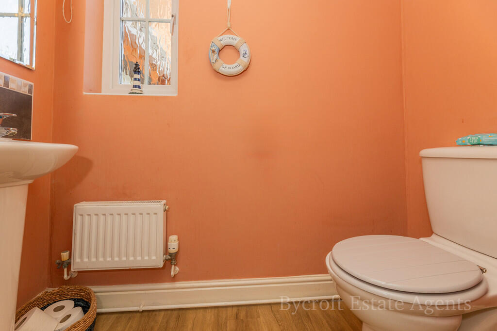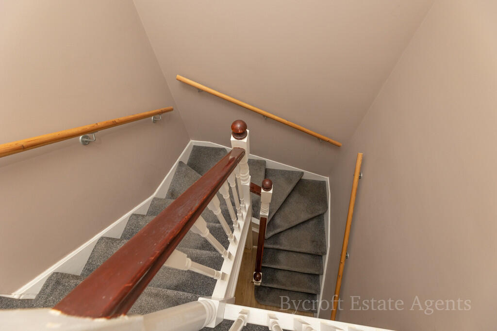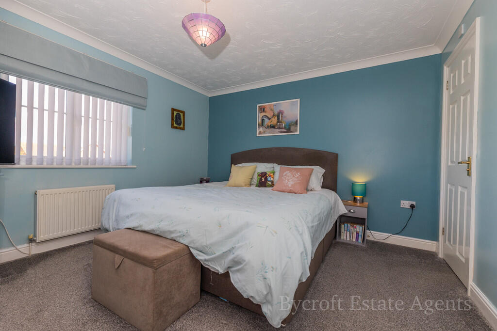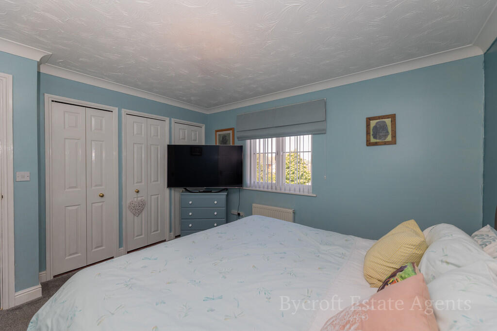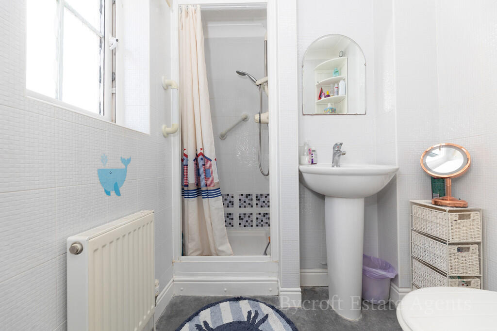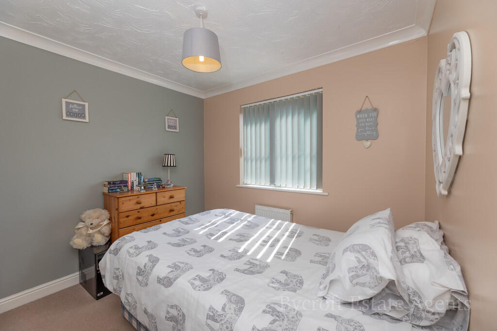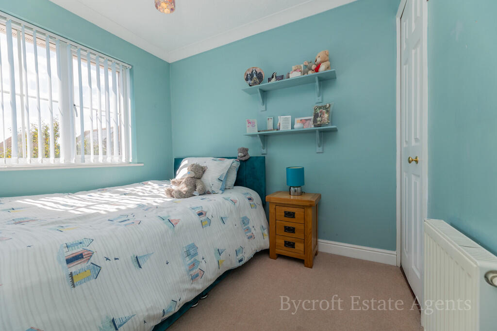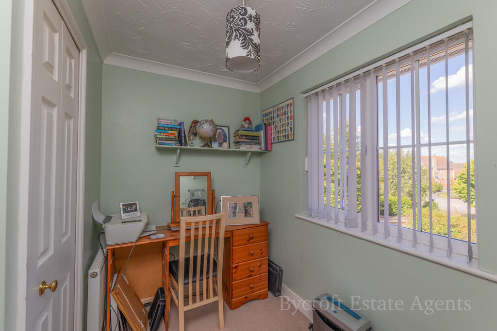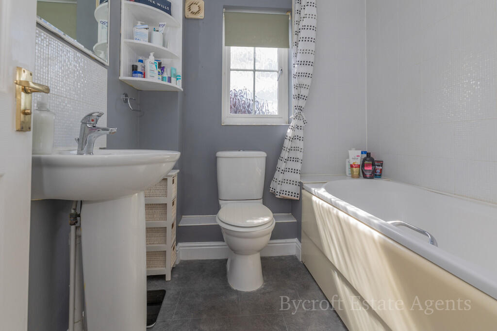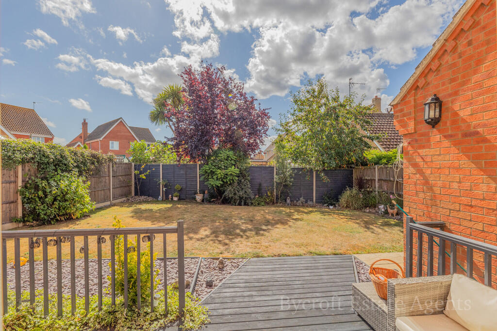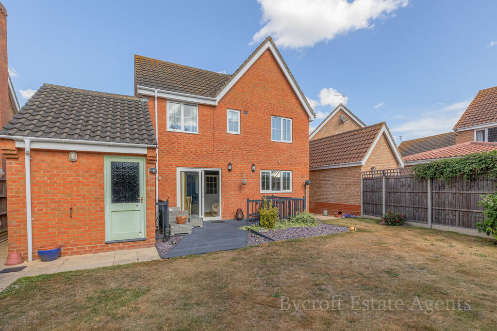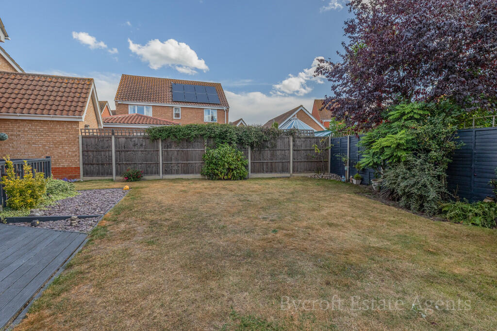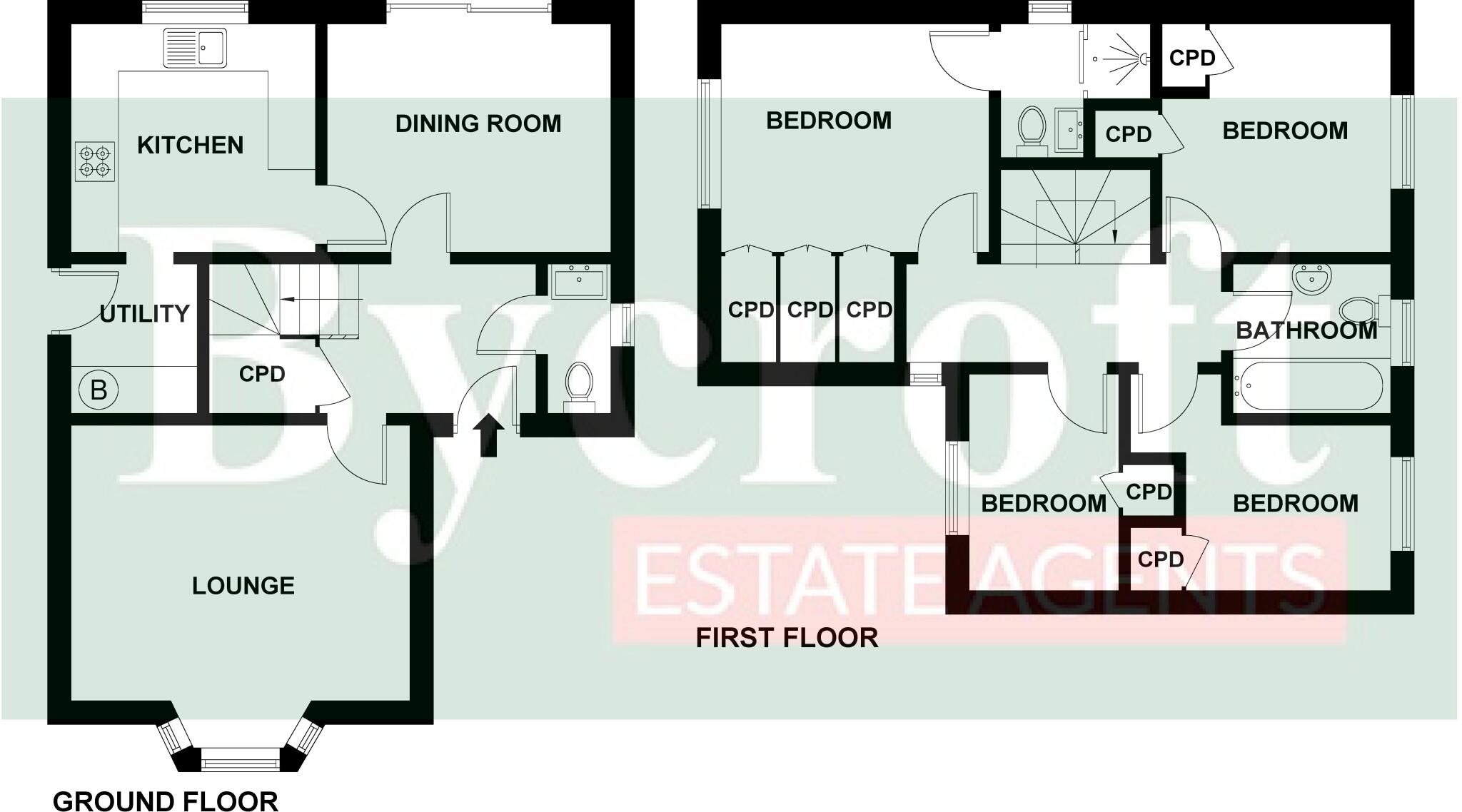Summary - 4 FREEMAN CLOSE HOPTON GREAT YARMOUTH NR31 9UX
4 bed 2 bath Detached
Quiet modern home with garage, garden and easy access to local schools.
4 bedrooms with ensuite to principal bedroom
Compact total size — approx. 898 sq ft, modest room proportions
Driveway, integral garage and enclosed rear garden with decked patio
Gas central heating, modern boiler and double glazing throughout
Built c.2003–2006; cavity wall insulation assumed
No flood risk; fast broadband and excellent mobile signal
Nearby primary schools rated Good; local secondary rated Requires Improvement
Freehold; moderate council tax band
This well-presented four-bedroom detached home on Freeman Close offers practical family living in a quiet Hopton development. Built in the early 2000s, the house benefits from gas central heating, double glazing and a driveway with an integral garage — practical features that reduce running costs and provide secure parking. The enclosed rear garden and decked patio create an easy outdoor space for children and entertaining.
Inside, the layout suits family life: a lounge with a bay window, a separate dining room that opens onto the garden, and a compact kitchen with a utility room and side access. The principal bedroom includes an ensuite, while three further bedrooms use the family bathroom — good for a growing household. Room sizes are modest overall, reflecting the property’s smaller total floor area (approximately 898 sq ft).
Location is a strength: Hopton provides local shops, services and several primary schools rated Good by Ofsted; the nearest secondary has a lower rating (Requires Improvement). The property has no flood risk and sits in an affluent, low-crime suburban area with fast broadband and excellent mobile signal — useful for home working or commuting.
Buyers should note the house’s limited internal floor area and medium-sized rooms, which will suit buyers prioritising low-maintenance family living rather than large formal spaces. The home is freehold, with a moderate council tax band, and appears well maintained, but viewers are advised to commission their own service checks and surveys where needed.
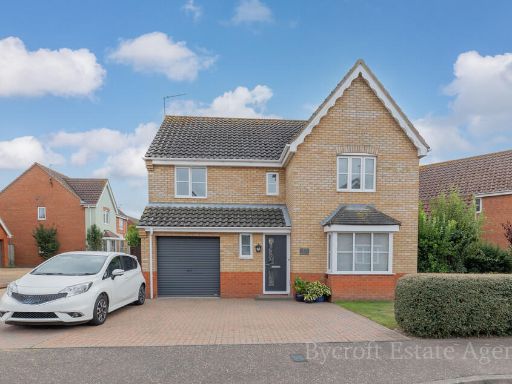 4 bedroom detached house for sale in Seafields Drive, Hopton, NR31 — £385,000 • 4 bed • 2 bath • 1040 ft²
4 bedroom detached house for sale in Seafields Drive, Hopton, NR31 — £385,000 • 4 bed • 2 bath • 1040 ft²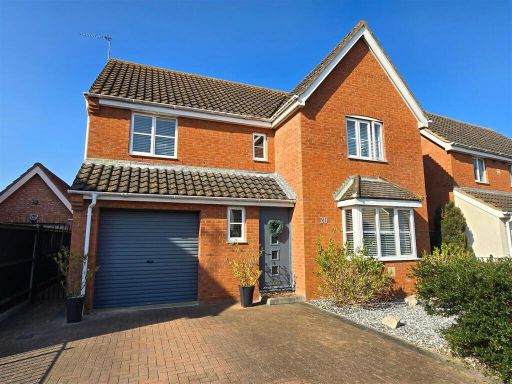 4 bedroom detached house for sale in Seafields Drive, Hopton, NR31 — £385,000 • 4 bed • 2 bath • 1391 ft²
4 bedroom detached house for sale in Seafields Drive, Hopton, NR31 — £385,000 • 4 bed • 2 bath • 1391 ft²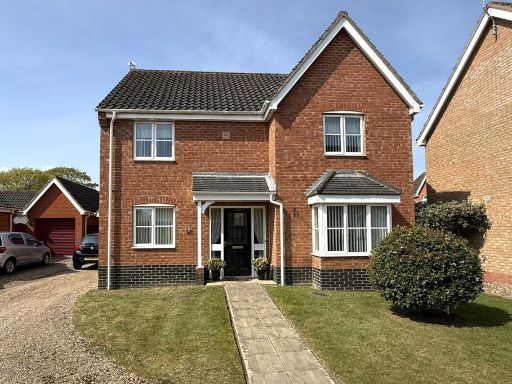 4 bedroom detached house for sale in Kidds Close, Hopton, NR31 — £385,000 • 4 bed • 2 bath • 1100 ft²
4 bedroom detached house for sale in Kidds Close, Hopton, NR31 — £385,000 • 4 bed • 2 bath • 1100 ft²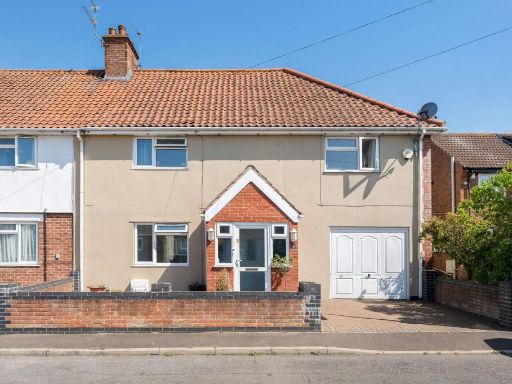 4 bedroom terraced house for sale in Mariners Park Close, Hopton, NR31 — £250,000 • 4 bed • 1 bath • 1438 ft²
4 bedroom terraced house for sale in Mariners Park Close, Hopton, NR31 — £250,000 • 4 bed • 1 bath • 1438 ft²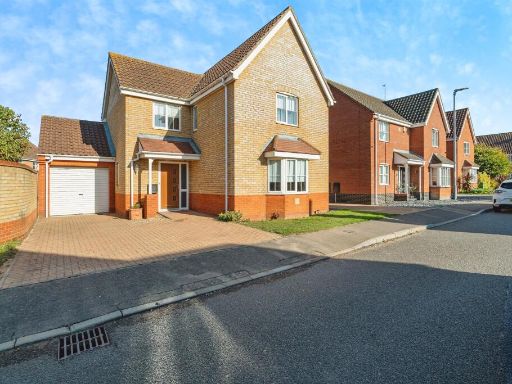 4 bedroom detached house for sale in Seafields Drive, Hopton, Great Yarmouth, NR31 — £375,000 • 4 bed • 2 bath • 1105 ft²
4 bedroom detached house for sale in Seafields Drive, Hopton, Great Yarmouth, NR31 — £375,000 • 4 bed • 2 bath • 1105 ft²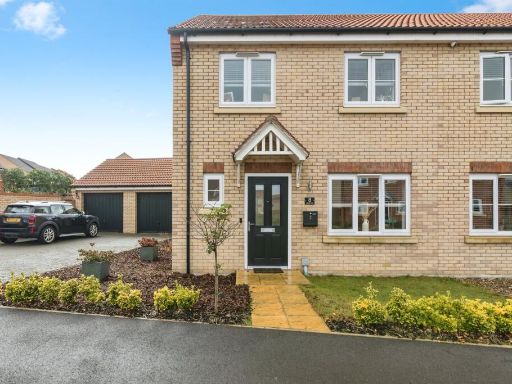 3 bedroom semi-detached house for sale in Harrier Road, Hopton, Great Yarmouth, NR31 — £300,000 • 3 bed • 1 bath • 894 ft²
3 bedroom semi-detached house for sale in Harrier Road, Hopton, Great Yarmouth, NR31 — £300,000 • 3 bed • 1 bath • 894 ft²







































