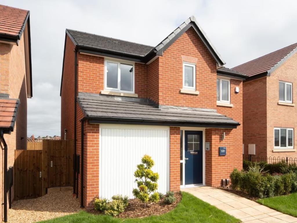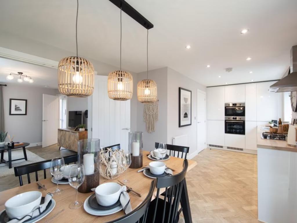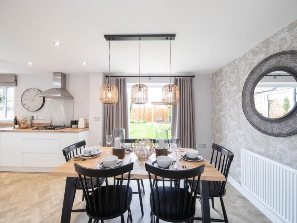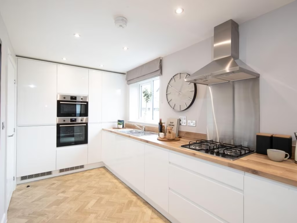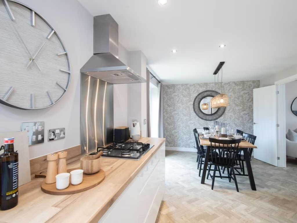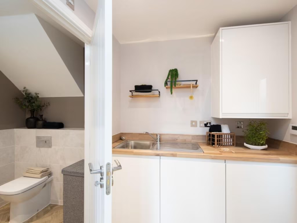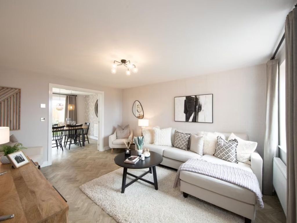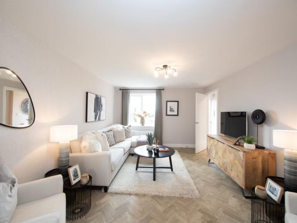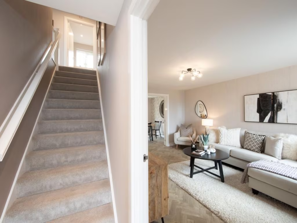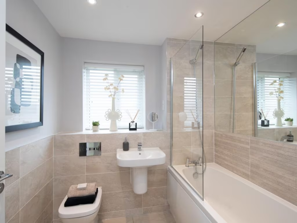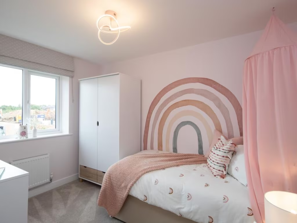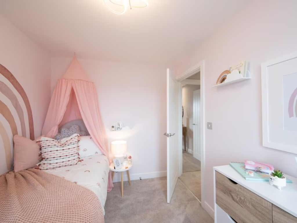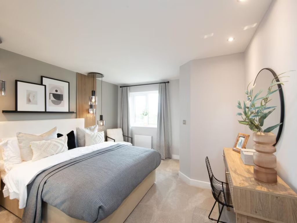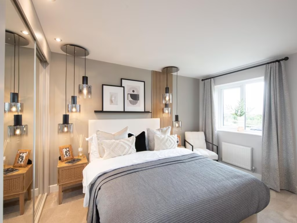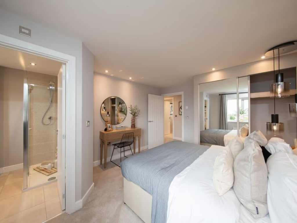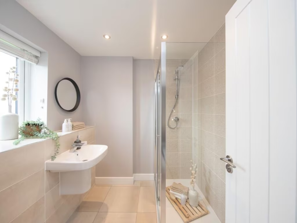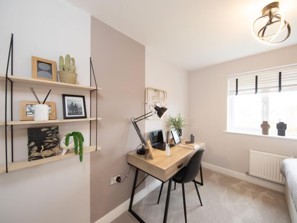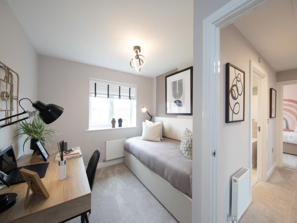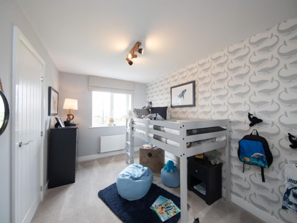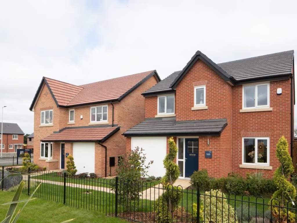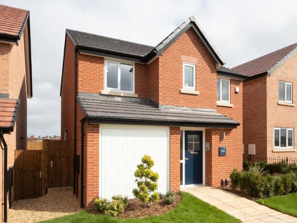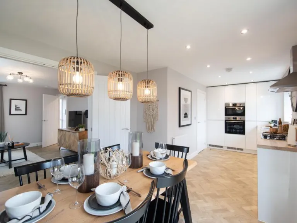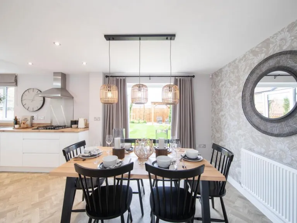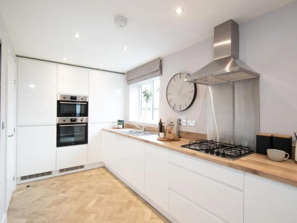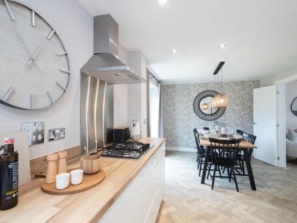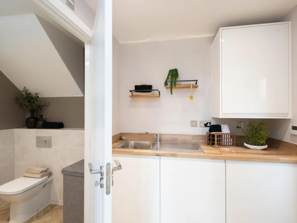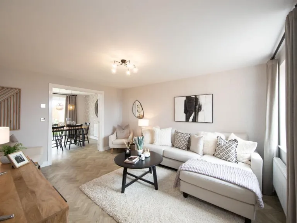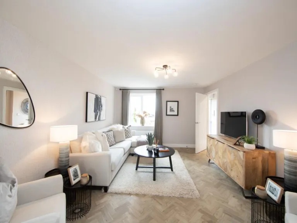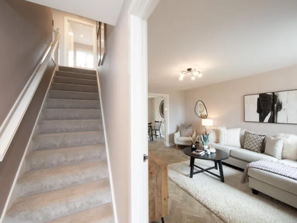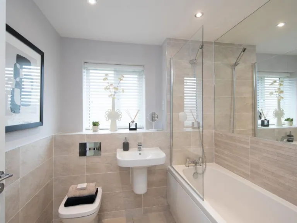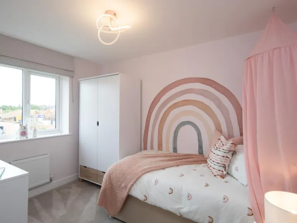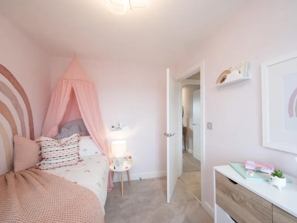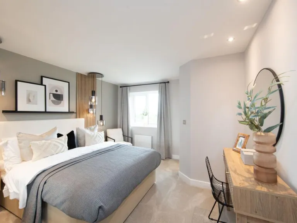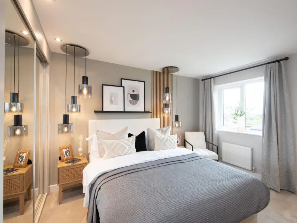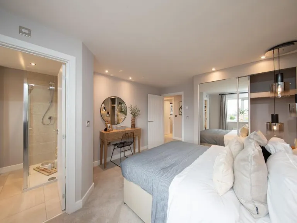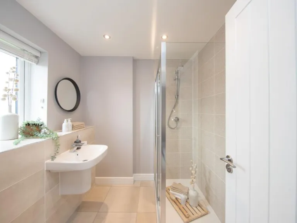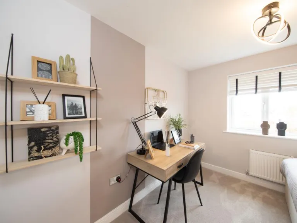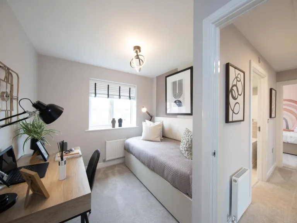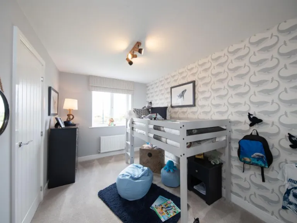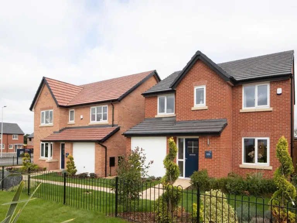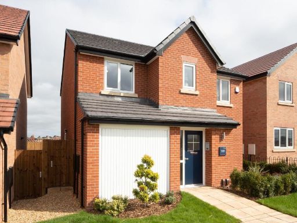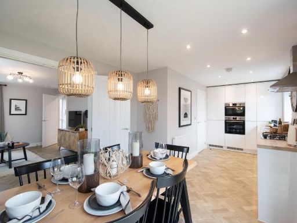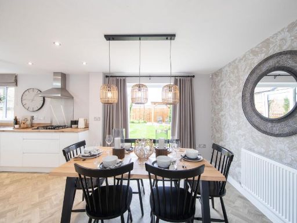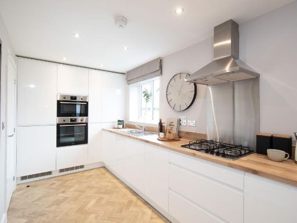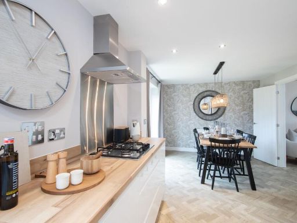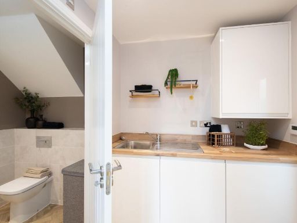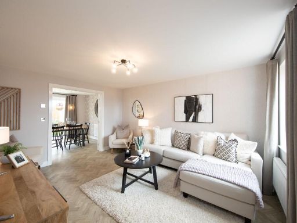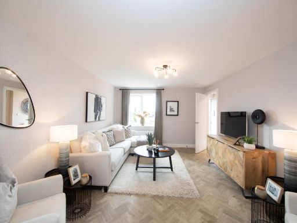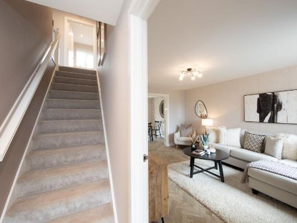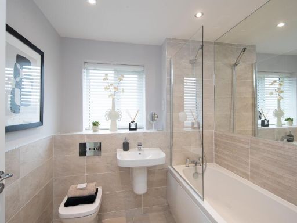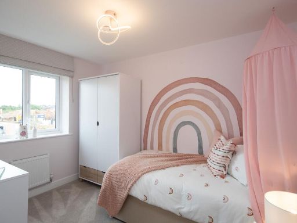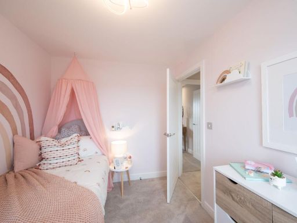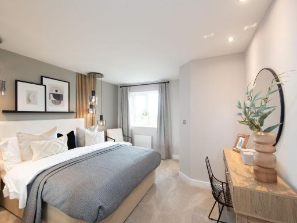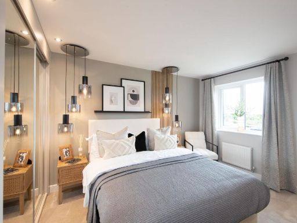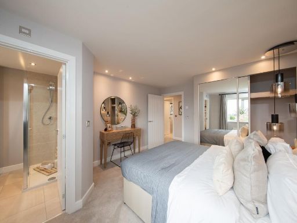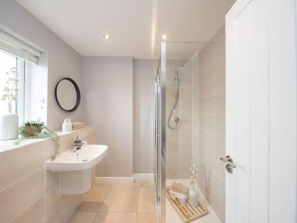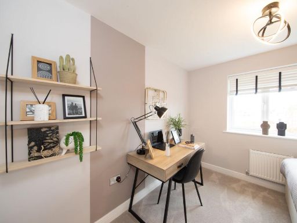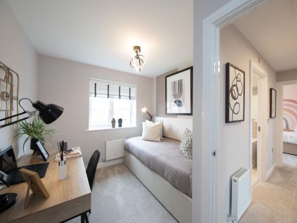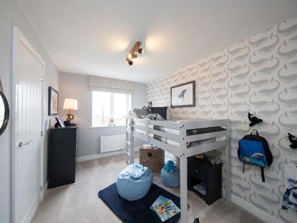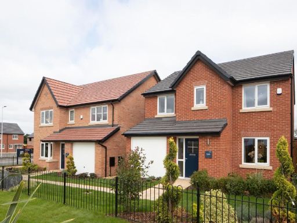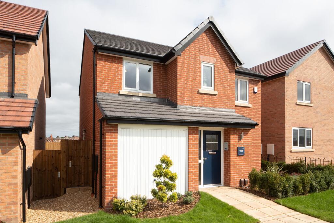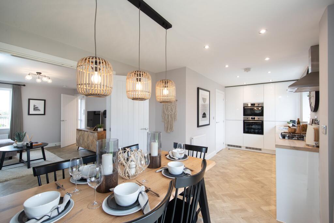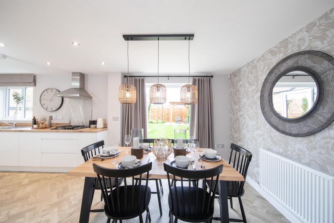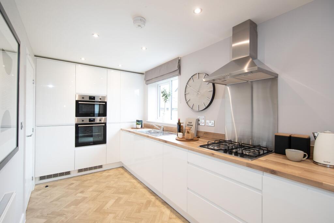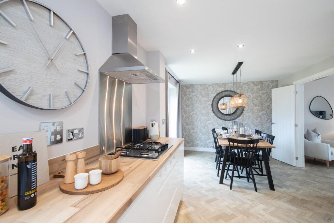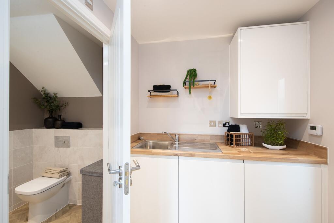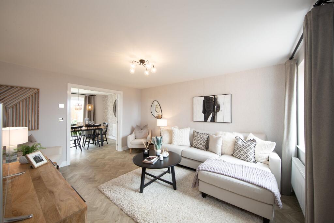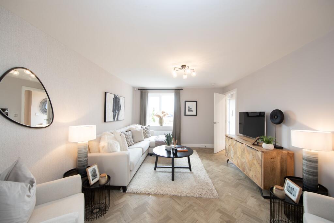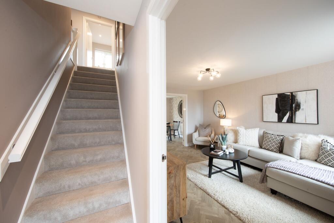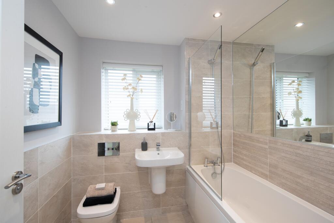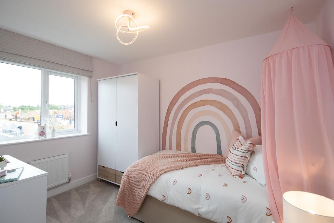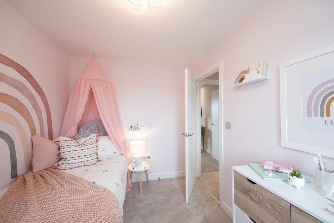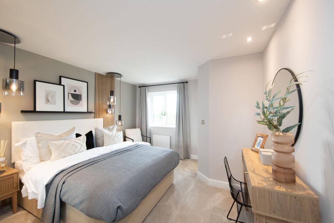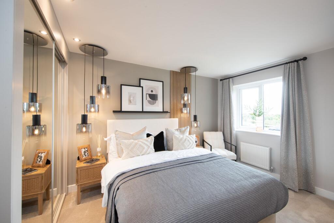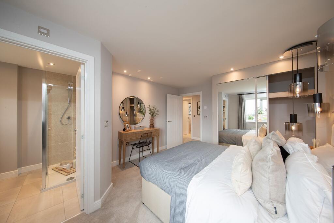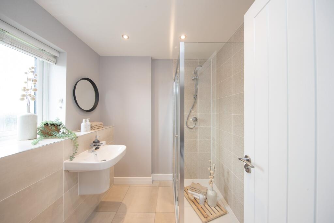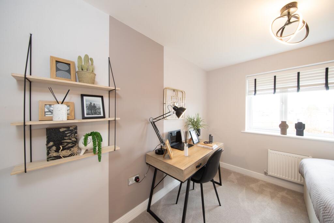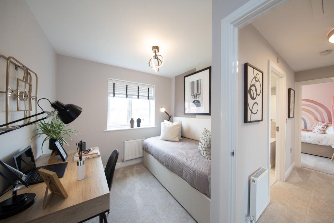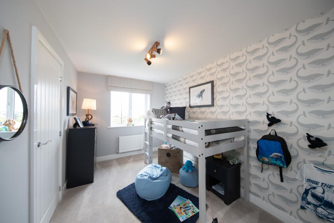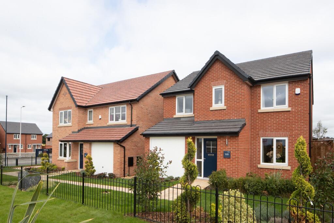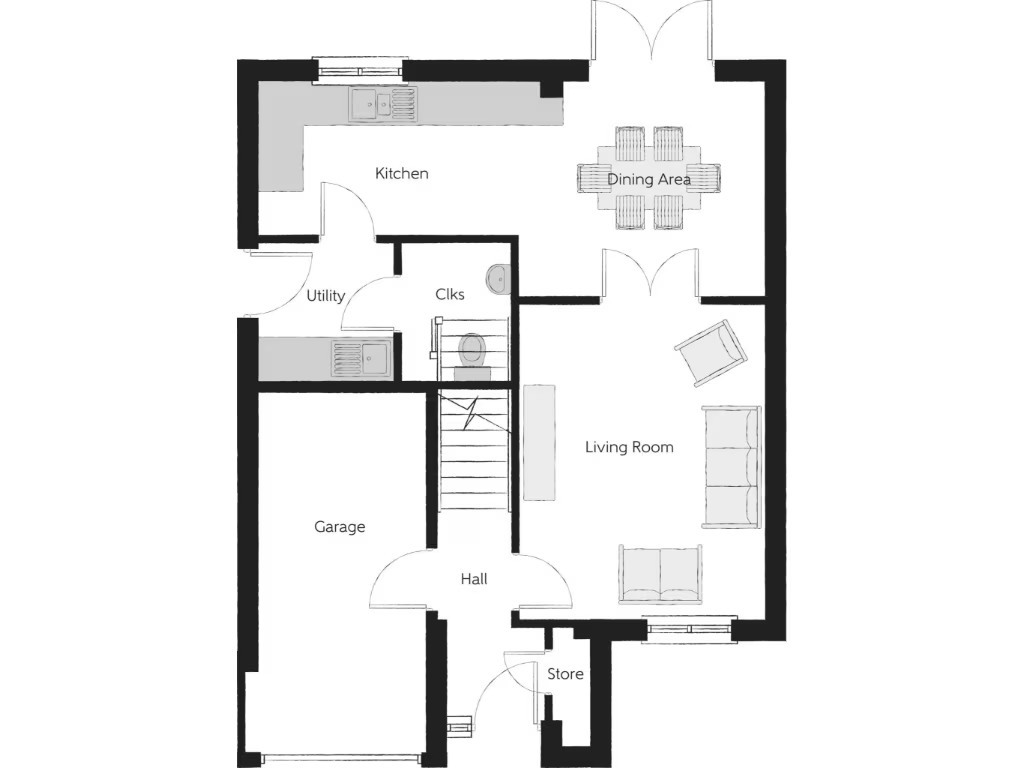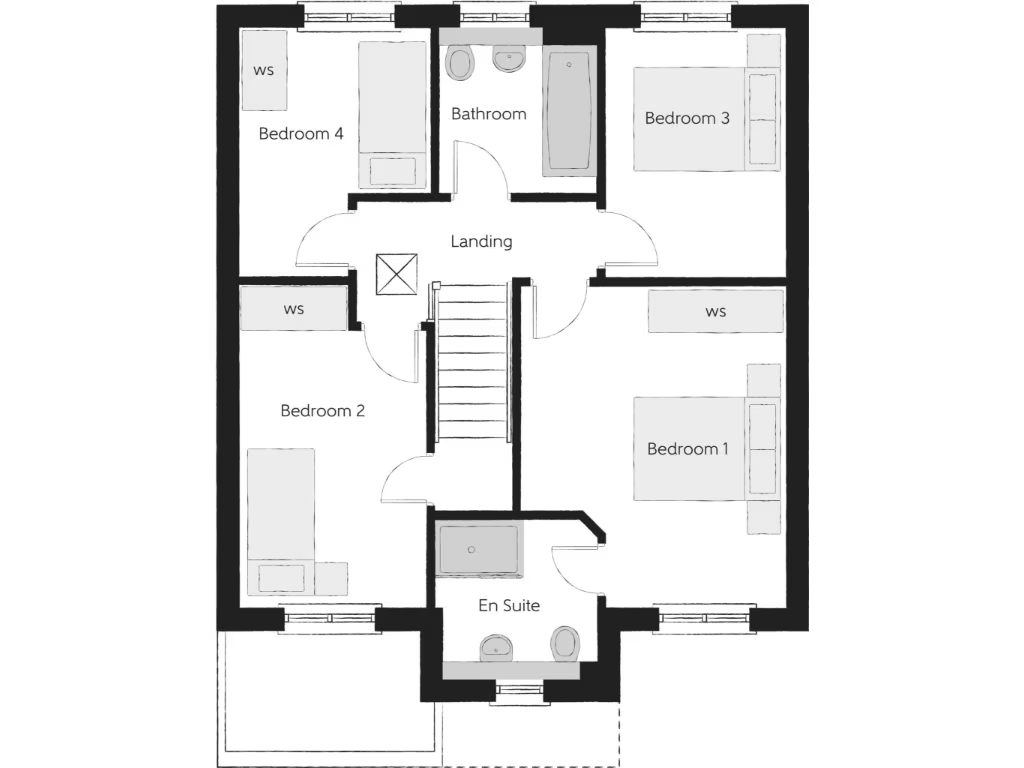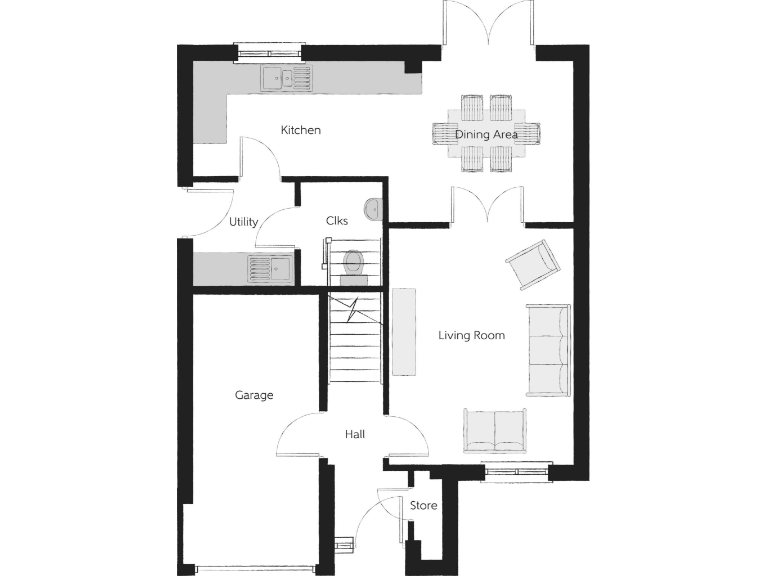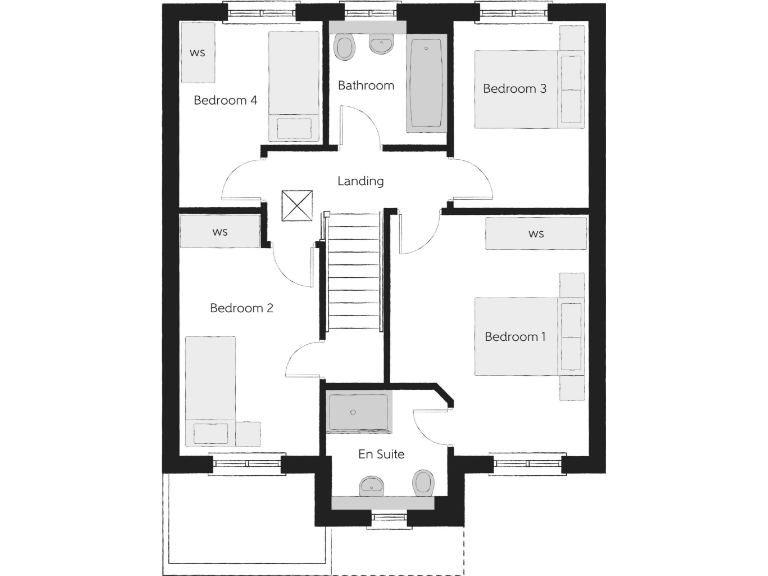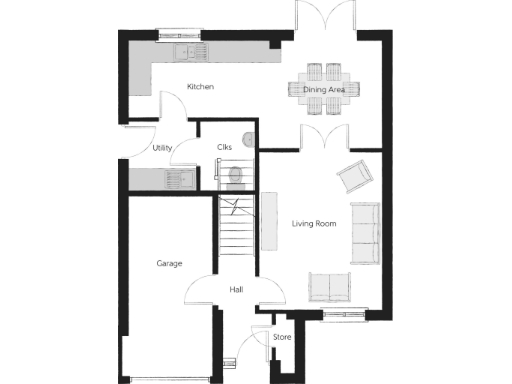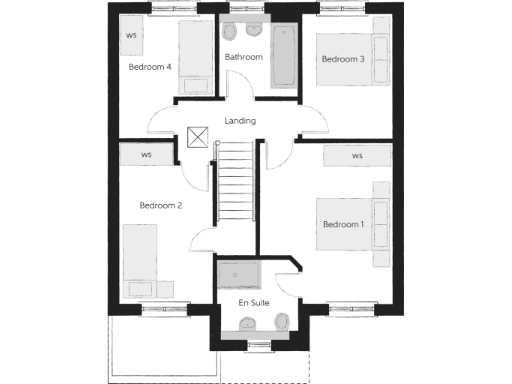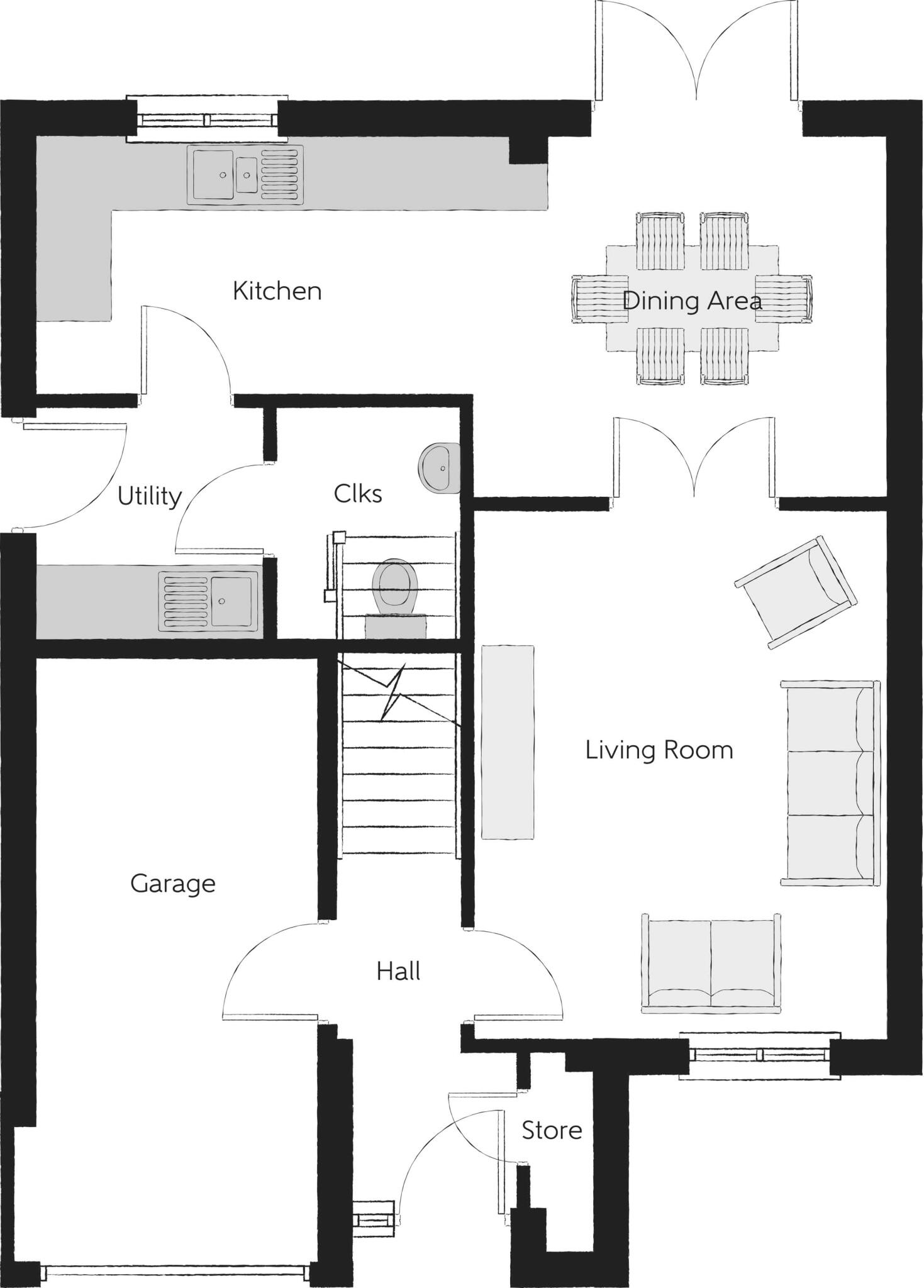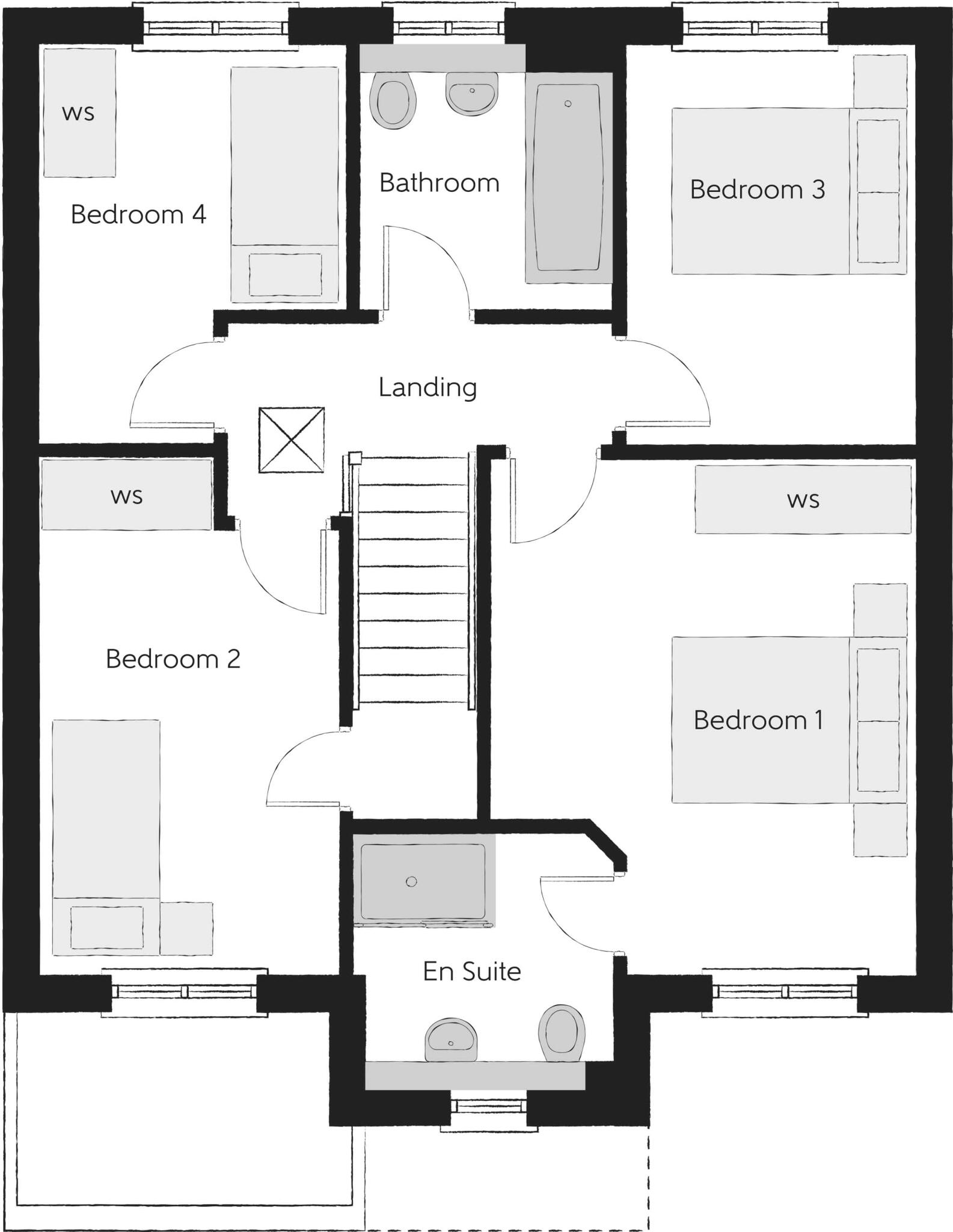Summary - 6, SELSEY ROAD L21 8QS
4 bed 1 bath Detached
Contemporary family home with garage, warranty and open-plan entertaining.
- Four bedrooms, principal with en-suite shower room
- Open-plan kitchen/dining with French doors to garden
- Integral garage plus driveway parking for convenience
- New-build with 10-year warranty and integrated appliances
- Modest internal area: approximately 1,129 sq ft
- Estate management charge £111 per year
- Located in an area of high local deprivation
- Council tax band to be confirmed
This new-build four-bedroom detached home offers practical family living on a modest plot in Litherland. The open-plan kitchen and dining area with French doors creates a bright social hub, complemented by a separate utility, downstairs cloakroom and a front-facing living room for quieter evenings. Bedroom 1 includes an en-suite, and two further doubles provide flexible sleeping arrangements for children or guests.
Built by a five-star HBF-rated developer with a 10-year warranty and insurance protection, the house comes with integrated appliances and an integral garage plus driveway parking. Broadband and mobile signal are strong, and there are several good primary and secondary schools within easy reach, making this well-connected for commuting into Liverpool and for family routines.
Buyers should note the property sits in an area classed as very deprived locally; local services and neighbourhood indicators reflect that context. The internal area is modest at around 1,129 sq ft and the plot is compact, so outdoor space and overall room sizes are smaller than larger family homes. An estate management charge of £111 per year applies and council tax banding is to be confirmed.
Overall this home suits families seeking a modern, low-maintenance house with warranty cover and ready-to-live-in finishes, or investors targeting new-build rental demand near Liverpool. The specification and parking provision are real assets; those seeking larger gardens or more affluent neighbourhood amenities should consider the location and scale before viewing.
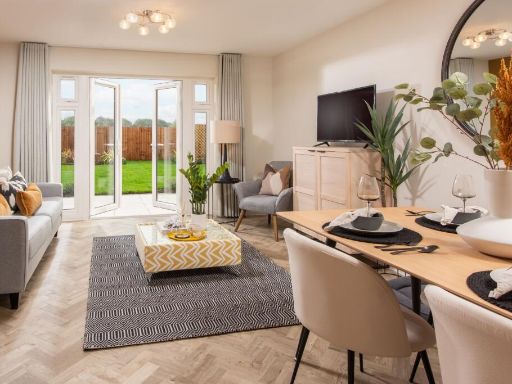 2 bedroom semi-detached house for sale in Liverpool Road,
Lydiate,
Merseyside,
L31 2ND, L31 — £248,995 • 2 bed • 1 bath • 631 ft²
2 bedroom semi-detached house for sale in Liverpool Road,
Lydiate,
Merseyside,
L31 2ND, L31 — £248,995 • 2 bed • 1 bath • 631 ft²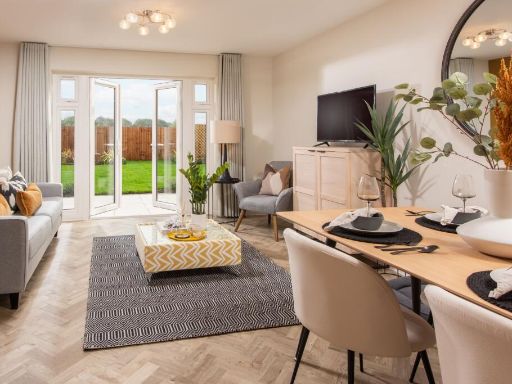 2 bedroom semi-detached house for sale in Liverpool Road,
Lydiate,
Merseyside,
L31 2ND, L31 — £248,995 • 2 bed • 1 bath • 631 ft²
2 bedroom semi-detached house for sale in Liverpool Road,
Lydiate,
Merseyside,
L31 2ND, L31 — £248,995 • 2 bed • 1 bath • 631 ft²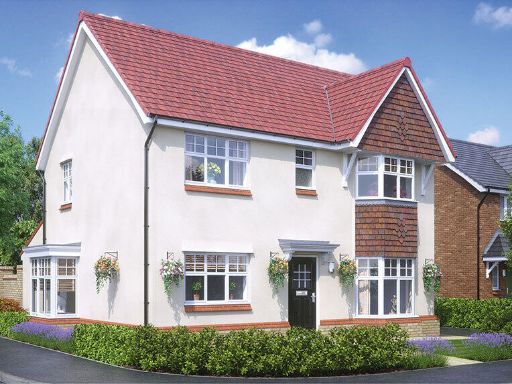 4 bedroom detached house for sale in Poverty Lane,
Maghull,
L31 1GP, L31 — £435,000 • 4 bed • 1 bath • 988 ft²
4 bedroom detached house for sale in Poverty Lane,
Maghull,
L31 1GP, L31 — £435,000 • 4 bed • 1 bath • 988 ft²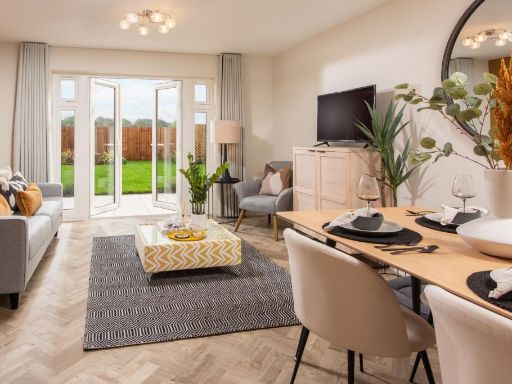 2 bedroom semi-detached house for sale in Hawthorne Road,
Litherland,
Liverpool,
L21 8QS, L21 — £206,995 • 2 bed • 1 bath • 631 ft²
2 bedroom semi-detached house for sale in Hawthorne Road,
Litherland,
Liverpool,
L21 8QS, L21 — £206,995 • 2 bed • 1 bath • 631 ft²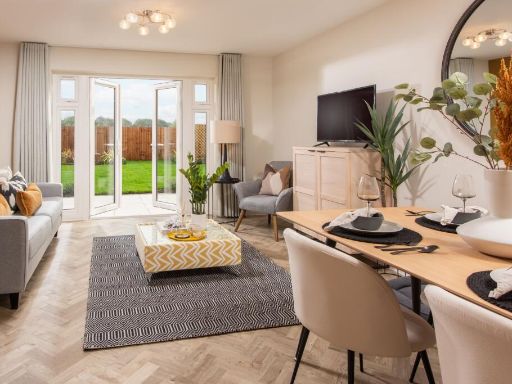 2 bedroom semi-detached house for sale in Hawthorne Road,
Litherland,
Liverpool,
L21 8QS, L21 — £199,995 • 2 bed • 1 bath • 631 ft²
2 bedroom semi-detached house for sale in Hawthorne Road,
Litherland,
Liverpool,
L21 8QS, L21 — £199,995 • 2 bed • 1 bath • 631 ft²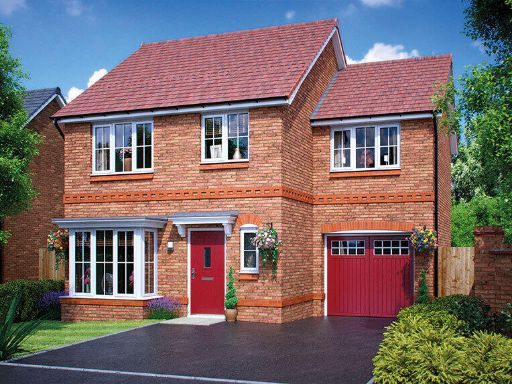 4 bedroom detached house for sale in Poverty Lane,
Maghull,
L31 1GP, L31 — £400,000 • 4 bed • 1 bath • 906 ft²
4 bedroom detached house for sale in Poverty Lane,
Maghull,
L31 1GP, L31 — £400,000 • 4 bed • 1 bath • 906 ft²