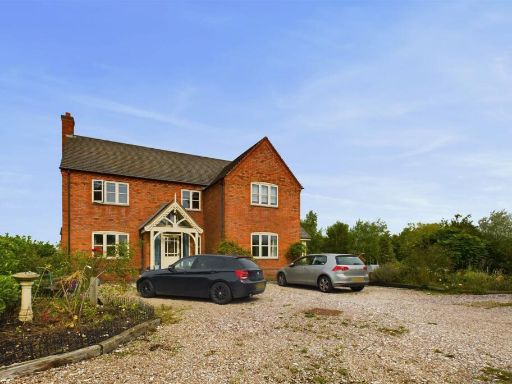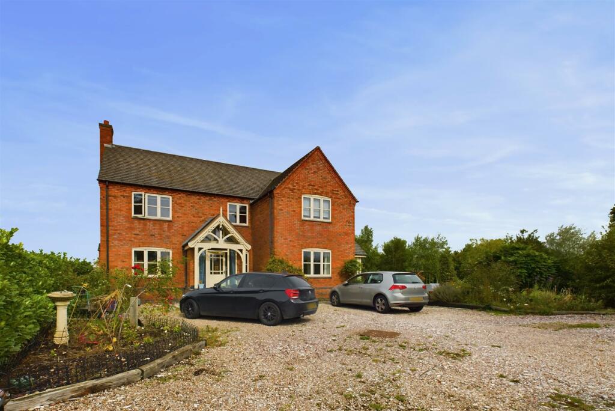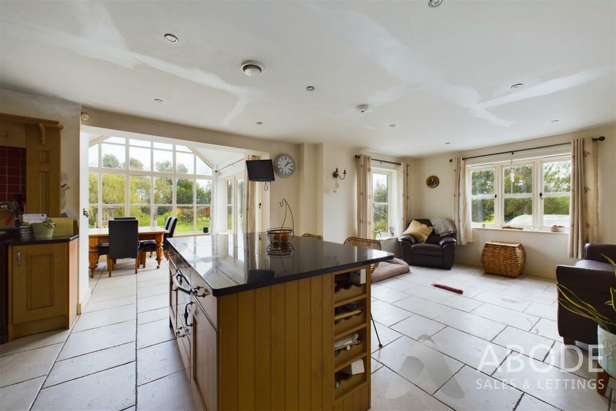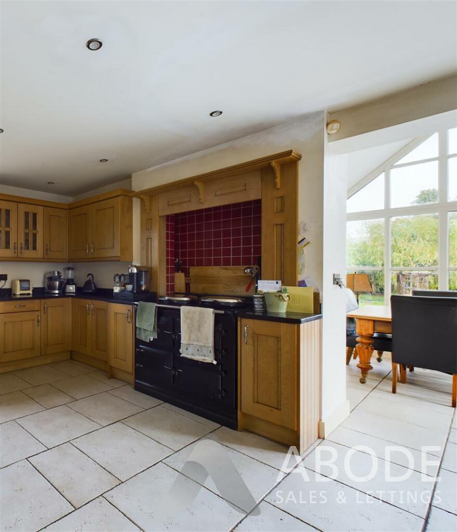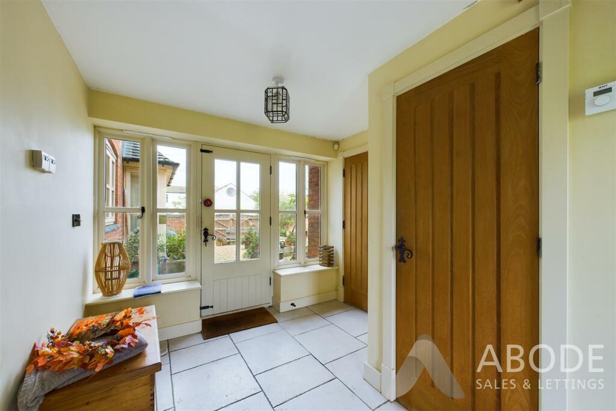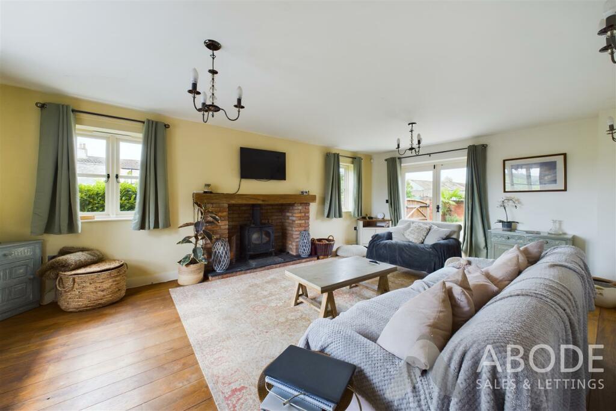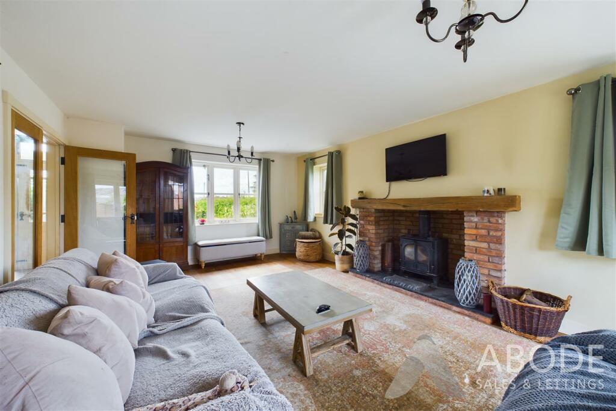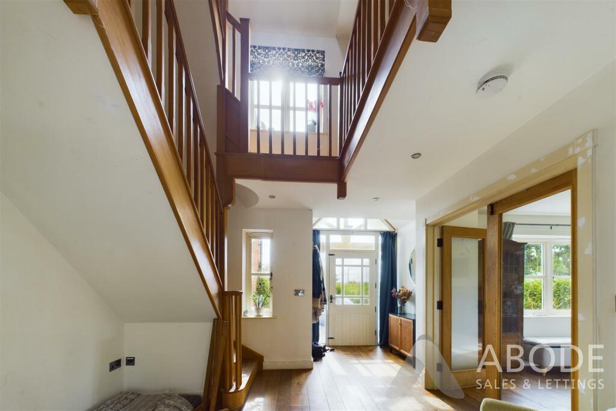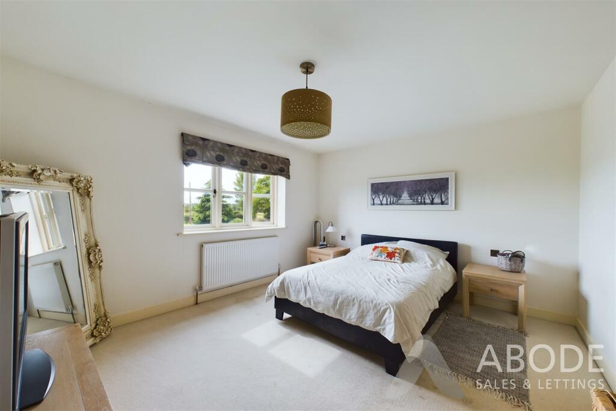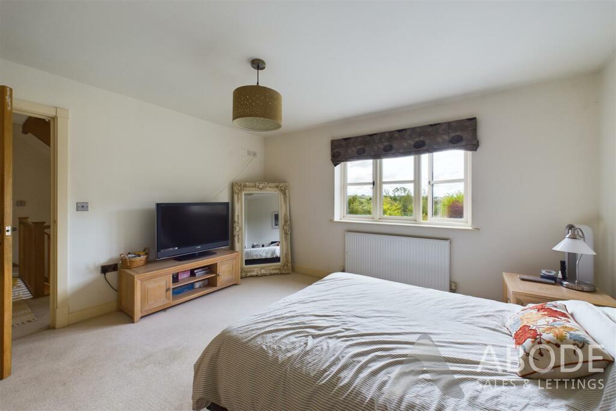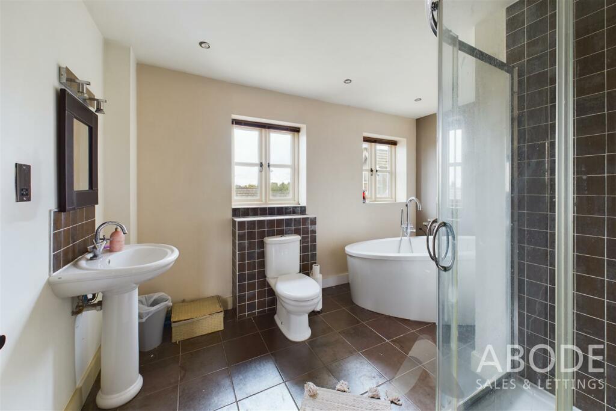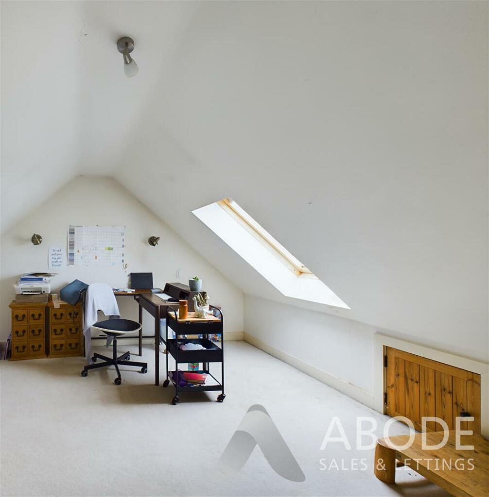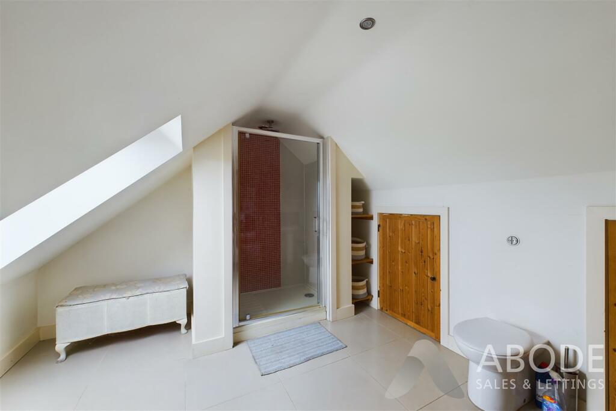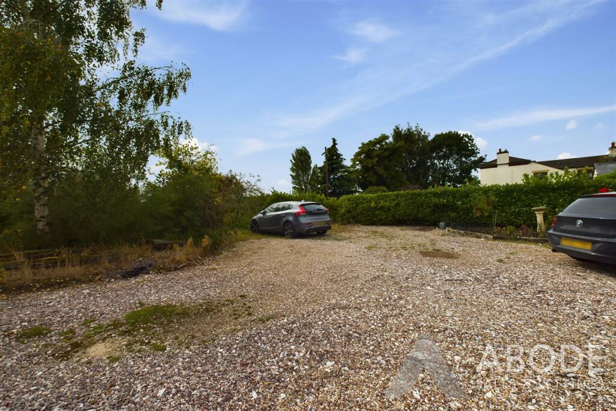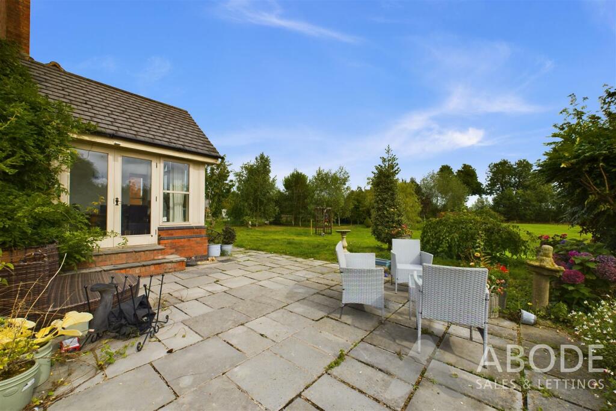Summary - THE FIRS FARM, SCROPTON ROAD DE65 5PN
5 bed 3 bath House
Spacious family farmhouse with character, private garden and parking.
Substantial five-bedroom farmhouse with about 1,820 sq ft living space
Large open-plan kitchen/diner with island and garden views
Multiple en‑suites, sauna and flexible reception rooms for family living
Large gravel driveway and mature, private gardens with countryside views
Occupation restricted to persons employed mainly in agriculture/forestry
Oil‑fired heating; potential higher running costs and periodic deliveries
Solid brick walls likely lack modern insulation; retrofit may be needed
Very slow broadband and average mobile signal in this rural location
Set within established farming countryside, this substantial five-bedroom farmhouse offers generous living space, mature gardens and countryside views. The layout suits a family needing generous reception rooms, a large kitchen/diner with island, multiple en‑suites and a flexible second-floor bedroom or home office. A large gravel driveway provides ample parking and the grounds offer privacy and scope for gardening or small-scale outdoor projects.
The house blends traditional features — solid brick walls, exposed fireplace and cast‑iron multi‑fuel stove — with modern additions such as double glazing (post‑2002) and kitchen islands. Practical extras include a garden room with vaulted apex overlooking farmland, two utility rooms and a sauna off a principal bedroom. At about 1,820 sq ft across two main floors plus attic rooms, there is comfortable space for family living and home working.
Important restrictions and running costs must be noted: occupation is legally limited to those employed (or last employed) mainly in agriculture or forestry under the Town and Country Planning Act, and viewings are strictly by appointment. Heating is oil‑fired with boiler and radiators, which can mean higher fuel bills and periodic tanker deliveries in rural areas. The property appears to have solid brick walls with assumed no cavity insulation and will benefit from targeted fabric improvements for thermal performance.
Practical considerations for buyers: broadband speeds are very slow and mobile signal is average, which may affect home working or streaming. Flood risk is low and crime is average for the area. This is a strong match for a family connected to local farming/forestry who values space, privacy and character, and who is happy to manage oil heating and retrofit improvements where desired.
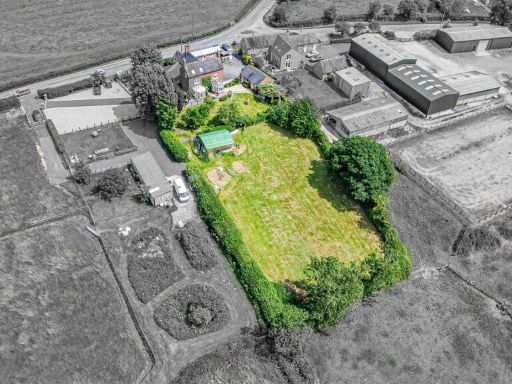 3 bedroom semi-detached house for sale in Marston Bank, Staffordshire, ST14 — £575,000 • 3 bed • 1 bath • 1989 ft²
3 bedroom semi-detached house for sale in Marston Bank, Staffordshire, ST14 — £575,000 • 3 bed • 1 bath • 1989 ft²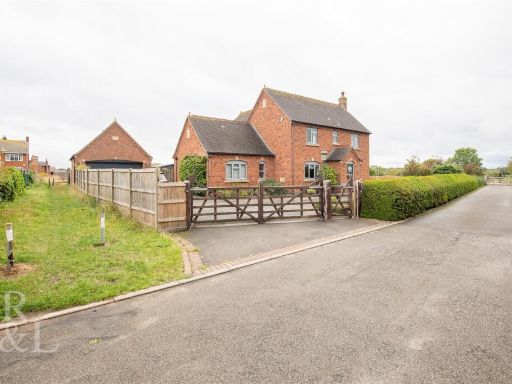 4 bedroom house for sale in Dog Lane, Netherseal, Swadlincote, DE12 — £595,000 • 4 bed • 3 bath • 2854 ft²
4 bedroom house for sale in Dog Lane, Netherseal, Swadlincote, DE12 — £595,000 • 4 bed • 3 bath • 2854 ft²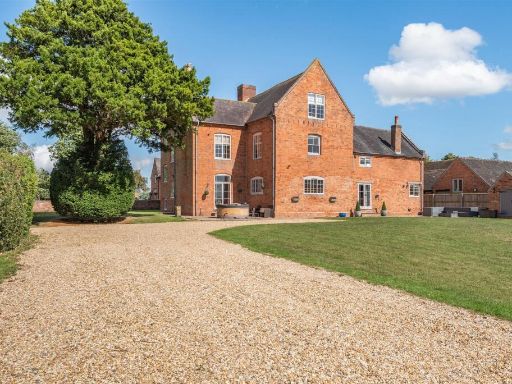 5 bedroom detached house for sale in Portway Lane, Harlaston, B79 — £1,250,000 • 5 bed • 3 bath • 5096 ft²
5 bedroom detached house for sale in Portway Lane, Harlaston, B79 — £1,250,000 • 5 bed • 3 bath • 5096 ft²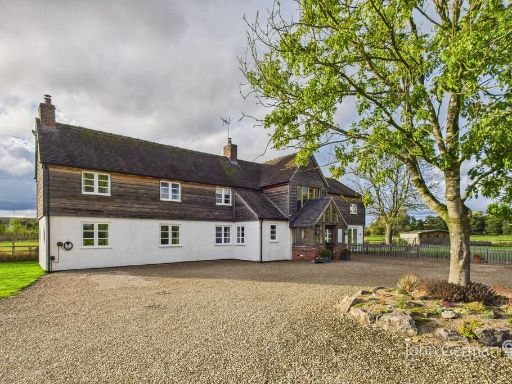 4 bedroom detached house for sale in New Road, Uttoxeter, ST14 — £839,000 • 4 bed • 2 bath • 1971 ft²
4 bedroom detached house for sale in New Road, Uttoxeter, ST14 — £839,000 • 4 bed • 2 bath • 1971 ft²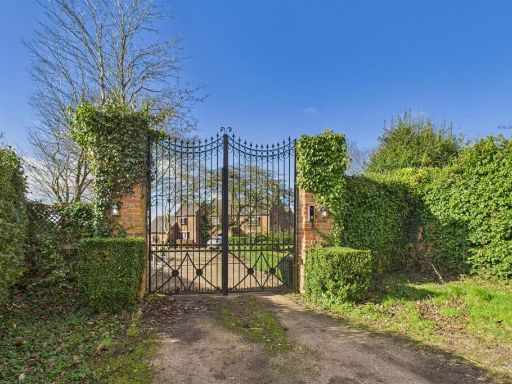 5 bedroom house for sale in Greysich Lane, Bretby, Burton On Trent, DE15 — £1,470,000 • 5 bed • 4 bath • 3807 ft²
5 bedroom house for sale in Greysich Lane, Bretby, Burton On Trent, DE15 — £1,470,000 • 5 bed • 4 bath • 3807 ft²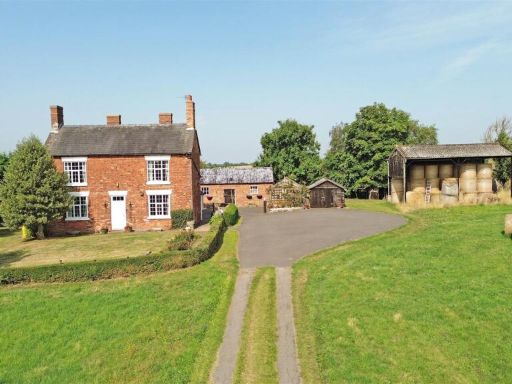 4 bedroom farm house for sale in Meadow Hayes Farm, Boylestone, DE6 — £1,250,000 • 4 bed • 1 bath • 2498 ft²
4 bedroom farm house for sale in Meadow Hayes Farm, Boylestone, DE6 — £1,250,000 • 4 bed • 1 bath • 2498 ft²



























