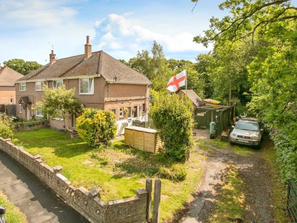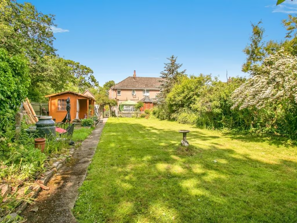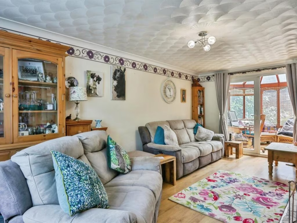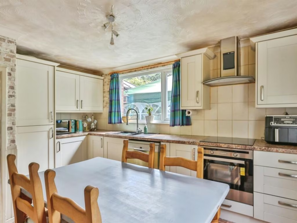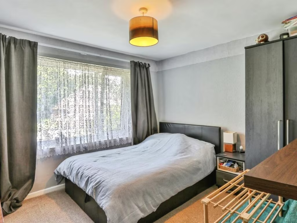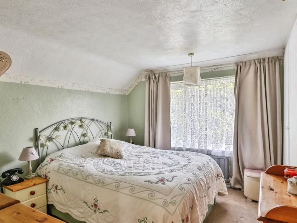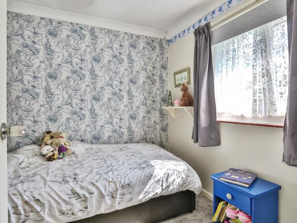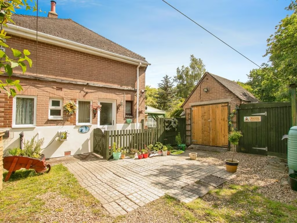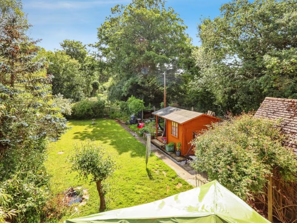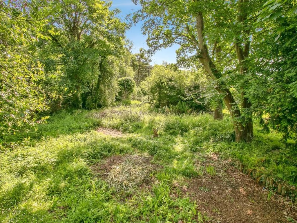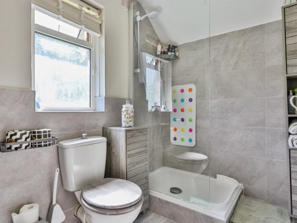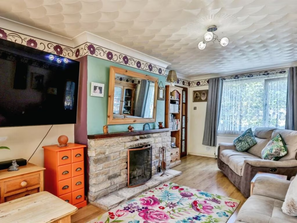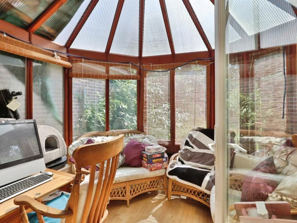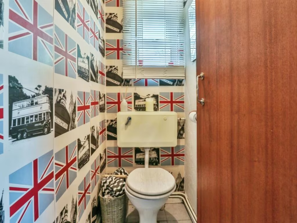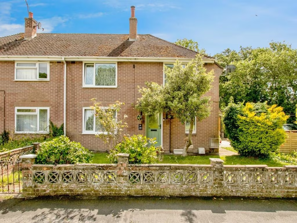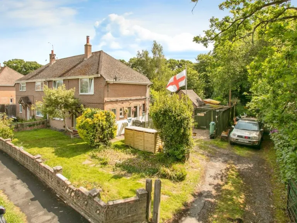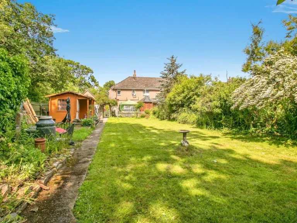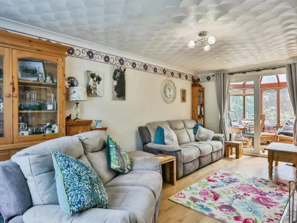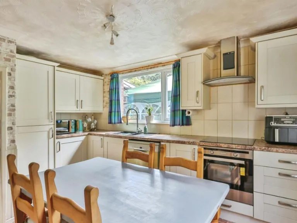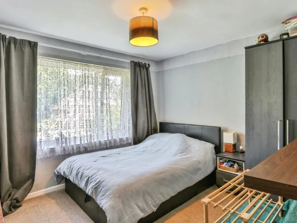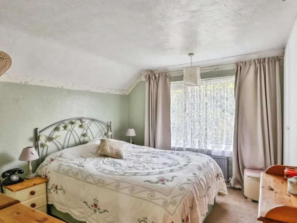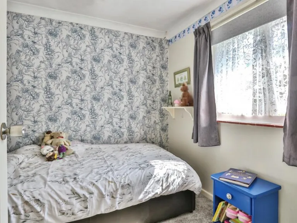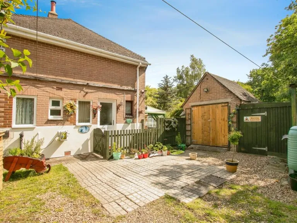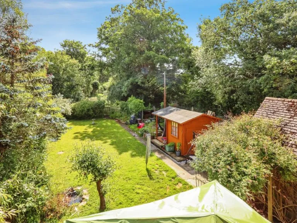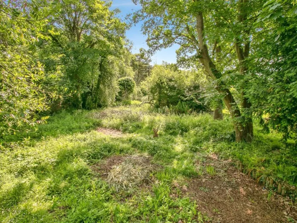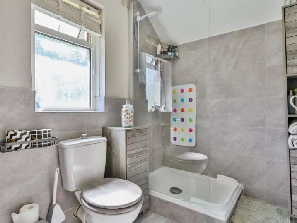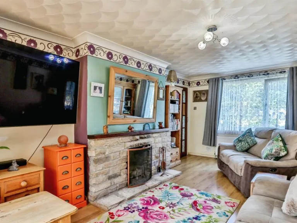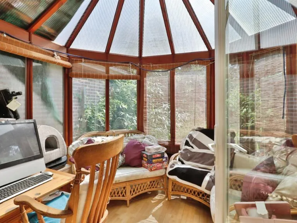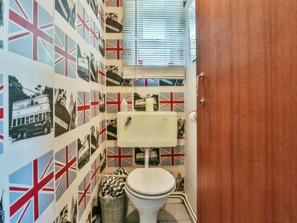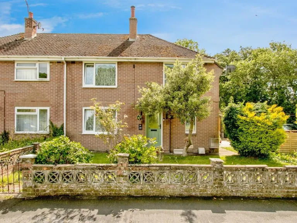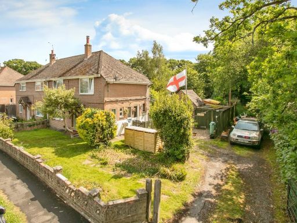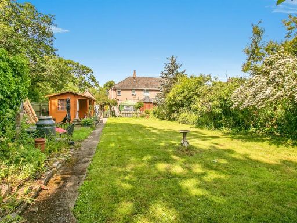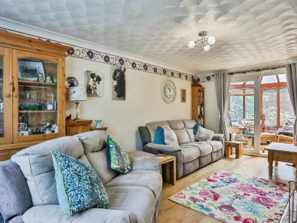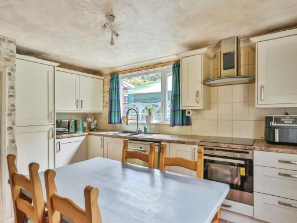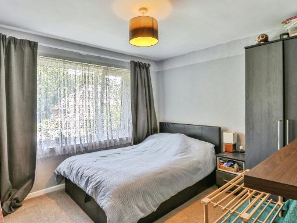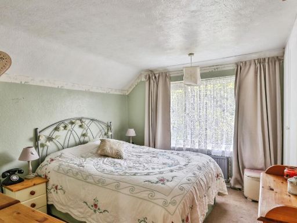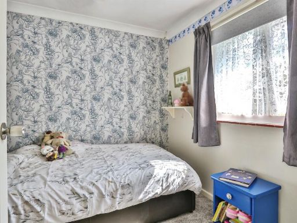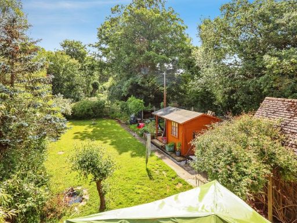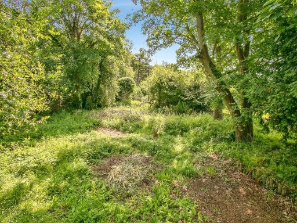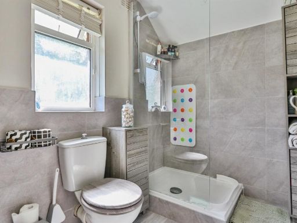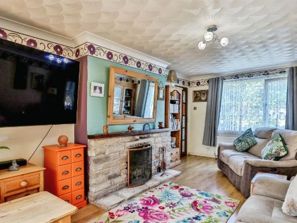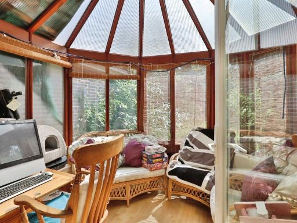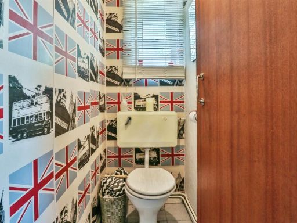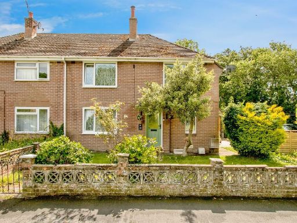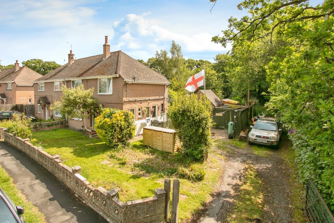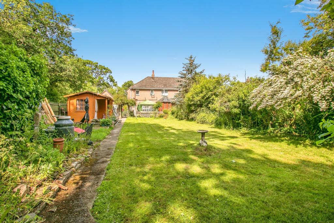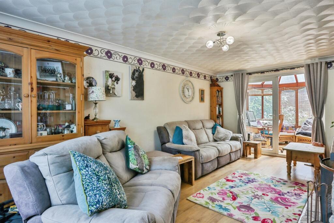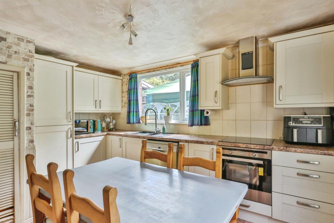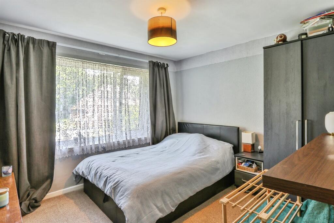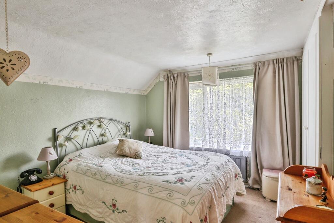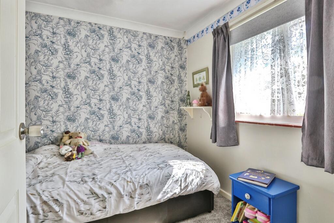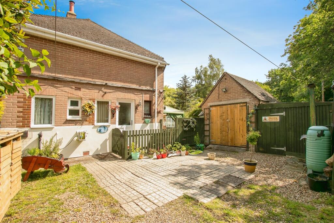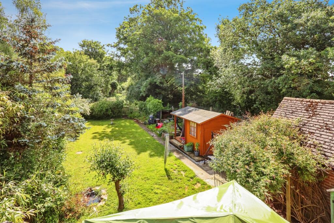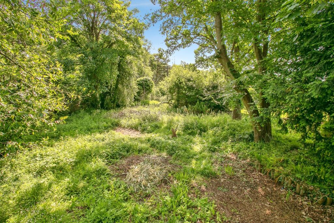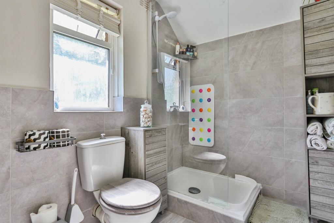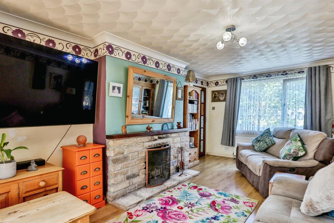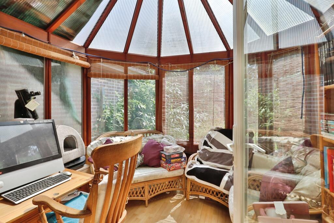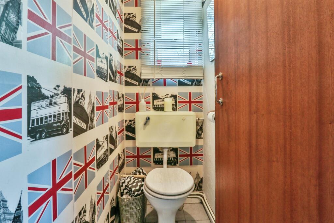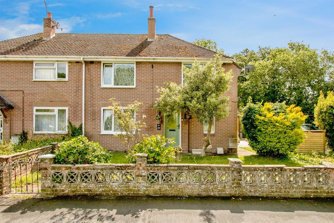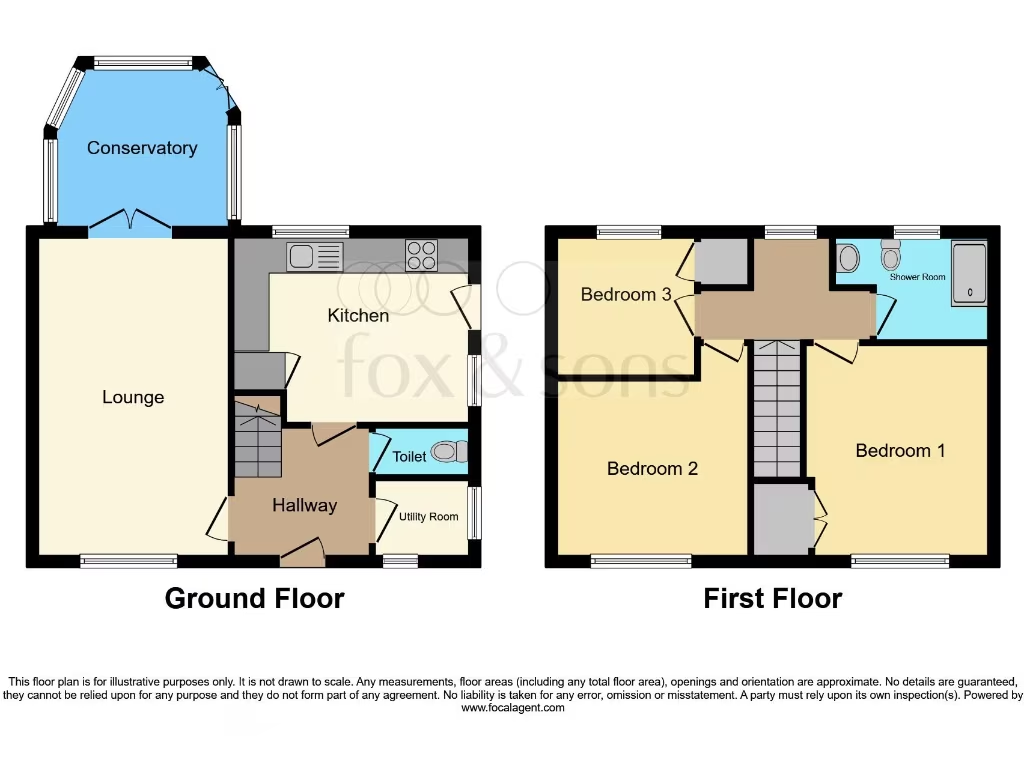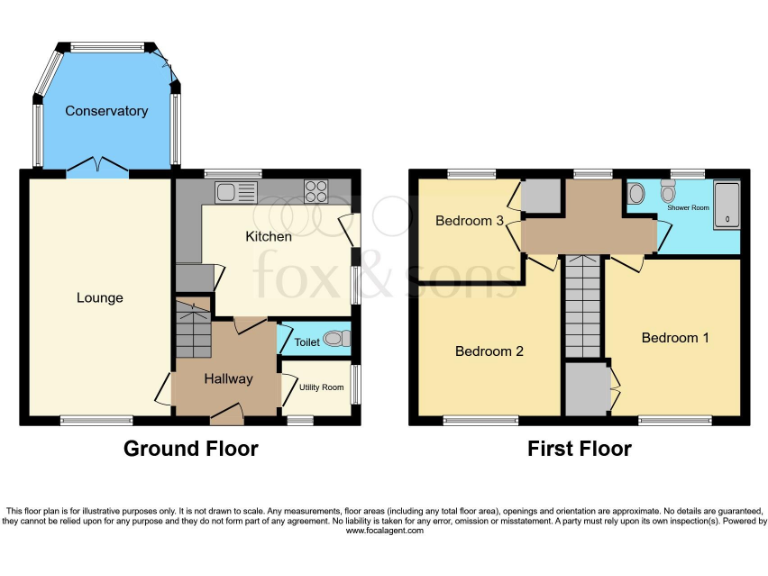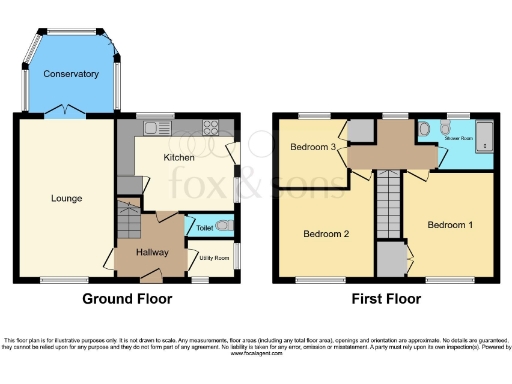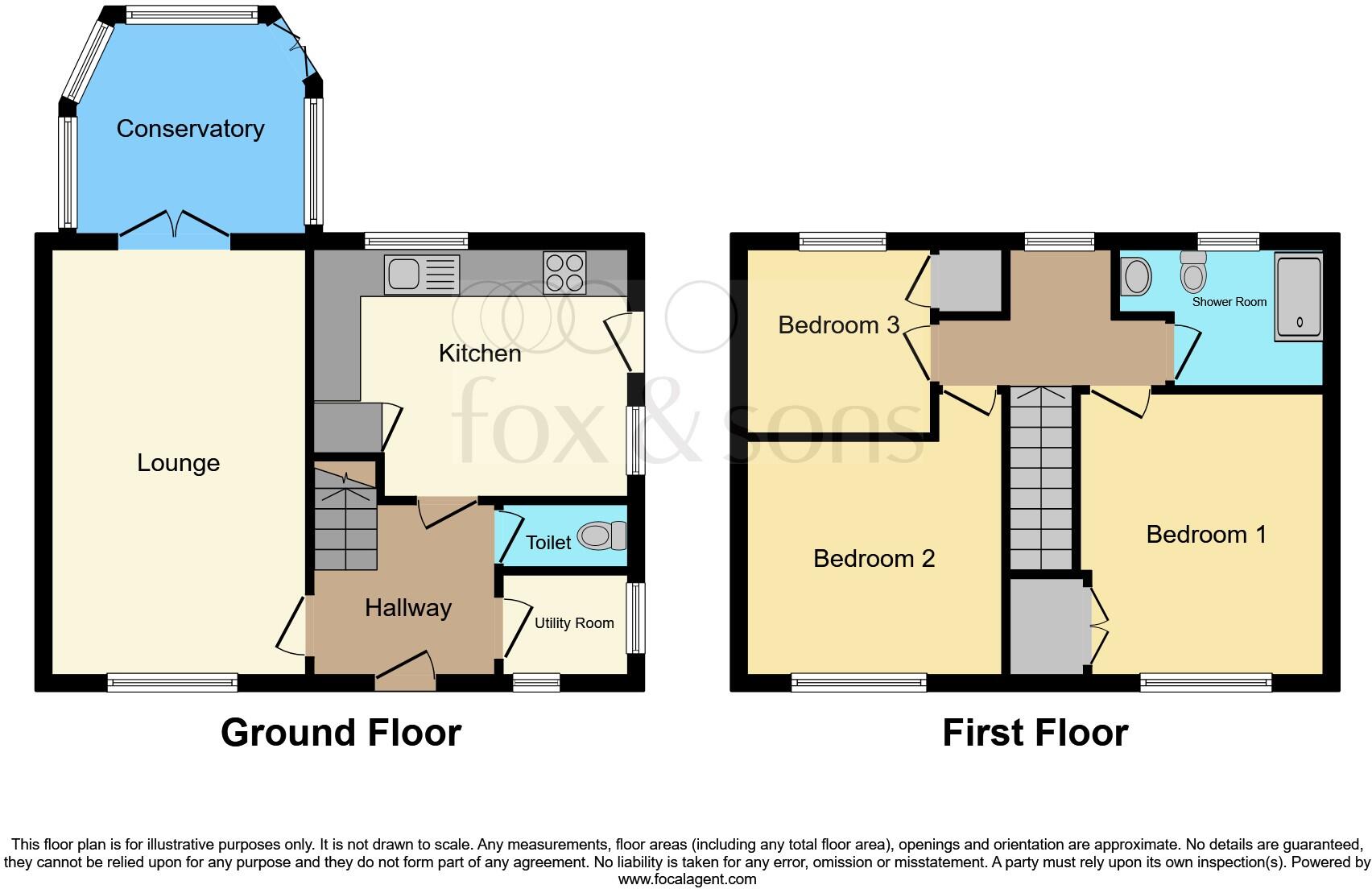Summary - Cologne Road, Bovington, Wareham BH20 6NP
3 bed 1 bath Semi-Detached
Spacious plot and versatile living ideal for growing families or renovation projects.
Very large rear garden with side access and extension potential
Garage plus off-street parking for multiple vehicles
Electrified outbuilding — useful home office or studio
Conservatory, lounge, kitchen/diner and downstairs W/C
Three bedrooms upstairs; single family bathroom only
Built 1950s–66; may require modernisation and updating
Double glazing installed before 2002 — older units
Local broadband speeds are slow; check connectivity needs
Set on a generous plot in Bovington, this three-bedroom semi-detached house offers exceptional outdoor space and practical family living. The standout is the very large rear garden with side access, an electrified outbuilding ideal as a home office or studio, plus a garage and off-street parking for multiple cars.
Inside, the layout is straightforward and family-friendly: a spacious lounge, kitchen/diner with garden views, conservatory, downstairs W/C and utility room. Upstairs are three good-sized bedrooms and a single family bathroom. The property dates from the 1950s–60s and has double glazing fitted before 2002.
There is clear scope to extend or reconfigure the accommodation subject to planning permission, which should appeal to buyers wanting to add value or adapt the home to changing needs. The size and orientation of the garden create strong potential for extensions, play space or landscaping projects.
Buyers should note material points plainly: broadband speeds are slow in the area, the house may benefit from modernisation throughout, and there is only one bathroom. These factors are reflected in the practical price: the home is a good opportunity for families or buyers seeking a project with generous outside space close to the Dorset countryside and local schools.
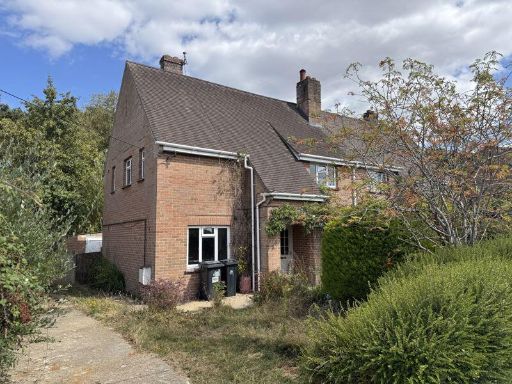 3 bedroom semi-detached house for sale in Cologne Road, Bovington, Wareham, BH20 — £275,000 • 3 bed • 1 bath
3 bedroom semi-detached house for sale in Cologne Road, Bovington, Wareham, BH20 — £275,000 • 3 bed • 1 bath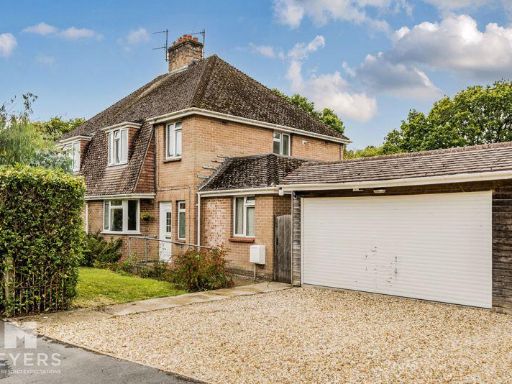 4 bedroom semi-detached house for sale in Cologne Road, Bovington, BH20 — £375,000 • 4 bed • 1 bath • 1305 ft²
4 bedroom semi-detached house for sale in Cologne Road, Bovington, BH20 — £375,000 • 4 bed • 1 bath • 1305 ft²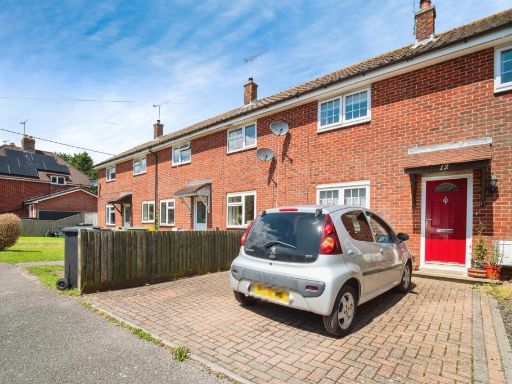 3 bedroom terraced house for sale in New Road, Bovington, Wareham, BH20 — £290,000 • 3 bed • 1 bath • 840 ft²
3 bedroom terraced house for sale in New Road, Bovington, Wareham, BH20 — £290,000 • 3 bed • 1 bath • 840 ft²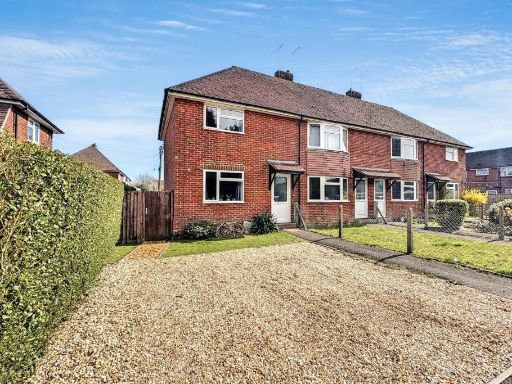 2 bedroom end of terrace house for sale in Bovington, BH20 — £260,000 • 2 bed • 1 bath • 614 ft²
2 bedroom end of terrace house for sale in Bovington, BH20 — £260,000 • 2 bed • 1 bath • 614 ft²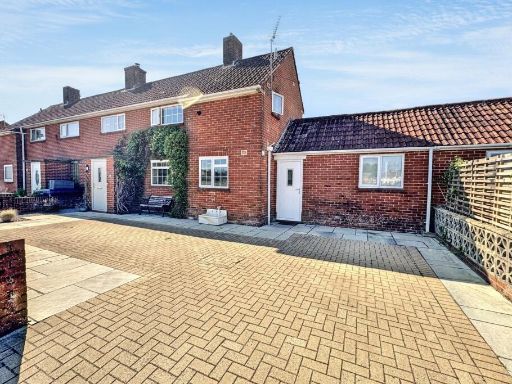 3 bedroom semi-detached house for sale in Sturminster Marshall, BH21 — £400,000 • 3 bed • 1 bath • 761 ft²
3 bedroom semi-detached house for sale in Sturminster Marshall, BH21 — £400,000 • 3 bed • 1 bath • 761 ft²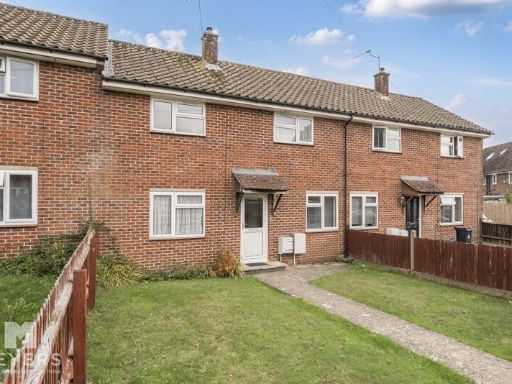 3 bedroom terraced house for sale in Higher Wood, Bovington, BH20 , BH20 — £280,000 • 3 bed • 1 bath • 906 ft²
3 bedroom terraced house for sale in Higher Wood, Bovington, BH20 , BH20 — £280,000 • 3 bed • 1 bath • 906 ft²