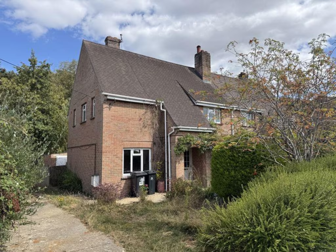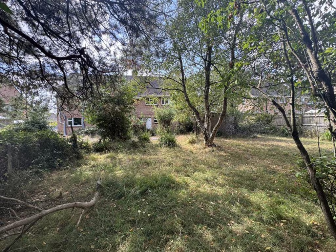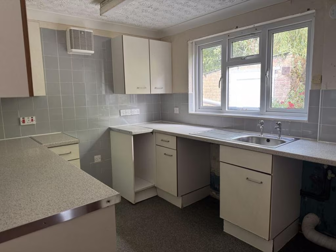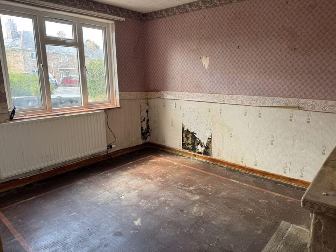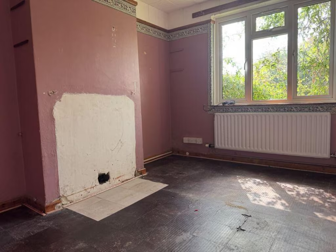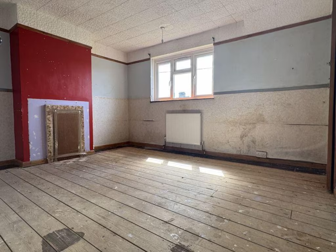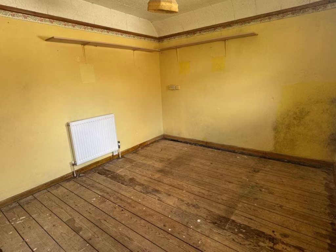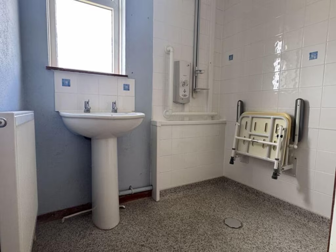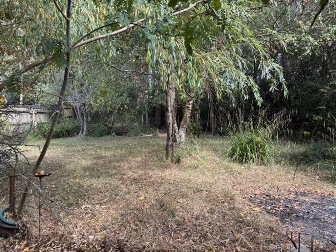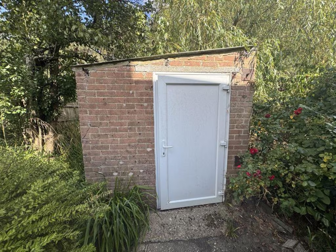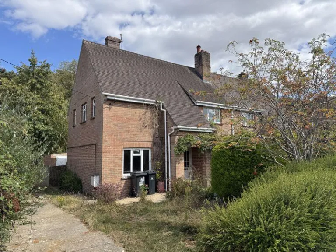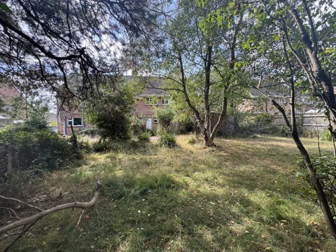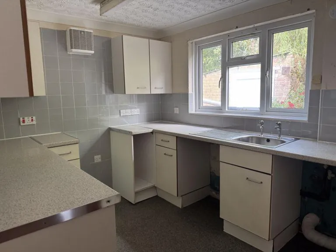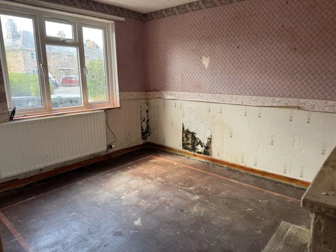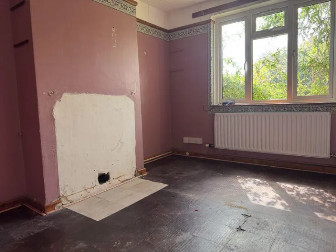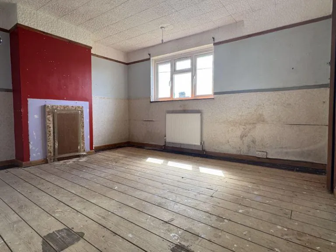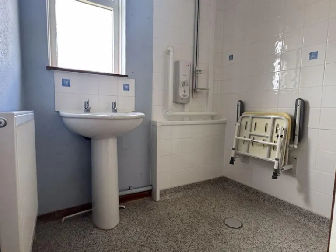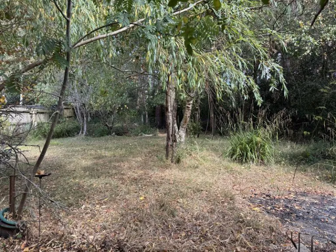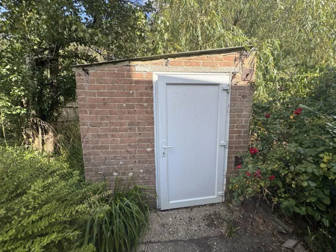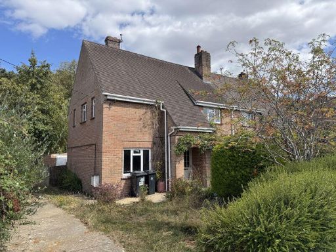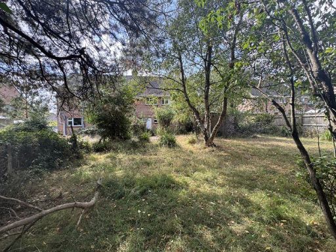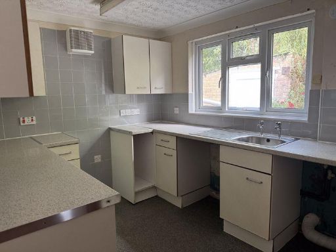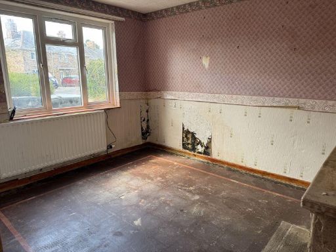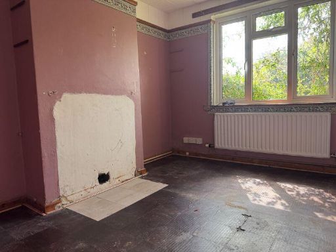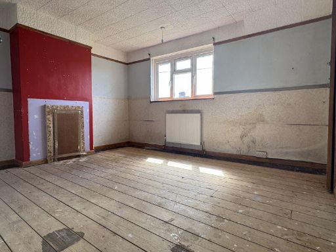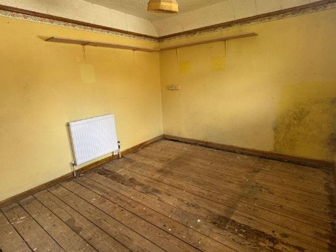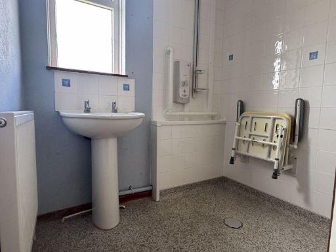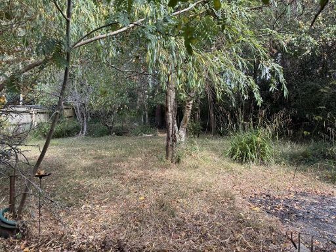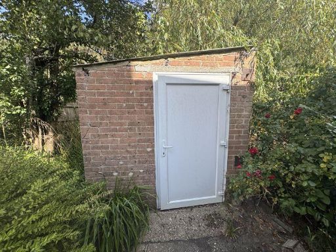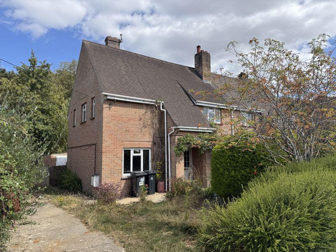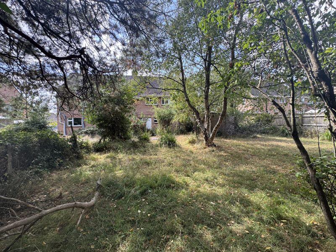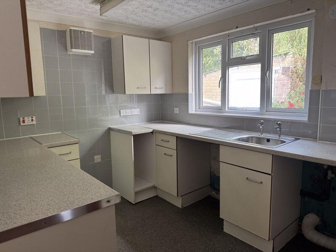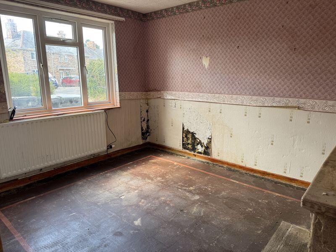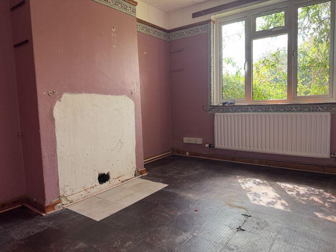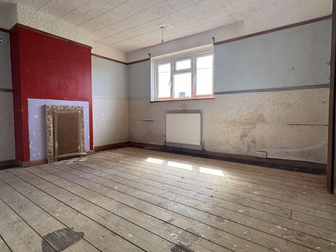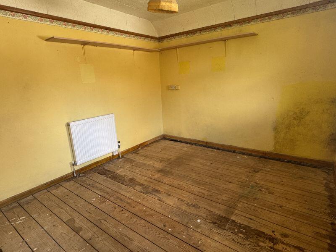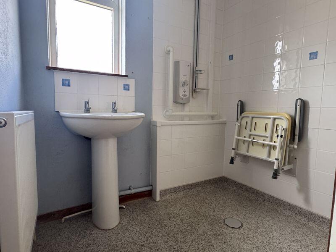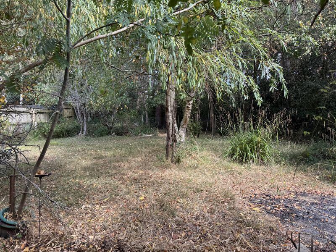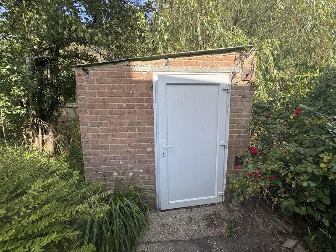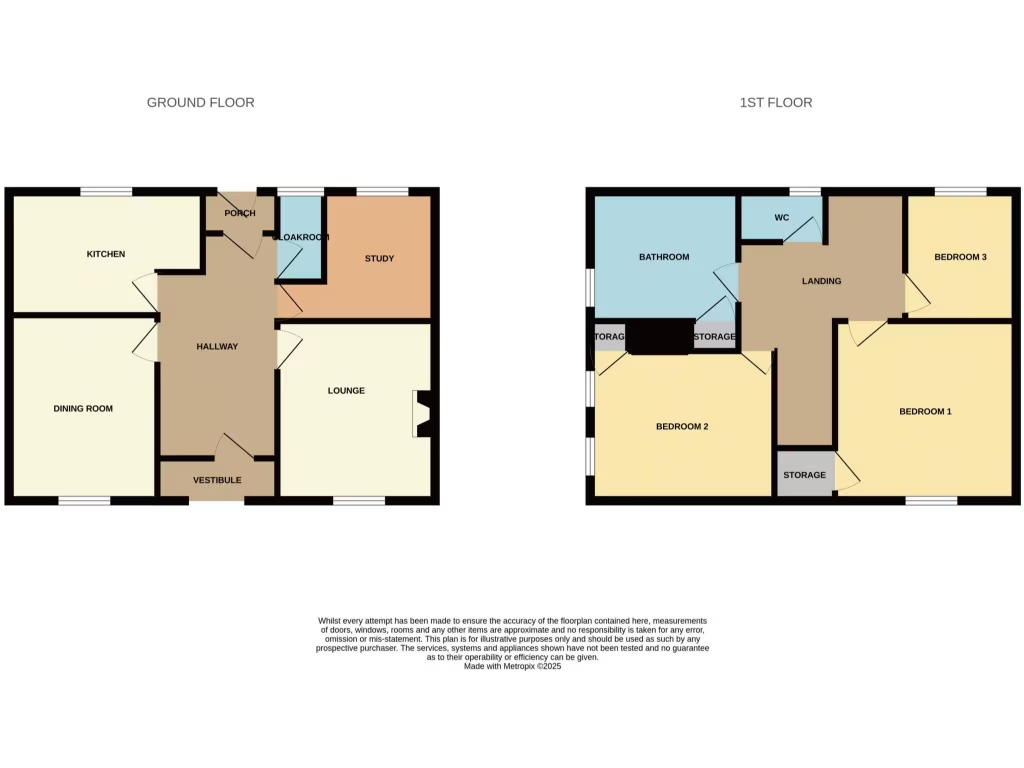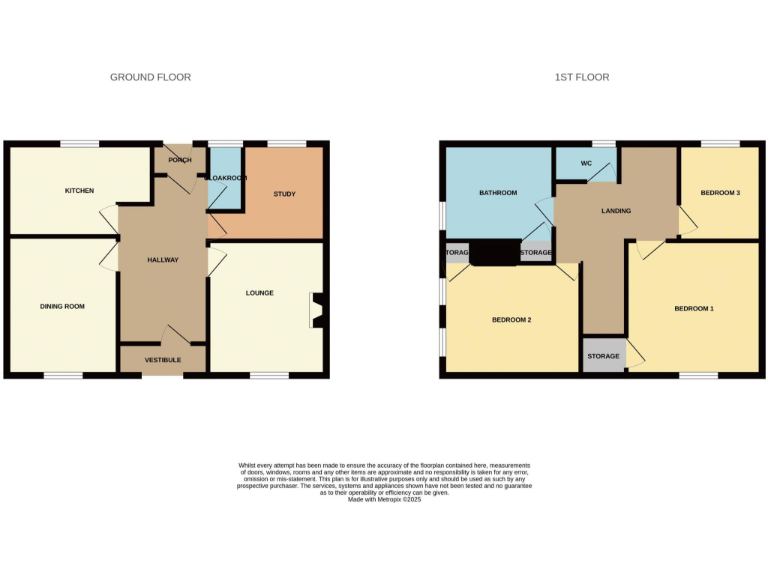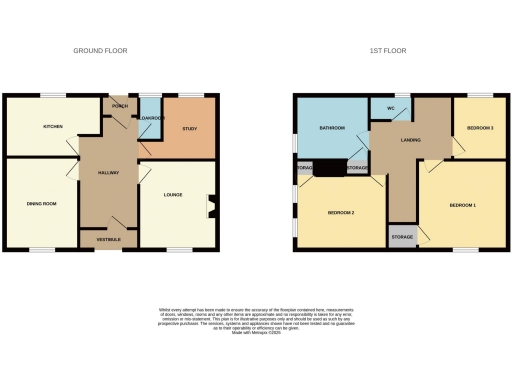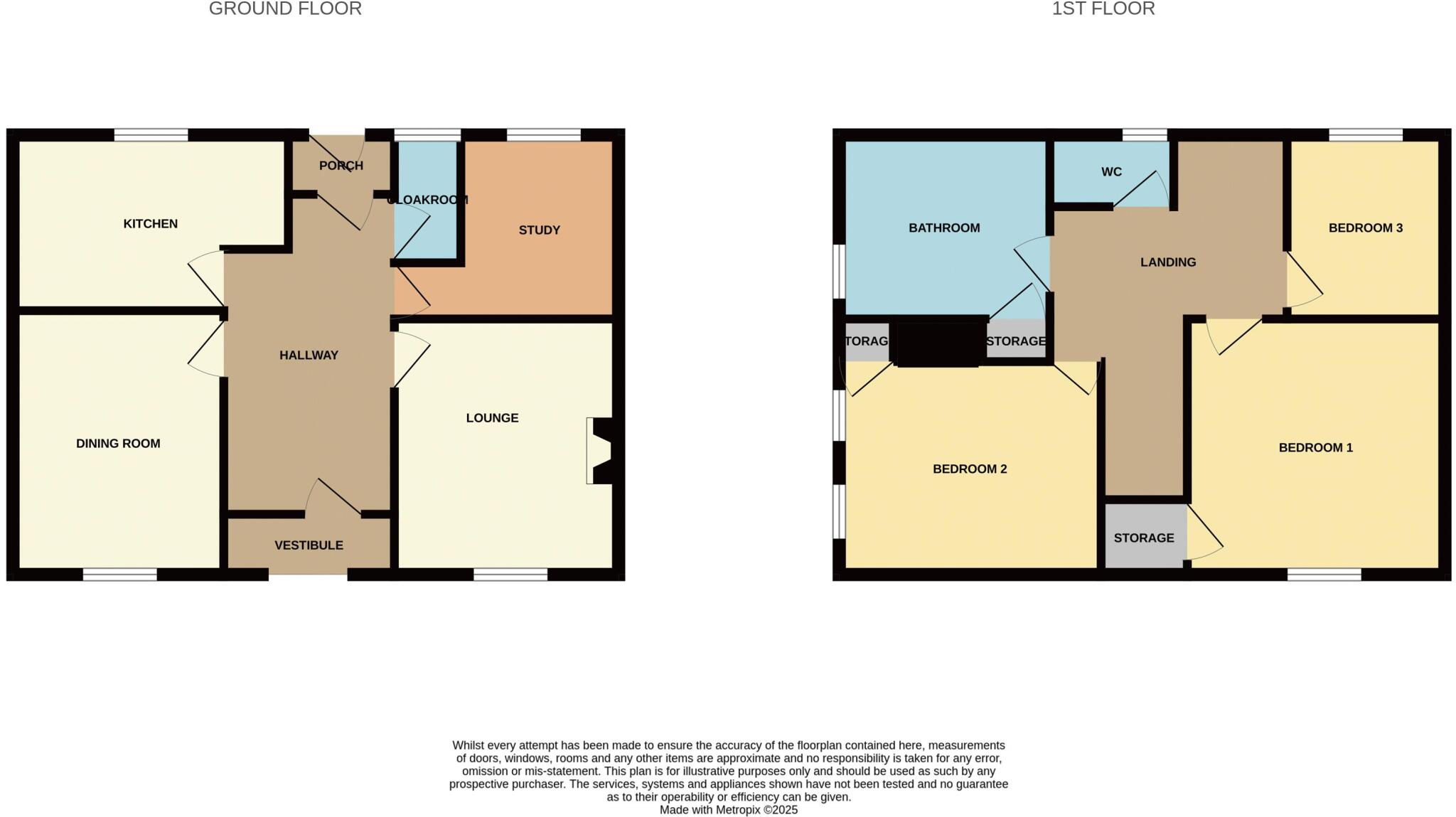Summary - 66 Cologne Road, Bovington BH20 6NP
3 bed 1 bath Semi-Detached
Three-bedroom fixer with great plot and no onward chain.
Large, private rear garden backing onto woodland
This three-bedroom semi-detached home sits on a generous, wooded plot backing onto a forest edge, offering strong privacy and scope for a family garden. Internally the layout is traditional and practical: lounge with chimney breast, separate dining room, kitchen, study/utility and a downstairs cloakroom, plus three first-floor bedrooms and a family bathroom.
The property requires complete modernisation throughout — stripped finishes, original fixtures and some visible damp/plaster defects mean a full refurbishment is needed. That condition presents an opportunity for a buyer to reconfigure, upgrade services, and add contemporary finishes to create a comfortable family home tailored to their needs. Double glazing and mains gas central heating are already in place.
Outside there is off‑street parking on a driveway, mature front lawn, and an outbuilding/workshop for storage or a hobby space. The large, enclosed rear garden is largely lawned and wooded, ideal for children, pets and outdoor living but will need clearance and ongoing maintenance to reach its full potential.
No forward chain, freehold tenure and an affordable council tax band make this suitable for buyers who can manage a renovation programme — particularly families seeking extra garden space and privacy in a village setting. Broadband speeds are slow and some rooms show repairable damp; budget these into any renovation plans.
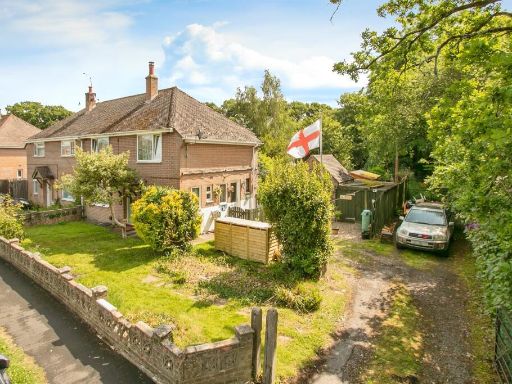 3 bedroom semi-detached house for sale in Cologne Road, Bovington, Wareham, BH20 — £350,000 • 3 bed • 1 bath • 688 ft²
3 bedroom semi-detached house for sale in Cologne Road, Bovington, Wareham, BH20 — £350,000 • 3 bed • 1 bath • 688 ft²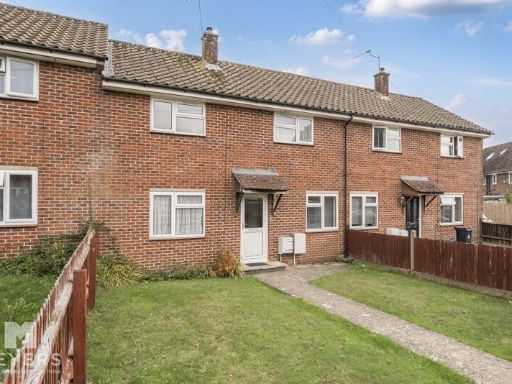 3 bedroom terraced house for sale in Higher Wood, Bovington, BH20 , BH20 — £280,000 • 3 bed • 1 bath • 906 ft²
3 bedroom terraced house for sale in Higher Wood, Bovington, BH20 , BH20 — £280,000 • 3 bed • 1 bath • 906 ft²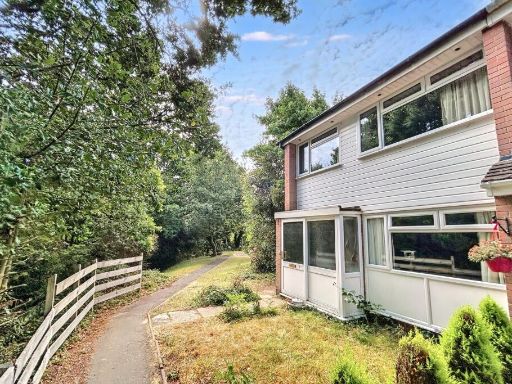 3 bedroom semi-detached house for sale in Northport, BH20 — £250,000 • 3 bed • 1 bath • 744 ft²
3 bedroom semi-detached house for sale in Northport, BH20 — £250,000 • 3 bed • 1 bath • 744 ft²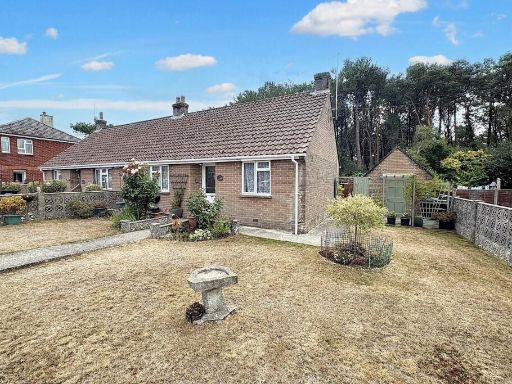 2 bedroom semi-detached bungalow for sale in Sandford, BH20 — £300,000 • 2 bed • 1 bath • 616 ft²
2 bedroom semi-detached bungalow for sale in Sandford, BH20 — £300,000 • 2 bed • 1 bath • 616 ft²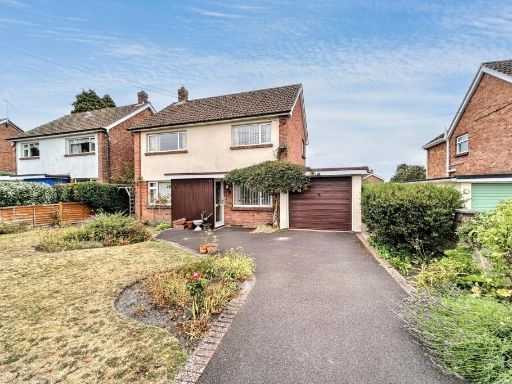 3 bedroom detached house for sale in Wareham, BH20 — £425,000 • 3 bed • 1 bath • 1072 ft²
3 bedroom detached house for sale in Wareham, BH20 — £425,000 • 3 bed • 1 bath • 1072 ft²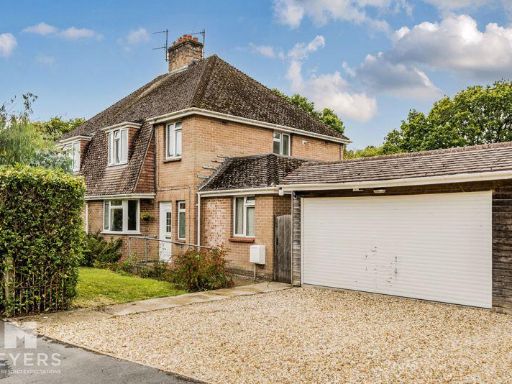 4 bedroom semi-detached house for sale in Cologne Road, Bovington, BH20 — £375,000 • 4 bed • 1 bath • 1305 ft²
4 bedroom semi-detached house for sale in Cologne Road, Bovington, BH20 — £375,000 • 4 bed • 1 bath • 1305 ft²