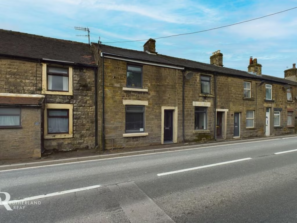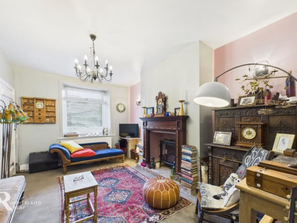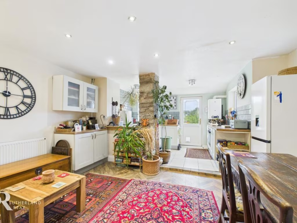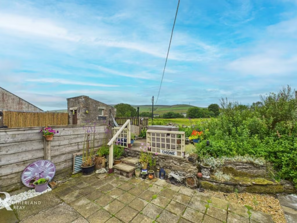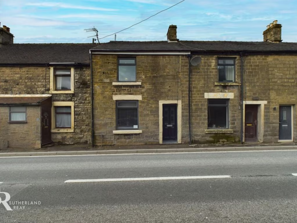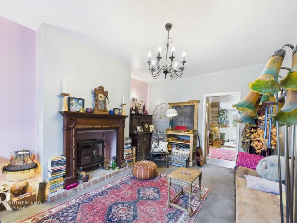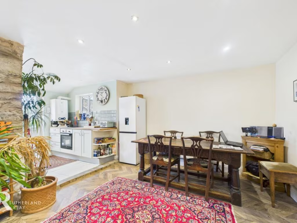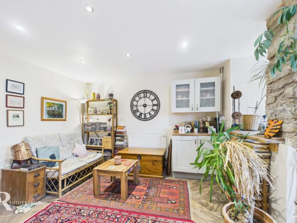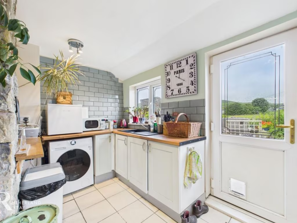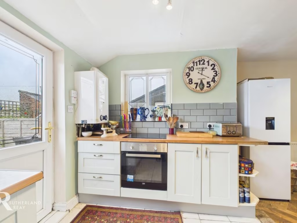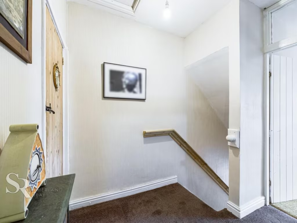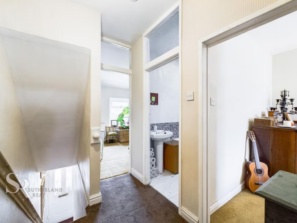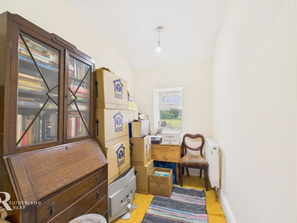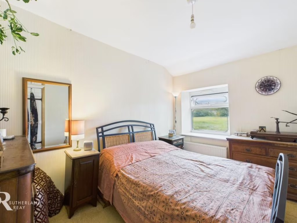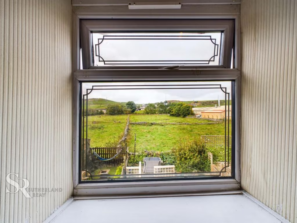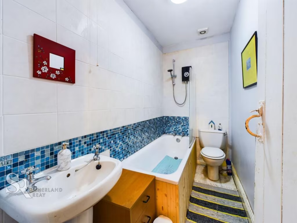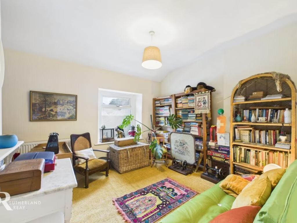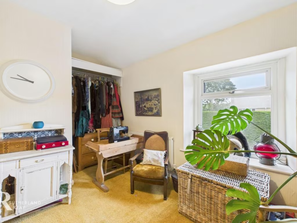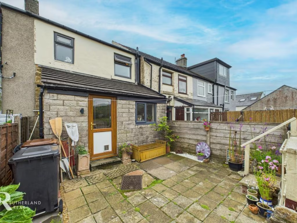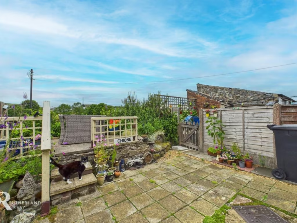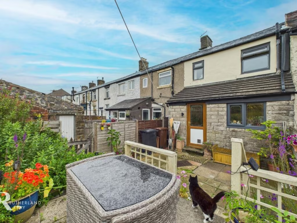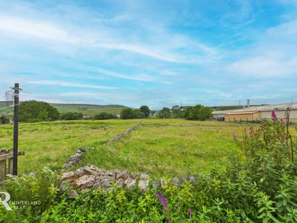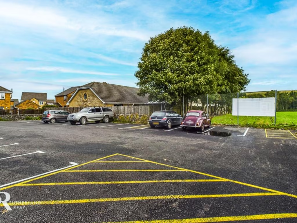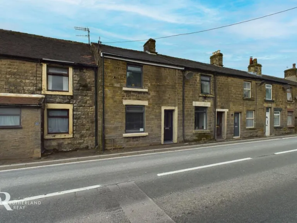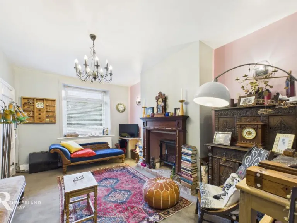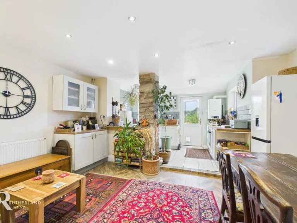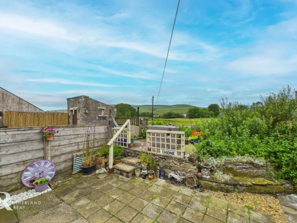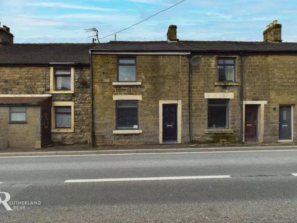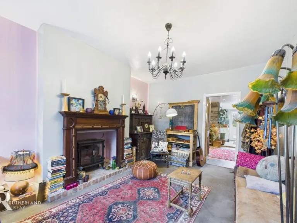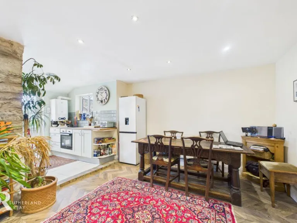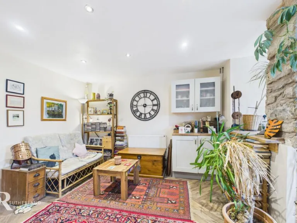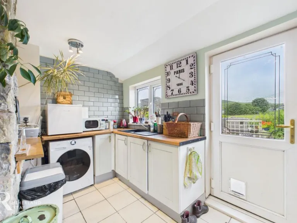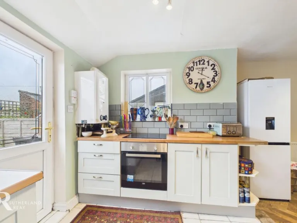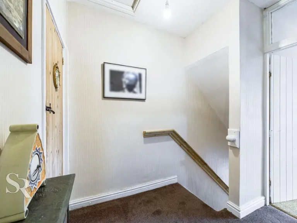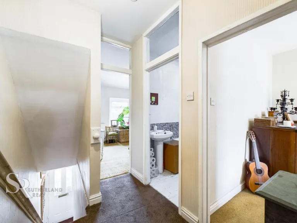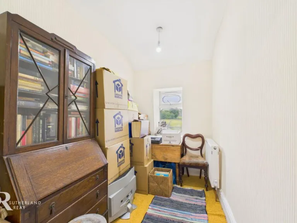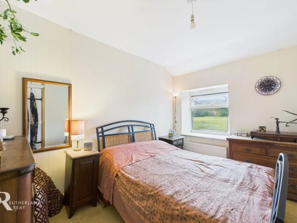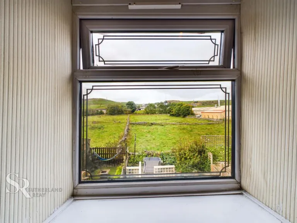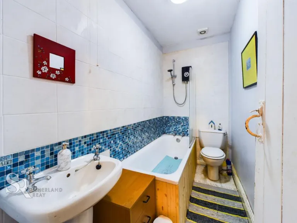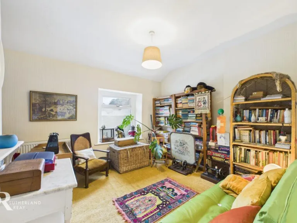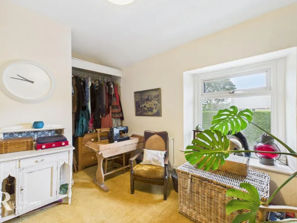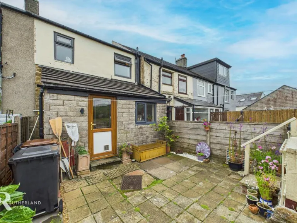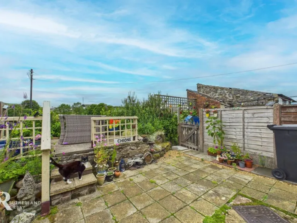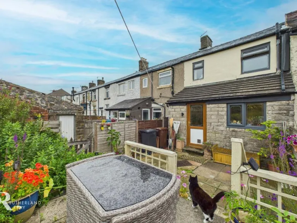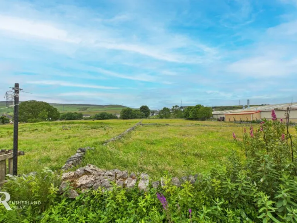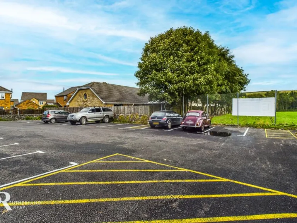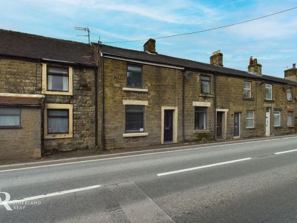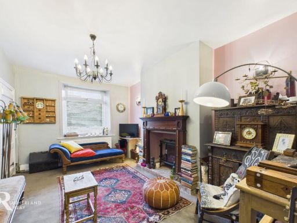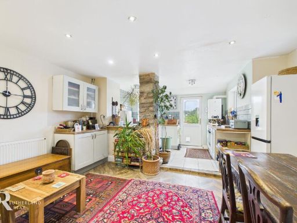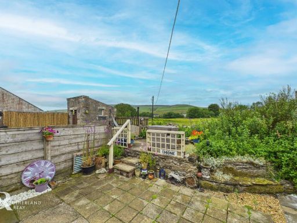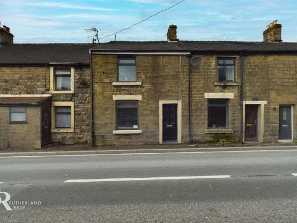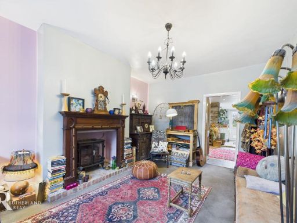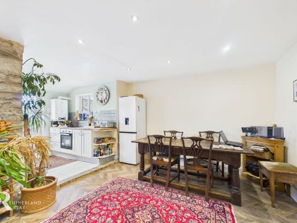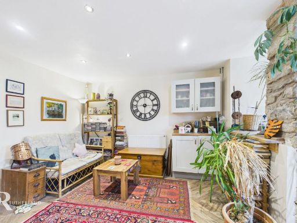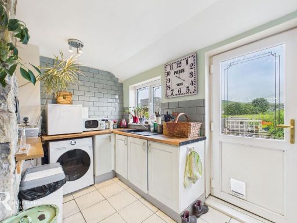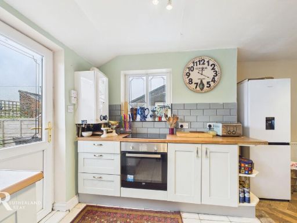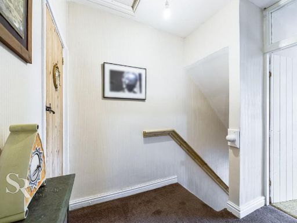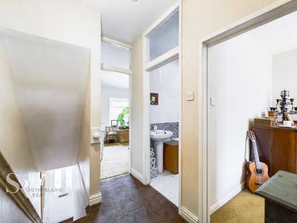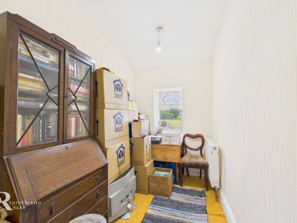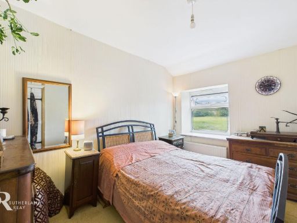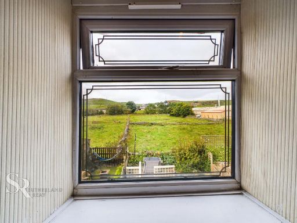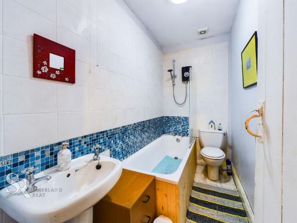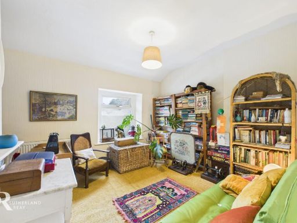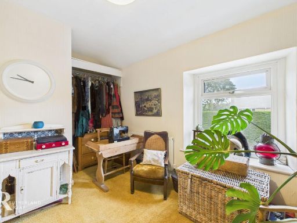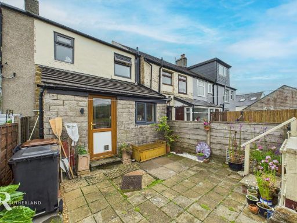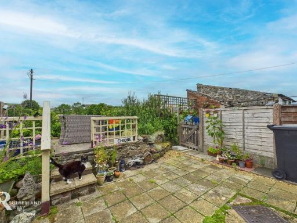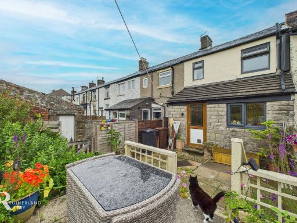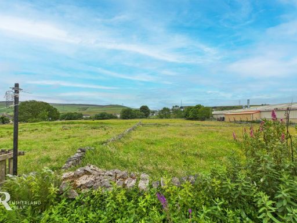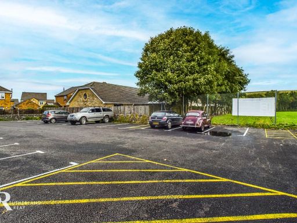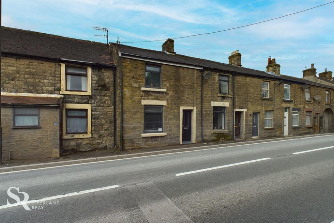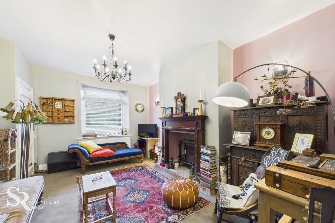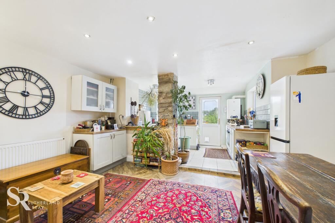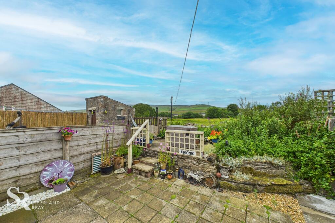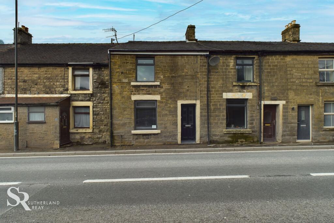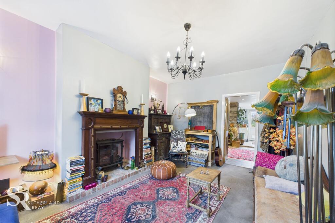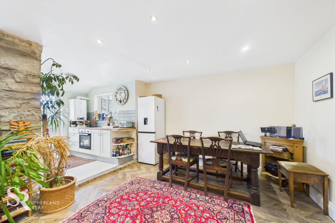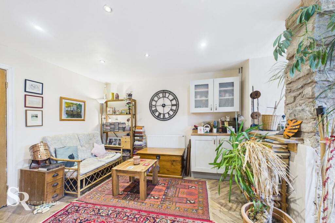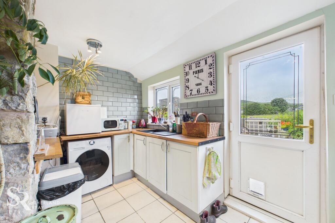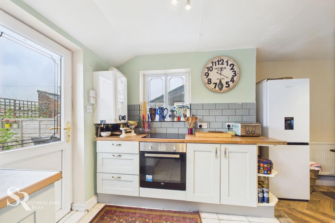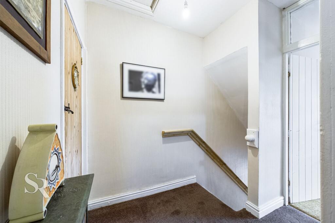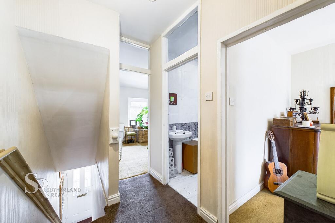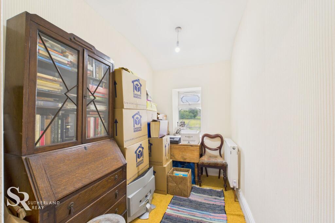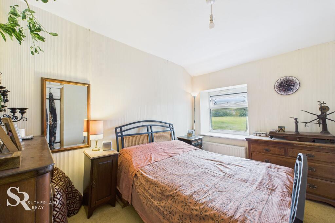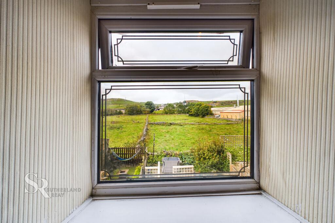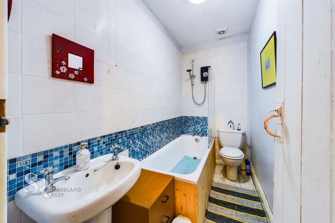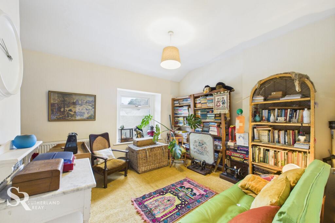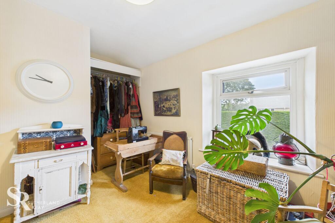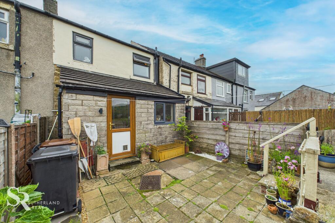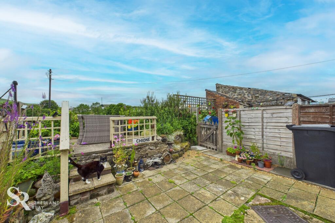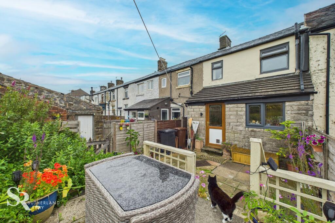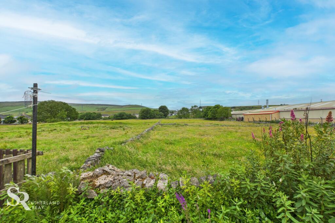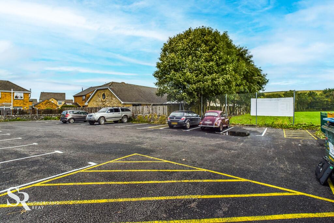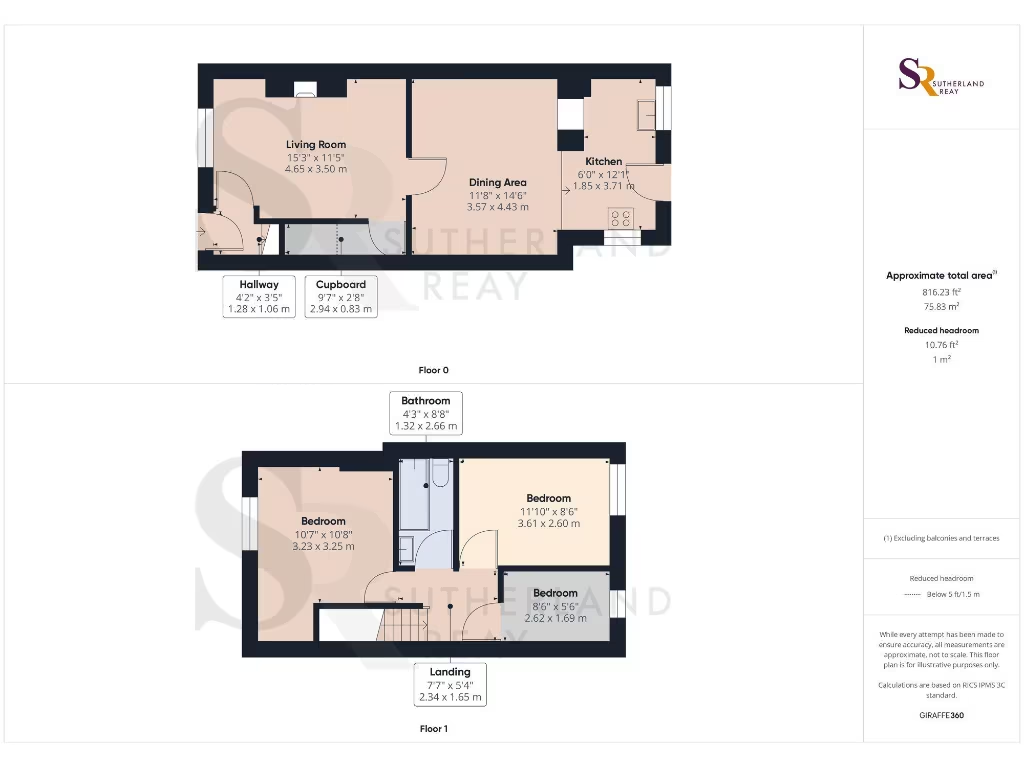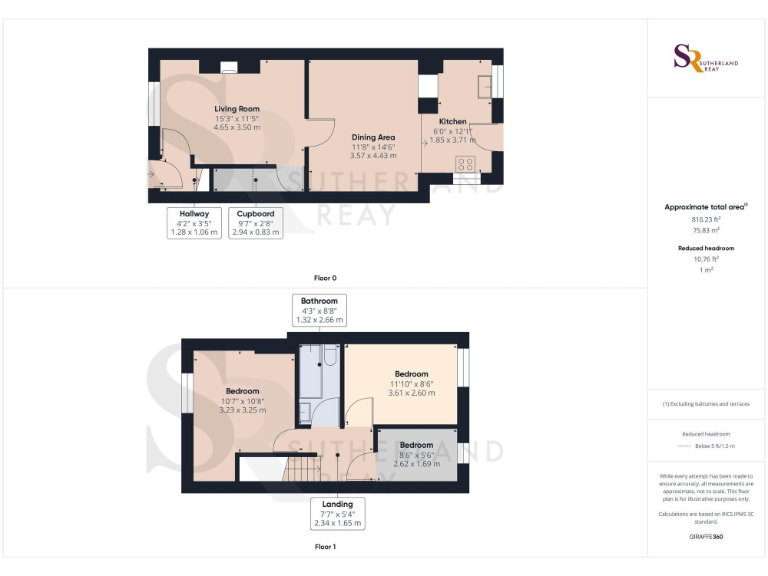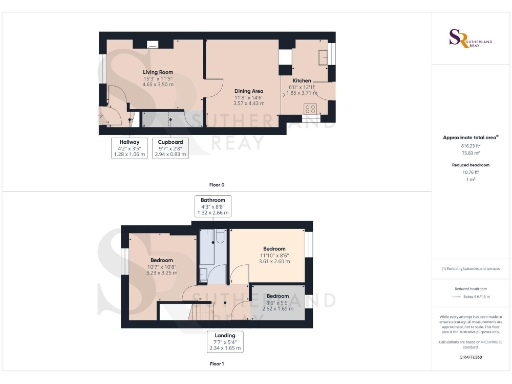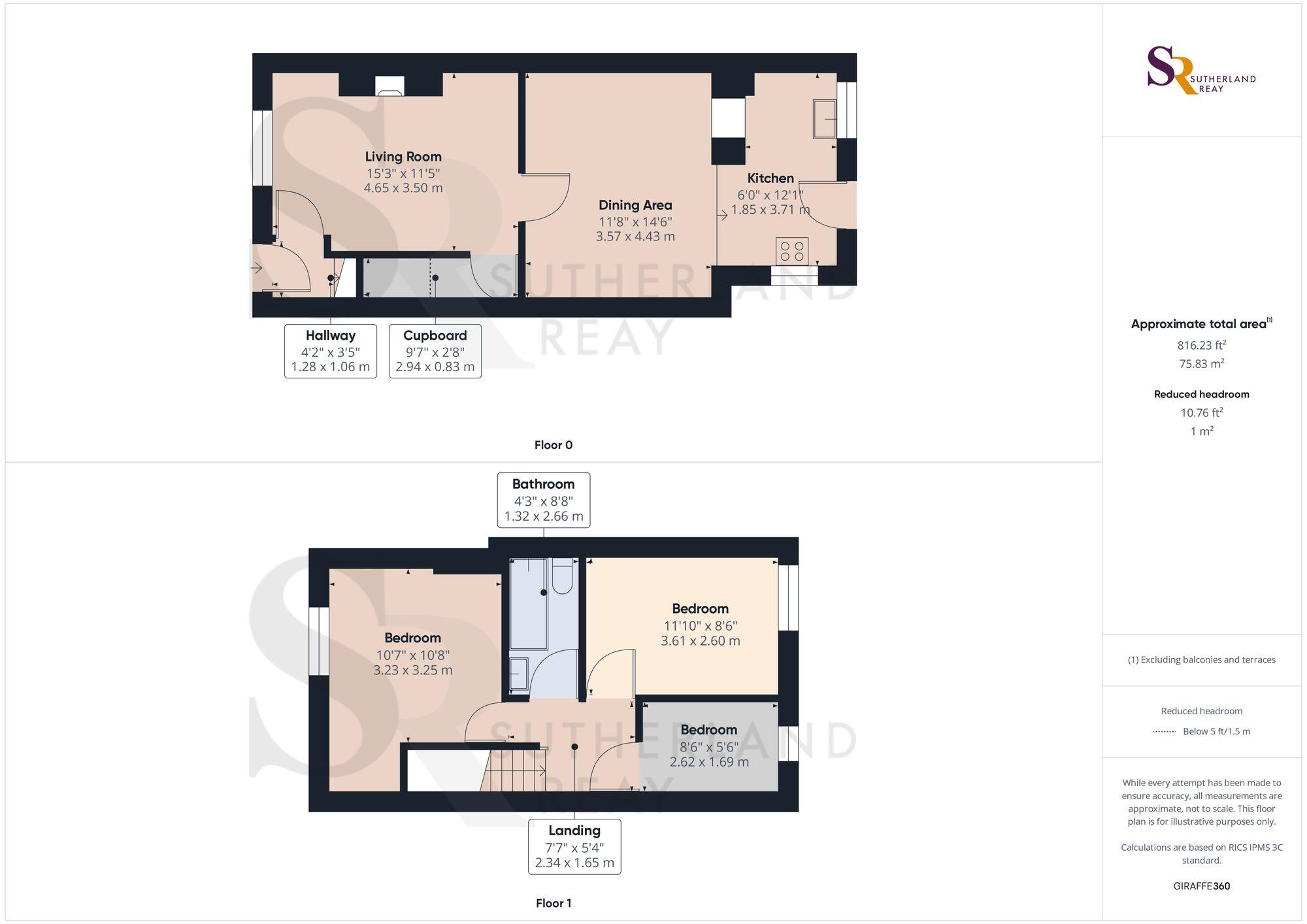Summary - 67 Hallsteads, Dove Holes SK17 8BW
3 bed 1 bath Terraced
Charming three-bed with countryside views and scope to modernise.
- Three bedrooms and two reception rooms, traditional Victorian character
- Low-maintenance rear garden with countryside views and paved sitting area
- EPC C, mains gas boiler and double glazing installed after 2002
- Freehold mid-terrace circa 1900–1929 with sandstone/limestone walls
- Small plot size; single bathroom only
- No guaranteed on-plot parking; optional Village Hall bay £5/week
- Walls assumed uninsulated; property may need thermal upgrades
- Approx 872 sq ft; average room sizes, some rooms dated
A traditional three-bedroom mid-terrace in the heart of Dove Holes, this freehold home combines period character with a rural outlook. The layout includes two reception rooms, one bathroom and a compact, low-maintenance garden that offers uninterrupted countryside views — a rare find for village living.
The house is comfortable and economical to run: double glazing was installed after 2002, the property is heated by a mains-gas boiler and radiators, and it sits in Tax Band B with an EPC rating of C. There is optional secure off-street parking via an allocated bay at the Village Hall (available by written agreement for about £5 per week).
The fabric is typical of an early 20th-century terraced stone house — attractive sandstone/limestone walls and high ceilings in principal reception rooms — but some updating will enhance comfort and value. The property is suitable for families seeking good local schools and village amenities, or for buyers wanting a period home they can improve over time.
Notable practical points: the plot is small and parking is not guaranteed on-plot, the house has a single bathroom, and the original stone walls are assumed to lack insulation, so buyers should allow for possible thermal upgrades and cosmetic renovation to match modern expectations.
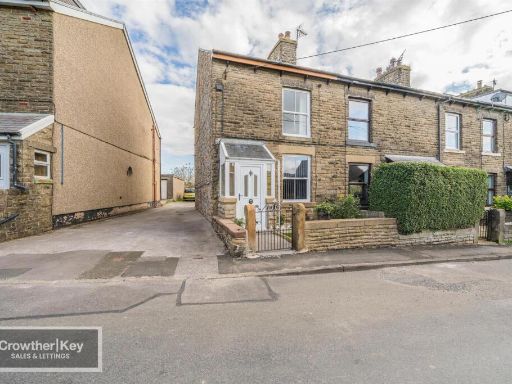 3 bedroom house for sale in Meadow Lane, Dove Holes, Buxton, SK17 — £249,950 • 3 bed • 1 bath
3 bedroom house for sale in Meadow Lane, Dove Holes, Buxton, SK17 — £249,950 • 3 bed • 1 bath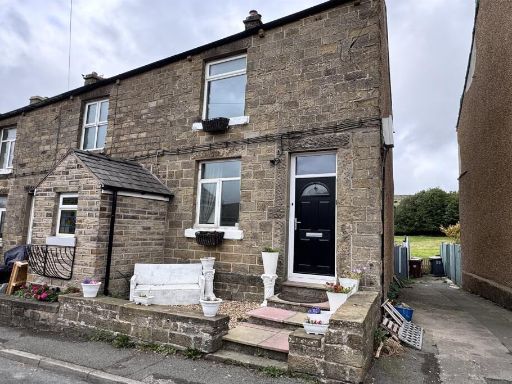 2 bedroom end of terrace house for sale in Station Road, Dove Holes, Buxton, SK17 — £230,000 • 2 bed • 1 bath • 1026 ft²
2 bedroom end of terrace house for sale in Station Road, Dove Holes, Buxton, SK17 — £230,000 • 2 bed • 1 bath • 1026 ft²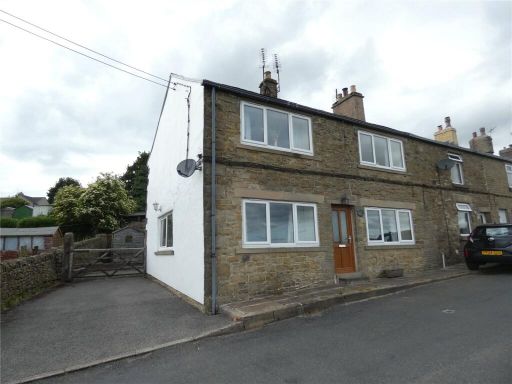 3 bedroom end of terrace house for sale in Meadow Lane, Dove Holes, Buxton, Derbyshire, SK17 — £300,000 • 3 bed • 1 bath • 1056 ft²
3 bedroom end of terrace house for sale in Meadow Lane, Dove Holes, Buxton, Derbyshire, SK17 — £300,000 • 3 bed • 1 bath • 1056 ft²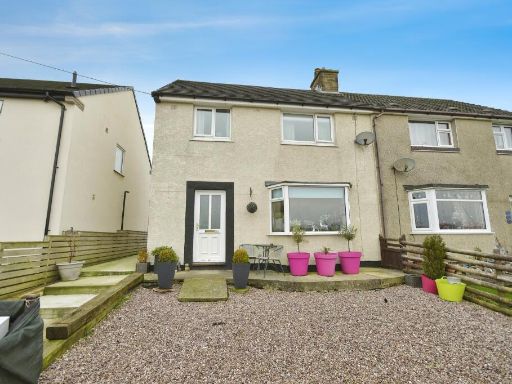 3 bedroom semi-detached house for sale in Meadow Lane, Dove Holes, Buxton, SK17 — £260,000 • 3 bed • 1 bath • 1768 ft²
3 bedroom semi-detached house for sale in Meadow Lane, Dove Holes, Buxton, SK17 — £260,000 • 3 bed • 1 bath • 1768 ft²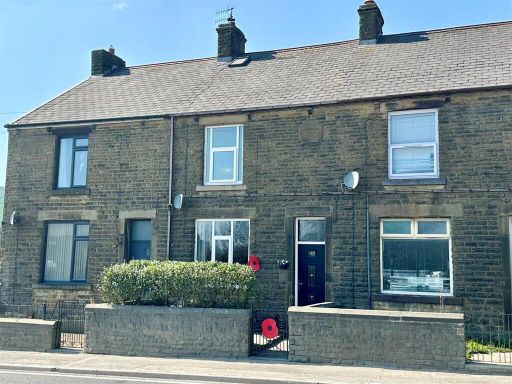 3 bedroom terraced house for sale in Hallsteads, Dove Holes, Buxton, SK17 — £230,000 • 3 bed • 1 bath • 873 ft²
3 bedroom terraced house for sale in Hallsteads, Dove Holes, Buxton, SK17 — £230,000 • 3 bed • 1 bath • 873 ft²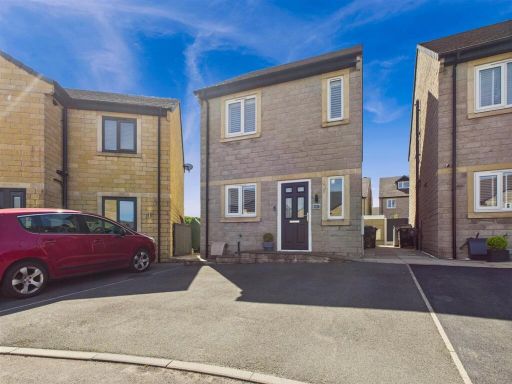 3 bedroom detached house for sale in Kiln Close, Dove Holes, Buxton, SK17 — £260,000 • 3 bed • 1 bath • 370 ft²
3 bedroom detached house for sale in Kiln Close, Dove Holes, Buxton, SK17 — £260,000 • 3 bed • 1 bath • 370 ft²