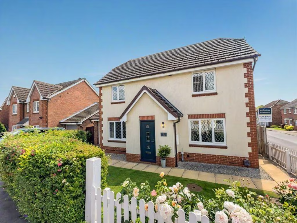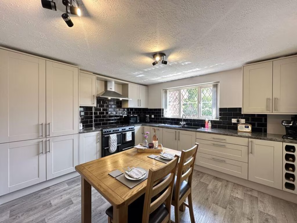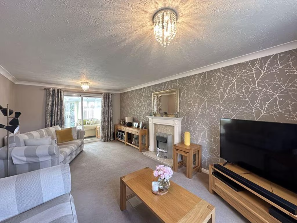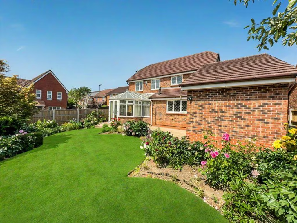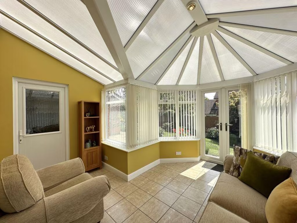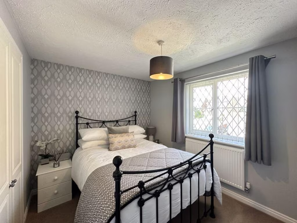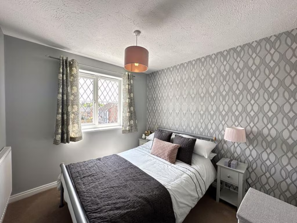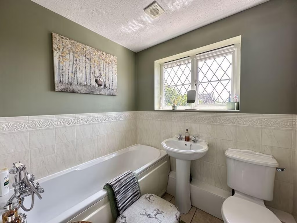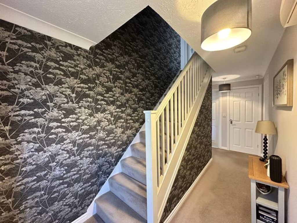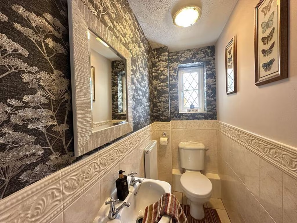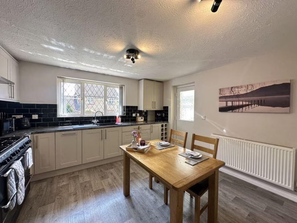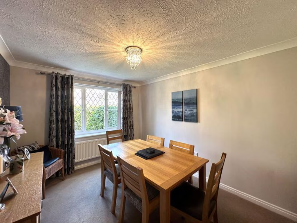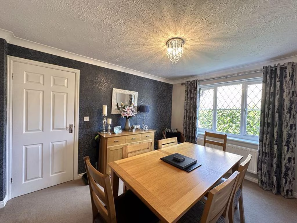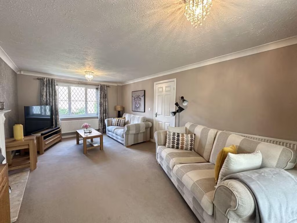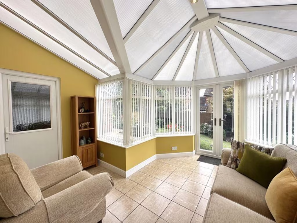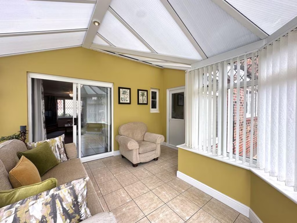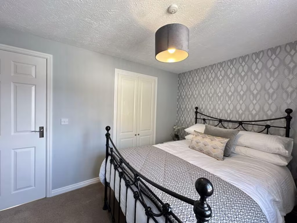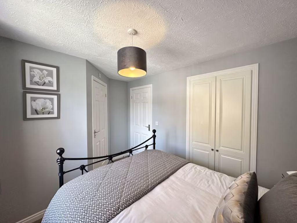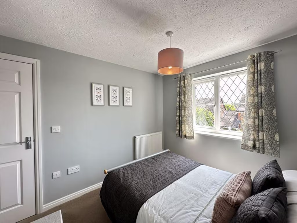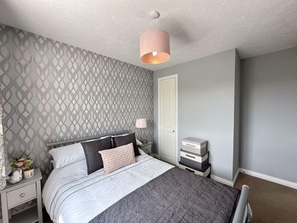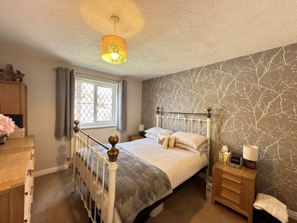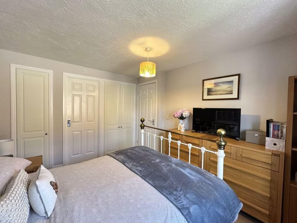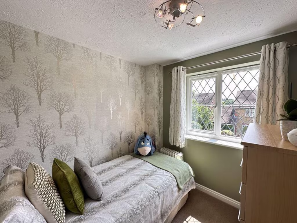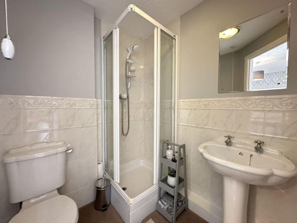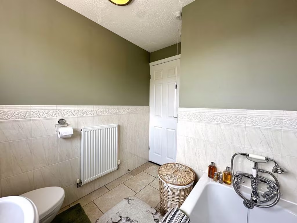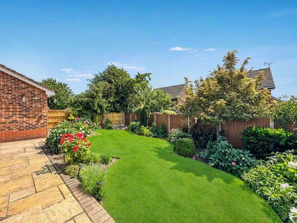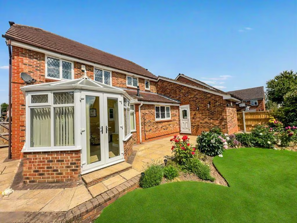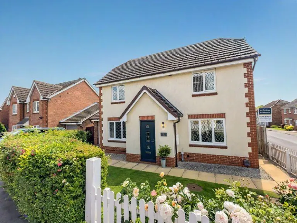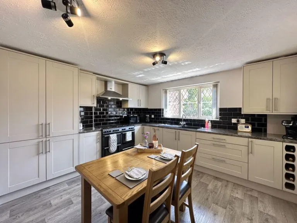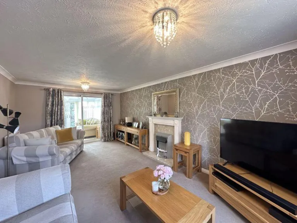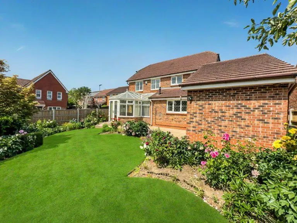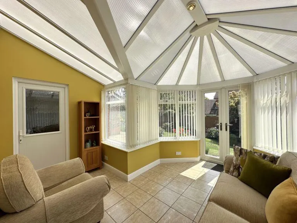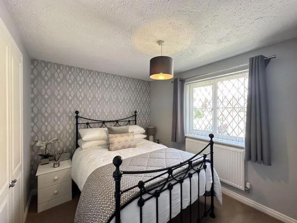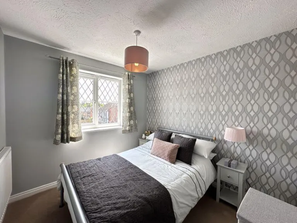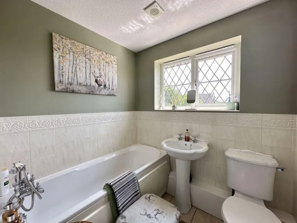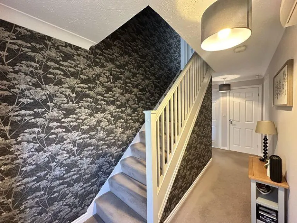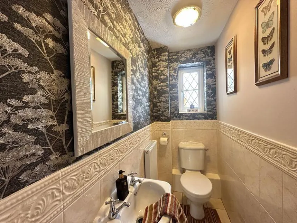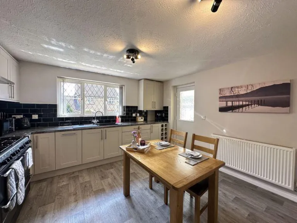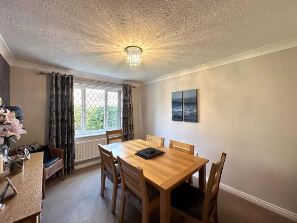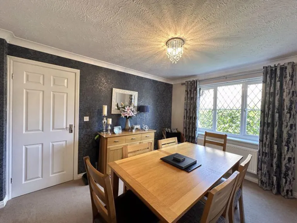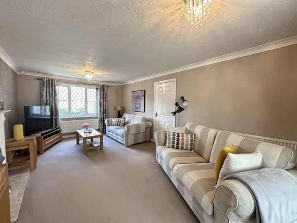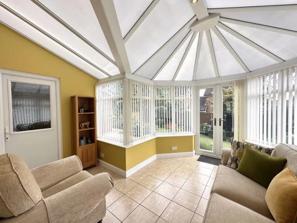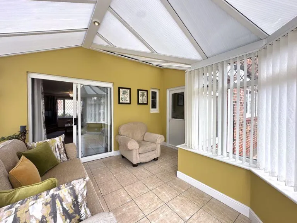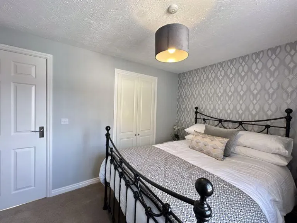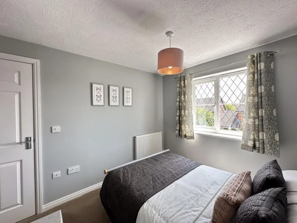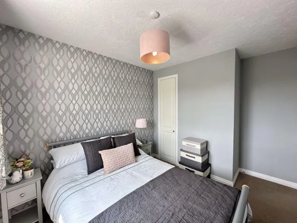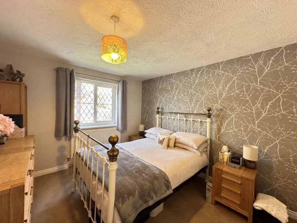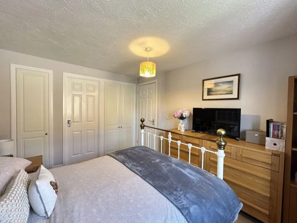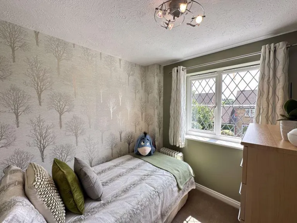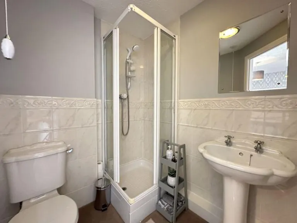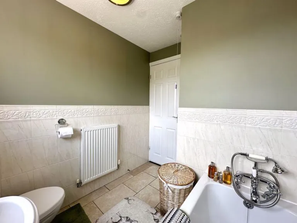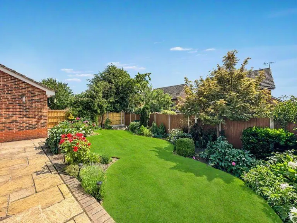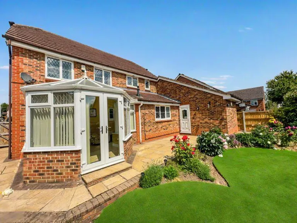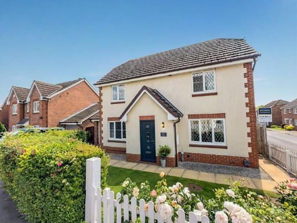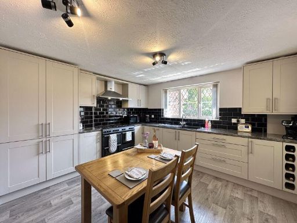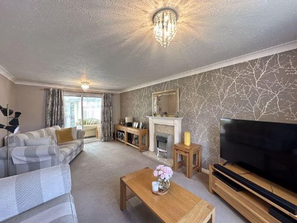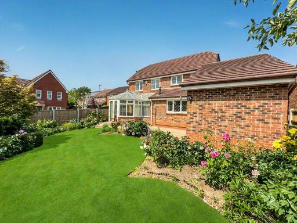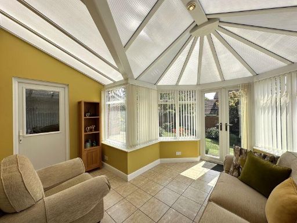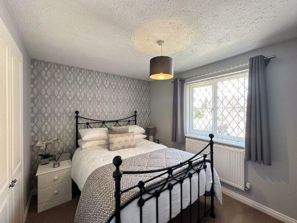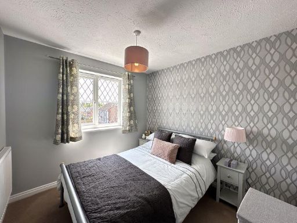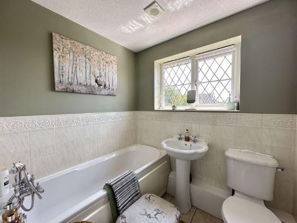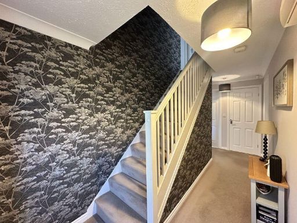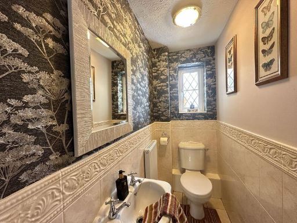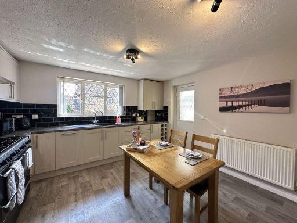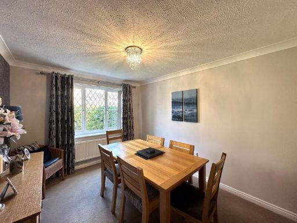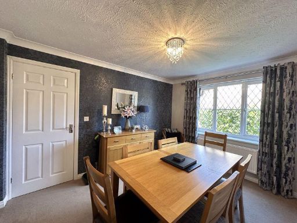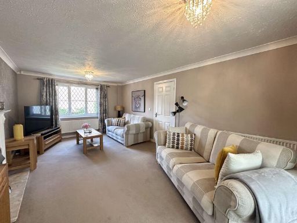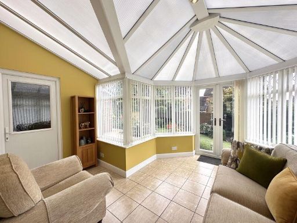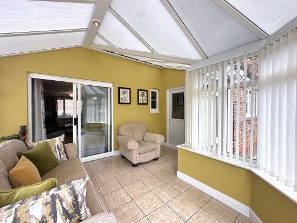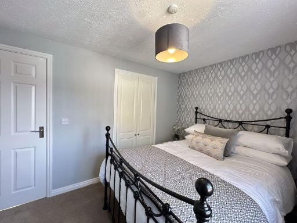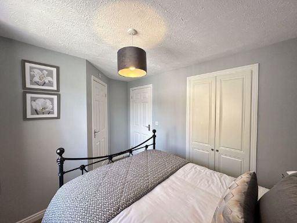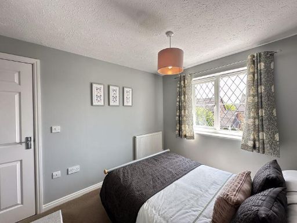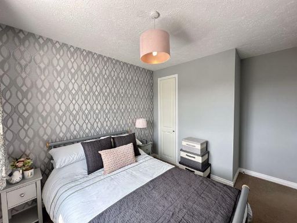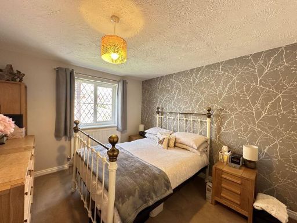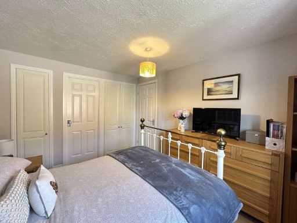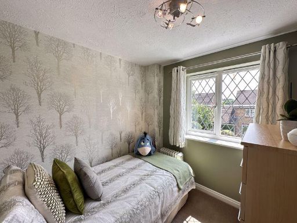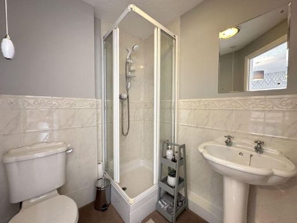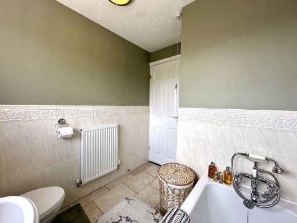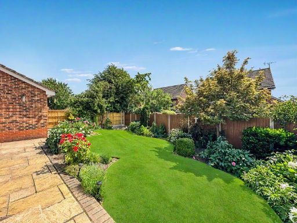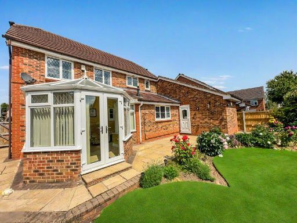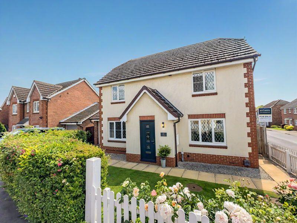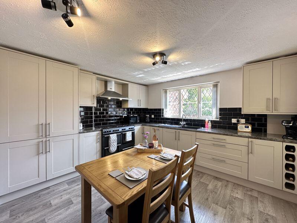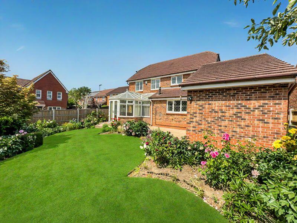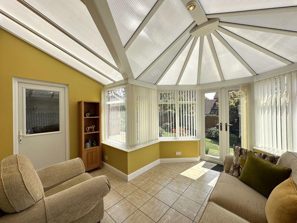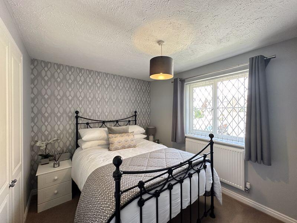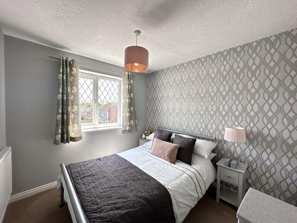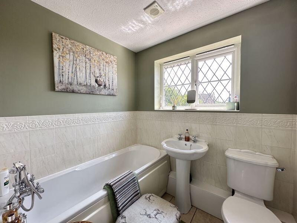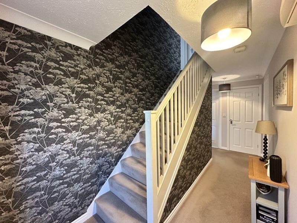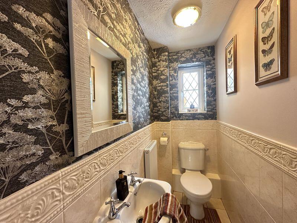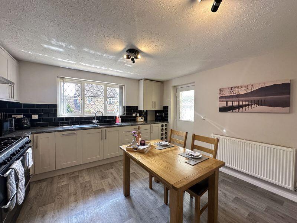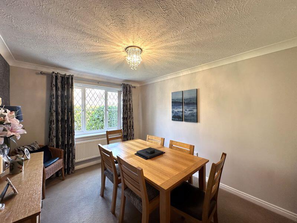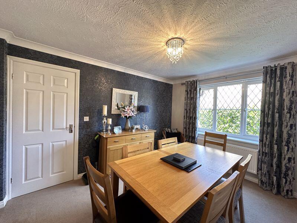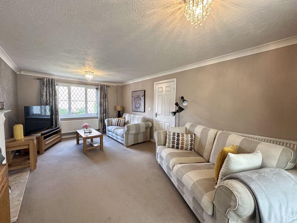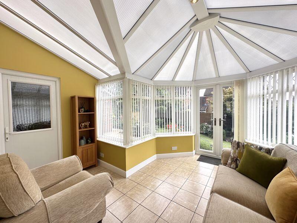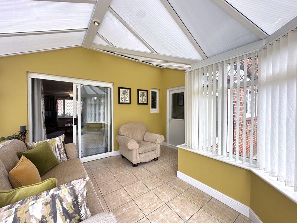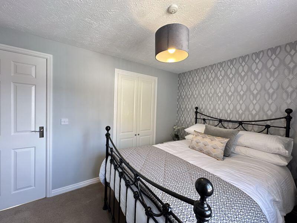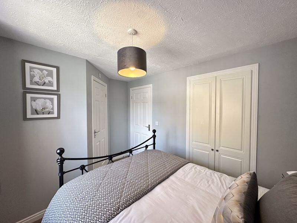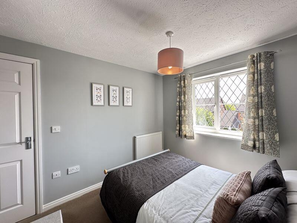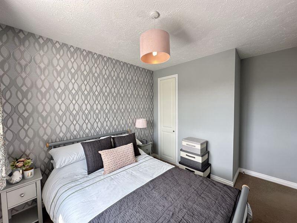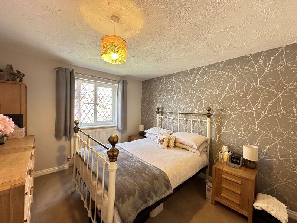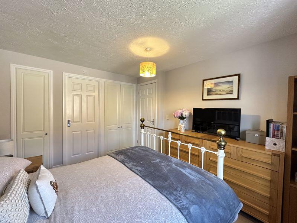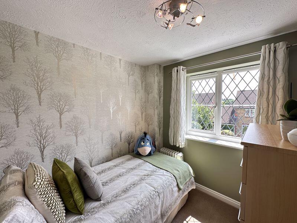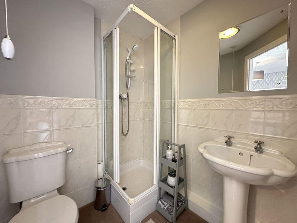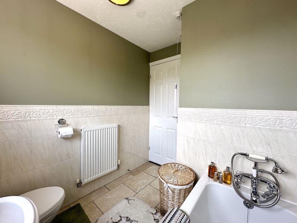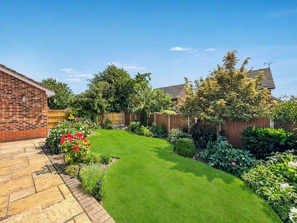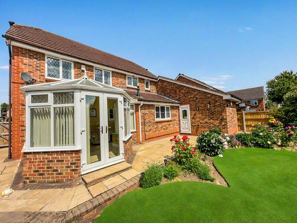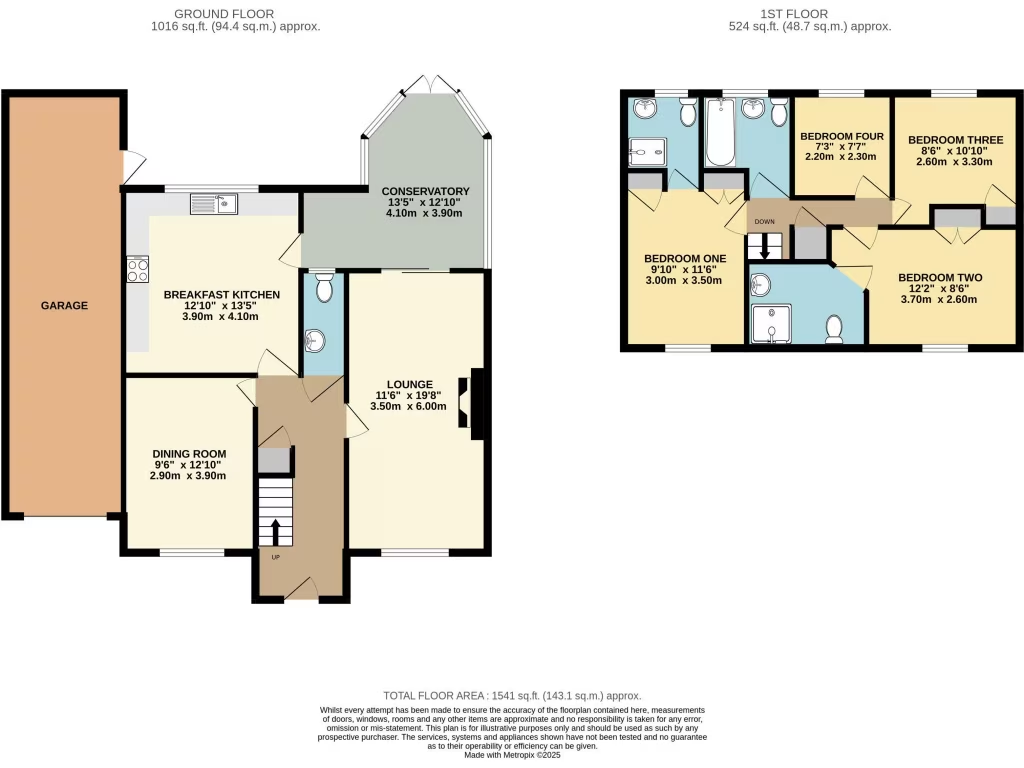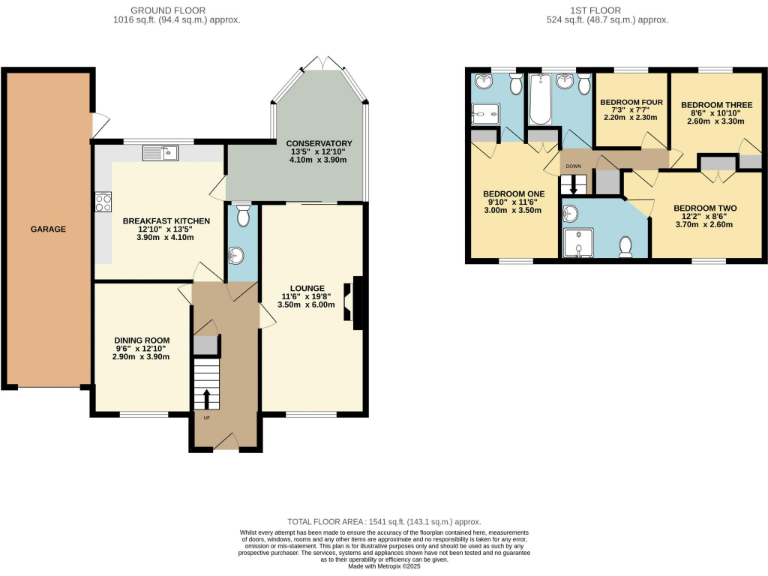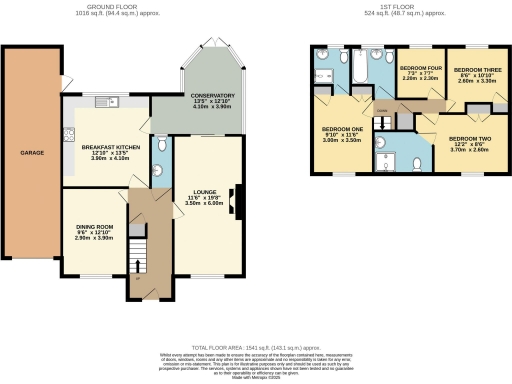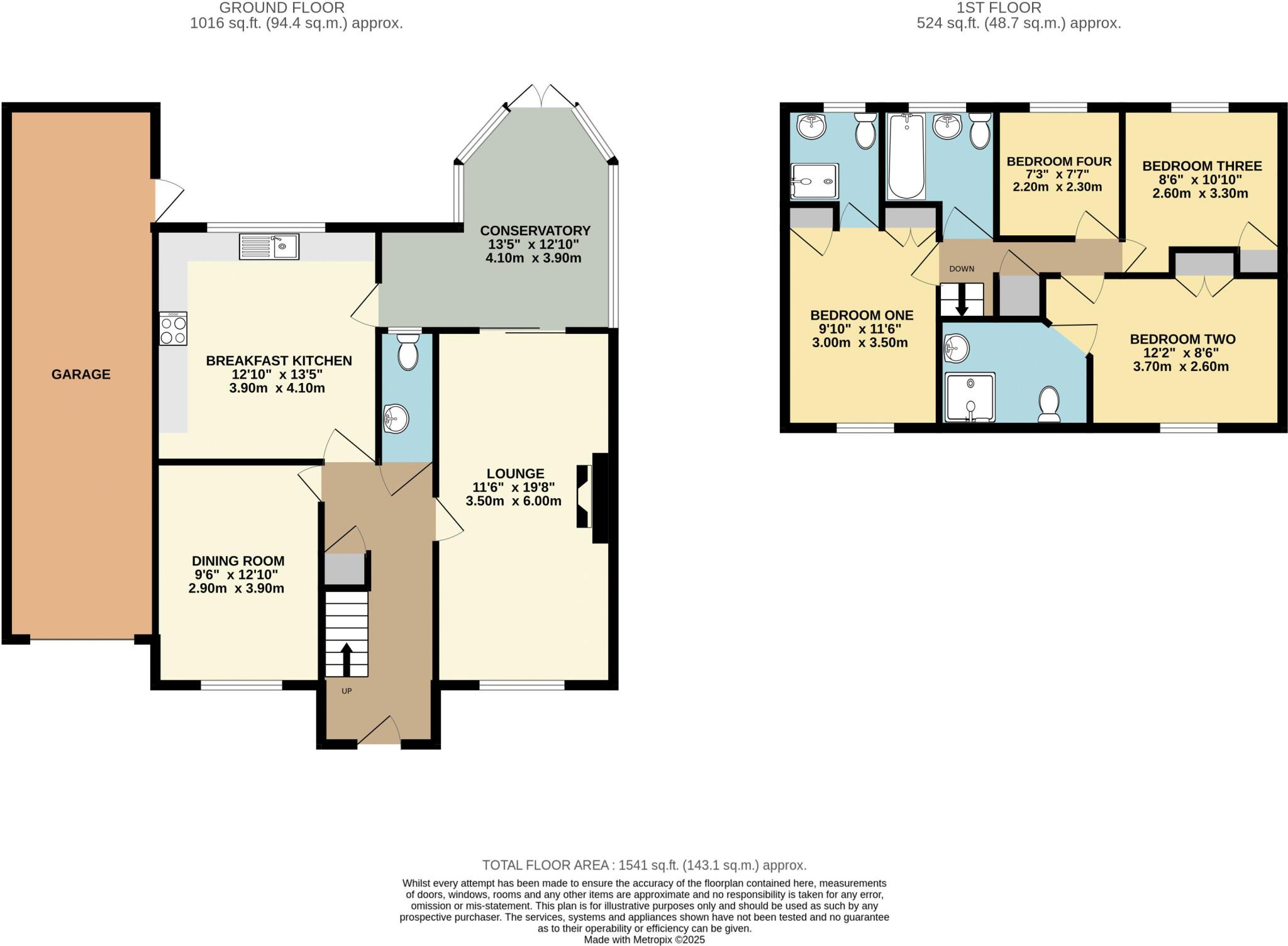Summary - 61 ASHWORTH ROAD PONTEFRACT WF8 2UJ
4 bed 3 bath Detached
Large plot, three bathrooms and excellent local schools — ideal for growing families.
Four bedrooms with two en‑suite shower rooms and family bathroom
Southerly-facing garden with patio; very large plot for scope
Lounge, separate dining room and bright conservatory
Modern shaker breakfast kitchen; downstairs WC for convenience
Driveway plus tandem garage; multiple off‑street parking spaces
Built early 1990s; some owners may choose to modernise fittings
Double glazing fitted before 2002; possible future window upgrades
Close to good schools, shops, and strong transport links
This spacious four-bedroom detached house sits on a large plot in a comfortable Pontefract suburb, arranged for family life across multiple floors. The ground floor offers a lounge, separate dining room and conservatory, plus a modern shaker-style breakfast kitchen and a useful downstairs WC — practical living spaces that flow to a southerly-facing garden and patio ideal for outdoor entertaining.
Upstairs are four good-sized bedrooms, including a master and guest room with en-suite shower rooms, and a separate family bathroom. The property is presented well throughout and benefits from double glazing (installed before 2002), mains gas central heating and an EPC rating of C, making it ready for immediate occupation by a family wanting space and convenience.
Outside, a long driveway and tandem garage provide multiple off-street parking options, and the site’s unusually large plot gives scope for garden projects or extensions subject to planning. Local amenities, several well-rated primary and secondary schools, good bus and rail links, and easy road access to nearby centres make daily life straightforward for commuters and families.
Notable points to consider: bedrooms are described as small-to-average in places, and the glazing pre-dates 2002, so some owners may wish to upgrade windows or modernise certain fittings over time. Council Tax is moderate and the property dates from the early 1990s, so ongoing maintenance typical of that era should be expected.
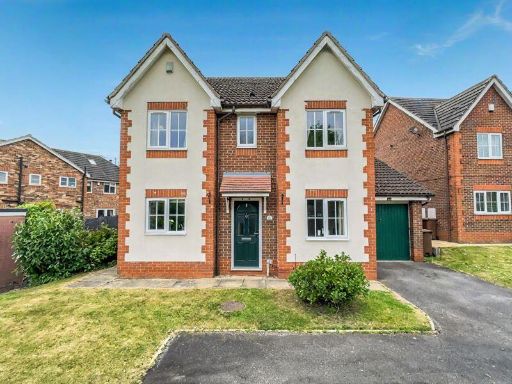 4 bedroom detached house for sale in Ashworth Road, Pontefract, WF8 — £340,000 • 4 bed • 3 bath • 1514 ft²
4 bedroom detached house for sale in Ashworth Road, Pontefract, WF8 — £340,000 • 4 bed • 3 bath • 1514 ft²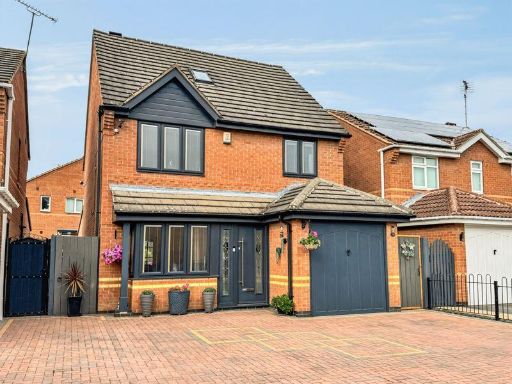 4 bedroom detached house for sale in Cavendish Avenue, Pontefract, WF8 — £375,000 • 4 bed • 2 bath • 1811 ft²
4 bedroom detached house for sale in Cavendish Avenue, Pontefract, WF8 — £375,000 • 4 bed • 2 bath • 1811 ft²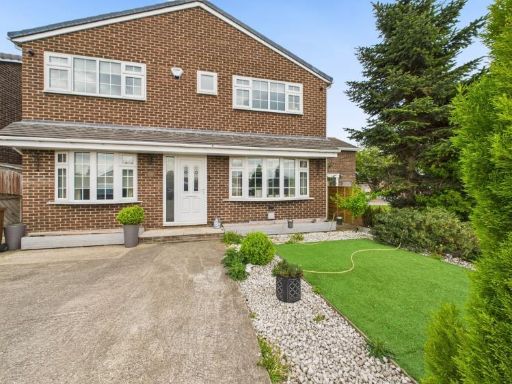 4 bedroom detached house for sale in Castlegate Drive, Pontefract, WF8 — £375,000 • 4 bed • 2 bath • 1238 ft²
4 bedroom detached house for sale in Castlegate Drive, Pontefract, WF8 — £375,000 • 4 bed • 2 bath • 1238 ft²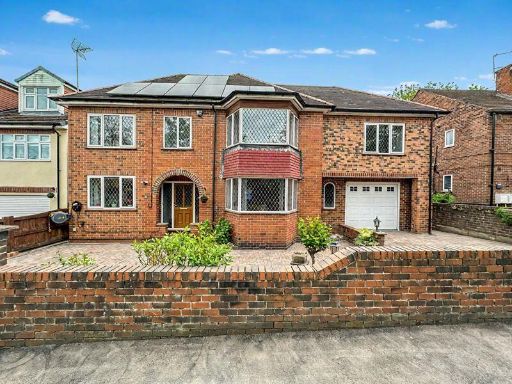 5 bedroom detached house for sale in Park Villas Drive, Pontefract, WF8 — £600,000 • 5 bed • 3 bath • 2317 ft²
5 bedroom detached house for sale in Park Villas Drive, Pontefract, WF8 — £600,000 • 5 bed • 3 bath • 2317 ft²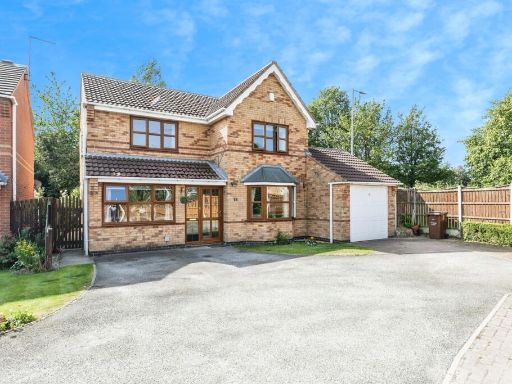 4 bedroom detached house for sale in Cranbrook Way, Pontefract, West Yorkshire, WF8 — £350,000 • 4 bed • 2 bath • 1556 ft²
4 bedroom detached house for sale in Cranbrook Way, Pontefract, West Yorkshire, WF8 — £350,000 • 4 bed • 2 bath • 1556 ft²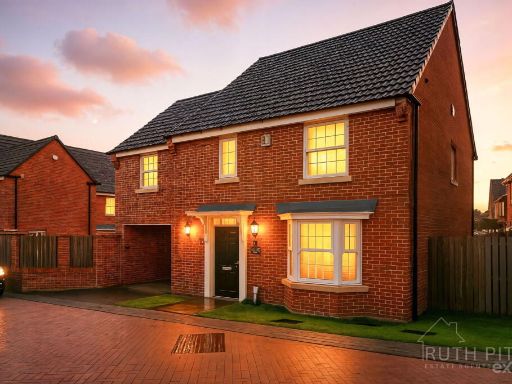 4 bedroom detached house for sale in Sorrel Court, Pontefract, WF8 — £440,000 • 4 bed • 2 bath • 1529 ft²
4 bedroom detached house for sale in Sorrel Court, Pontefract, WF8 — £440,000 • 4 bed • 2 bath • 1529 ft²