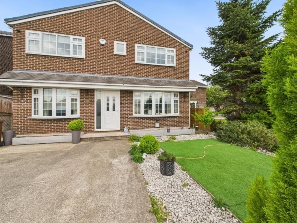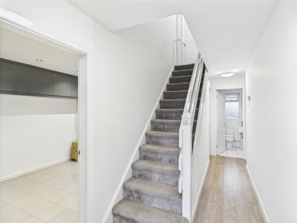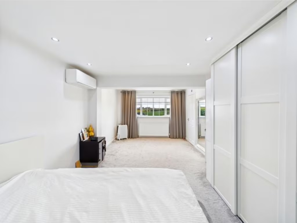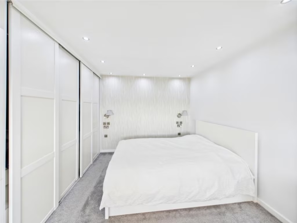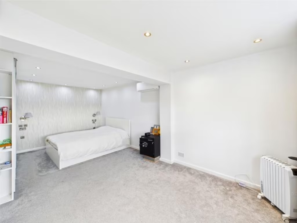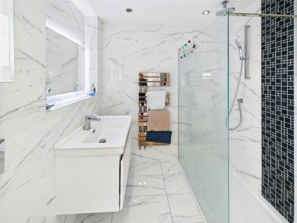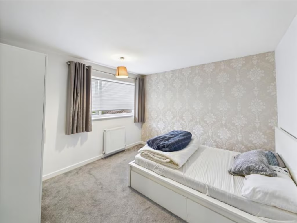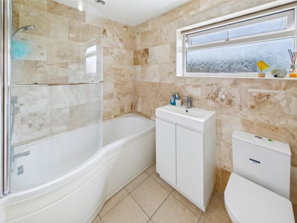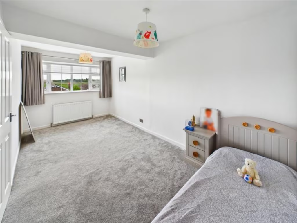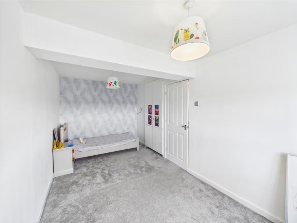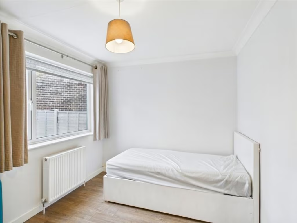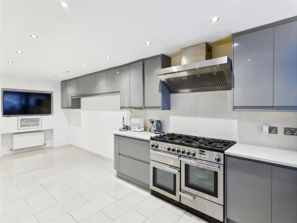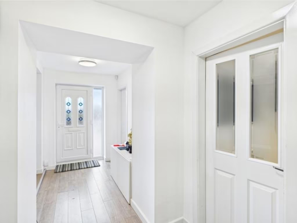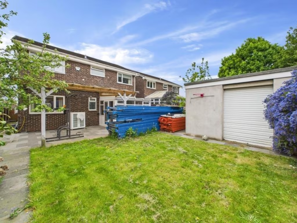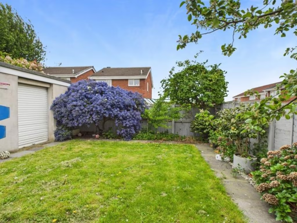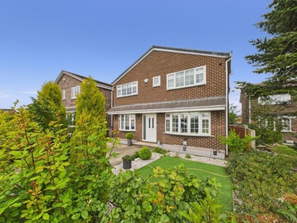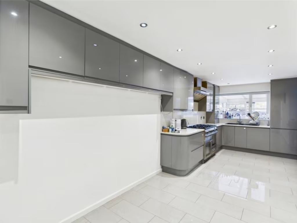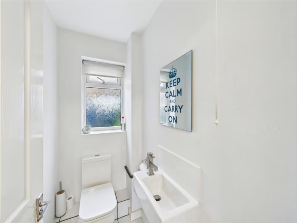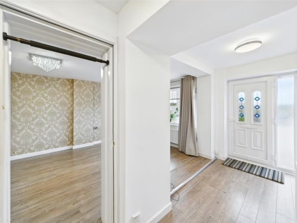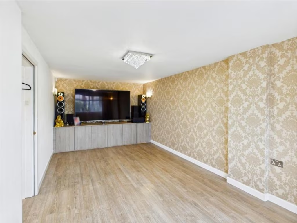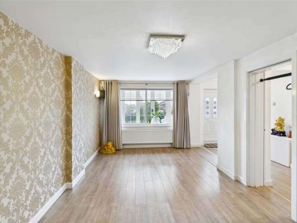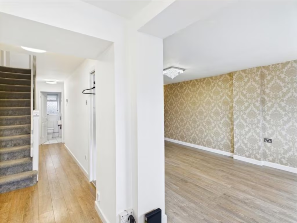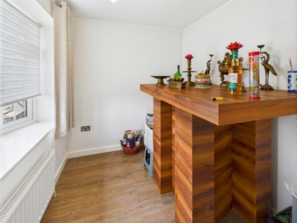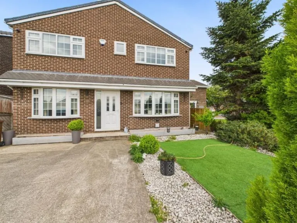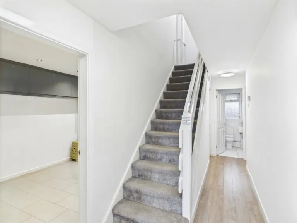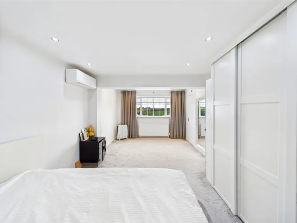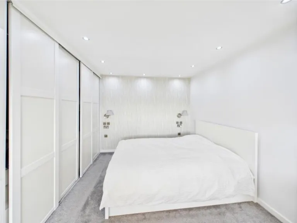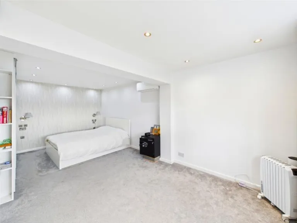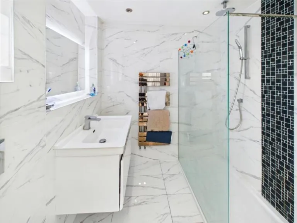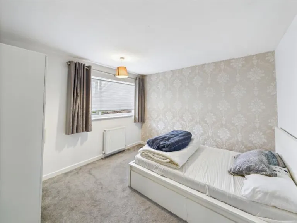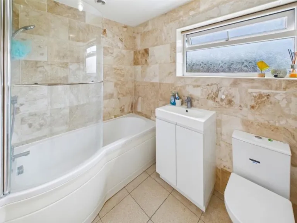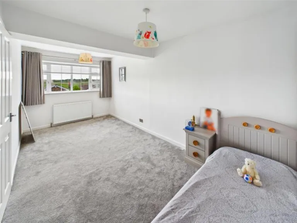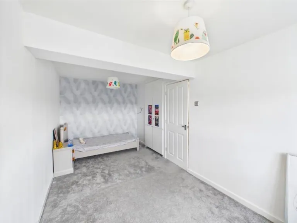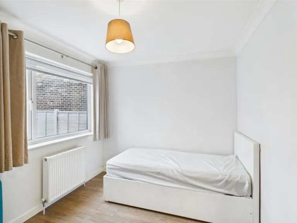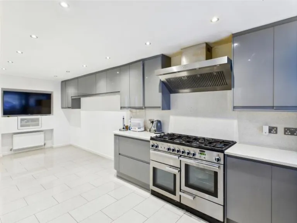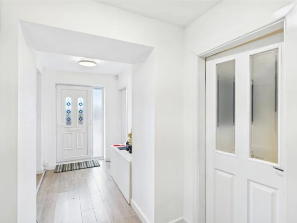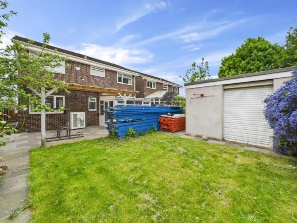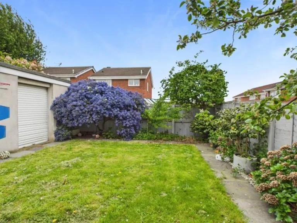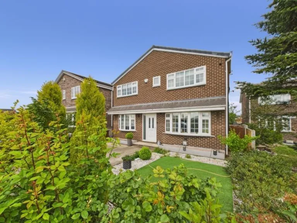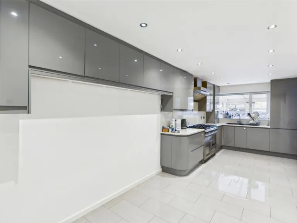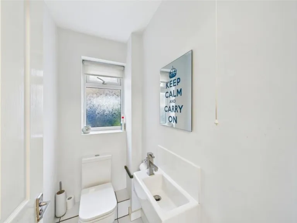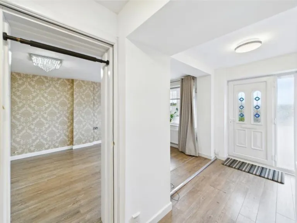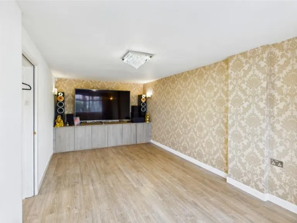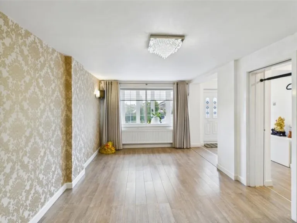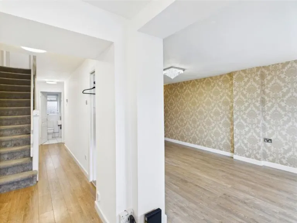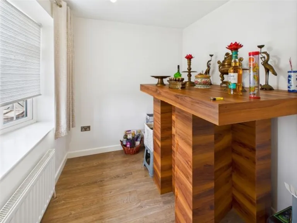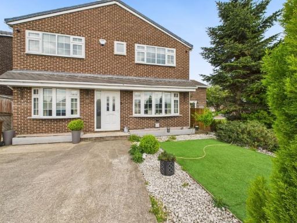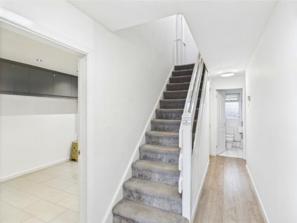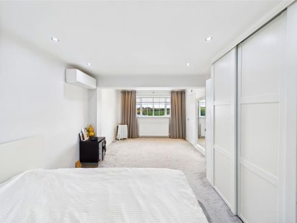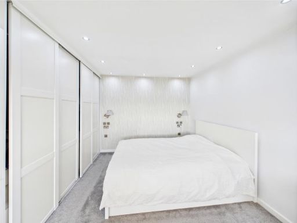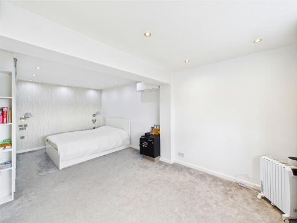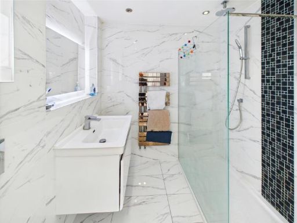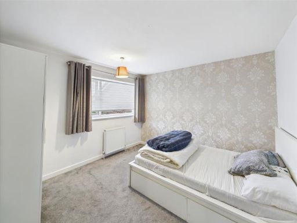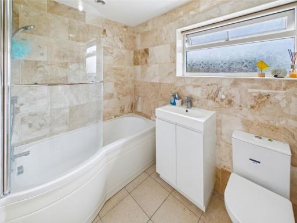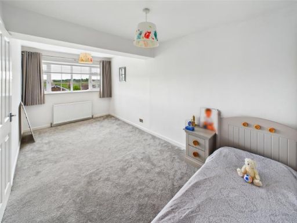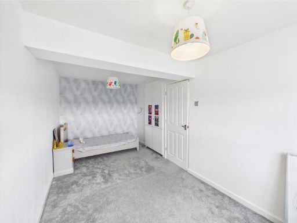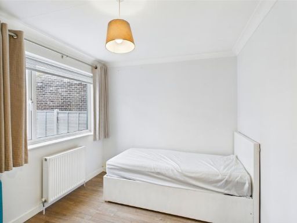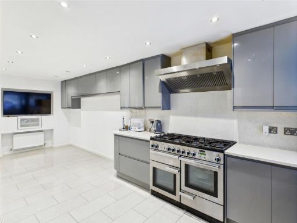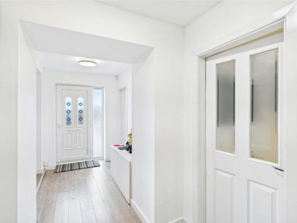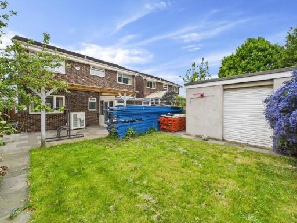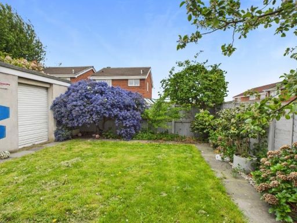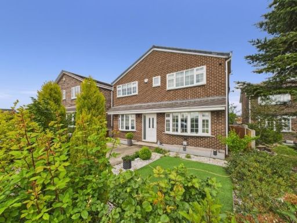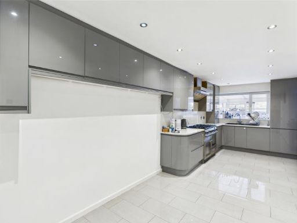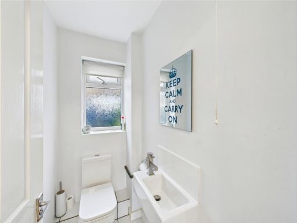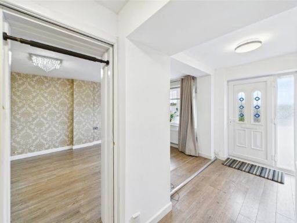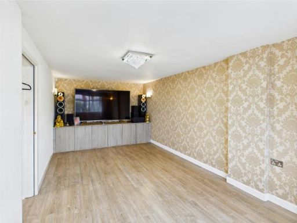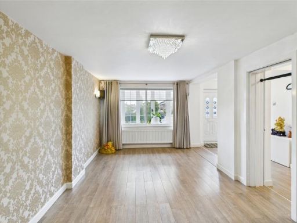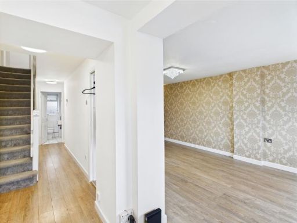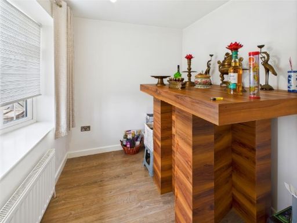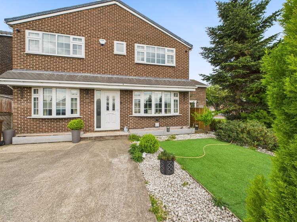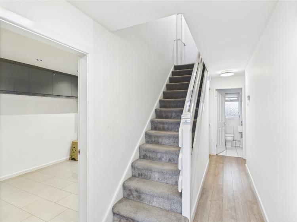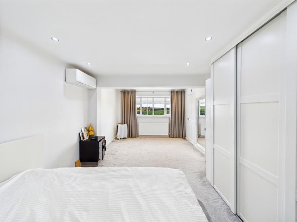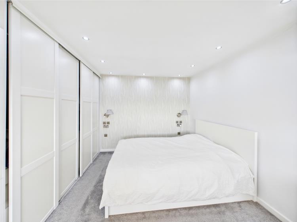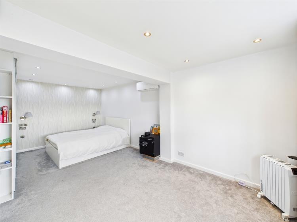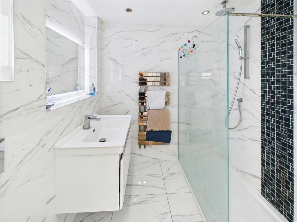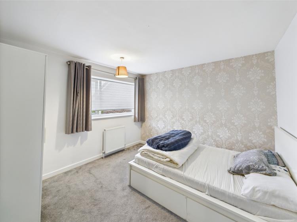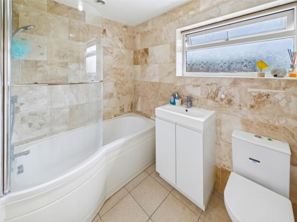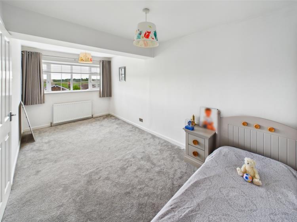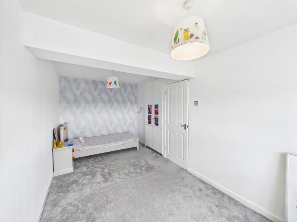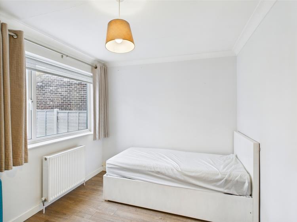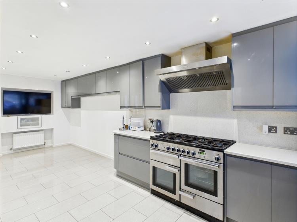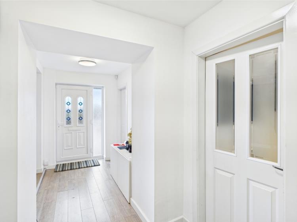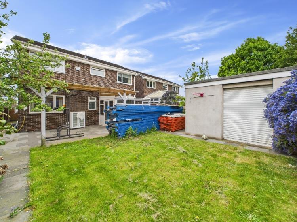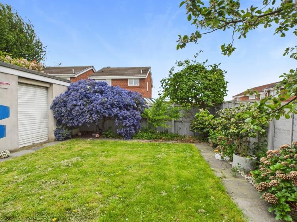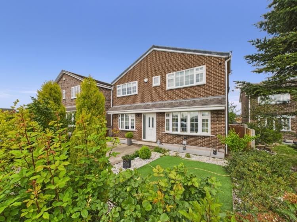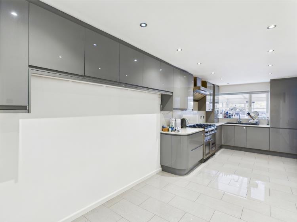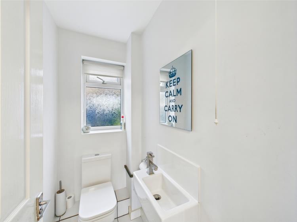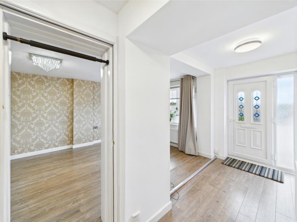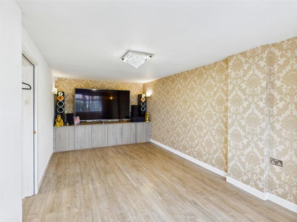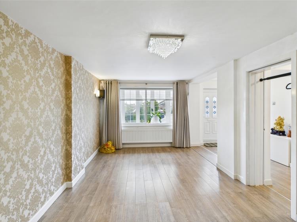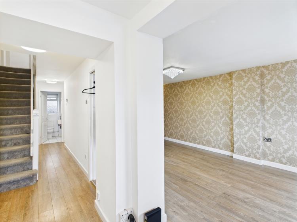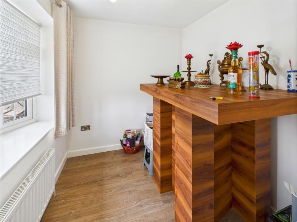Summary - 18 CASTLEGATE DRIVE PONTEFRACT WF8 4RE
4 bed 2 bath Detached
Extended family home with conservatory, driveway and good local schools.
Four bedrooms and two bathrooms, versatile family layout
Extended footprint with three receptions plus conservatory
Generous front driveway and decent rear garden
Built 1976–1982; may benefit from some updating
Double glazing installed post-2002; mains gas central heating
Freehold tenure; moderate council tax
Low crime area, very affluent neighbourhood
Excellent mobile signal and fast broadband speeds
Set on a pleasant south Pontefract street, this four-bedroom detached house delivers flexible family living across bright, well-proportioned rooms. The property was extended to create extra reception space and includes a conservatory, off-street parking and a decent rear garden — useful for children and outdoor entertaining.
Built in the late 1970s/early 1980s with double glazing fitted after 2002 and mains gas central heating, the home offers straightforward, low-maintenance construction (filled cavity walls, boiler and radiators). Nearby schools are highly regarded and the area scores well for safety, connectivity and broadband — convenient for working parents and commuting.
Accommodation includes three reception rooms plus a conservatory and four bedrooms, giving room for a home office, playroom or guest space. The plot and driveway are generous for the neighbourhood, adding practical family parking and garden space.
Buyers should note the build era means some internal areas may benefit from cosmetic updating to match modern tastes; no visible flooding risk but the age of certain fittings (kitchen, bathrooms) isn’t specified. Tenure is freehold with moderate council tax, making this a straightforward purchase for a growing family.
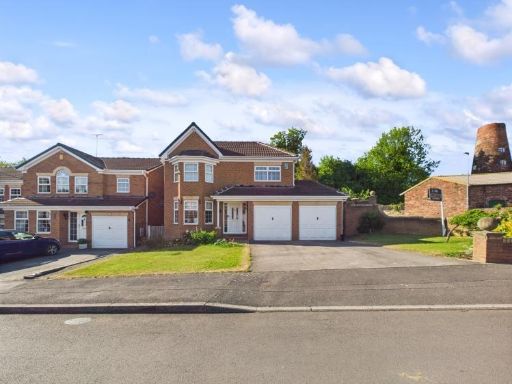 4 bedroom detached house for sale in Dandy Mill View, Pontefract, WF8 — £375,000 • 4 bed • 2 bath • 1366 ft²
4 bedroom detached house for sale in Dandy Mill View, Pontefract, WF8 — £375,000 • 4 bed • 2 bath • 1366 ft²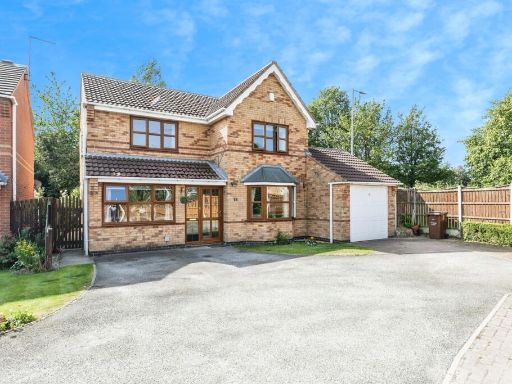 4 bedroom detached house for sale in Cranbrook Way, Pontefract, West Yorkshire, WF8 — £350,000 • 4 bed • 2 bath • 1556 ft²
4 bedroom detached house for sale in Cranbrook Way, Pontefract, West Yorkshire, WF8 — £350,000 • 4 bed • 2 bath • 1556 ft²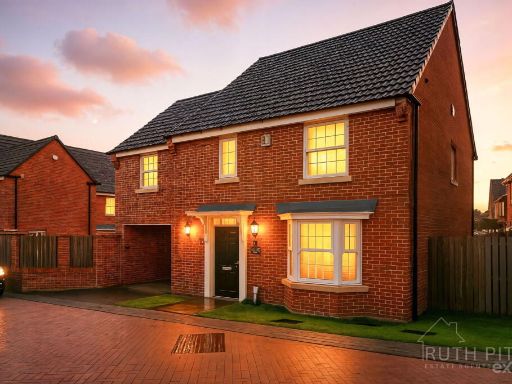 4 bedroom detached house for sale in Sorrel Court, Pontefract, WF8 — £440,000 • 4 bed • 2 bath • 1529 ft²
4 bedroom detached house for sale in Sorrel Court, Pontefract, WF8 — £440,000 • 4 bed • 2 bath • 1529 ft²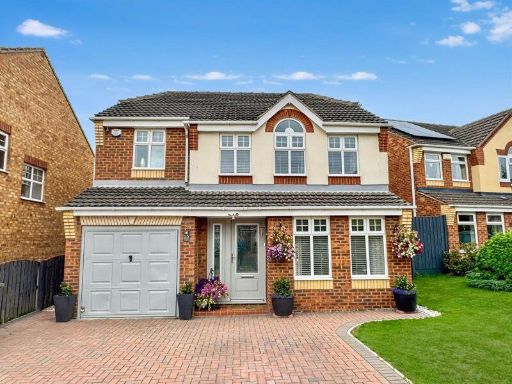 4 bedroom detached house for sale in Chatsworth Avenue, Pontefract, WF8 — £350,000 • 4 bed • 3 bath • 1460 ft²
4 bedroom detached house for sale in Chatsworth Avenue, Pontefract, WF8 — £350,000 • 4 bed • 3 bath • 1460 ft²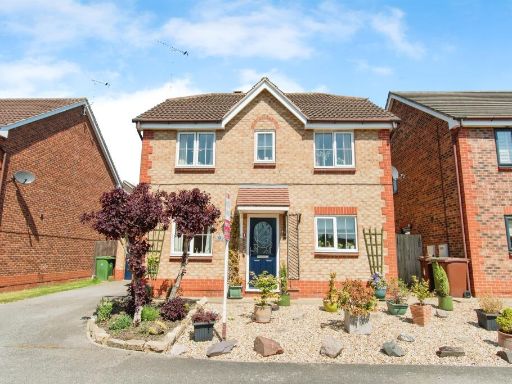 4 bedroom detached house for sale in Ashworth Road, Pontefract, WF8 — £310,000 • 4 bed • 2 bath • 1311 ft²
4 bedroom detached house for sale in Ashworth Road, Pontefract, WF8 — £310,000 • 4 bed • 2 bath • 1311 ft²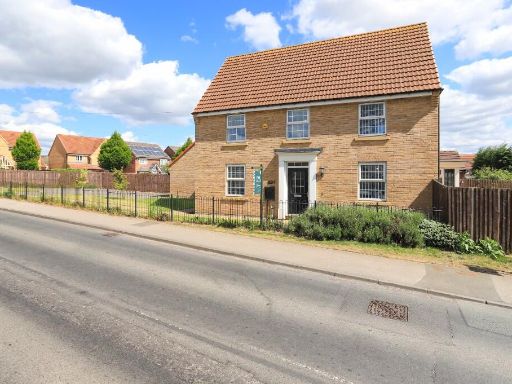 4 bedroom detached house for sale in Ackworth Road, Pontefract, West Yorkshire, WF8 — £425,000 • 4 bed • 3 bath • 1768 ft²
4 bedroom detached house for sale in Ackworth Road, Pontefract, West Yorkshire, WF8 — £425,000 • 4 bed • 3 bath • 1768 ft²