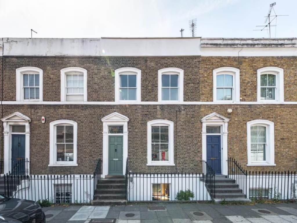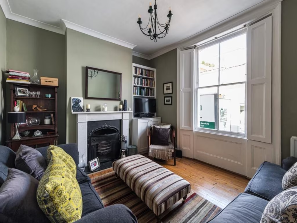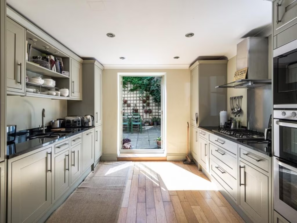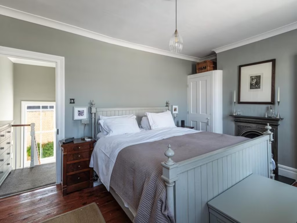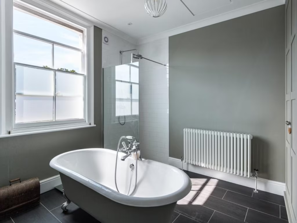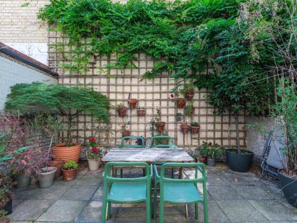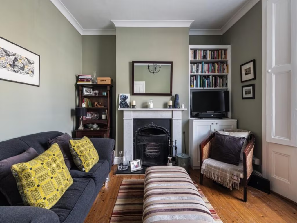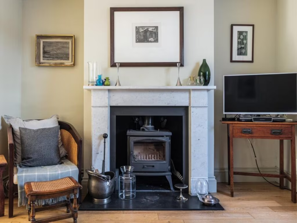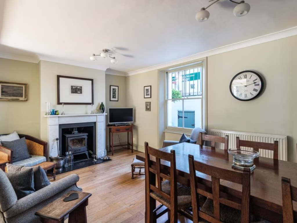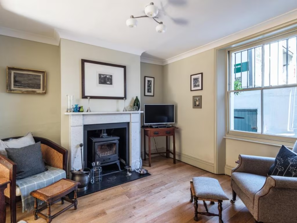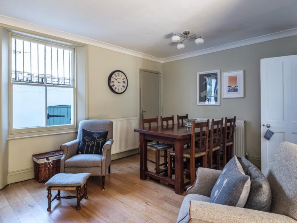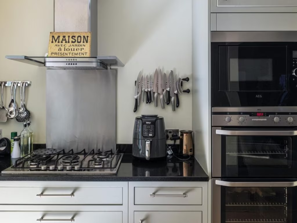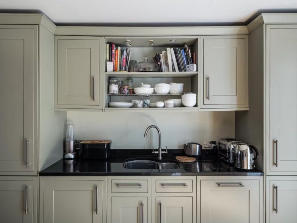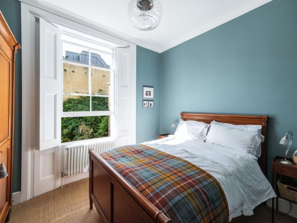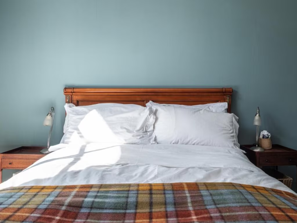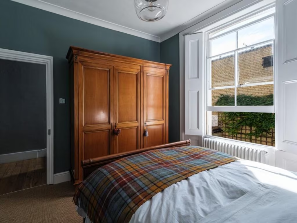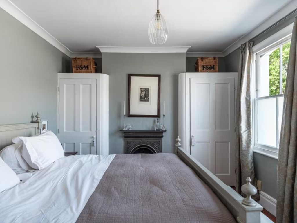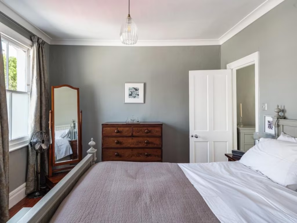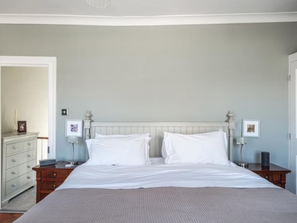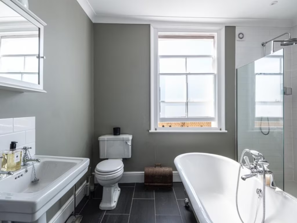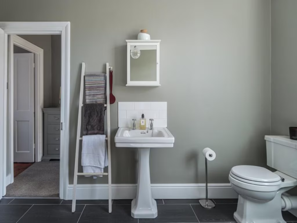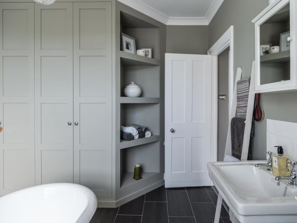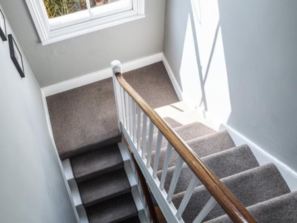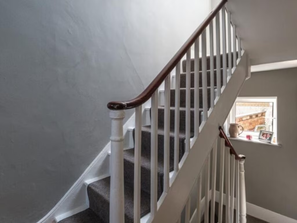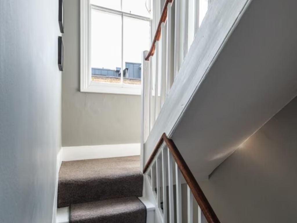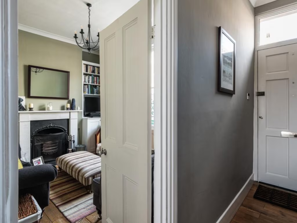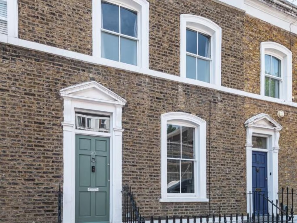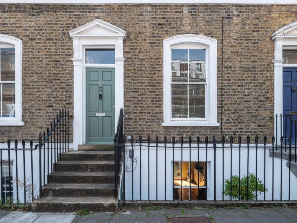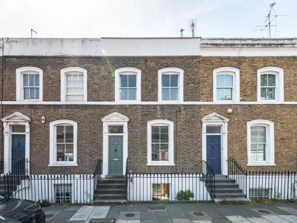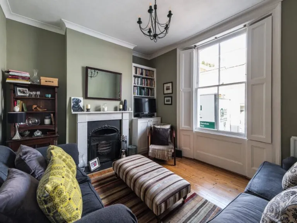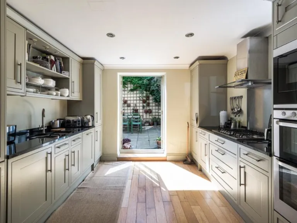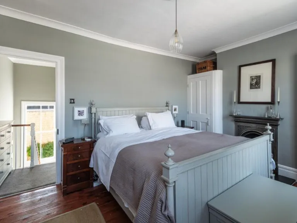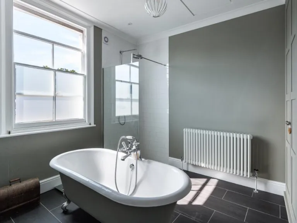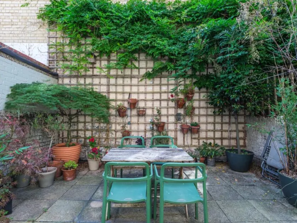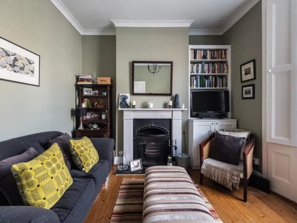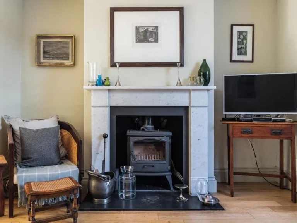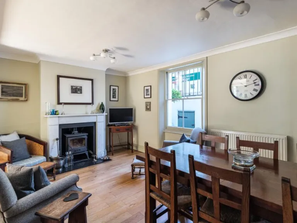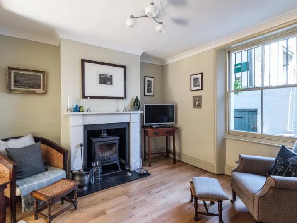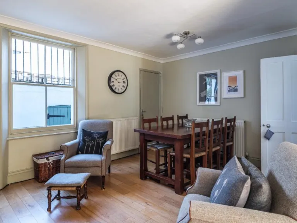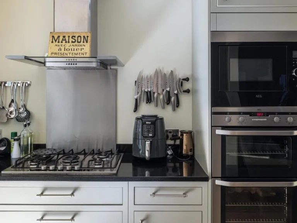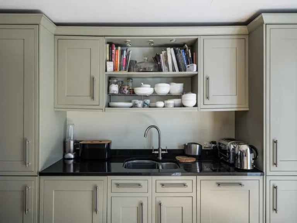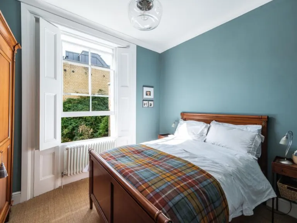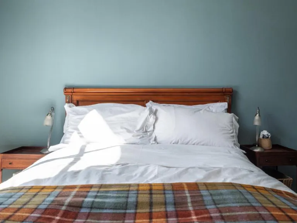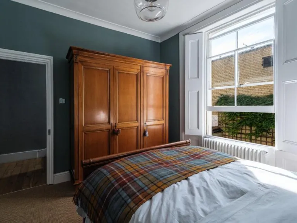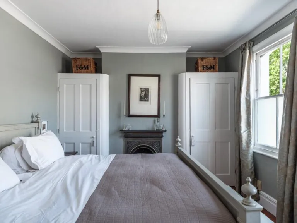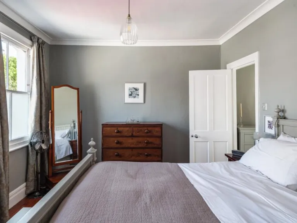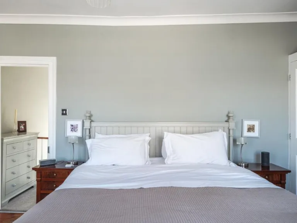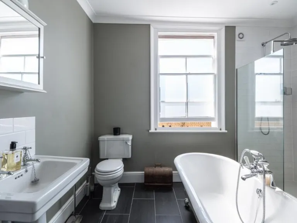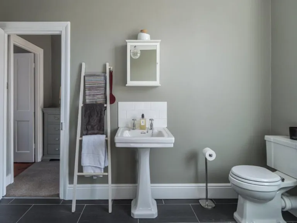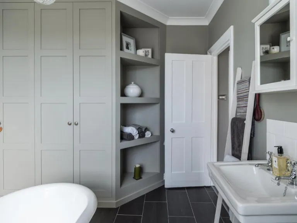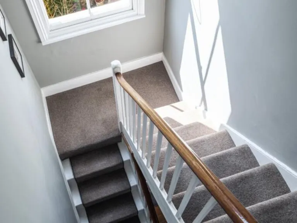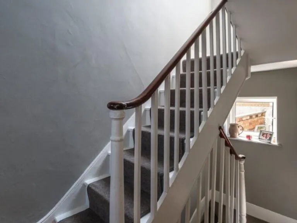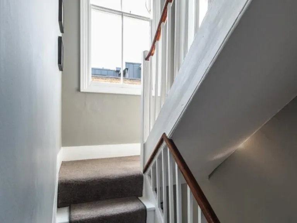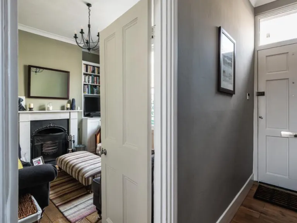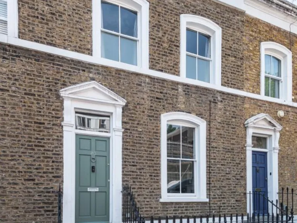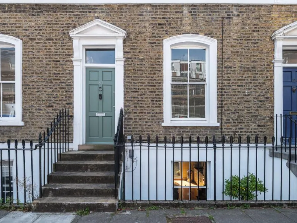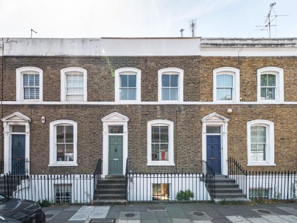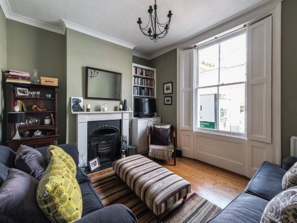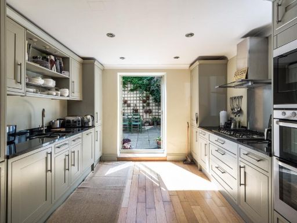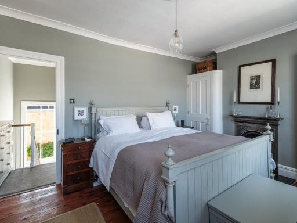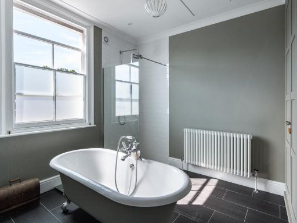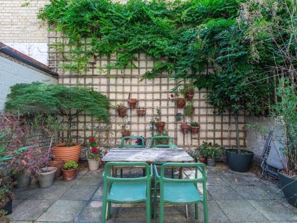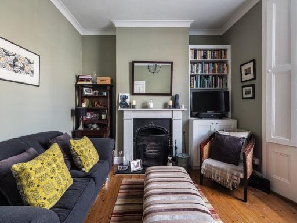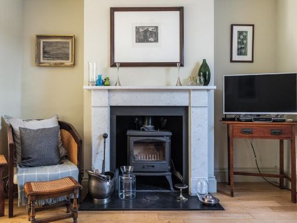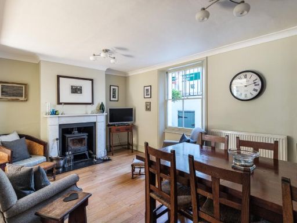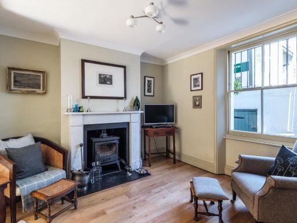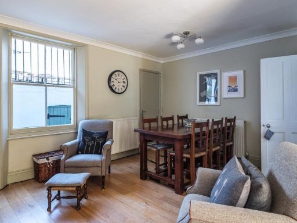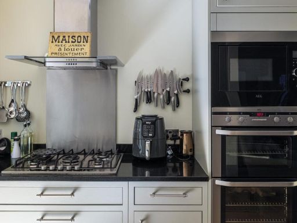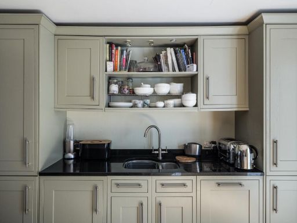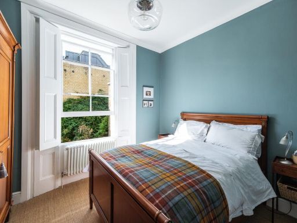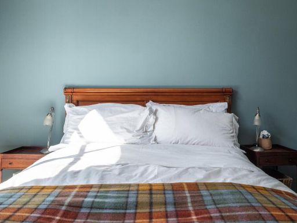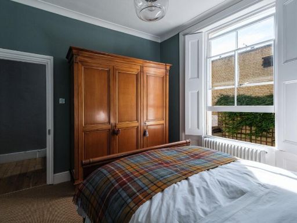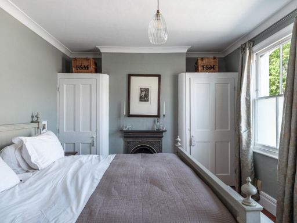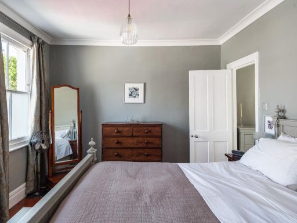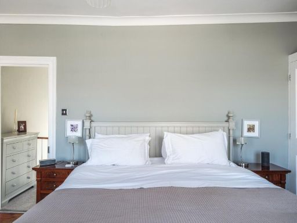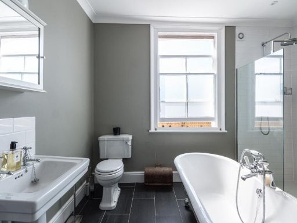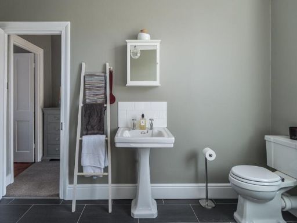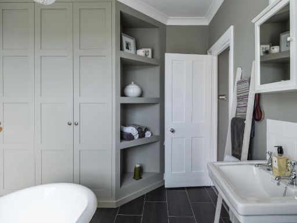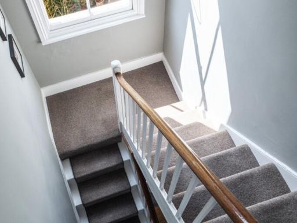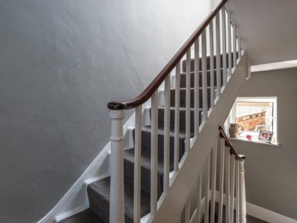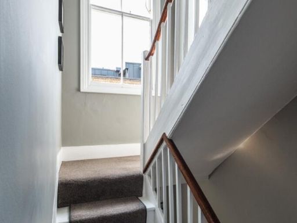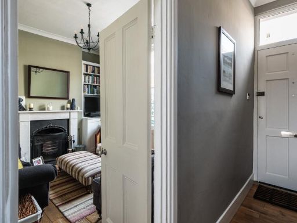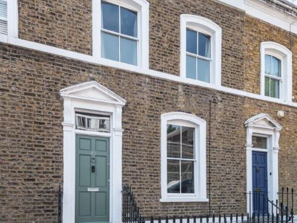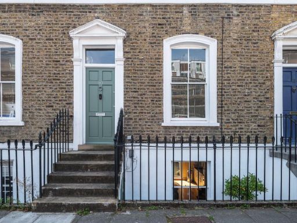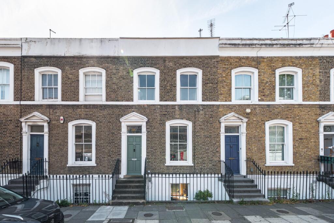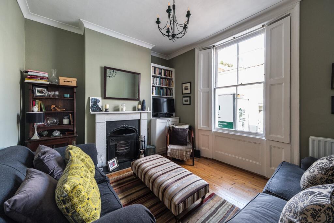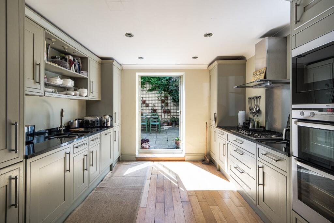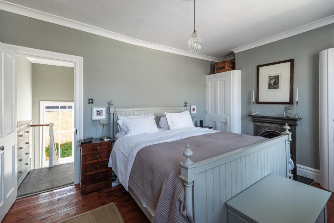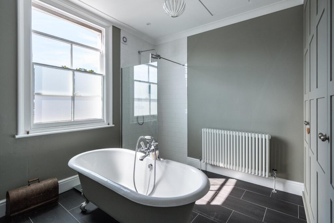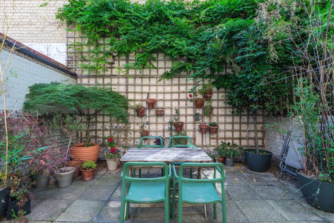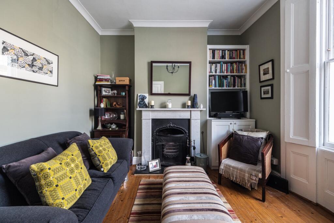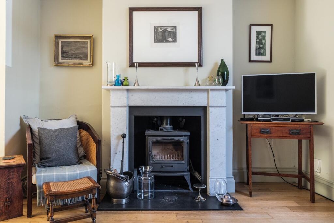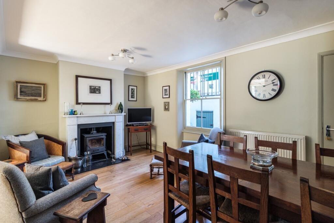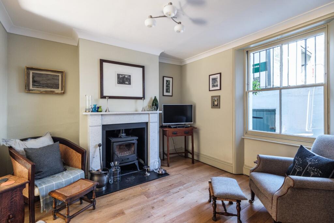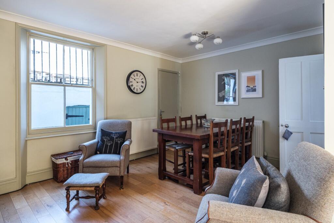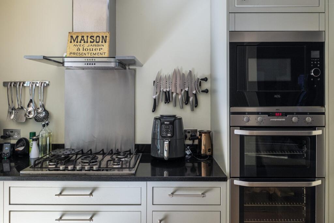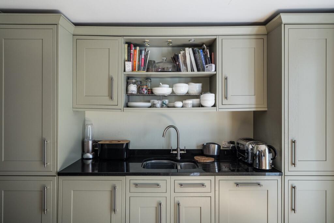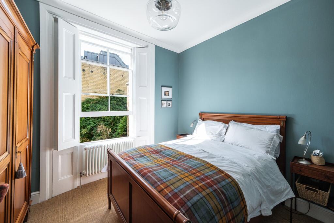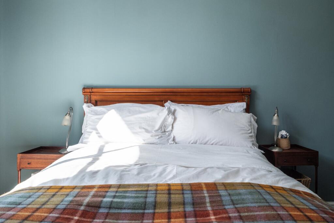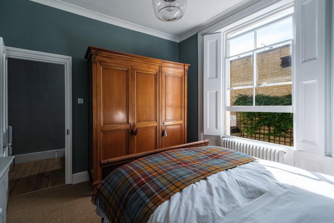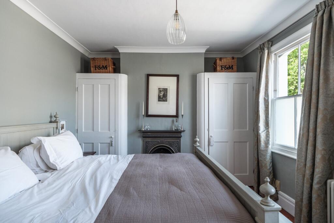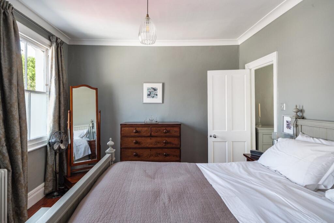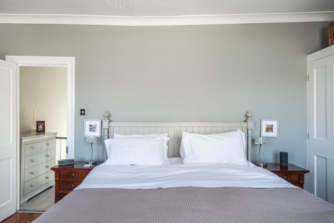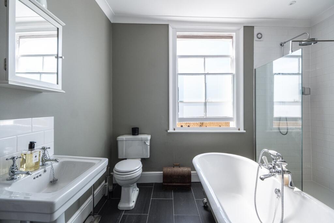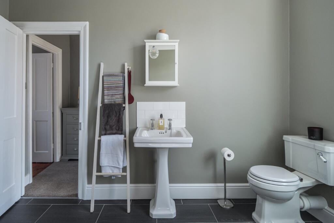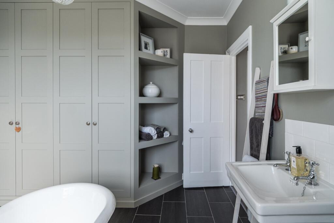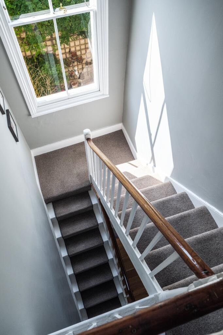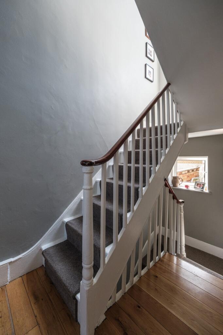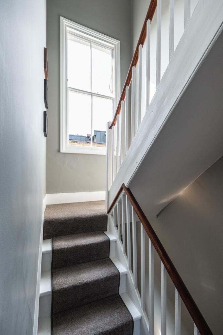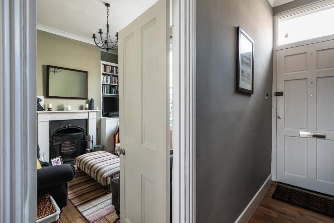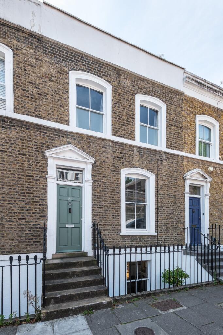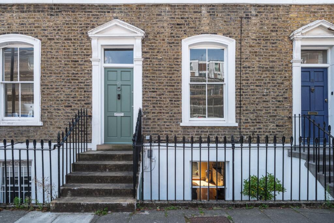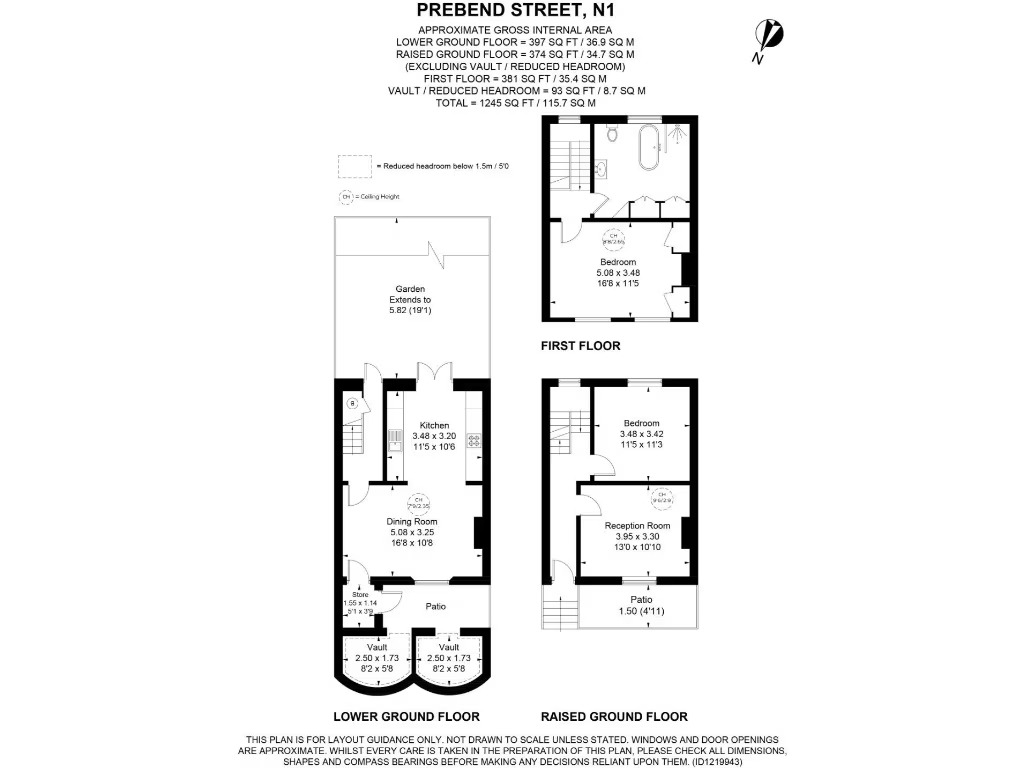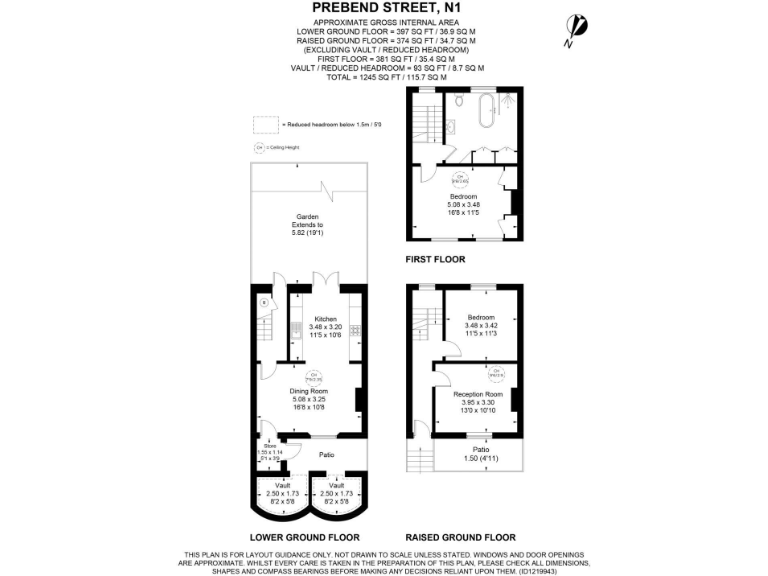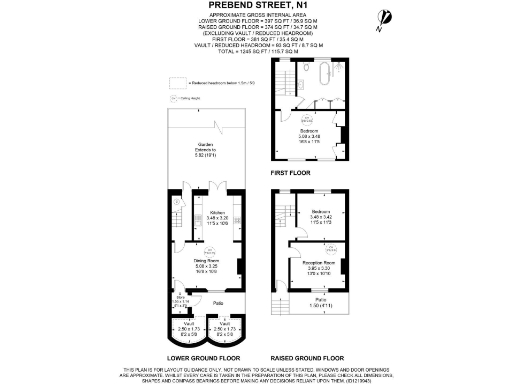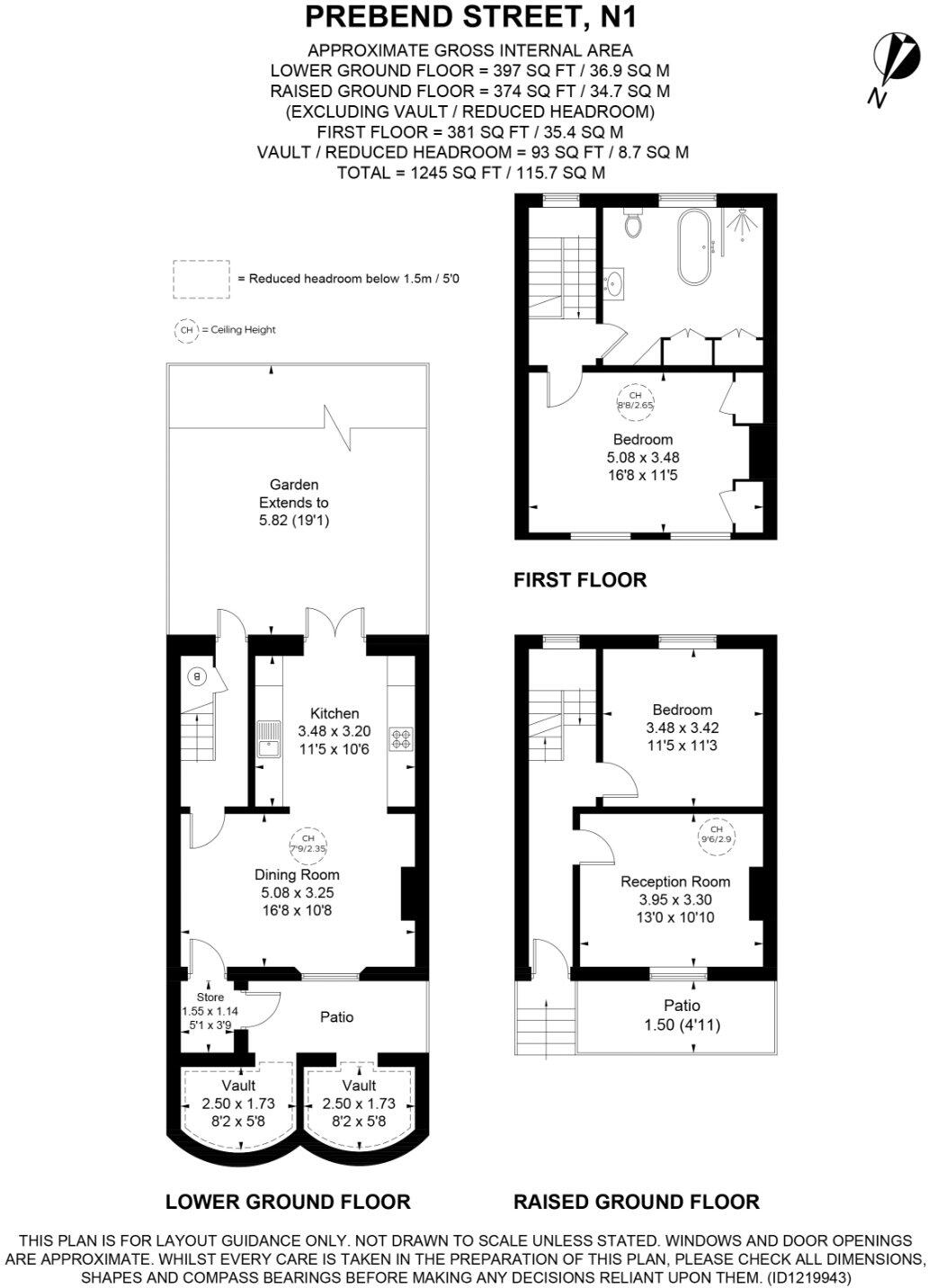Summary - 76, Prebend Street N1 8PR
2 bed 1 bath Terraced
Characterful two-bedroom home with sunny garden and excellent transport links.
Victorian mid-terrace with high ceilings and original period features
Large overall internal area c.1,245 sq ft across three levels
Two double bedrooms; principal bedroom with built-in storage
South-east facing garden approx 16' x 19' — small but sunny
Lower-ground dining room opens onto garden; good entertaining flow
Double glazing installed before 2002; may need upgrade for efficiency
Solid brick walls assumed without insulation — retrofit likely required
Council tax rated expensive; plot size is small
Set over raised ground, first and lower-ground floors, this Victorian mid-terrace blends original period character with practical family living. The reception room on the raised ground floor retains high ceilings, sash windows, a traditional fireplace and original shutters, while the principal bedroom upstairs is bright with built-in storage. A generous four-piece bathroom adds everyday convenience.
The lower-ground level is arranged for social living: a 16' x 10' dining room leads into a galley kitchen and opens directly onto a south-east facing garden (16' x 19'), ideal for morning sun and al fresco meals. A front storage room and patio provide extra useful space and access to the historic Vaults. Total internal area is approximately 1,245 sq ft, offering roomy proportions for a two-bedroom home in N1.
Practical considerations are clear: the property is freehold with mains gas heating via boiler and radiators, double glazing installed before 2002 and solid brick walls with no assumed insulation. Council tax is expensive and the plot is small, so outside space is modest. The location sits within the Arlington Square Conservation Area, close to cafés, independent shops and good transport links — excellent for commuters and families seeking inner-city convenience.
This house suits buyers who value period character and generous room sizes in a well-connected Islington location, and who are prepared to update elements such as glazing and wall insulation to improve energy performance and running costs. The quieter street benefits from a Local Traffic Neighbourhood scheme, reducing traffic and enhancing the residential feel.
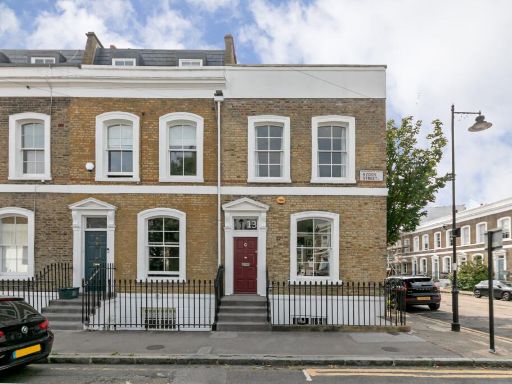 3 bedroom end of terrace house for sale in Rydon Street,
Islington, N1 — £1,795,000 • 3 bed • 2 bath • 1486 ft²
3 bedroom end of terrace house for sale in Rydon Street,
Islington, N1 — £1,795,000 • 3 bed • 2 bath • 1486 ft²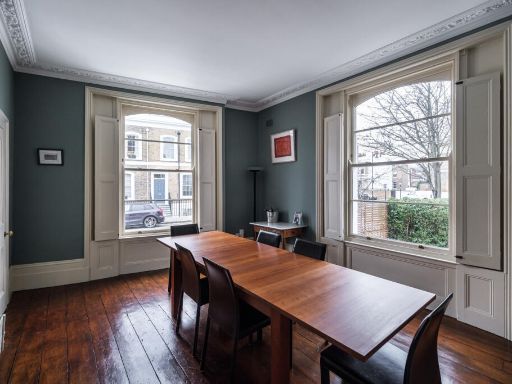 3 bedroom semi-detached house for sale in Rydon Street,
Arlington Conservation Area, N1 — £1,750,000 • 3 bed • 2 bath • 1641 ft²
3 bedroom semi-detached house for sale in Rydon Street,
Arlington Conservation Area, N1 — £1,750,000 • 3 bed • 2 bath • 1641 ft²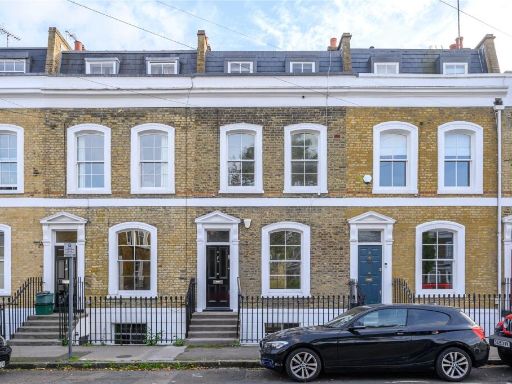 4 bedroom terraced house for sale in Rydon Street, Islington, London, N1 — £1,850,000 • 4 bed • 2 bath • 1545 ft²
4 bedroom terraced house for sale in Rydon Street, Islington, London, N1 — £1,850,000 • 4 bed • 2 bath • 1545 ft²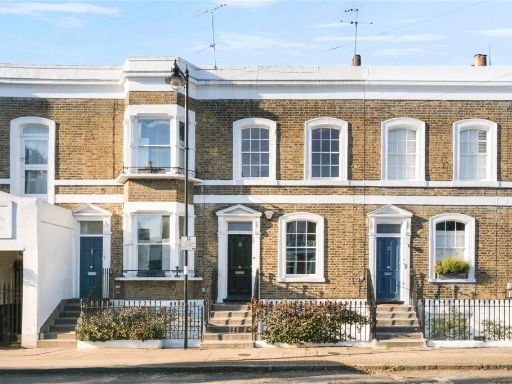 3 bedroom terraced house for sale in Mary Street, London, N1 — £1,850,000 • 3 bed • 2 bath • 1497 ft²
3 bedroom terraced house for sale in Mary Street, London, N1 — £1,850,000 • 3 bed • 2 bath • 1497 ft²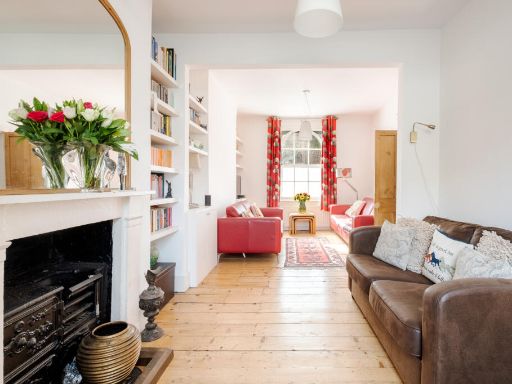 2 bedroom terraced house for sale in Frome Street, London, N1 — £1,500,000 • 2 bed • 2 bath • 1372 ft²
2 bedroom terraced house for sale in Frome Street, London, N1 — £1,500,000 • 2 bed • 2 bath • 1372 ft² 4 bedroom terraced house for sale in Crossley Street, Islington, N7 — £1,750,000 • 4 bed • 2 bath • 1665 ft²
4 bedroom terraced house for sale in Crossley Street, Islington, N7 — £1,750,000 • 4 bed • 2 bath • 1665 ft²