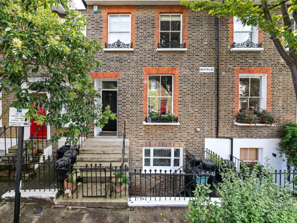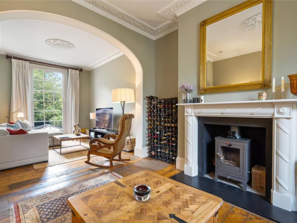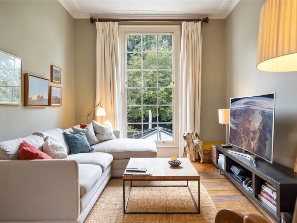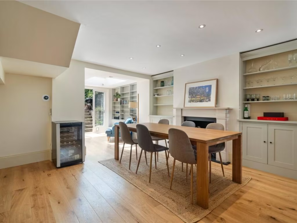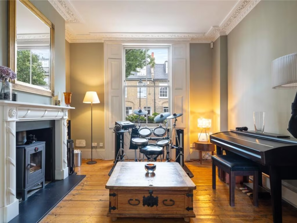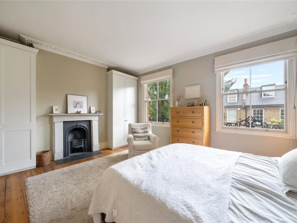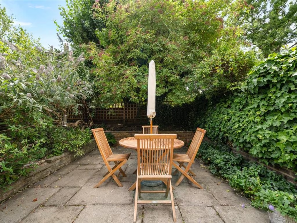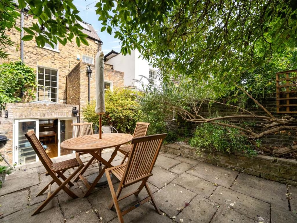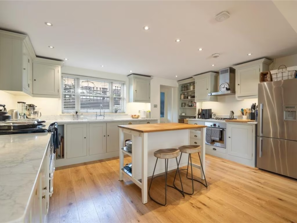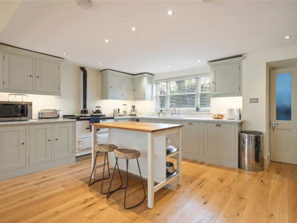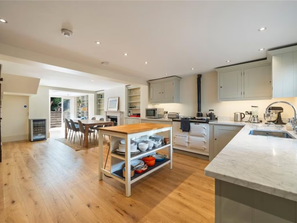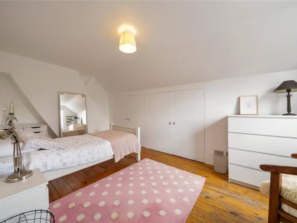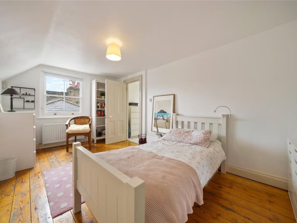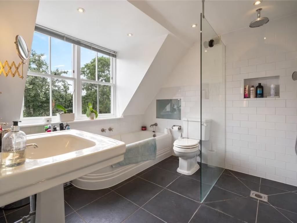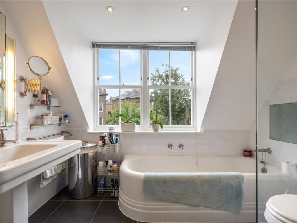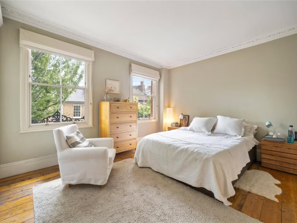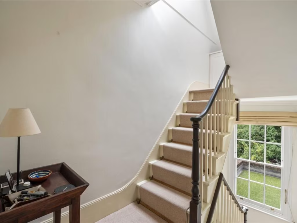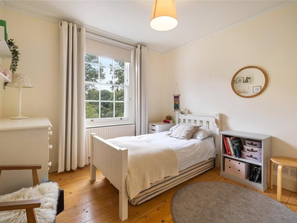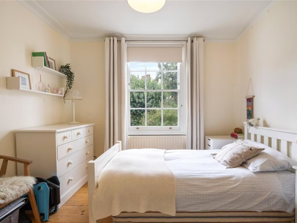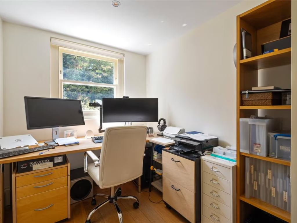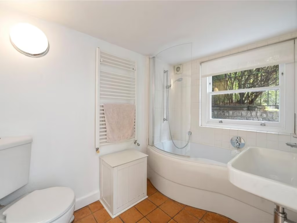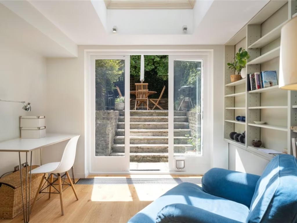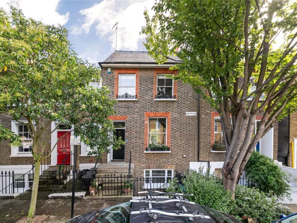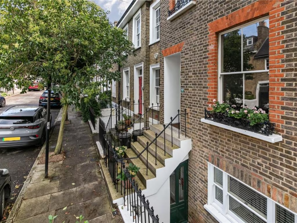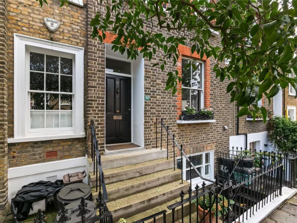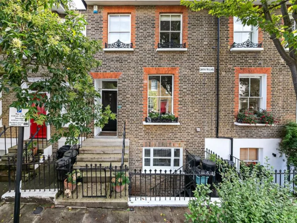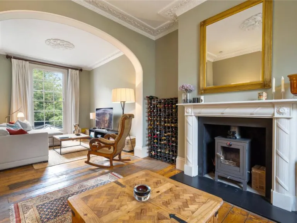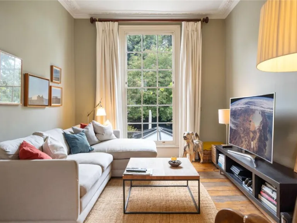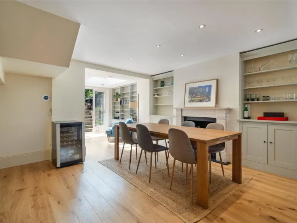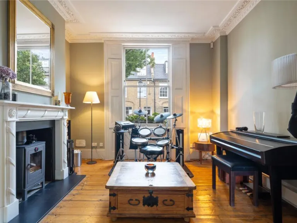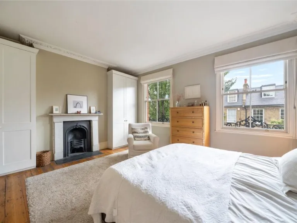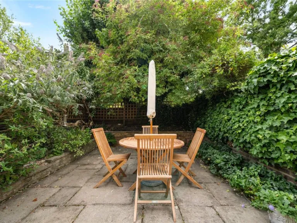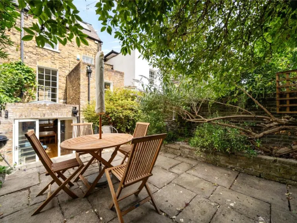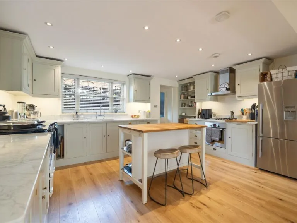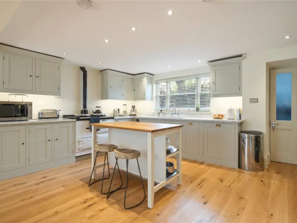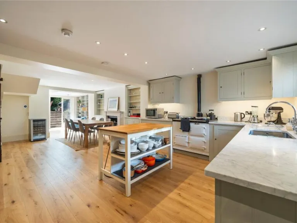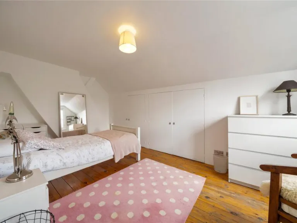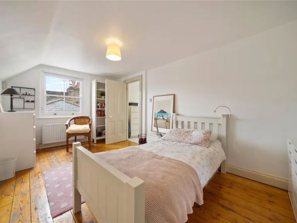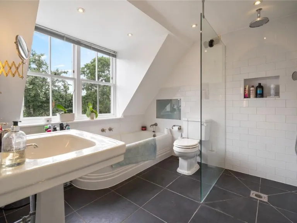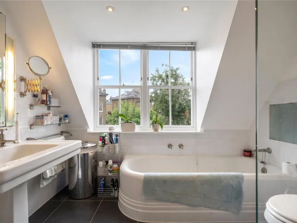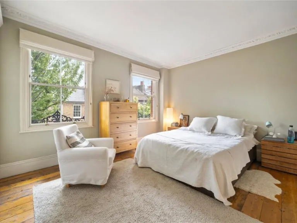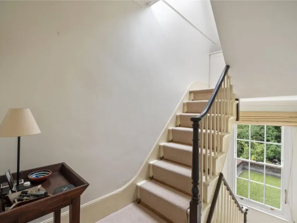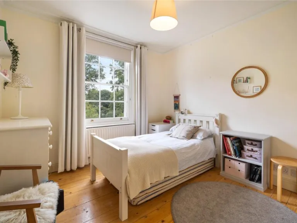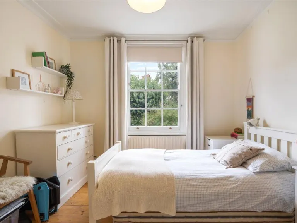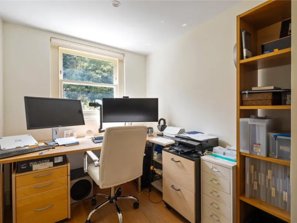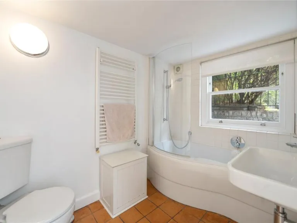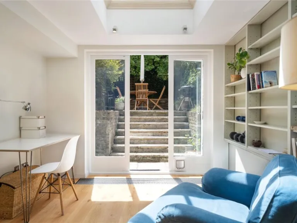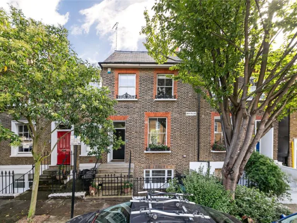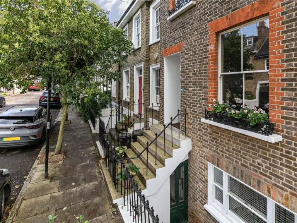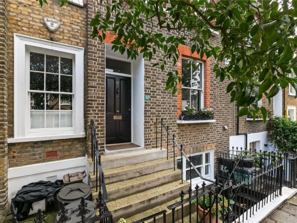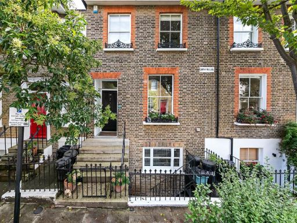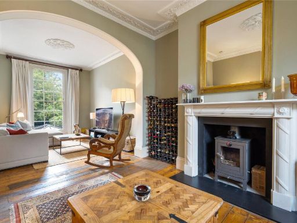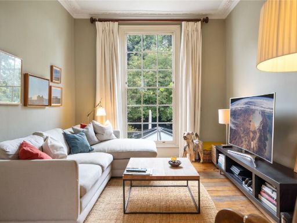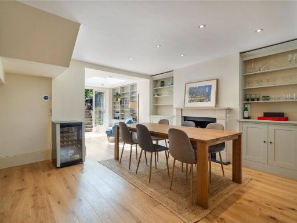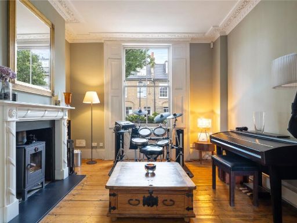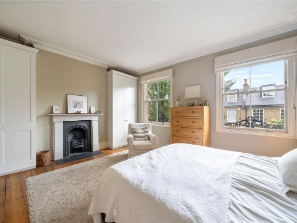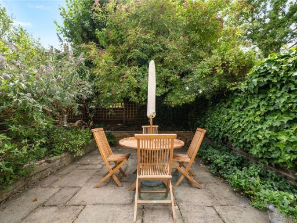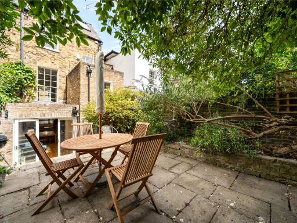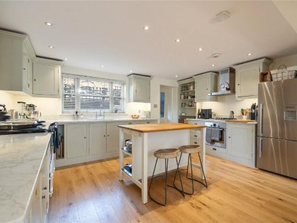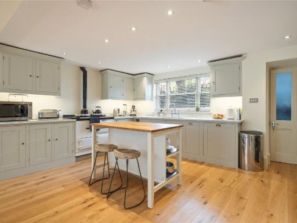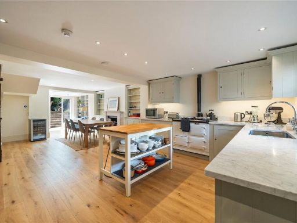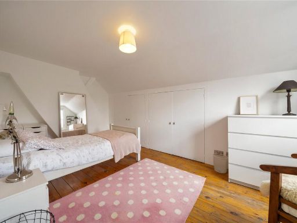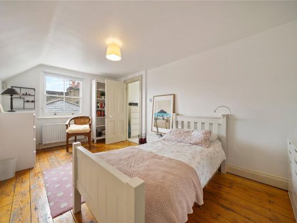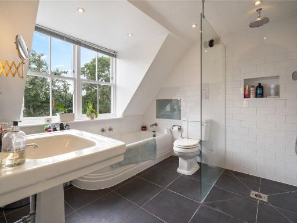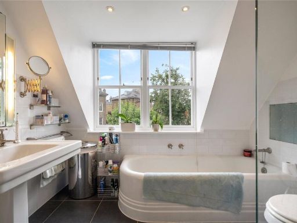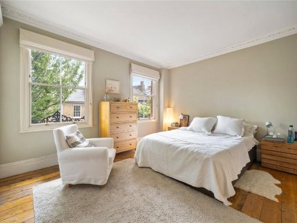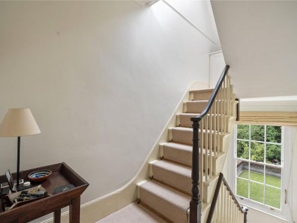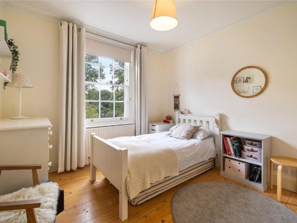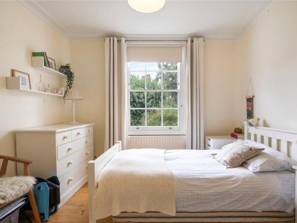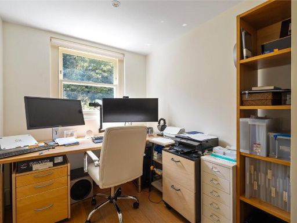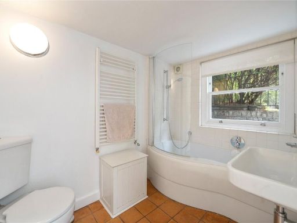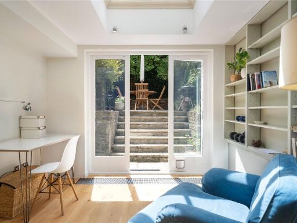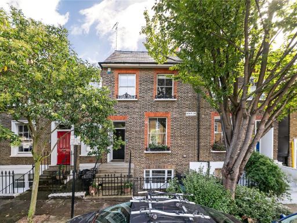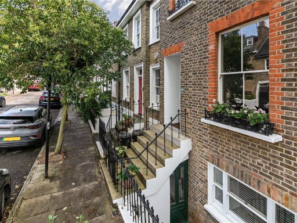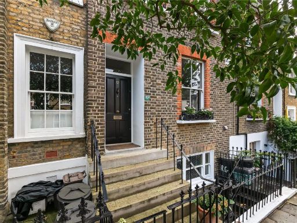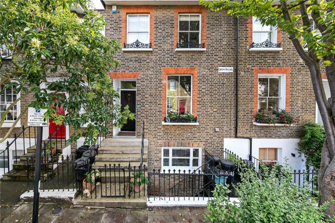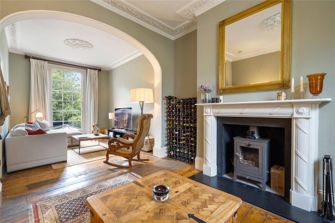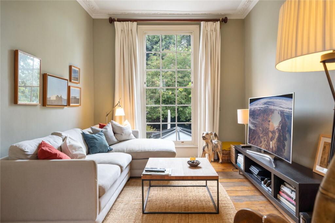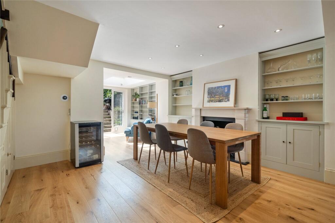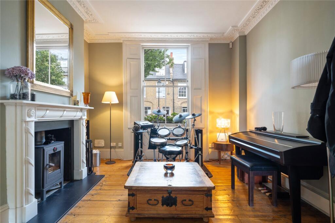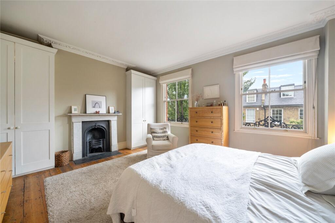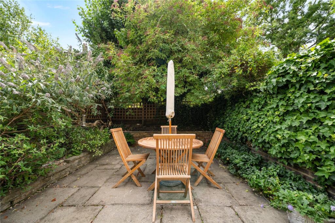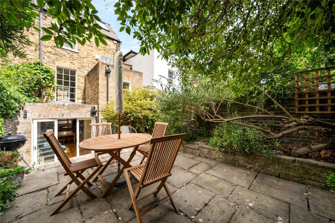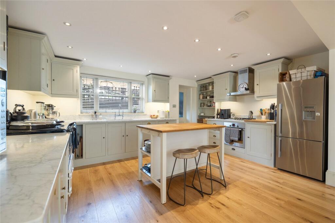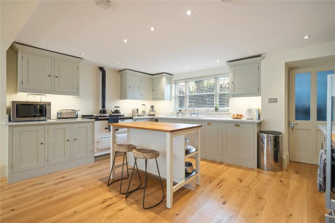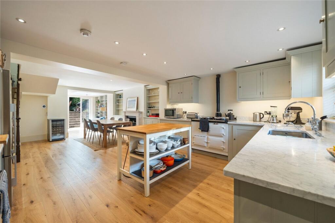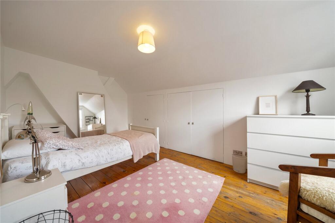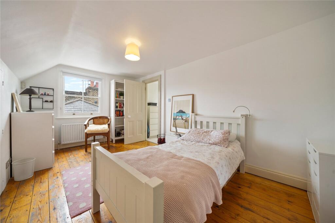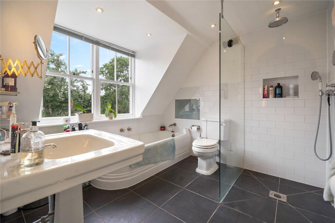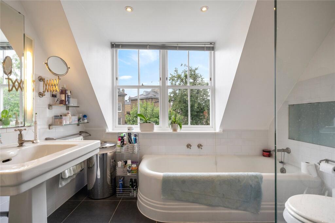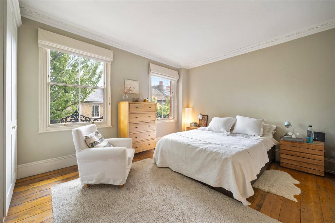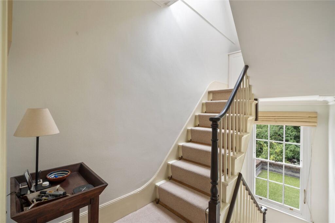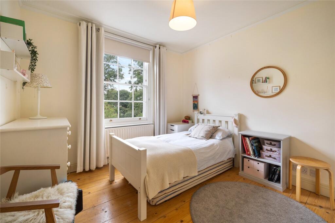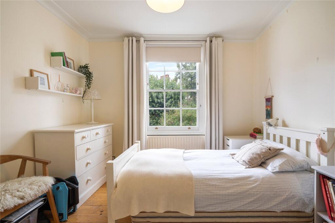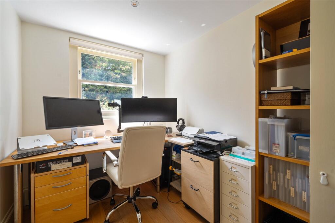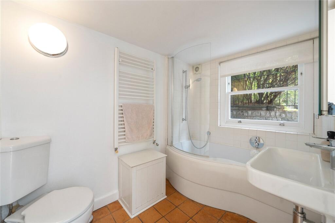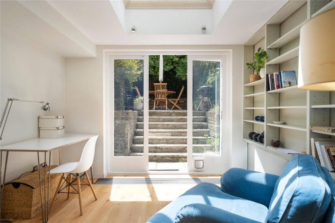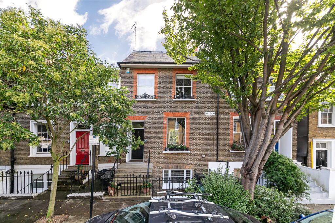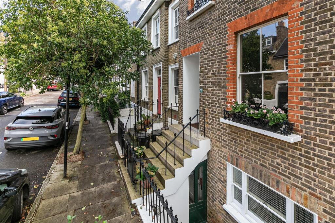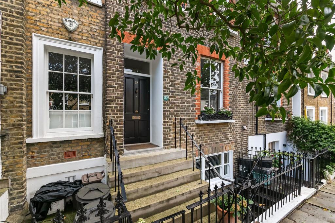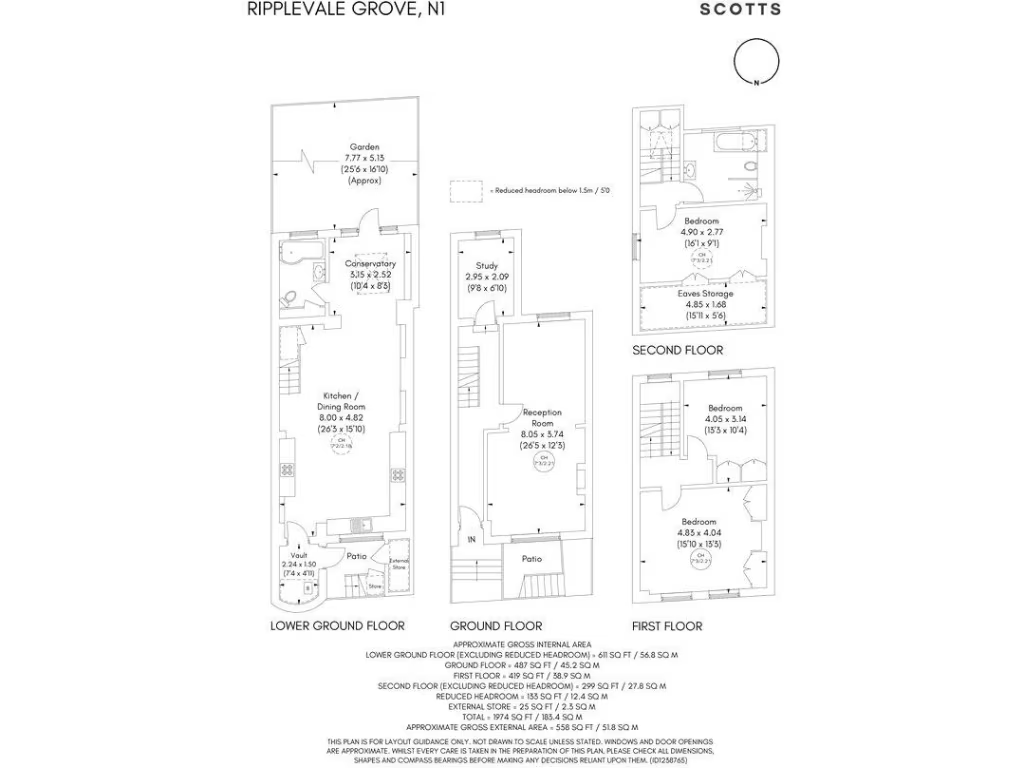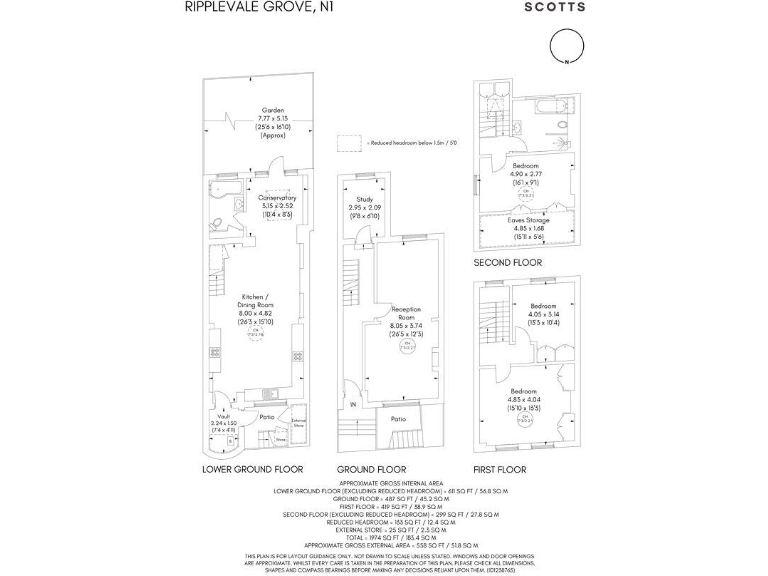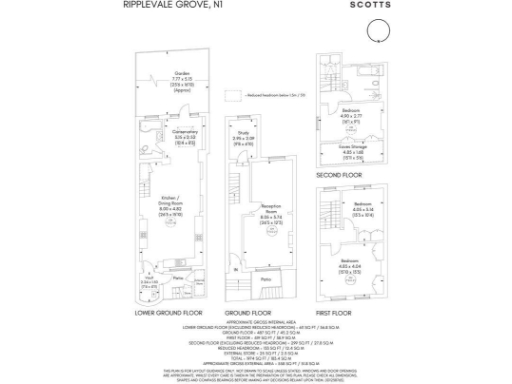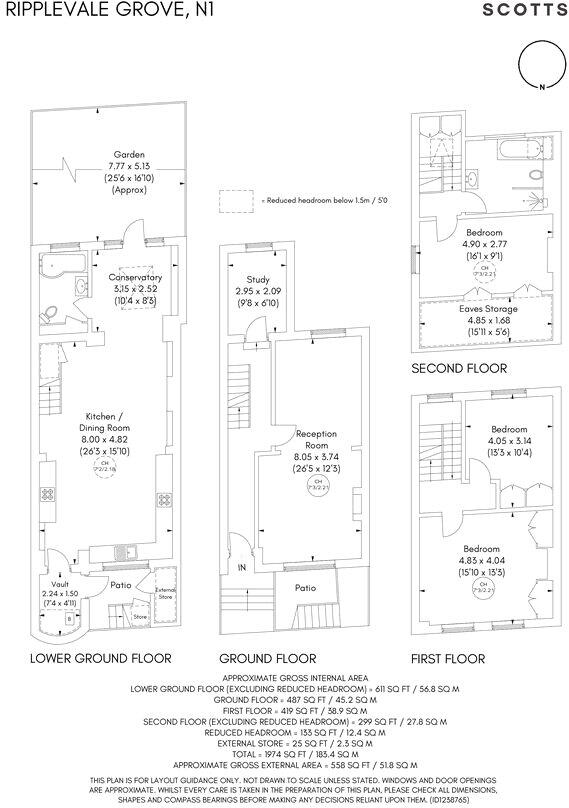Summary - 57 RIPPLEVALE GROVE LONDON N1 1HS
3 bed 2 bath Terraced
Elegant three-bedroom Victorian home with original features and south-facing garden.
Freehold Victorian terrace, almost 2,000 sq ft across four storeys
South-facing private garden with stone terrace and mature planting
Plain English kitchen, Carrara marble counters, Aga and garden access
High ceilings, original cornicing, working fireplaces and sash windows
Excellent transport links: short walk to Angel and Highbury & Islington
Fast broadband and excellent mobile signal; affluent, well‑connected area
Plot is small; garden compact relative to house size
Four-storey layout may challenge mobility or those seeking single-level living
Set on one of Barnsbury’s most admired streets, this three-bedroom Victorian terrace combines generous proportions with preserved period detail. Spread across four storeys and extending to almost 2,000 sq ft, the house offers high ceilings, original cornicing, sash windows and working fireplaces that give each room character and presence.
The lower-ground Plain English kitchen is designed for family life and entertaining, with Carrara marble counters, an Aga and glazed doors linking directly to a south-facing, walled garden and stone terrace. Two connected reception rooms on the raised ground floor provide flexible living and formal entertaining space, with abundant natural light from full-height sash windows.
Upstairs are three large bedrooms and two bathrooms; the principal bedroom spans the width of the house and retains an original fireplace. Practical advantages include freehold tenure, fast broadband, excellent mobile signal and very good local transport links (Angel and Highbury & Islington nearby). High-quality local schools and nearby green spaces add to the family appeal.
Notable practical considerations: the plot is small and the garden is compact for the property’s overall scale. The house is arranged over four storeys, which may be unsuitable for those needing single-level living. Council tax banding is not provided. Crime levels are average for the area.
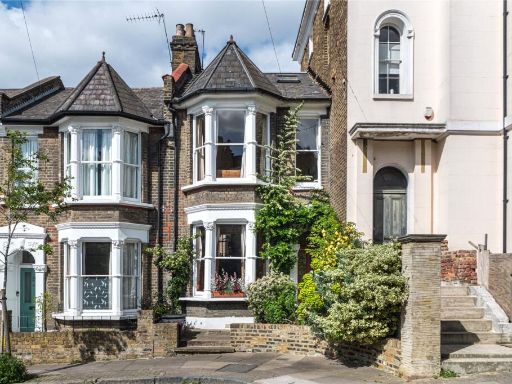 4 bedroom end of terrace house for sale in Barnsbury Terrace, Barnsbury, Islington, London, N1 — £2,350,000 • 4 bed • 1 bath • 1982 ft²
4 bedroom end of terrace house for sale in Barnsbury Terrace, Barnsbury, Islington, London, N1 — £2,350,000 • 4 bed • 1 bath • 1982 ft²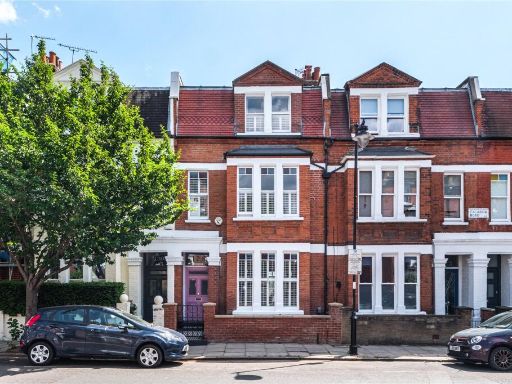 5 bedroom terraced house for sale in Calabria Road, Highbury Fields, Highbury, London, N5 — £2,400,000 • 5 bed • 2 bath • 2000 ft²
5 bedroom terraced house for sale in Calabria Road, Highbury Fields, Highbury, London, N5 — £2,400,000 • 5 bed • 2 bath • 2000 ft²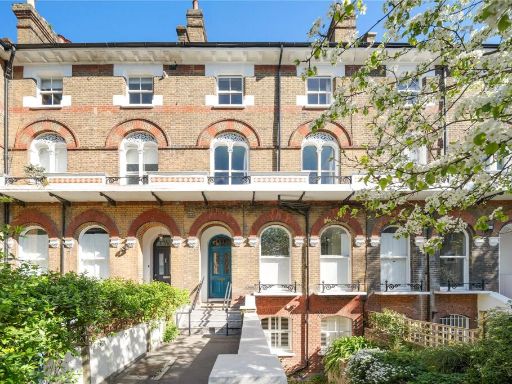 5 bedroom terraced house for sale in Beresford Terrace, Highbury, London, N5 — £2,300,000 • 5 bed • 3 bath • 2565 ft²
5 bedroom terraced house for sale in Beresford Terrace, Highbury, London, N5 — £2,300,000 • 5 bed • 3 bath • 2565 ft²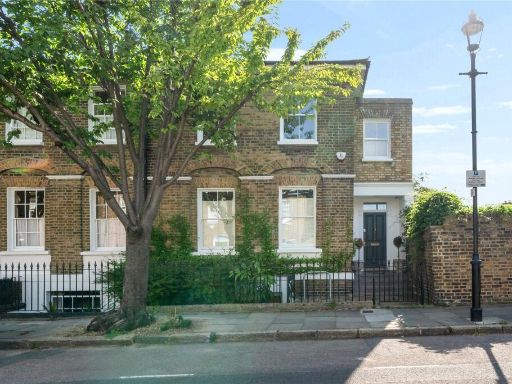 3 bedroom end of terrace house for sale in Lambert Street, London, N1 — £2,950,000 • 3 bed • 2 bath • 2067 ft²
3 bedroom end of terrace house for sale in Lambert Street, London, N1 — £2,950,000 • 3 bed • 2 bath • 2067 ft²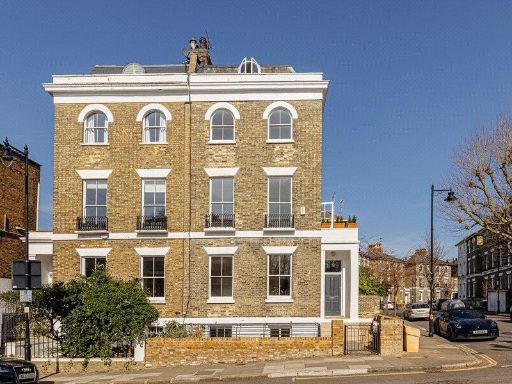 4 bedroom semi-detached house for sale in Richmond Avenue, Barnsbury, Islington, N1 — £2,000,000 • 4 bed • 1 bath • 2000 ft²
4 bedroom semi-detached house for sale in Richmond Avenue, Barnsbury, Islington, N1 — £2,000,000 • 4 bed • 1 bath • 2000 ft²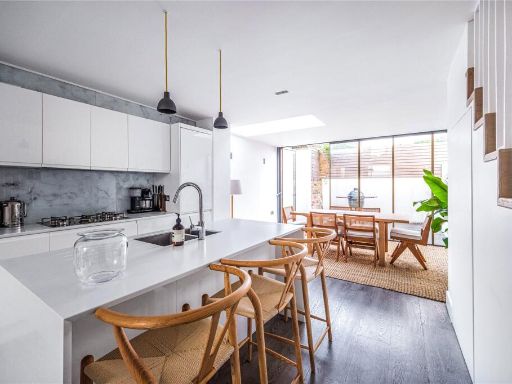 3 bedroom terraced house for sale in St Paul Street, Arlington Conservation Area, Islington, London, N1 — £1,750,000 • 3 bed • 2 bath • 1362 ft²
3 bedroom terraced house for sale in St Paul Street, Arlington Conservation Area, Islington, London, N1 — £1,750,000 • 3 bed • 2 bath • 1362 ft²