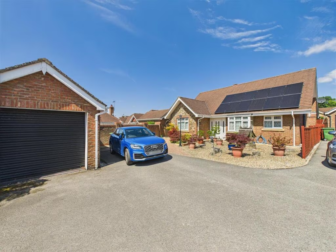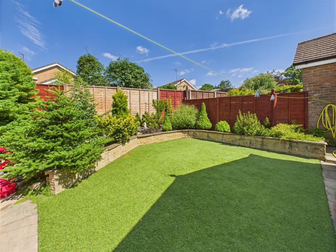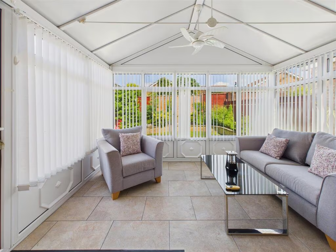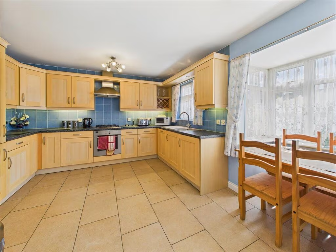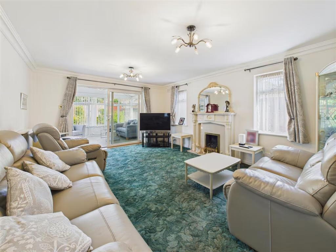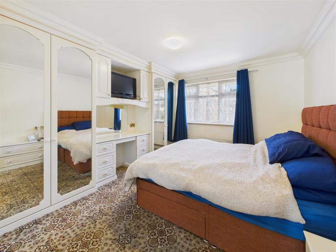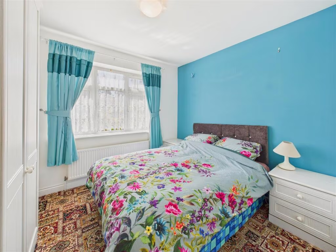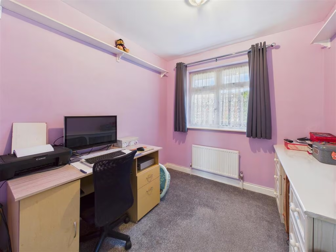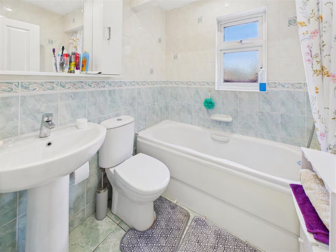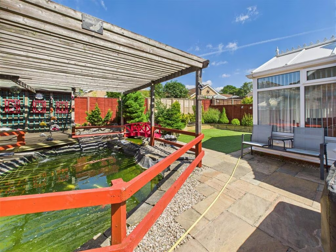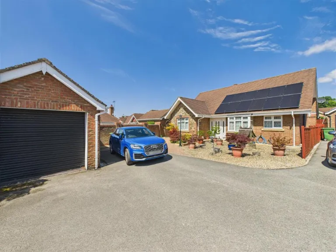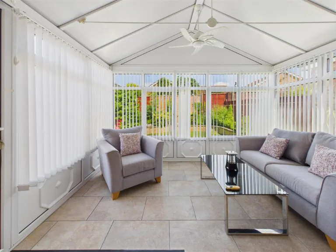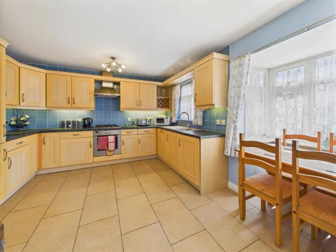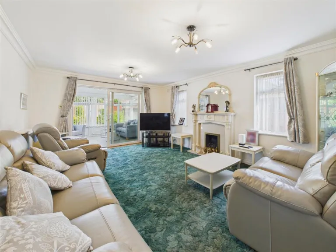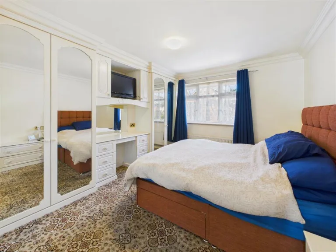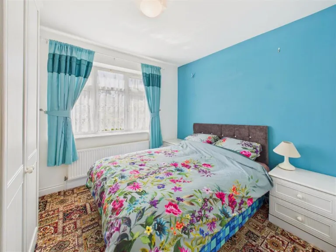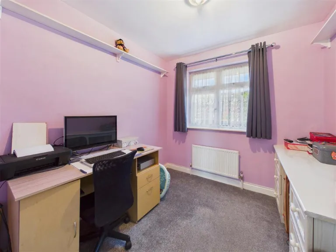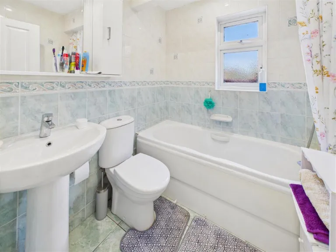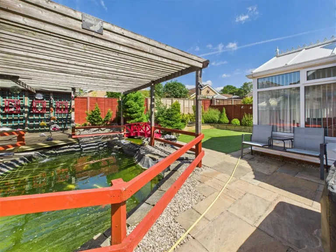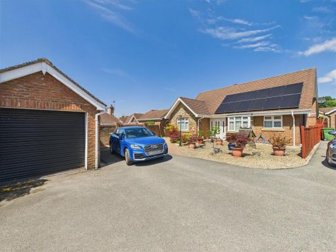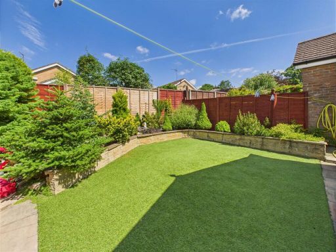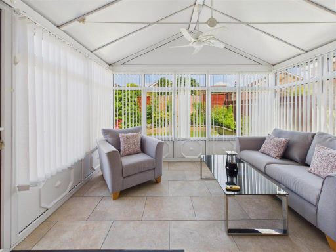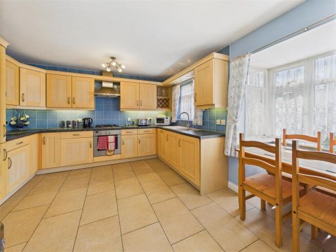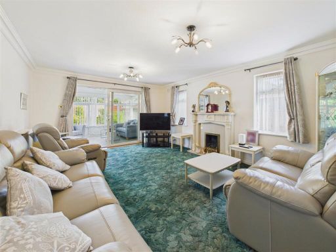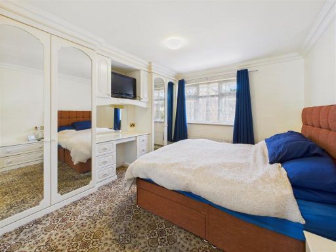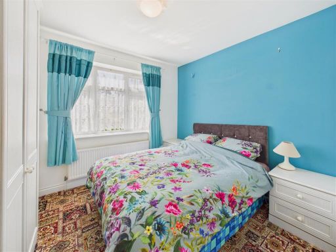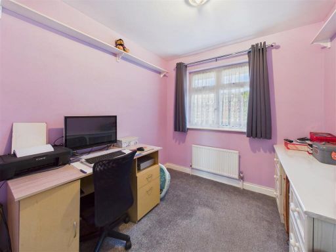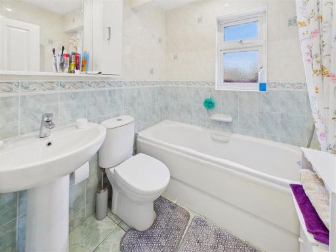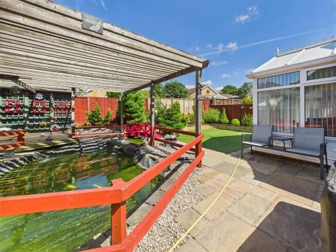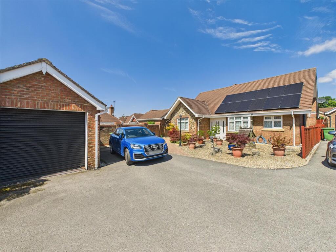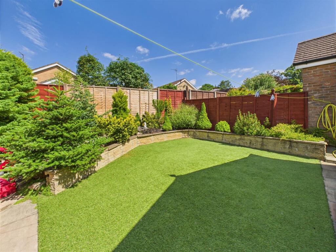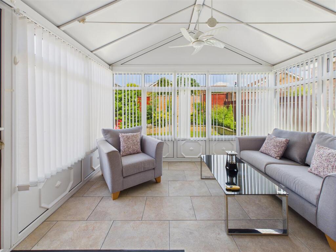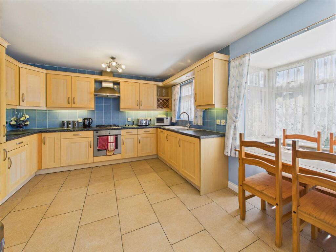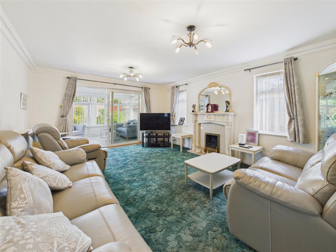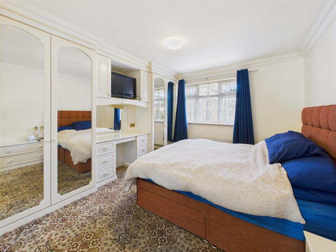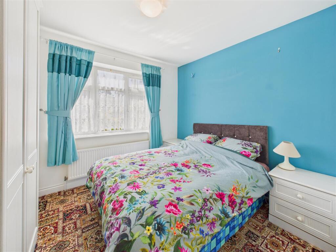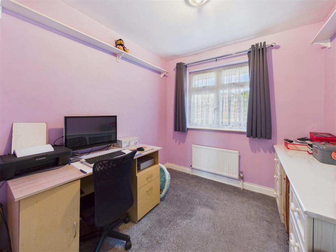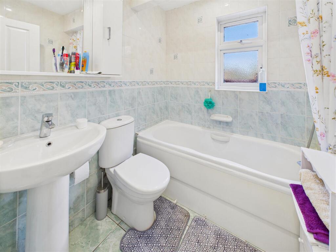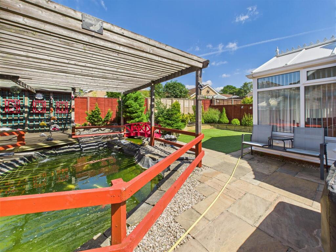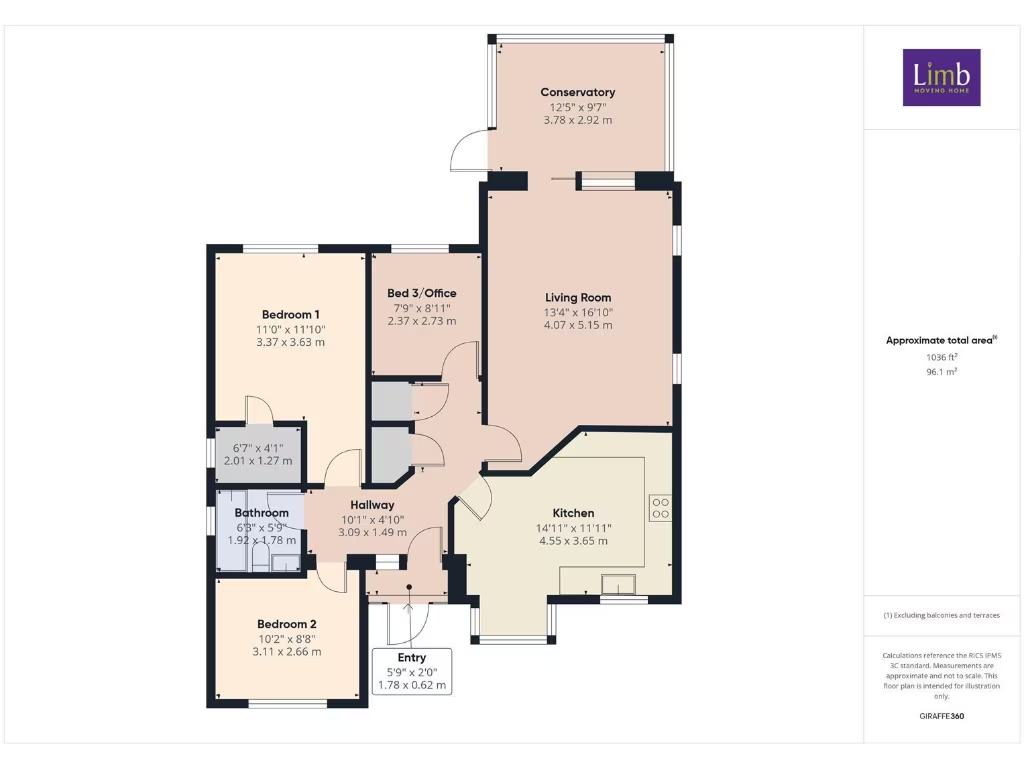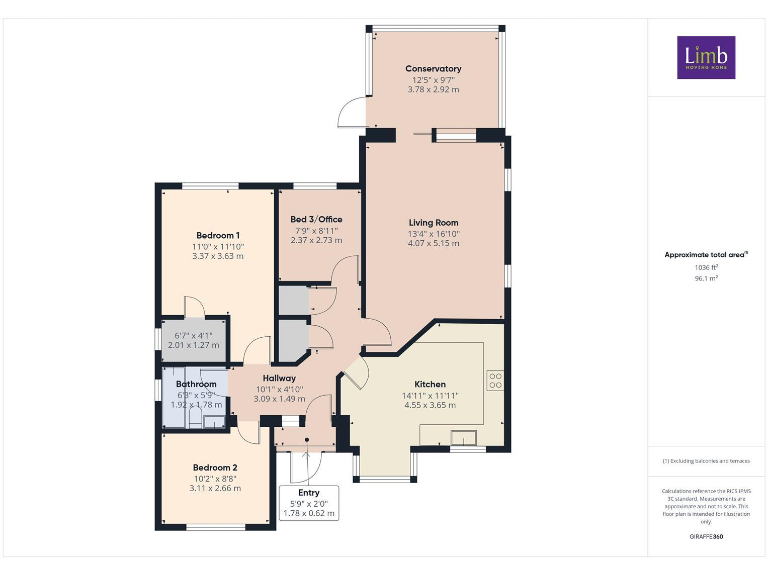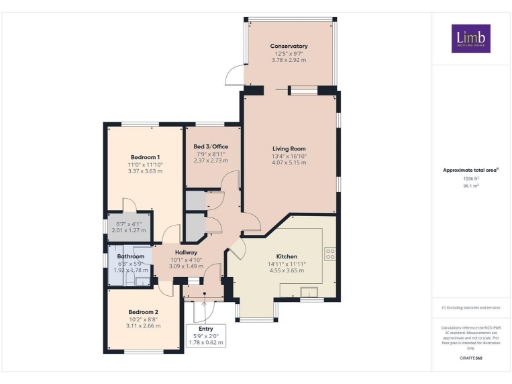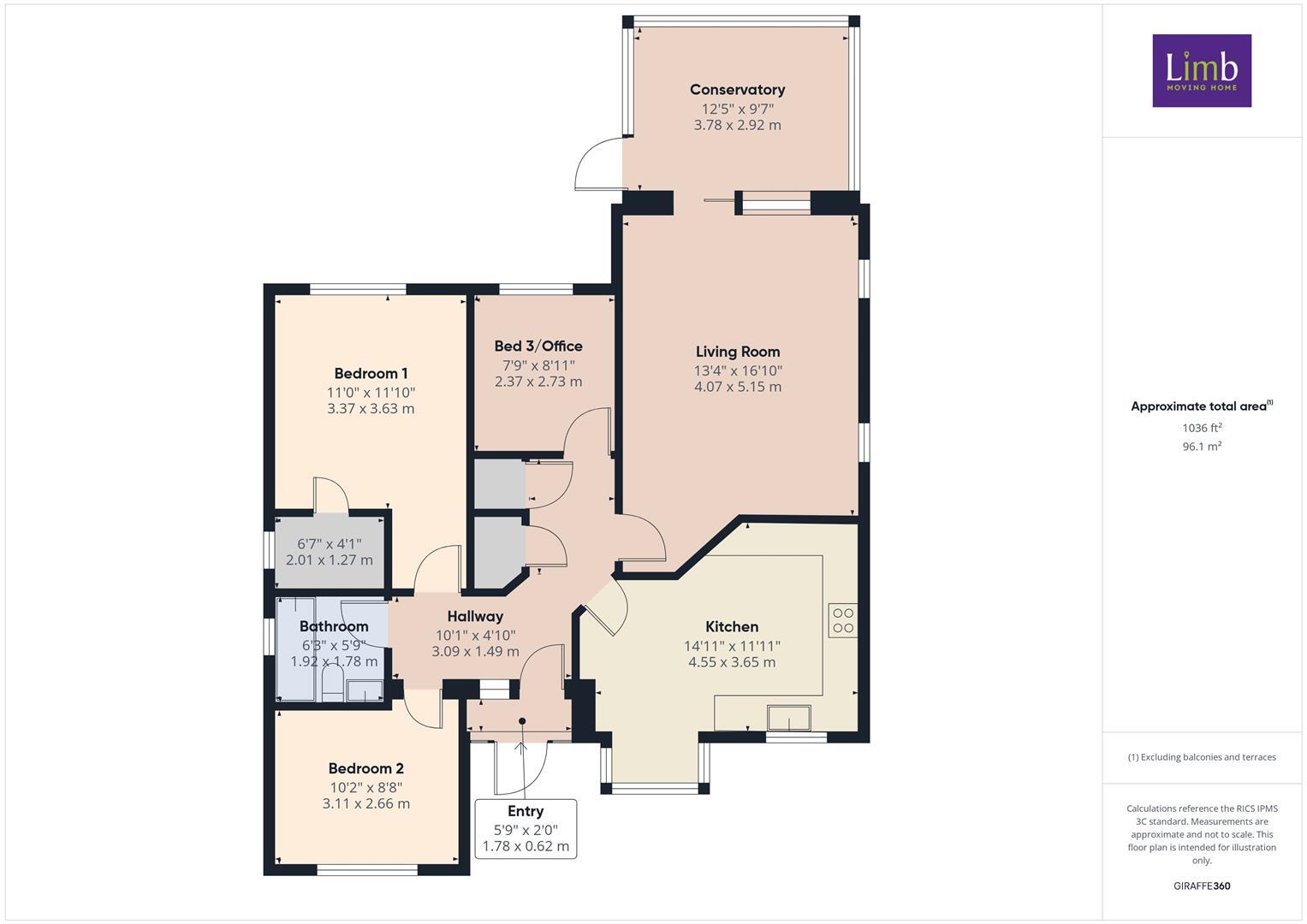Summary - 53, Nunburnholme Avenue HU14 3AW
3 bed 1 bath Detached Bungalow
Single-storey living with garage, low-upkeep garden and scope to personalise..
Detached three-bedroom bungalow in a quiet North Ferriby cul-de-sac
Large lounge, dining kitchen and light conservatory for flexible living
Main bedroom with walk-in robe; plumbing ready for en-suite conversion
Low-maintenance landscaped rear garden, decking, gazebo and Koi pond
Detached garage plus driveway parking for multiple vehicles
EPC B and mains gas boiler with radiator heating
Single bathroom only; suits downsizers or small families
Council Tax Band E (above-average running cost)
Tucked into a quiet cul-de-sac in highly regarded North Ferriby, this detached three-bedroom bungalow offers comfortable single-storey living on a generous plot. The layout includes a large lounge, dining kitchen and conservatory that bring light and flexibility to day-to-day life. The main bedroom has a walk-in robe with plumbing ready to create an en-suite, providing simple scope to personalise the accommodation.
Outside is low-maintenance landscaped garden with paved patio, artificial lawn, raised borders, decking, a large gazebo and a Koi pond — attractive features that still need routine upkeep. There is a detached garage plus additional driveway parking for visitors or multiple vehicles. Energy performance is good (EPC B) and the property benefits from mains gas central heating and double glazing (installed pre-2002).
The bungalow sits in a very affluent village with good local shops, trains and well-regarded schools nearby, making it suitable for downsizers who want a manageable, single-level home within easy reach of Hull and commuter routes. Practical realities to note: the home has one bathroom, Council Tax Band E (above average) and some elements such as fixtures and services have not been detailed here — a viewing and survey will clarify condition and any maintenance needs.
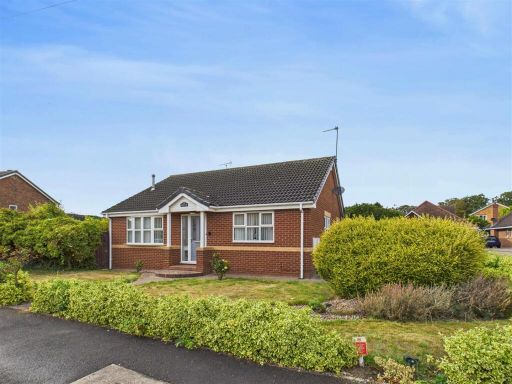 3 bedroom detached bungalow for sale in Nunburnholme Avenue, North Ferriby, HU14 — £349,950 • 3 bed • 2 bath • 1067 ft²
3 bedroom detached bungalow for sale in Nunburnholme Avenue, North Ferriby, HU14 — £349,950 • 3 bed • 2 bath • 1067 ft²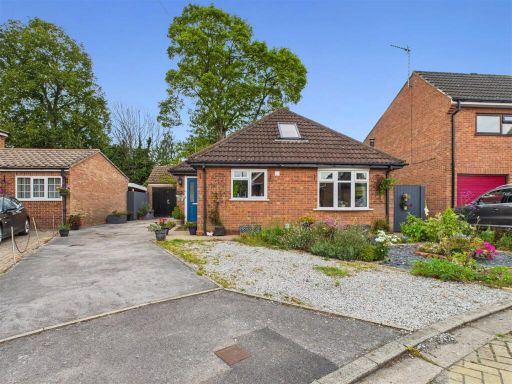 3 bedroom detached bungalow for sale in Manor Drive, Elloughton, HU15 — £240,000 • 3 bed • 1 bath • 874 ft²
3 bedroom detached bungalow for sale in Manor Drive, Elloughton, HU15 — £240,000 • 3 bed • 1 bath • 874 ft²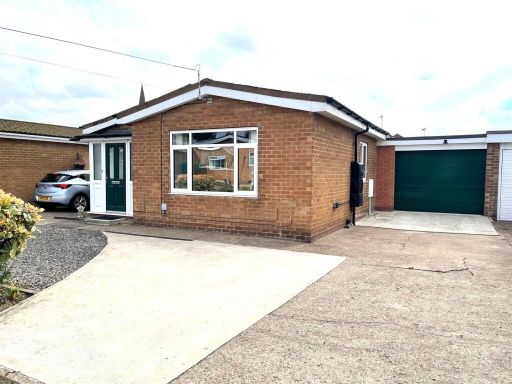 2 bedroom detached bungalow for sale in Church Avenue, North Ferriby, HU14 — £320,000 • 2 bed • 2 bath • 965 ft²
2 bedroom detached bungalow for sale in Church Avenue, North Ferriby, HU14 — £320,000 • 2 bed • 2 bath • 965 ft²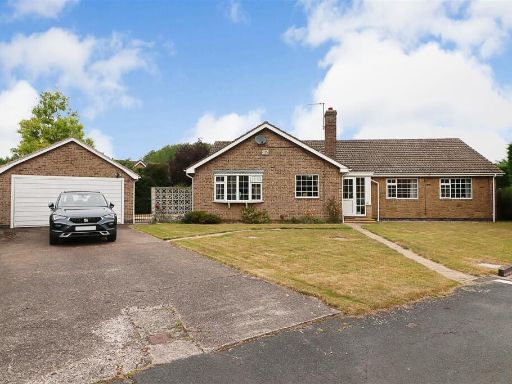 4 bedroom detached bungalow for sale in St. James Road, Melton, HU14 — £425,000 • 4 bed • 1 bath • 1607 ft²
4 bedroom detached bungalow for sale in St. James Road, Melton, HU14 — £425,000 • 4 bed • 1 bath • 1607 ft²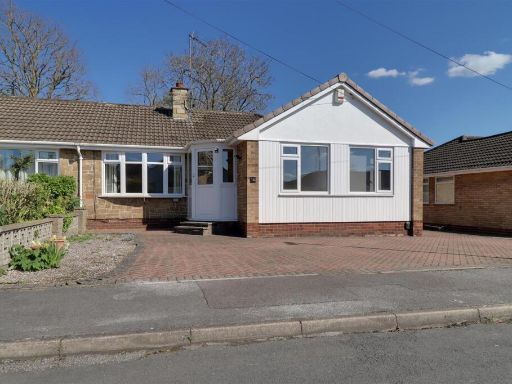 3 bedroom semi-detached bungalow for sale in Redcliff Drive, North Ferriby, HU14 — £250,000 • 3 bed • 2 bath • 980 ft²
3 bedroom semi-detached bungalow for sale in Redcliff Drive, North Ferriby, HU14 — £250,000 • 3 bed • 2 bath • 980 ft²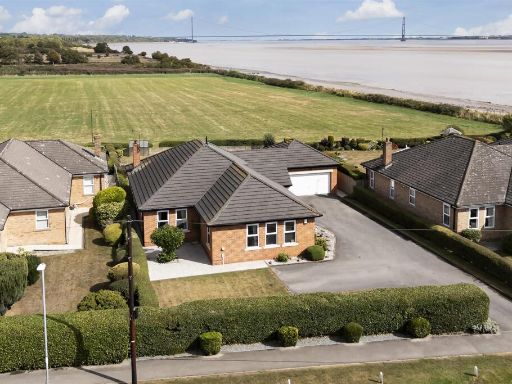 4 bedroom detached bungalow for sale in Humber Road, North Ferriby, HU14 — £625,000 • 4 bed • 2 bath • 2400 ft²
4 bedroom detached bungalow for sale in Humber Road, North Ferriby, HU14 — £625,000 • 4 bed • 2 bath • 2400 ft²