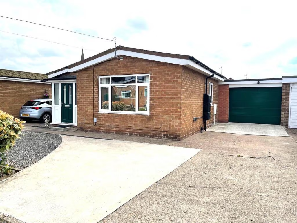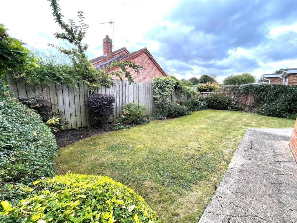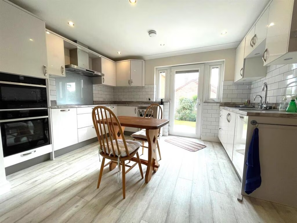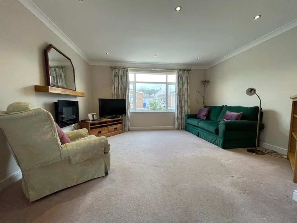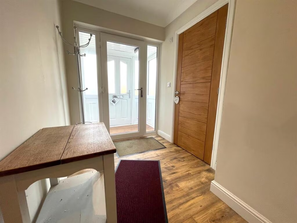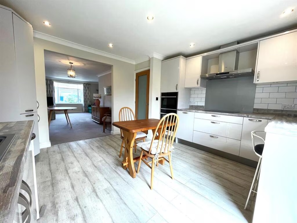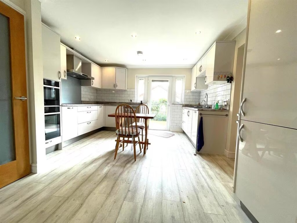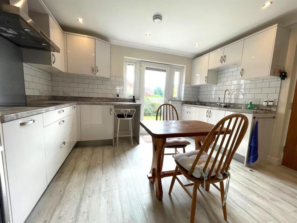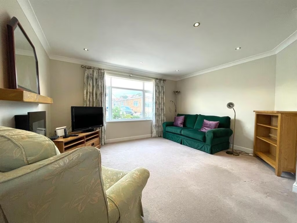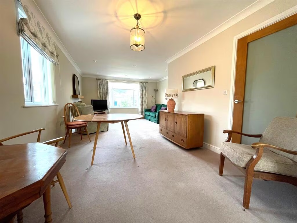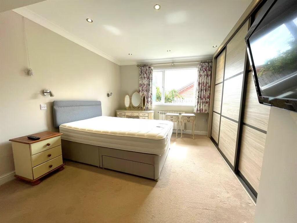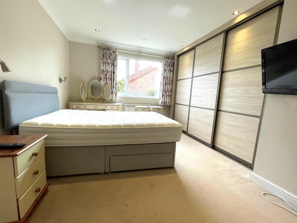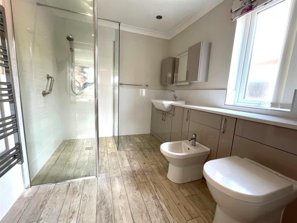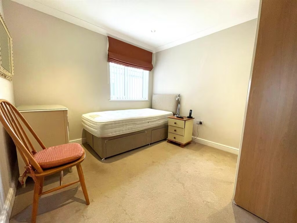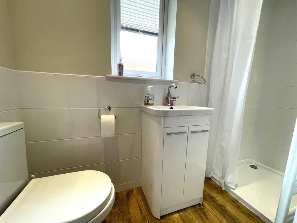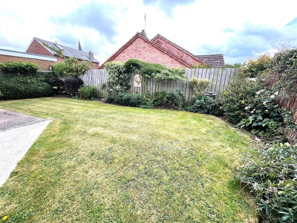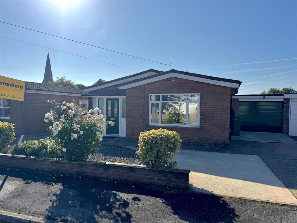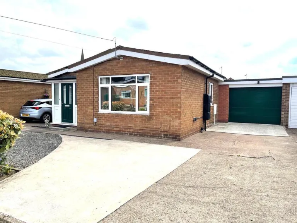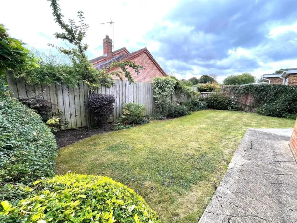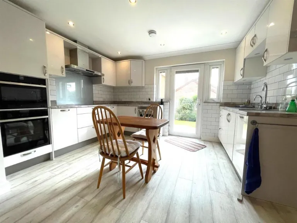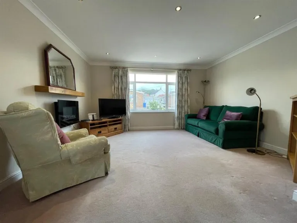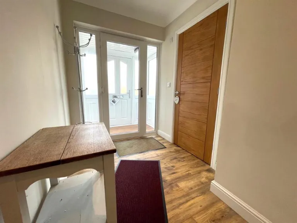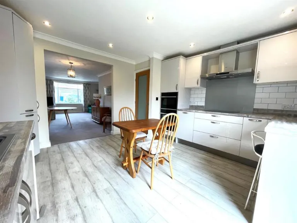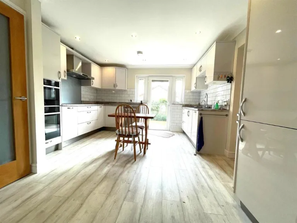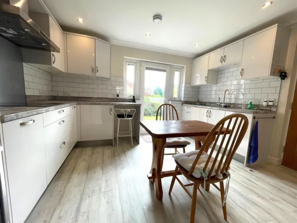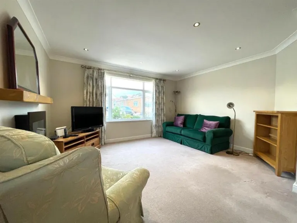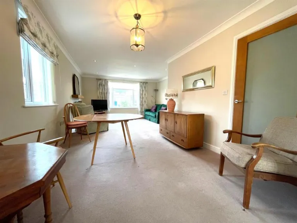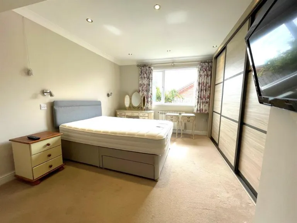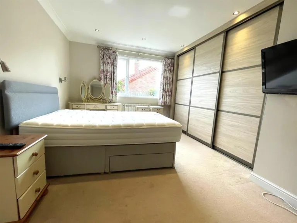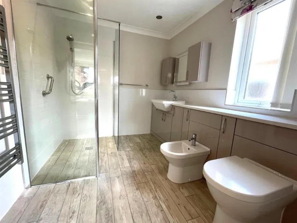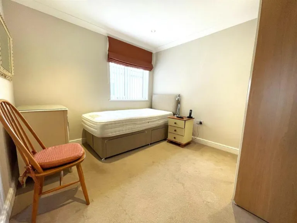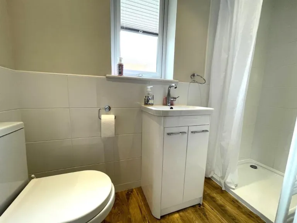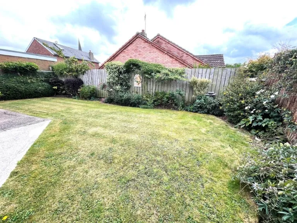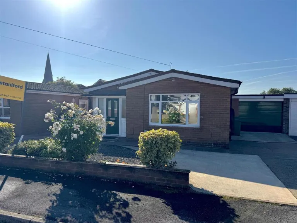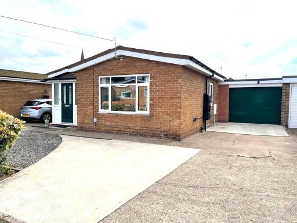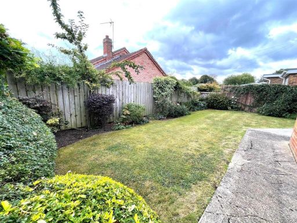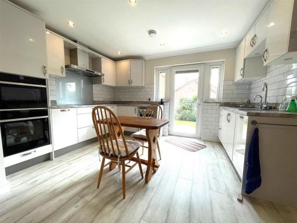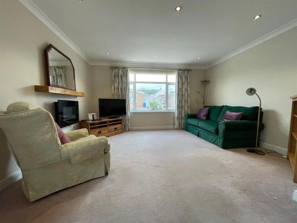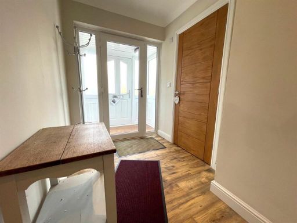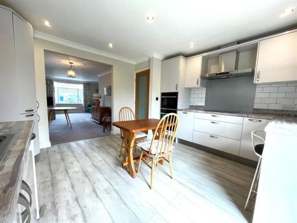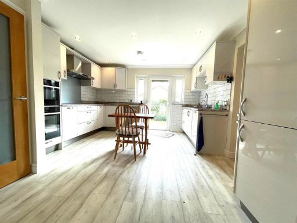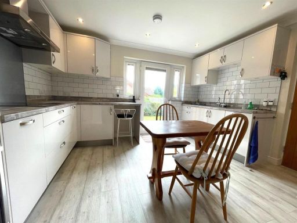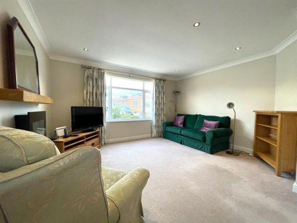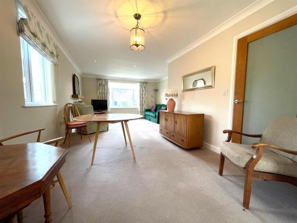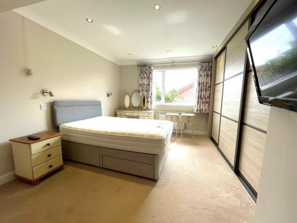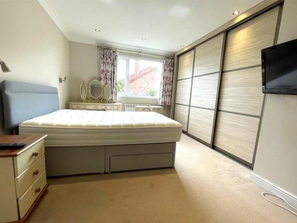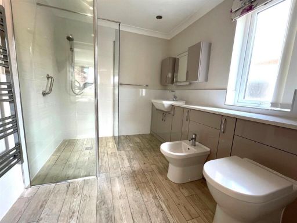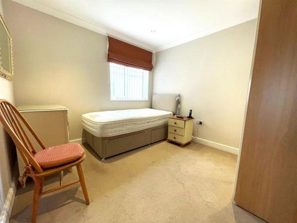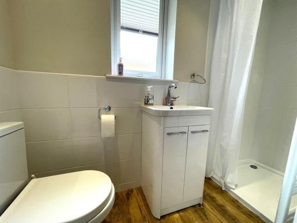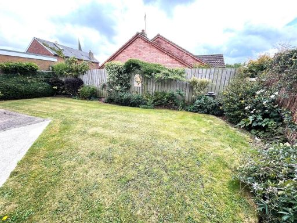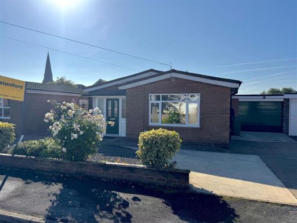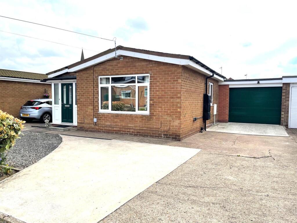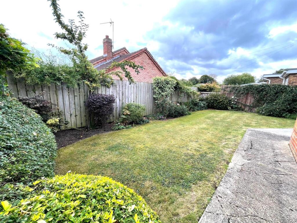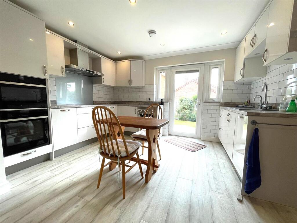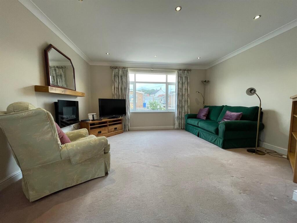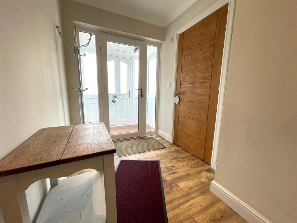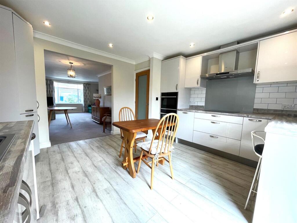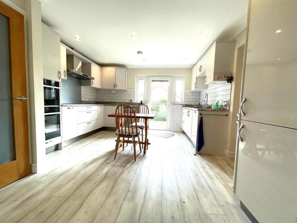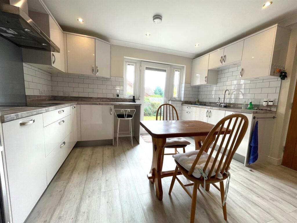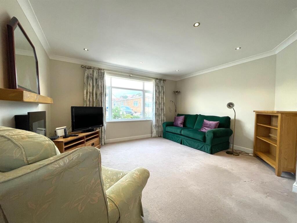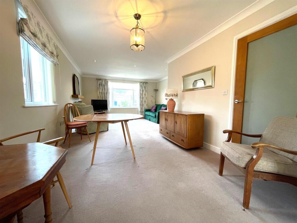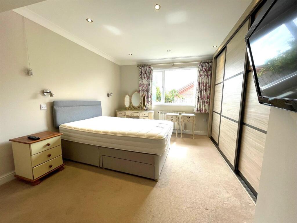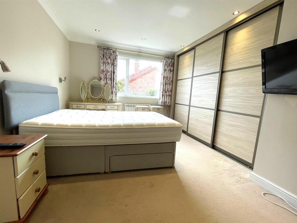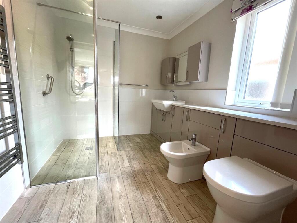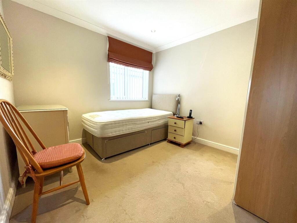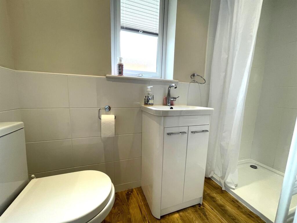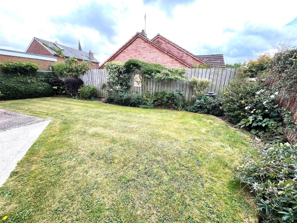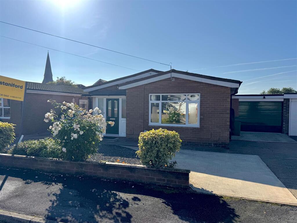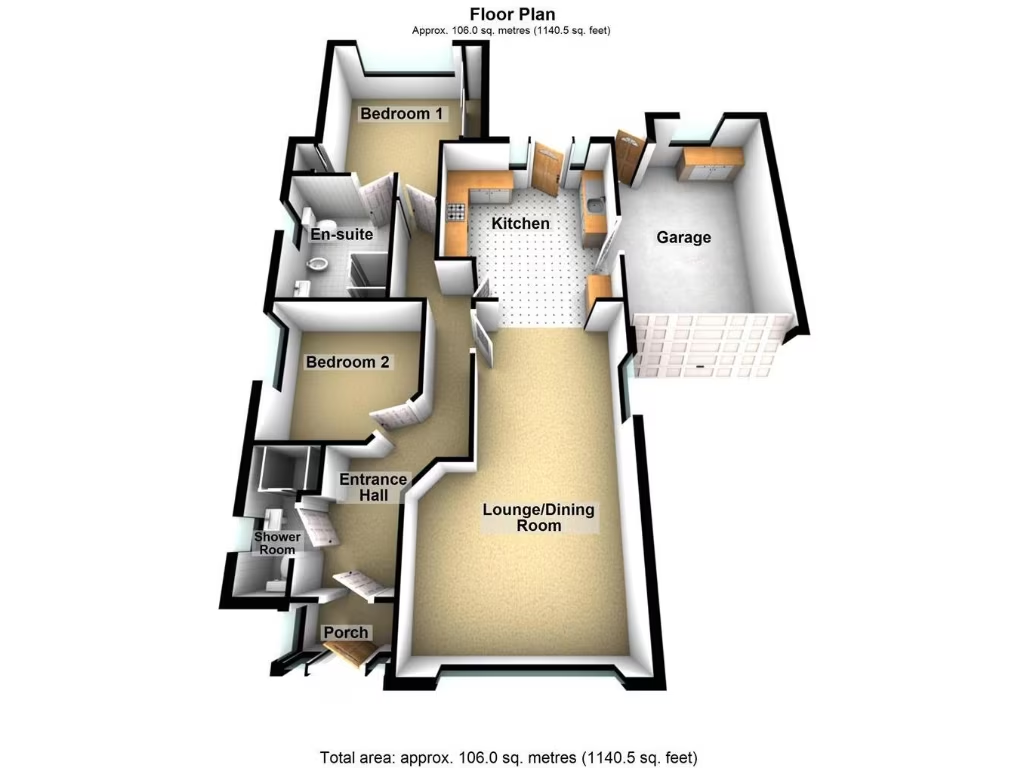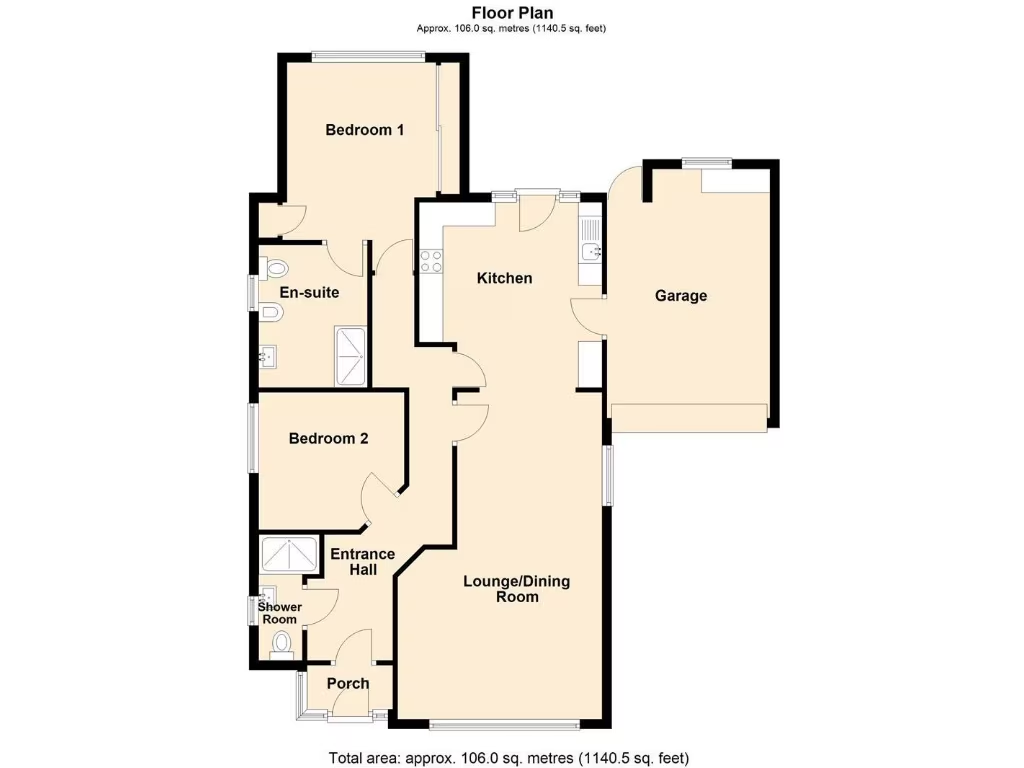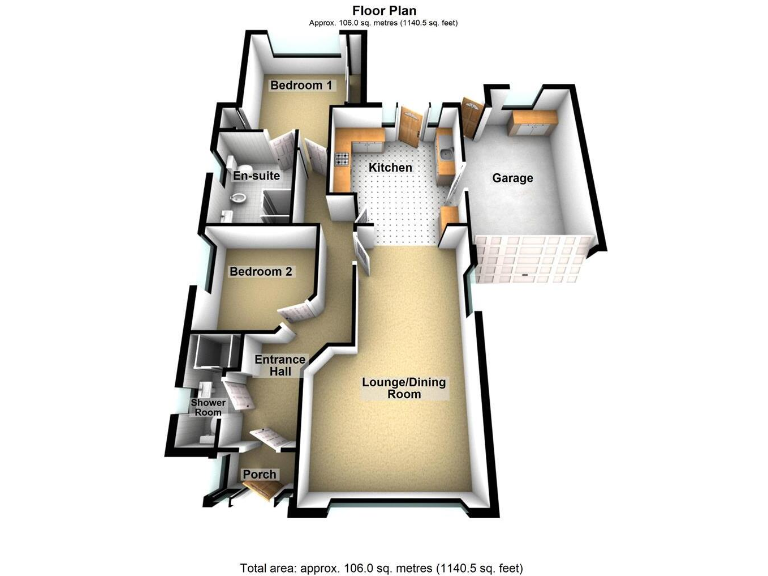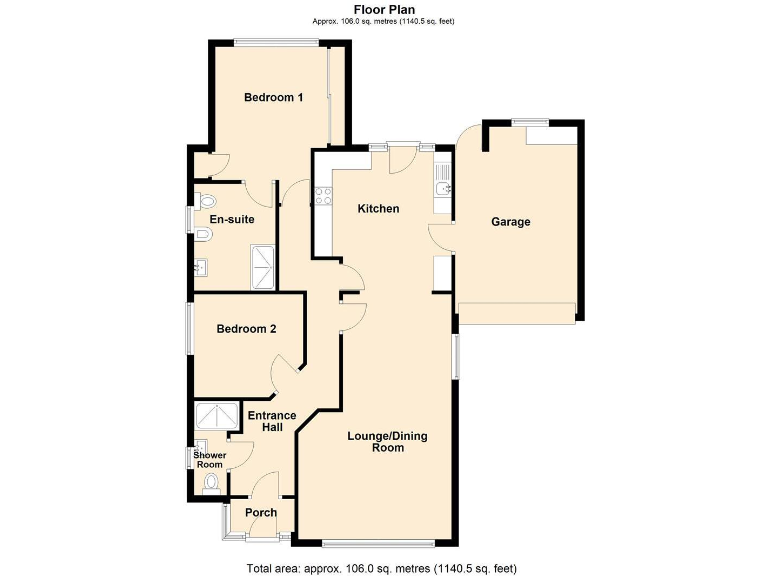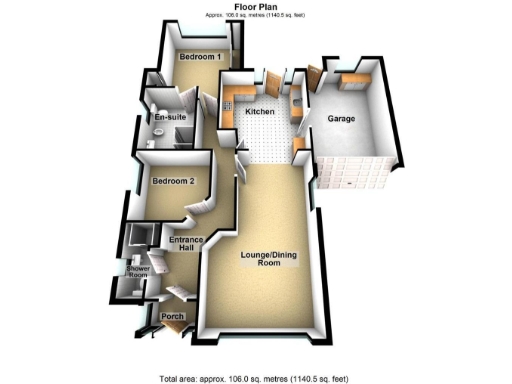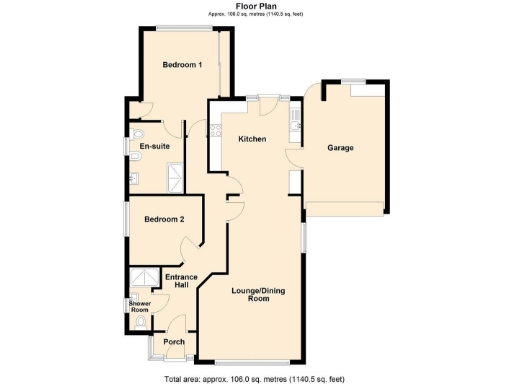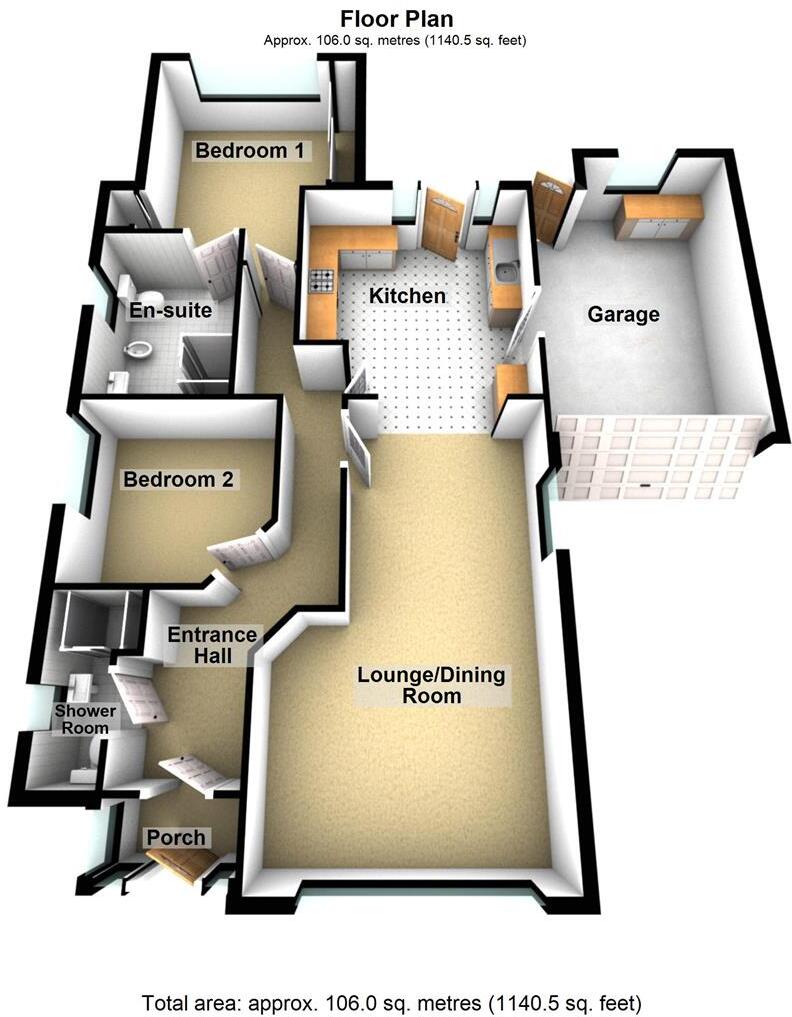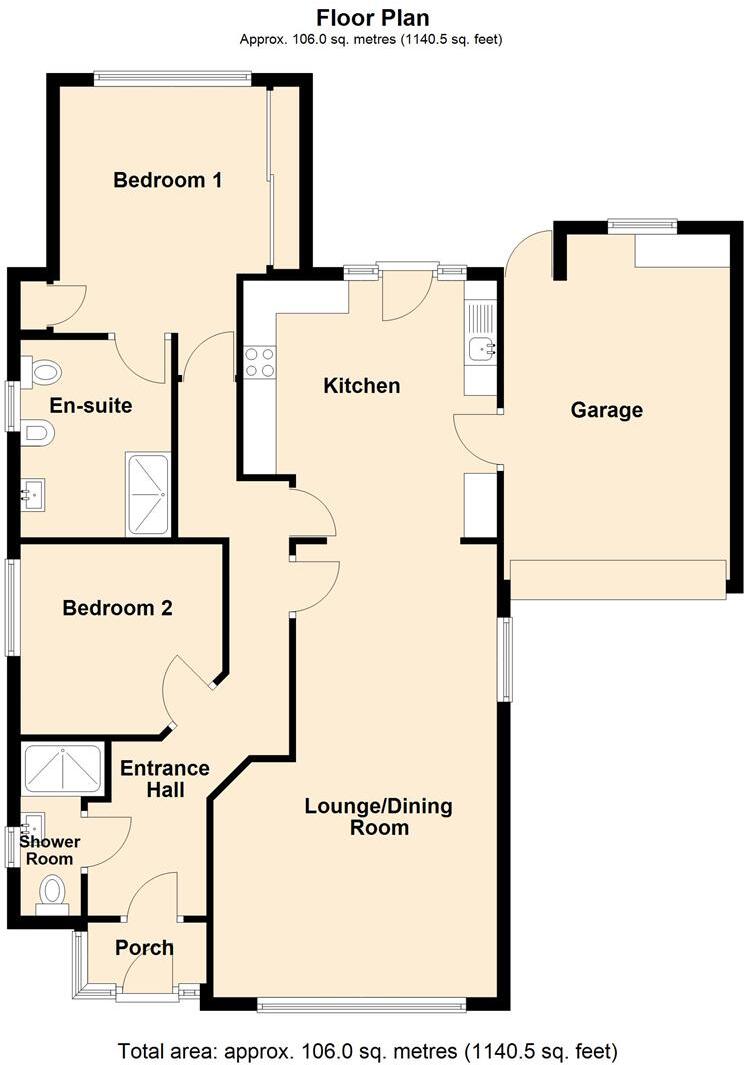Summary - 9 CHURCH AVENUE NORTH FERRIBY HU14 3BY
2 bed 2 bath Detached Bungalow
Single-floor living with south garden, garage and no onward chain.
Chain free and freehold, ready for immediate occupation
South-facing enclosed garden and patio, low-maintenance planting
Generous driveway plus integral single garage with power and lighting
Open-plan lounge/dining and modern fitted kitchen with integrated appliances
Principal bedroom with large walk-in wet room, accessible layout
Electric-based infrared heating and electric storage heaters (no gas)
Double glazing pre-2002; cavity walls likely without added insulation
This attractive single-storey home offers ready-to-move-in living in central North Ferriby, presented with a recent high-spec internal remodel. The bungalow has an open-plan lounge/dining area, a well-equipped kitchen with integrated appliances, two double bedrooms and a large, well-specified wet room adjacent to the principal bedroom — ideal for accessible, single-floor living.
Outside, a generous driveway and integral single garage provide excellent off-street parking, while the enclosed south-facing garden and patio offer private, low-maintenance outdoor space. The property is chain free and freehold, making it straightforward for buyers seeking an immediate move.
Heating is provided by an electric-based infrared (ECO Heatwave) system and electric storage heaters, which can be efficient but rely on mains electricity rather than gas. The bungalow dates from the late 1960s/early 1970s and has double glazing installed before 2002; cavity walls are present but assumed to lack added insulation, so further thermal upgrades could reduce running costs and improve comfort.
Suitably aimed at downsizers or anyone wanting convenient single-floor accommodation in an affluent, low-crime village setting, the home combines contemporary styling with practical layout. Buyers should note the property’s electric heating and older double glazing as practical considerations for future energy improvements.
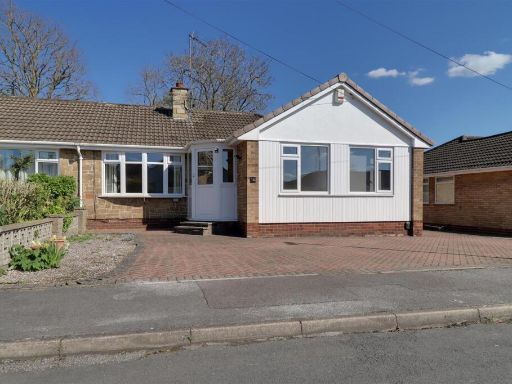 3 bedroom semi-detached bungalow for sale in Redcliff Drive, North Ferriby, HU14 — £250,000 • 3 bed • 2 bath • 980 ft²
3 bedroom semi-detached bungalow for sale in Redcliff Drive, North Ferriby, HU14 — £250,000 • 3 bed • 2 bath • 980 ft²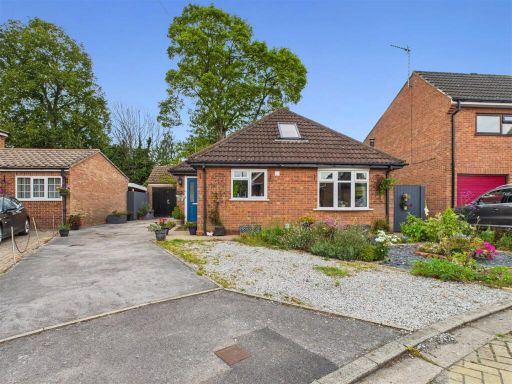 3 bedroom detached bungalow for sale in Manor Drive, Elloughton, HU15 — £240,000 • 3 bed • 1 bath • 874 ft²
3 bedroom detached bungalow for sale in Manor Drive, Elloughton, HU15 — £240,000 • 3 bed • 1 bath • 874 ft²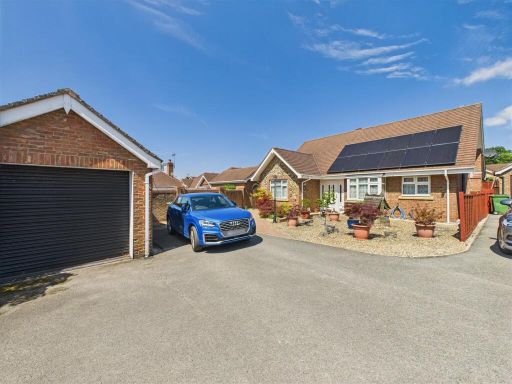 3 bedroom detached bungalow for sale in Nunburnholme Avenue, North Ferriby, HU14 — £350,000 • 3 bed • 1 bath • 1036 ft²
3 bedroom detached bungalow for sale in Nunburnholme Avenue, North Ferriby, HU14 — £350,000 • 3 bed • 1 bath • 1036 ft²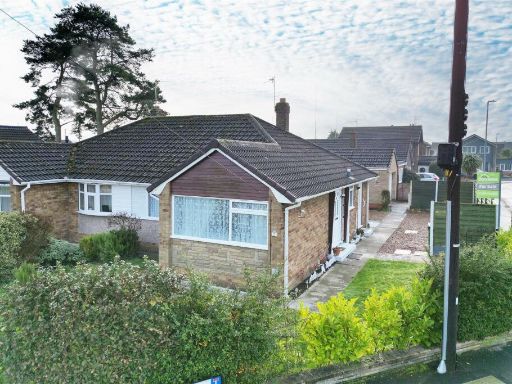 2 bedroom semi-detached bungalow for sale in Ash Avenue, Elloughton, HU15 — £250,000 • 2 bed • 1 bath • 655 ft²
2 bedroom semi-detached bungalow for sale in Ash Avenue, Elloughton, HU15 — £250,000 • 2 bed • 1 bath • 655 ft²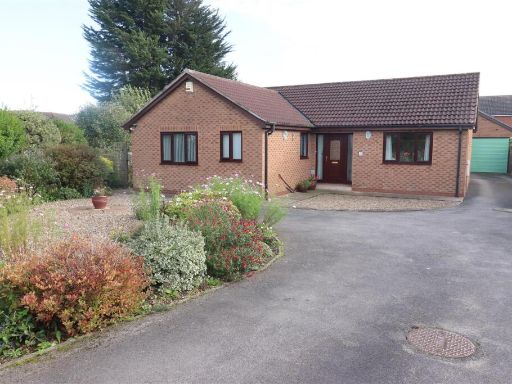 3 bedroom bungalow for sale in Welton Road, Brough, HU15 — £373,000 • 3 bed • 2 bath • 1029 ft²
3 bedroom bungalow for sale in Welton Road, Brough, HU15 — £373,000 • 3 bed • 2 bath • 1029 ft²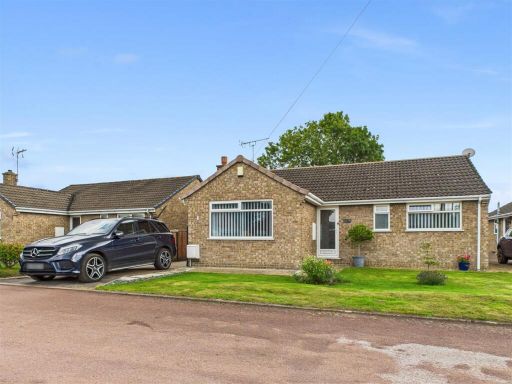 3 bedroom detached bungalow for sale in Hawthorn Close, Newport, HU15 — £250,000 • 3 bed • 1 bath • 752 ft²
3 bedroom detached bungalow for sale in Hawthorn Close, Newport, HU15 — £250,000 • 3 bed • 1 bath • 752 ft²