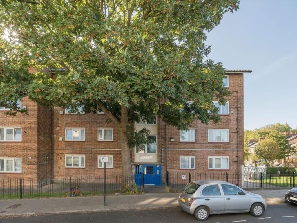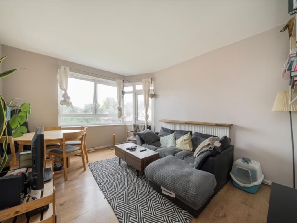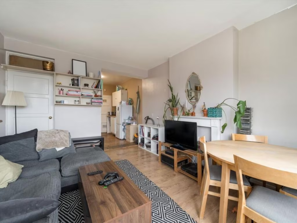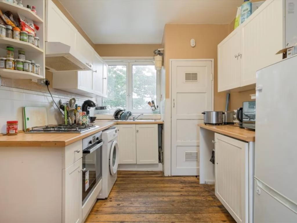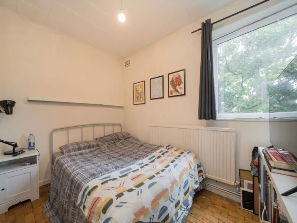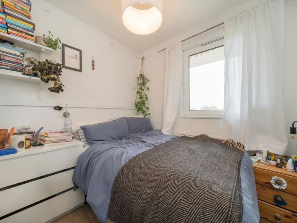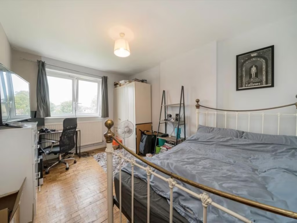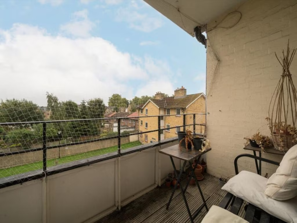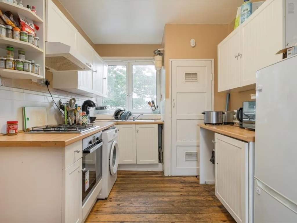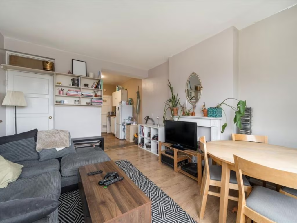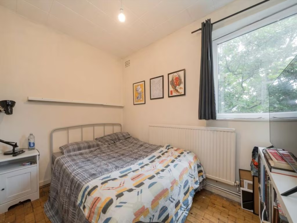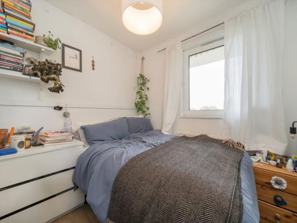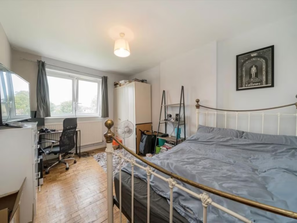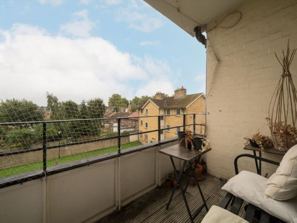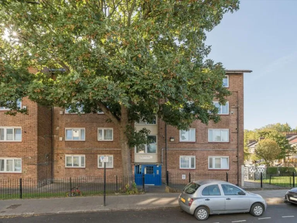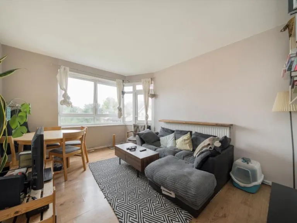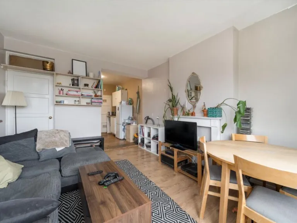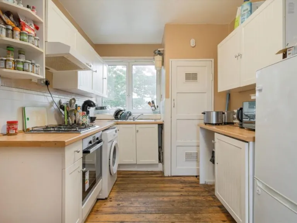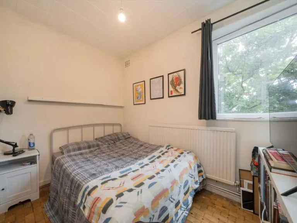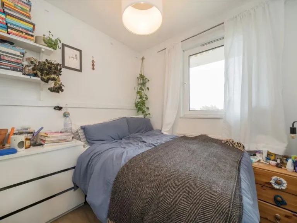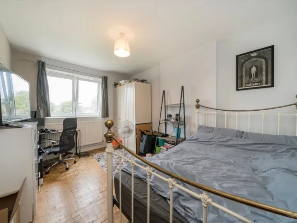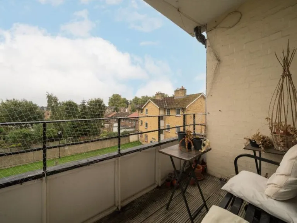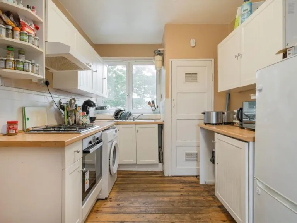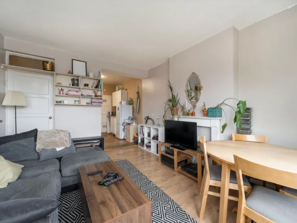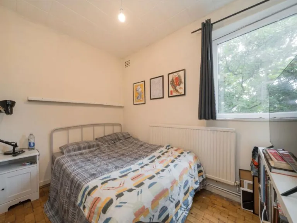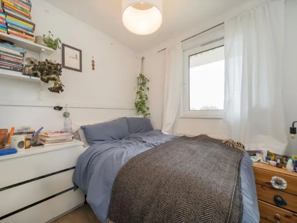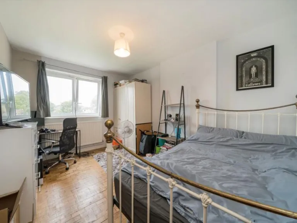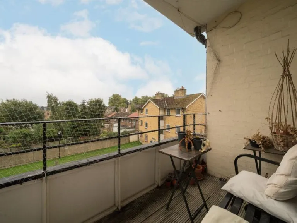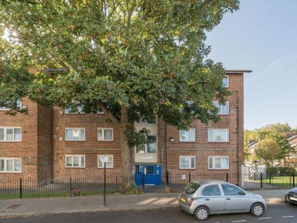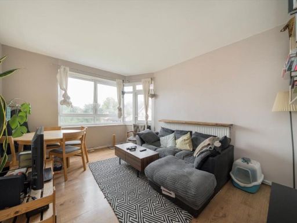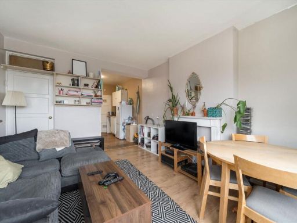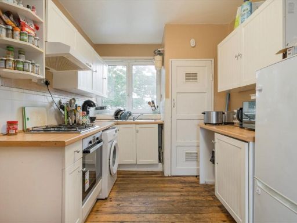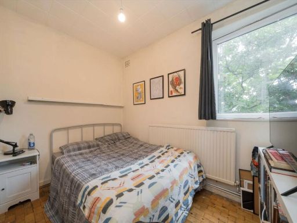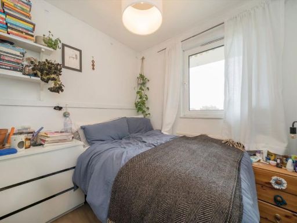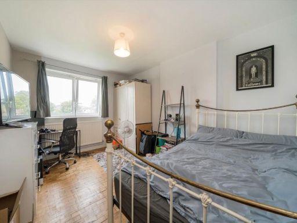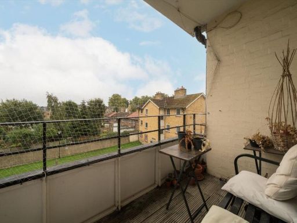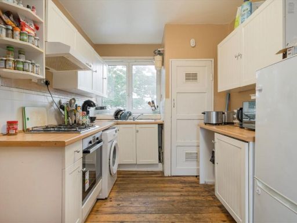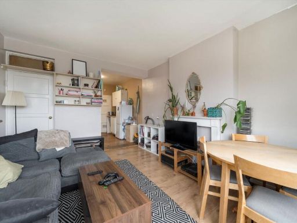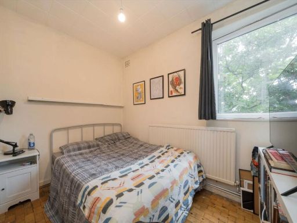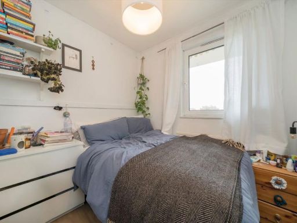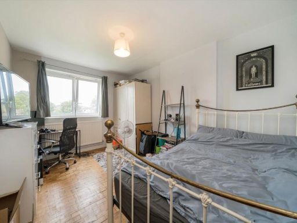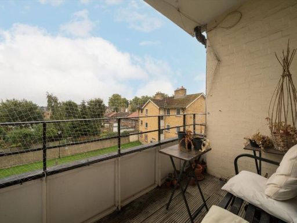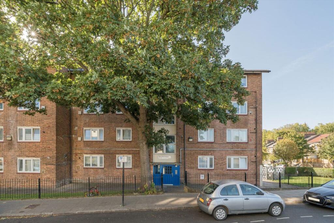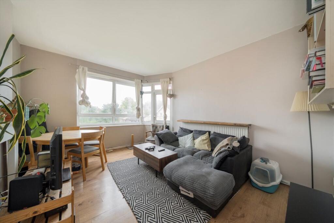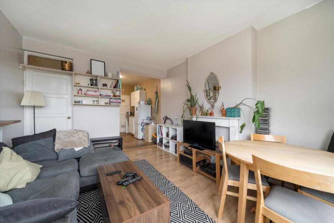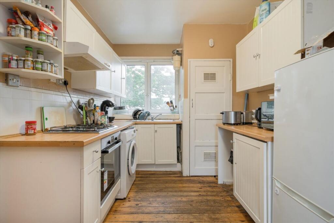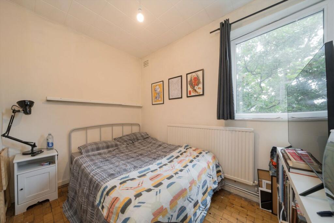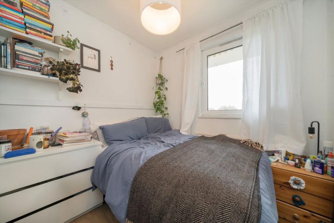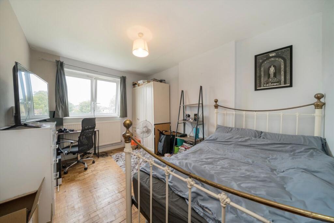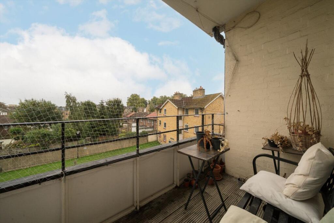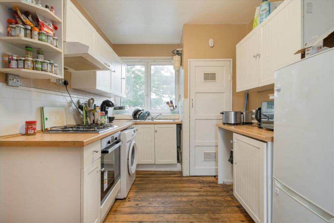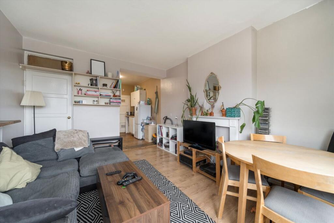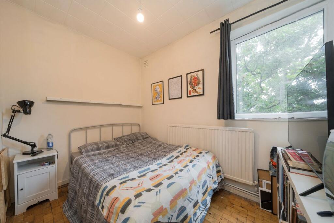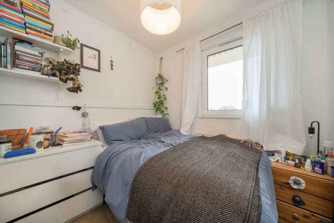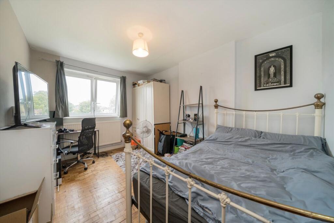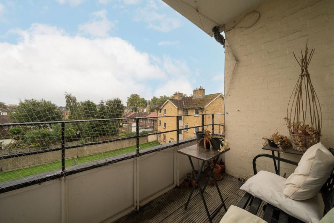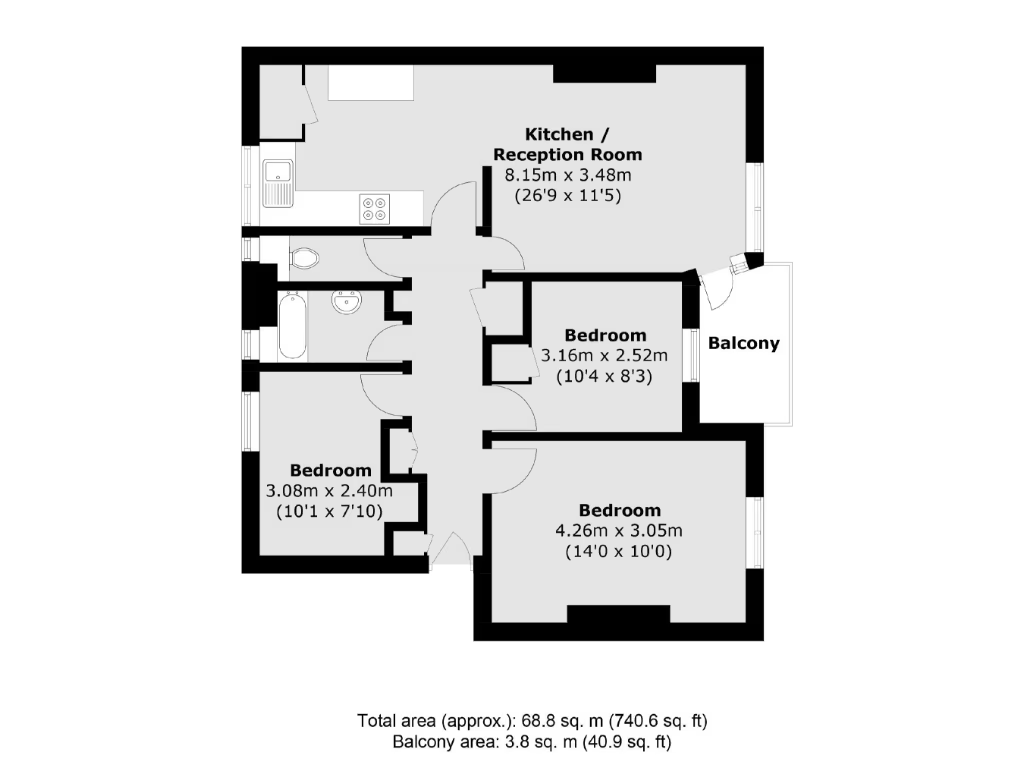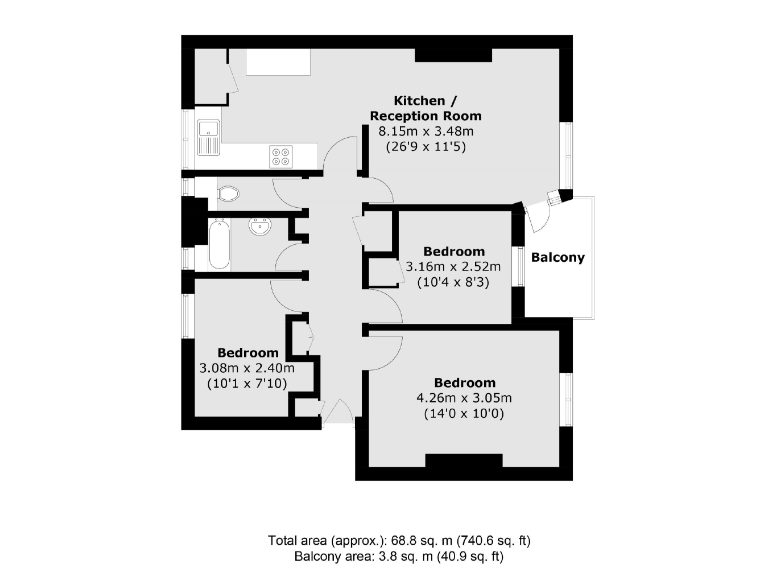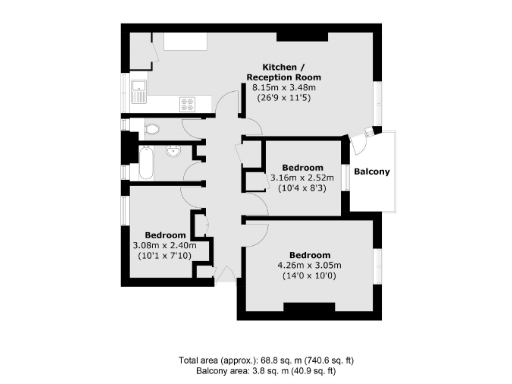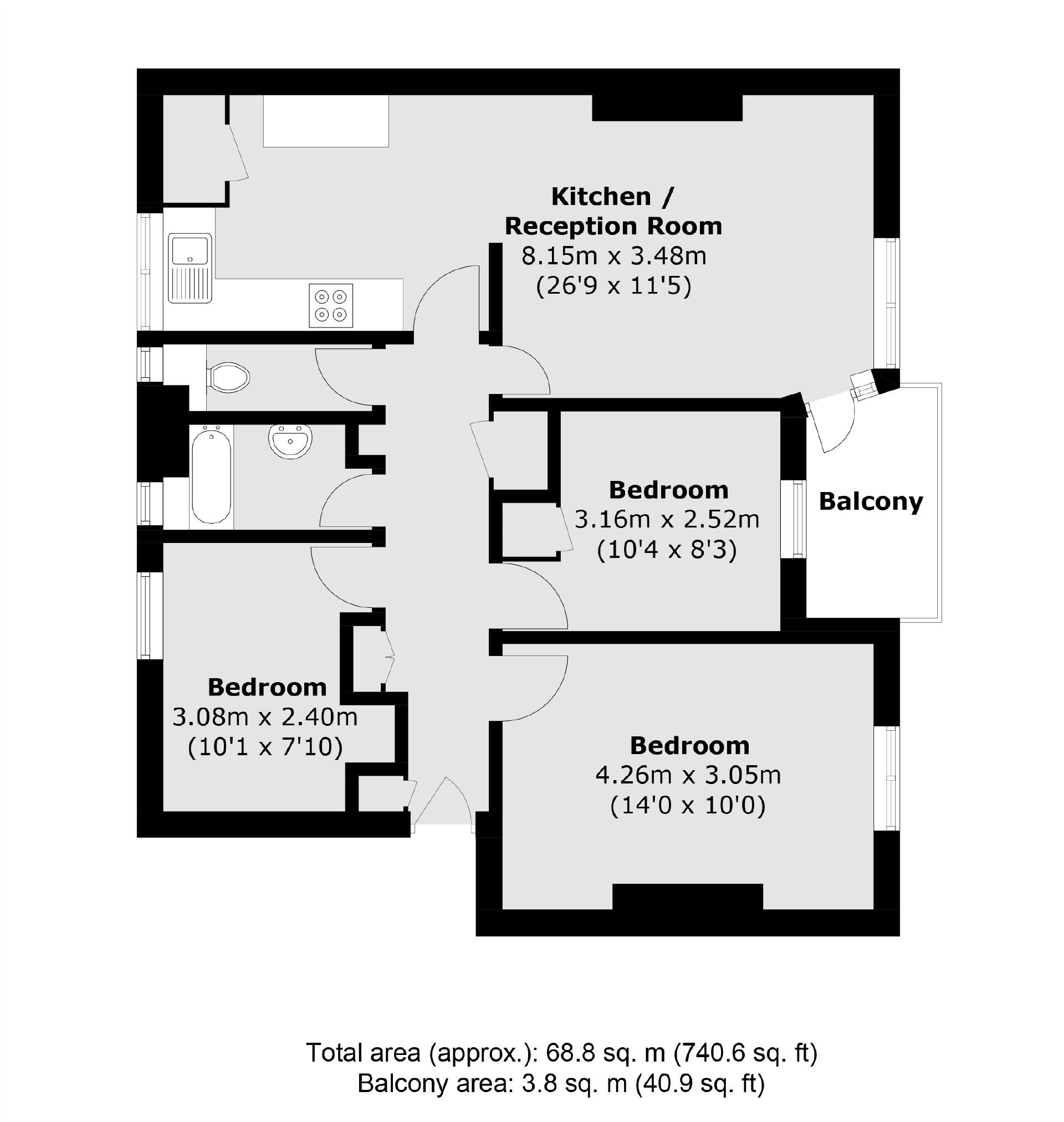Summary - 43 ABERSHAM ROAD LONDON E8 2LN
3 bed 1 bath Flat
Bright open-plan living with private outdoor space near Dalston transport links.
Three bedrooms in an open-plan layout, approximately 740 sq ft total
Private balcony accessed from reception/bedroom area
Close to Dalston Kingsland/Junction and Hackney Downs stations
Leasehold with c.90 years remaining — may affect mortgage options
Annual service charge £1,859; ground rent £9 (nominal)
Single bathroom plus separate WC — practical but limited facilities
Solid-brick construction; insulation assumed absent — energy upgrade likely
Chain free sale; suited to families, sharers or buy-to-let investors
Set on Abersham Road in Hackney, this three-bedroom purpose-built flat offers a practical, open-plan living arrangement across about 740 sq ft with a private balcony. The generous reception/kitchen and sensible bedroom sizes suit a small family, sharers, or a buy-to-let investor seeking strong local rental demand. Dalston Kingsland, Dalston Junction and Hackney Downs stations are all within roughly half a mile, with Ridley Road, Mare Street and Kingsland High Street close by.
The apartment is bright, with wooden floors and double glazing fitted after 2002. Outgoings are straightforward: an annual service charge of £1,859 and a nominal ground rent of £9. Council tax band B is comparatively low for the area, and the property is offered chain free for a quicker sale process.
Buyers should note material points: the lease has about 90 years remaining which may affect mortgageability and future value; the building’s solid-brick walls are assumed to lack insulation; there is a single bathroom plus a separate WC only. The block dates from the mid-20th century, so some buyers may want to budget for modernisation works to kitchens, bathrooms or energy improvements.
Overall this is a well-located, versatile flat with immediate rental or family-use potential and clear scope to add value through targeted refurbishment. Viewing is recommended for those prioritising transport links, local schools and open-plan living in inner-city Hackney.
 3 bedroom apartment for sale in Knights Close, London, E9 — £500,000 • 3 bed • 1 bath • 806 ft²
3 bedroom apartment for sale in Knights Close, London, E9 — £500,000 • 3 bed • 1 bath • 806 ft²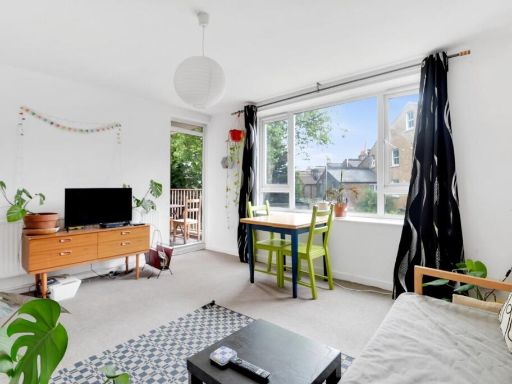 3 bedroom apartment for sale in Evering Road, London, E5 — £450,000 • 3 bed • 1 bath • 862 ft²
3 bedroom apartment for sale in Evering Road, London, E5 — £450,000 • 3 bed • 1 bath • 862 ft²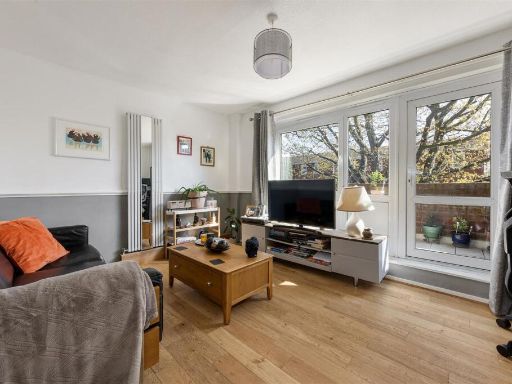 3 bedroom flat for sale in College Close, Hackney, E9 — £575,000 • 3 bed • 1 bath • 945 ft²
3 bedroom flat for sale in College Close, Hackney, E9 — £575,000 • 3 bed • 1 bath • 945 ft²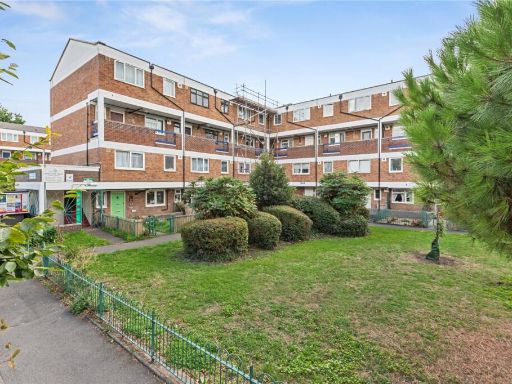 3 bedroom property for sale in Daubeney Road, London, E5 — £475,000 • 3 bed • 1 bath • 914 ft²
3 bedroom property for sale in Daubeney Road, London, E5 — £475,000 • 3 bed • 1 bath • 914 ft²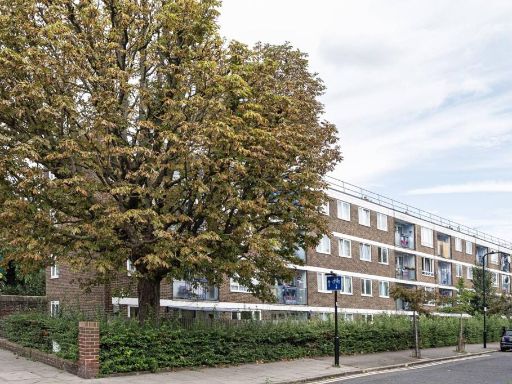 2 bedroom flat for sale in Chatham Place, Homerton, London, E9 — £350,000 • 2 bed • 1 bath • 693 ft²
2 bedroom flat for sale in Chatham Place, Homerton, London, E9 — £350,000 • 2 bed • 1 bath • 693 ft²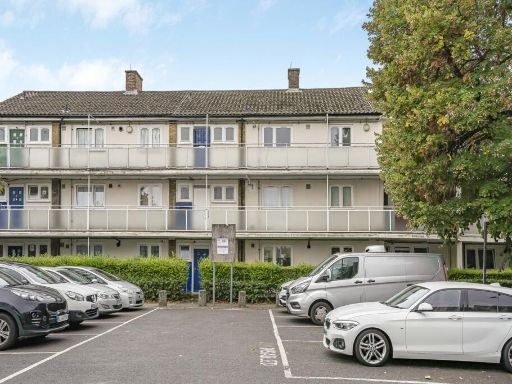 2 bedroom apartment for sale in Stevens Avenue, London, E9 — £425,000 • 2 bed • 1 bath • 697 ft²
2 bedroom apartment for sale in Stevens Avenue, London, E9 — £425,000 • 2 bed • 1 bath • 697 ft²