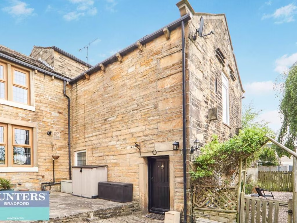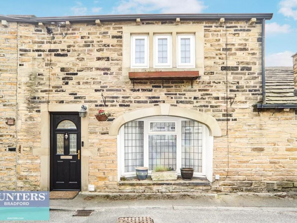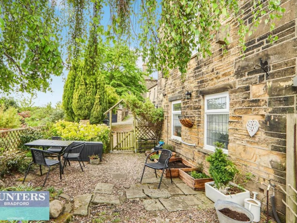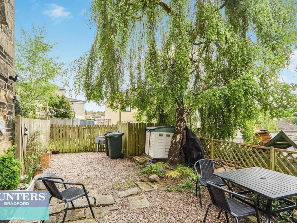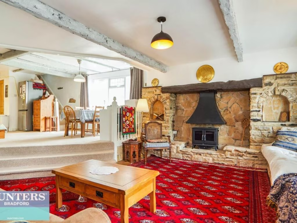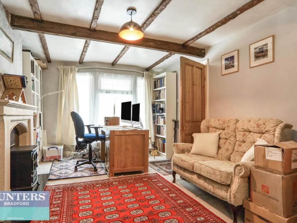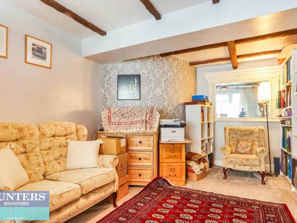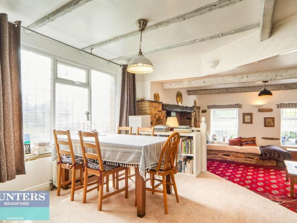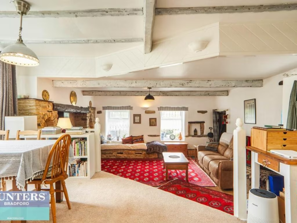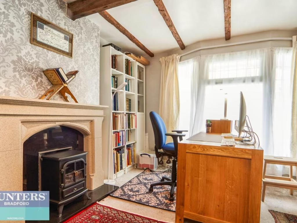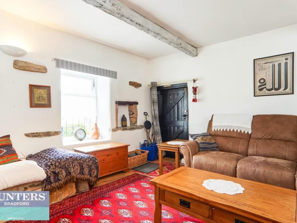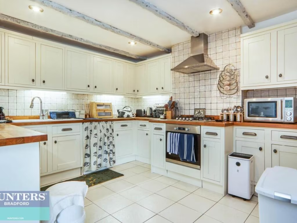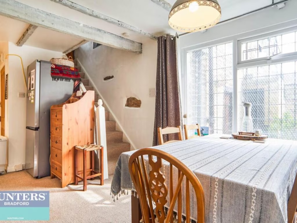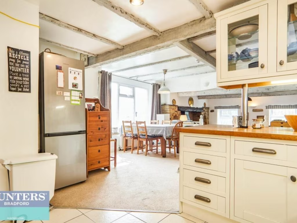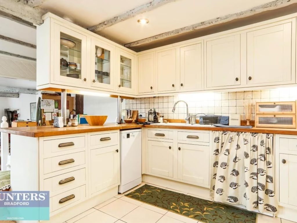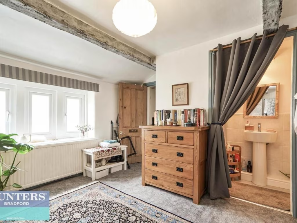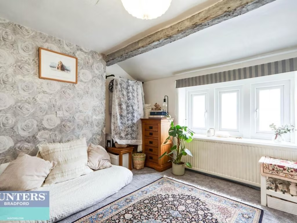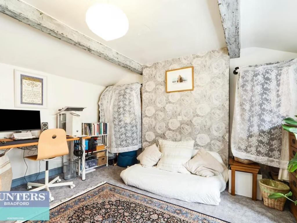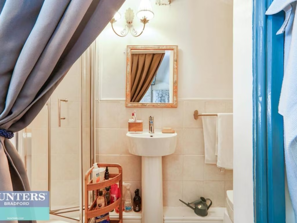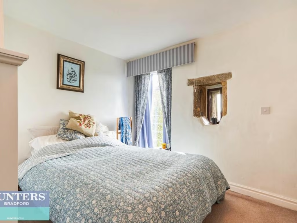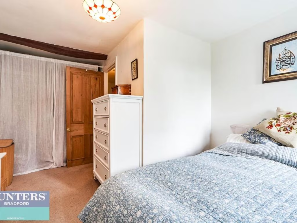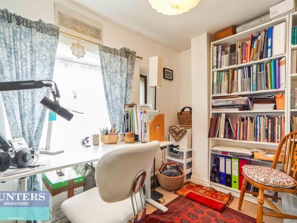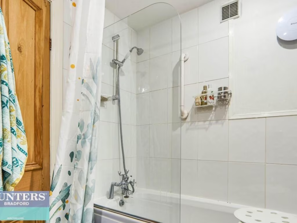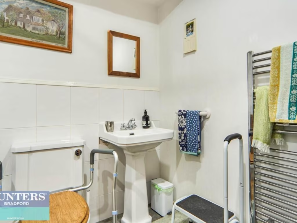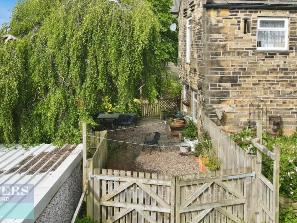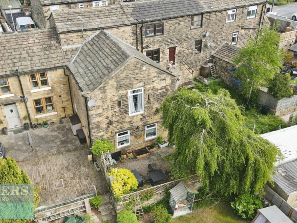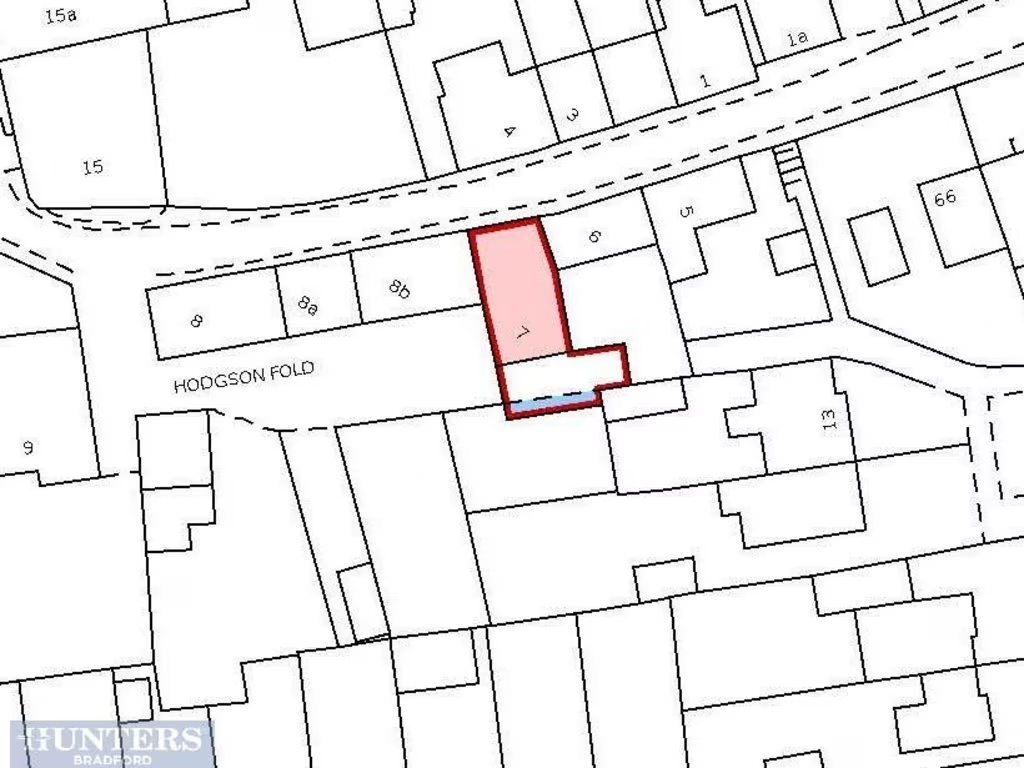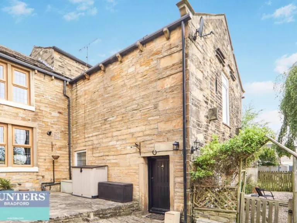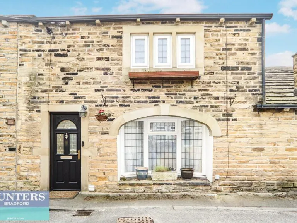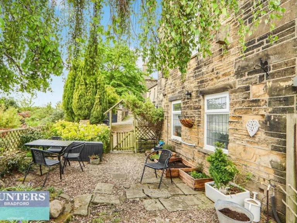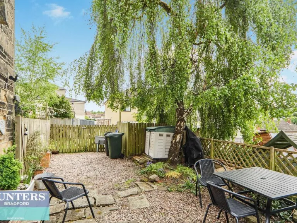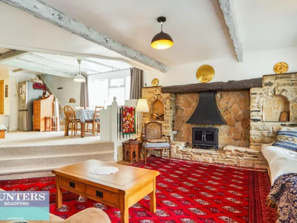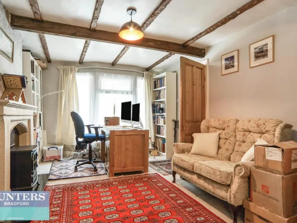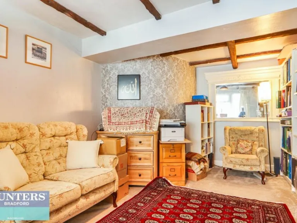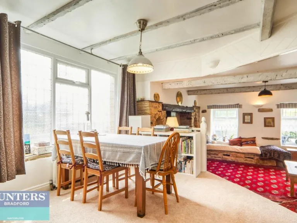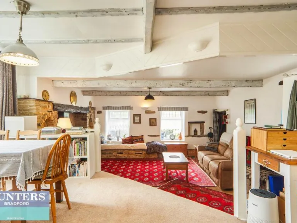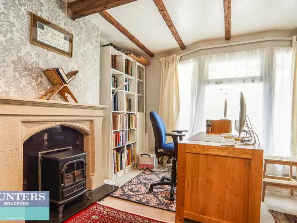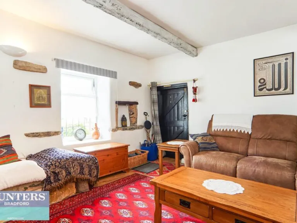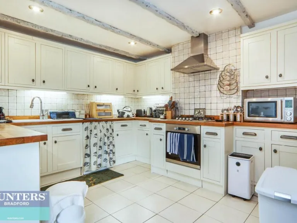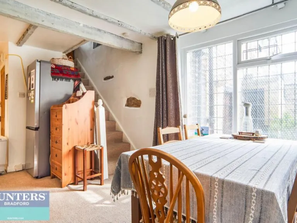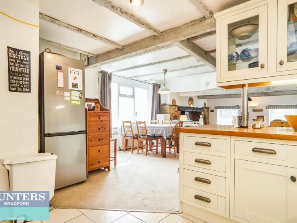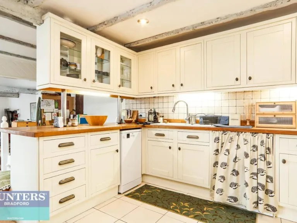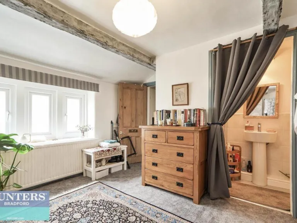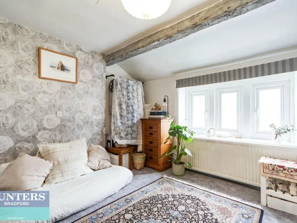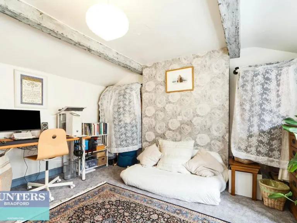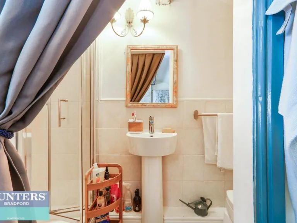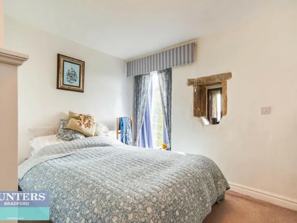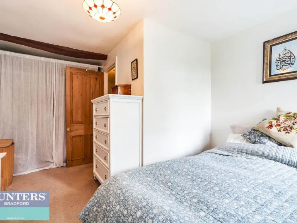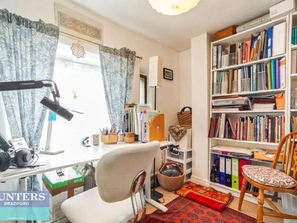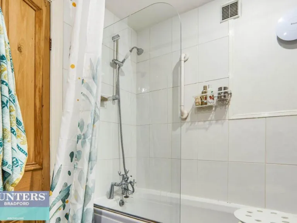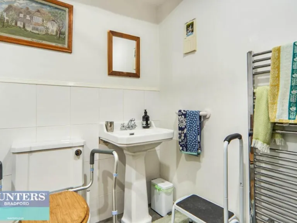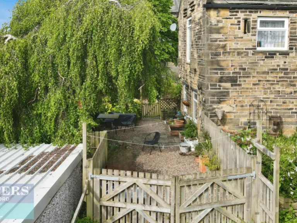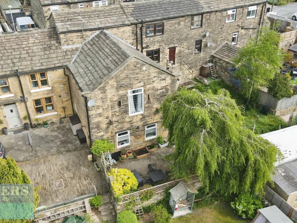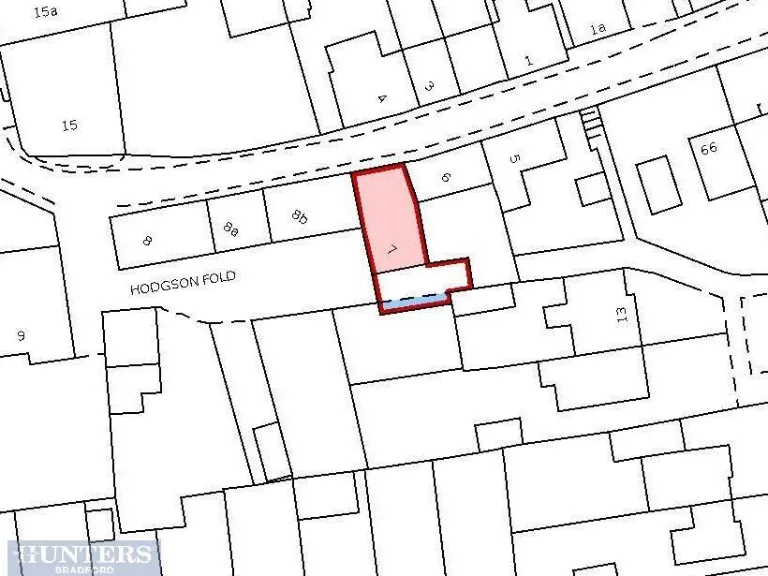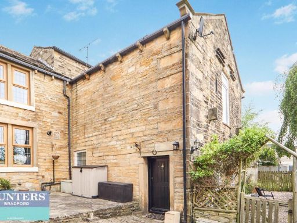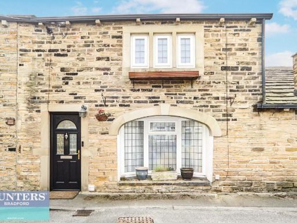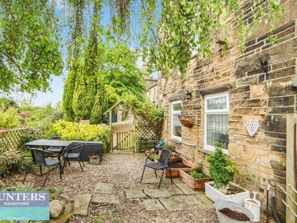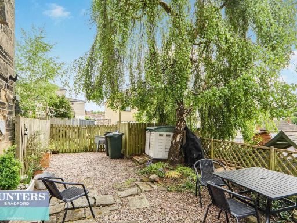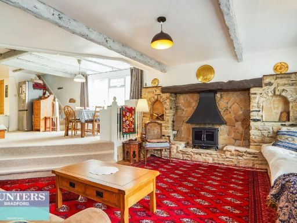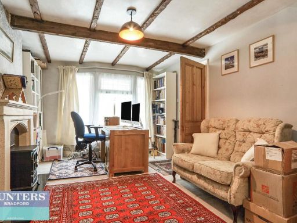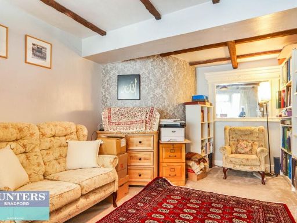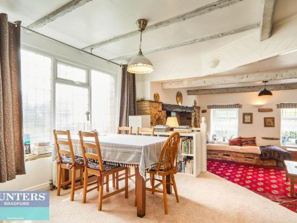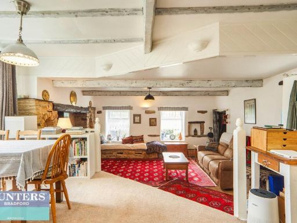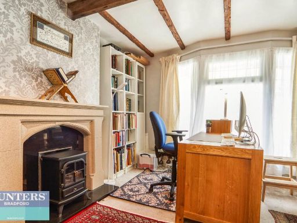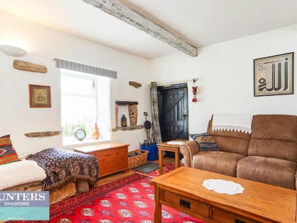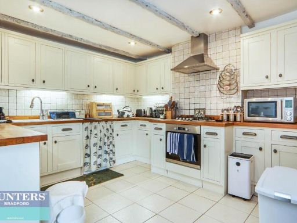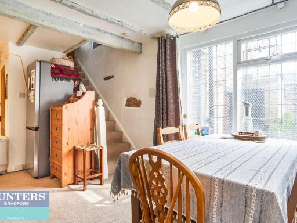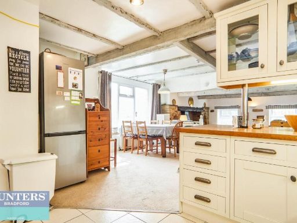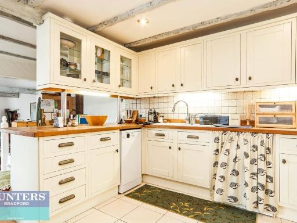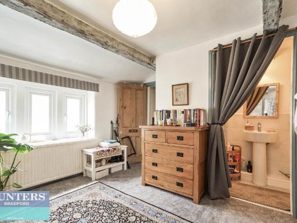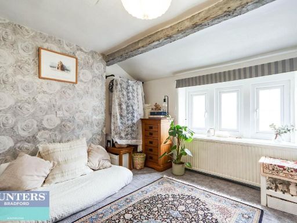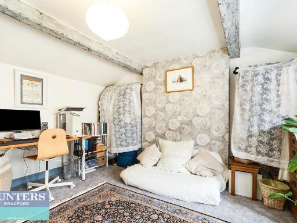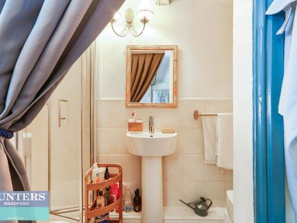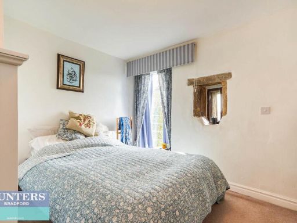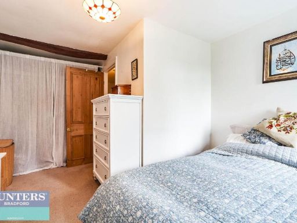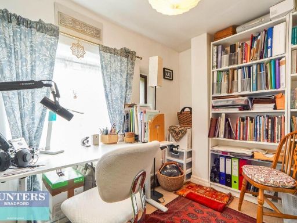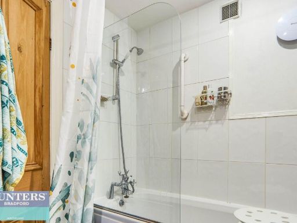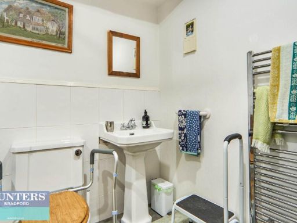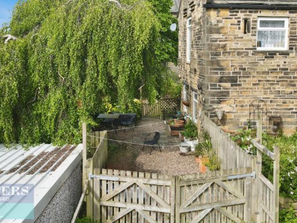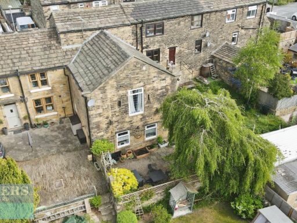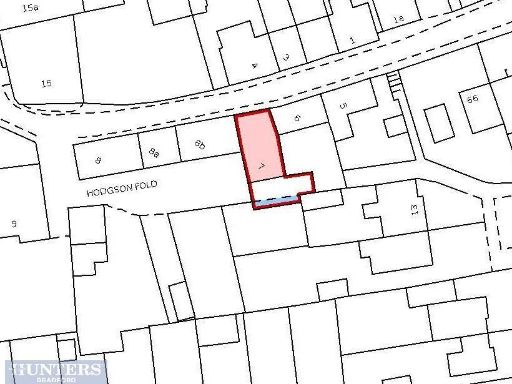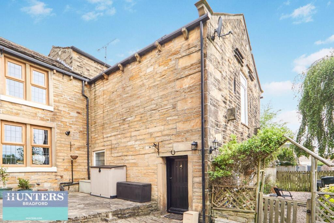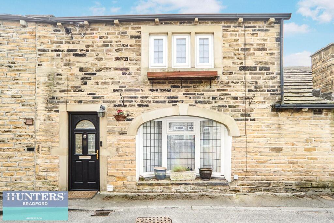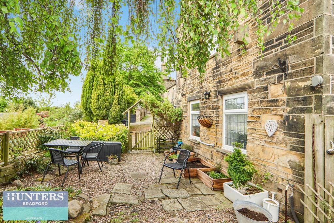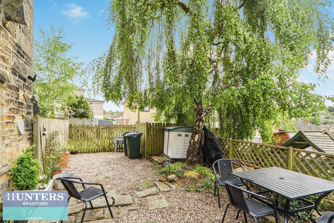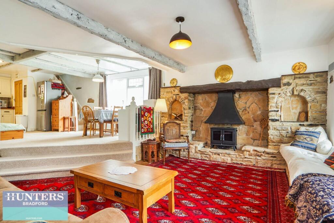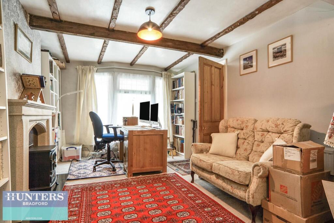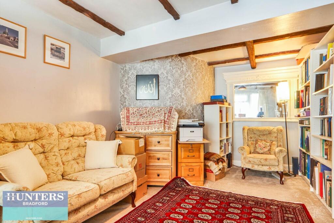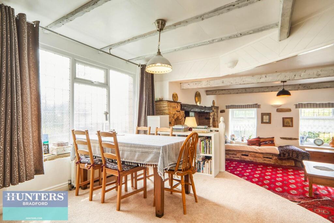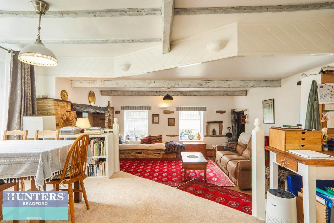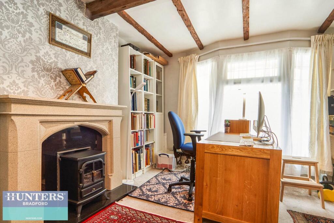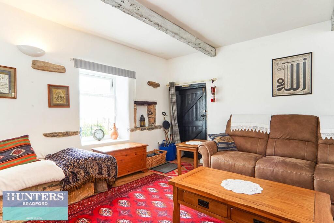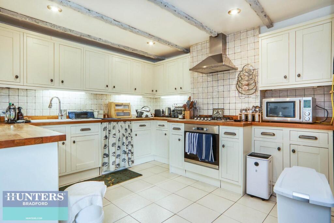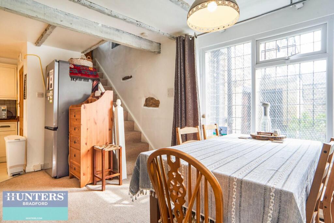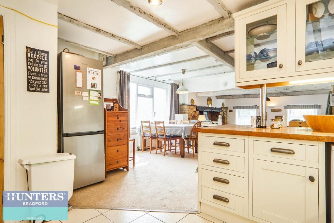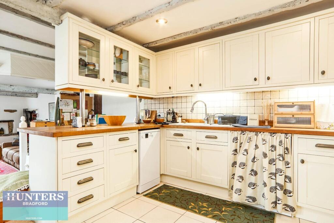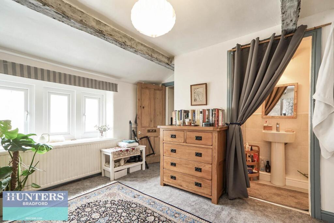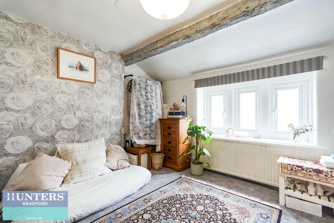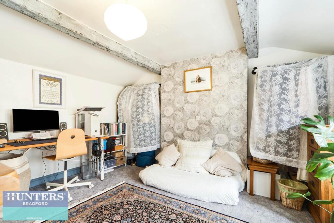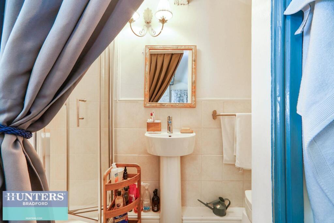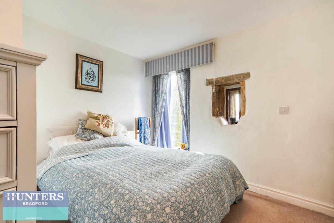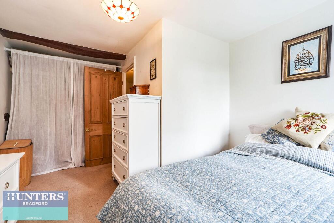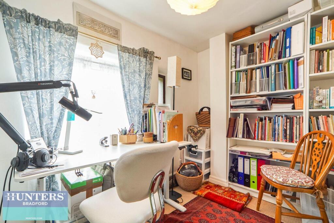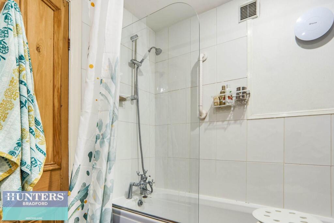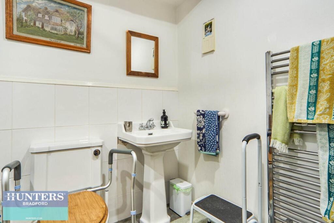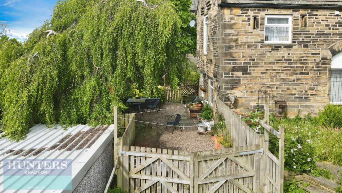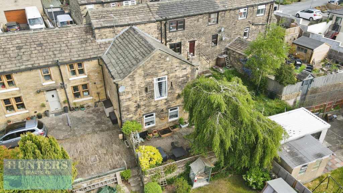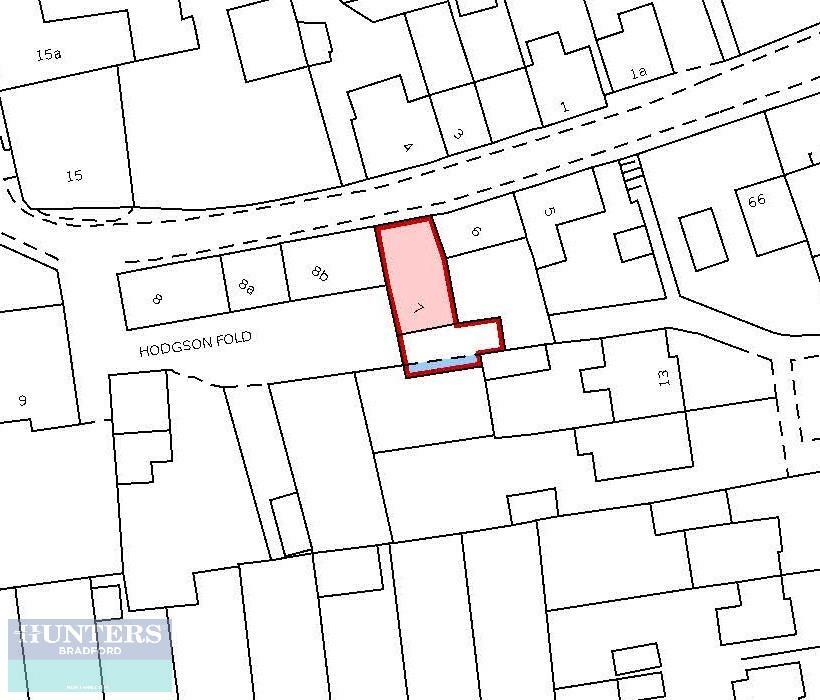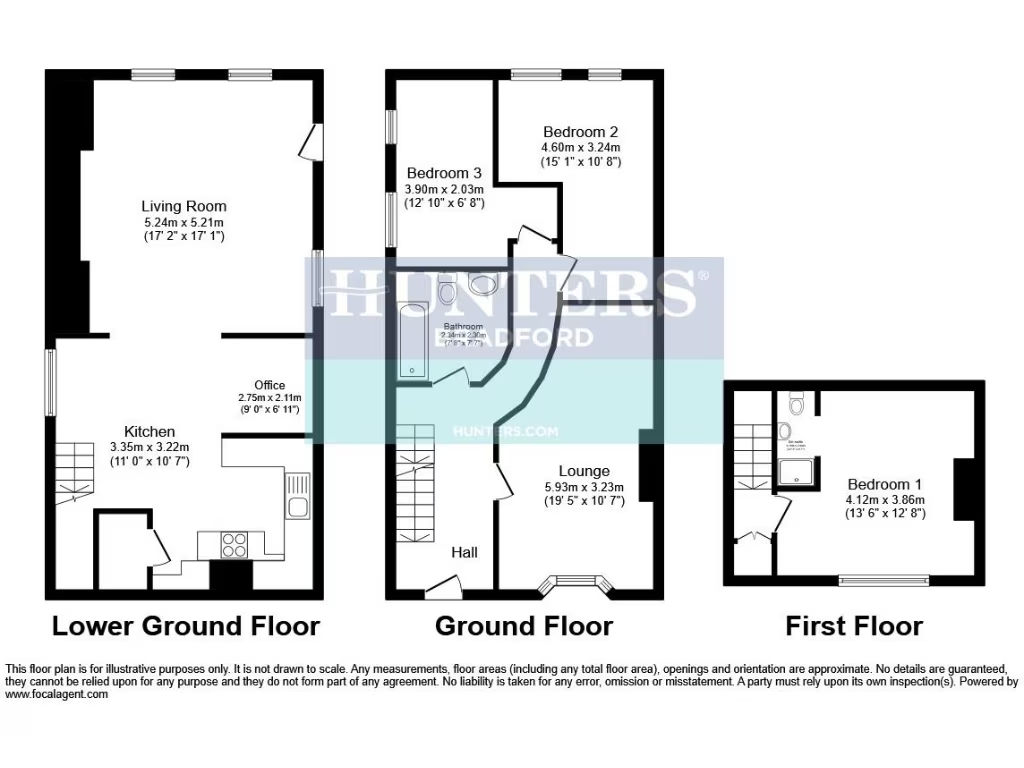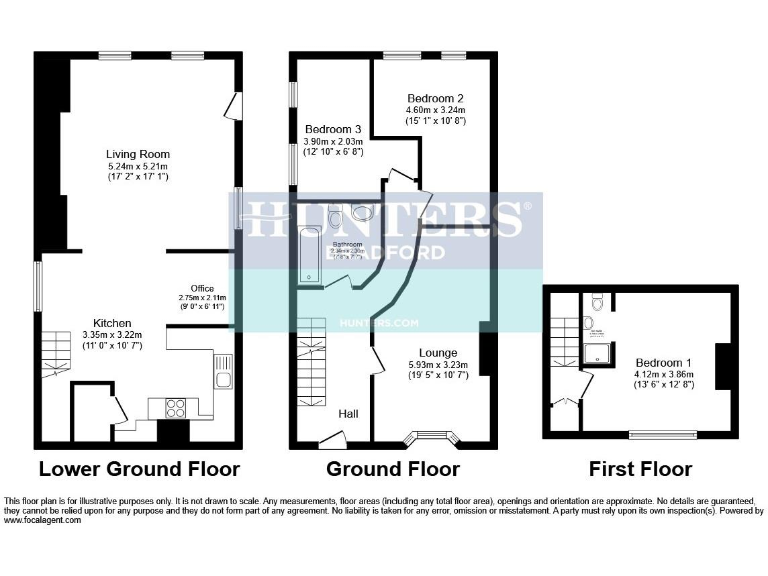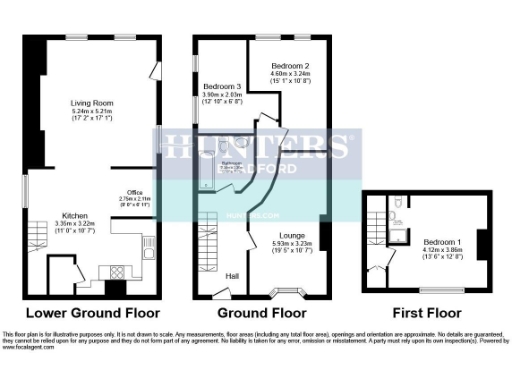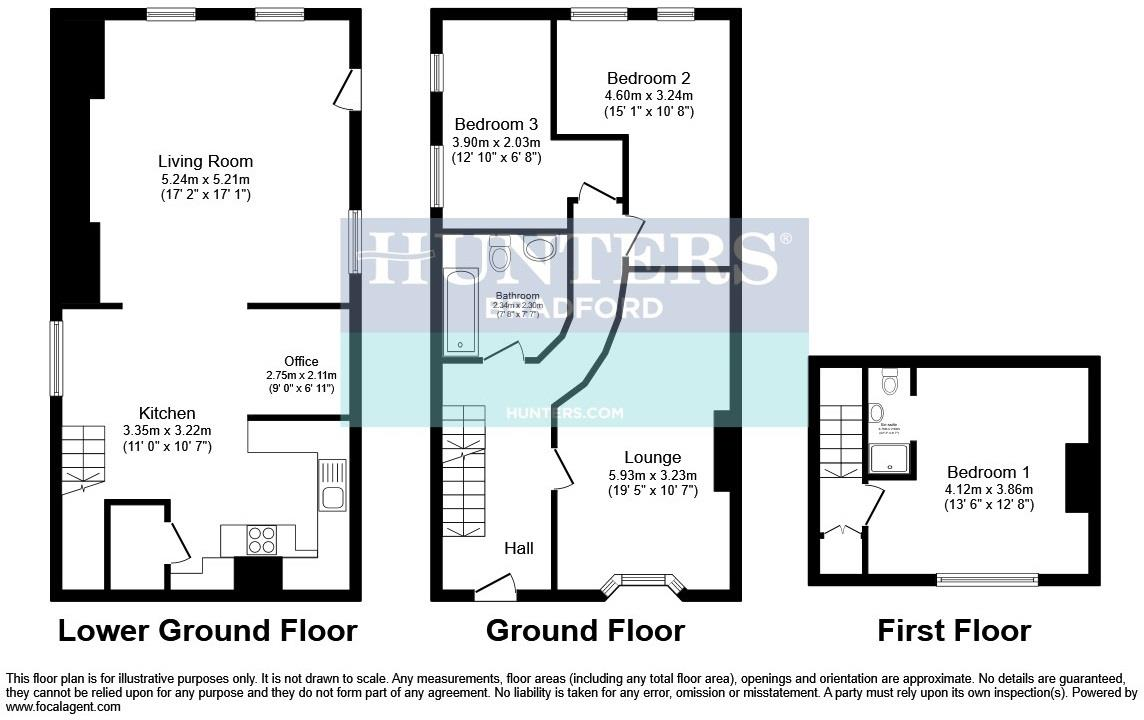Summary - 7 Hodgson Fold BD2 4EB
3 bed 2 bath Barn Conversion
Spacious period home with flexible layout and a small private garden.
Spacious 1,345 sq ft period barn conversion over three floors
Original wooden beams and ornate fireplaces retain strong character
Master bedroom with ensuite; reception room convertible to fourth bedroom
Modern tiled kitchen with spotlights; split-level lounge layout
Small private garden; rear access to off-street/resident parking
Double glazed and gas central heating; EPC rating D
Stone walls likely uninsulated—energy upgrades may be needed
Local area: above-average crime and higher deprivation statistics
Set in Hodgson Fold, this mid-18th-century stone barn conversion offers generous family-sized accommodation across three floors. Original features—exposed wooden beams and ornate fireplaces—provide authentic period character, while a modern tiled kitchen with spotlights gives contemporary convenience. The layout includes two reception rooms (one convertible to a fourth bedroom), a split-level lounge, and a master with ensuite.
Practical details make this a sensible buy: about 1,345 sq ft of floor space, double glazing, mains gas central heating and freehold tenure. Outside there’s a small private garden and off-street parking accessed to the rear or via a resident-only area. Flood risk is low and council tax band C keeps running costs reasonable.
Buyers should note some material considerations. The property’s stone walls are likely uninsulated, and the double glazing install date is unknown; the EPC is grade D. The terrace setting and small plot limit outdoor space, and the multi-level layout may be less suitable for limited mobility. Local area indicators show above-average crime rates and higher deprivation relative to nearby locations.
This home will suit a family or buyer who values period character with ready-to-live-in comforts, plus scope for targeted improvements (insulation, energy upgrades) to add long-term value. The flexible reception space and substantial living room present easy ways to adapt the house to changing needs.
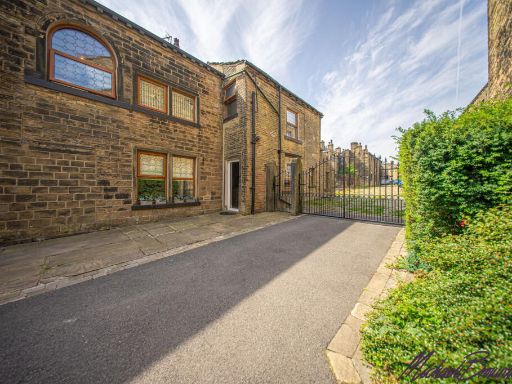 4 bedroom barn conversion for sale in Highgate Road, Queensbury, Bradford, BD13 2RR, BD13 — £300,000 • 4 bed • 2 bath • 1803 ft²
4 bedroom barn conversion for sale in Highgate Road, Queensbury, Bradford, BD13 2RR, BD13 — £300,000 • 4 bed • 2 bath • 1803 ft²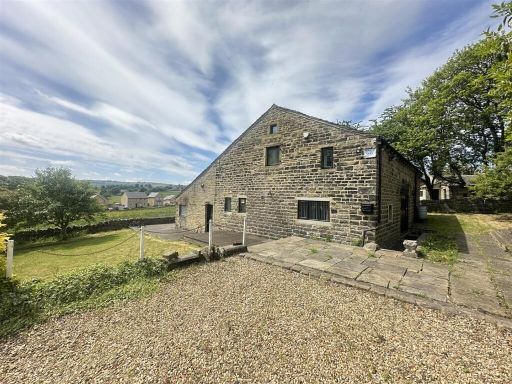 4 bedroom detached house for sale in Dean House Farm, Allerton Lane, BD15 — £480,000 • 4 bed • 3 bath • 2799 ft²
4 bedroom detached house for sale in Dean House Farm, Allerton Lane, BD15 — £480,000 • 4 bed • 3 bath • 2799 ft²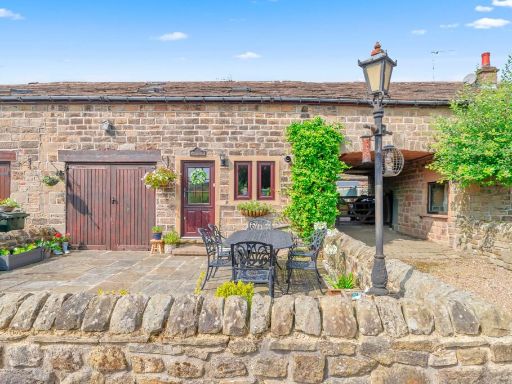 4 bedroom barn conversion for sale in Hallas Lane, Cullingworth, Bradford, West Yorkshire, BD13 — £465,000 • 4 bed • 1 bath • 2122 ft²
4 bedroom barn conversion for sale in Hallas Lane, Cullingworth, Bradford, West Yorkshire, BD13 — £465,000 • 4 bed • 1 bath • 2122 ft²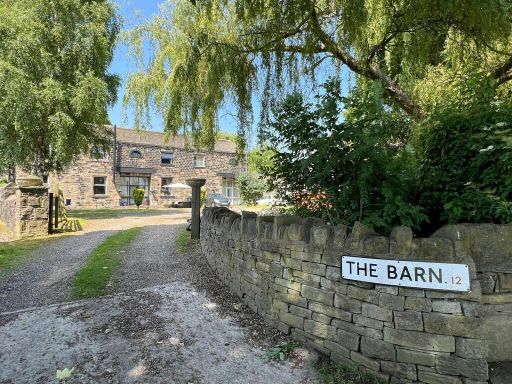 3 bedroom terraced house for sale in Sal Royd Road, Low Moor, Bradford, West Yorkshire, BD12 — £160,000 • 3 bed • 1 bath • 1092 ft²
3 bedroom terraced house for sale in Sal Royd Road, Low Moor, Bradford, West Yorkshire, BD12 — £160,000 • 3 bed • 1 bath • 1092 ft²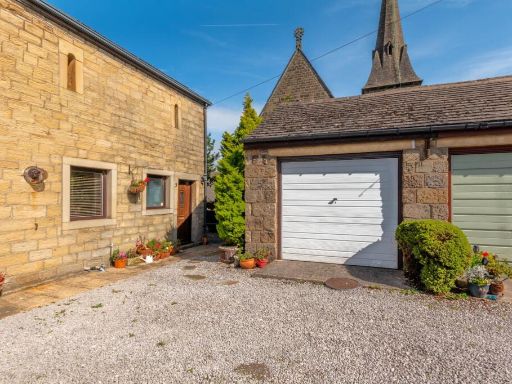 3 bedroom barn conversion for sale in Fenton Court, Cullingworth, Bradford, West Yorkshire, BD13 — £340,000 • 3 bed • 1 bath • 1677 ft²
3 bedroom barn conversion for sale in Fenton Court, Cullingworth, Bradford, West Yorkshire, BD13 — £340,000 • 3 bed • 1 bath • 1677 ft²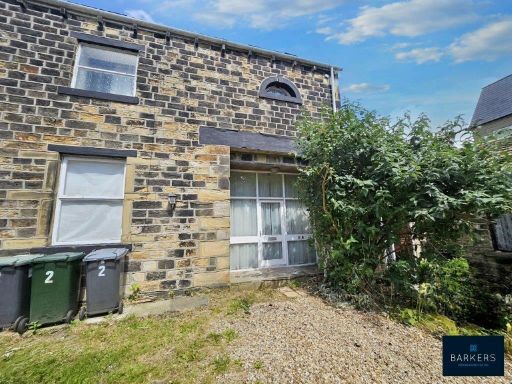 3 bedroom barn conversion for sale in Sal Royd Road, Low Moor, Bradford, BD12 — £160,000 • 3 bed • 1 bath • 1399 ft²
3 bedroom barn conversion for sale in Sal Royd Road, Low Moor, Bradford, BD12 — £160,000 • 3 bed • 1 bath • 1399 ft²