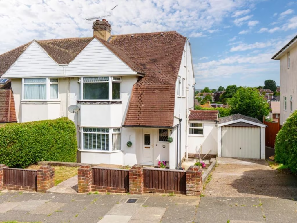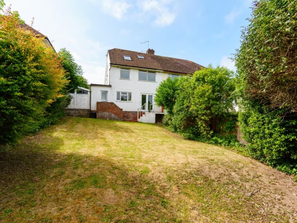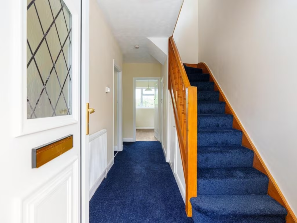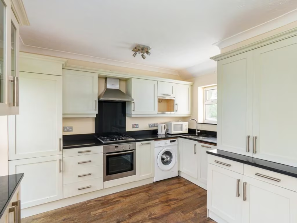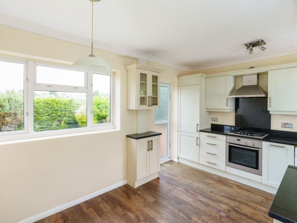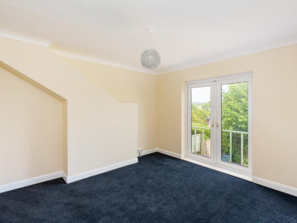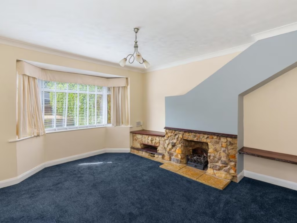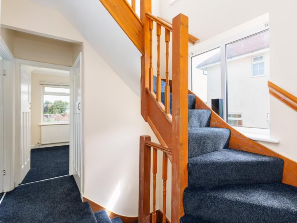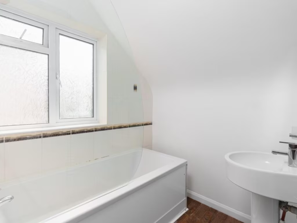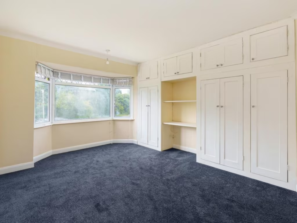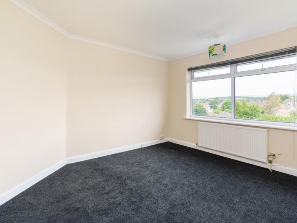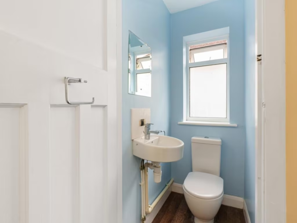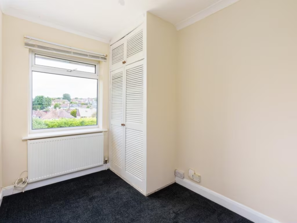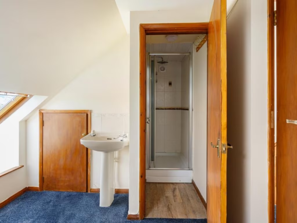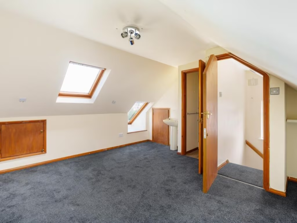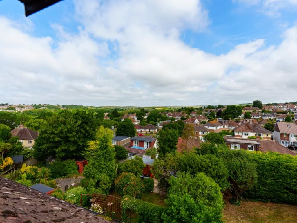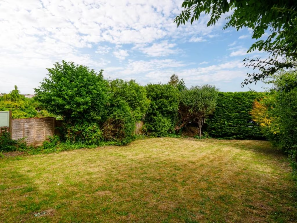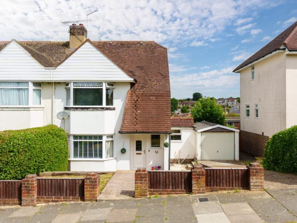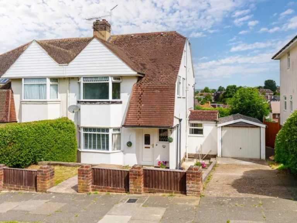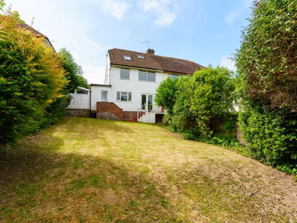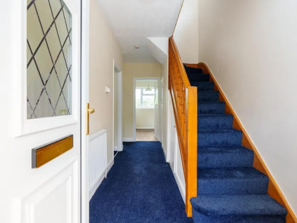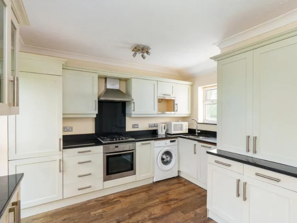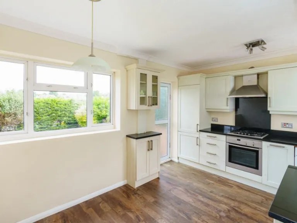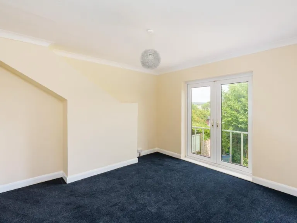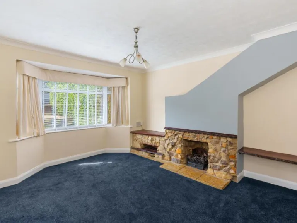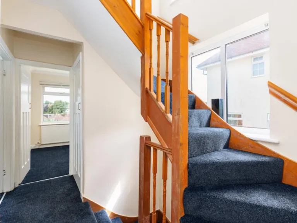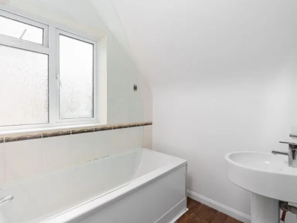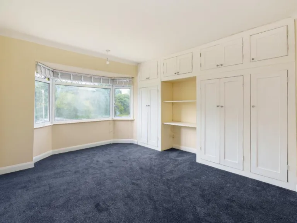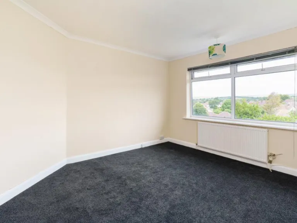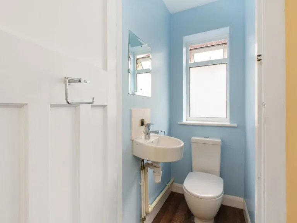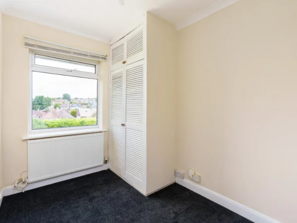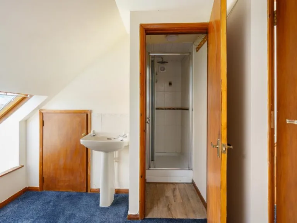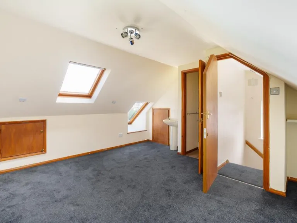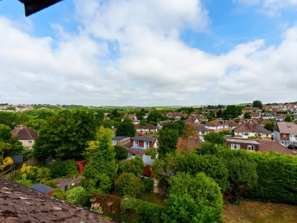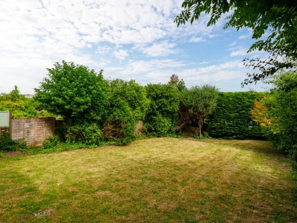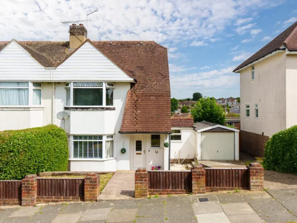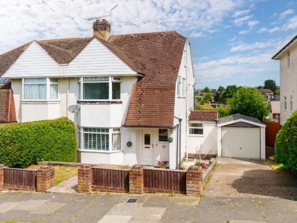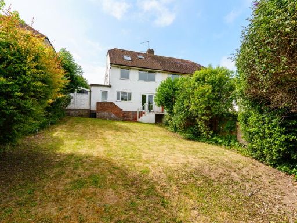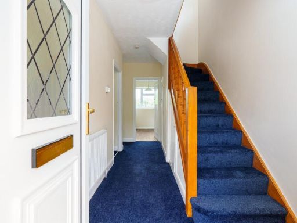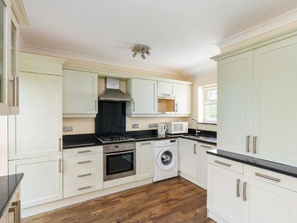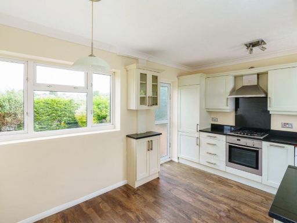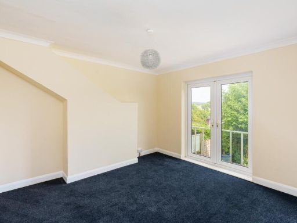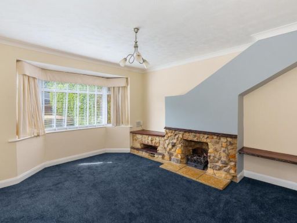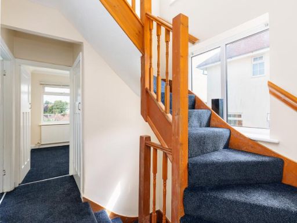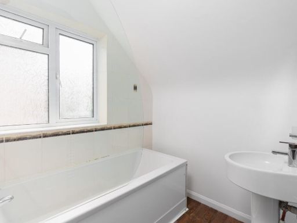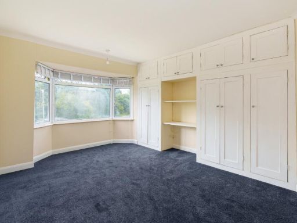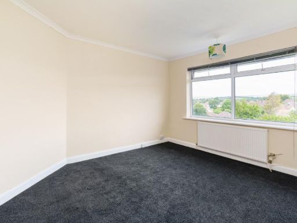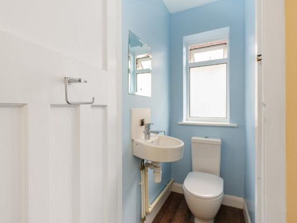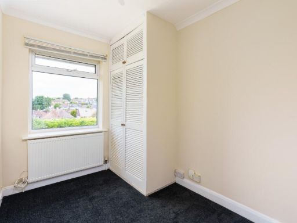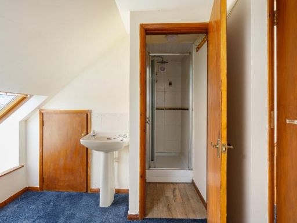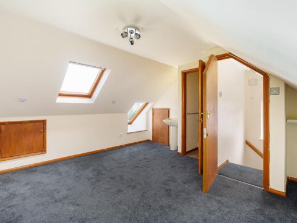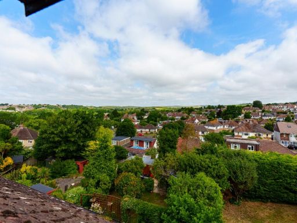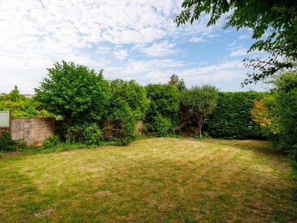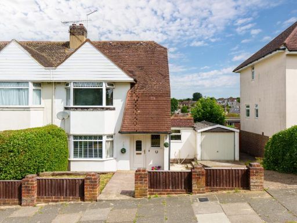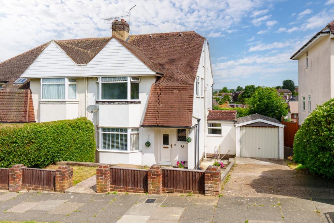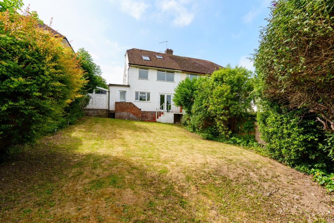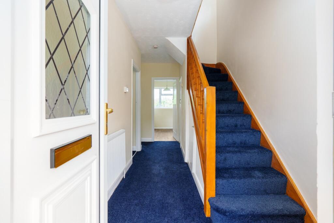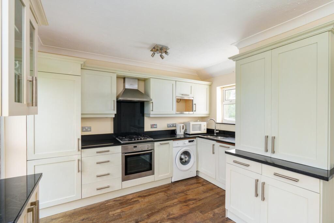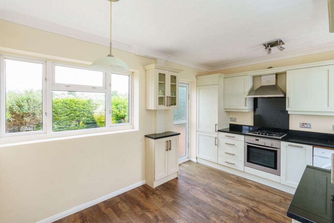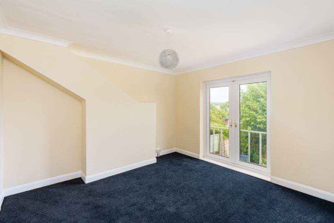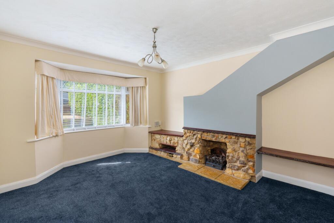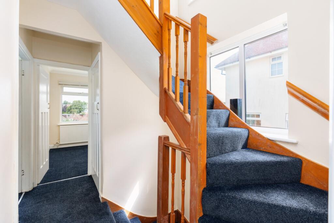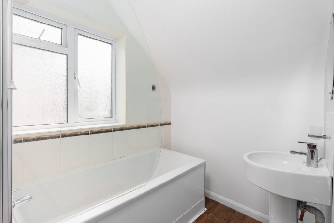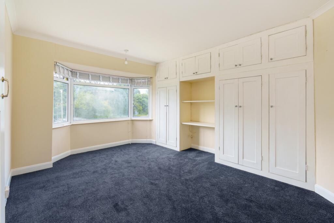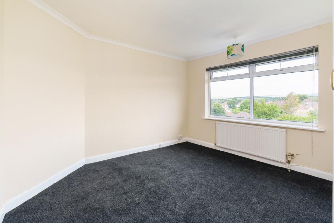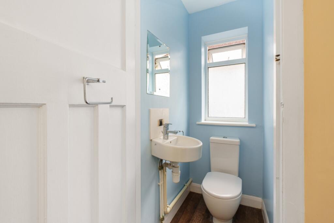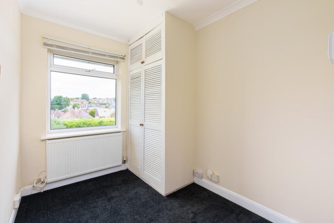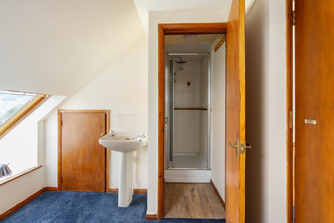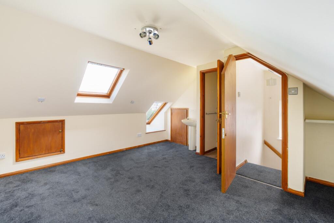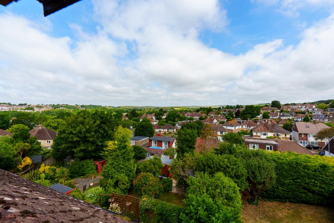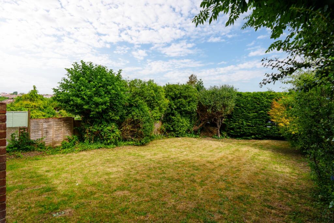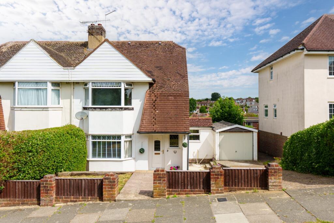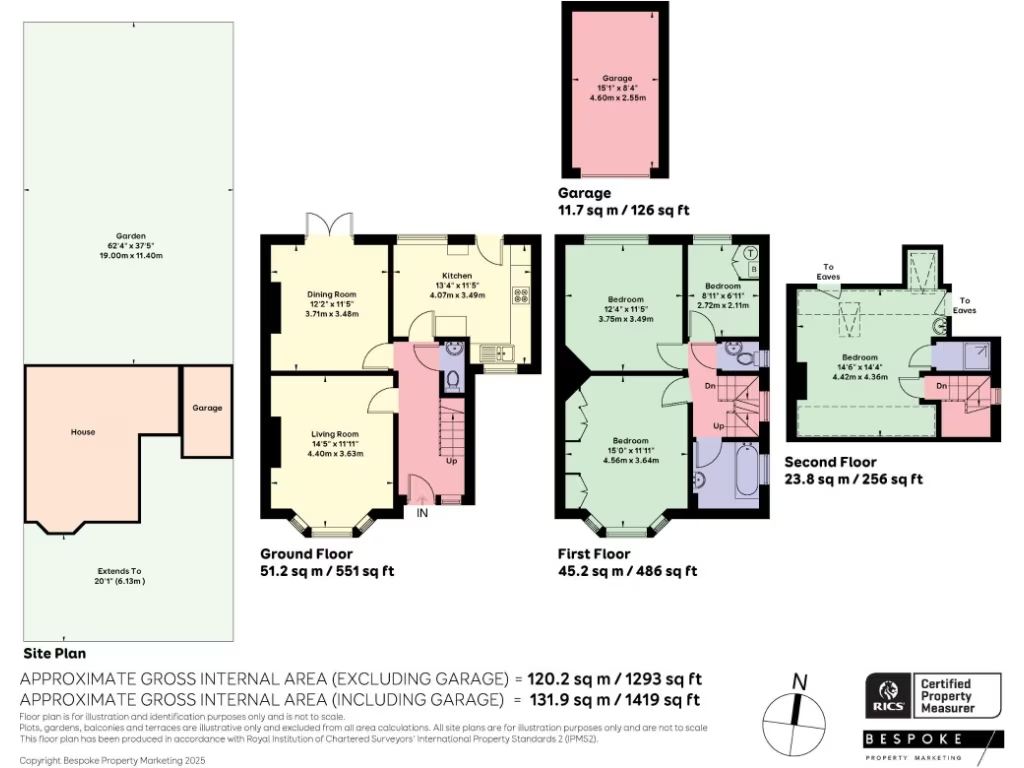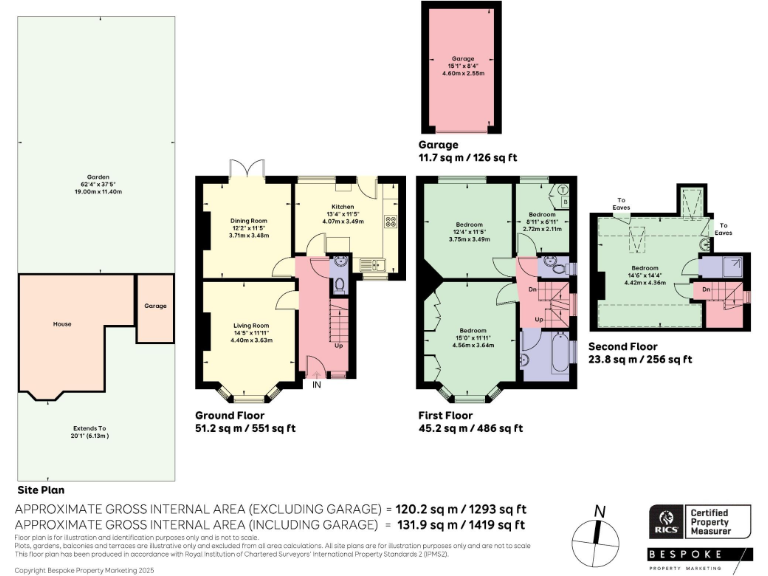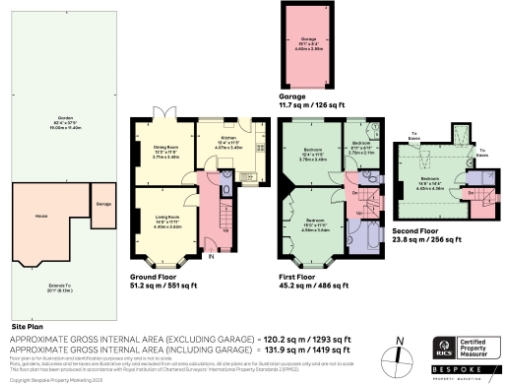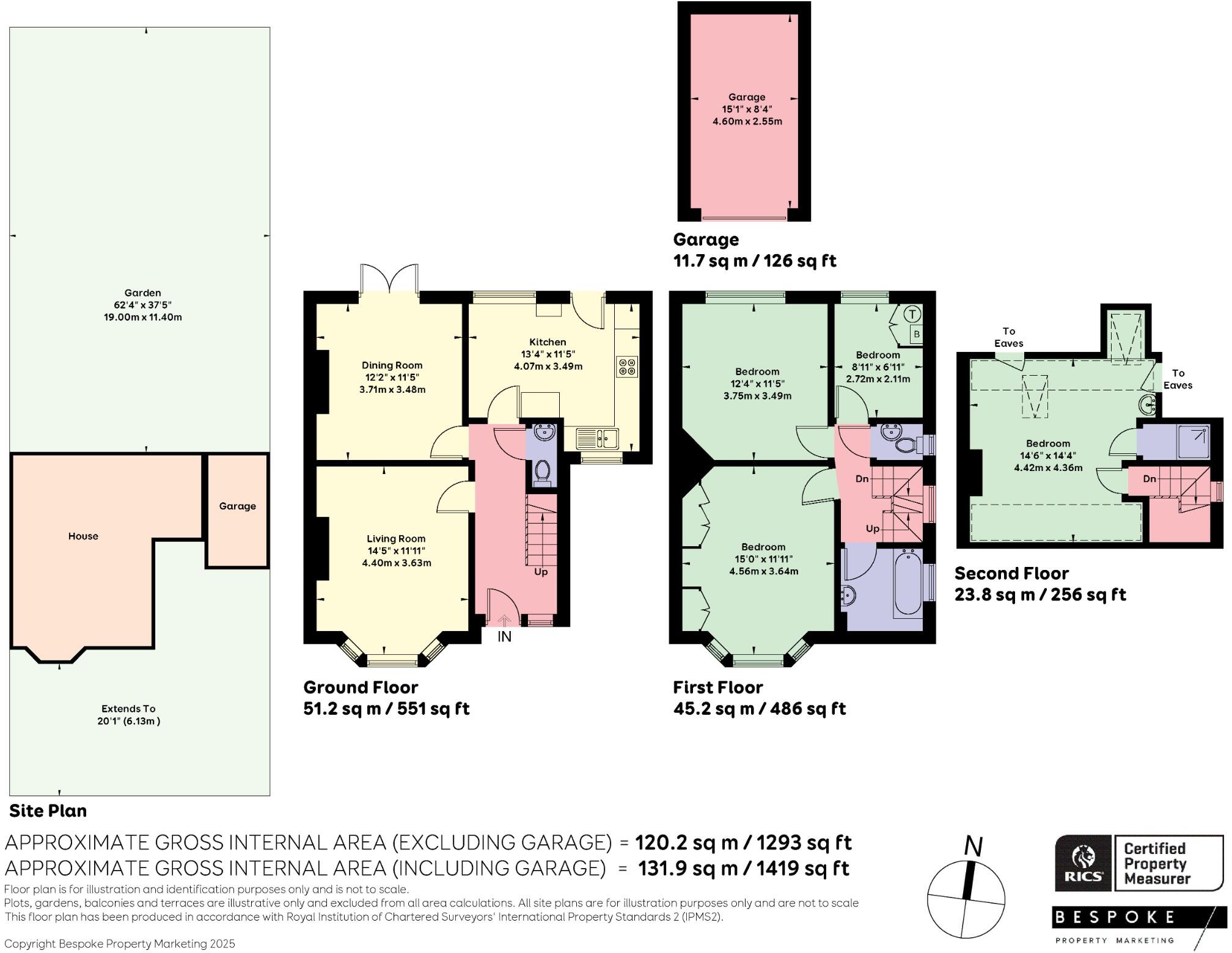Summary - Hangleton Gardens, Hove, East Sussex, BN3 8AB BN3 8AB
4 bed 2 bath Semi-Detached
Well-located, sizeable house with garden, garage and excellent transport links.
Four bedrooms with far-reaching views from upper floors
This four-bedroom semi-detached home in Hangleton Gardens suits families seeking space, good schools and straightforward commuter links. Set over three storeys and totalling 1,419 sq ft (including garage), the house offers two reception rooms, a practical kitchen and four bedrooms with far-reaching views from the upper floors.
Outdoors there is a private driveway, an attached garage and a private rear garden of around 62 ft — a safe, enclosed space for children and pets. The garage provides secure parking and realistic scope for conversion or extension, subject to planning, to create a home office, gym or extra living room.
The property is largely well maintained: cavity walls are filled, double glazing was installed after 2002, and heating is by mains-gas boiler and radiators. That said, the house has a mid-20th-century layout with small-to-medium room sizes and standard ceiling heights, so buyers wanting open-plan living or large contemporary rooms should plan for refurbishment work. The kitchen and some finishes present an opportunity to modernise to personal taste.
Located in a popular area of Hove, the home benefits from excellent transport links (easy A27 access and nearby train stations), low local crime, fast broadband and excellent mobile signal. Several highly regarded primary and secondary schools are within reach, making this a practical family choice. Freehold tenure and no flood risk add further reassurance.
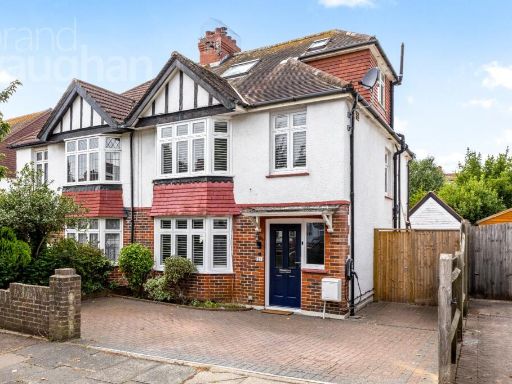 5 bedroom semi-detached house for sale in Woodhouse Road, Hove, East Sussex, BN3 — £950,000 • 5 bed • 1 bath • 1326 ft²
5 bedroom semi-detached house for sale in Woodhouse Road, Hove, East Sussex, BN3 — £950,000 • 5 bed • 1 bath • 1326 ft²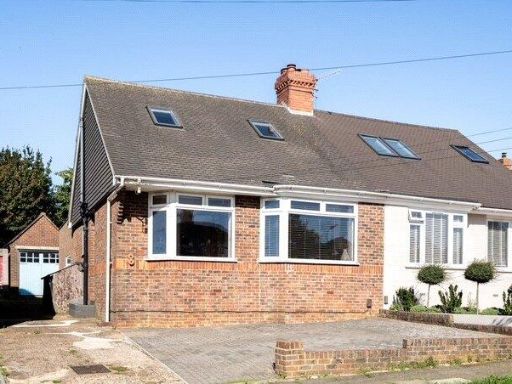 4 bedroom semi-detached house for sale in Meadway Crescent, Hove, East Sussex, BN3 — £725,000 • 4 bed • 3 bath • 1442 ft²
4 bedroom semi-detached house for sale in Meadway Crescent, Hove, East Sussex, BN3 — £725,000 • 4 bed • 3 bath • 1442 ft²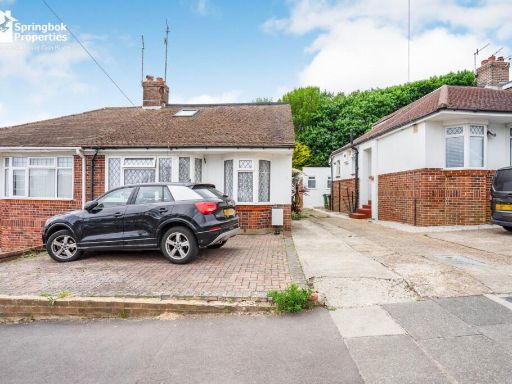 4 bedroom semi-detached house for sale in High Park Avenue, Hove, East Sussex, BN3 — £550,000 • 4 bed • 2 bath • 1094 ft²
4 bedroom semi-detached house for sale in High Park Avenue, Hove, East Sussex, BN3 — £550,000 • 4 bed • 2 bath • 1094 ft²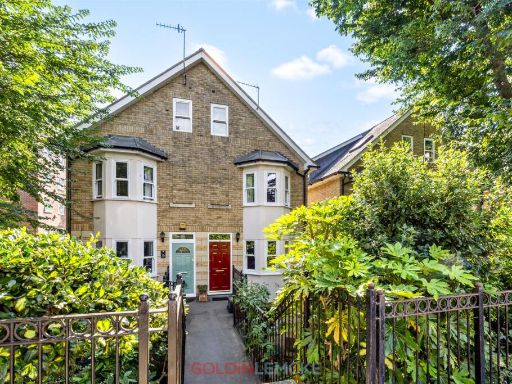 5 bedroom semi-detached house for sale in Champions Row, Wilbury Avenue, Hove, BN3 — £850,000 • 5 bed • 3 bath • 1548 ft²
5 bedroom semi-detached house for sale in Champions Row, Wilbury Avenue, Hove, BN3 — £850,000 • 5 bed • 3 bath • 1548 ft²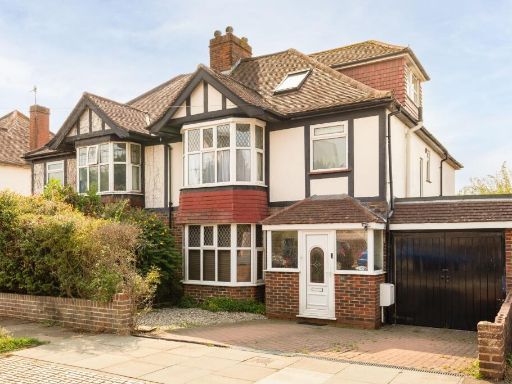 4 bedroom semi-detached house for sale in Orchard Road, Hove, BN3 — £850,000 • 4 bed • 2 bath • 1883 ft²
4 bedroom semi-detached house for sale in Orchard Road, Hove, BN3 — £850,000 • 4 bed • 2 bath • 1883 ft²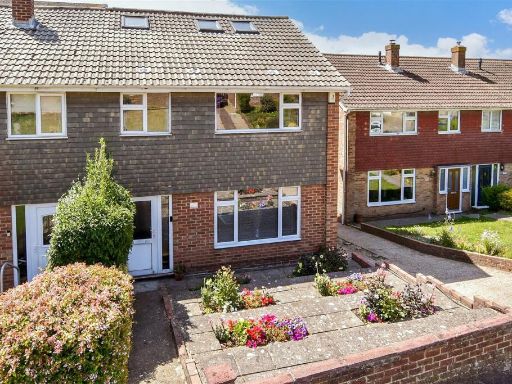 4 bedroom semi-detached house for sale in Brentwood Road, Brighton, East Sussex, BN1 — £550,000 • 4 bed • 2 bath • 1200 ft²
4 bedroom semi-detached house for sale in Brentwood Road, Brighton, East Sussex, BN1 — £550,000 • 4 bed • 2 bath • 1200 ft²