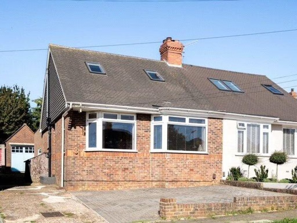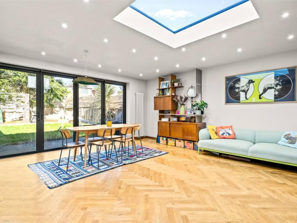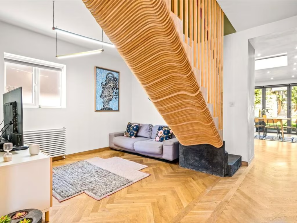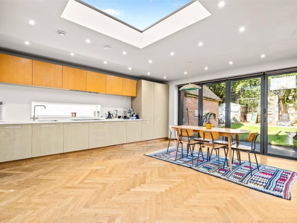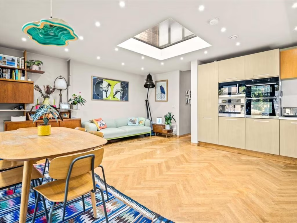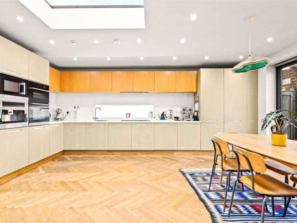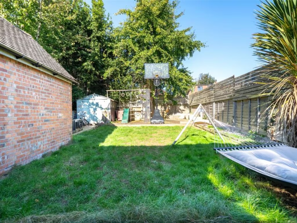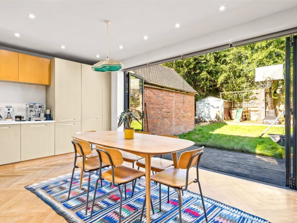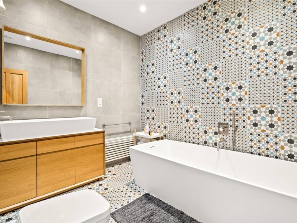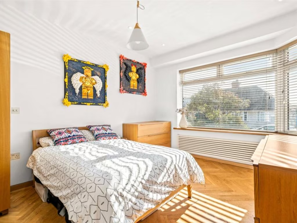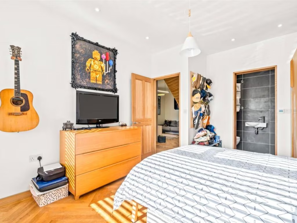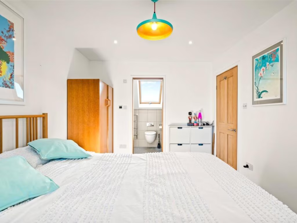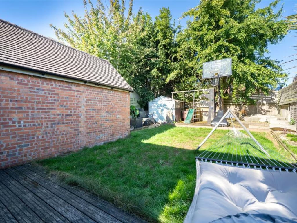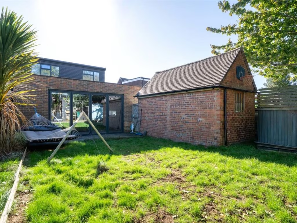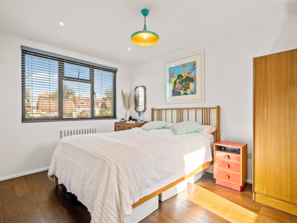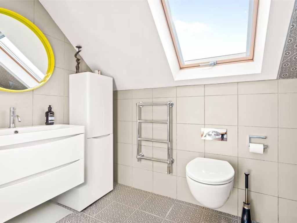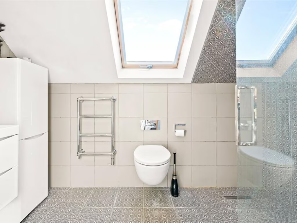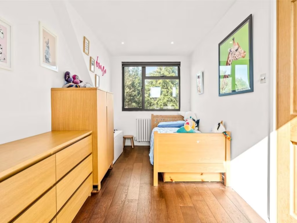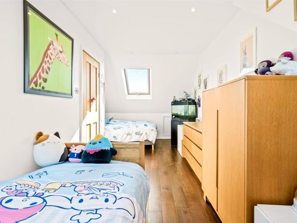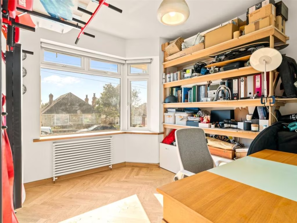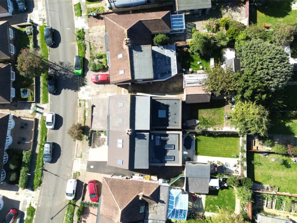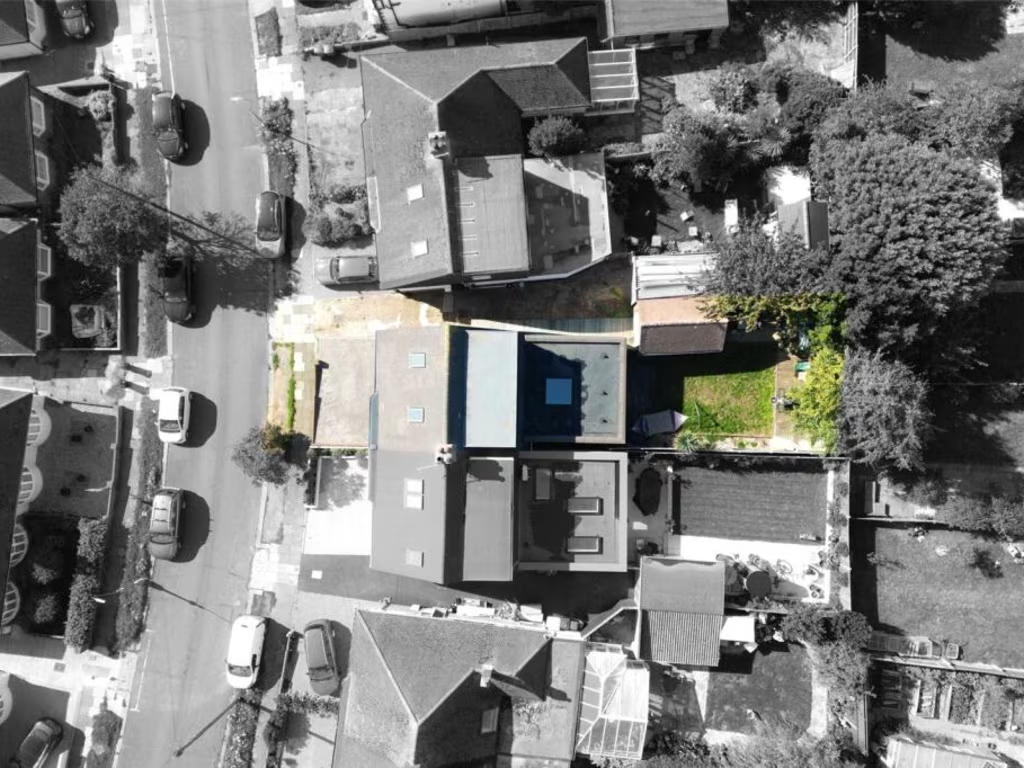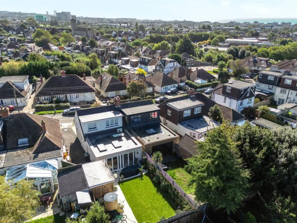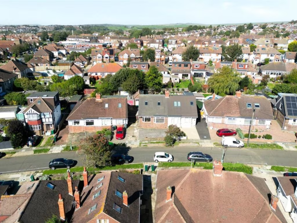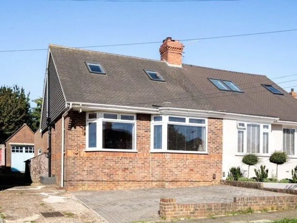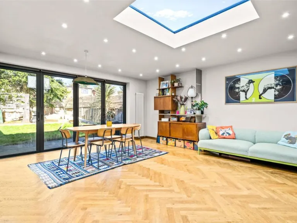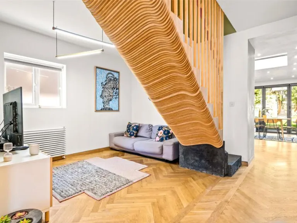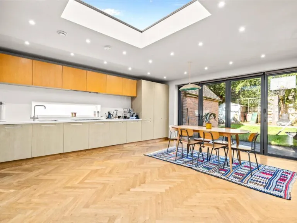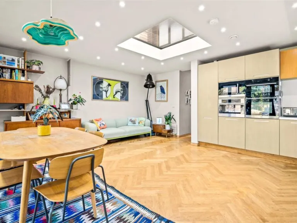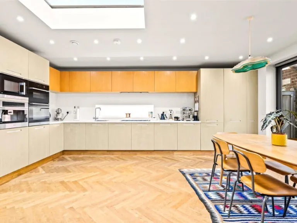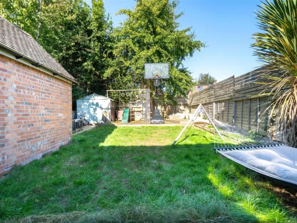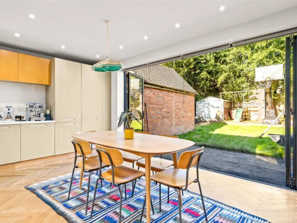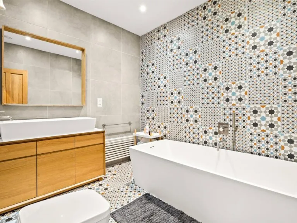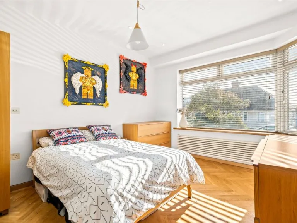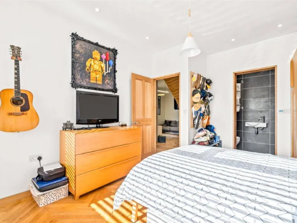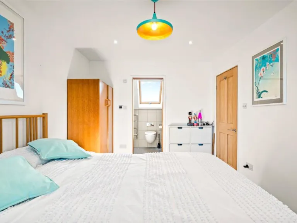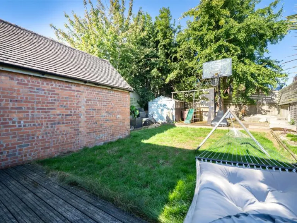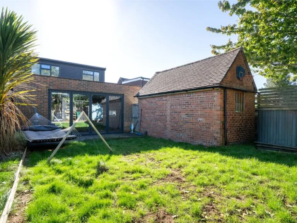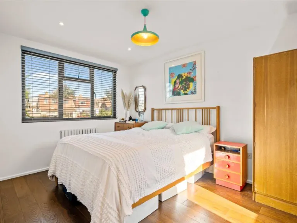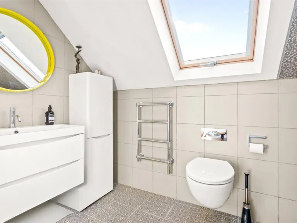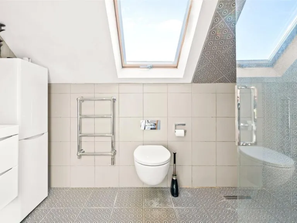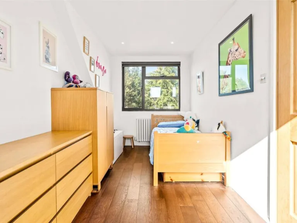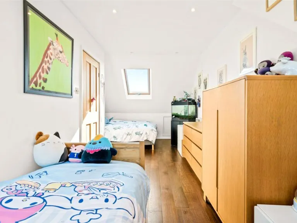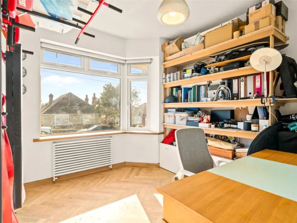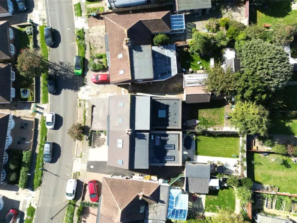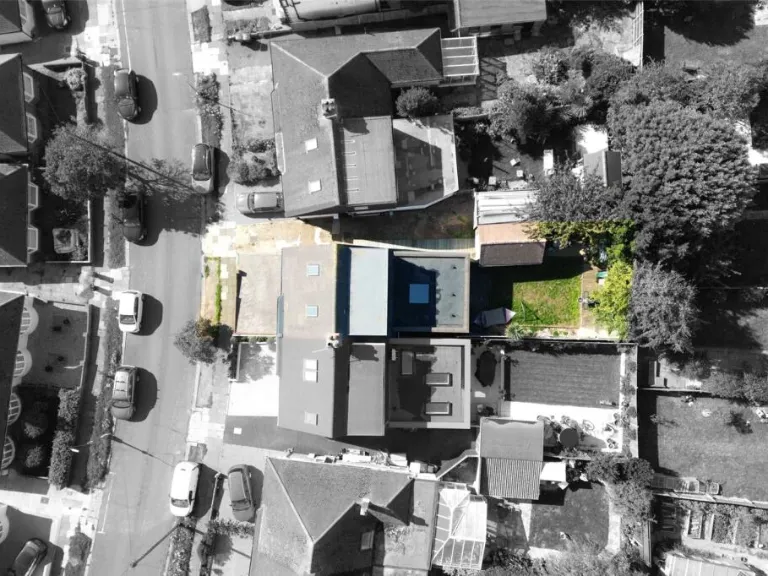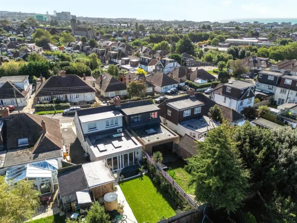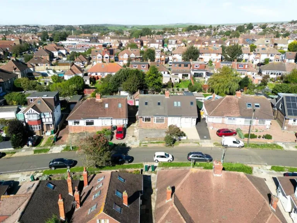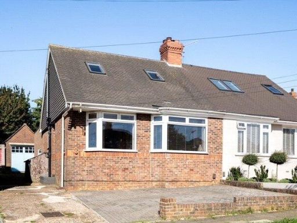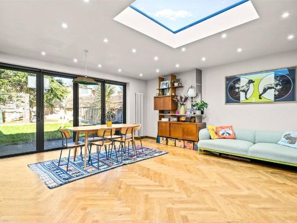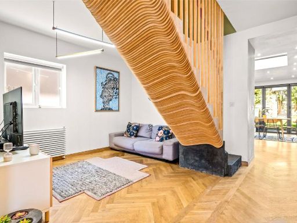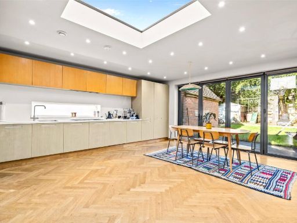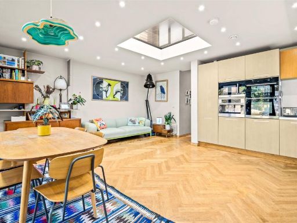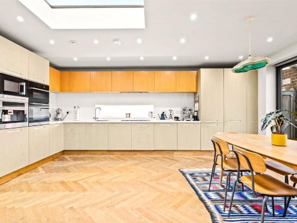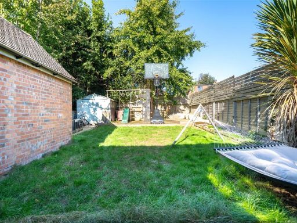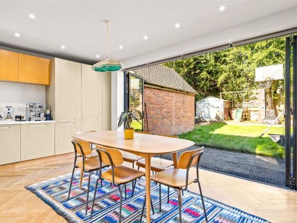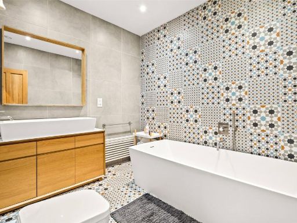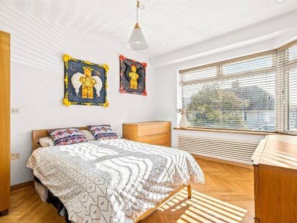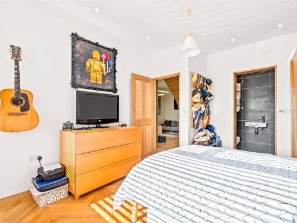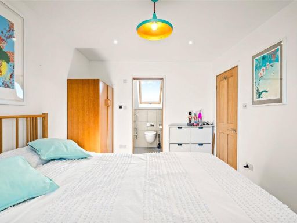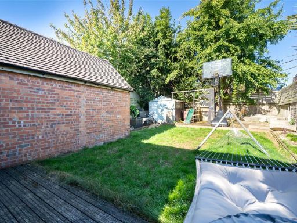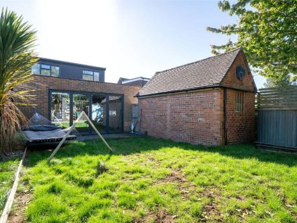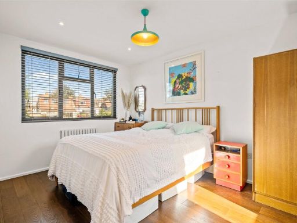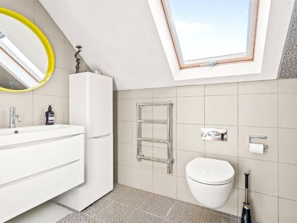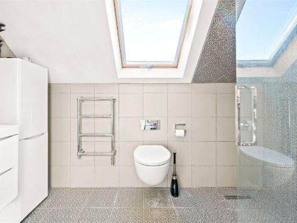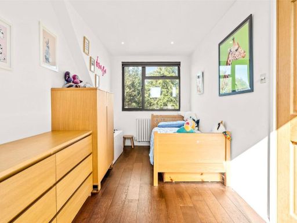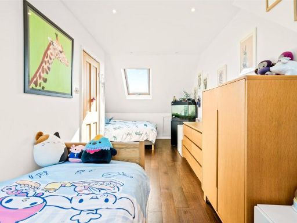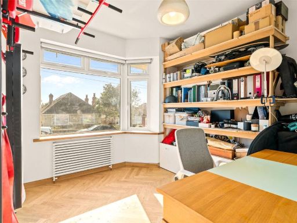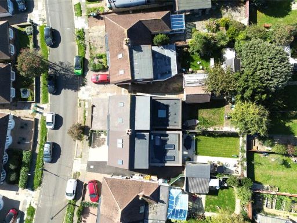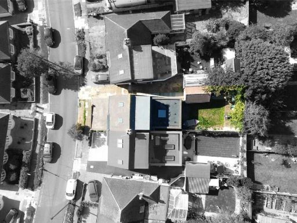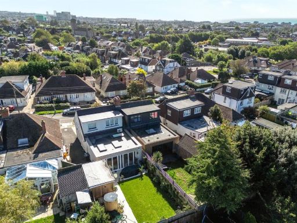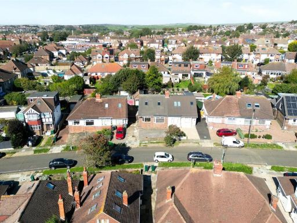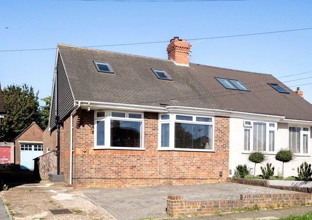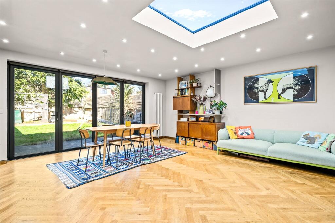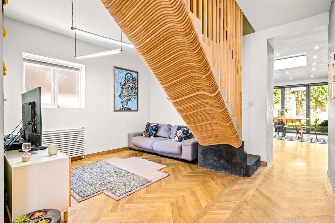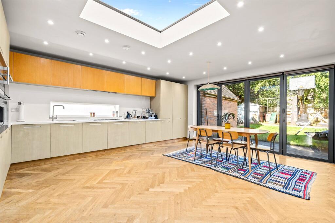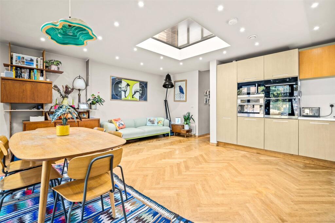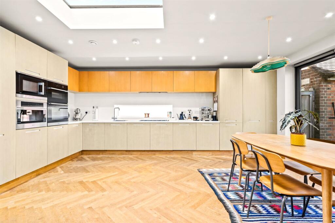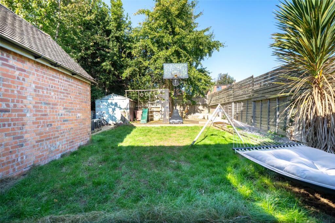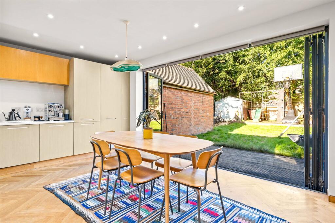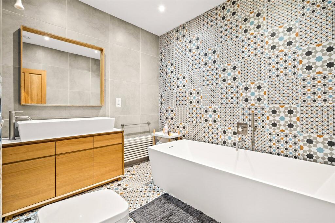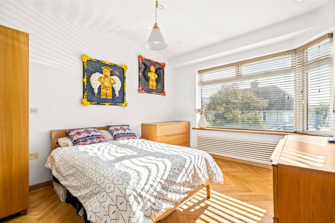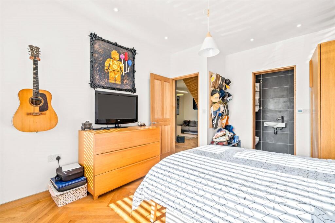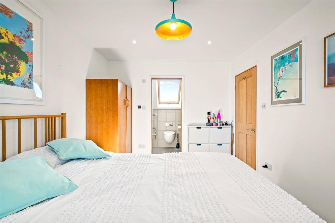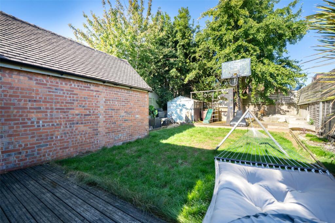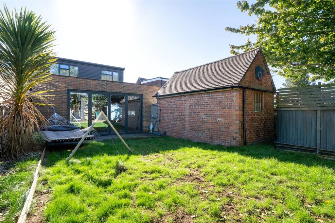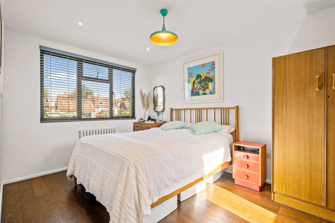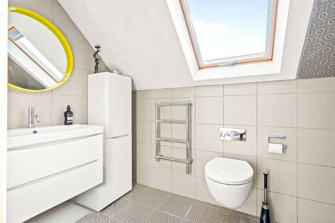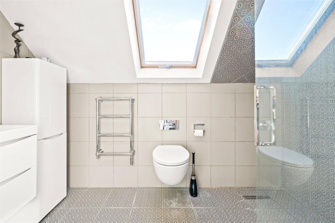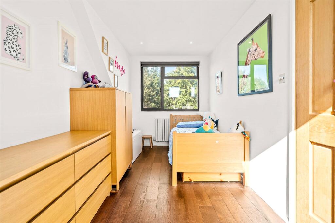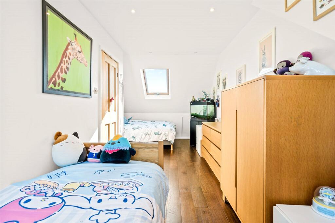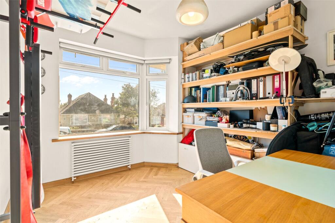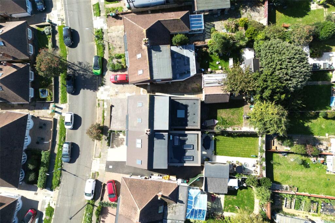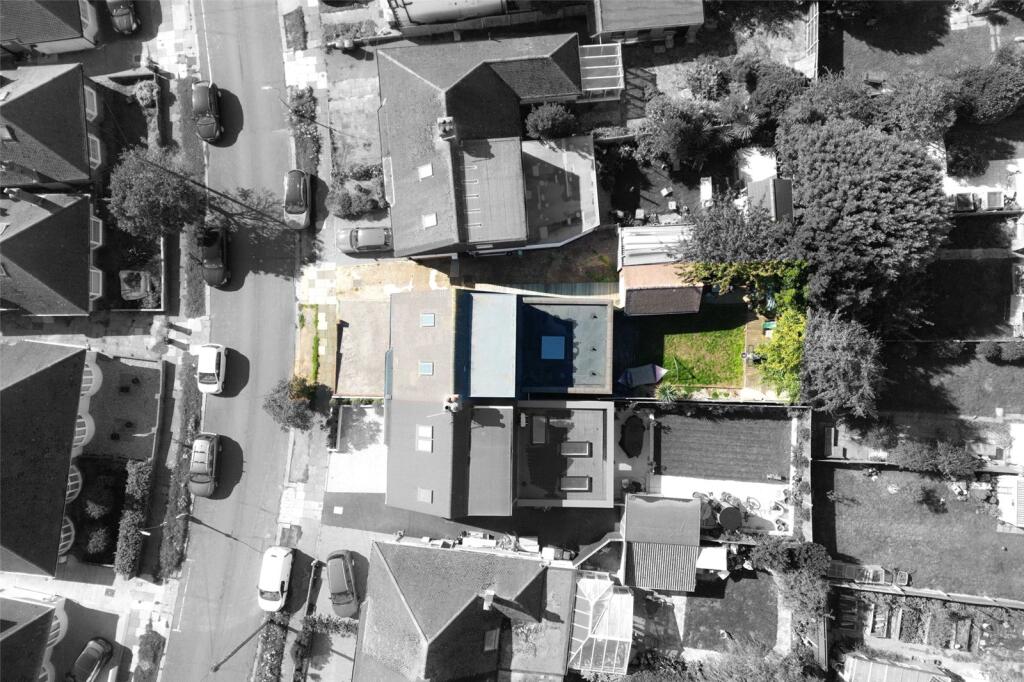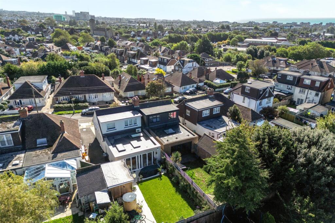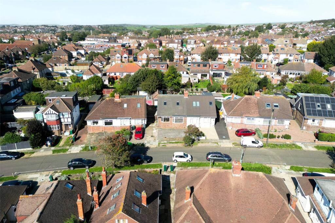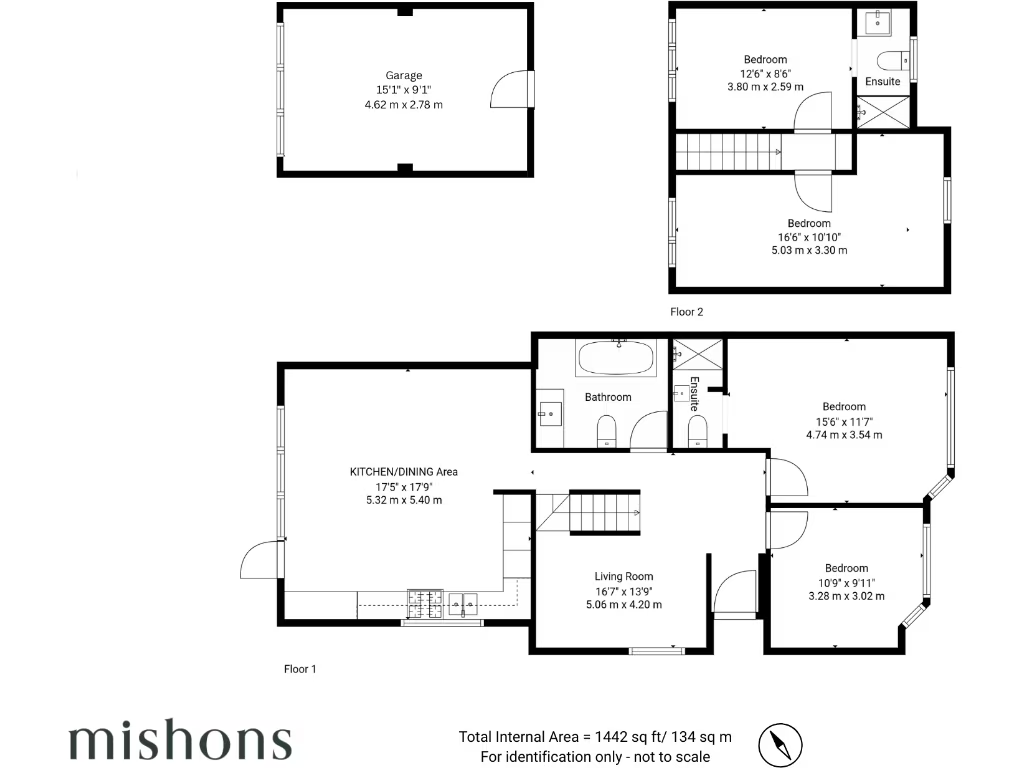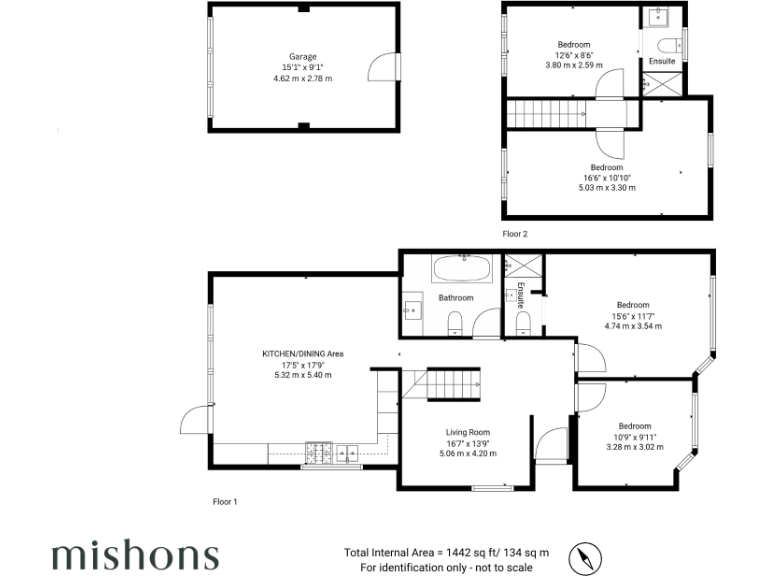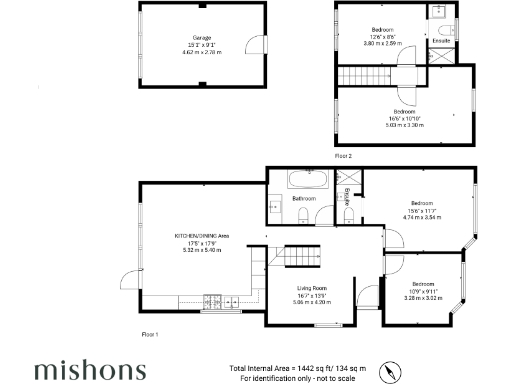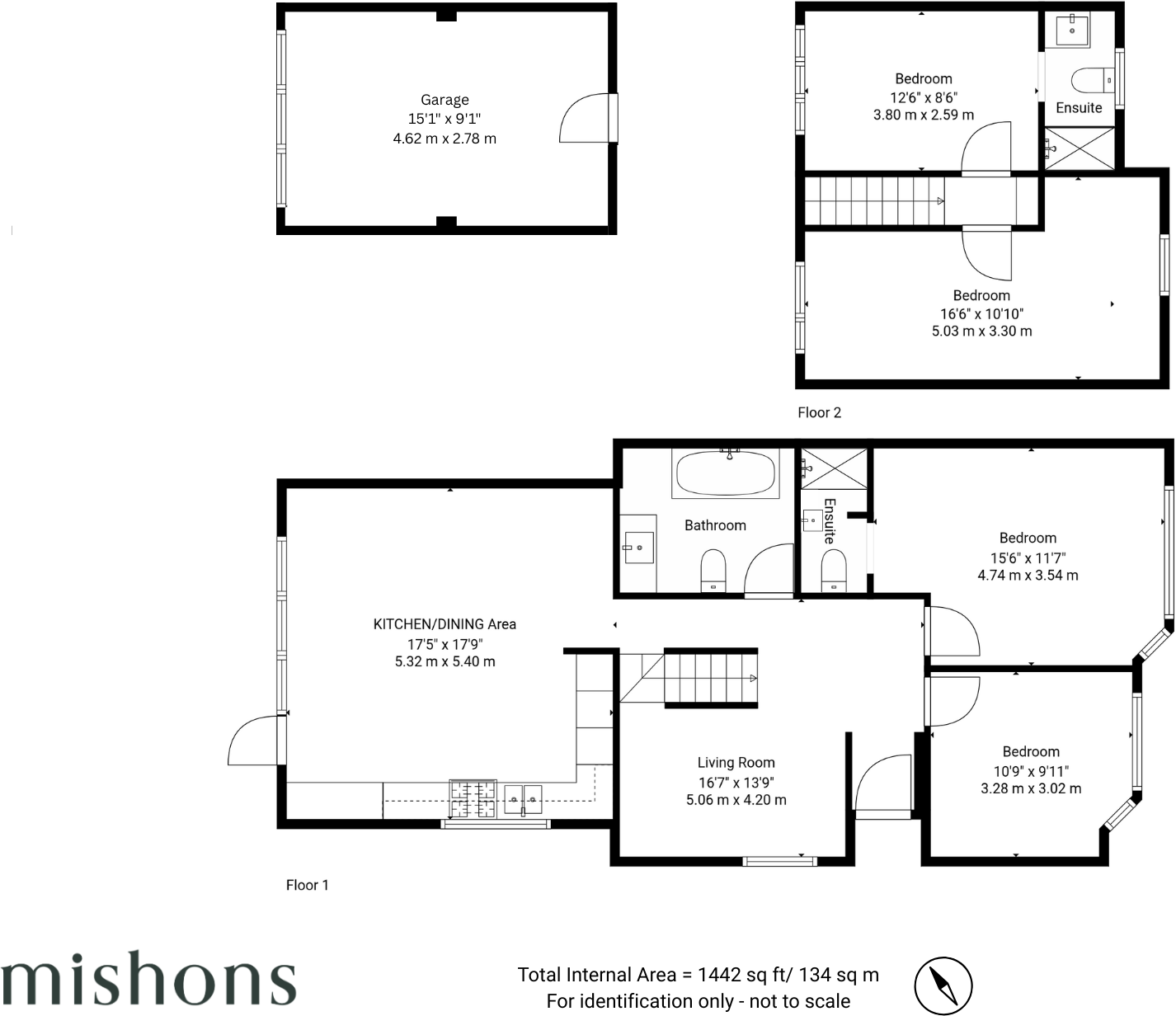Summary - 8 MEADWAY CRESCENT HOVE BN3 7NL
4 bed 3 bath Semi-Detached
Newly renovated, high-spec living near top-rated schools and local amenities.
Four bedrooms and three bathrooms, including two ensuite shower rooms
This recently renovated four-bedroom semi-detached home on Meadway Crescent blends mid‑century character with contemporary finishes. The house has been thoughtfully updated with a high-spec open-plan kitchen, premium appliances, bespoke staircase and oak parquet flooring, creating an attractive family hub with bi-fold doors that open to a private rear garden.
The layout works well for family life: two double bedrooms to the front, a generous open-plan living, dining and kitchen area, plus two bedrooms on the top floor. There are three bathrooms including two modern ensuites and a family bathroom, reducing morning congestion for a busy household. Off-street parking and an attached single garage add practical convenience.
Location is a clear strength — situated in a very affluent, low-crime part of Hove, with fast broadband and excellent mobile signal. Highly rated local schools (Goldstone Primary, Blatchington Mill) are within walking distance, and local shops and Hove Park are close by, making this an easy family choice.
Buyers should note a few practical considerations: the property’s cavity walls were built without insulation (assumed), the plot and frontage are average in size, and council tax banding is not stated. The house dates from the 1950s–1960s, so while the interior is newly renovated, some original structural elements remain typical of the era. Overall this is a stylish, family-focused home with strong local amenities and ready-to-live-in presentation.
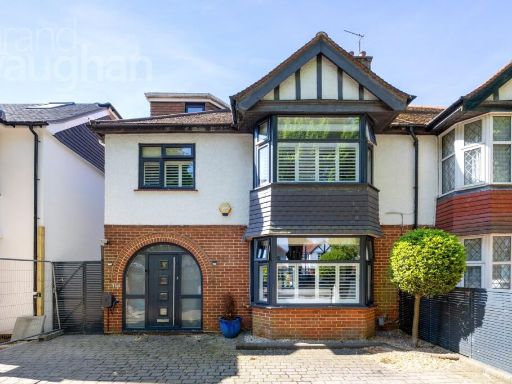 4 bedroom semi-detached house for sale in New Church Road, Hove, East Sussex, BN3 — £1,100,000 • 4 bed • 1 bath • 2196 ft²
4 bedroom semi-detached house for sale in New Church Road, Hove, East Sussex, BN3 — £1,100,000 • 4 bed • 1 bath • 2196 ft²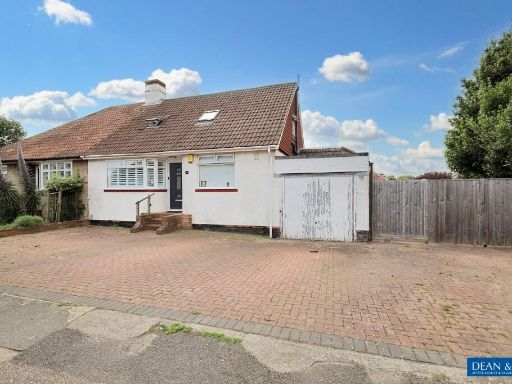 4 bedroom semi-detached bungalow for sale in Holmes Avenue, Hove, East Sussex, BN3 — £730,000 • 4 bed • 2 bath • 1731 ft²
4 bedroom semi-detached bungalow for sale in Holmes Avenue, Hove, East Sussex, BN3 — £730,000 • 4 bed • 2 bath • 1731 ft²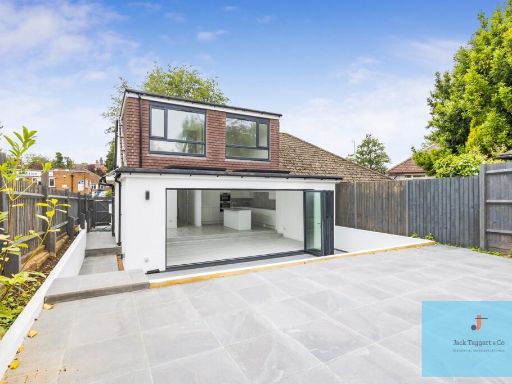 5 bedroom semi-detached bungalow for sale in West Way, Hove, BN3 — £585,000 • 5 bed • 2 bath • 1204 ft²
5 bedroom semi-detached bungalow for sale in West Way, Hove, BN3 — £585,000 • 5 bed • 2 bath • 1204 ft²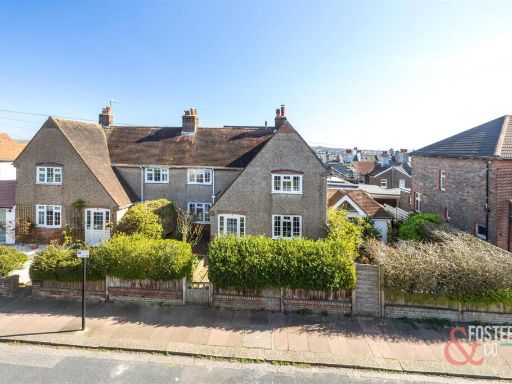 5 bedroom semi-detached house for sale in Reigate Road, Brighton, BN1 — £950,000 • 5 bed • 2 bath • 2145 ft²
5 bedroom semi-detached house for sale in Reigate Road, Brighton, BN1 — £950,000 • 5 bed • 2 bath • 2145 ft²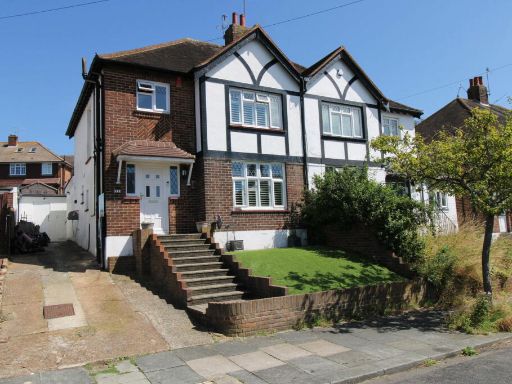 3 bedroom semi-detached house for sale in Cobton Drive, Hove, BN3 — £650,000 • 3 bed • 2 bath • 1216 ft²
3 bedroom semi-detached house for sale in Cobton Drive, Hove, BN3 — £650,000 • 3 bed • 2 bath • 1216 ft²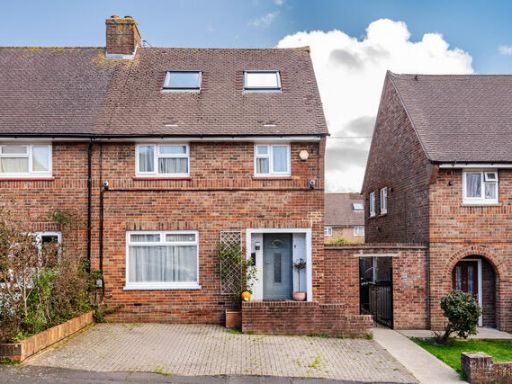 4 bedroom semi-detached house for sale in Amberley Drive, Hove, East Sussex, BN3 — £550,000 • 4 bed • 2 bath • 1318 ft²
4 bedroom semi-detached house for sale in Amberley Drive, Hove, East Sussex, BN3 — £550,000 • 4 bed • 2 bath • 1318 ft²