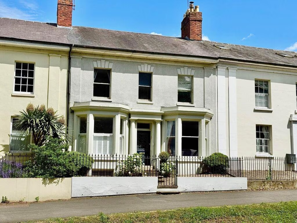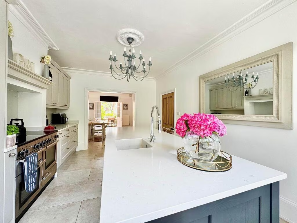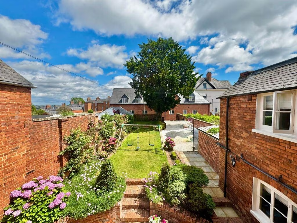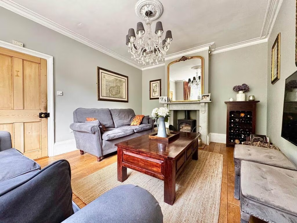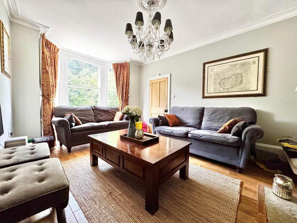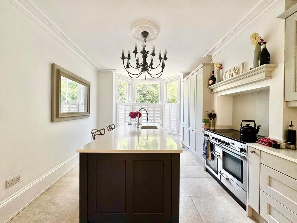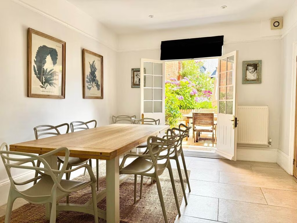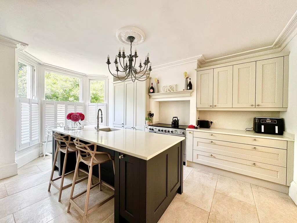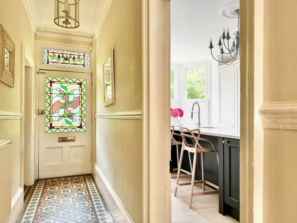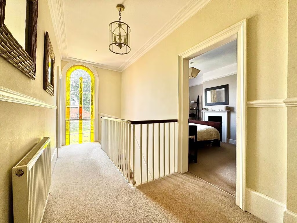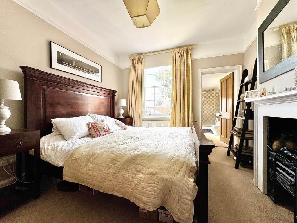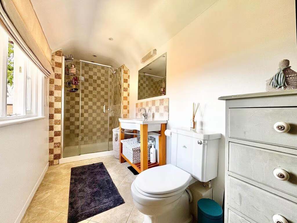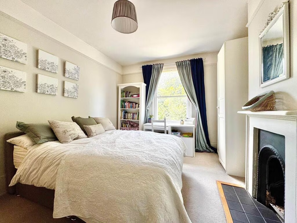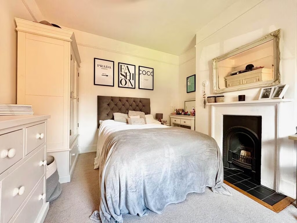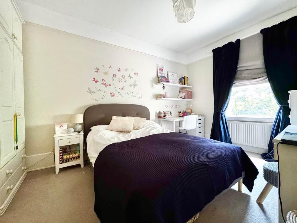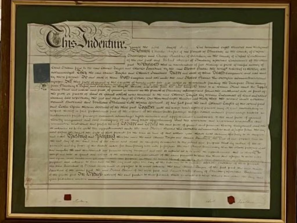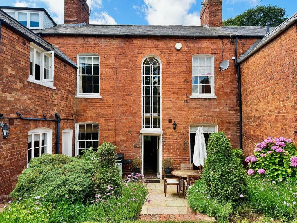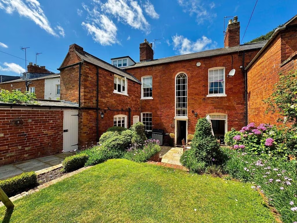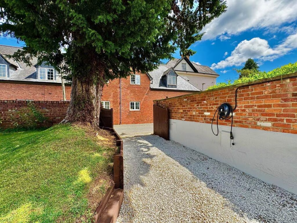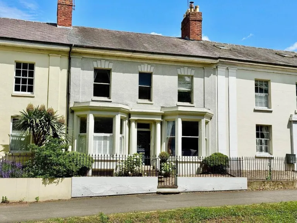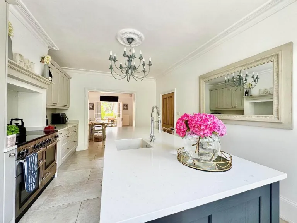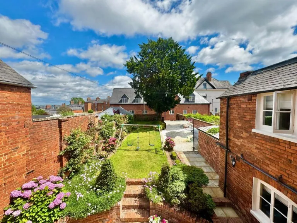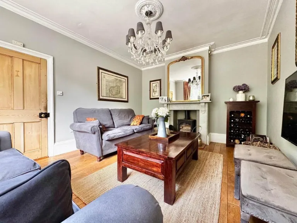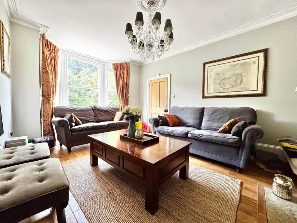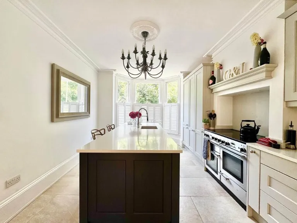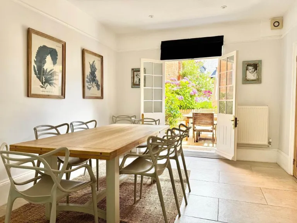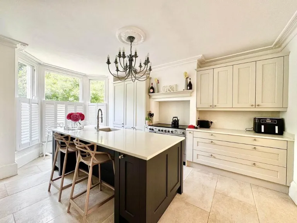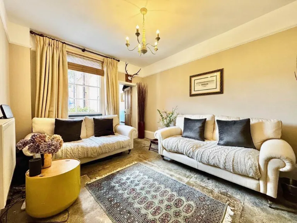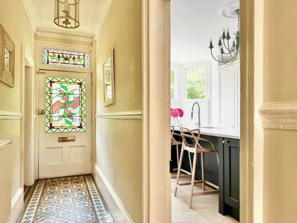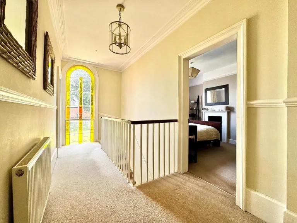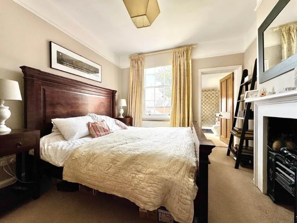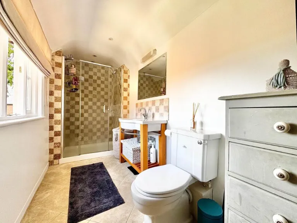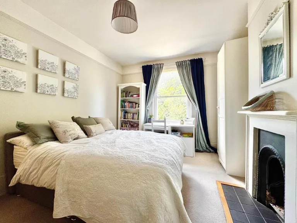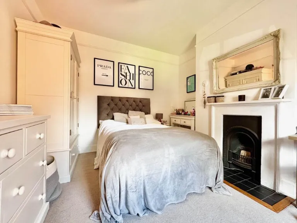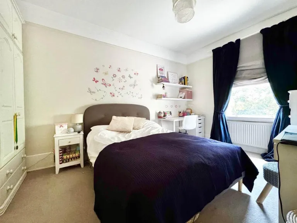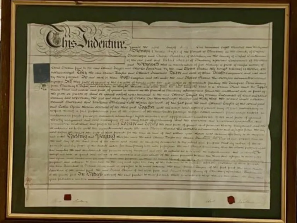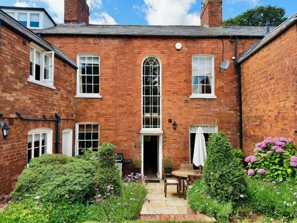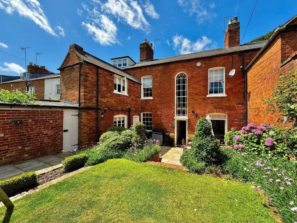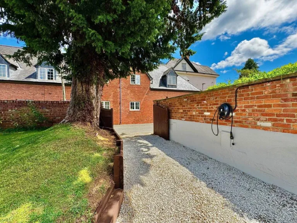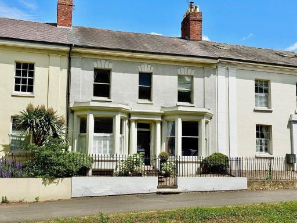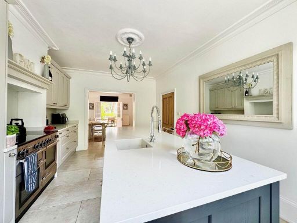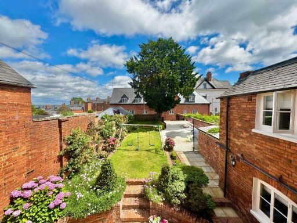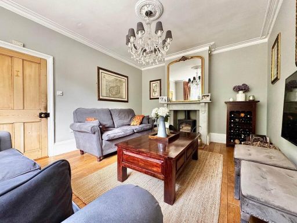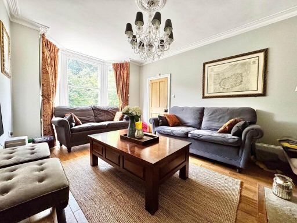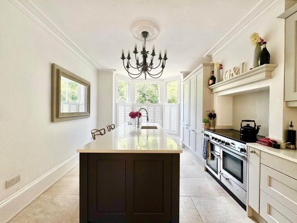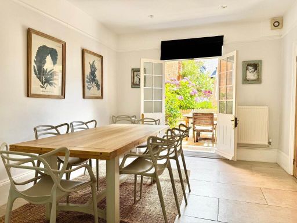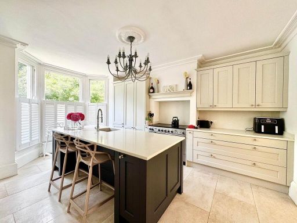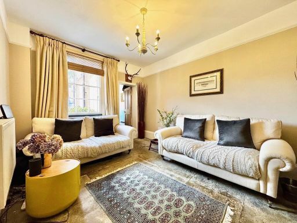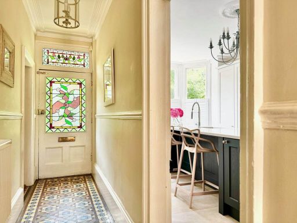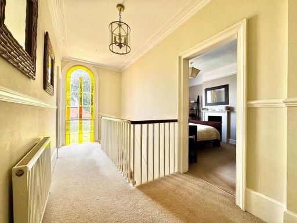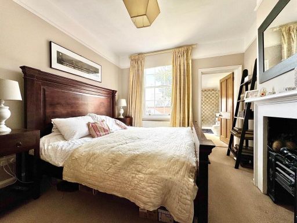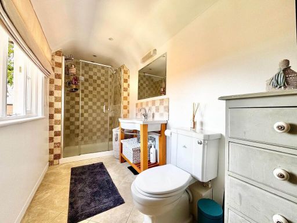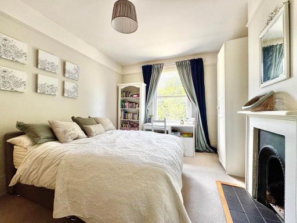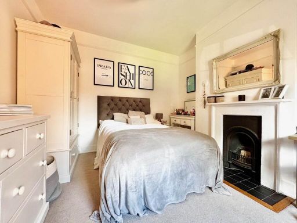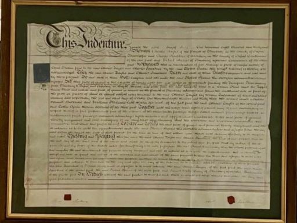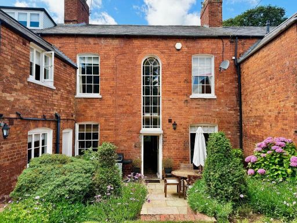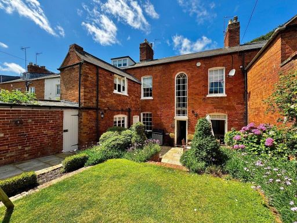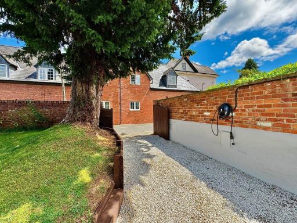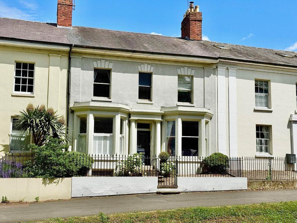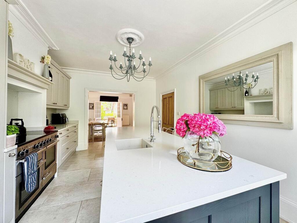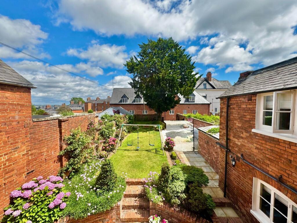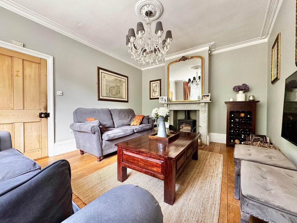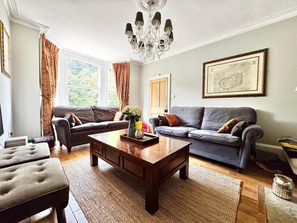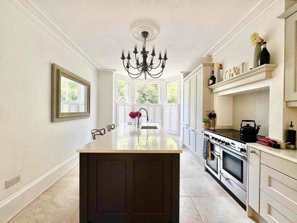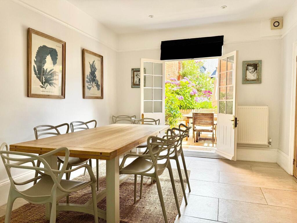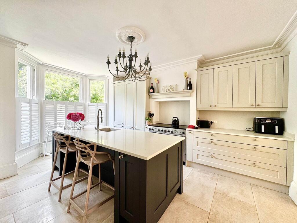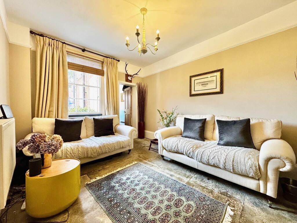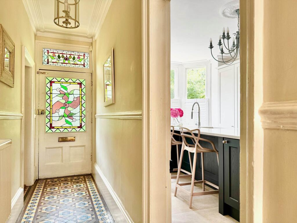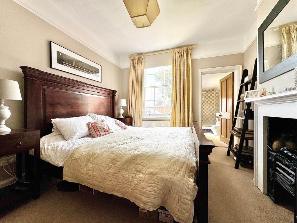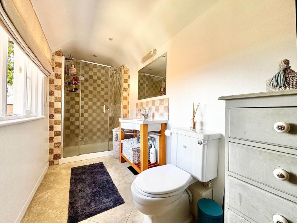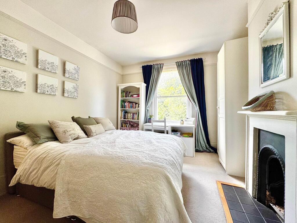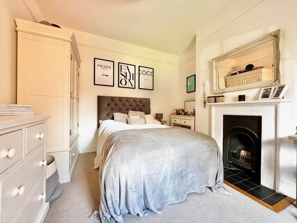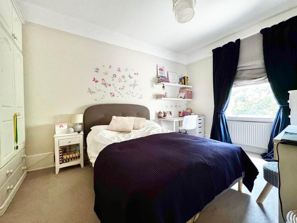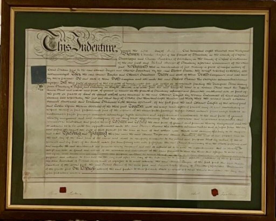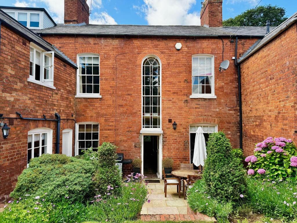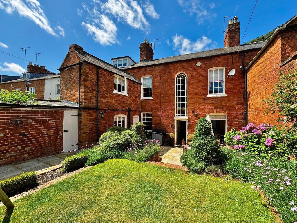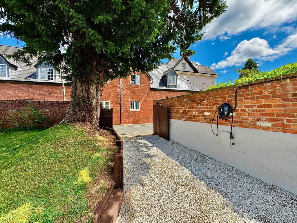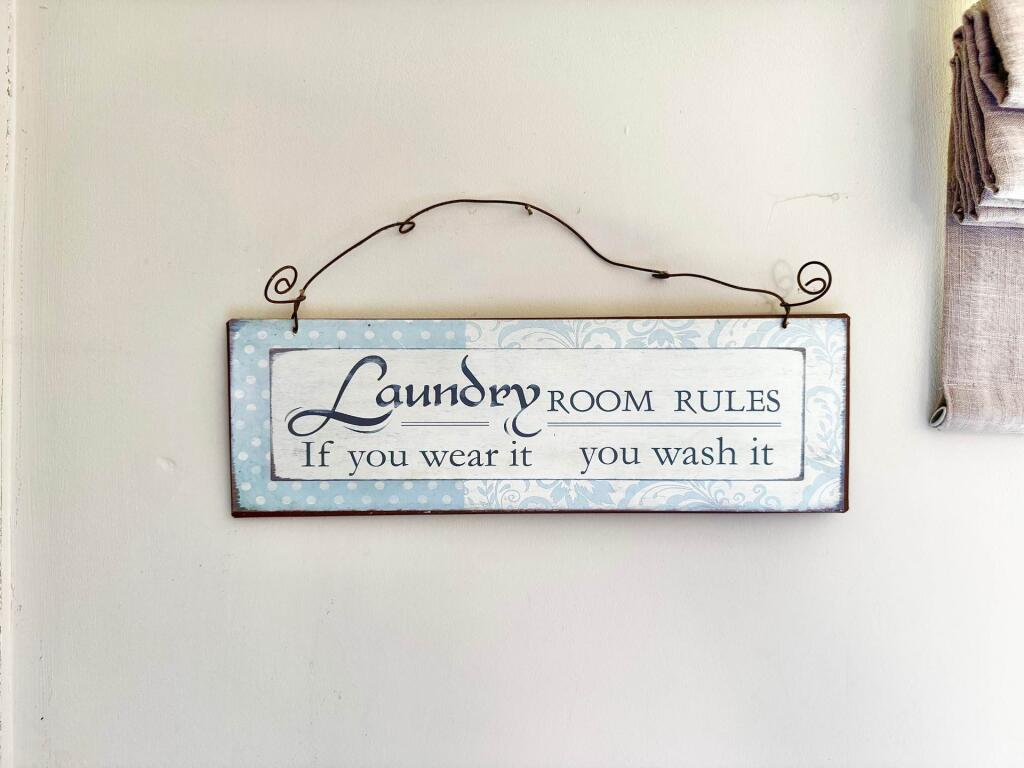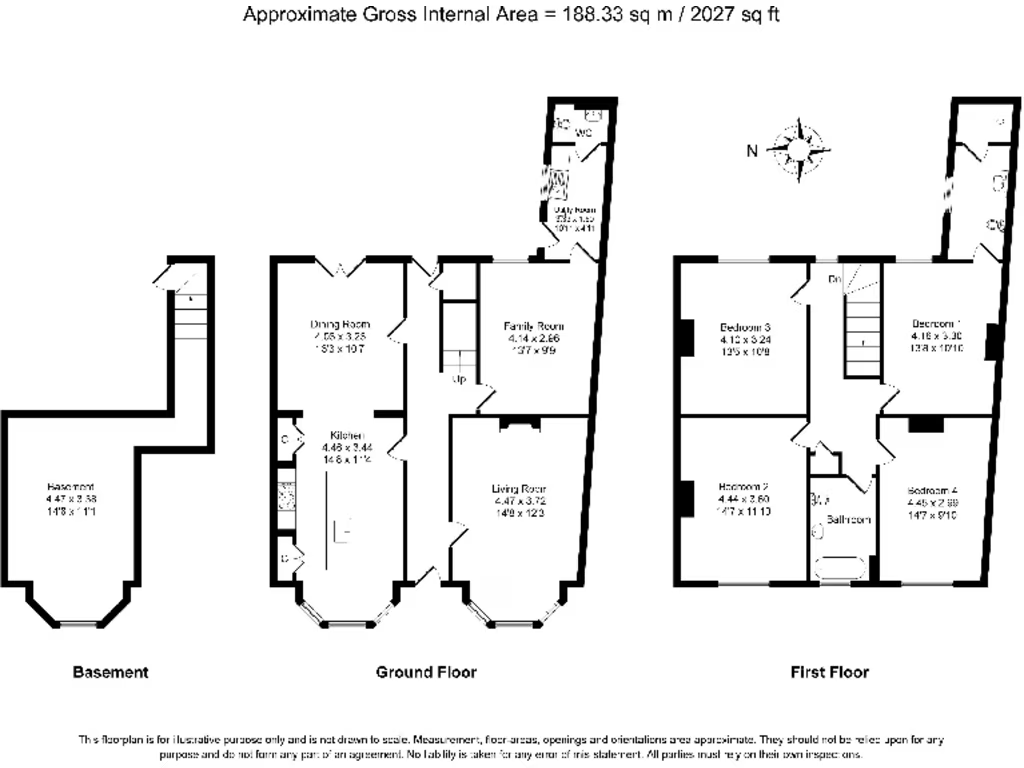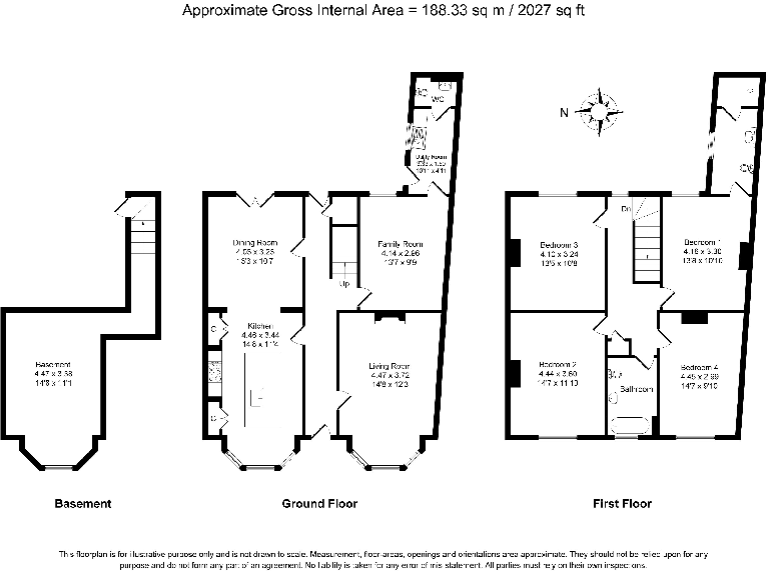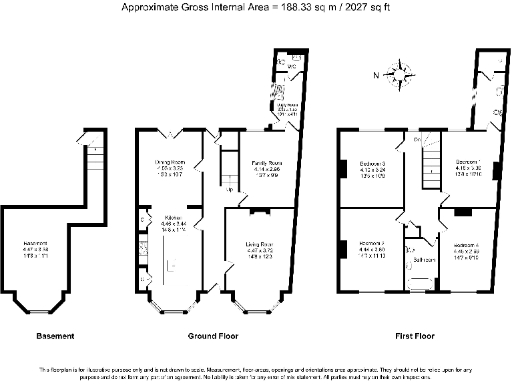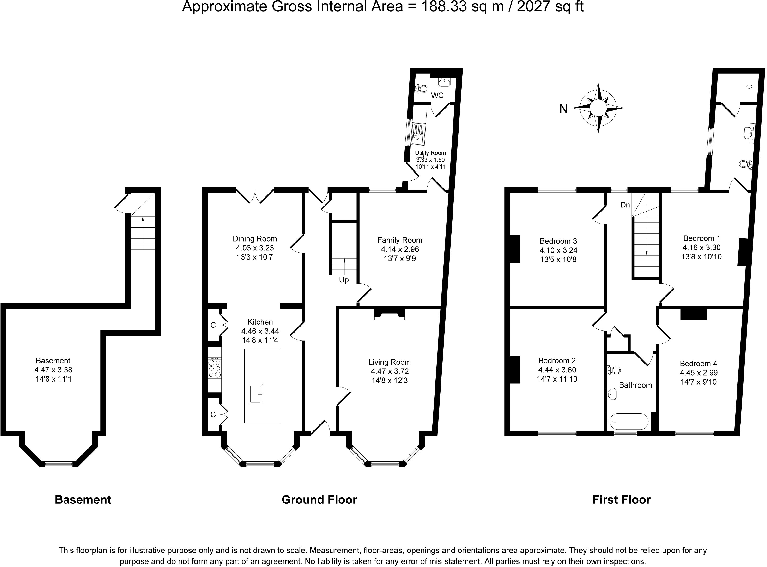Summary - 43 OXFORD ROAD BANBURY OX16 9AH
4 bed 2 bath Terraced
Period charm, generous rooms and garden with loft extension potential.
Double-fronted Victorian terrace with high ceilings and sash bay windows
Bespoke quartz kitchen with central island and fitted appliances
Three reception rooms plus cellar/boot room and utility
Master bedroom with en suite; three further double bedrooms
Walled cottage garden; patio and off-street parking for 2–3 cars
Potential to extend into roof space subject to planning permission
Solid brick walls likely uninsulated; energy improvements may be needed
Area notes: very high crime and very deprived wider area; council tax expensive
An elegant double-fronted Victorian terrace on Oxford Road, this four-bedroom home blends striking period detail with contemporary living. High ceilings, sash bay windows, original doors and ornate fireplaces give strong character throughout, while a bespoke quartz kitchen with central island, three reception rooms and a useful cellar/boot room provide practical modern space for family life.
The layout suits a growing household: a bright dining room with French doors opens to a walled patio and lawned cottage garden, and there is off-street parking for two to three cars. The master bedroom includes an en suite; three further double bedrooms and a family bathroom complete the upper floors. There is loft access and potential to extend into the roof space subject to planning permission.
Notable positives are generous room sizes, original period features retained alongside fitted appliances and a gas boiler with radiators. Important practical points: the property’s solid brick walls are assumed uninsulated, council tax is described as expensive, and services, fixtures and fittings have not been tested. Buyers should also note the area indicators: very high recorded crime and a wider classification of very deprived — factors to weigh against the house’s internal quality.
This home will suit families who value period character and generous living space close to local schools and amenities, and buyers seeking a project or modest development potential (loft conversion subject to consent). A viewing is recommended to appreciate the scale and finish of the principal rooms and the rear garden layout.
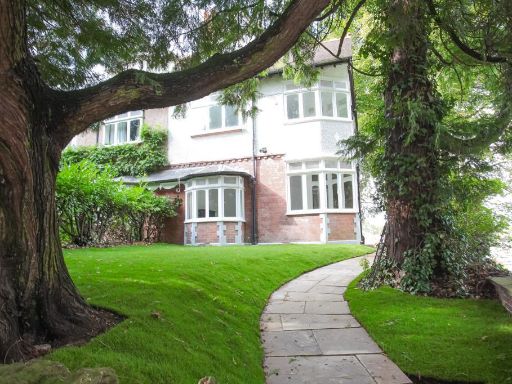 4 bedroom semi-detached house for sale in Banbury, Oxfordshire, OX16 — £450,000 • 4 bed • 2 bath • 3121 ft²
4 bedroom semi-detached house for sale in Banbury, Oxfordshire, OX16 — £450,000 • 4 bed • 2 bath • 3121 ft²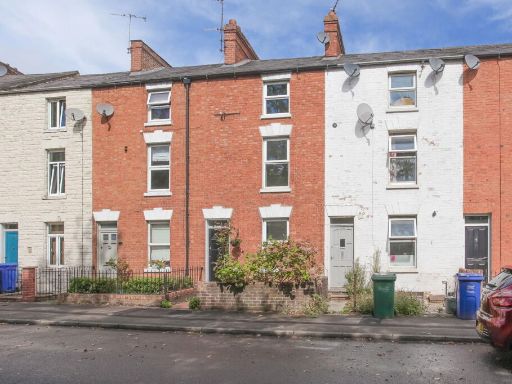 4 bedroom town house for sale in Broughton Road, Banbury, OX16 — £350,000 • 4 bed • 2 bath • 1256 ft²
4 bedroom town house for sale in Broughton Road, Banbury, OX16 — £350,000 • 4 bed • 2 bath • 1256 ft²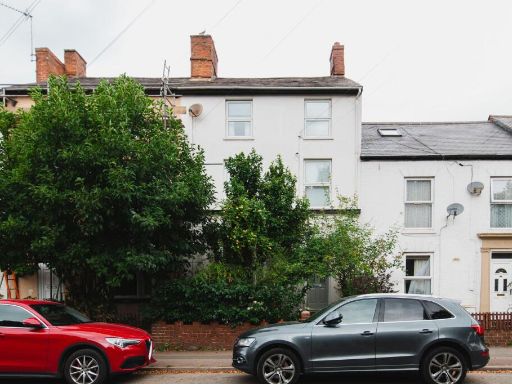 5 bedroom terraced house for sale in Middleton Road, Banbury, OX16 — £460,000 • 5 bed • 2 bath • 1941 ft²
5 bedroom terraced house for sale in Middleton Road, Banbury, OX16 — £460,000 • 5 bed • 2 bath • 1941 ft²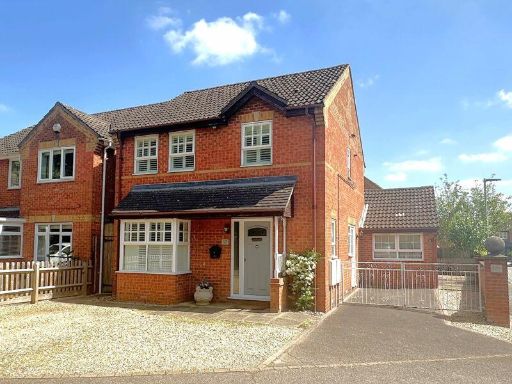 4 bedroom detached house for sale in Coopers Gate, Banbury, OX16 — £399,950 • 4 bed • 3 bath • 1190 ft²
4 bedroom detached house for sale in Coopers Gate, Banbury, OX16 — £399,950 • 4 bed • 3 bath • 1190 ft²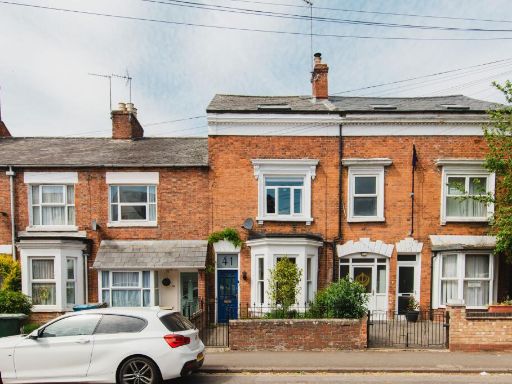 4 bedroom terraced house for sale in West Street, Banbury, OX16 — £400,000 • 4 bed • 2 bath • 1281 ft²
4 bedroom terraced house for sale in West Street, Banbury, OX16 — £400,000 • 4 bed • 2 bath • 1281 ft²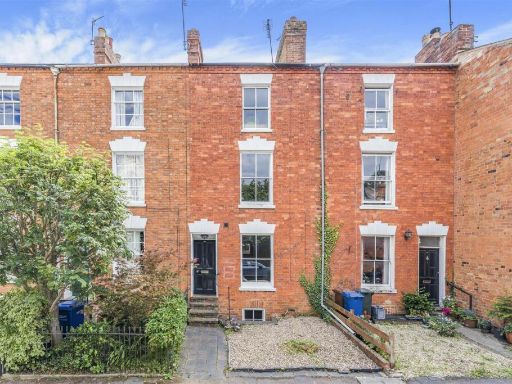 4 bedroom town house for sale in Crouch Street, Banbury, OX16 — £390,000 • 4 bed • 2 bath • 1444 ft²
4 bedroom town house for sale in Crouch Street, Banbury, OX16 — £390,000 • 4 bed • 2 bath • 1444 ft²