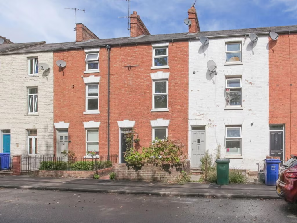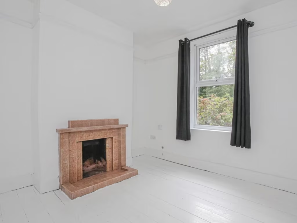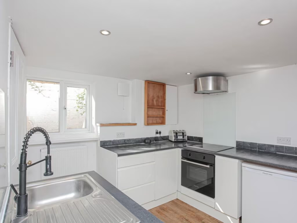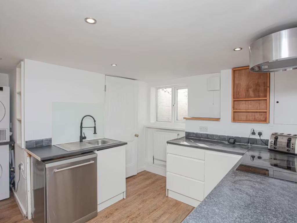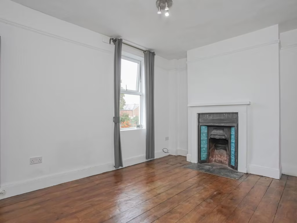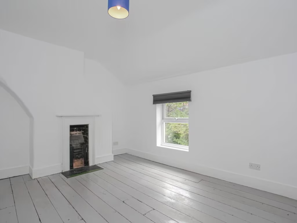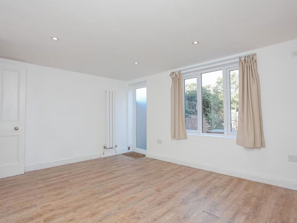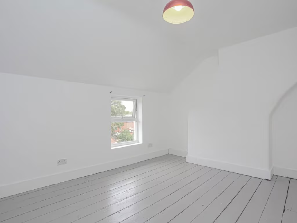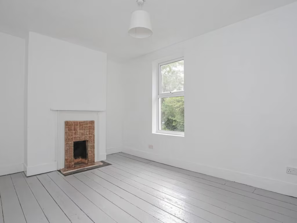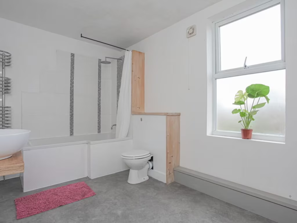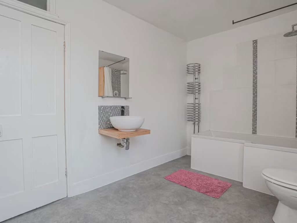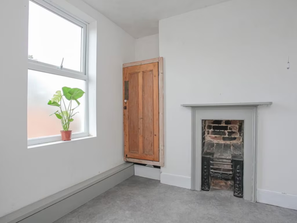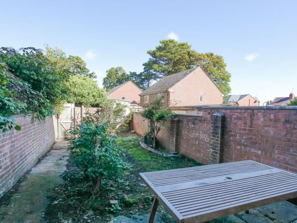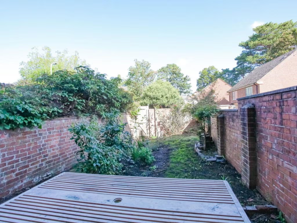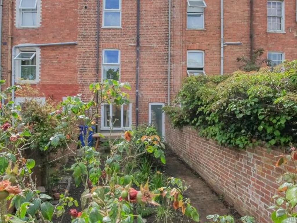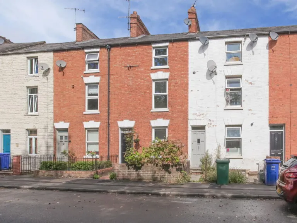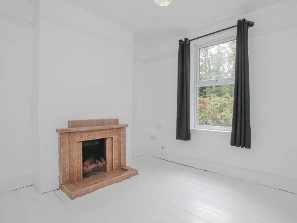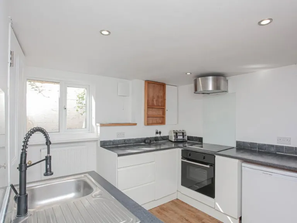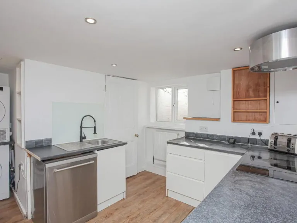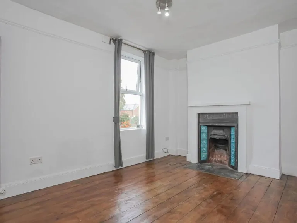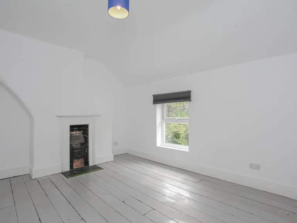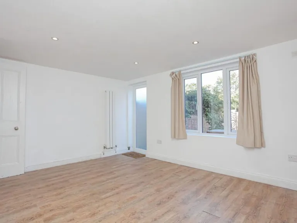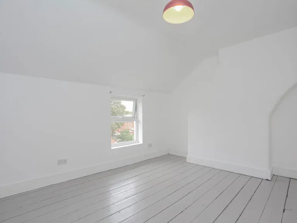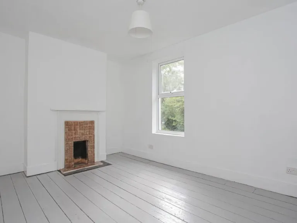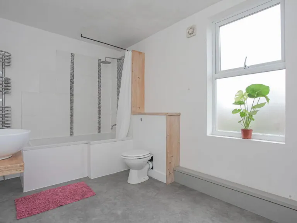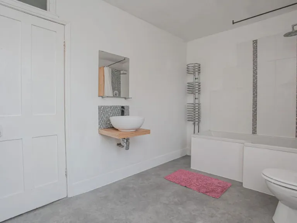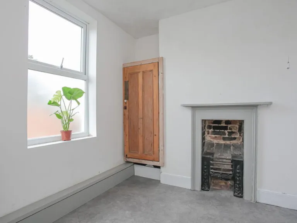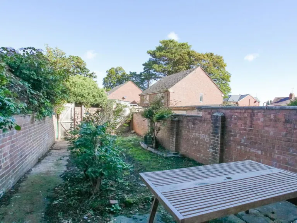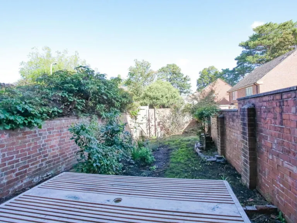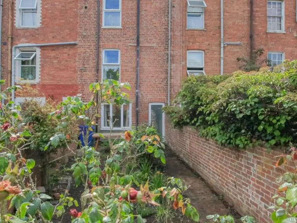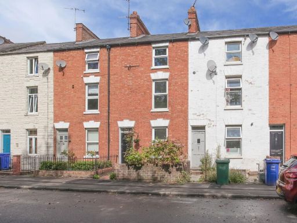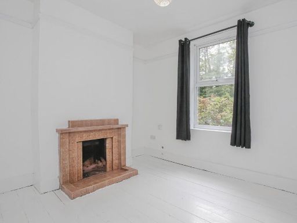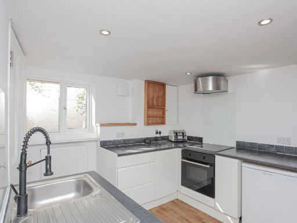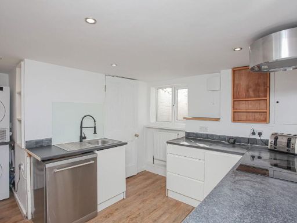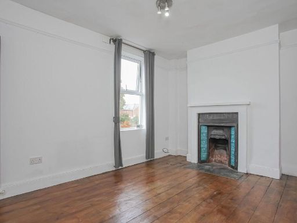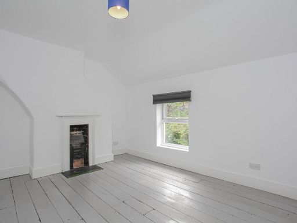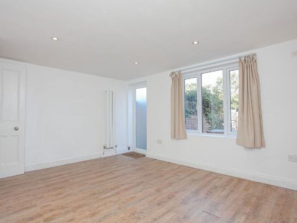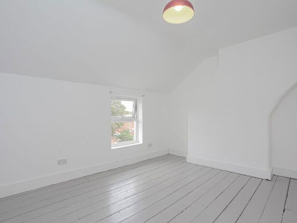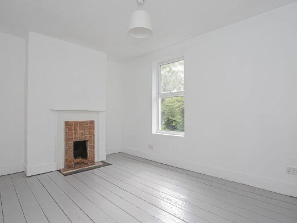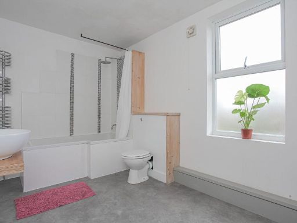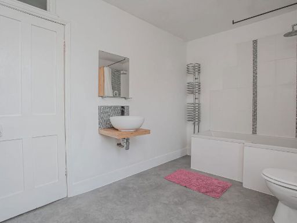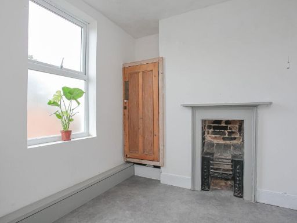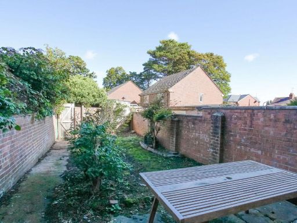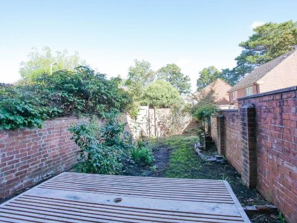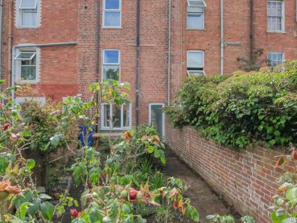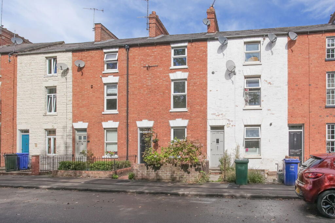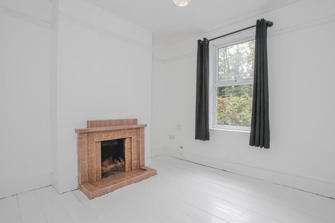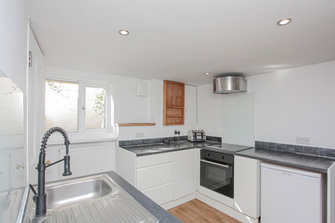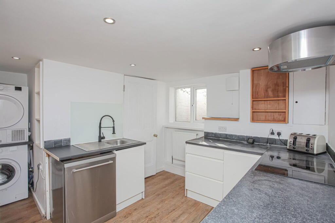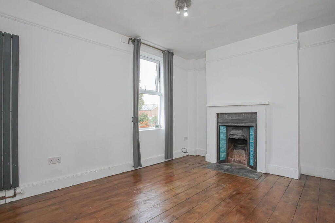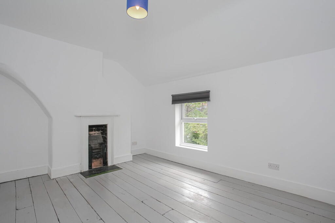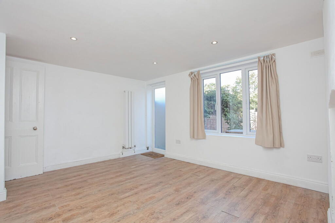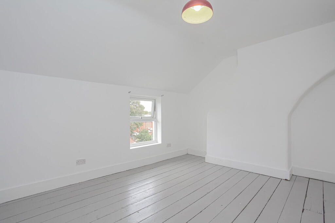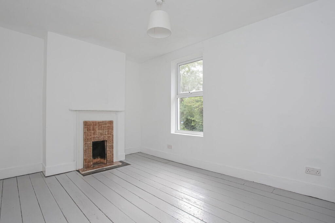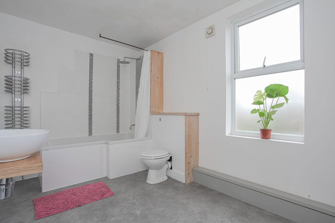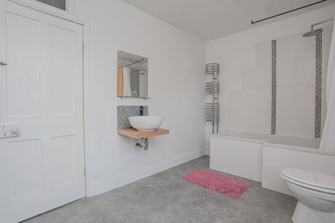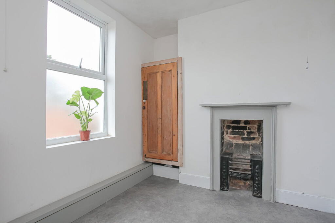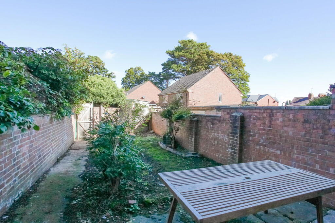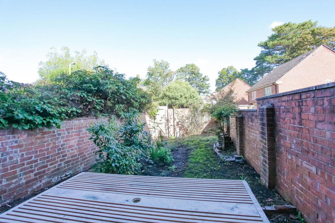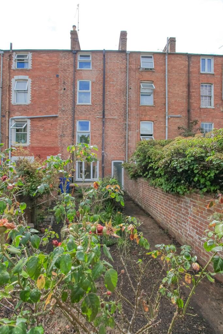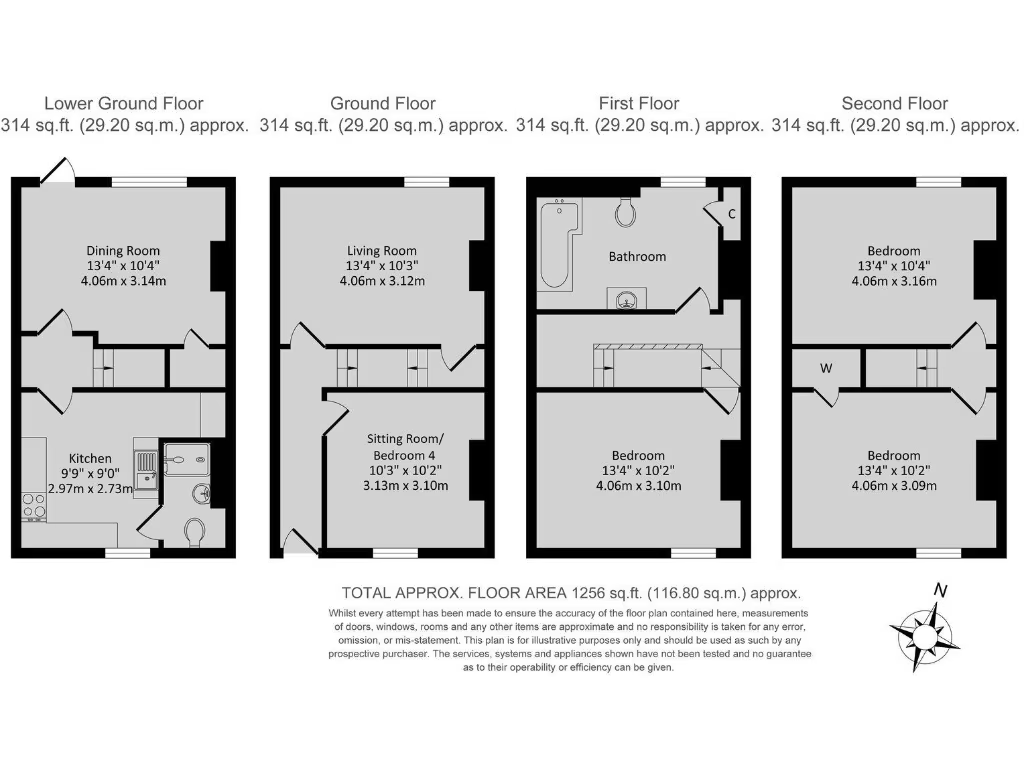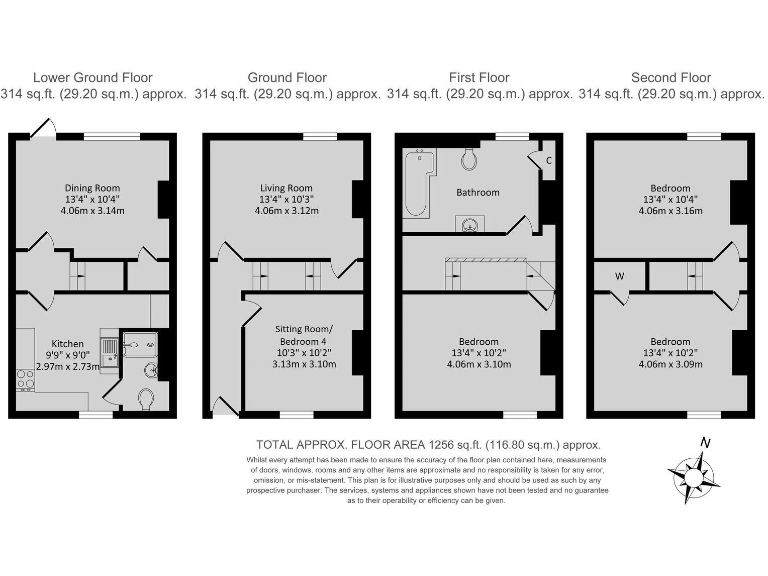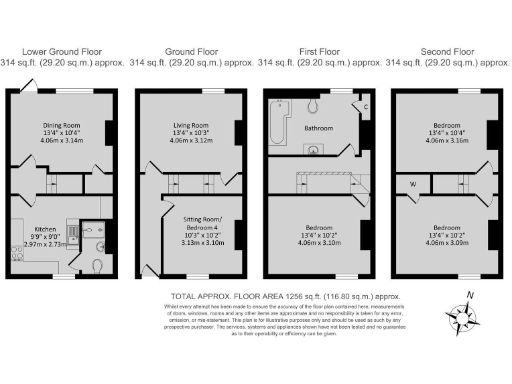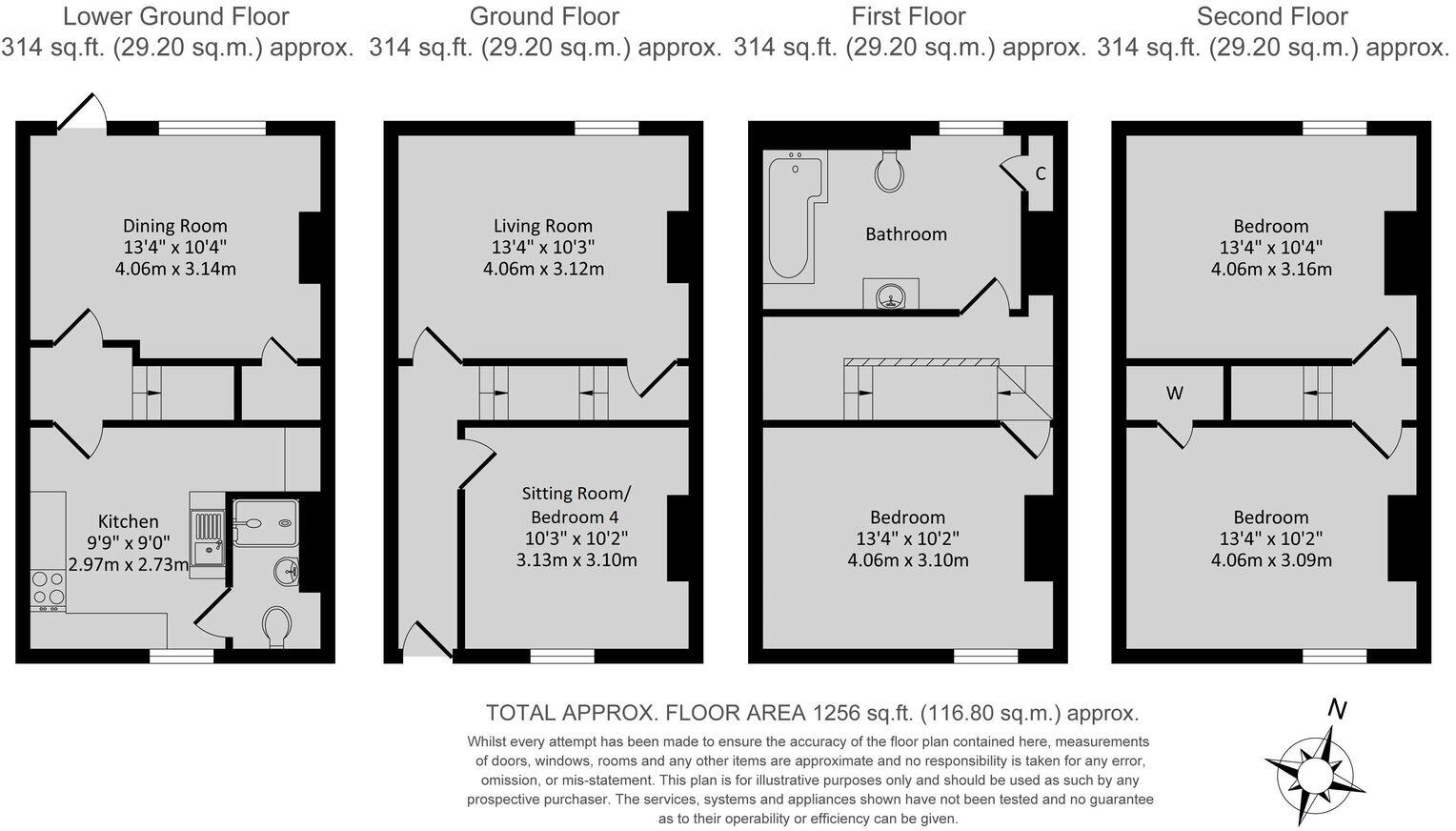Summary - 68 BROUGHTON ROAD BANBURY OX16 9QF
4 bed 2 bath Town House
Flexible four-floor living close to shops and schools.
Versatile four-floor layout; flexible 3–4 bedroom accommodation
A period mid-terrace arranged over four floors, this versatile property offers flexible living close to Banbury town centre. Character features such as tongue-and-groove flooring, original fireplaces and high ceilings give the house period charm, while double glazing and a gas boiler provide modern comforts.
Accommodation includes a lower-ground kitchen and dining room, two reception rooms on the ground floor and three good double bedrooms on the upper levels (with an occasional fourth bedroom/reception at ground floor). An enclosed rear garden of about 35 ft provides private outdoor space for children or pets and gated rear access to the street.
Sold with no onward chain, the house suits a family or buyers seeking a refurbishment project with clear scope to add value by modernising finishes and improving kerb appeal. Practical points: solid brick walls with internal insulation, mains gas central heating and fast broadband are in place.
Buyers should note the property is in an area with higher-than-average crime levels and has on-street parking only. The home is lived-in and would benefit from cosmetic updating and external redecoration to maximise its potential.
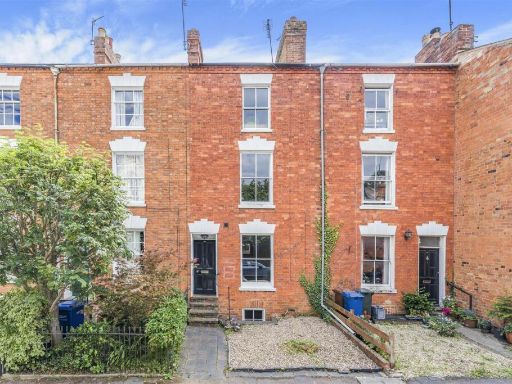 4 bedroom town house for sale in Crouch Street, Banbury, OX16 — £390,000 • 4 bed • 2 bath • 1444 ft²
4 bedroom town house for sale in Crouch Street, Banbury, OX16 — £390,000 • 4 bed • 2 bath • 1444 ft²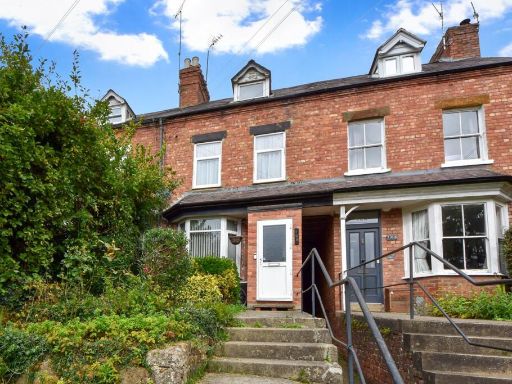 4 bedroom terraced house for sale in Warwick Road, Banbury, OX16 — £335,000 • 4 bed • 3 bath • 1492 ft²
4 bedroom terraced house for sale in Warwick Road, Banbury, OX16 — £335,000 • 4 bed • 3 bath • 1492 ft²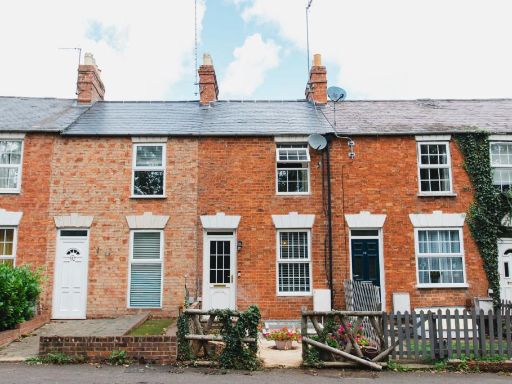 2 bedroom terraced house for sale in Broughton Road, Banbury, OX16 — £255,000 • 2 bed • 1 bath • 935 ft²
2 bedroom terraced house for sale in Broughton Road, Banbury, OX16 — £255,000 • 2 bed • 1 bath • 935 ft²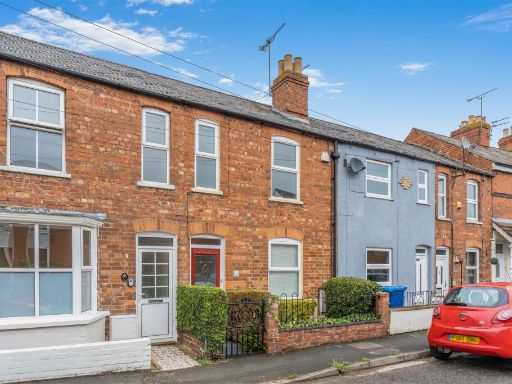 2 bedroom terraced house for sale in Merton Street, Banbury, OX16 — £230,000 • 2 bed • 1 bath • 922 ft²
2 bedroom terraced house for sale in Merton Street, Banbury, OX16 — £230,000 • 2 bed • 1 bath • 922 ft²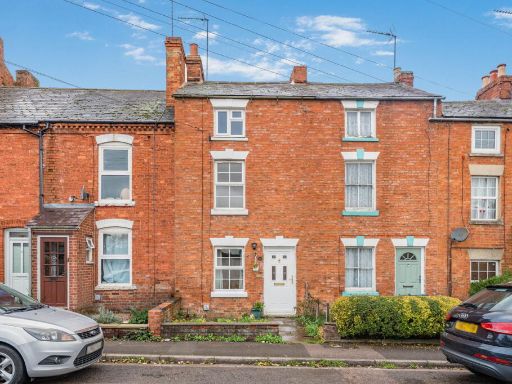 3 bedroom terraced house for sale in East Street, Banbury, OX16 3LL, OX16 — £260,000 • 3 bed • 1 bath • 927 ft²
3 bedroom terraced house for sale in East Street, Banbury, OX16 3LL, OX16 — £260,000 • 3 bed • 1 bath • 927 ft²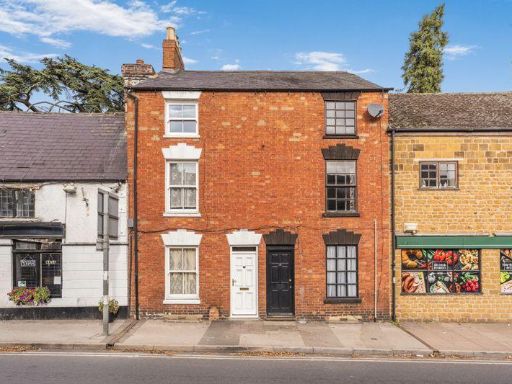 3 bedroom terraced house for sale in 18 West Bar Street, Banbury, OX16 — £255,000 • 3 bed • 2 bath • 1357 ft²
3 bedroom terraced house for sale in 18 West Bar Street, Banbury, OX16 — £255,000 • 3 bed • 2 bath • 1357 ft²