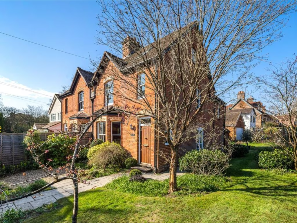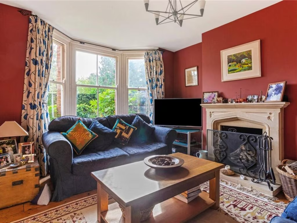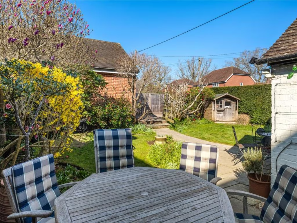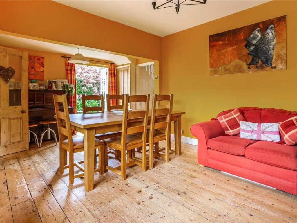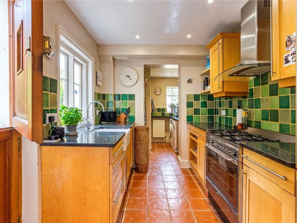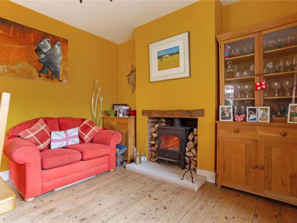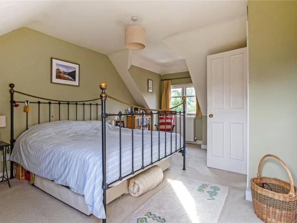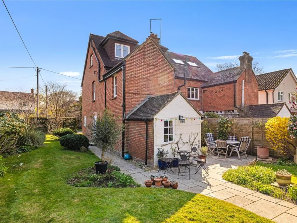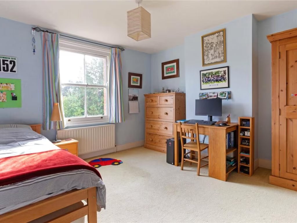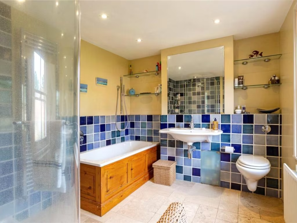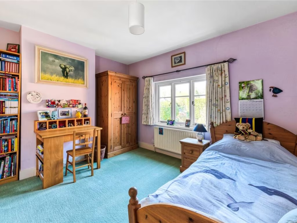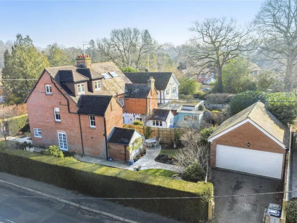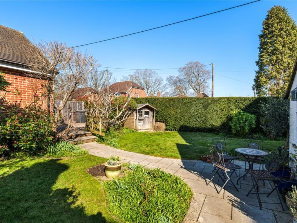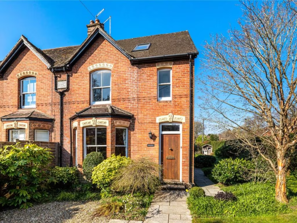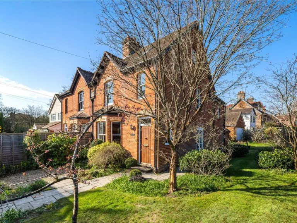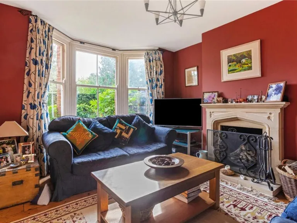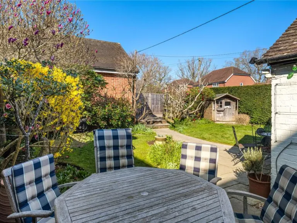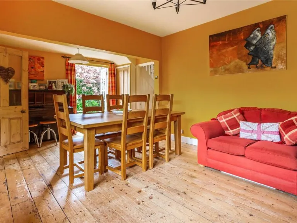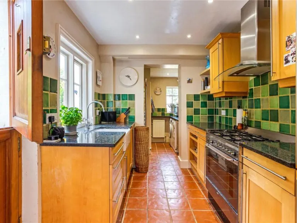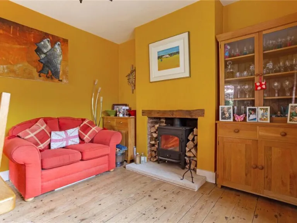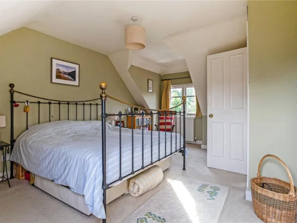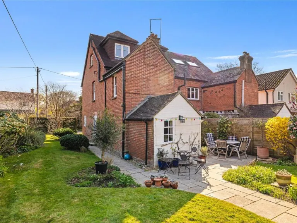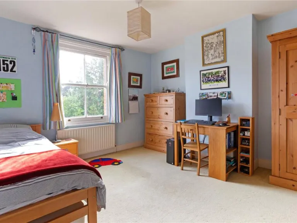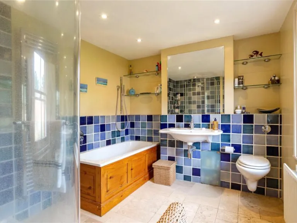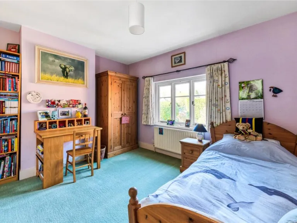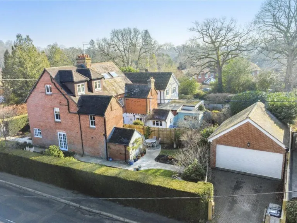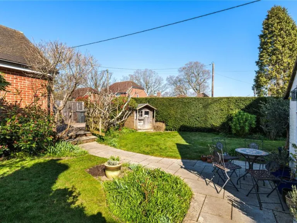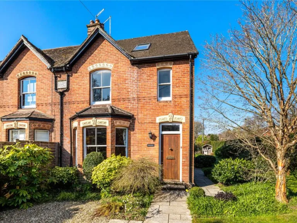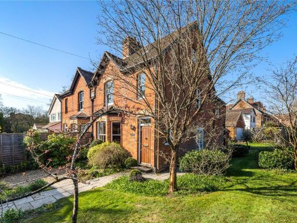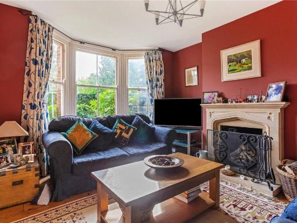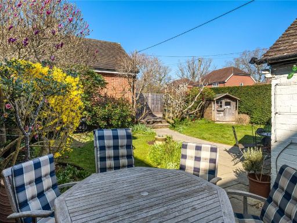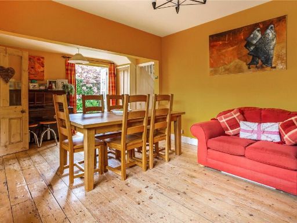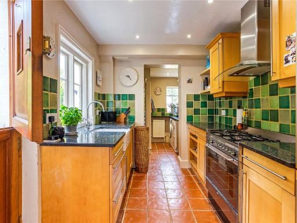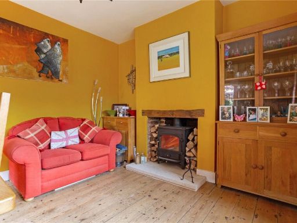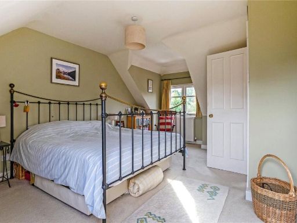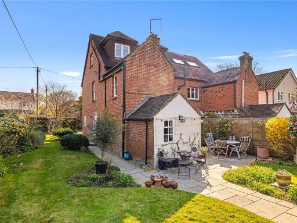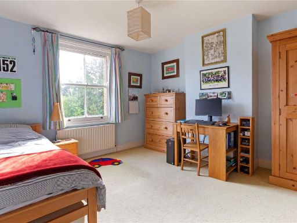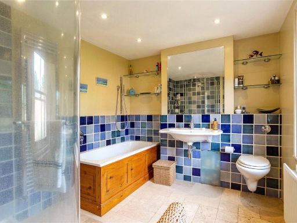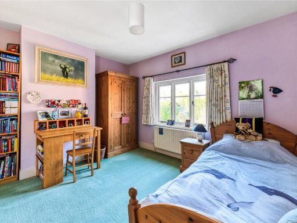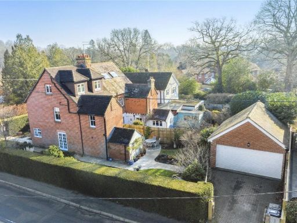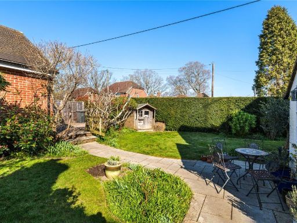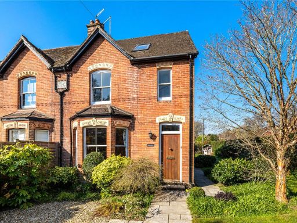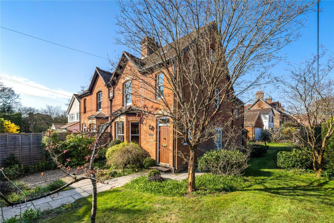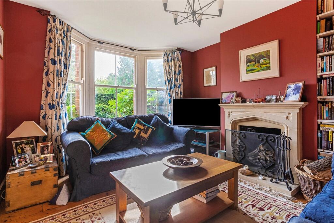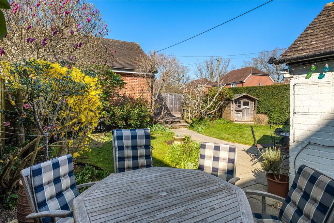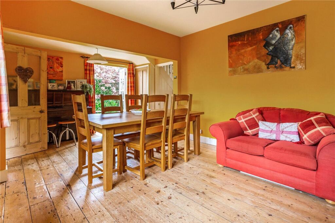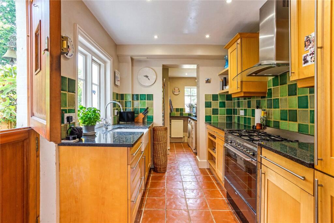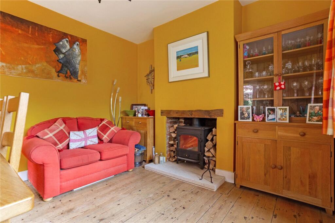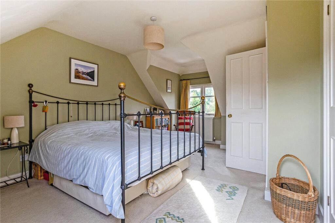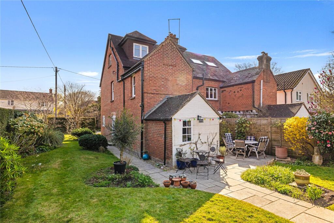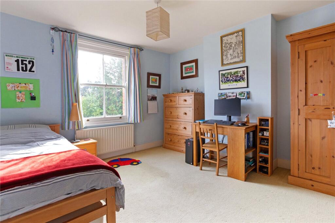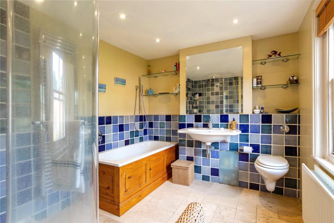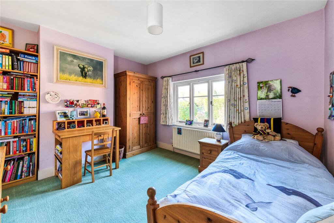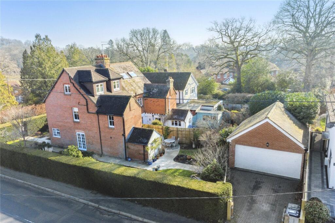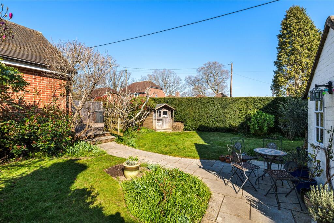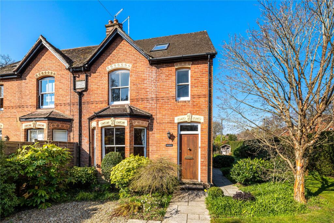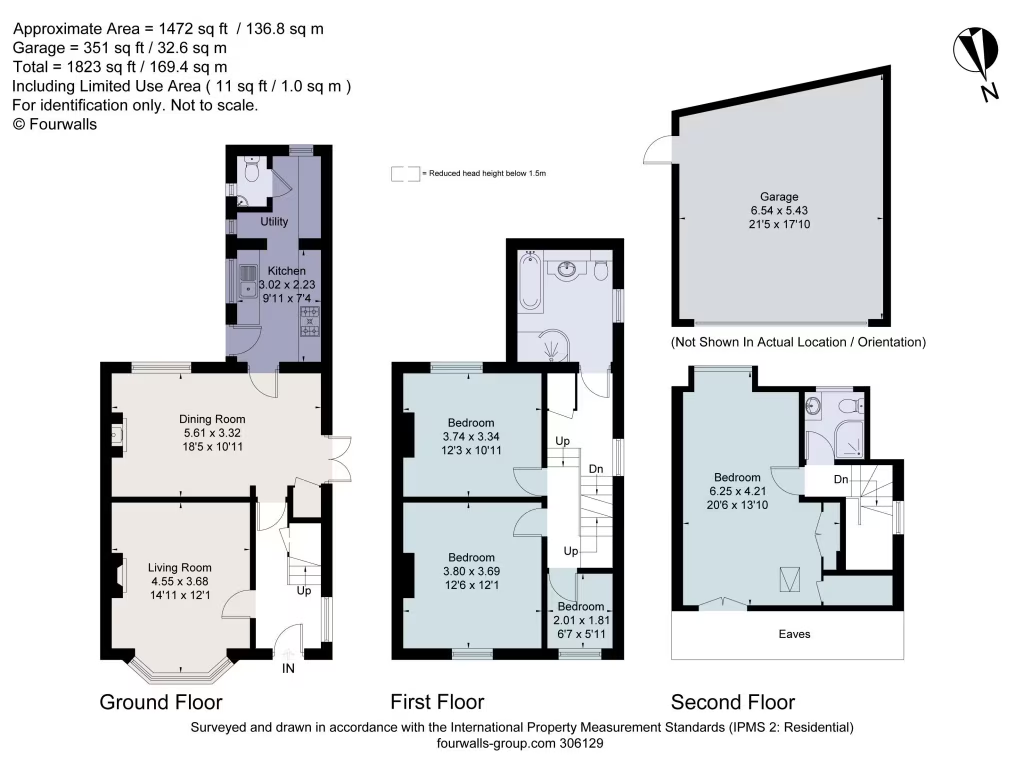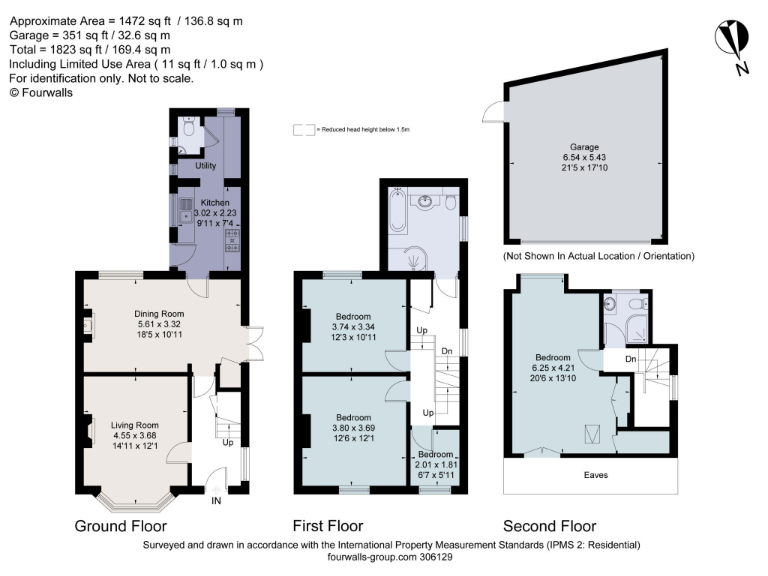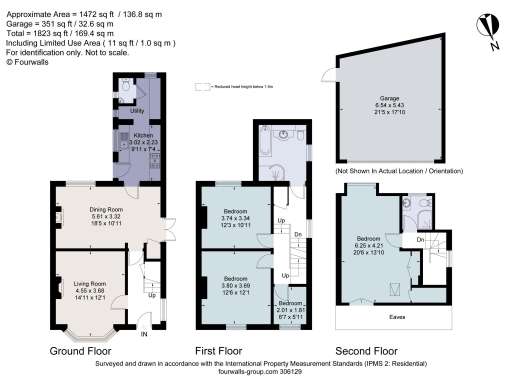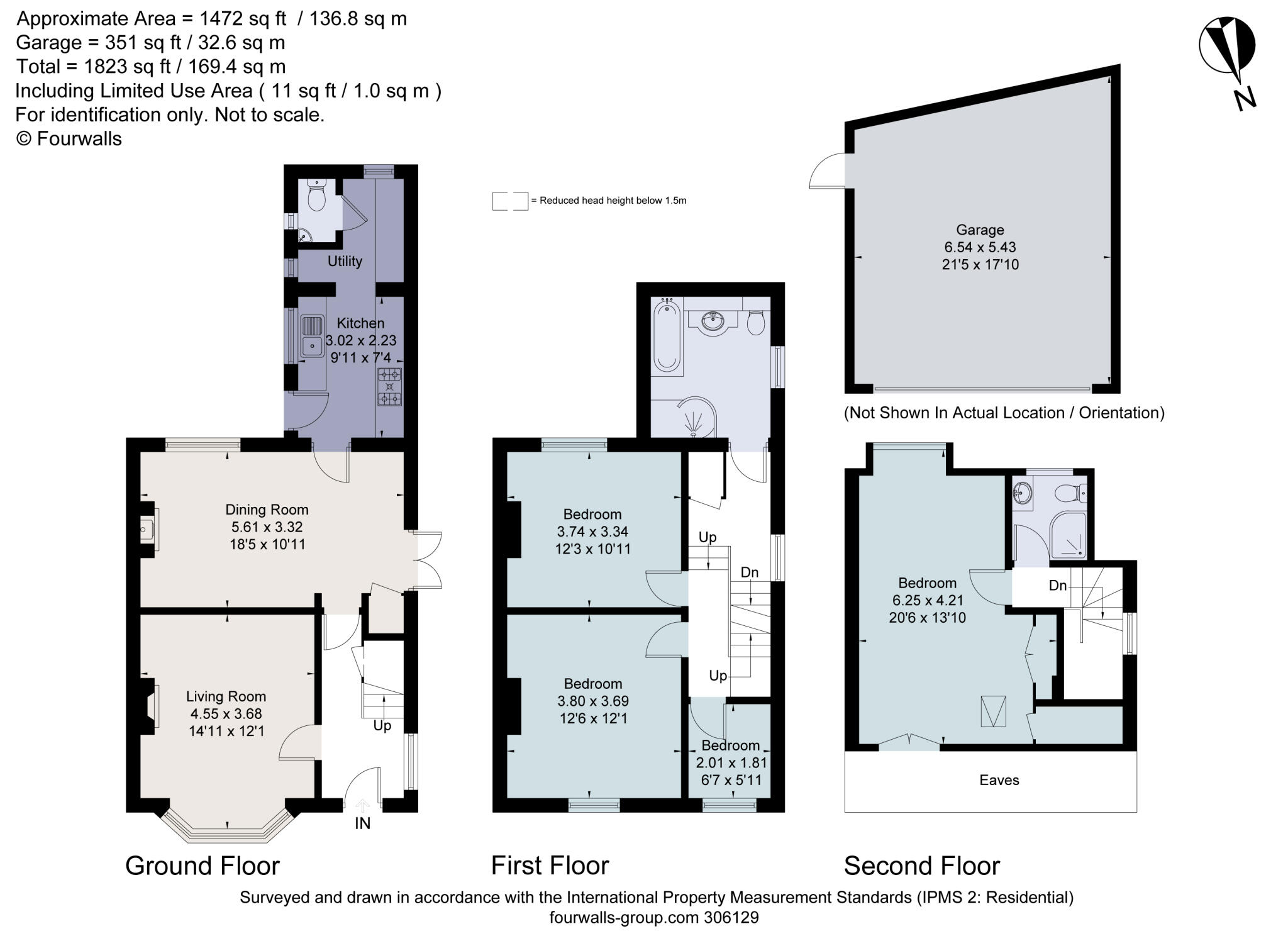Summary - ENODOC COXCOMBE LANE CHIDDINGFOLD GODALMING GU8 4QA
4 bed 2 bath Semi-Detached
Charming four-bedroom Edwardian with south garden, double garage and village centre location.
Edwardian semi with original period features and high ceilings
South-facing rear and side garden with patio and specimen planting
Double garage with large boarded loft storage and workshop space
Driveway parking for two cars; garage fits two further vehicles
Four bedrooms across three floors; principal bedroom with eaves storage
EPC D; cavity walls assumed uninsulated — energy improvements recommended
Built 1900–1929; sympathetic maintenance but some modernisation possible
Freehold in central village location near good schools and countryside
Set on a corner plot in the heart of Chiddingfold, this attractive Edwardian semi-detached home blends original period detail with practical family living. High ceilings, a sash bay window and working fireplaces give character to the reception rooms, while French doors open the dining space to a south-facing garden that catches generous afternoon sun.
The house offers four bedrooms over three floors, including an upstairs principal bedroom with built-in wardrobes and eaves storage. Practical features include a large double garage with substantial boarded loft storage above, driveway parking for two cars, and utility facilities plus a workshop area — useful for hobbies or storage.
Energy performance is currently rated D and the cavity walls are assumed uninsulated, so buyers should allow for insulation and energy-efficiency improvements. The property has been well cared for but offers scope for modernisation in parts, making it suitable for families who want a characterful home they can update over time.
Situated in a popular village with a good primary school, shops, pubs and access to countryside walking and bridleways, the house provides a desirable rural lifestyle while remaining within about 7 miles of larger towns and around 2 miles from Witley station (services to London). Freehold, no flooding risk and moderate council tax banding complete the practical picture.
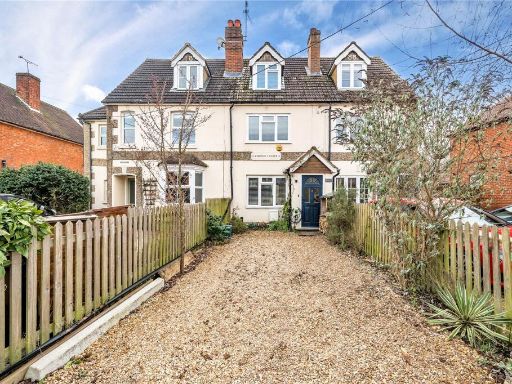 3 bedroom house for sale in Woodside Road, Chiddingfold, GU8 — £625,000 • 3 bed • 2 bath • 1131 ft²
3 bedroom house for sale in Woodside Road, Chiddingfold, GU8 — £625,000 • 3 bed • 2 bath • 1131 ft²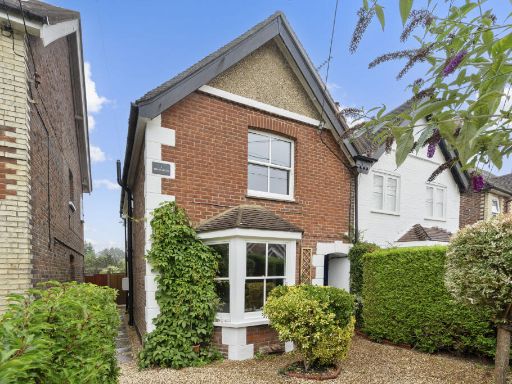 3 bedroom semi-detached house for sale in Woodside Road, Chiddingfold, GU8 — £635,000 • 3 bed • 1 bath • 1208 ft²
3 bedroom semi-detached house for sale in Woodside Road, Chiddingfold, GU8 — £635,000 • 3 bed • 1 bath • 1208 ft²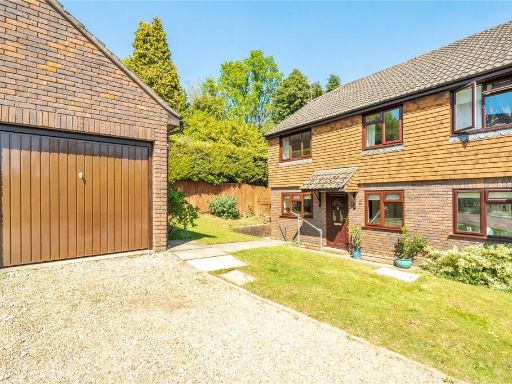 4 bedroom semi-detached house for sale in Crofts Close, Chiddingfold, Godalming, Surrey, GU8 — £579,950 • 4 bed • 1 bath • 992 ft²
4 bedroom semi-detached house for sale in Crofts Close, Chiddingfold, Godalming, Surrey, GU8 — £579,950 • 4 bed • 1 bath • 992 ft²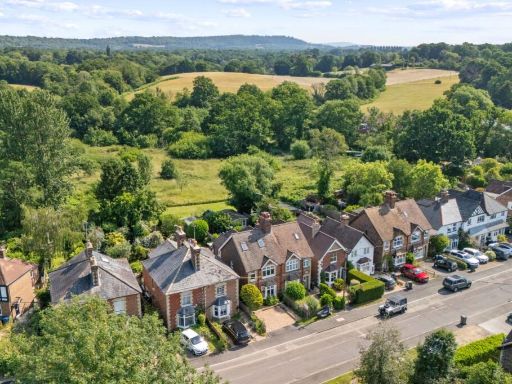 3 bedroom semi-detached house for sale in Woodside Road, Chiddingfold, Godalming, Surrey, GU8 — £700,000 • 3 bed • 1 bath • 1362 ft²
3 bedroom semi-detached house for sale in Woodside Road, Chiddingfold, Godalming, Surrey, GU8 — £700,000 • 3 bed • 1 bath • 1362 ft²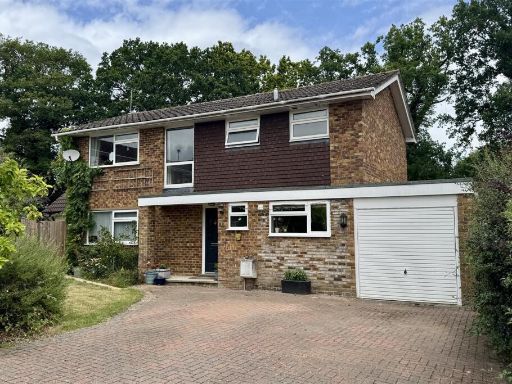 4 bedroom detached house for sale in Chiddingfold *** No Onward Chain***, GU8 — £875,000 • 4 bed • 2 bath • 1835 ft²
4 bedroom detached house for sale in Chiddingfold *** No Onward Chain***, GU8 — £875,000 • 4 bed • 2 bath • 1835 ft²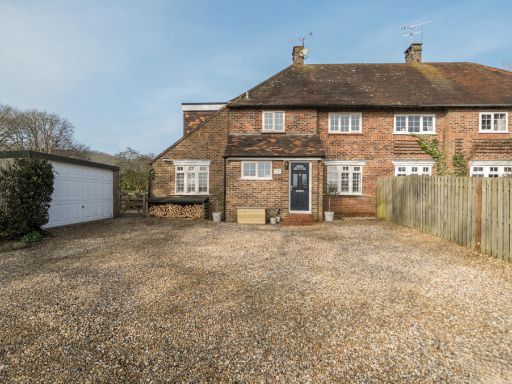 3 bedroom semi-detached house for sale in Fisher Lane, Chiddingfold, Godalming, GU8 — £775,000 • 3 bed • 2 bath • 1454 ft²
3 bedroom semi-detached house for sale in Fisher Lane, Chiddingfold, Godalming, GU8 — £775,000 • 3 bed • 2 bath • 1454 ft²