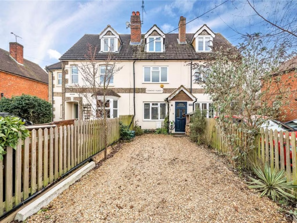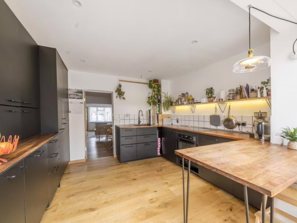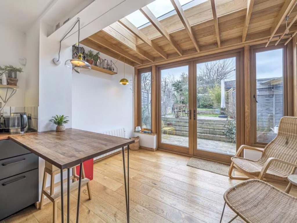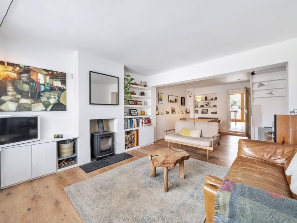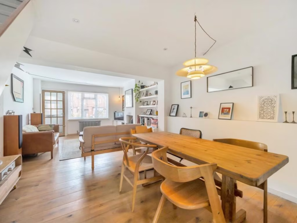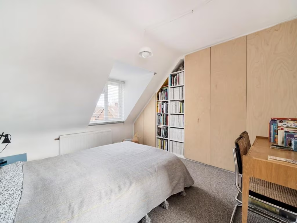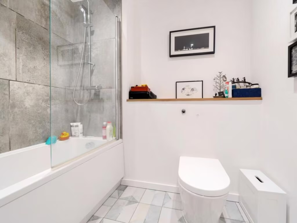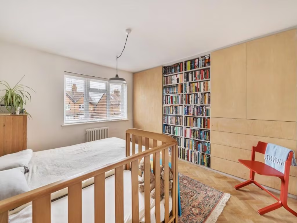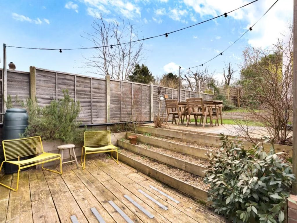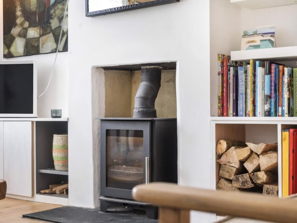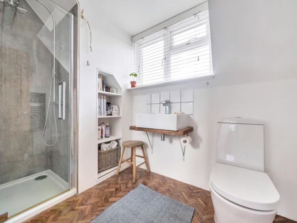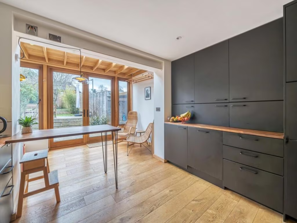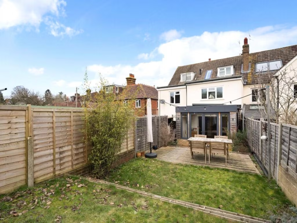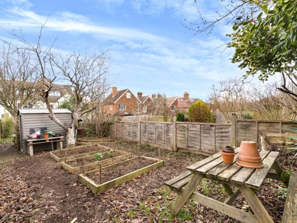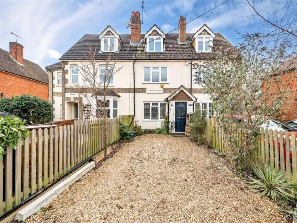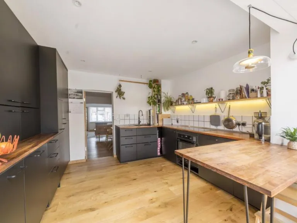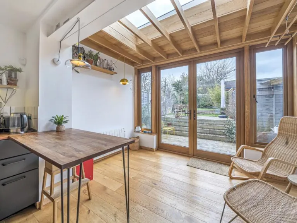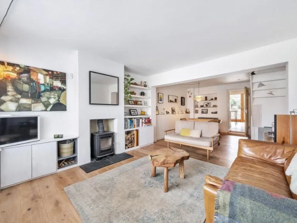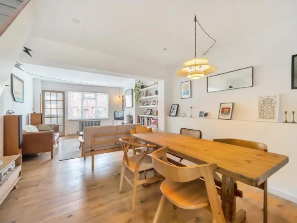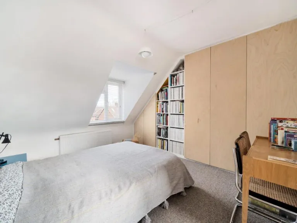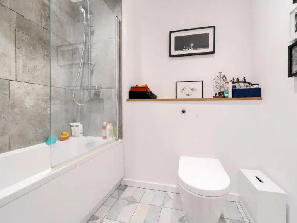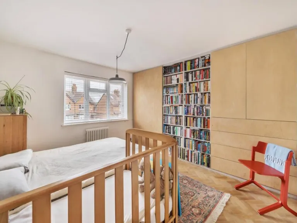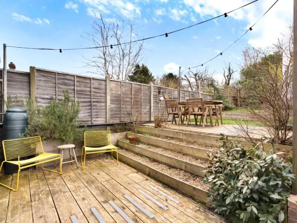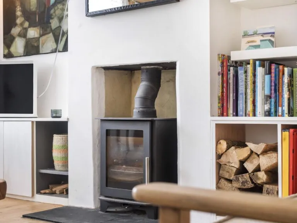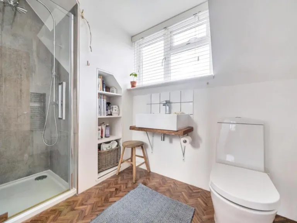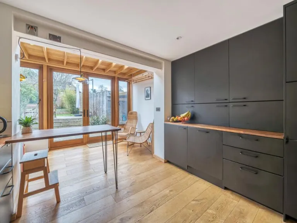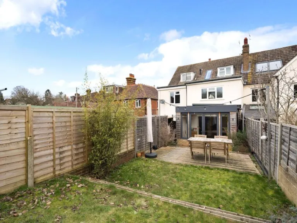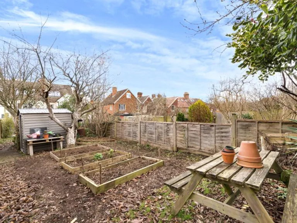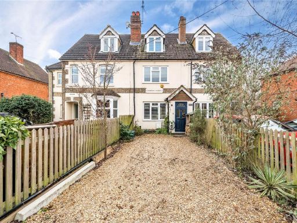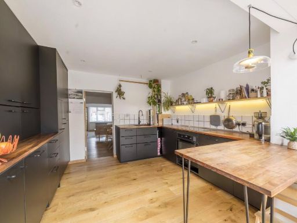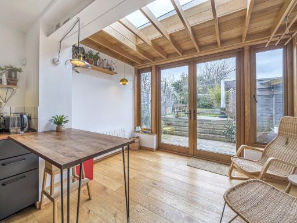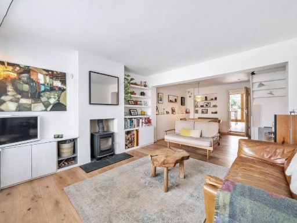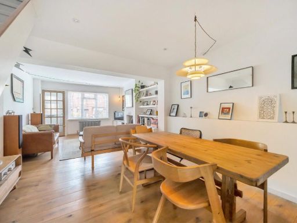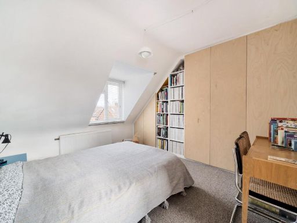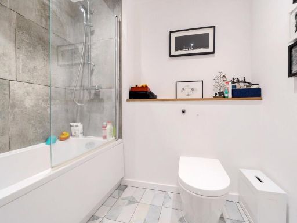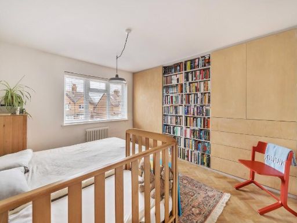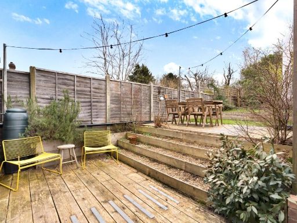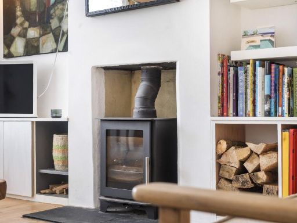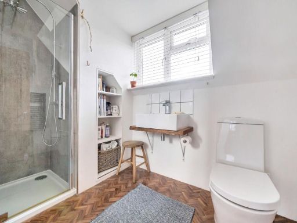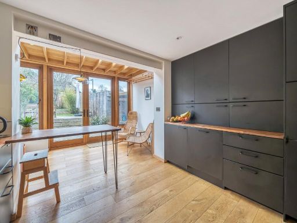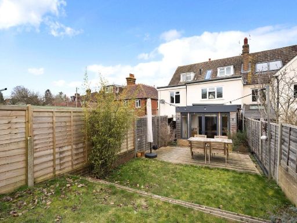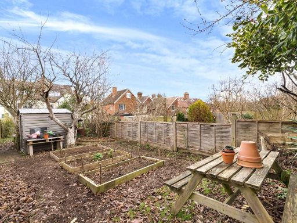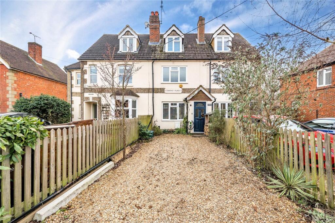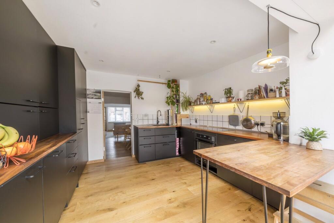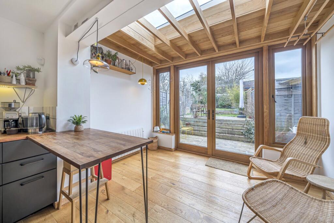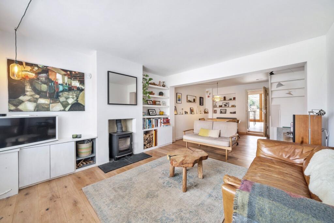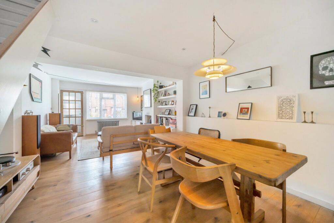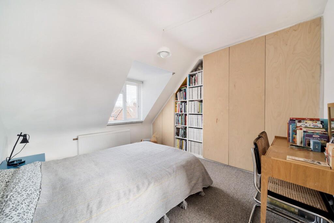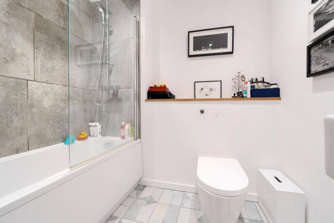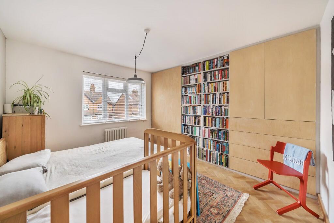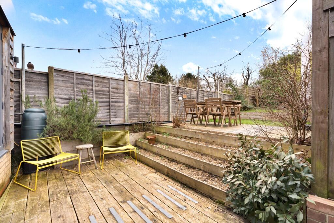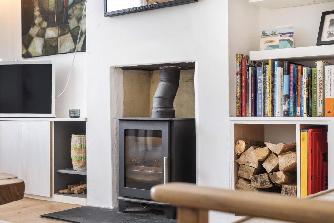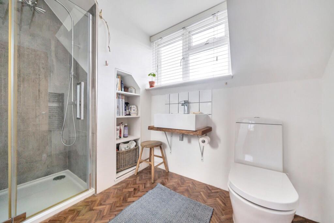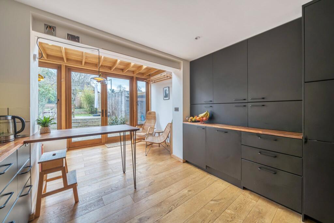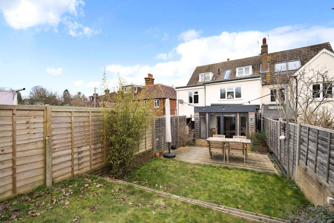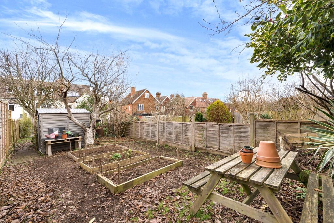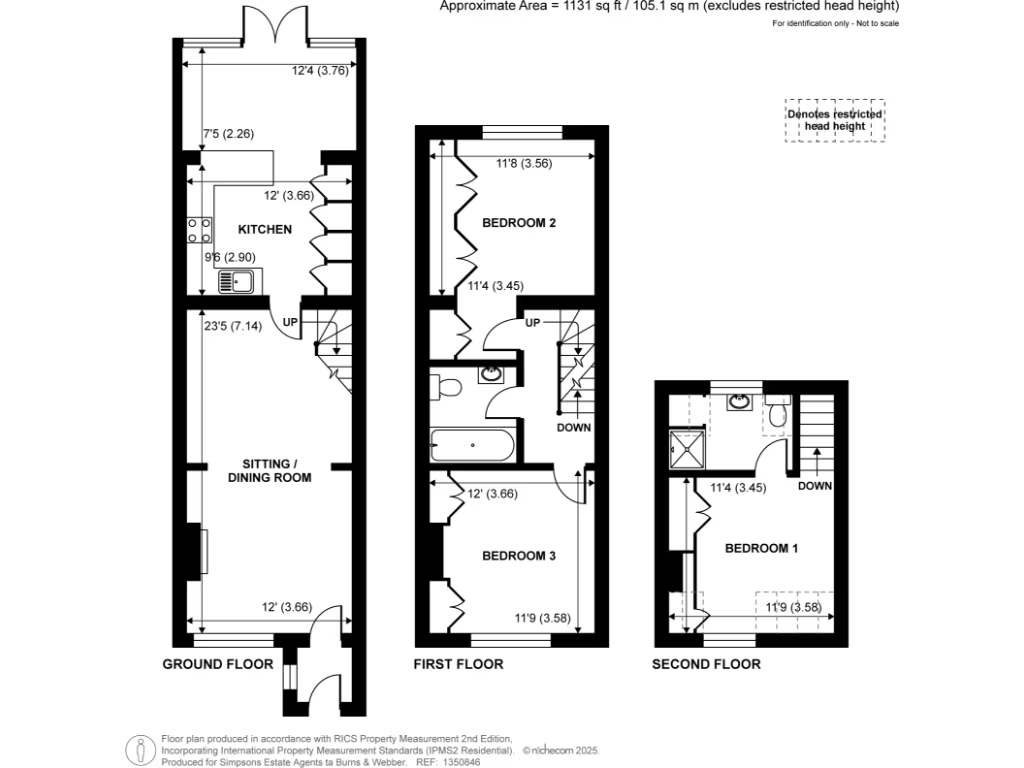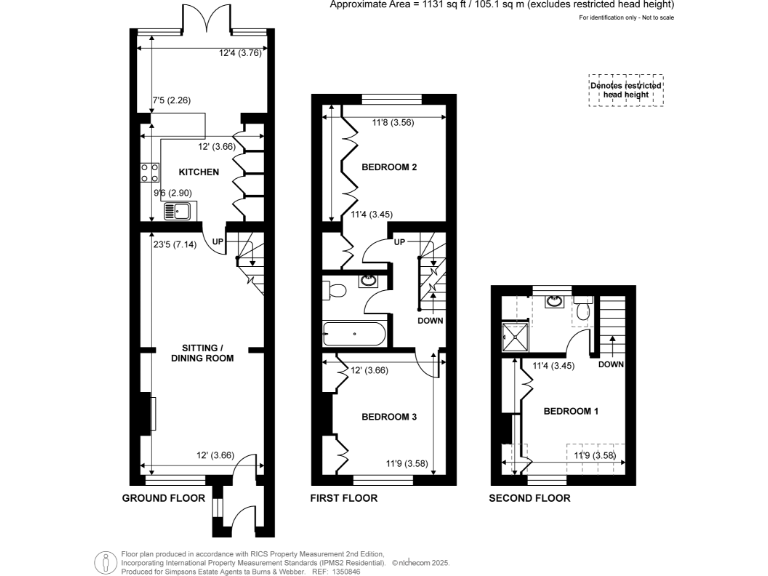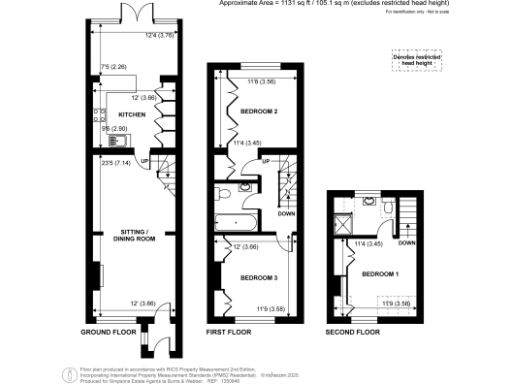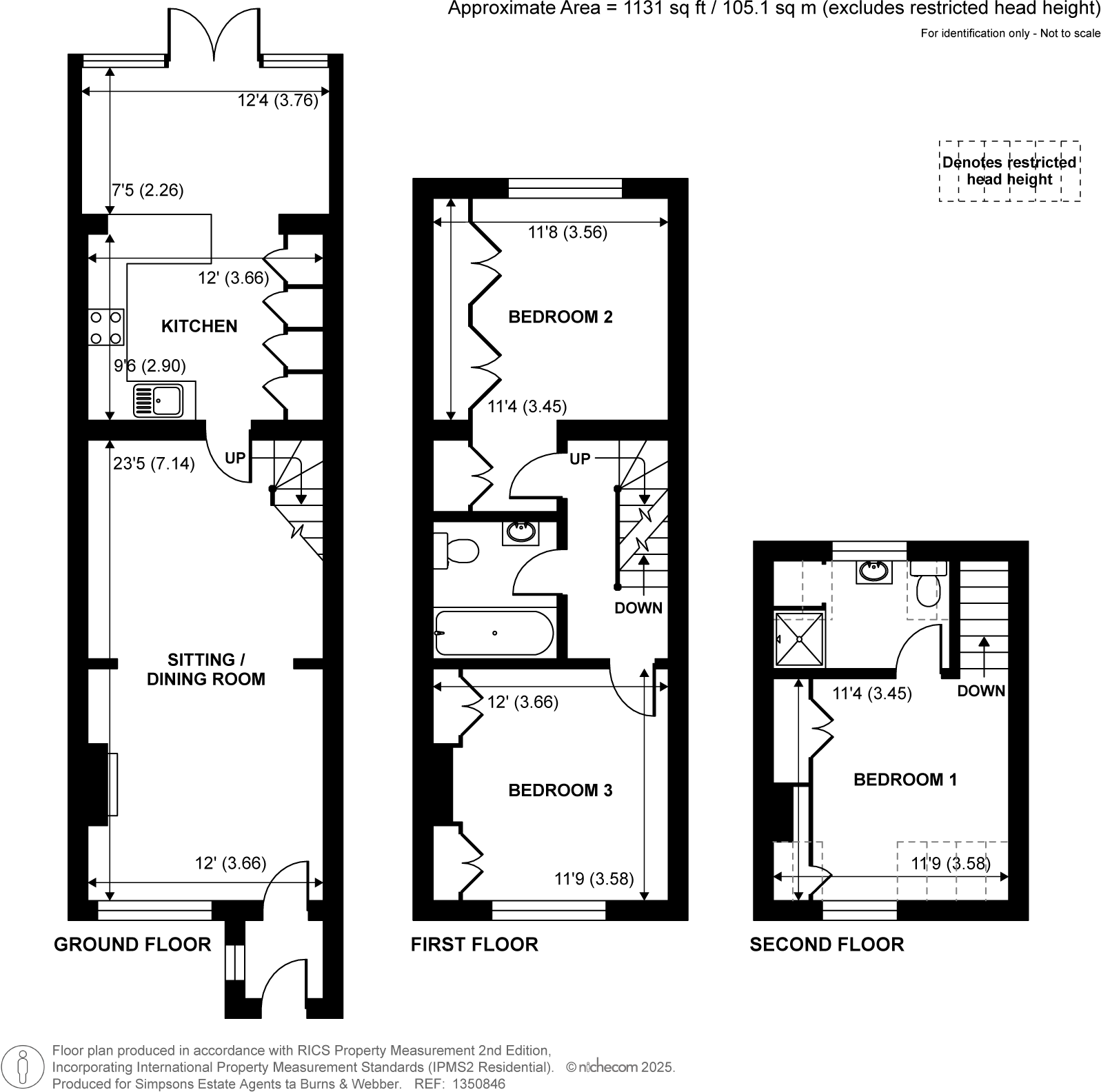Summary - 2 ESMOND PLACE CHIDDINGFOLD GODALMING GU8 4RT
3 bed 2 bath Terraced
Character home with open-plan kitchen and long garden, ideal for family life.
No Onward Chain — ready for quicker completion
This well-presented period home sits quietly in Chiddingfold within a short stroll of the village centre and St Mary’s School. The house offers bright, flexible accommodation over three floors, anchored by a striking extended kitchen/family room with glazed roof lanterns and direct garden access.
The large open-plan sitting/dining room with a working log burner creates a welcoming family hub, while the principal third-floor bedroom benefits from its own en suite. Practical features include a private gravel driveway with an electric vehicle charging point and an enclosed rear garden of around 30m, ideal for children and outdoor entertaining.
Buyers should note the top floor has restricted head height typical of converted roof space and the property’s solid brick construction likely lacks cavity wall insulation. The house is an average-sized mid-terrace with moderate council tax and comes to market with No Onward Chain, making it a straightforward purchase for families or buyers seeking a village lifestyle.
Overall this is a characterful village home that combines period proportions with a modern open-plan extension, suitable for families prioritising school catchments, off-street parking and outside space in an affluent, low-crime area.
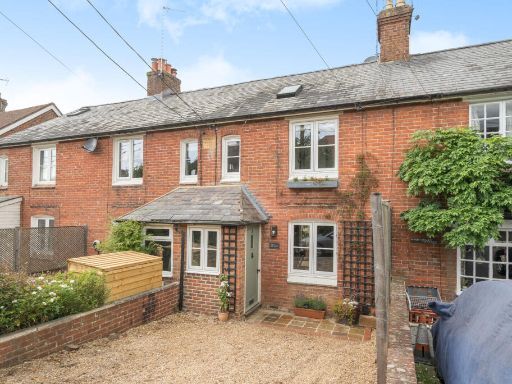 3 bedroom terraced house for sale in Woodside Road, Chiddingfold,Godalming, GU8 — £575,000 • 3 bed • 2 bath • 936 ft²
3 bedroom terraced house for sale in Woodside Road, Chiddingfold,Godalming, GU8 — £575,000 • 3 bed • 2 bath • 936 ft²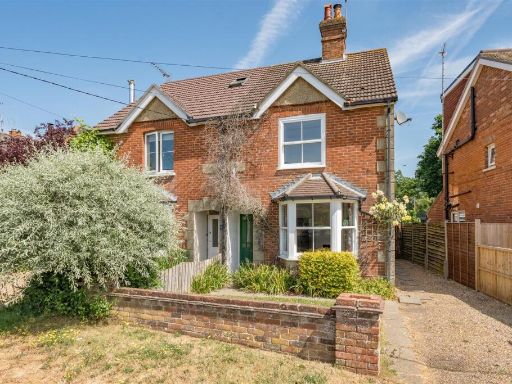 3 bedroom semi-detached house for sale in Woodside Road, Chiddingfold, GU8 — £525,000 • 3 bed • 1 bath • 1022 ft²
3 bedroom semi-detached house for sale in Woodside Road, Chiddingfold, GU8 — £525,000 • 3 bed • 1 bath • 1022 ft²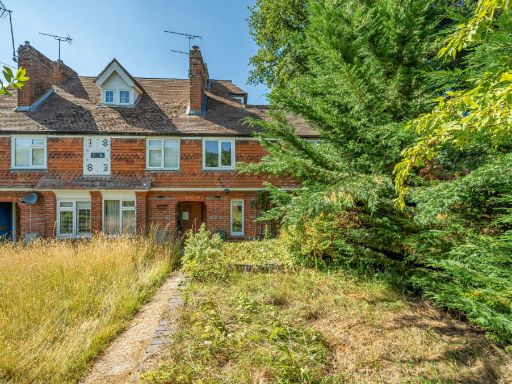 3 bedroom end of terrace house for sale in Petworth Road, Chiddingfold, Godalming, Surrey, GU8 — £560,000 • 3 bed • 1 bath • 917 ft²
3 bedroom end of terrace house for sale in Petworth Road, Chiddingfold, Godalming, Surrey, GU8 — £560,000 • 3 bed • 1 bath • 917 ft²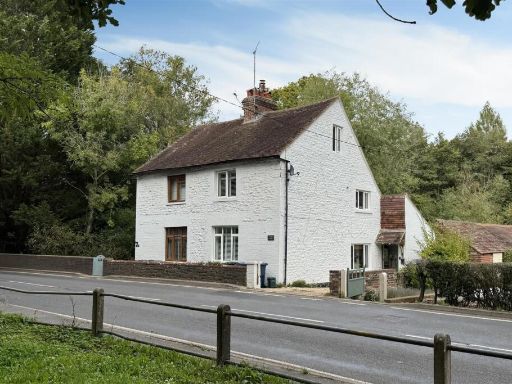 3 bedroom semi-detached house for sale in Chiddingfold, GU8 — £525,000 • 3 bed • 1 bath • 1230 ft²
3 bedroom semi-detached house for sale in Chiddingfold, GU8 — £525,000 • 3 bed • 1 bath • 1230 ft²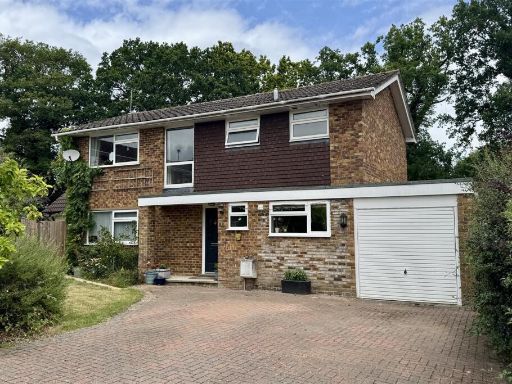 4 bedroom detached house for sale in Chiddingfold *** No Onward Chain***, GU8 — £875,000 • 4 bed • 2 bath • 1835 ft²
4 bedroom detached house for sale in Chiddingfold *** No Onward Chain***, GU8 — £875,000 • 4 bed • 2 bath • 1835 ft²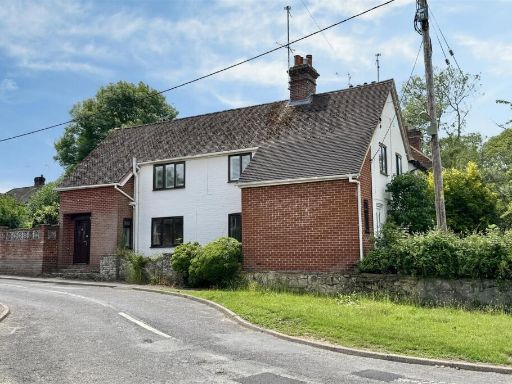 3 bedroom detached house for sale in Chiddingfold, GU8 — £625,000 • 3 bed • 2 bath • 1818 ft²
3 bedroom detached house for sale in Chiddingfold, GU8 — £625,000 • 3 bed • 2 bath • 1818 ft²