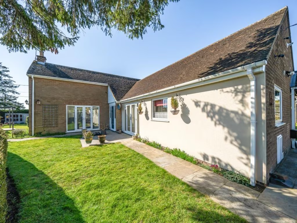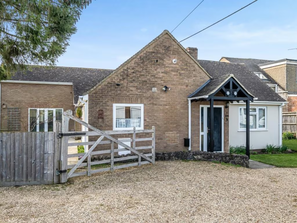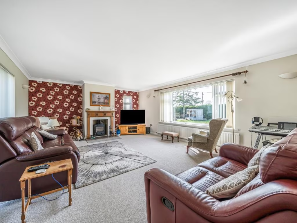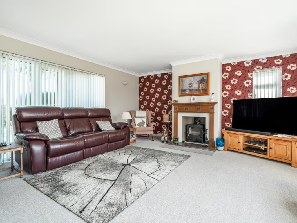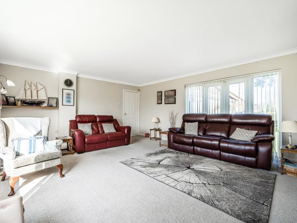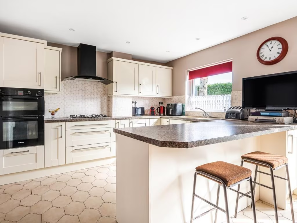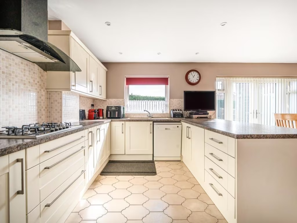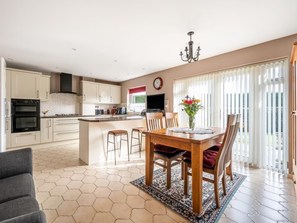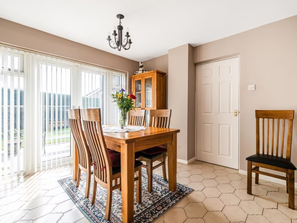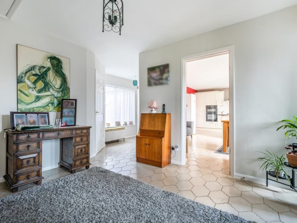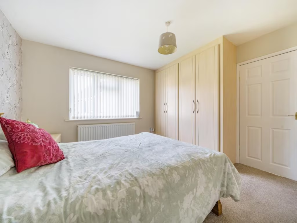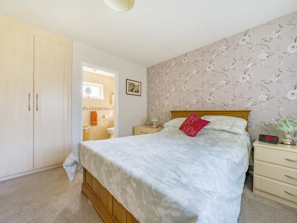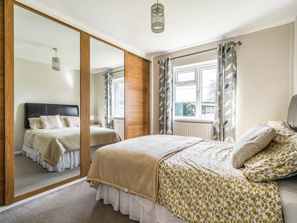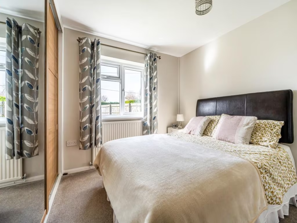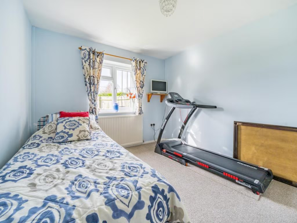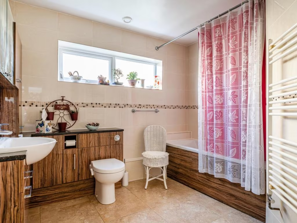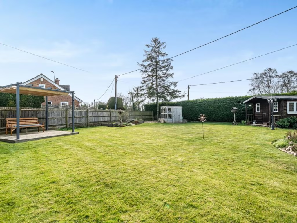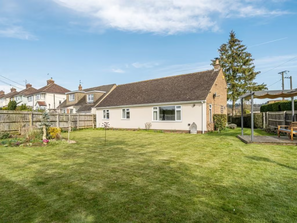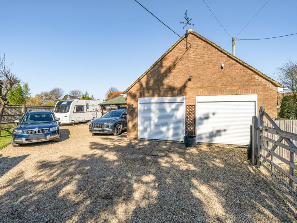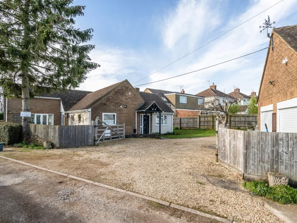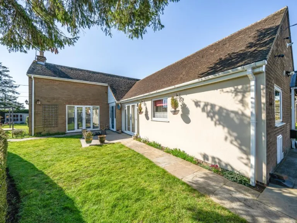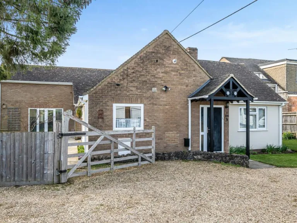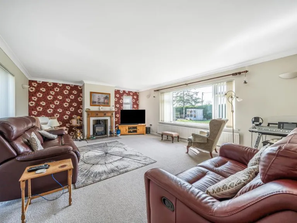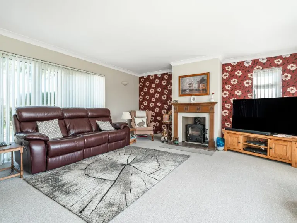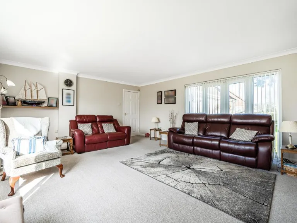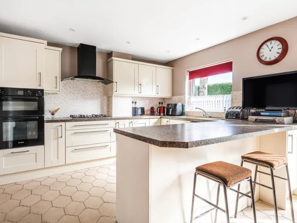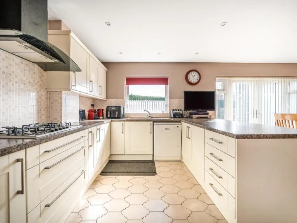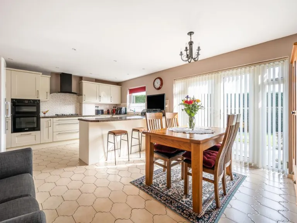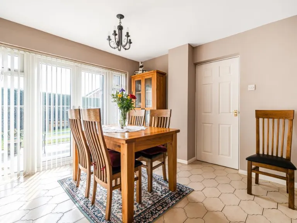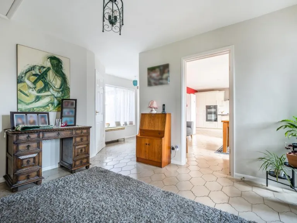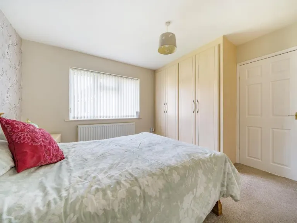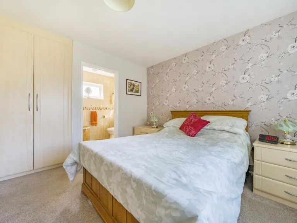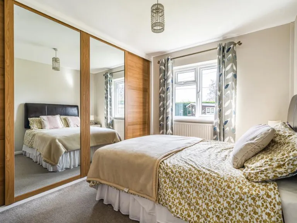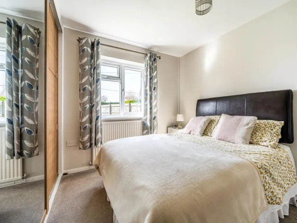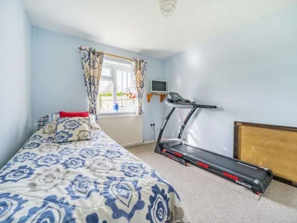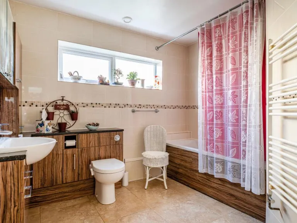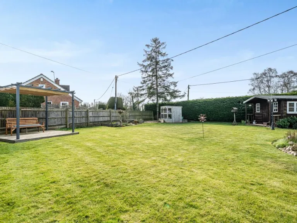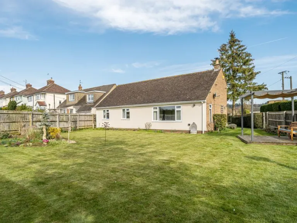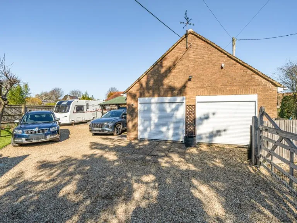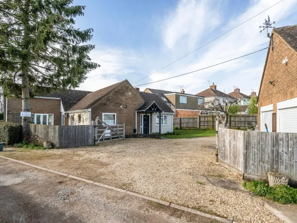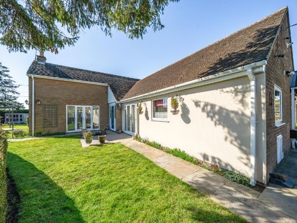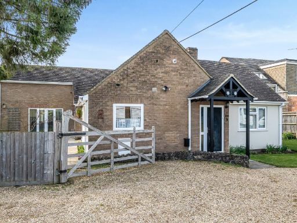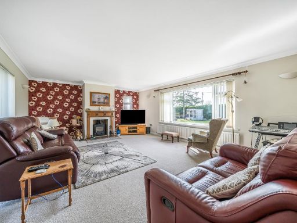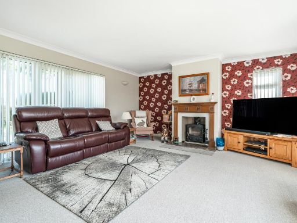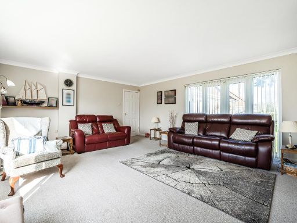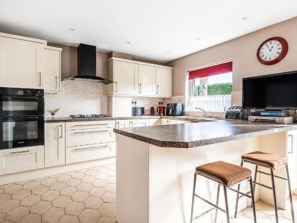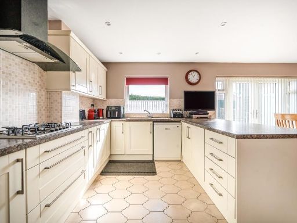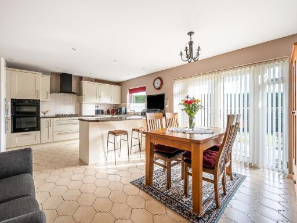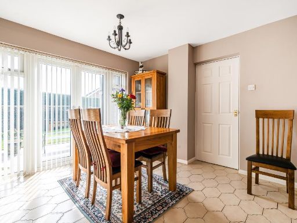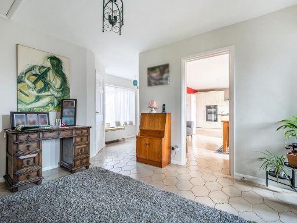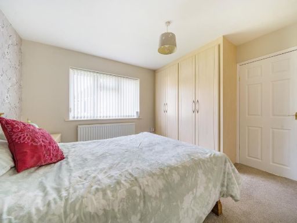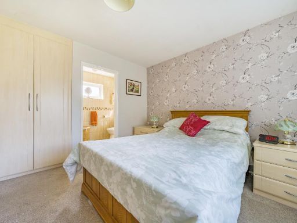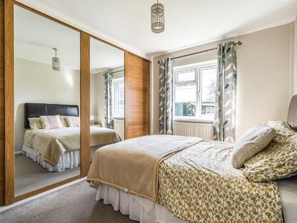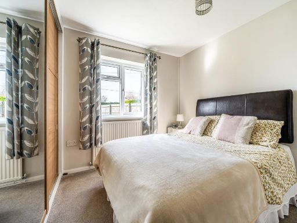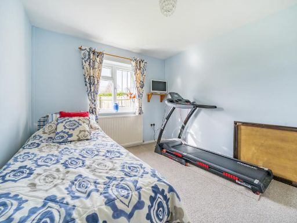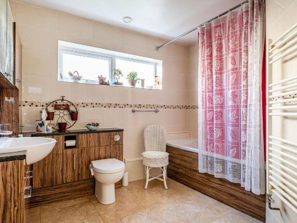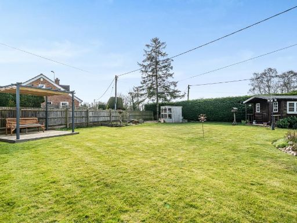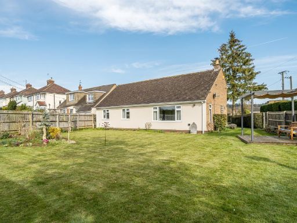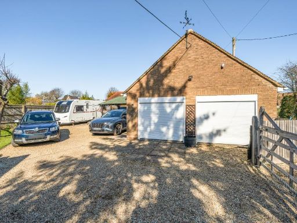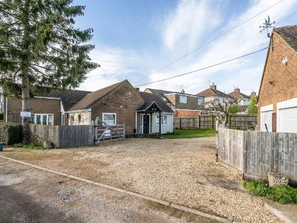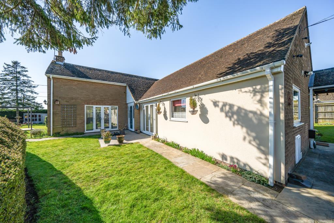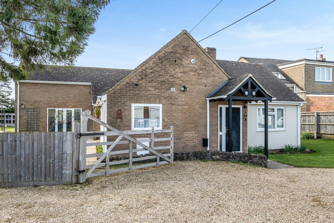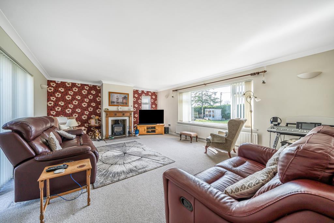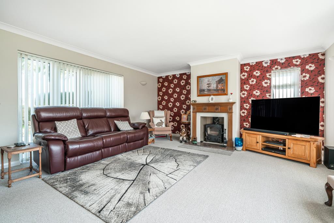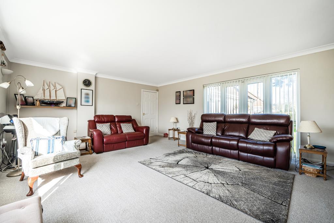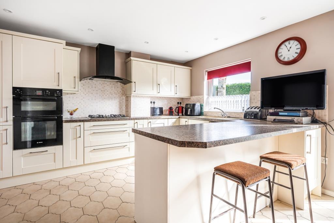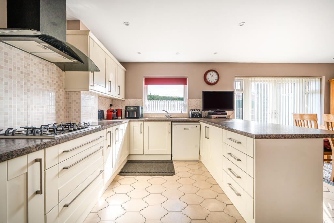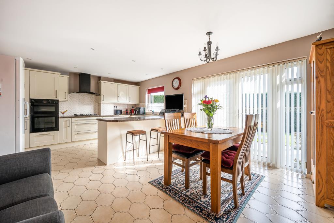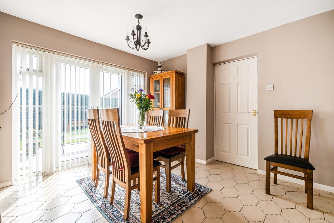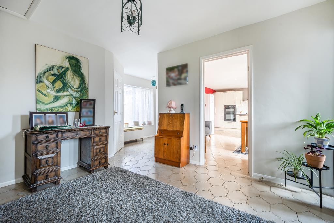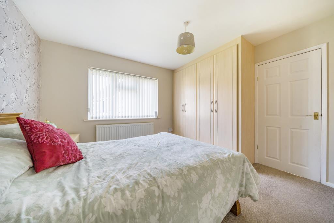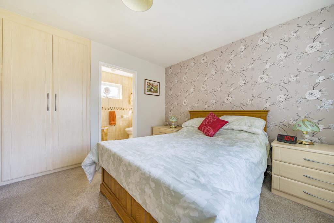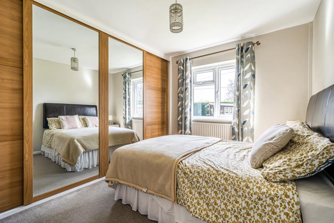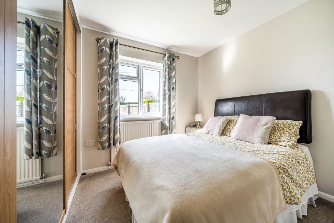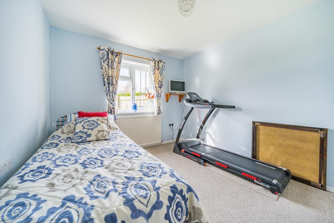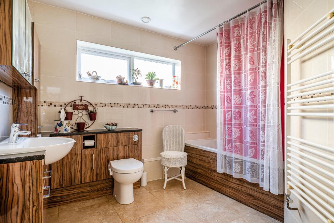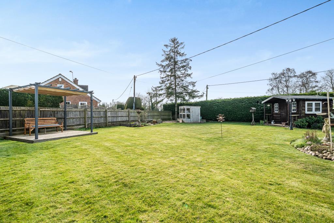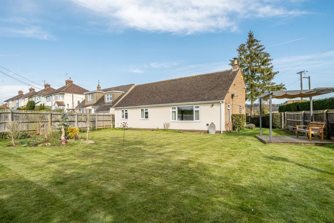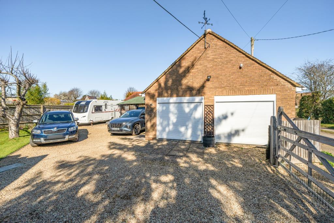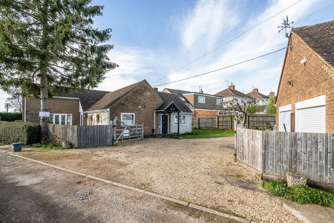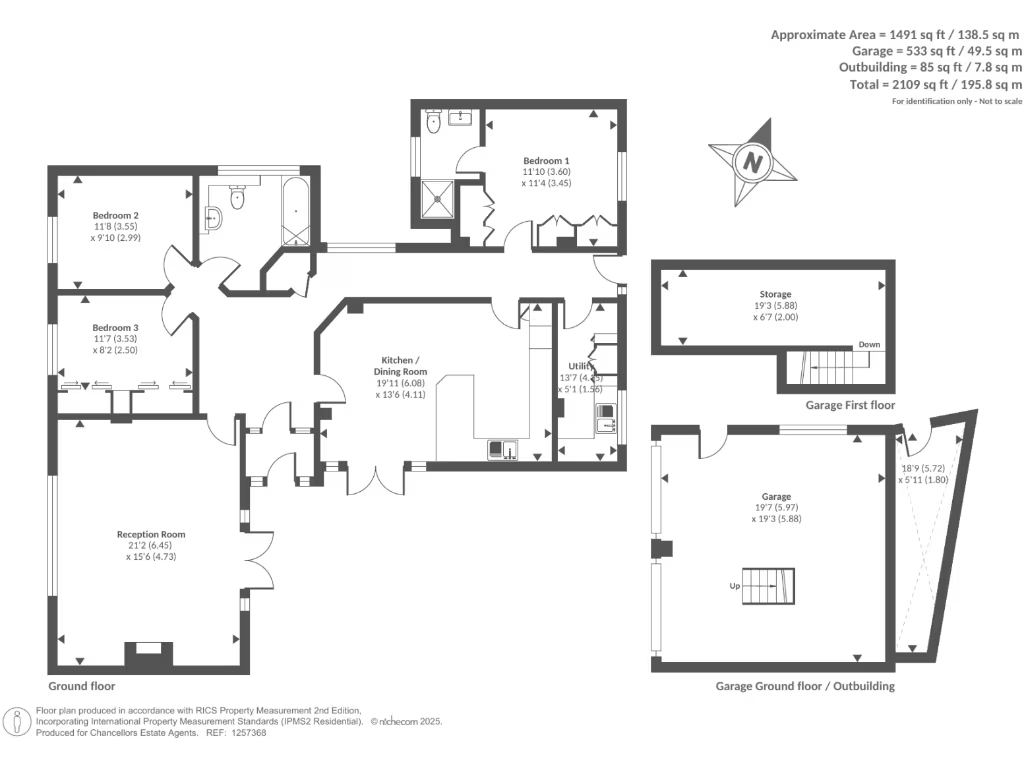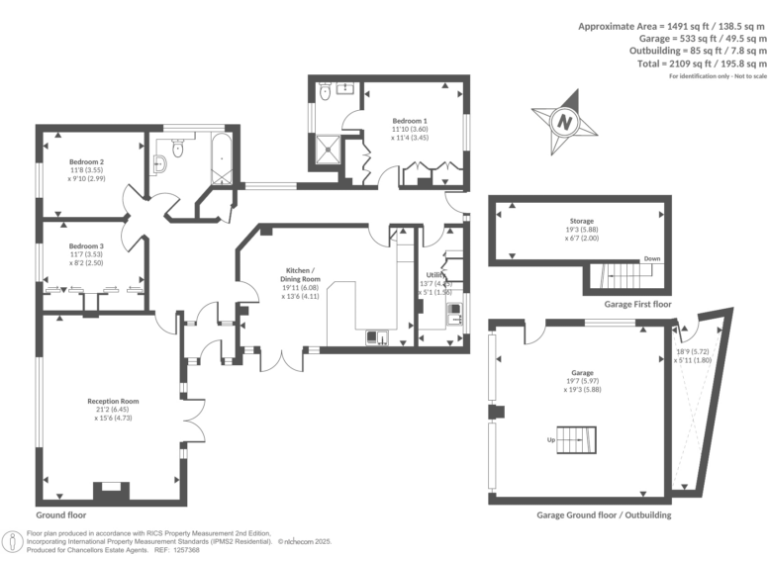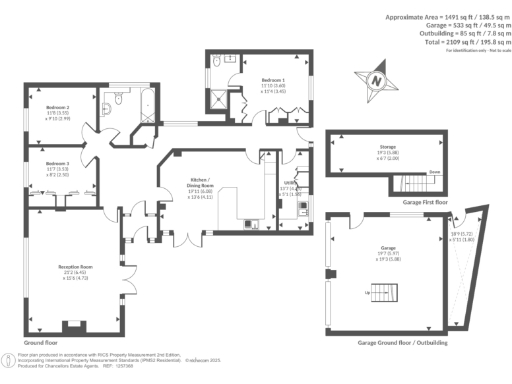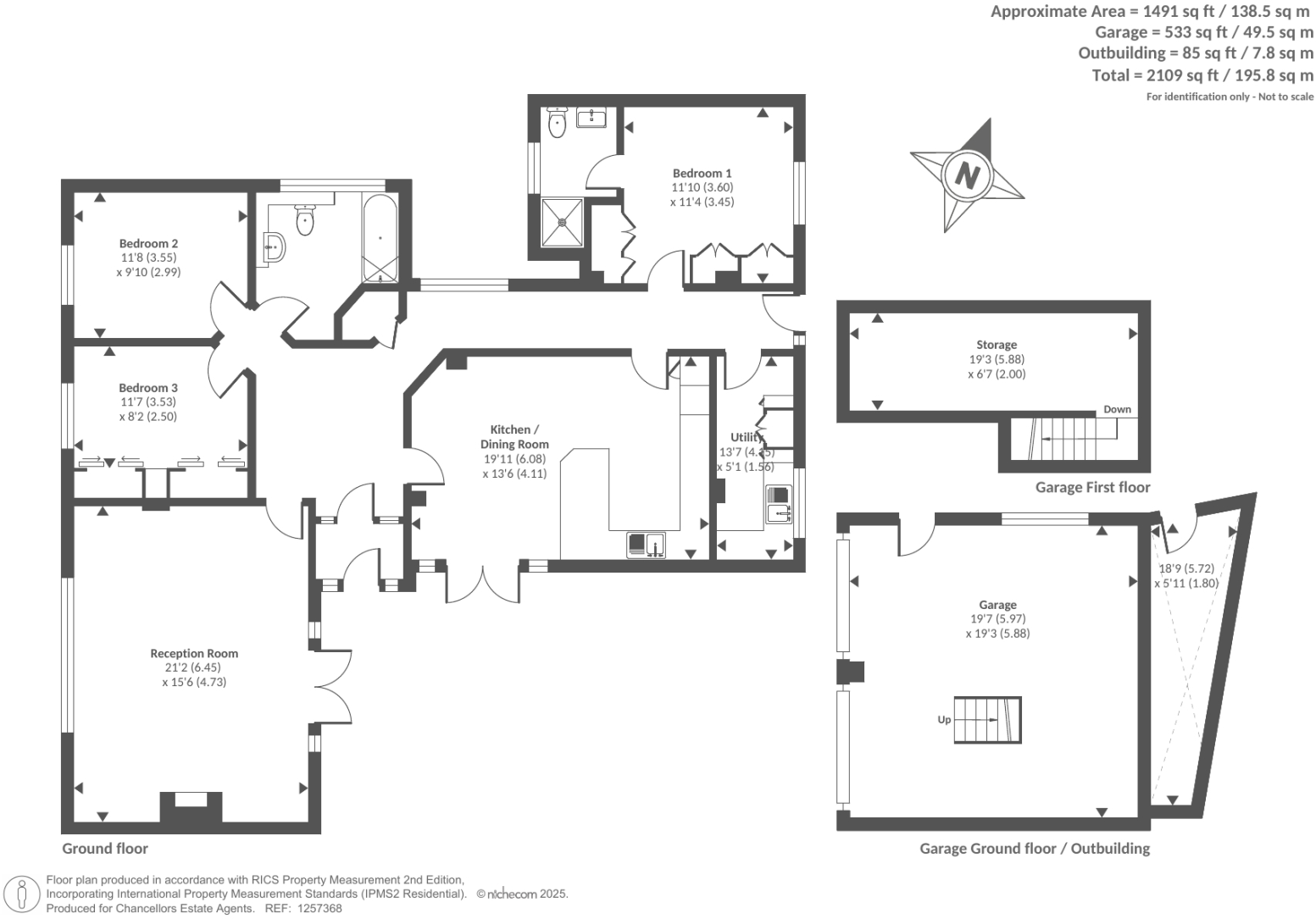Summary - Rivendell, White Hill Lane, Wootton, Boars Hill OX1 5LB
3 bed 2 bath Detached Bungalow
Large detached bungalow with gardens, double garage and loft-conversion potential in Boars Hill.
Large 1,491 sq ft single-storey layout with three double bedrooms
South- and west-facing gardens with patio, gazebo and summer house
533 sq ft double garage with first-floor storage + 85 ft external store
Scope to convert loft (subject to planning permission) to add space
Built c.1976–82 — well presented but may need age-related updates
Ample off-street parking on gravel driveway; quiet hamlet setting
Freehold with mains gas heating, recent double glazing and fast broadband
Council tax rated expensive; loft conversion planning not guaranteed
Set on a large plot in peaceful Wootton, Boars Hill, this spacious detached bungalow offers almost 1,500 sq ft of single-storey living with strong potential to extend. The bright reception room and kitchen/dining both open via French doors onto south- and west-facing gardens, creating light-filled living and easy indoor–outdoor flow. Three double bedrooms, a modern ensuite and family bathroom make it comfortable for family life or for owners looking to downsize without sacrificing space.
Practical extras include a generous 533 sq ft double garage with first-floor storage, an 85 ft external storage room, and ample off-street parking accessed from a gravel forecourt. The property benefits from mains gas central heating, double glazing upgraded after 2002, excellent mobile signal and fast broadband — useful for remote working or streaming. Local facilities are close by: two Good-rated primary schools within a mile, a village Co‑Op, pub and regular bus links to Oxford and Abingdon.
There is scope, subject to planning permission, to convert the loft to create further accommodation and substantially increase living space; this could appeal to growing families or someone seeking to add value. The house was built in the late 1970s/early 1980s and is well presented, but buyers should factor in typical upgrade and maintenance costs for a home of this age.
Practical considerations: council tax is described as expensive and any loft conversion requires planning consent. The split-level bungalow layout and large plot will suit those who value single-floor living, generous outdoor space and rural privacy rather than a city-centre location.
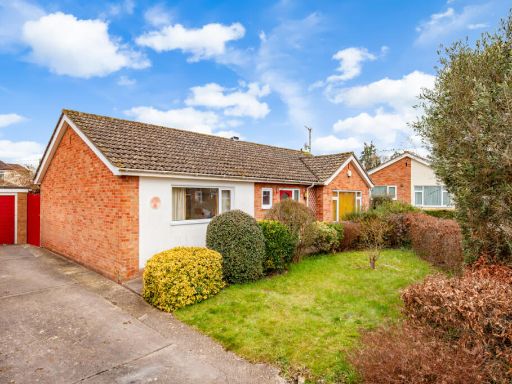 3 bedroom detached house for sale in Coupland Road, Wootton, OX13 — £475,000 • 3 bed • 1 bath • 721 ft²
3 bedroom detached house for sale in Coupland Road, Wootton, OX13 — £475,000 • 3 bed • 1 bath • 721 ft²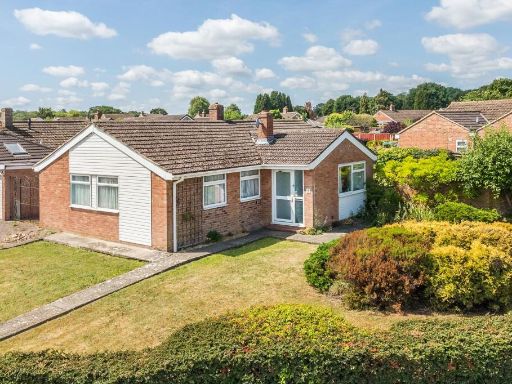 3 bedroom detached bungalow for sale in Liddiard Close, Kennington, OX1 — £475,000 • 3 bed • 1 bath • 904 ft²
3 bedroom detached bungalow for sale in Liddiard Close, Kennington, OX1 — £475,000 • 3 bed • 1 bath • 904 ft²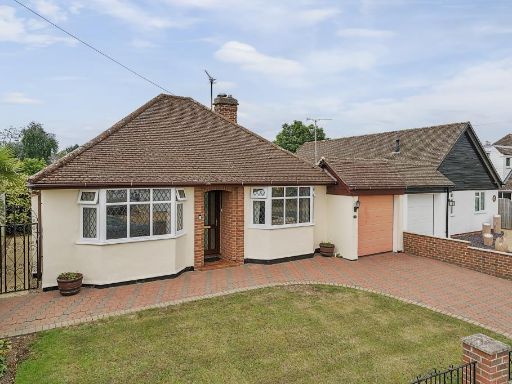 3 bedroom detached bungalow for sale in Wootton, Oxfordshire, OX13 — £500,000 • 3 bed • 1 bath • 1017 ft²
3 bedroom detached bungalow for sale in Wootton, Oxfordshire, OX13 — £500,000 • 3 bed • 1 bath • 1017 ft²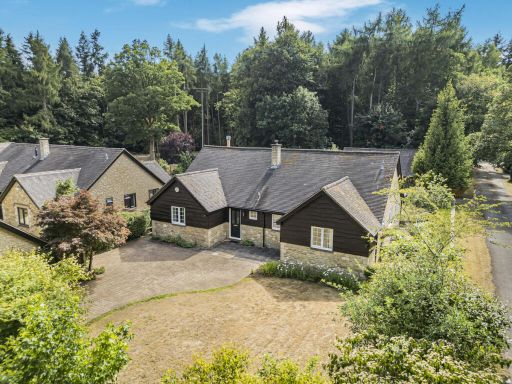 4 bedroom detached bungalow for sale in The Ride, Tubney Wood, OX13 — £975,000 • 4 bed • 2 bath • 1435 ft²
4 bedroom detached bungalow for sale in The Ride, Tubney Wood, OX13 — £975,000 • 4 bed • 2 bath • 1435 ft²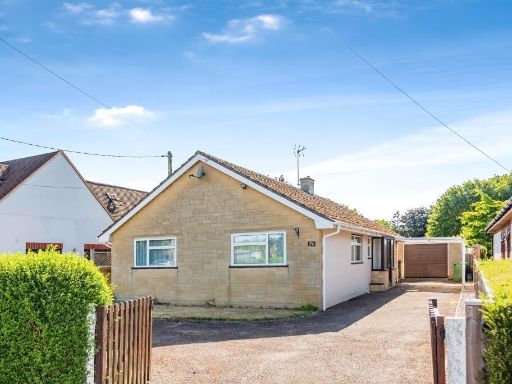 4 bedroom detached bungalow for sale in Sandleigh Road, Wootton, Abingdon, OX13 — £575,000 • 4 bed • 1 bath • 759 ft²
4 bedroom detached bungalow for sale in Sandleigh Road, Wootton, Abingdon, OX13 — £575,000 • 4 bed • 1 bath • 759 ft²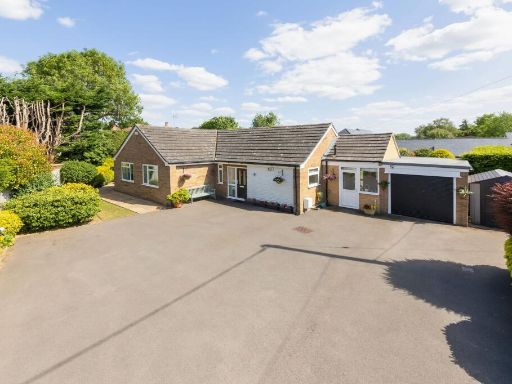 3 bedroom detached house for sale in White House Close, Shippon, OX13 — £775,000 • 3 bed • 3 bath • 1364 ft²
3 bedroom detached house for sale in White House Close, Shippon, OX13 — £775,000 • 3 bed • 3 bath • 1364 ft²