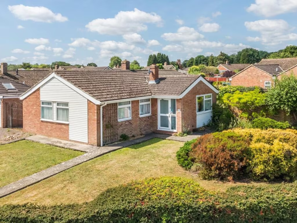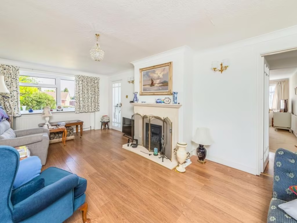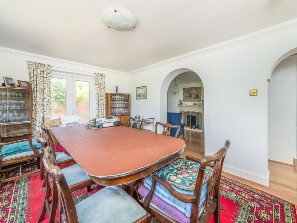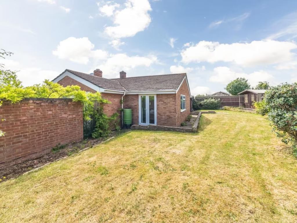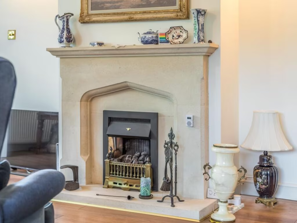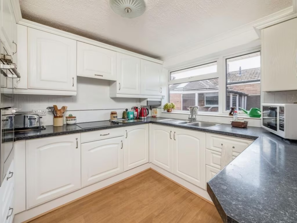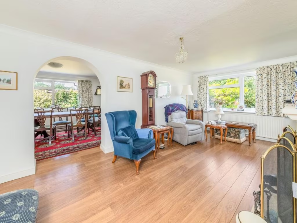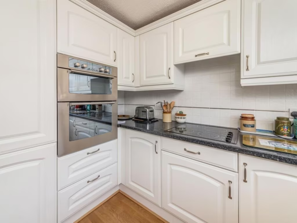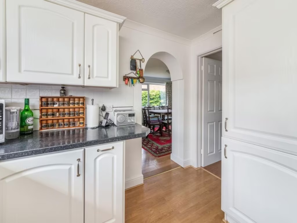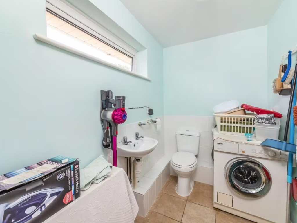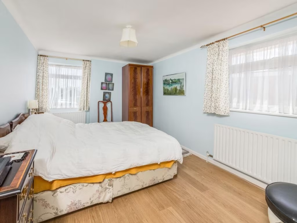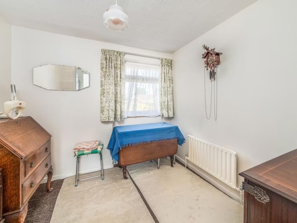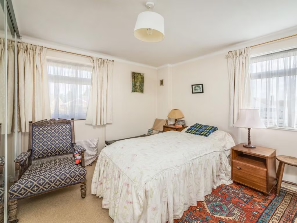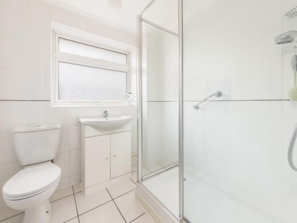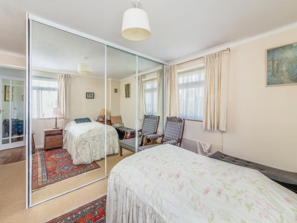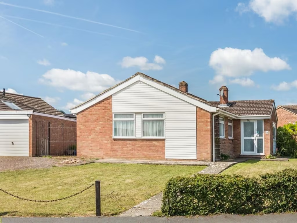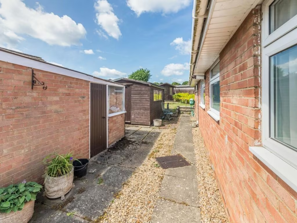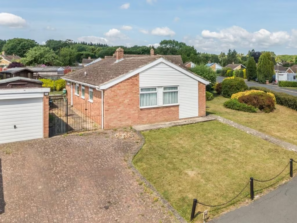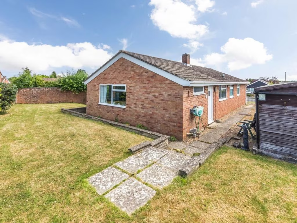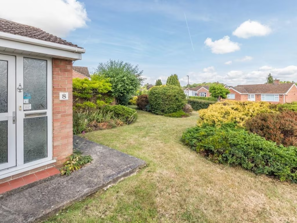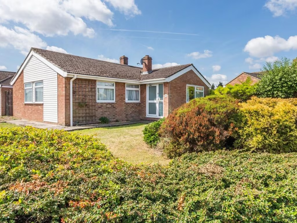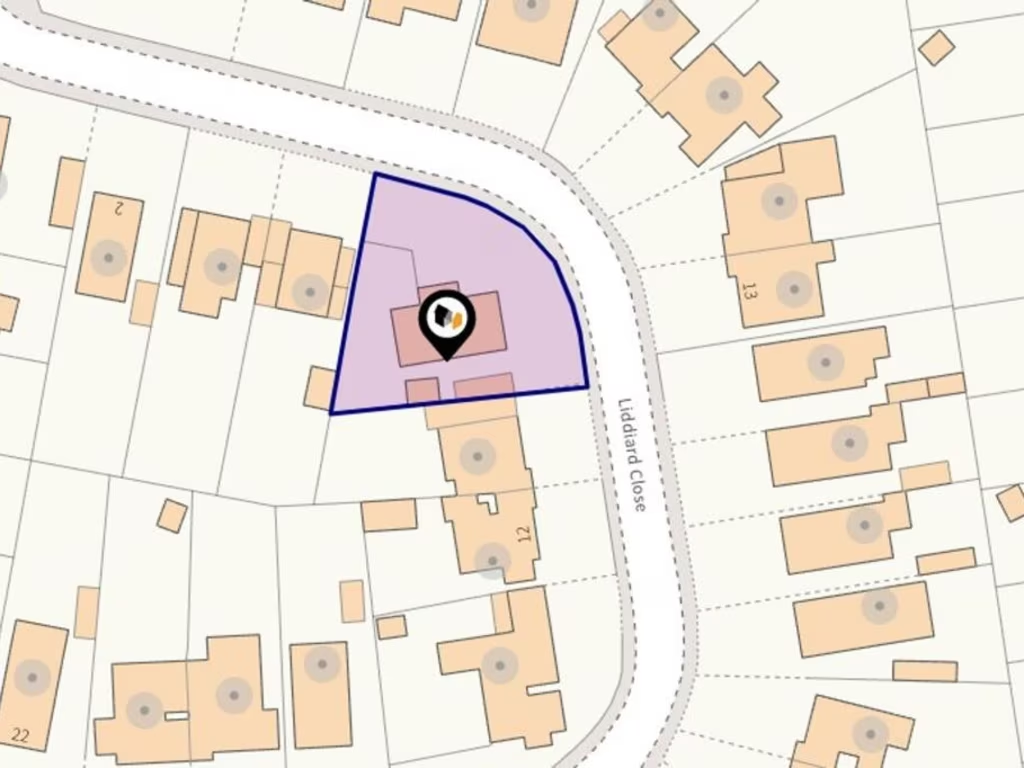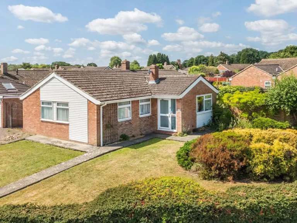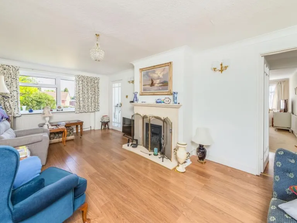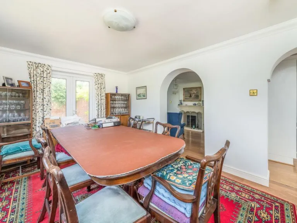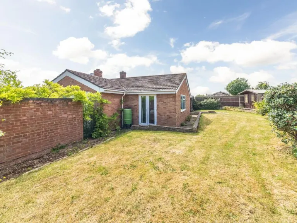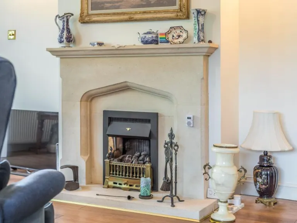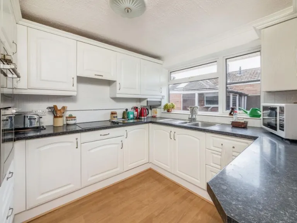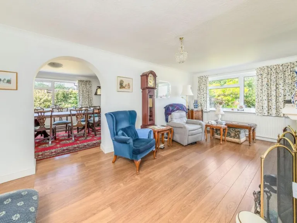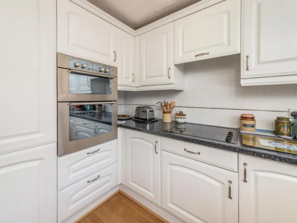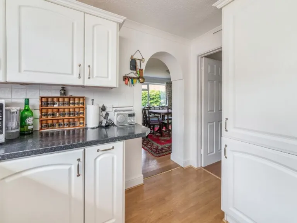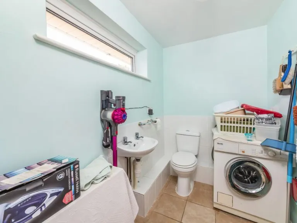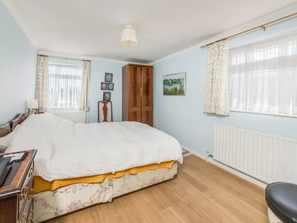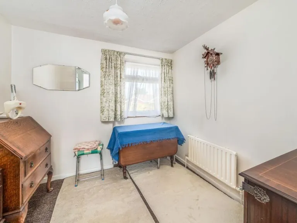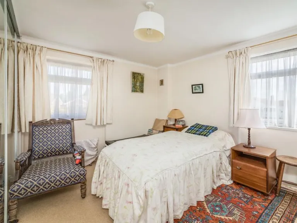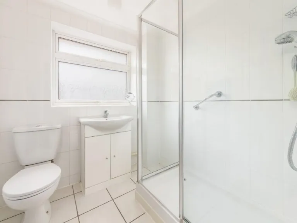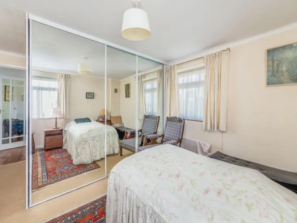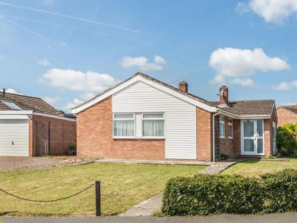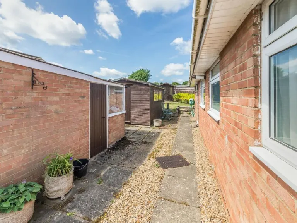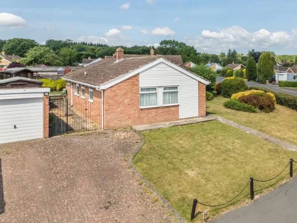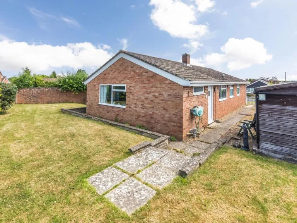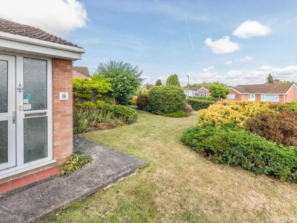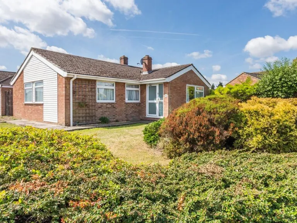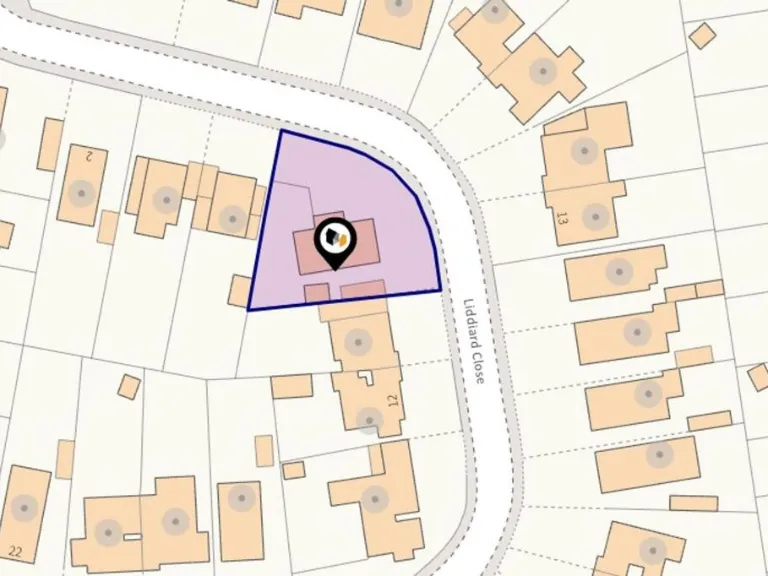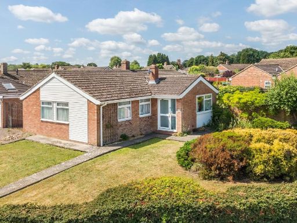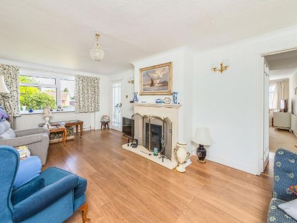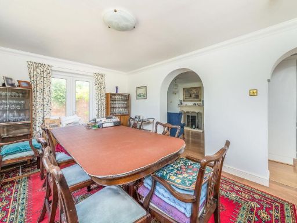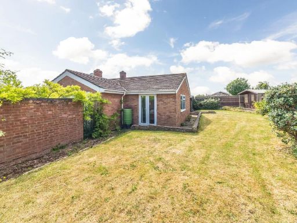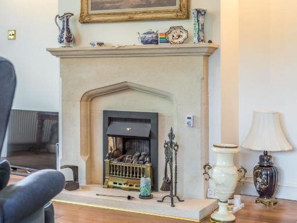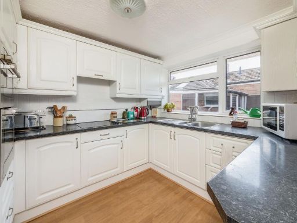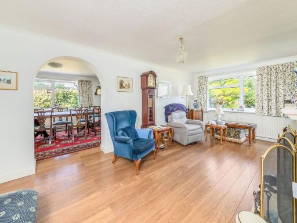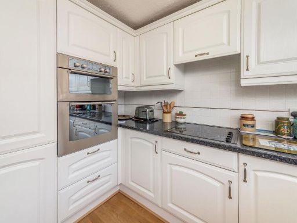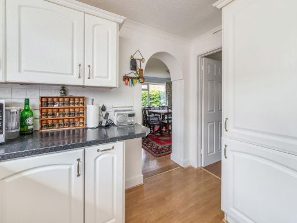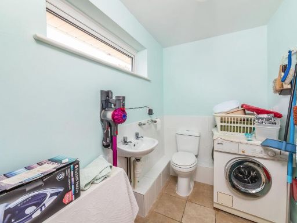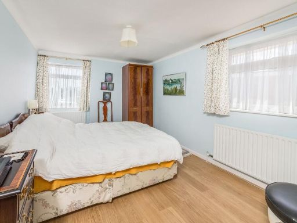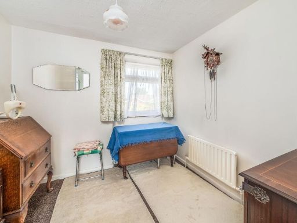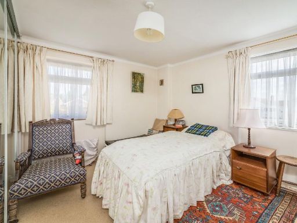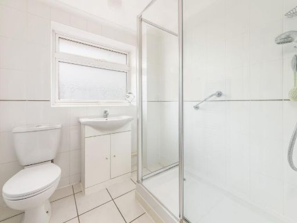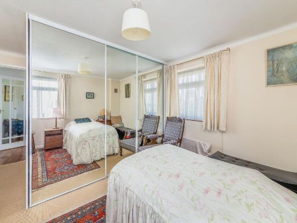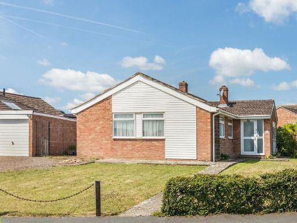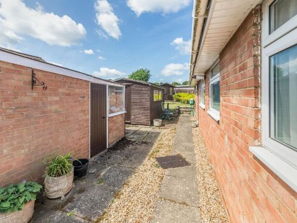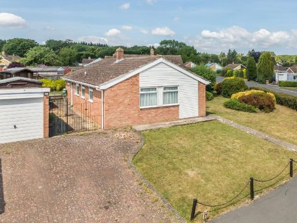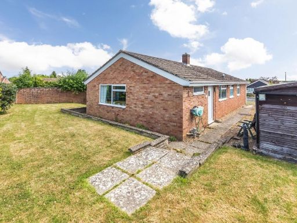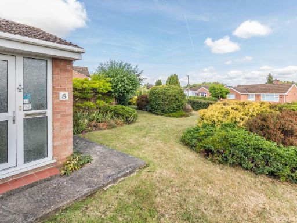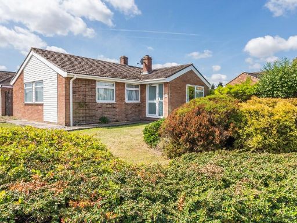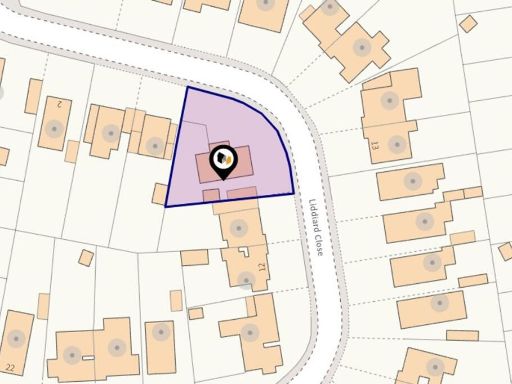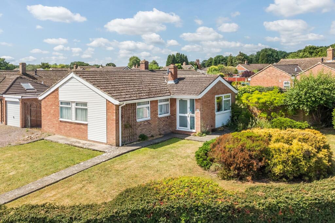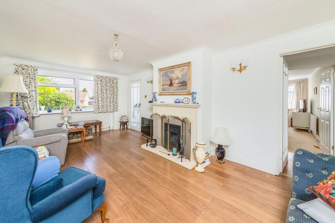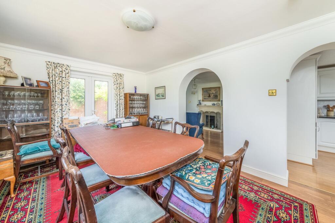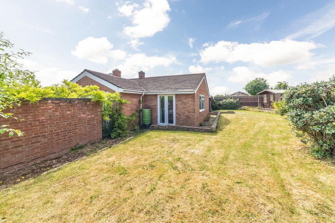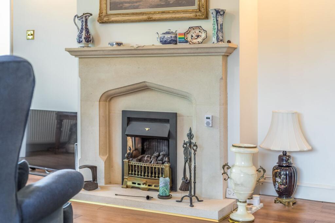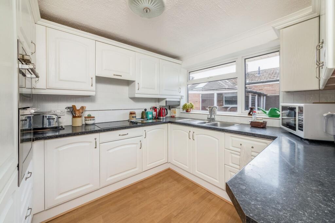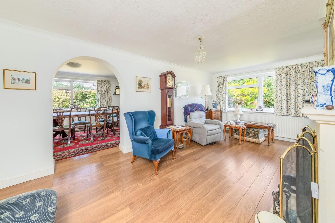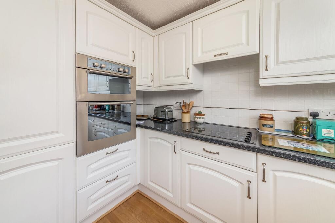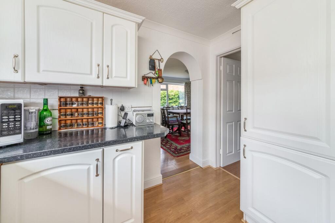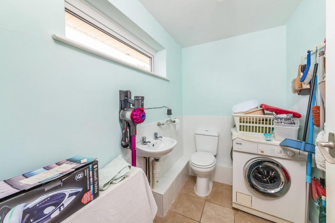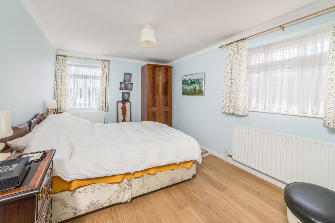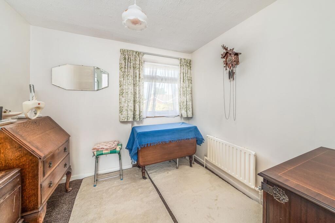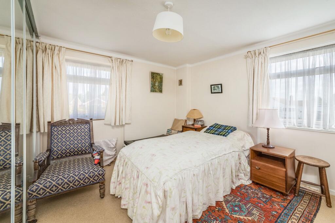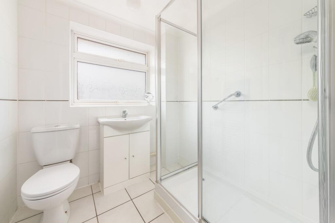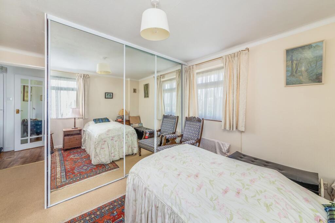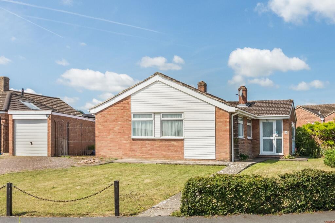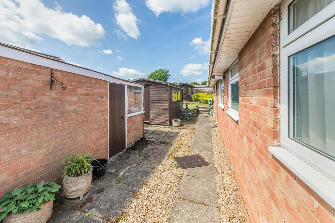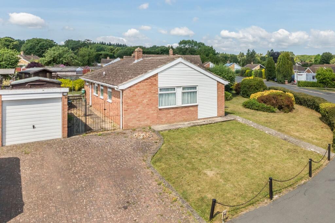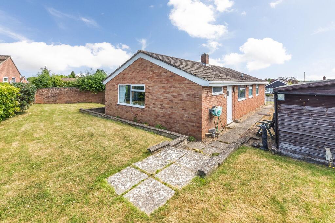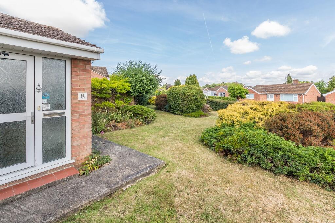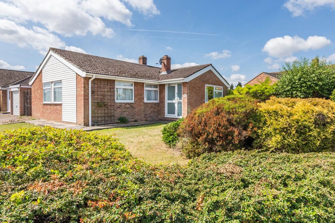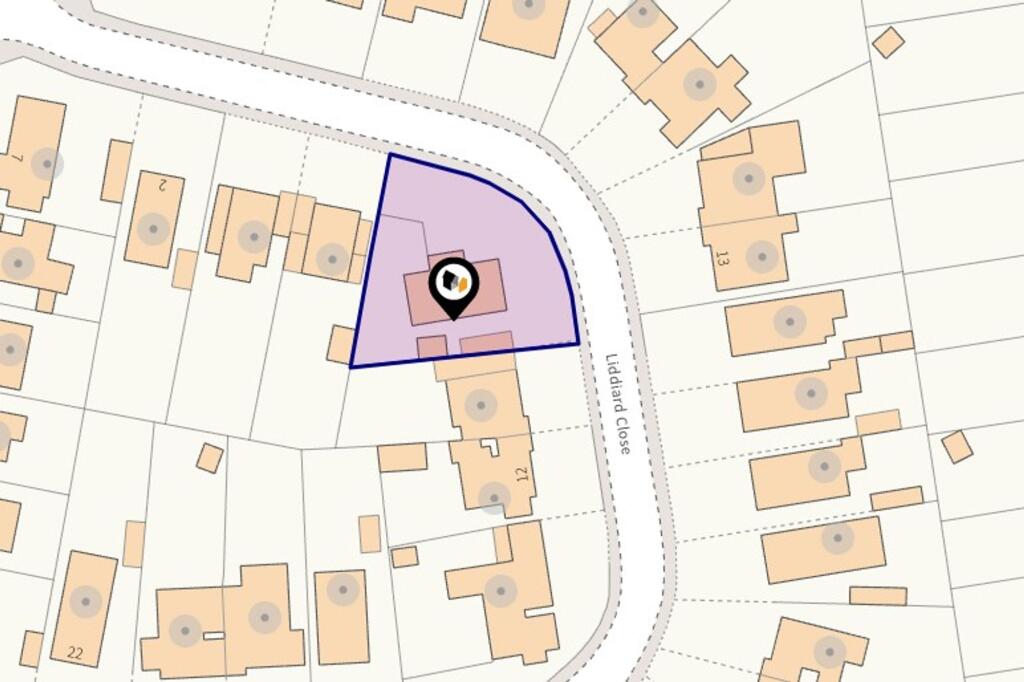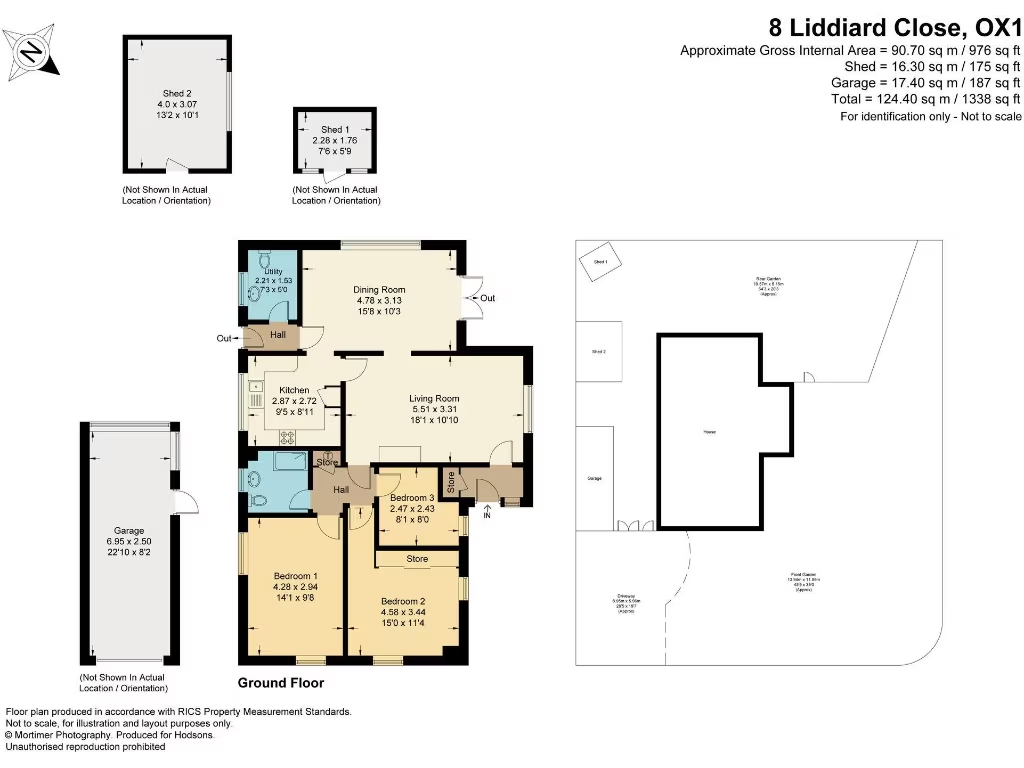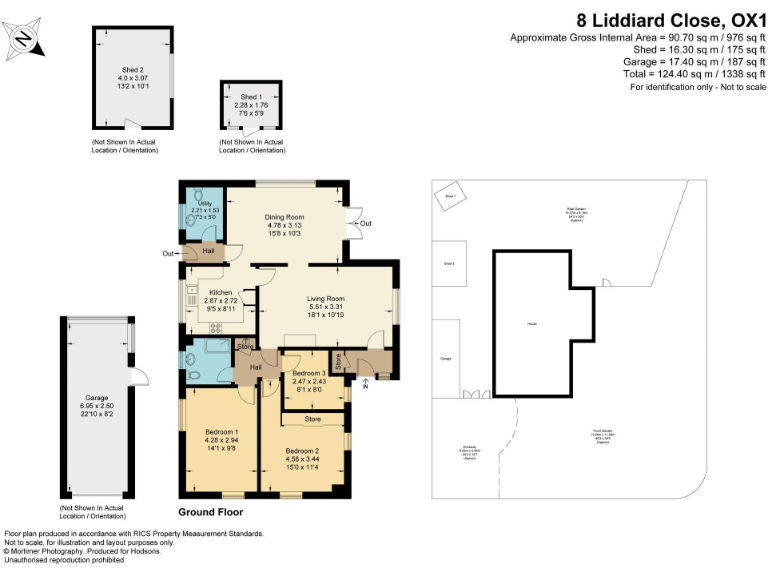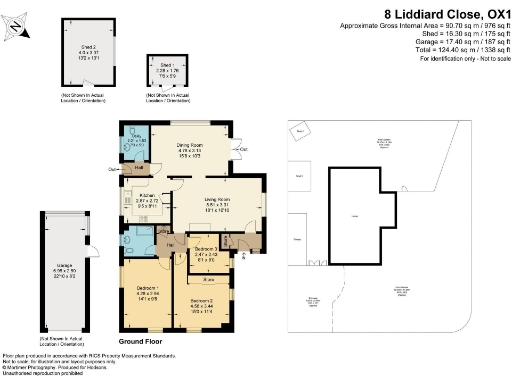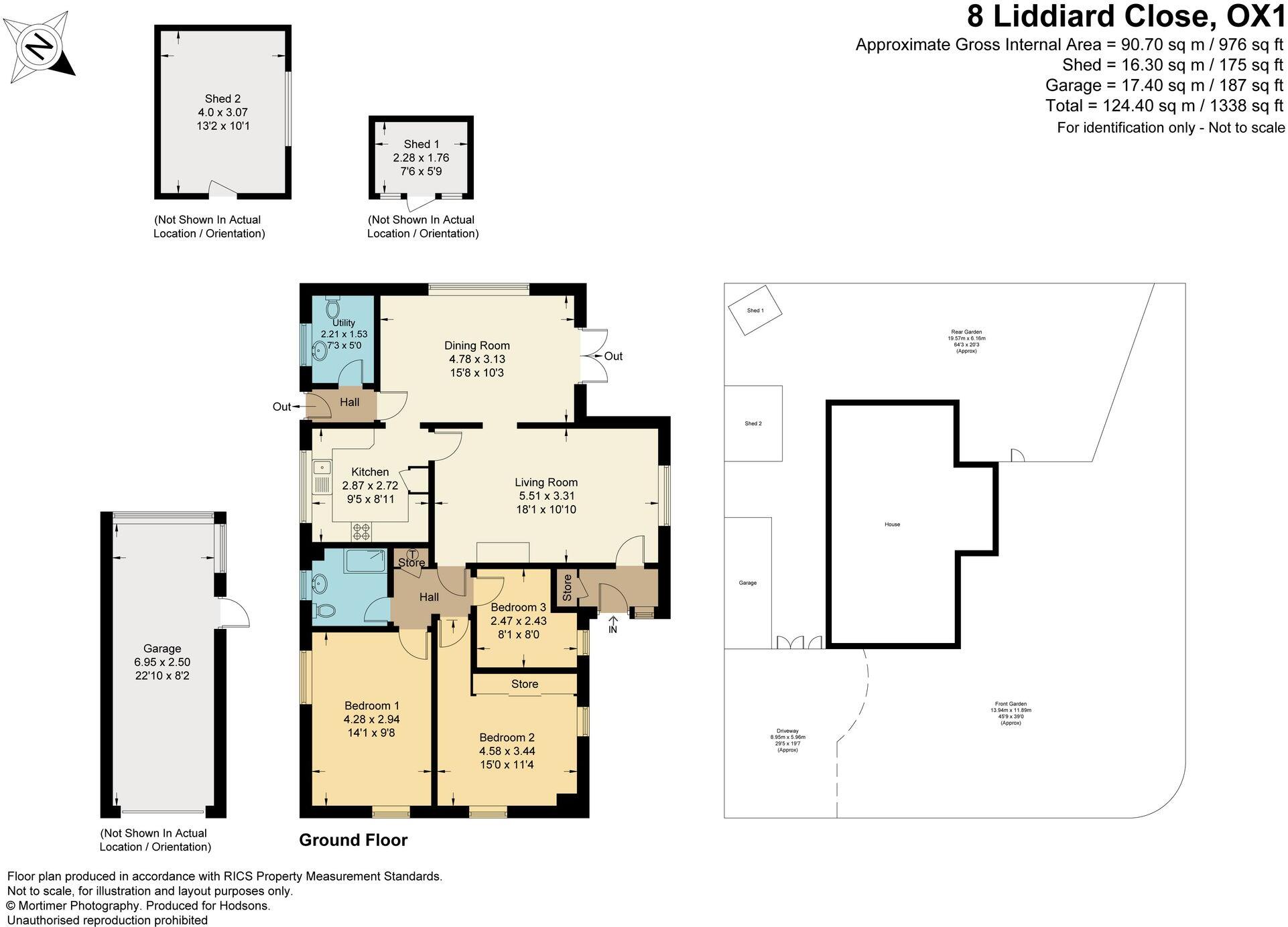Summary - 8 LIDDIARD CLOSE KENNINGTON OXFORD OX1 5RY
3 bed 1 bath Detached Bungalow
Single-storey three-bed bungalow on a large plot with garage and extension potential.
Detached three-bedroom bungalow on a large, mature corner plot
Double-aspect living and dining rooms with French doors to garden
Single garage plus ample driveway parking and two garden sheds
Fitted kitchen, separate utility/cloakroom and practical storage
Single shower room only; one bathroom serves three bedrooms
EPC D; cavity walls assumed uninsulated — potential energy upgrades needed
Main heating: LPG boiler (not on a community gas network)
Scope to extend and modernise subject to planning (STPP)
Set on a generous, mature corner plot in sought-after Kennington, this detached three-bedroom bungalow offers comfortable single-storey living with genuine scope to extend, subject to consent. The bright, double-aspect living and dining rooms create airy social space, and French doors open directly onto private, well-established gardens — ideal for family outdoor time or low-maintenance entertaining.
Practical features include a fitted kitchen, separate utility/cloakroom, single garage and ample driveway parking. The property is freehold, benefits from double glazing installed post-2002, and sits in a very low-crime, affluent area close to strong state and independent schools, bus links and local amenities.
Buyers should note the bungalow has a single shower room serving all bedrooms and an EPC rating of D. Walls are cavity as built with no added insulation assumed, and the main heating uses an LPG boiler — factors that may influence running costs and any planned renovation works. The house presents clear potential for modernisation or a substantial extension (STPP) to increase living space and value.
Overall, this home suits families or downsizers seeking a peaceful, well-located bungalow with outdoor space and development potential. It’s a practical, quiet base with scope to personalise and improve in line with modern living standards.
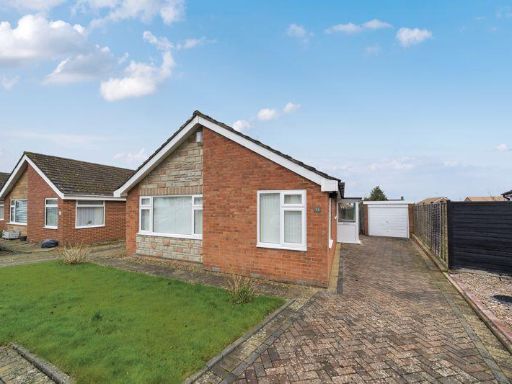 3 bedroom bungalow for sale in Liddiard Close, Oxford, OX1 — £475,000 • 3 bed • 1 bath • 1180 ft²
3 bedroom bungalow for sale in Liddiard Close, Oxford, OX1 — £475,000 • 3 bed • 1 bath • 1180 ft²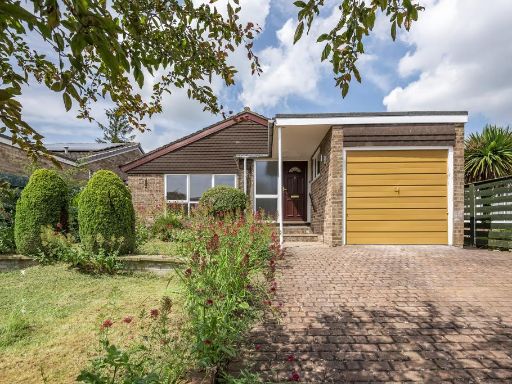 3 bedroom detached house for sale in Kennington, Oxford, OX1 — £480,000 • 3 bed • 1 bath • 957 ft²
3 bedroom detached house for sale in Kennington, Oxford, OX1 — £480,000 • 3 bed • 1 bath • 957 ft²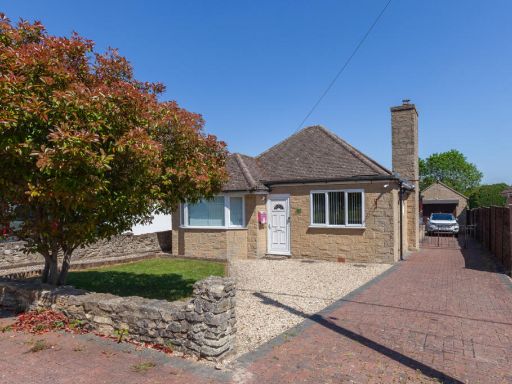 3 bedroom detached house for sale in The Avenue, Kennington, OX1 — £550,000 • 3 bed • 1 bath • 1116 ft²
3 bedroom detached house for sale in The Avenue, Kennington, OX1 — £550,000 • 3 bed • 1 bath • 1116 ft²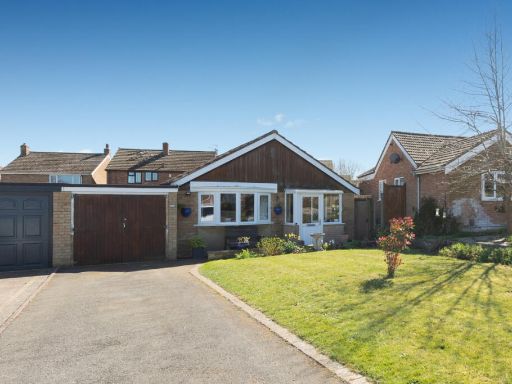 3 bedroom detached house for sale in Liddiard Close, Kennington, OX1 — £500,000 • 3 bed • 1 bath • 974 ft²
3 bedroom detached house for sale in Liddiard Close, Kennington, OX1 — £500,000 • 3 bed • 1 bath • 974 ft²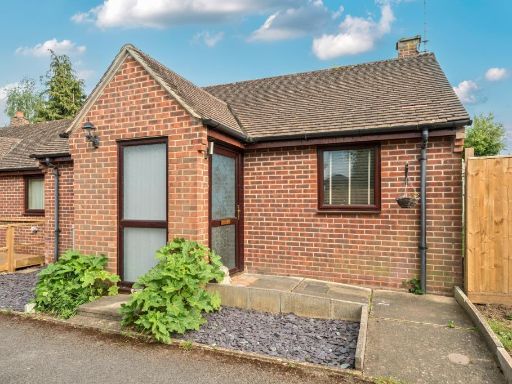 1 bedroom terraced bungalow for sale in Kennington, Oxford, OX1 — £250,000 • 1 bed • 1 bath • 558 ft²
1 bedroom terraced bungalow for sale in Kennington, Oxford, OX1 — £250,000 • 1 bed • 1 bath • 558 ft²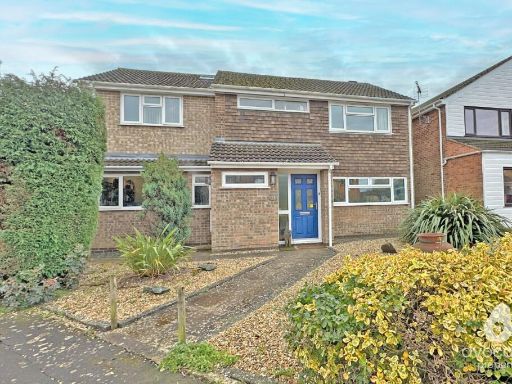 4 bedroom detached house for sale in Playfield Road, Kennington,, OX1 — £625,000 • 4 bed • 2 bath • 1367 ft²
4 bedroom detached house for sale in Playfield Road, Kennington,, OX1 — £625,000 • 4 bed • 2 bath • 1367 ft²