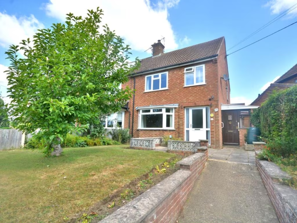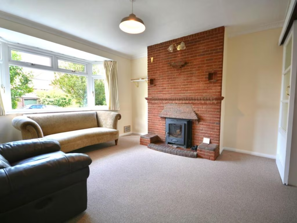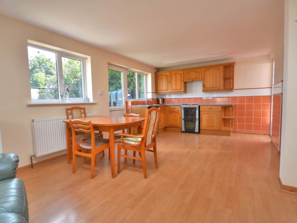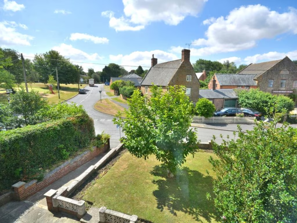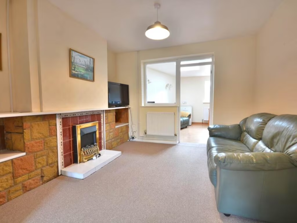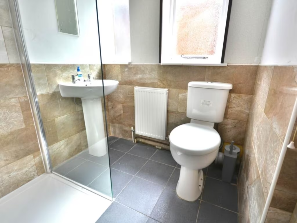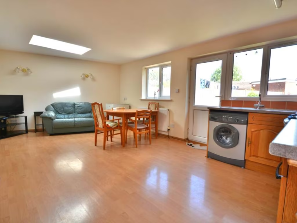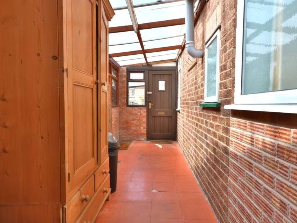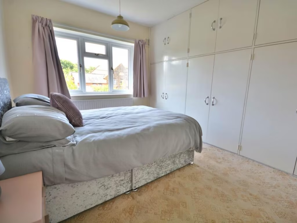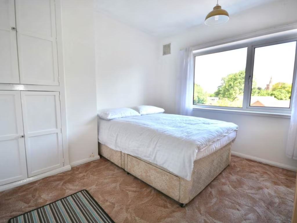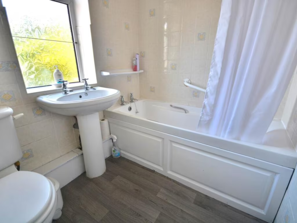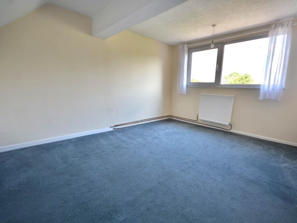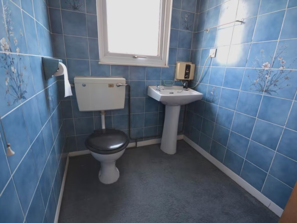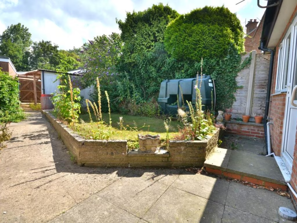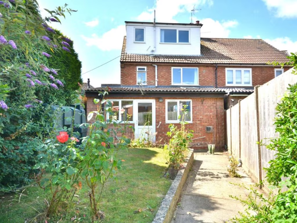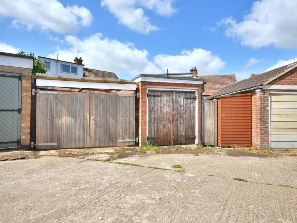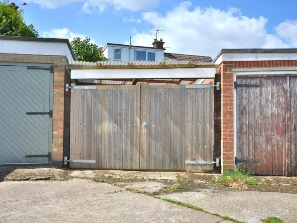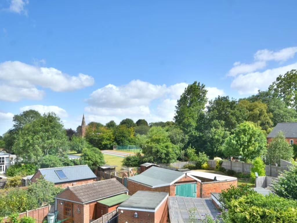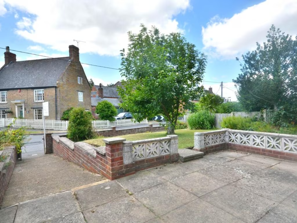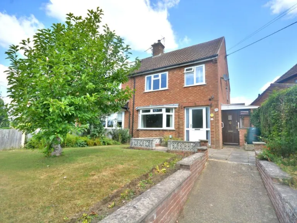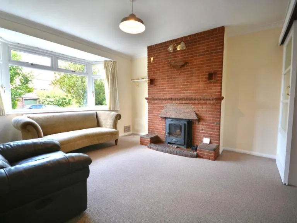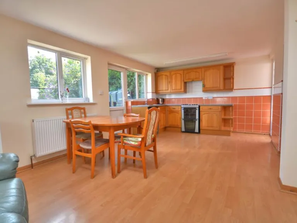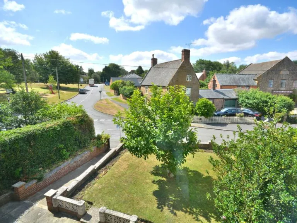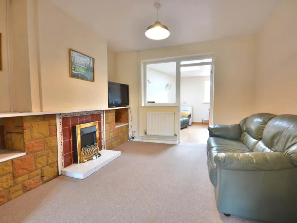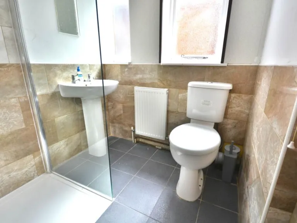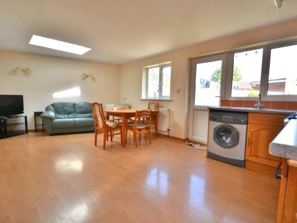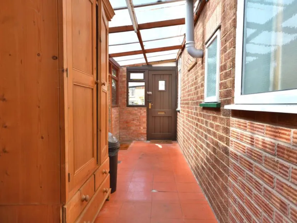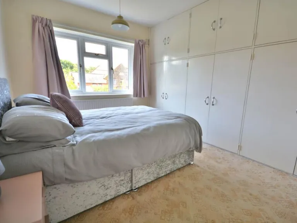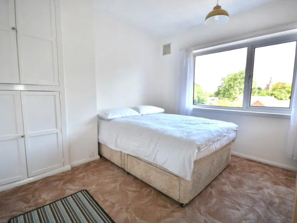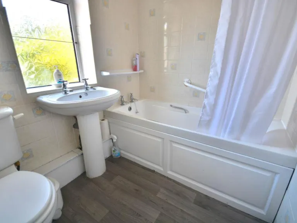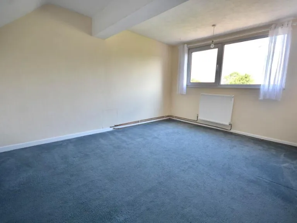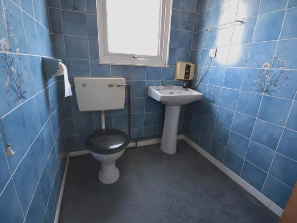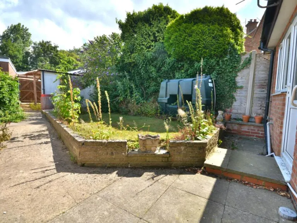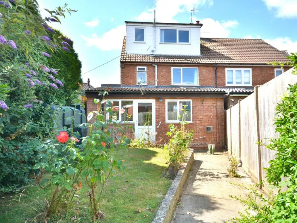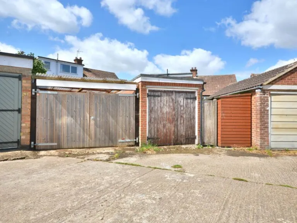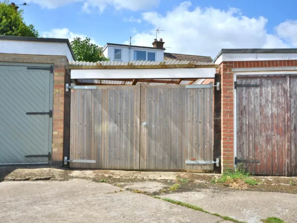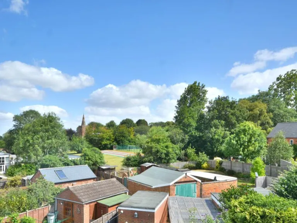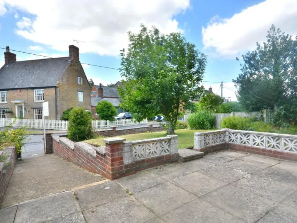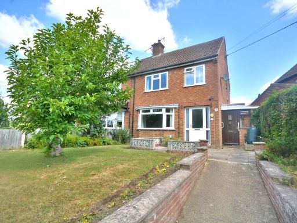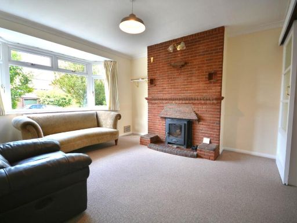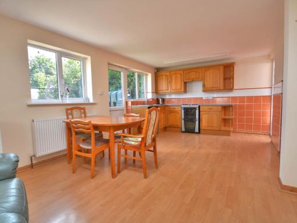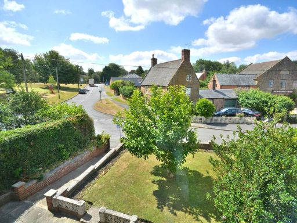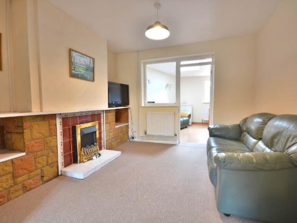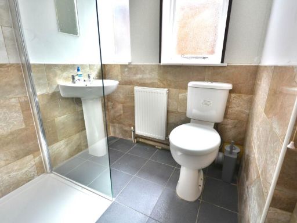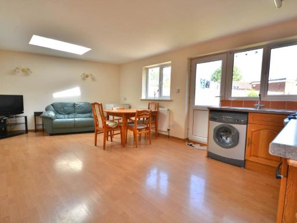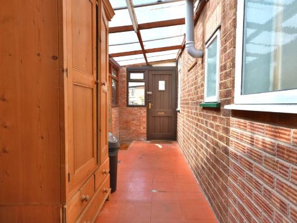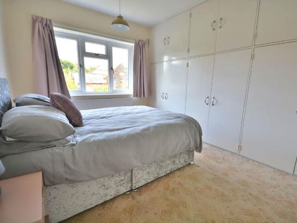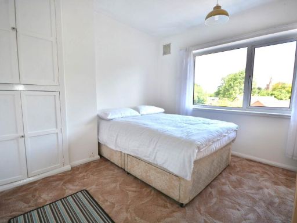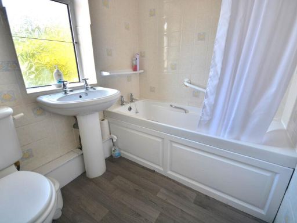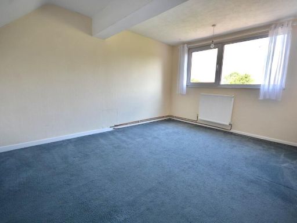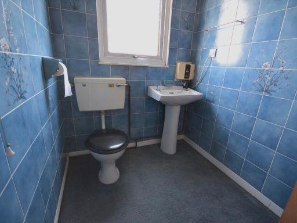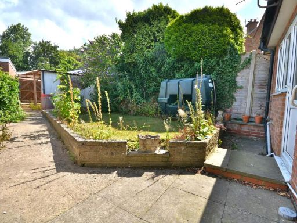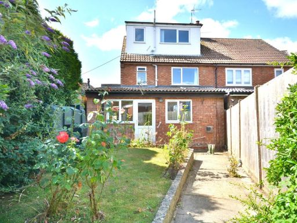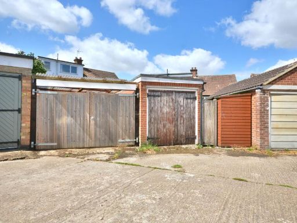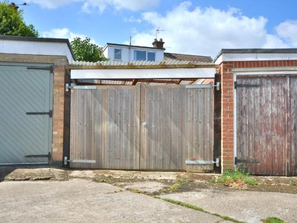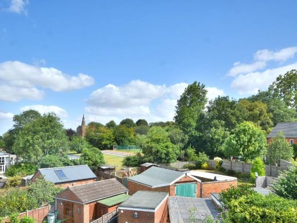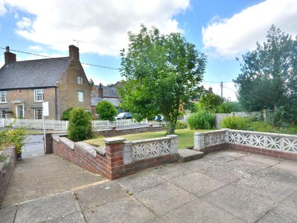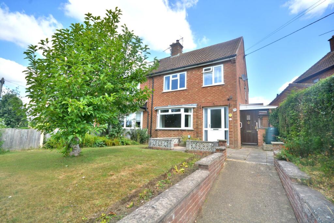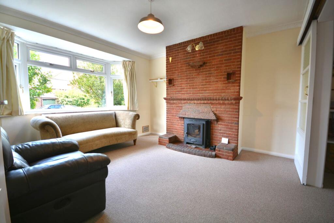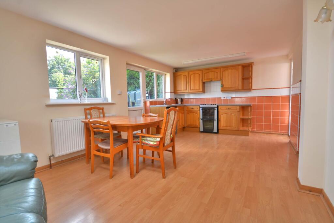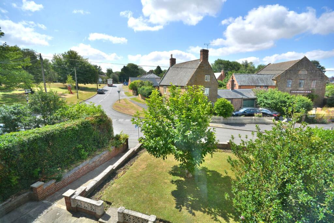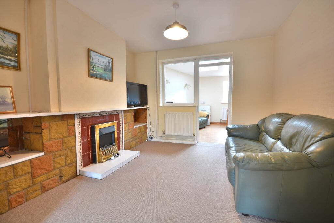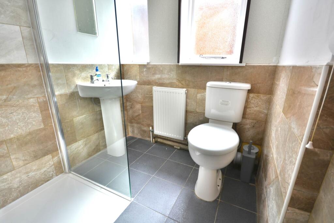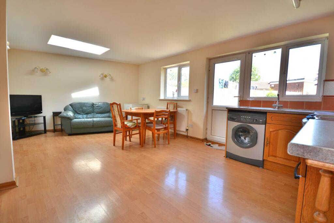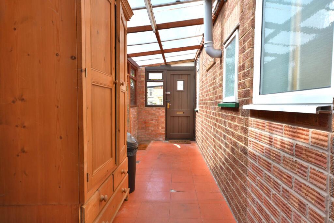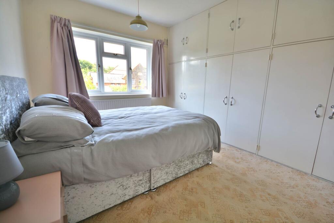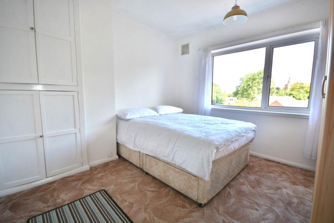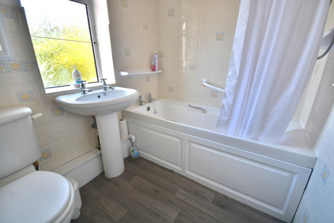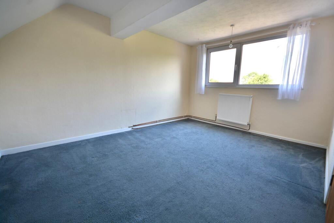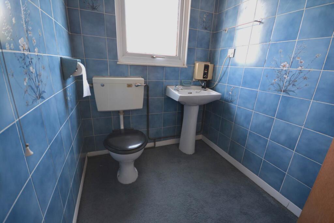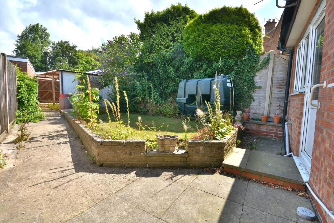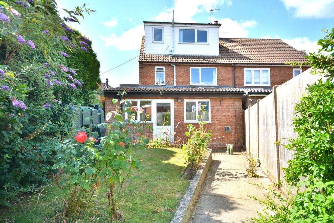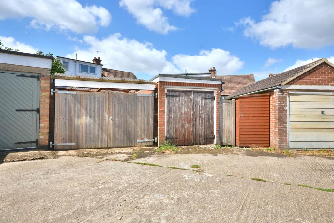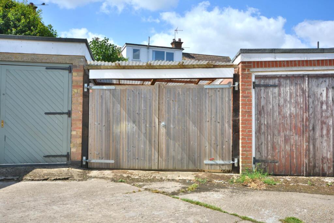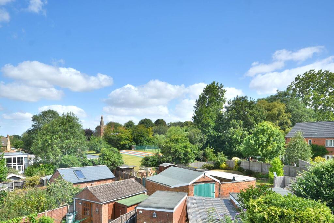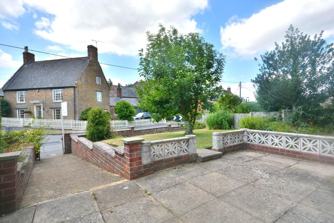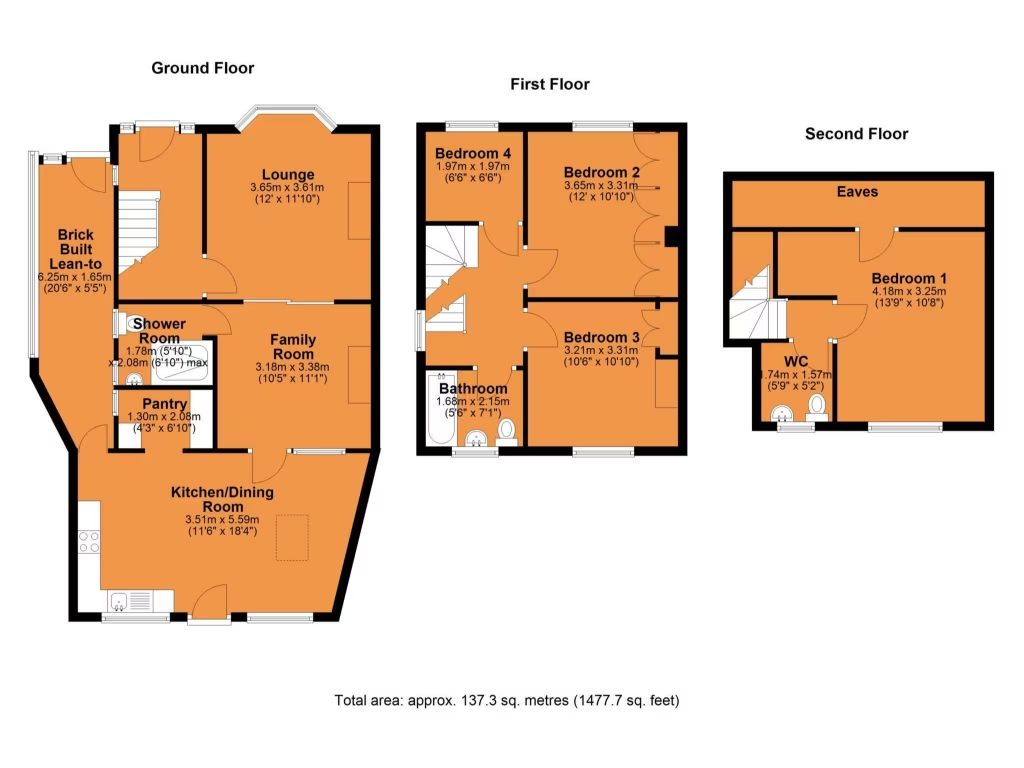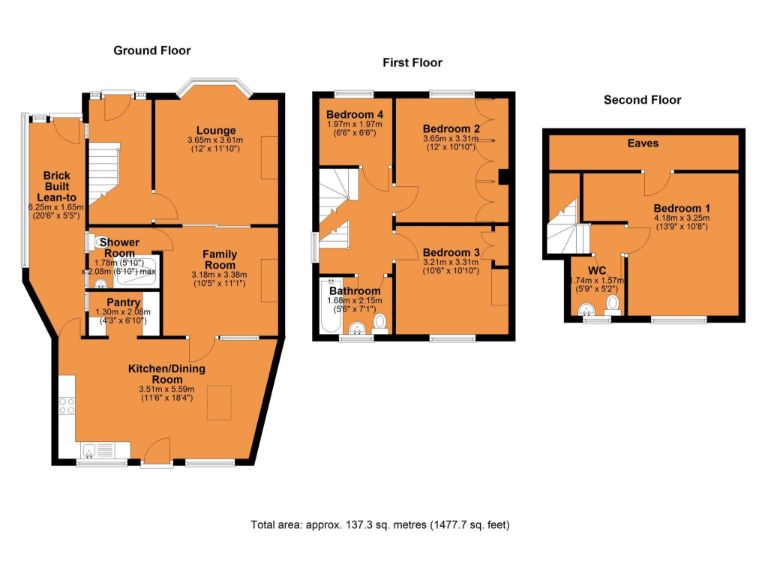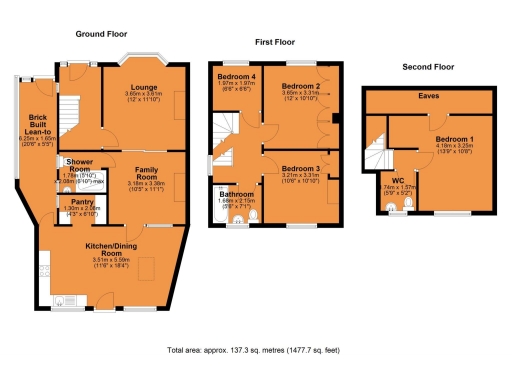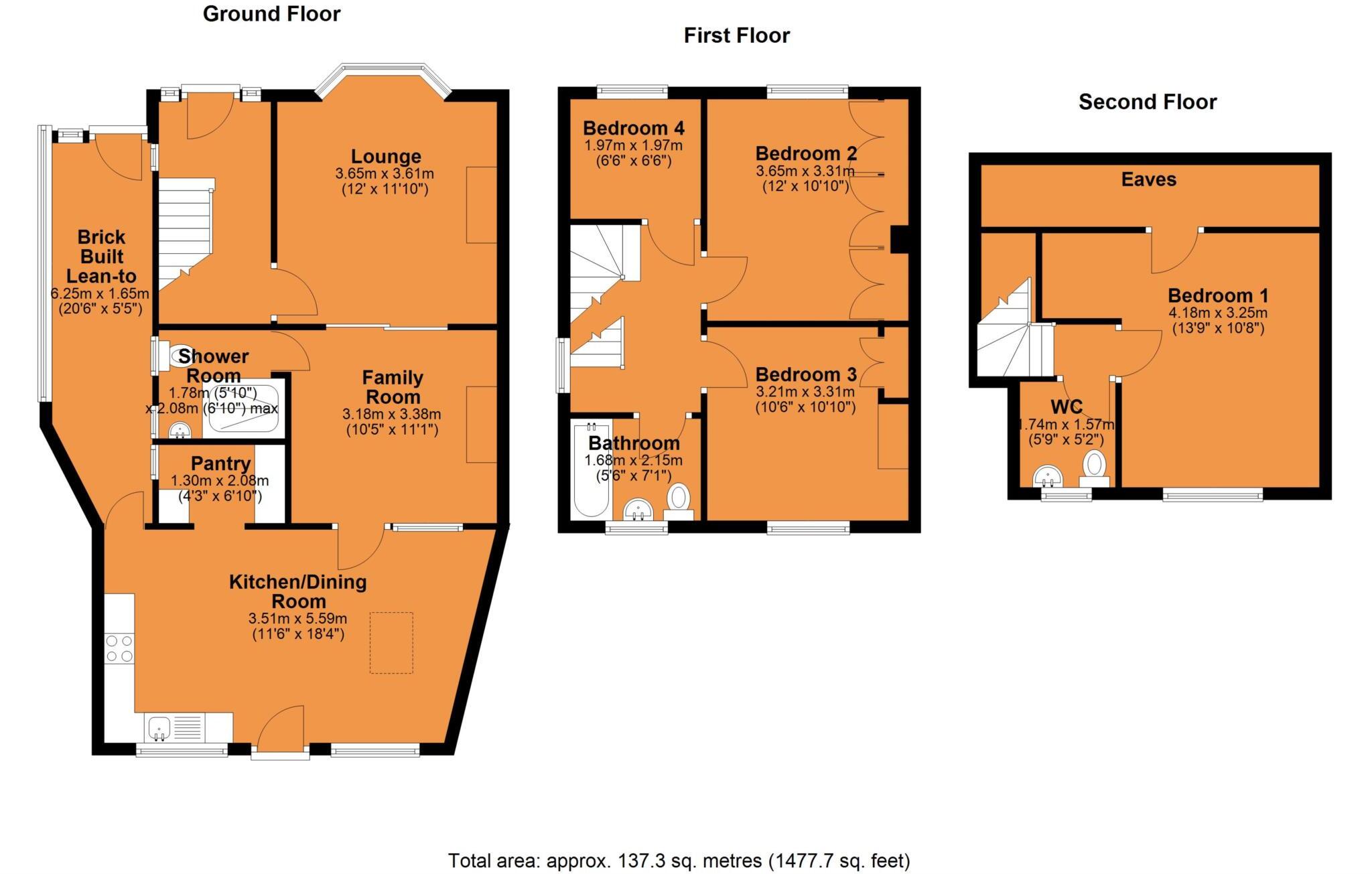Summary - 2, Malt Mill Green, Kilsby CV23 8YW
4 bed 2 bath Semi-Detached
Spacious family living with garden, car port and scope to modernise quickly.
- Extended four-bedroom semi-detached home over three floors
- Open-plan kitchen/dining room with skylight and separate pantry
- Lounge with bay window and cast-iron wood-burning stove
- Main bedroom on second floor; top-floor W.C space for shower
- Rear car port with access from service road; off-street parking
- Oil-fired boiler; EPC Energy Rating Band D
- Double glazing mainly pre-2002; may need upgrading
- Offered with no onward chain; scope for refurbishment and value-add
This extended four-bedroom semi-detached home is arranged over three floors and offers flexible family living in the popular village of Kilsby. The ground floor has an open-plan kitchen/dining area with skylight, separate pantry (easily convertible to a utility), lounge with bay window and cast-iron wood-burning stove, plus a ground-floor shower room. The rear extension and lean-to porch add useful space and direct access to the garden and car port.
The main bedroom occupies the second floor and there is a separate W.C with sufficient room to add a shower, creating an en suite if required. Oil-fired central heating via a Worcester boiler serves the house; glazing is mainly uPVC but was installed before 2002 and the EPC is Band D. The property is offered with no onward chain, which helps a quicker move for buyers.
Externally there are pleasant views over the village green to the front and church views to the rear, a decent plot with front and rear gardens, and off-street parking via a car port accessed from a rear service road. The location is family-friendly with local primary school, nearby grammar schools and fast rail links from Long Buckby and Rugby.
The house presents clear scope to add value through modernisation and reconfiguration (for example creating a larger ground-floor family space or fitting a shower in the top-floor W.C). Buyers should note the oil heating, older double glazing and the need to verify services and appliances prior to purchase.
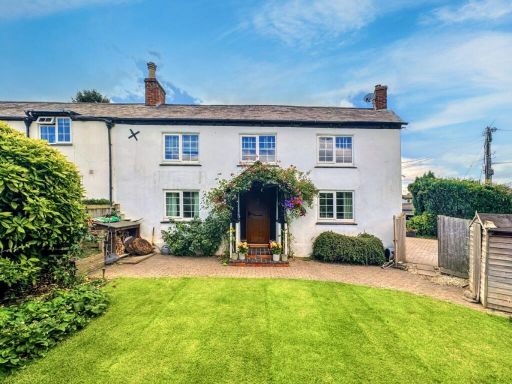 4 bedroom semi-detached house for sale in Daventry Road, Kilsby, CV23 8XF, CV23 — £390,000 • 4 bed • 2 bath • 908 ft²
4 bedroom semi-detached house for sale in Daventry Road, Kilsby, CV23 8XF, CV23 — £390,000 • 4 bed • 2 bath • 908 ft²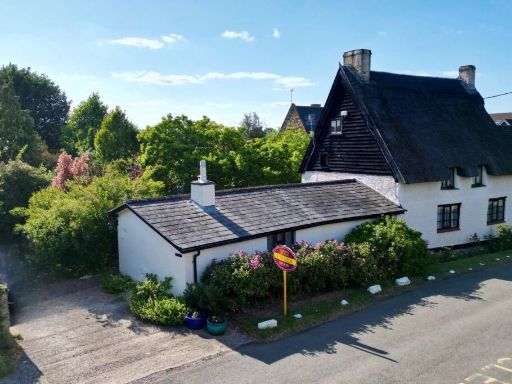 3 bedroom cottage for sale in Manor Road, Kilsby, CV23 8XS, CV23 — £540,000 • 3 bed • 1 bath • 1344 ft²
3 bedroom cottage for sale in Manor Road, Kilsby, CV23 8XS, CV23 — £540,000 • 3 bed • 1 bath • 1344 ft²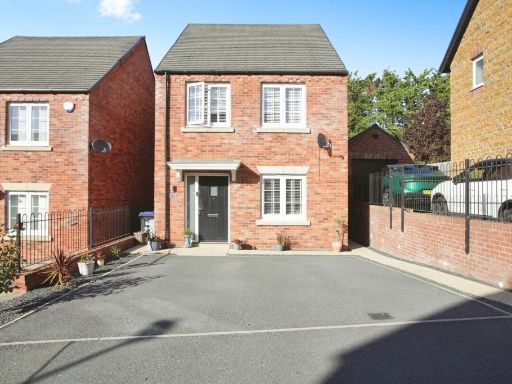 3 bedroom detached house for sale in Normandy Fields Way, Kilsby, Rugby, CV23 — £340,000 • 3 bed • 1 bath • 635 ft²
3 bedroom detached house for sale in Normandy Fields Way, Kilsby, Rugby, CV23 — £340,000 • 3 bed • 1 bath • 635 ft²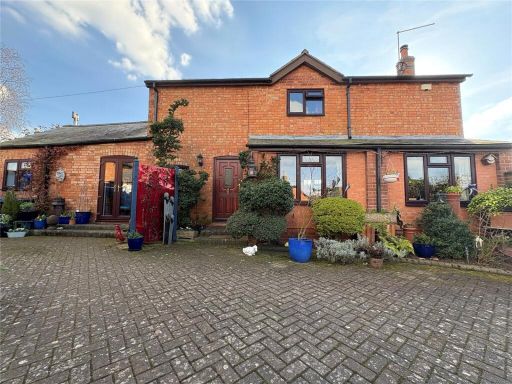 2 bedroom detached house for sale in Ashby Road, KILSBY, Warwickshire, CV23 — £425,000 • 2 bed • 3 bath • 1432 ft²
2 bedroom detached house for sale in Ashby Road, KILSBY, Warwickshire, CV23 — £425,000 • 2 bed • 3 bath • 1432 ft²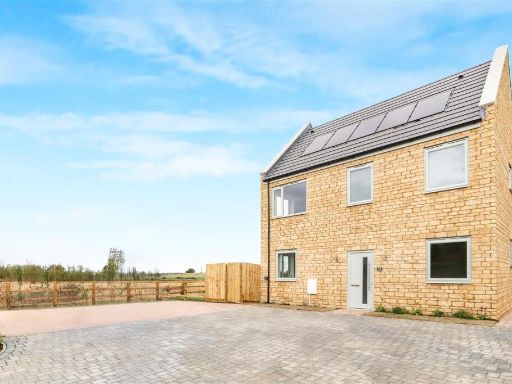 3 bedroom detached house for sale in Barby Road, Kilsby, Rugby, CV23 — £445,000 • 3 bed • 3 bath • 1118 ft²
3 bedroom detached house for sale in Barby Road, Kilsby, Rugby, CV23 — £445,000 • 3 bed • 3 bath • 1118 ft²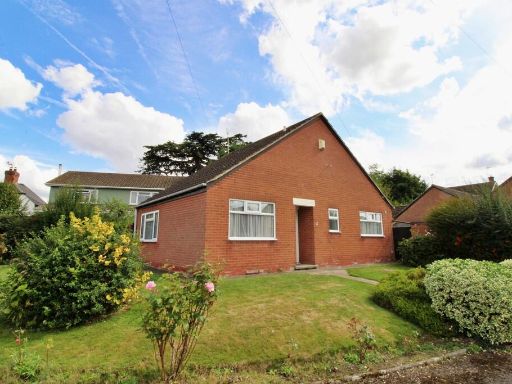 2 bedroom detached bungalow for sale in Boxwood Drive, Kilsby, CV23 — £284,950 • 2 bed • 1 bath • 679 ft²
2 bedroom detached bungalow for sale in Boxwood Drive, Kilsby, CV23 — £284,950 • 2 bed • 1 bath • 679 ft²