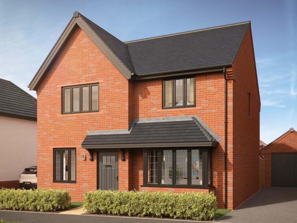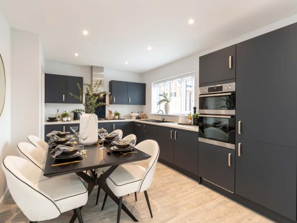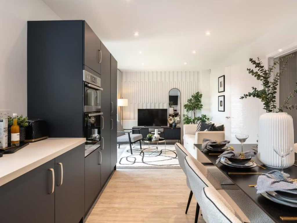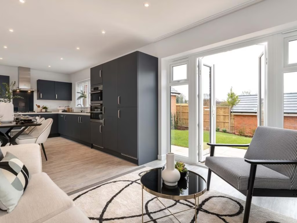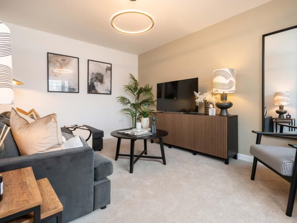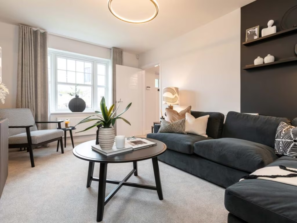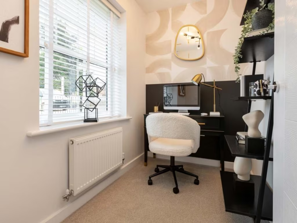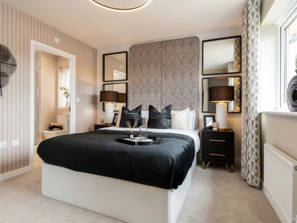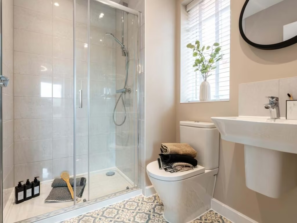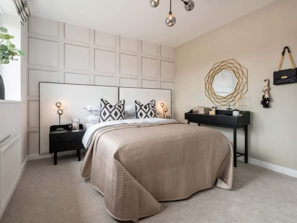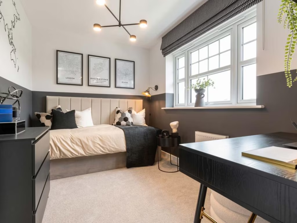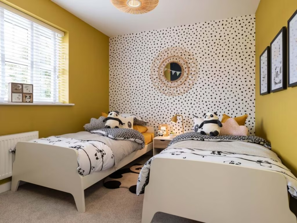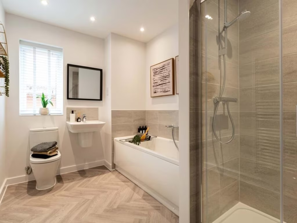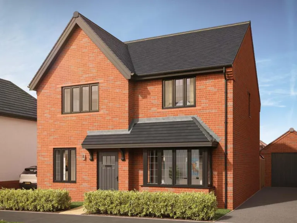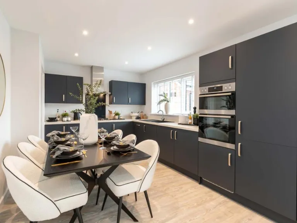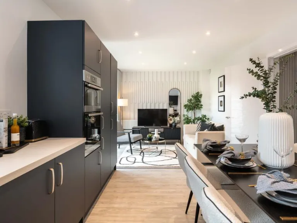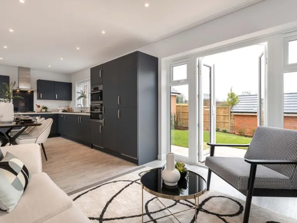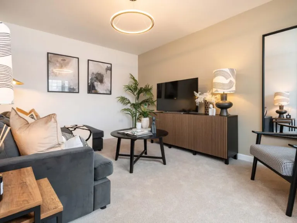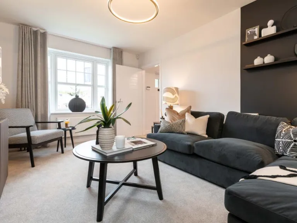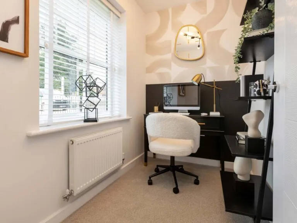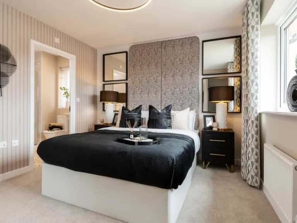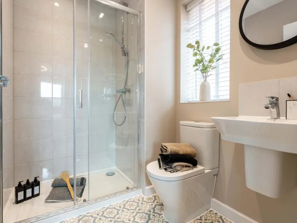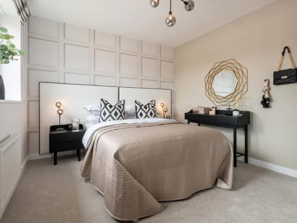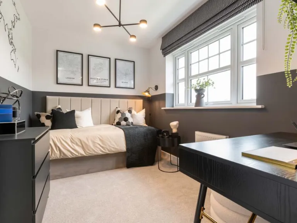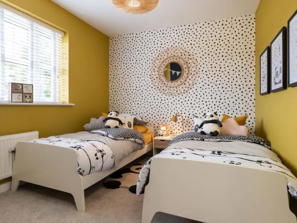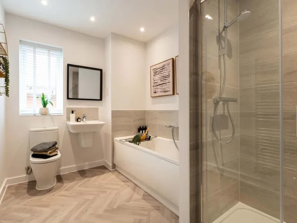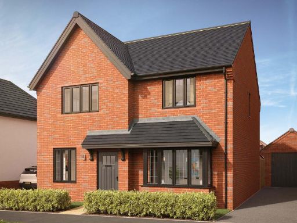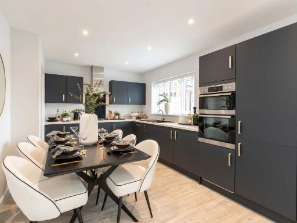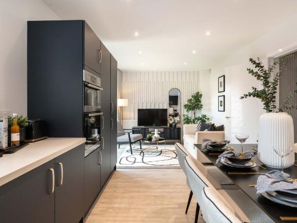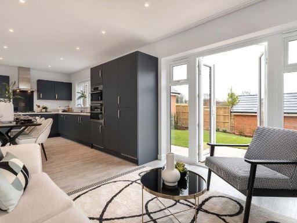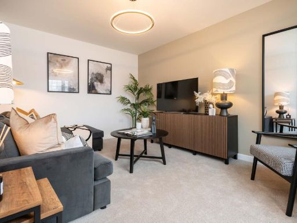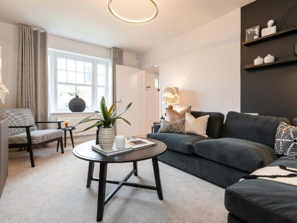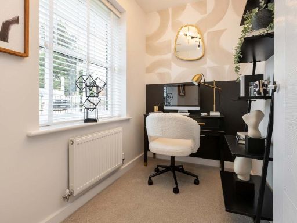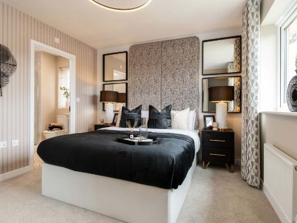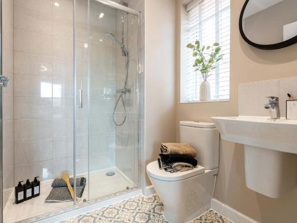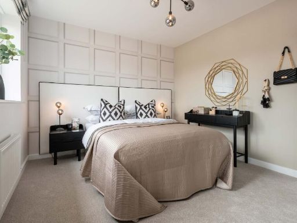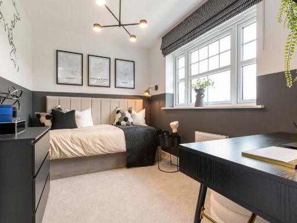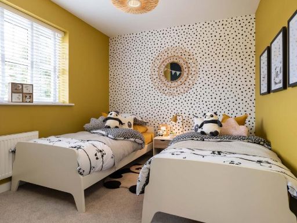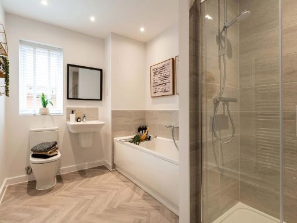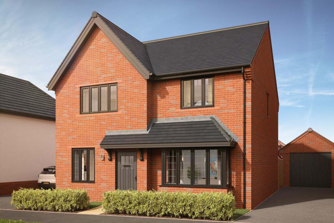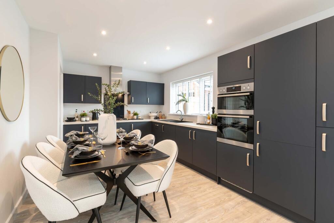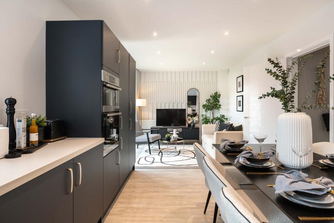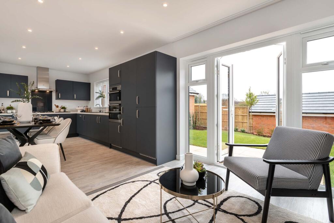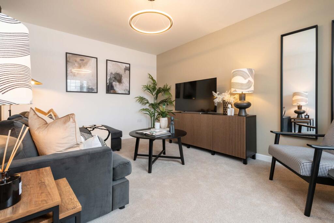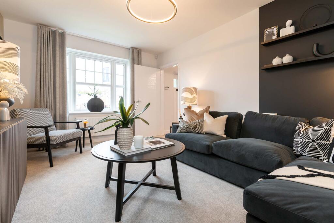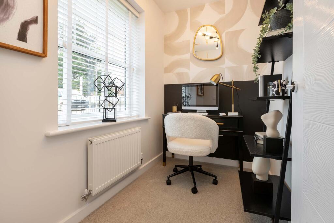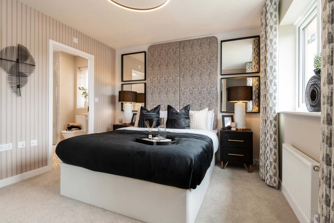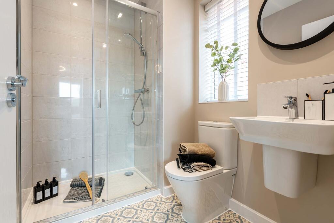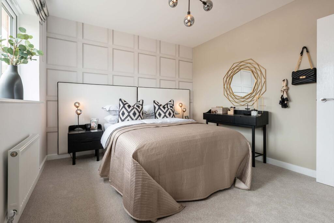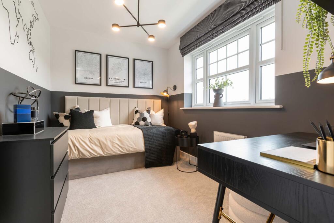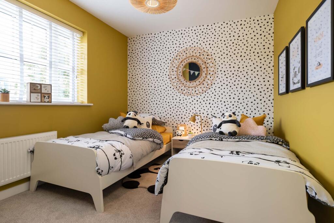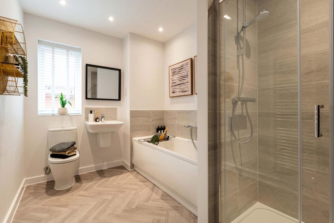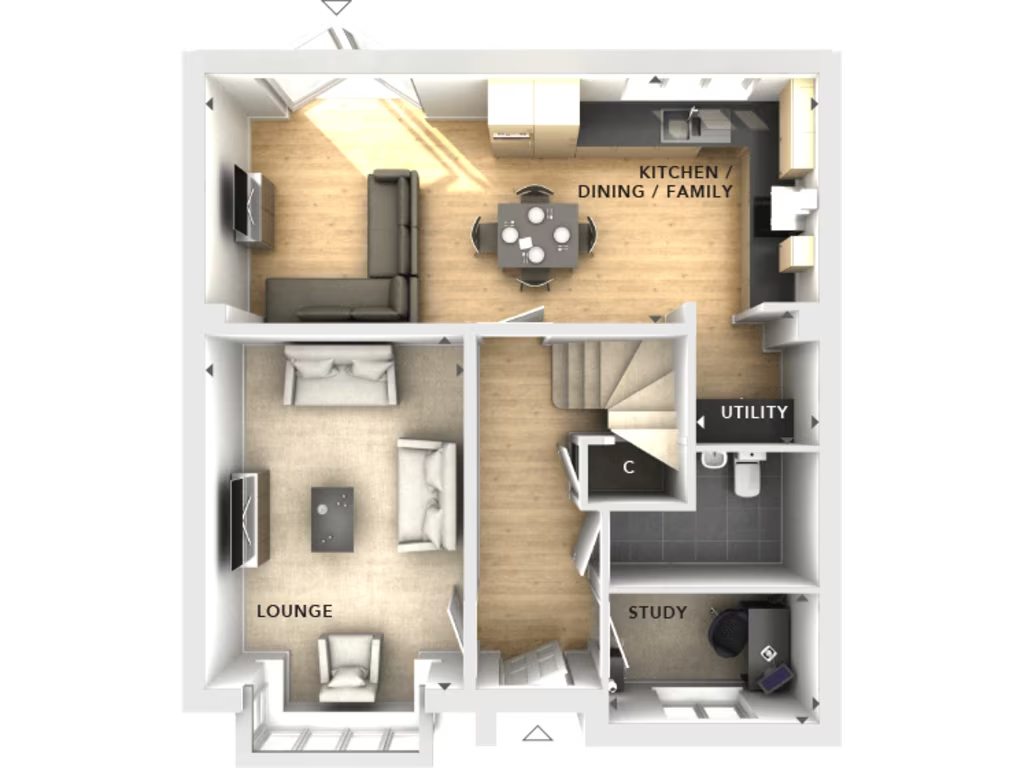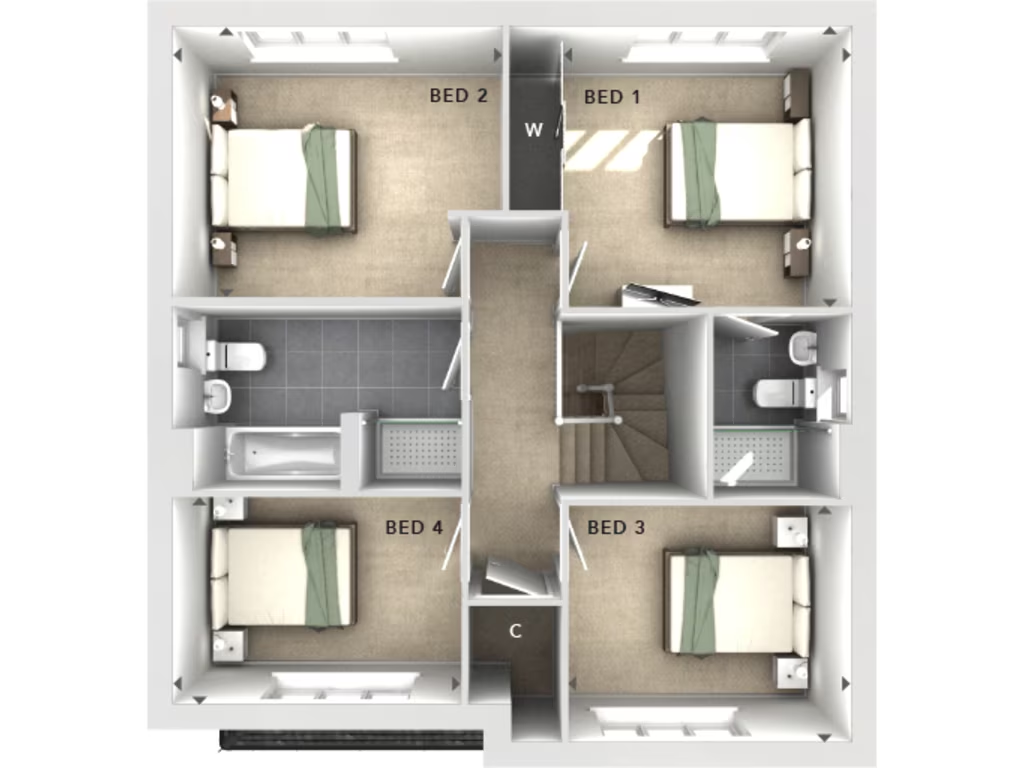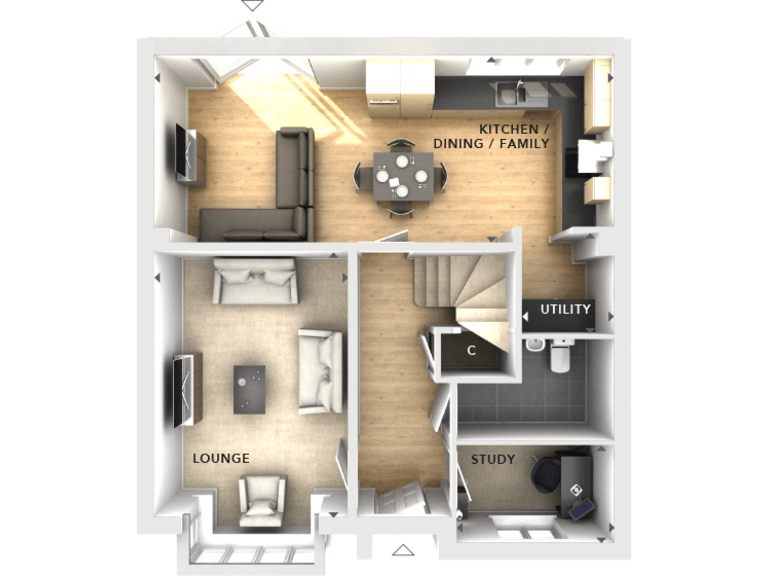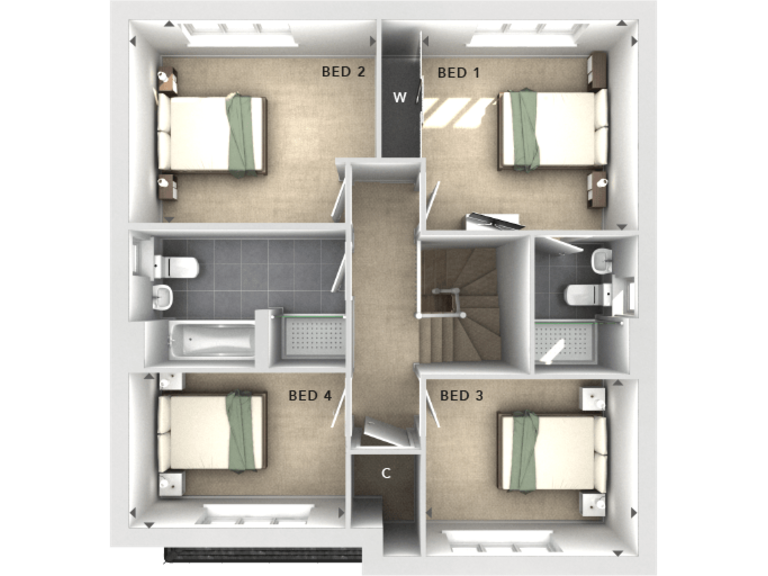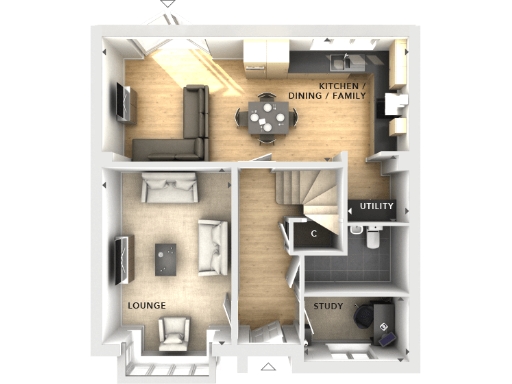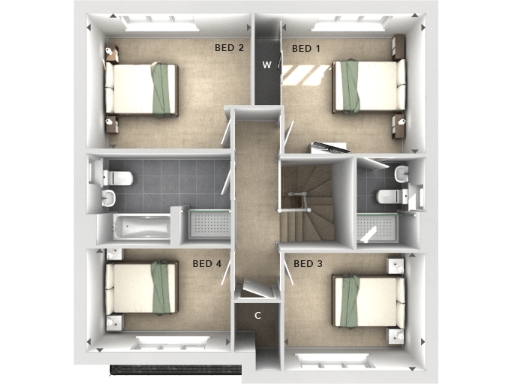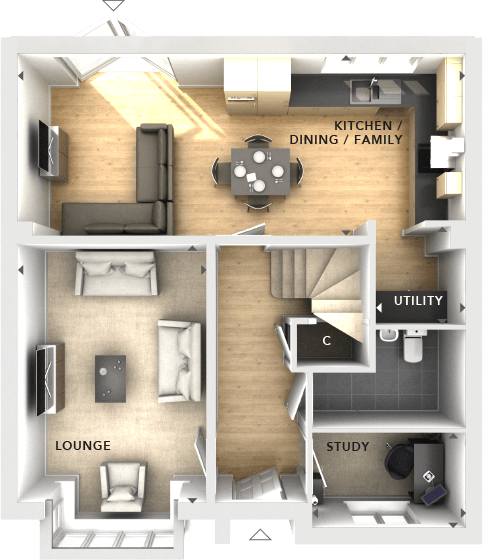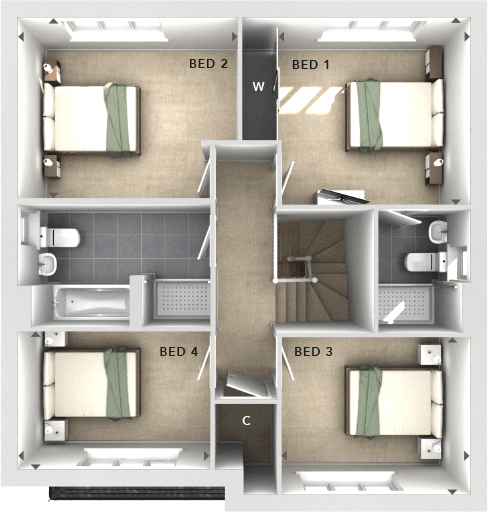Summary - INVERURIE HENHAM ROAD ELSENHAM BISHOP'S STORTFORD CM22 6DH
4 bed 1 bath Detached
Energy-efficient new home with countryside outlook and garage parking.
Four double bedrooms; master bedroom with en suite and fitted wardrobes
Open-plan kitchen/dining/family room across full house width
Separate lounge, ground-floor study and handy utility room
Solar PV and EV charging for lower running costs (HBF savings estimate)
Integral garage plus driveway parking for two cars
Overall internal size is compact for a four-bedroom detached (≈903 sq ft)
Local crime reported above average; consider security measures
Management/service charge £166.79 (below-average)
Light-filled and efficiently designed, this four-bedroom detached new build (Leighton, Plot 161) suits families who want modern living with low running costs. The ground floor’s full-width kitchen/dining/family room opens via French doors to a private rear garden, while a separate lounge and handy study provide quiet space for evenings and working from home. Solar PV and an EV charging point add genuine energy savings potential.
Upstairs offers four double bedrooms; the master benefits from an en suite and fitted wardrobes, with a separate family bathroom serving the remaining bedrooms. Practical touches include a utility room, spacious cloakroom, integral garage and driveway parking. Built by a 5-Star housebuilder, the home comes with a 10-year NHBC/LABC-backed build warranty plus a two-year customer-care warranty.
Important considerations: the overall internal area is compact for a four-bedroom detached (around 903 sq ft), and the local crime rate is reported above average. A modest management/service charge applies (£166.79). The property is being sold off-plan within a parkland development, so some finishes can be personalised only if reserved early in the build stage.
For buyers seeking a contemporary family home with countryside outlooks, modern efficiency measures and garage parking, this plot presents a low-maintenance option with room to tailor fixtures at reservation. Those needing larger internal living areas or lower-neighbourhood crime statistics should factor these points into their decision.
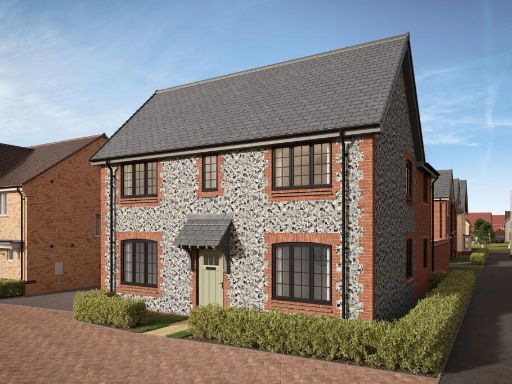 4 bedroom detached house for sale in Henham Road,
Elsenham,
Essex,
CM22 6DH, CM22 — £685,000 • 4 bed • 1 bath • 1128 ft²
4 bedroom detached house for sale in Henham Road,
Elsenham,
Essex,
CM22 6DH, CM22 — £685,000 • 4 bed • 1 bath • 1128 ft²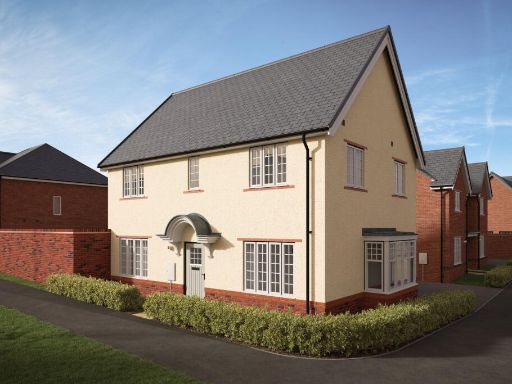 4 bedroom detached house for sale in Henham Road,
Elsenham,
Essex,
CM22 6DH, CM22 — £565,000 • 4 bed • 1 bath • 899 ft²
4 bedroom detached house for sale in Henham Road,
Elsenham,
Essex,
CM22 6DH, CM22 — £565,000 • 4 bed • 1 bath • 899 ft²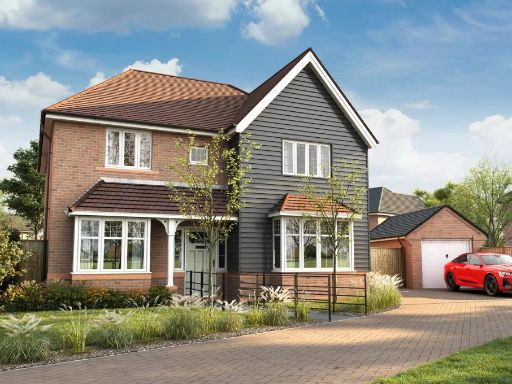 5 bedroom detached house for sale in Henham Road,
Elsenham,
Essex,
CM22 6DH, CM22 — £725,000 • 5 bed • 1 bath • 1236 ft²
5 bedroom detached house for sale in Henham Road,
Elsenham,
Essex,
CM22 6DH, CM22 — £725,000 • 5 bed • 1 bath • 1236 ft²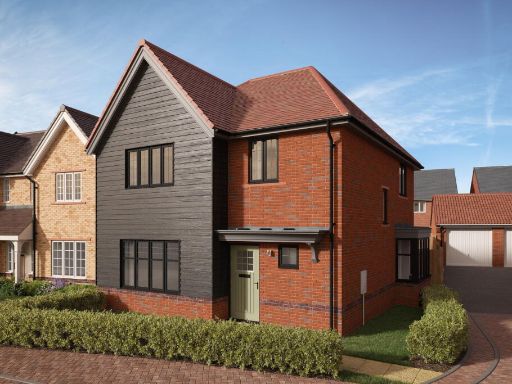 4 bedroom detached house for sale in Henham Road,
Elsenham,
Essex,
CM22 6DH, CM22 — £570,000 • 4 bed • 1 bath • 881 ft²
4 bedroom detached house for sale in Henham Road,
Elsenham,
Essex,
CM22 6DH, CM22 — £570,000 • 4 bed • 1 bath • 881 ft²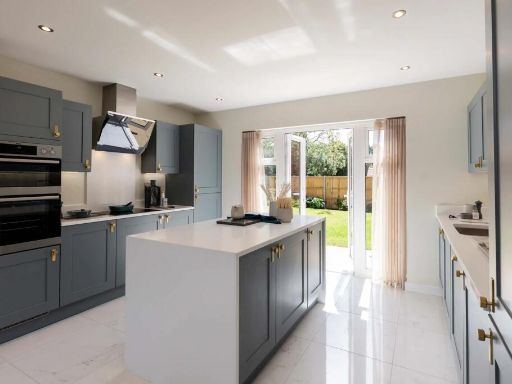 4 bedroom detached house for sale in Henham Road,
Elsenham,
Essex,
CM22 6DH, CM22 — £615,000 • 4 bed • 1 bath • 1143 ft²
4 bedroom detached house for sale in Henham Road,
Elsenham,
Essex,
CM22 6DH, CM22 — £615,000 • 4 bed • 1 bath • 1143 ft²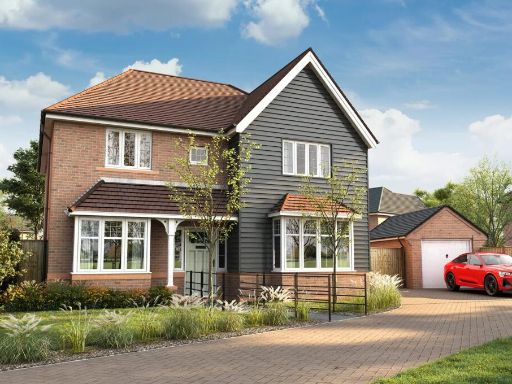 5 bedroom detached house for sale in Henham Road,
Elsenham,
Essex,
CM22 6DH, CM22 — £699,995 • 5 bed • 1 bath • 1236 ft²
5 bedroom detached house for sale in Henham Road,
Elsenham,
Essex,
CM22 6DH, CM22 — £699,995 • 5 bed • 1 bath • 1236 ft²