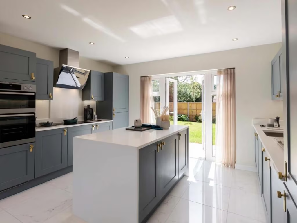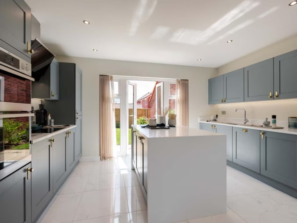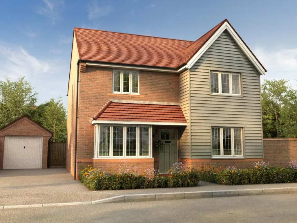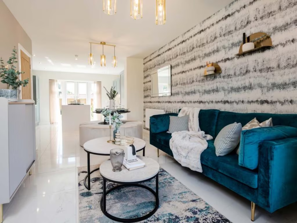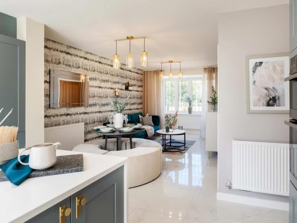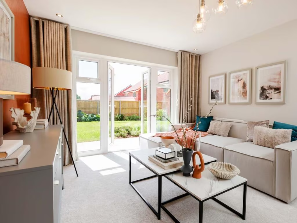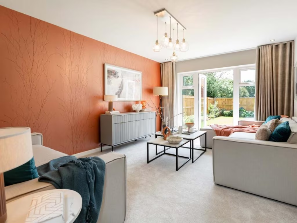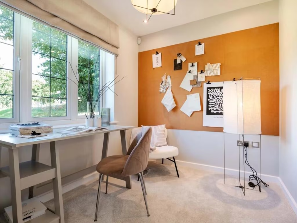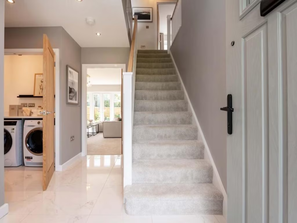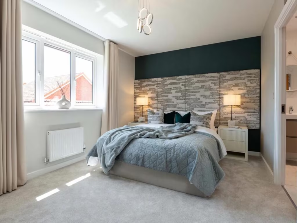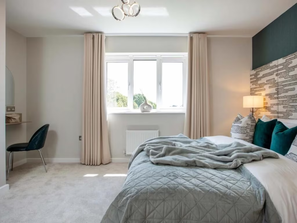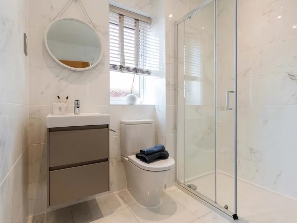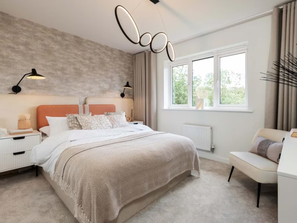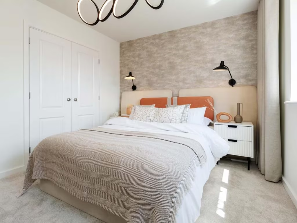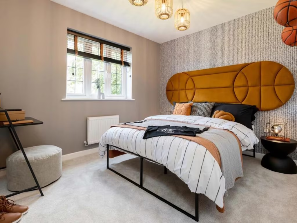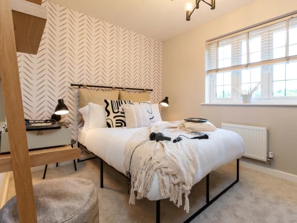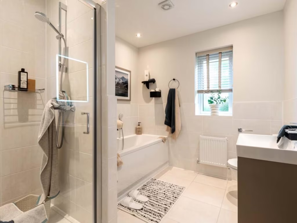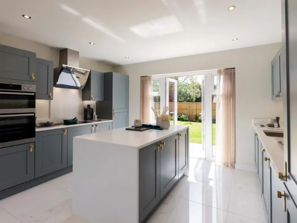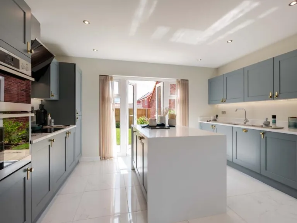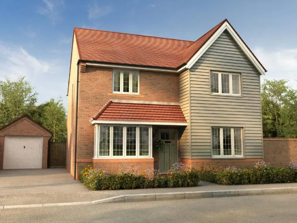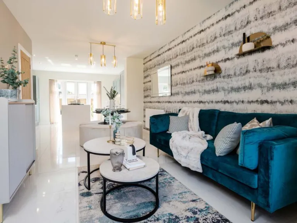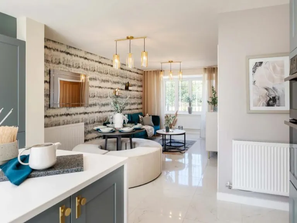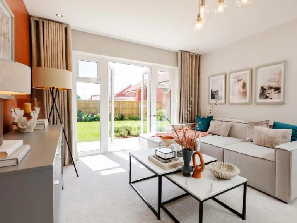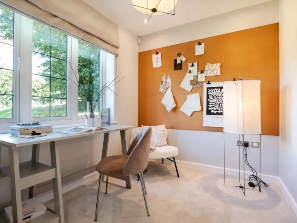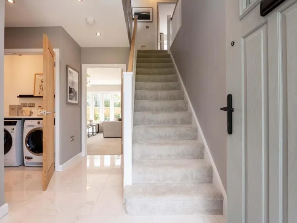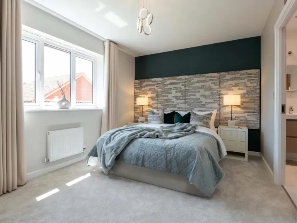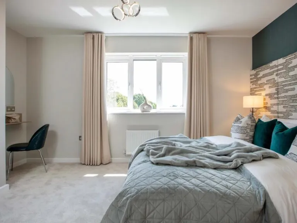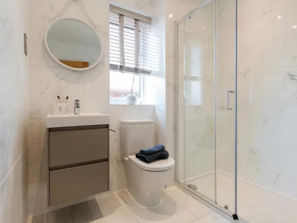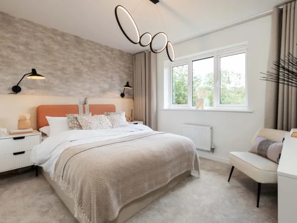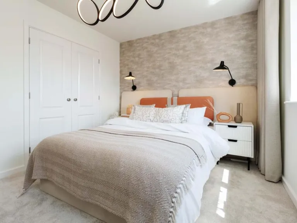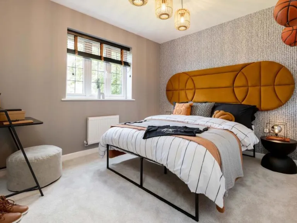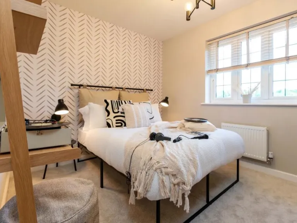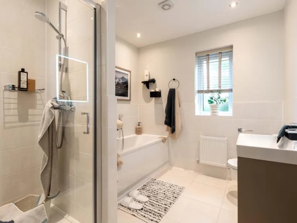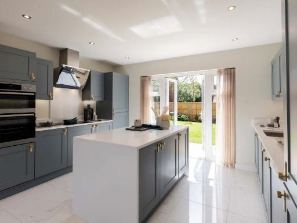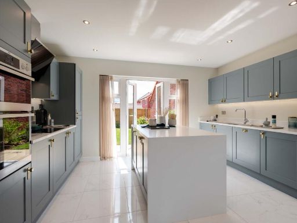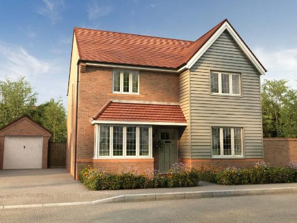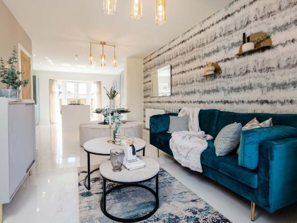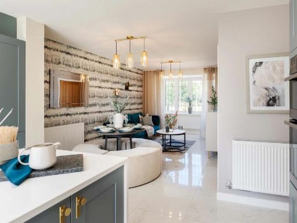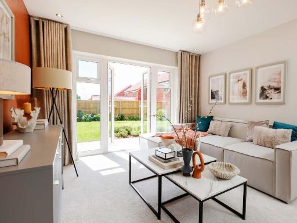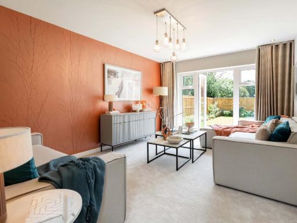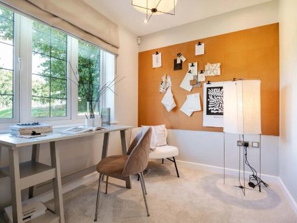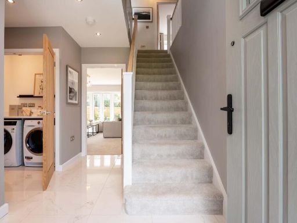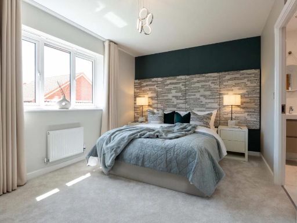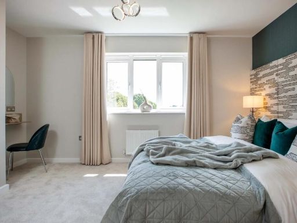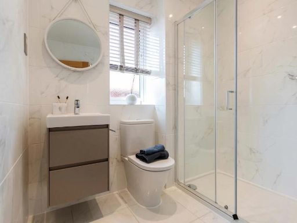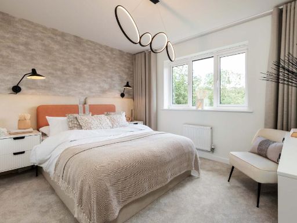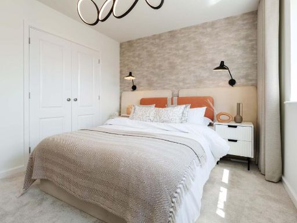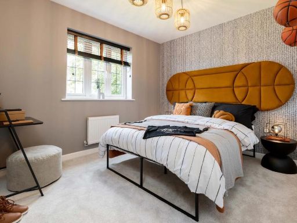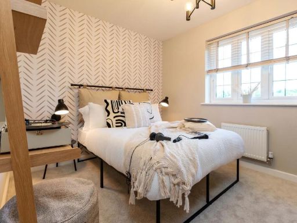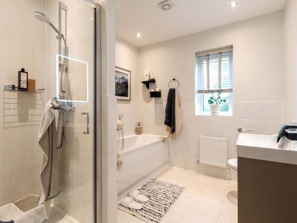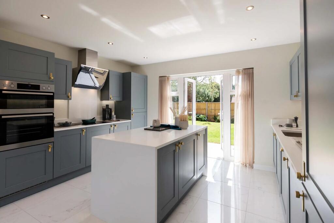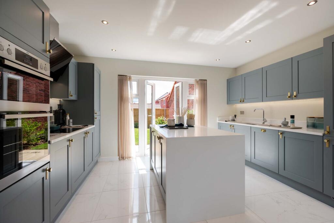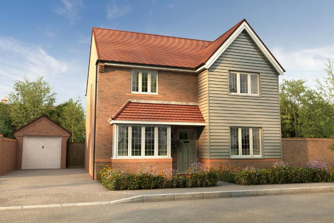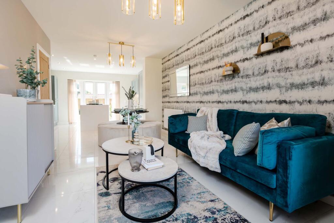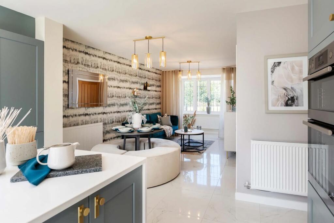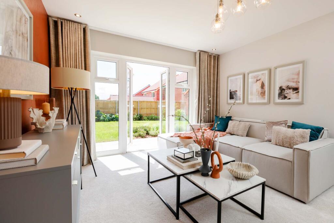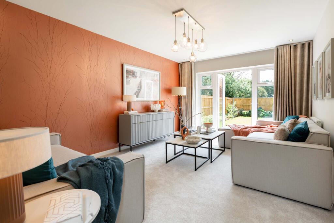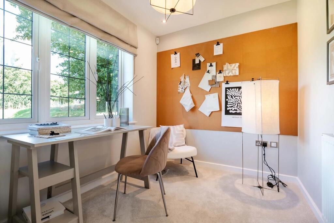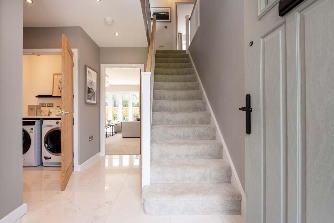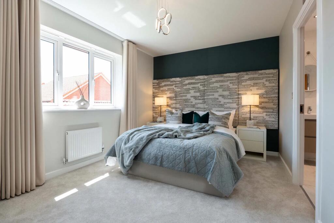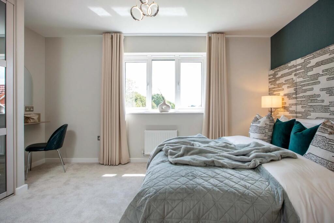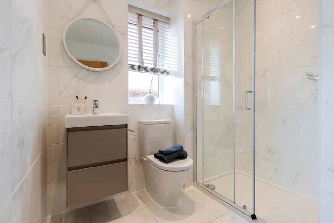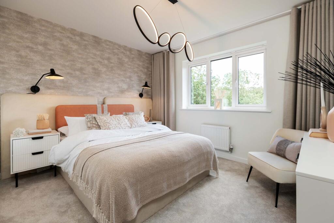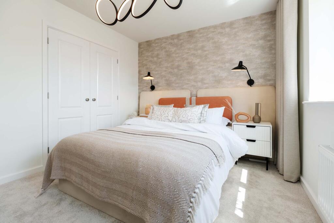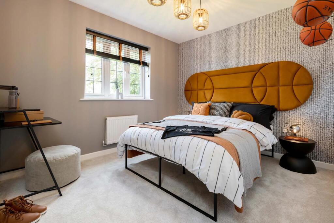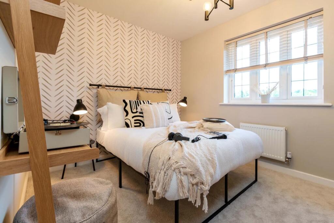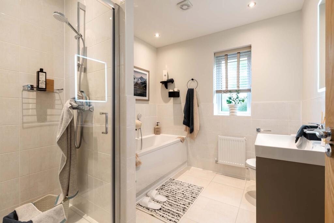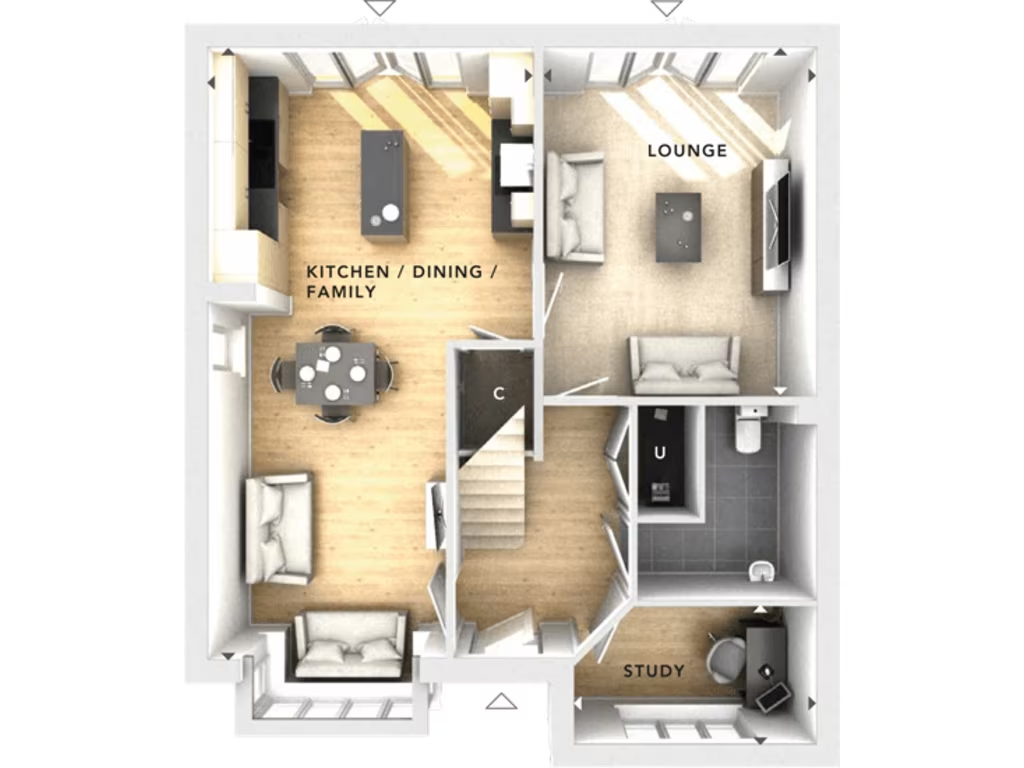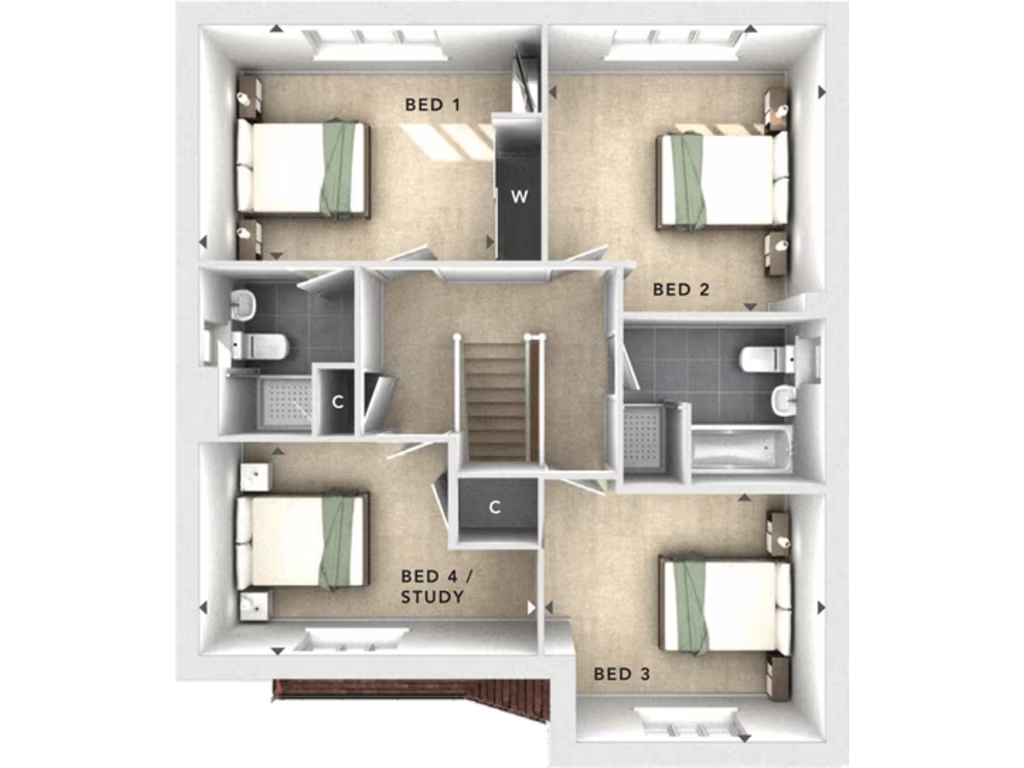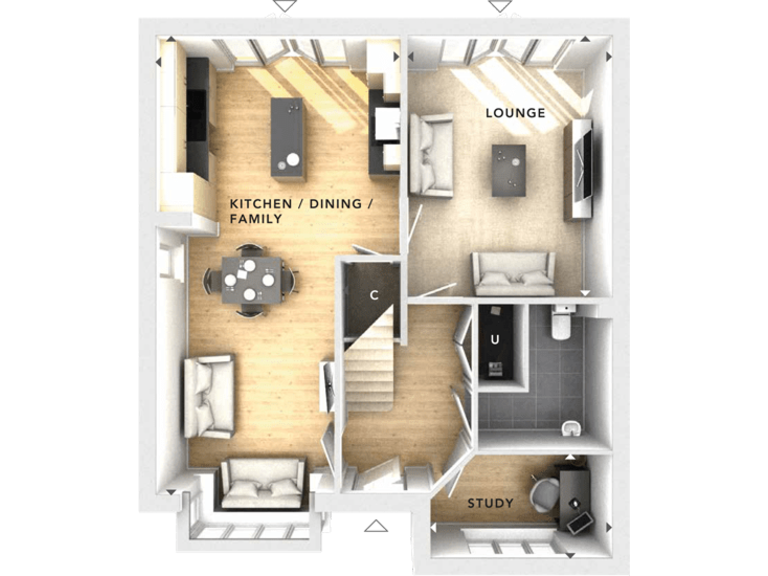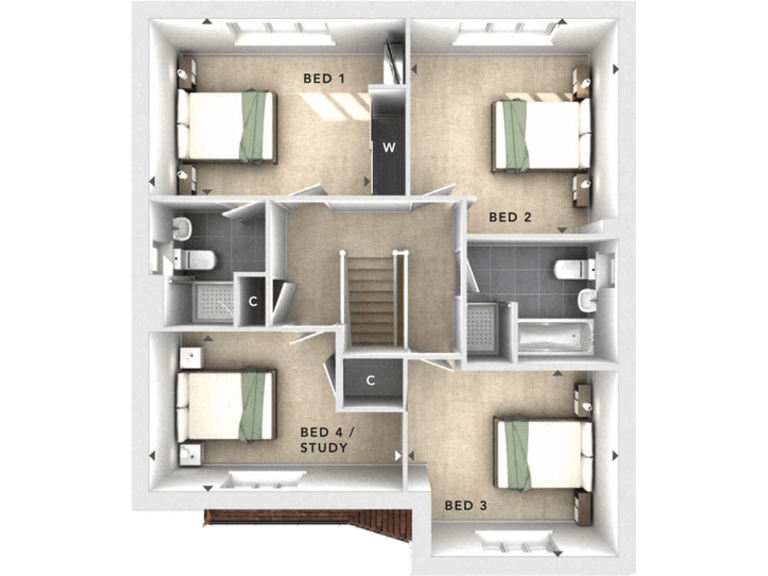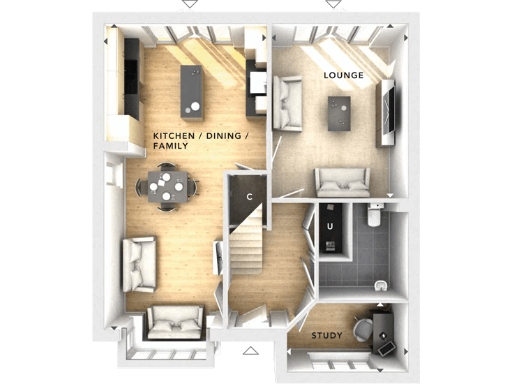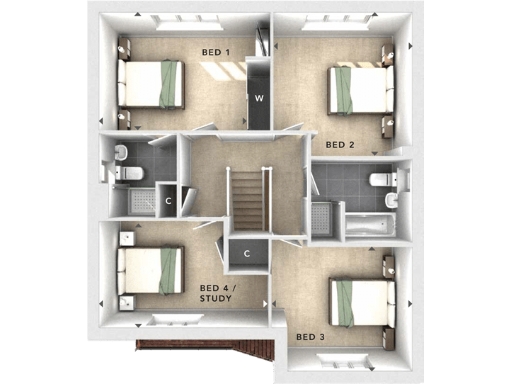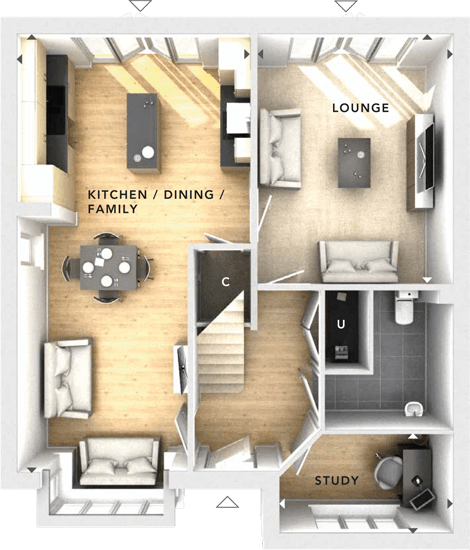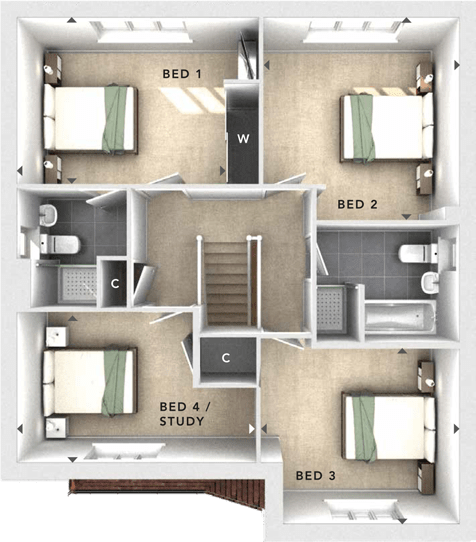Summary - INVERURIE HENHAM ROAD ELSENHAM BISHOP'S STORTFORD CM22 6DH
4 bed 1 bath Detached
Bright, energy-efficient family home with large garden and parking.
Edge-of-phase plot overlooking open space and countryside views
South-facing rear garden for all-day sun and outdoor living
Open-plan kitchen/dining/family area with new Symphony units
Master bedroom with fitted wardrobes and personal en suite
Solar panels and EV charger — lower running costs advertised
Garage plus two parking spaces; private driveway
Service charge £166.79; confirm communal responsibilities
Listing shows above-average local crime; check local stats
This four-bedroom Horsham detached house sits on the edge of phase one overlooking open space, ideal for families who value outdoor access and privacy. The ground floor’s full-width open-plan kitchen/dining/family area and separate lounge both open onto a generous south-facing rear garden, bringing abundant natural light and easy indoor–outdoor living. The kitchen features brand-new Symphony units and integrated appliances; a handy utility cupboard and downstairs cloakroom add everyday practicality.
Upstairs offers four double bedrooms, a fitted-wardrobe master with a personal en suite, plus a family bathroom. A dedicated study/home office gives flexible space for remote working or a children’s homework zone. The home includes a single garage, two parking spaces, solar panels and an electric car charging point — features that reduce running costs and support low‑carbon living.
As a new build you benefit from a two-year customer care warranty plus a NHBC/LABC-backed 10-year build warranty and the potential to save on energy bills compared with older homes. A limited-time £15,000 cash incentive is available to use toward mortgage, deposit, stamp duty or furnishings, offering immediate financial flexibility.
Be aware of a few practical points: the advertised overall size is described as small despite a very large plot; the listing’s bathroom count contains inconsistencies so confirm exact fixtures. The development records above-average local crime, and there is a below-average recurring management/service charge of £166.79. For families seeking a modern, energy-efficient home in a very affluent, semi-rural setting, this provides strong convenience and long-term value.
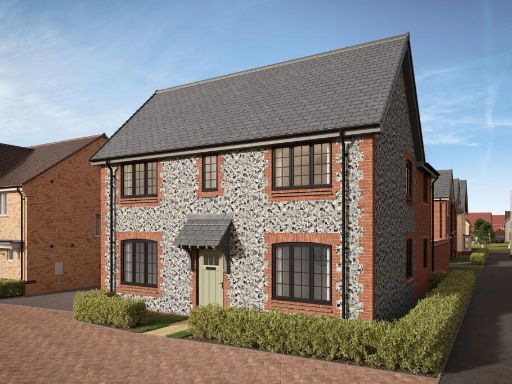 4 bedroom detached house for sale in Henham Road,
Elsenham,
Essex,
CM22 6DH, CM22 — £685,000 • 4 bed • 1 bath • 1128 ft²
4 bedroom detached house for sale in Henham Road,
Elsenham,
Essex,
CM22 6DH, CM22 — £685,000 • 4 bed • 1 bath • 1128 ft²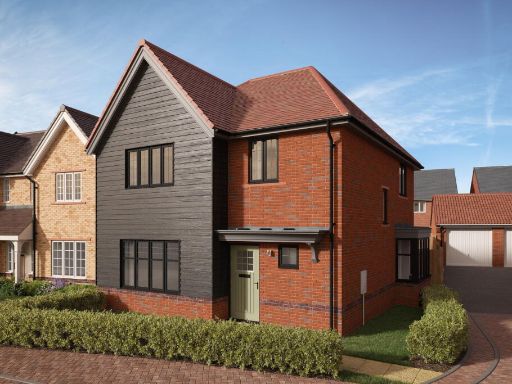 4 bedroom detached house for sale in Henham Road,
Elsenham,
Essex,
CM22 6DH, CM22 — £570,000 • 4 bed • 1 bath • 881 ft²
4 bedroom detached house for sale in Henham Road,
Elsenham,
Essex,
CM22 6DH, CM22 — £570,000 • 4 bed • 1 bath • 881 ft²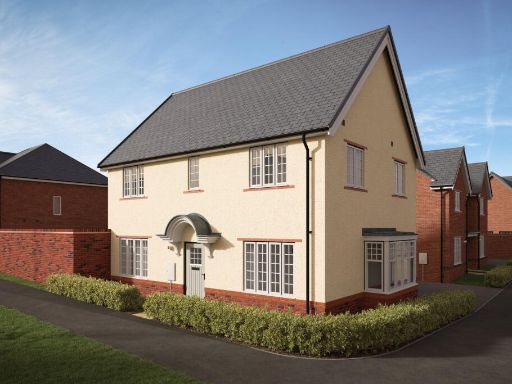 4 bedroom detached house for sale in Henham Road,
Elsenham,
Essex,
CM22 6DH, CM22 — £565,000 • 4 bed • 1 bath • 899 ft²
4 bedroom detached house for sale in Henham Road,
Elsenham,
Essex,
CM22 6DH, CM22 — £565,000 • 4 bed • 1 bath • 899 ft²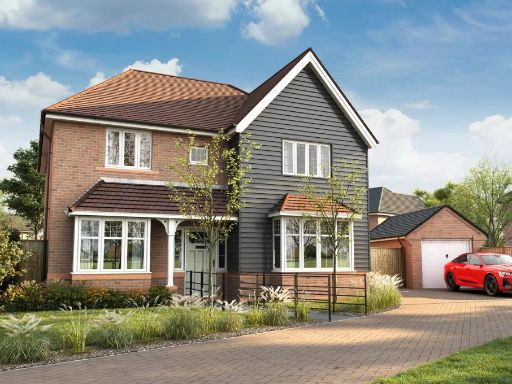 5 bedroom detached house for sale in Henham Road,
Elsenham,
Essex,
CM22 6DH, CM22 — £725,000 • 5 bed • 1 bath • 1236 ft²
5 bedroom detached house for sale in Henham Road,
Elsenham,
Essex,
CM22 6DH, CM22 — £725,000 • 5 bed • 1 bath • 1236 ft²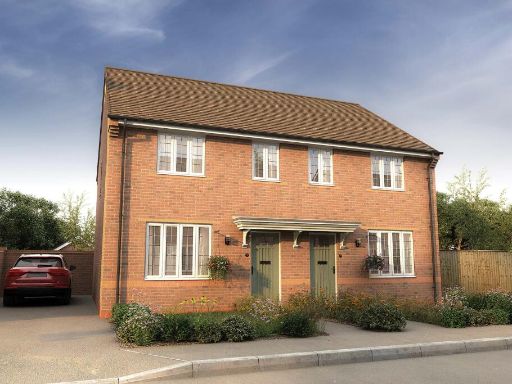 3 bedroom semi-detached house for sale in Henham Road,
Elsenham,
Essex,
CM22 6DH, CM22 — £400,000 • 3 bed • 1 bath • 568 ft²
3 bedroom semi-detached house for sale in Henham Road,
Elsenham,
Essex,
CM22 6DH, CM22 — £400,000 • 3 bed • 1 bath • 568 ft²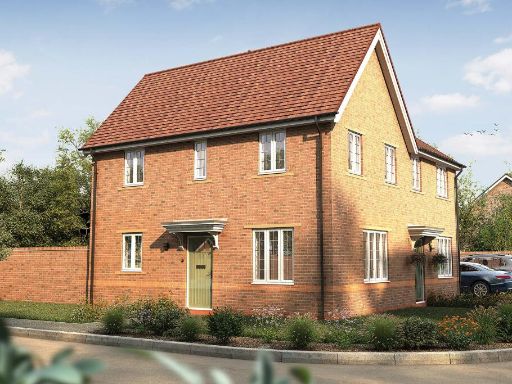 3 bedroom semi-detached house for sale in Henham Road,
Elsenham,
Essex,
CM22 6DH, CM22 — £425,000 • 3 bed • 1 bath • 576 ft²
3 bedroom semi-detached house for sale in Henham Road,
Elsenham,
Essex,
CM22 6DH, CM22 — £425,000 • 3 bed • 1 bath • 576 ft²