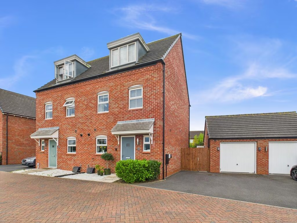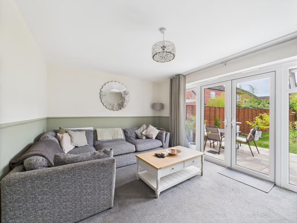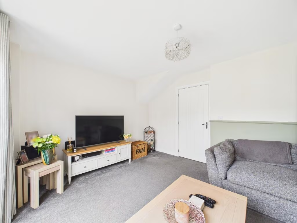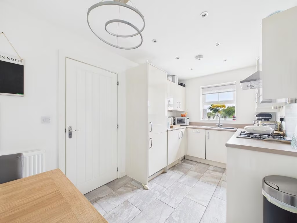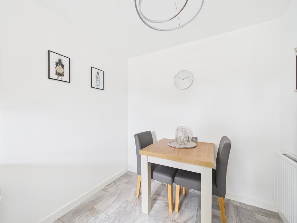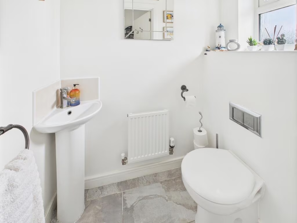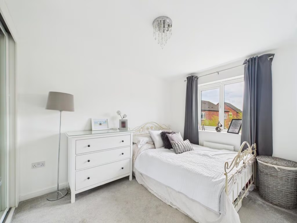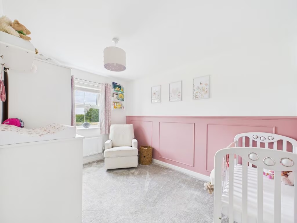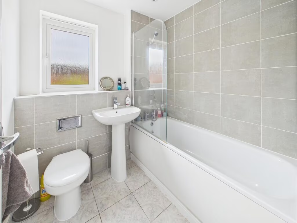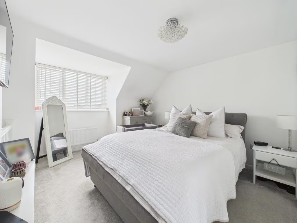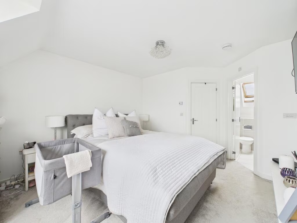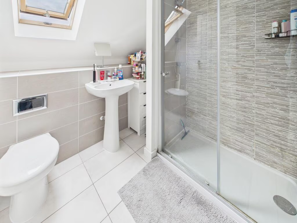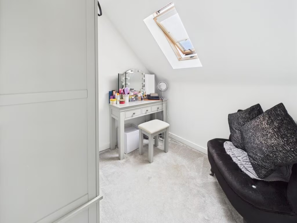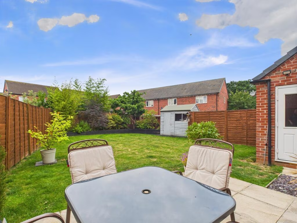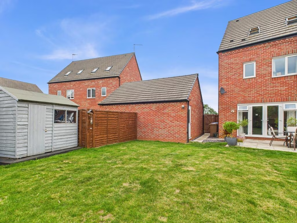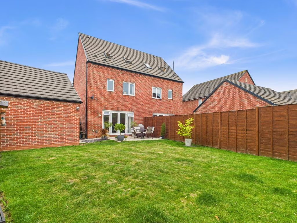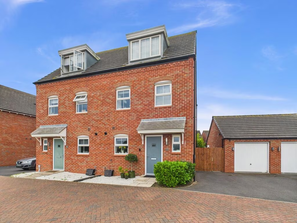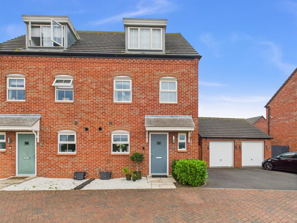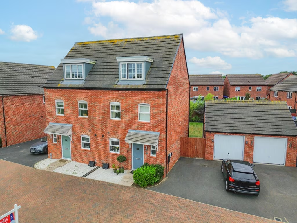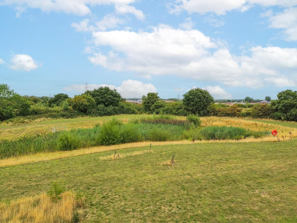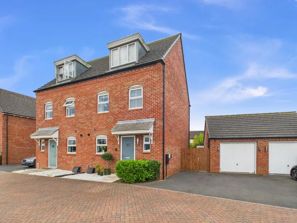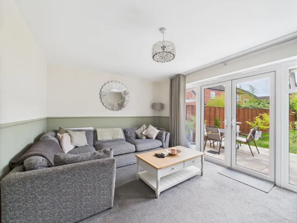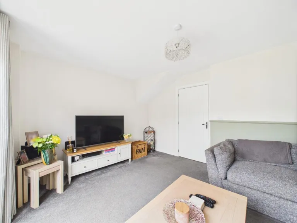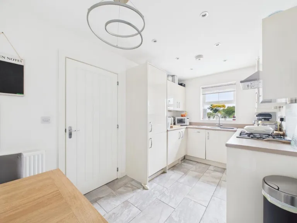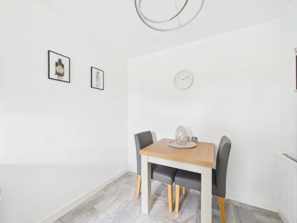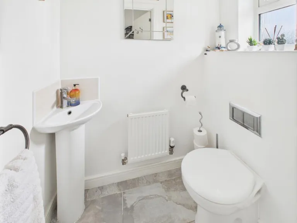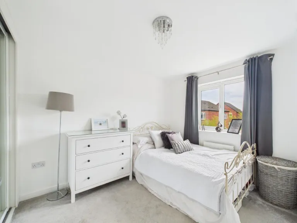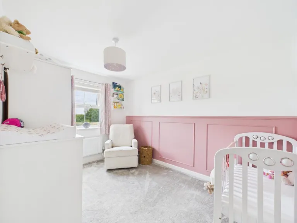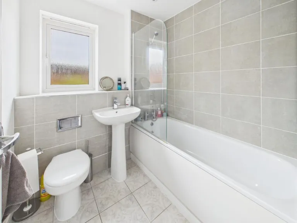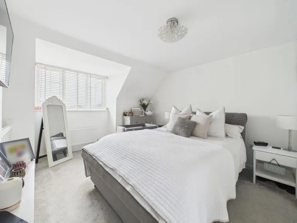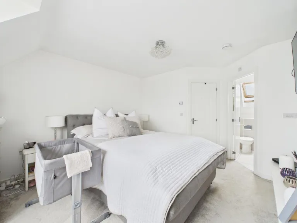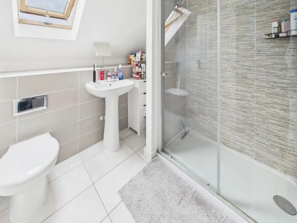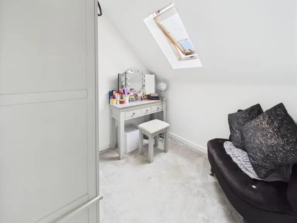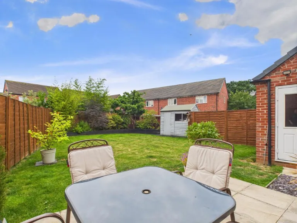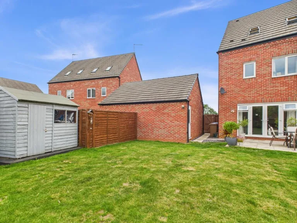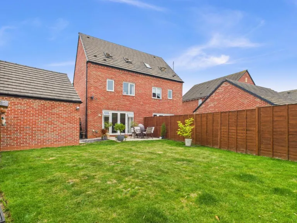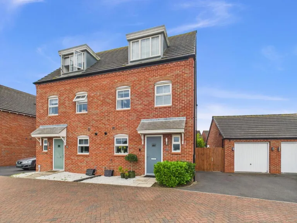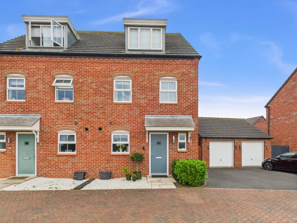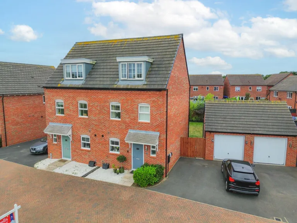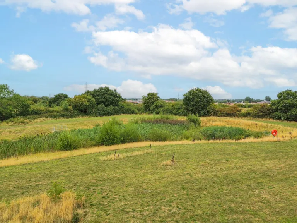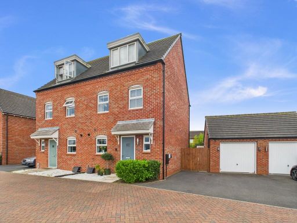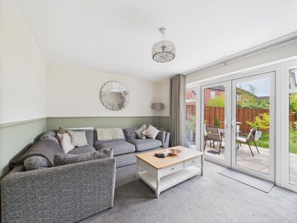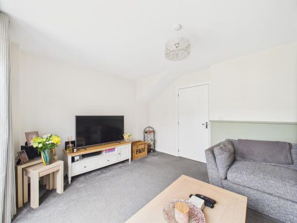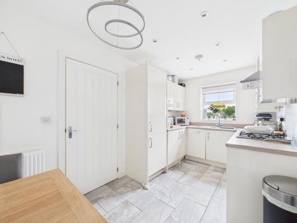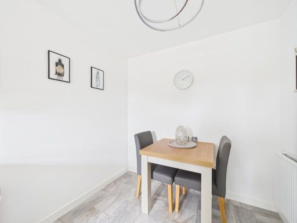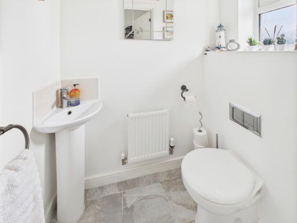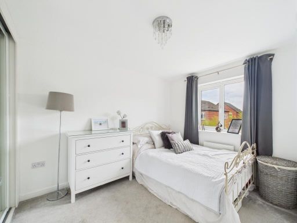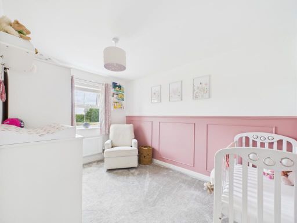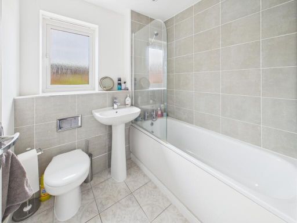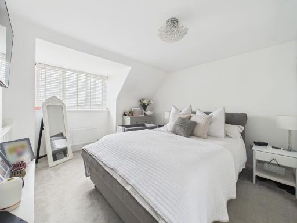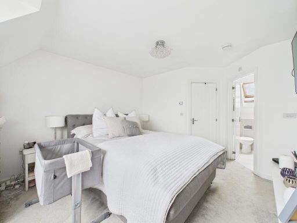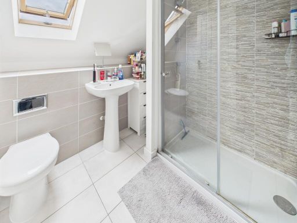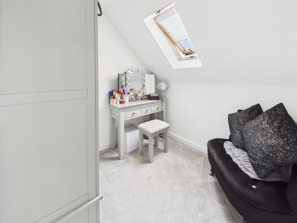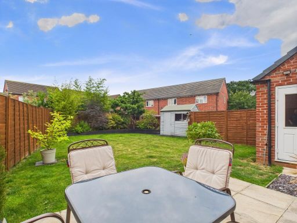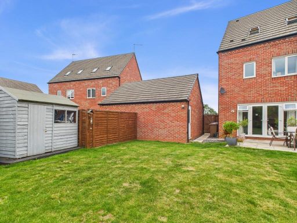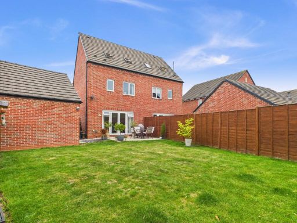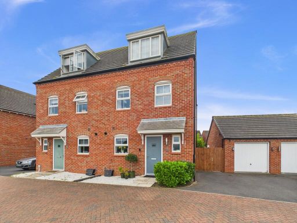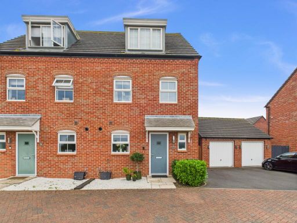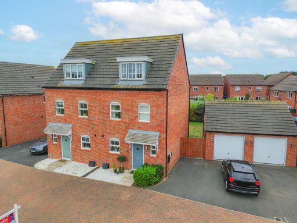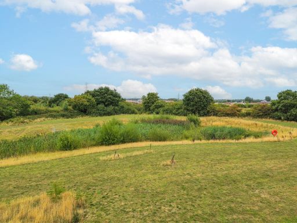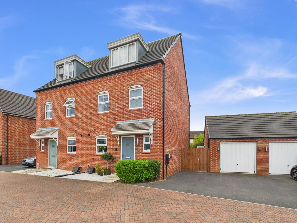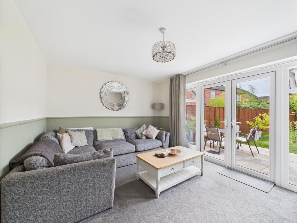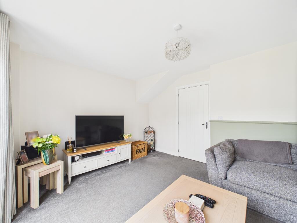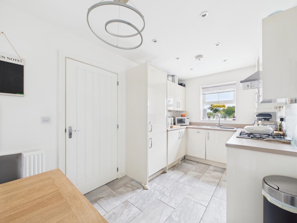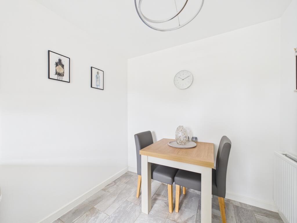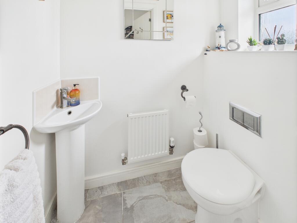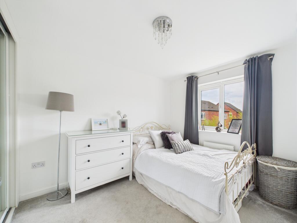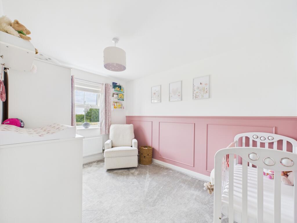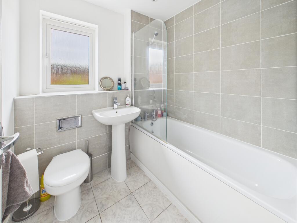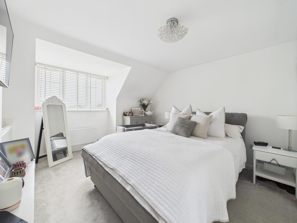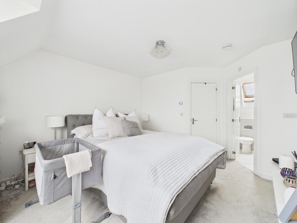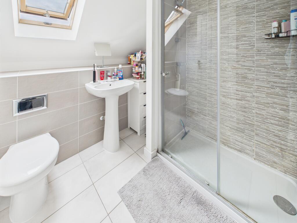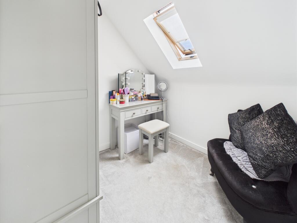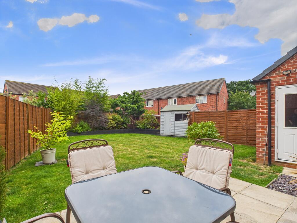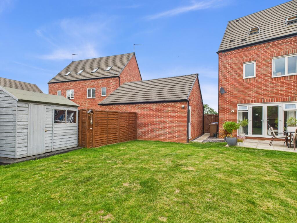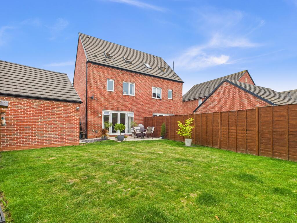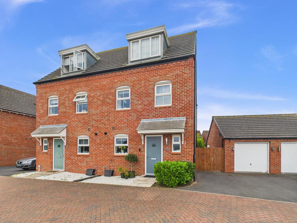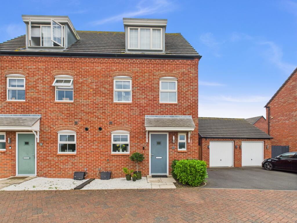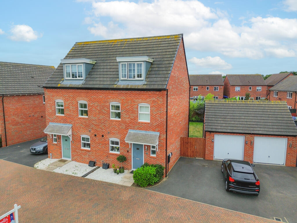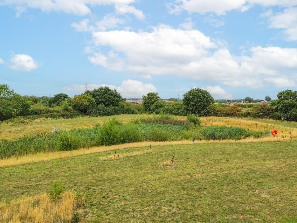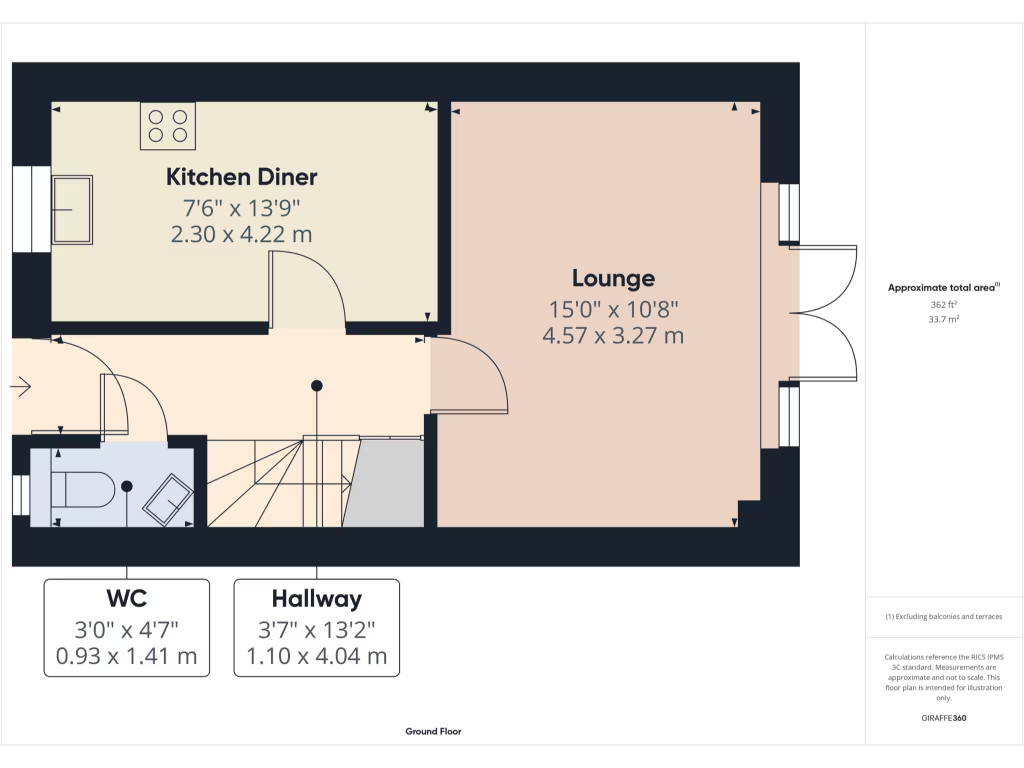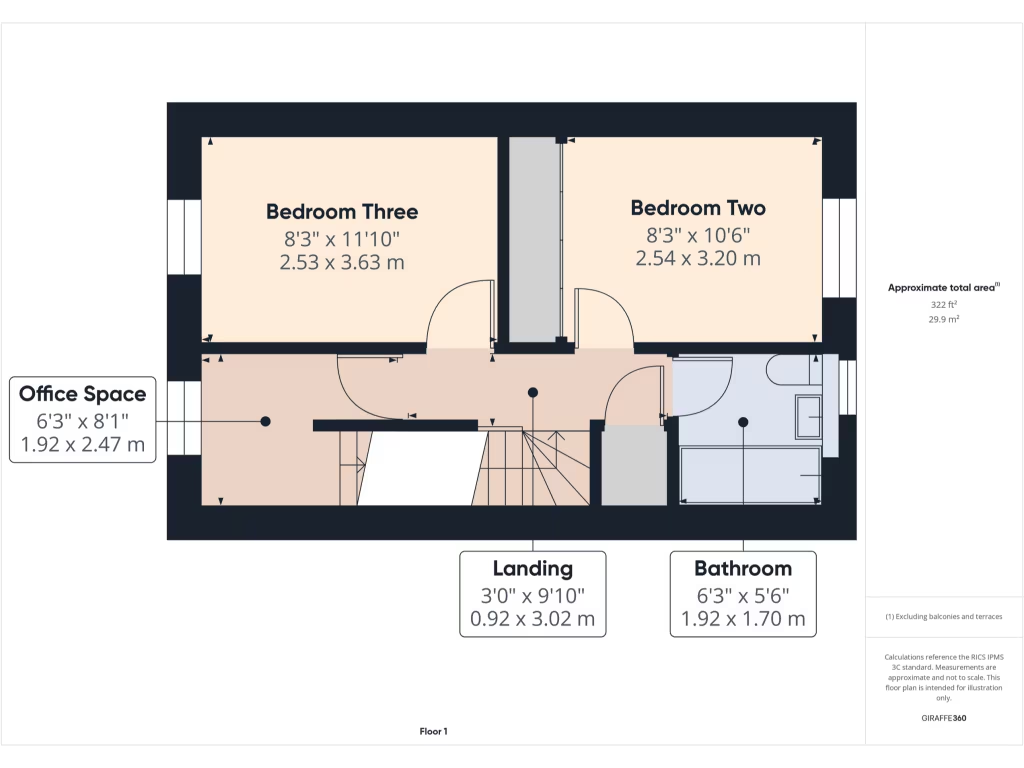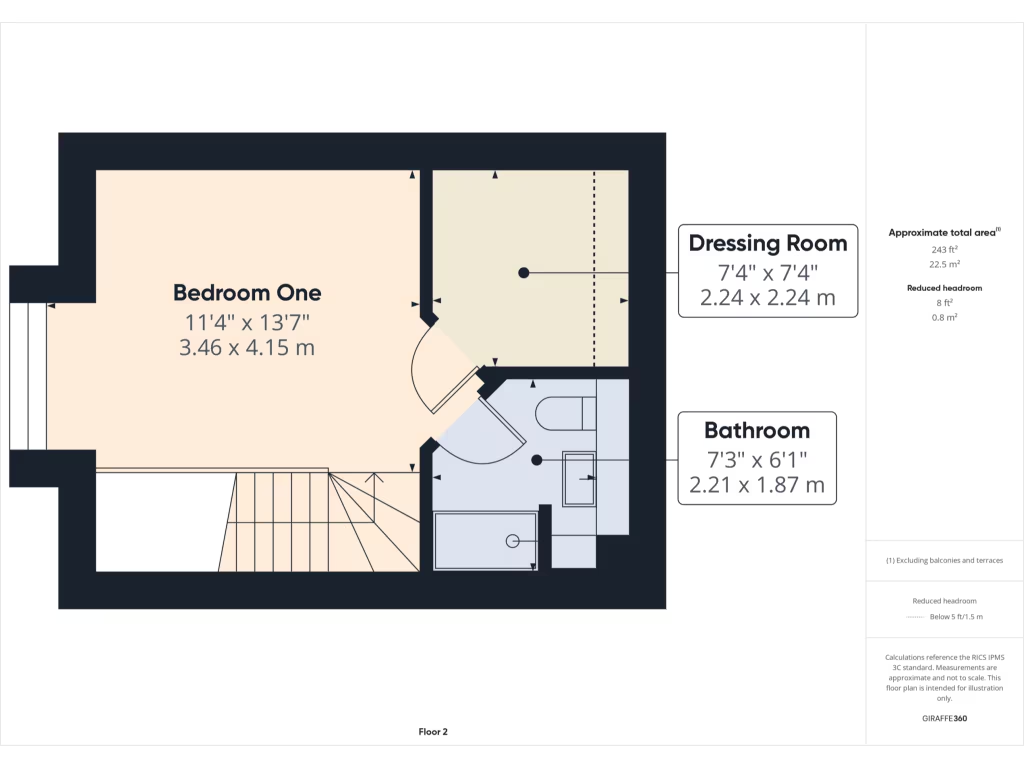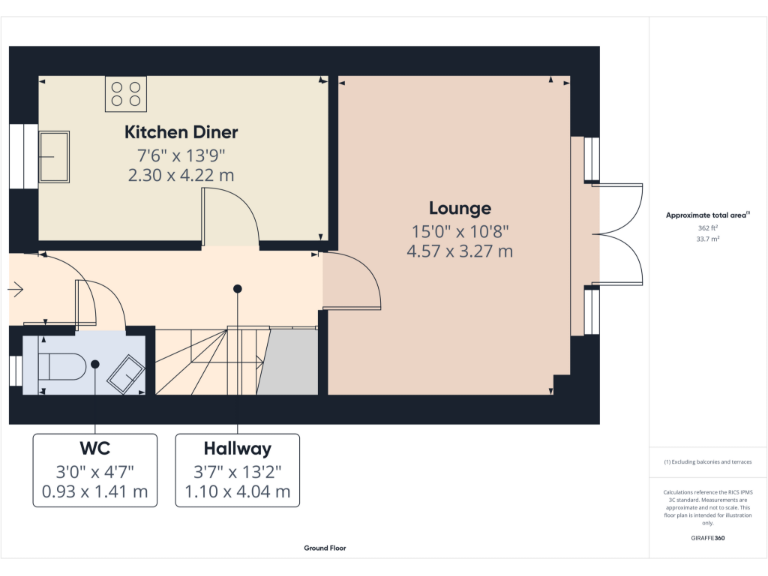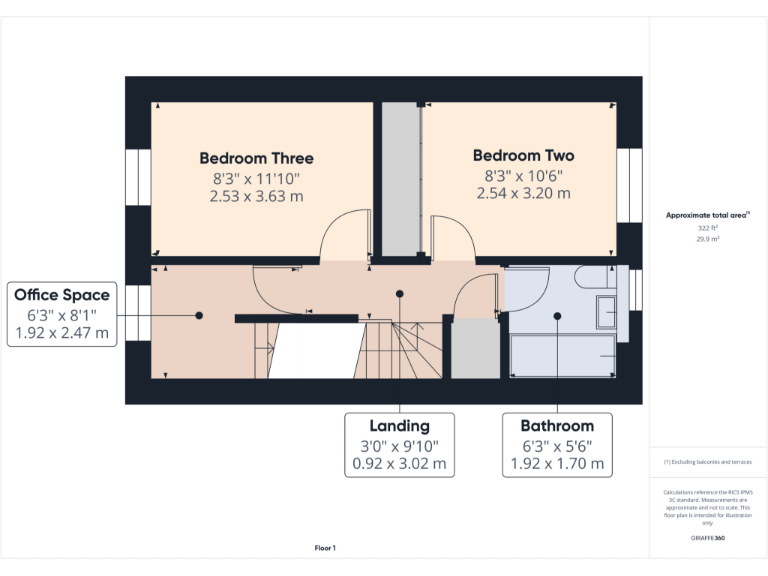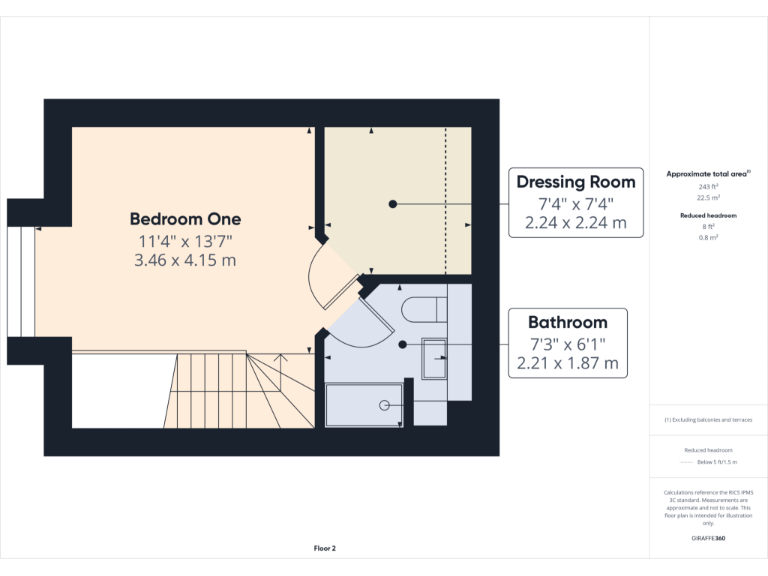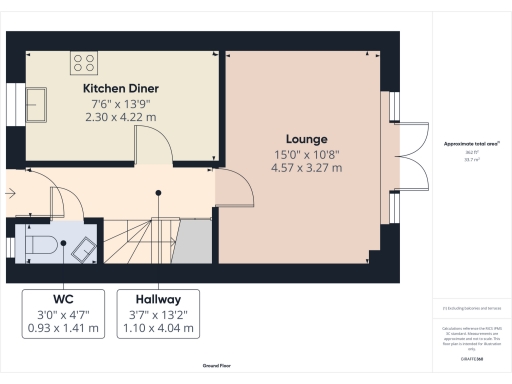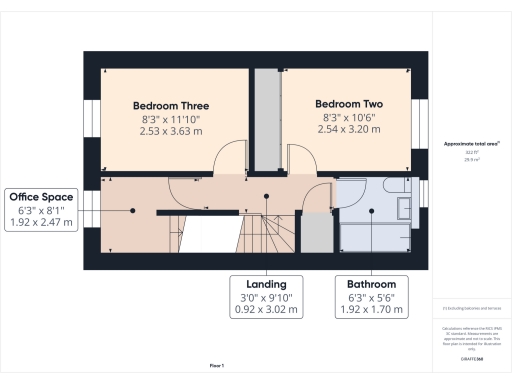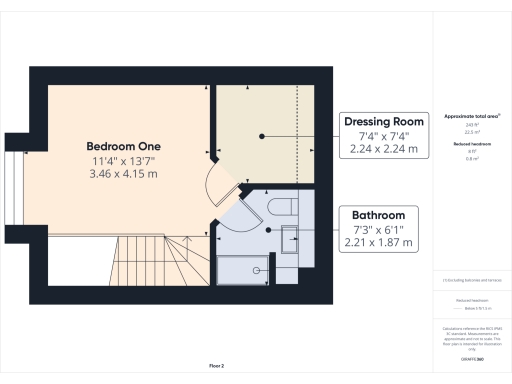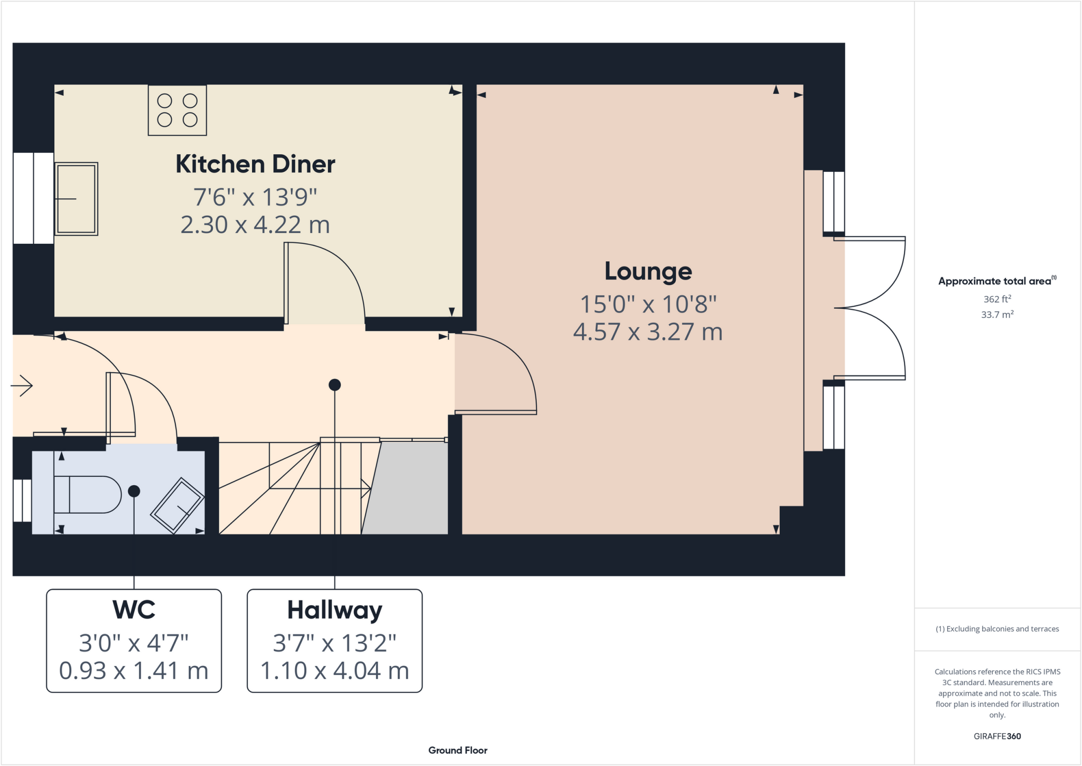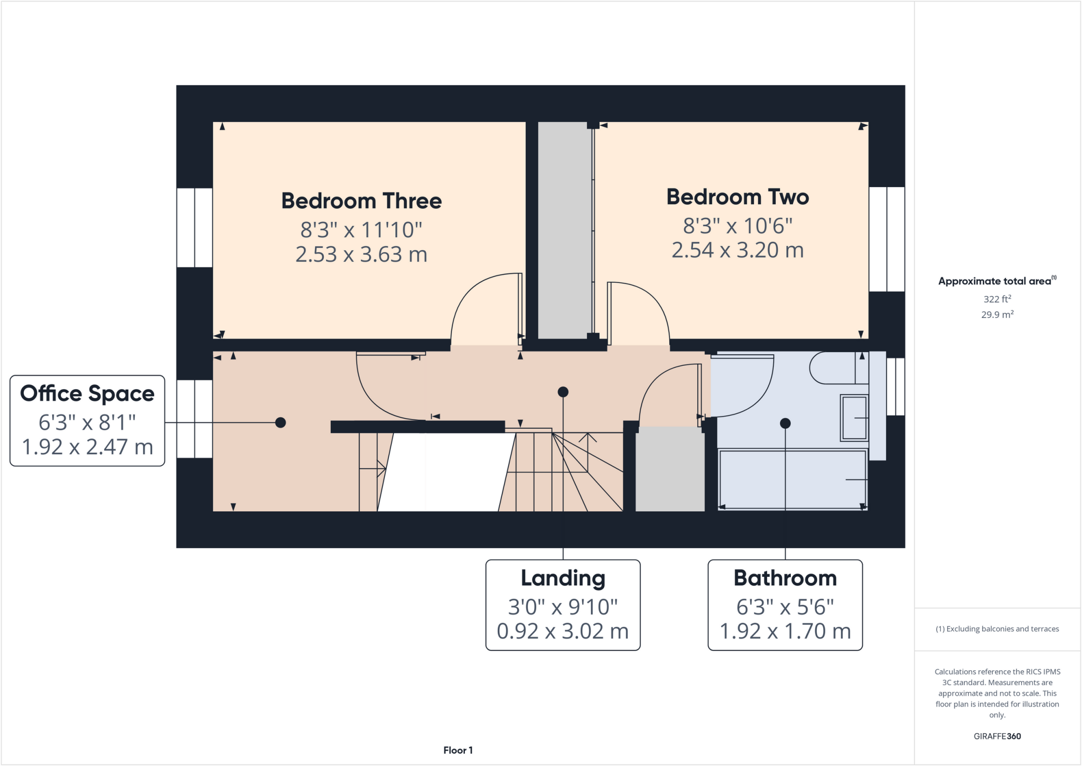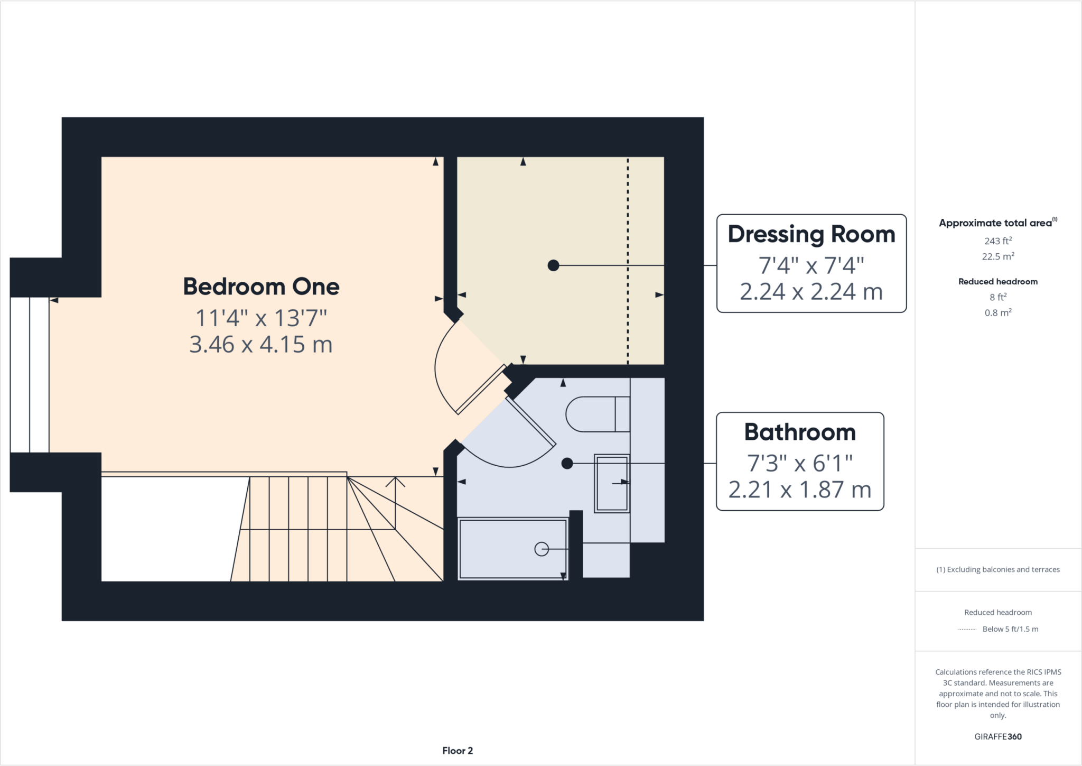Summary - 11, Whittinglands Close, Chellaston DE73 6WG
3 bed 2 bath Semi-Detached
Three-bedroom cul-de-sac home with garden, garage and excellent transport links..
Three double bedrooms plus dressing room and en-suite on top floor
Tucked at the end of a quiet cul-de-sac, this three-bedroom semi-detached home offers practical family living across three floors. The property benefits from open field views to the front, a southerly-facing rear garden, detached garage and driveway parking for two vehicles — useful for growing families or downsizers who still need space.
The ground floor features a contemporary kitchen-diner with integrated appliances, a downstairs WC and a bright lounge with French doors opening to the garden. The first floor provides two well-proportioned double bedrooms, a flexible office space for home working, and a family bathroom. The top floor is dedicated to a principal suite with dressing area and en-suite shower room, offering privacy and separation from day-to-day living.
Practical details support everyday life: an EPC rating of B, freehold tenure, mains gas central heating, and a footprint of about 1,066 sq ft. The location delivers easy access to local shops, schools and major routes including the A50 and A38, making commutes straightforward.
Buyers should note the house is arranged over three floors, which may be less suitable for those who need step-free accommodation. The listing records a managed freehold arrangement — potential buyers should check any associated management or service obligations. Overall, this is a well-presented, modern family home in a comfortable suburb with good transport links and outdoor space.
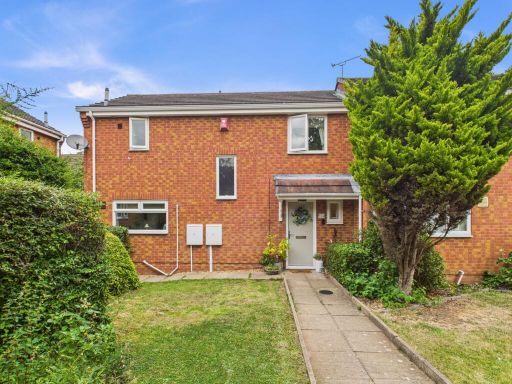 3 bedroom semi-detached house for sale in Sandyhill Close, Chellaston, DE73 — £240,000 • 3 bed • 1 bath • 840 ft²
3 bedroom semi-detached house for sale in Sandyhill Close, Chellaston, DE73 — £240,000 • 3 bed • 1 bath • 840 ft²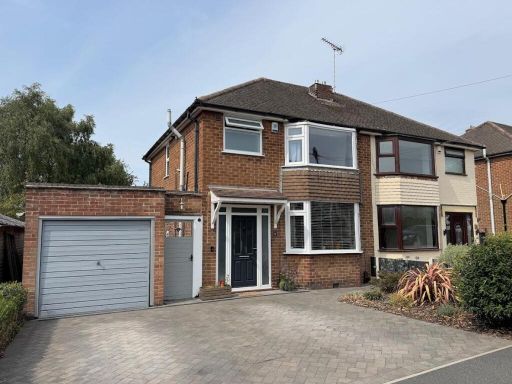 3 bedroom semi-detached house for sale in Manor Road, Chellaston, Derby, DE73 — £263,950 • 3 bed • 1 bath • 797 ft²
3 bedroom semi-detached house for sale in Manor Road, Chellaston, Derby, DE73 — £263,950 • 3 bed • 1 bath • 797 ft²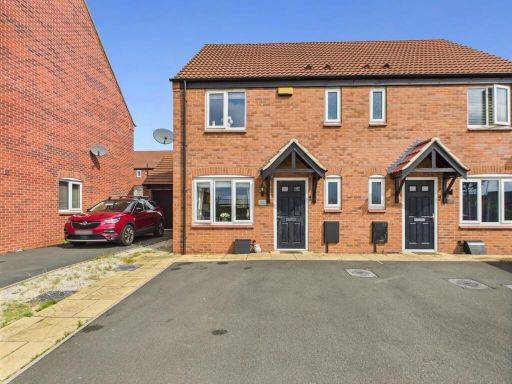 3 bedroom semi-detached house for sale in Kingsgate Road, Chellaston, DE73 — £230,000 • 3 bed • 2 bath • 818 ft²
3 bedroom semi-detached house for sale in Kingsgate Road, Chellaston, DE73 — £230,000 • 3 bed • 2 bath • 818 ft²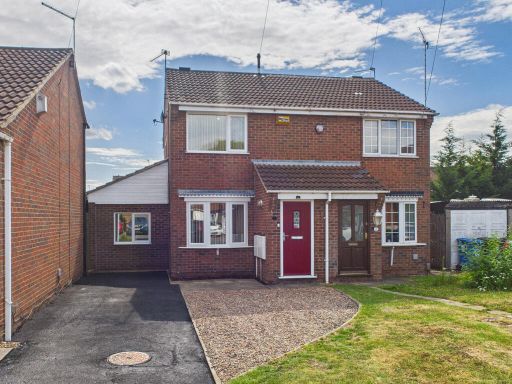 2 bedroom semi-detached house for sale in Newbold Close, Chellaston, DE73 — £220,000 • 2 bed • 1 bath • 710 ft²
2 bedroom semi-detached house for sale in Newbold Close, Chellaston, DE73 — £220,000 • 2 bed • 1 bath • 710 ft²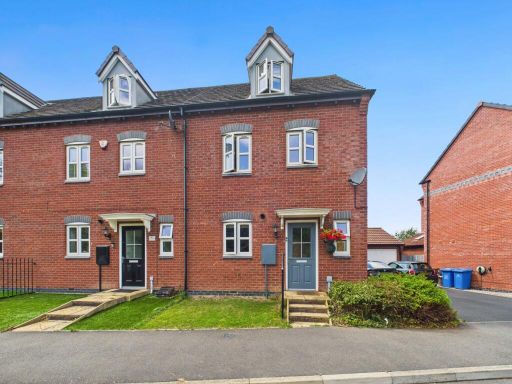 4 bedroom semi-detached house for sale in Fellow Lands Way, Chellaston, DE73 — £280,000 • 4 bed • 2 bath • 1130 ft²
4 bedroom semi-detached house for sale in Fellow Lands Way, Chellaston, DE73 — £280,000 • 4 bed • 2 bath • 1130 ft²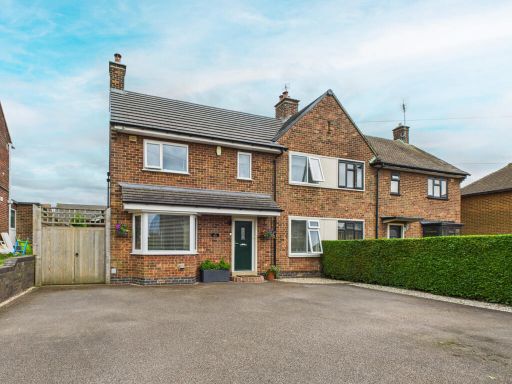 3 bedroom semi-detached house for sale in Ridgeway, Chellaston, DE73 — £280,000 • 3 bed • 2 bath • 1152 ft²
3 bedroom semi-detached house for sale in Ridgeway, Chellaston, DE73 — £280,000 • 3 bed • 2 bath • 1152 ft²