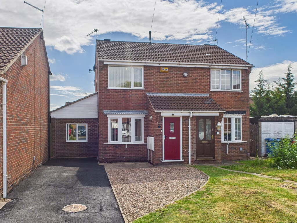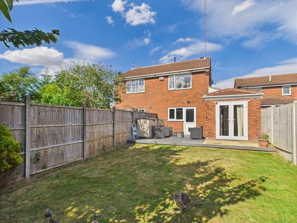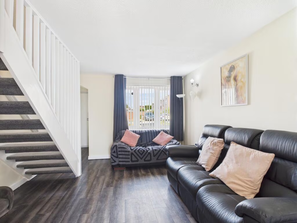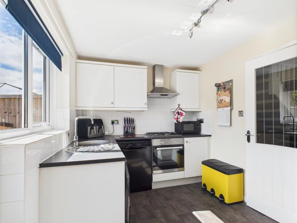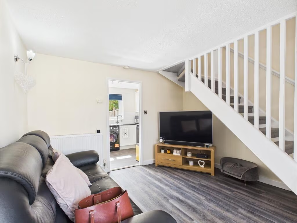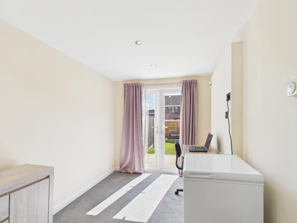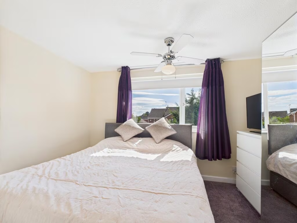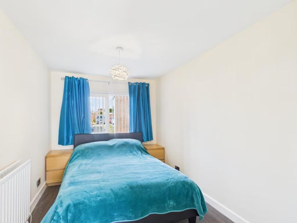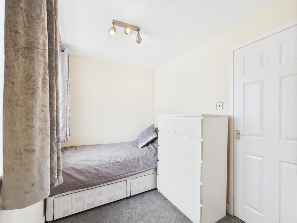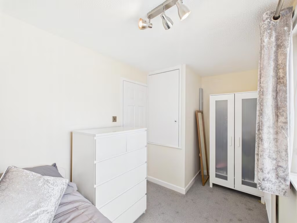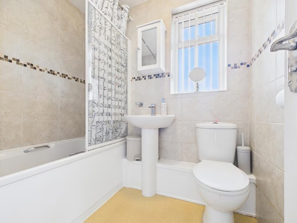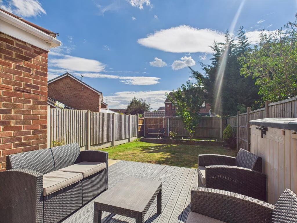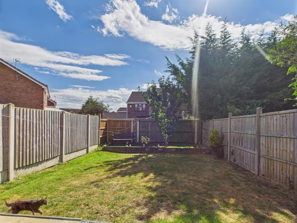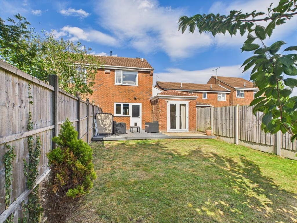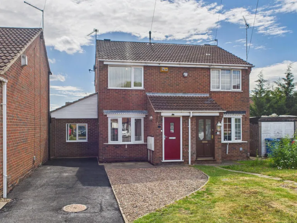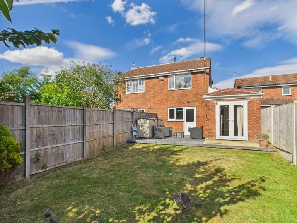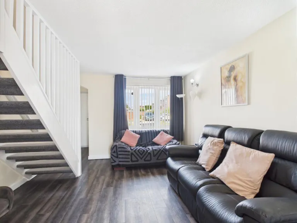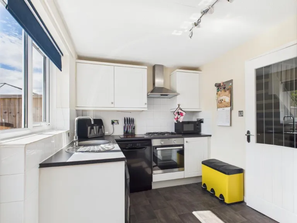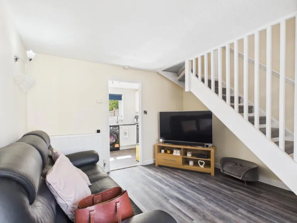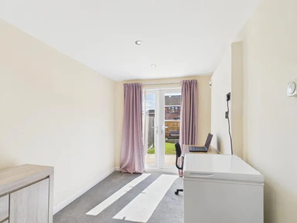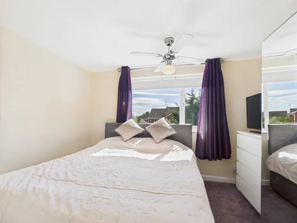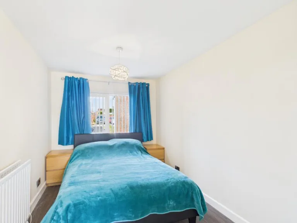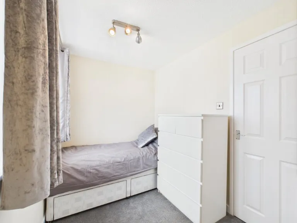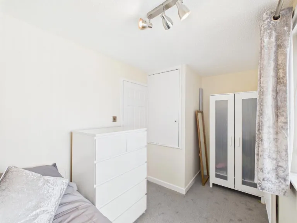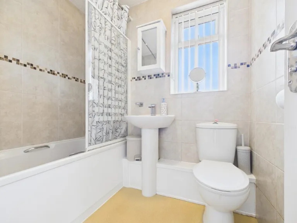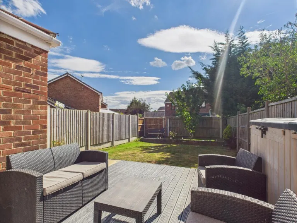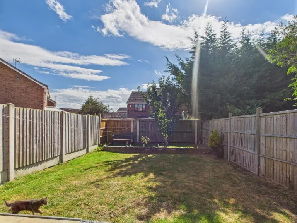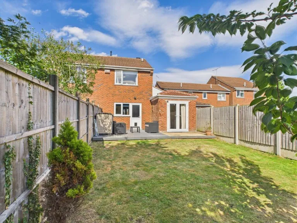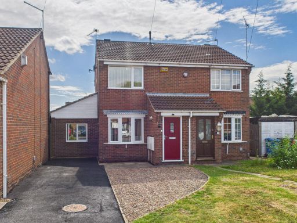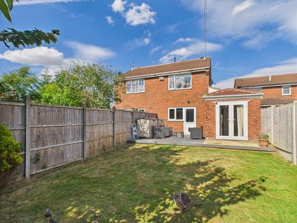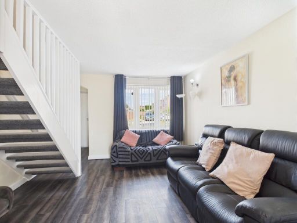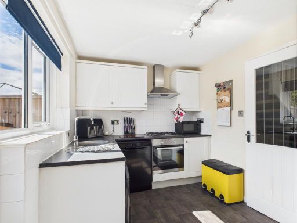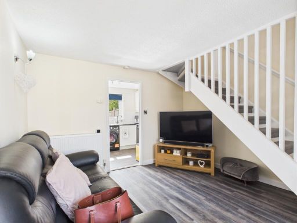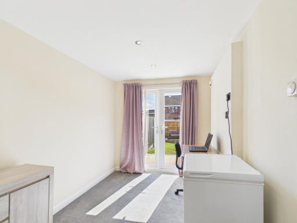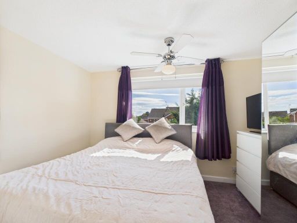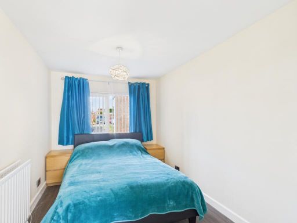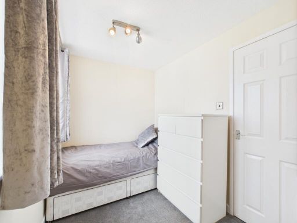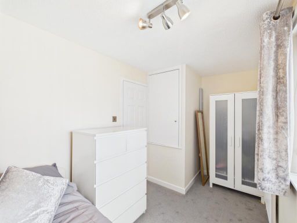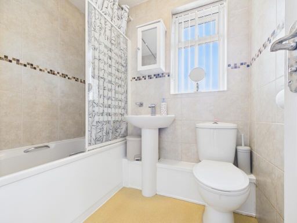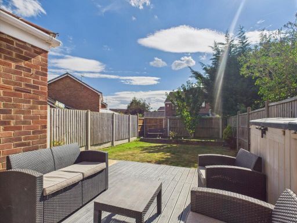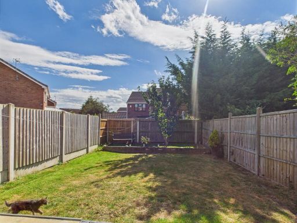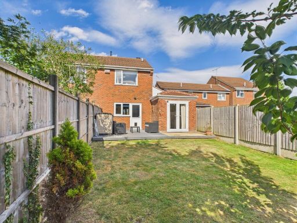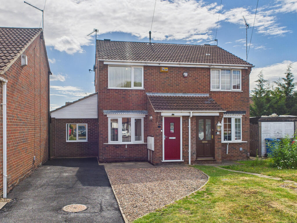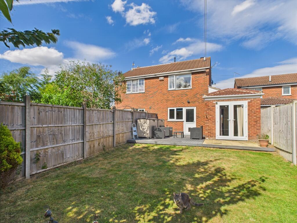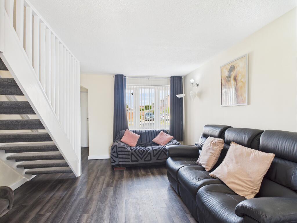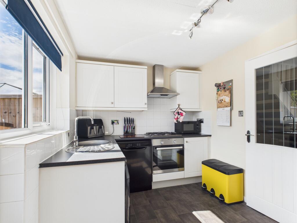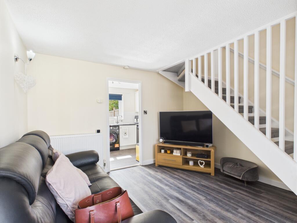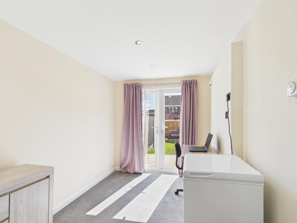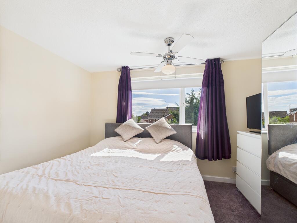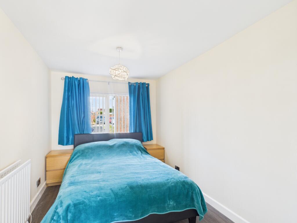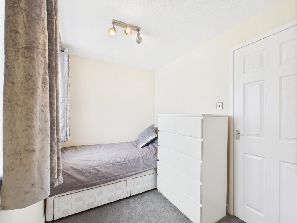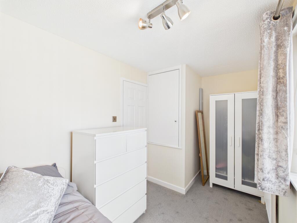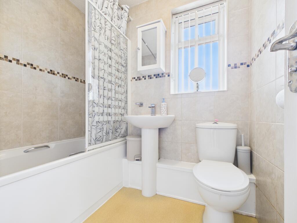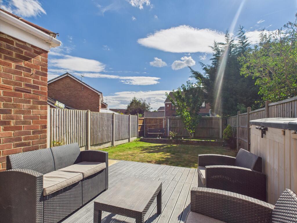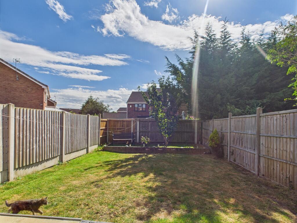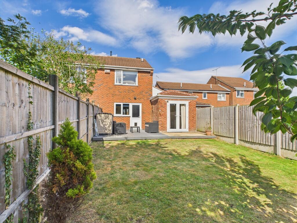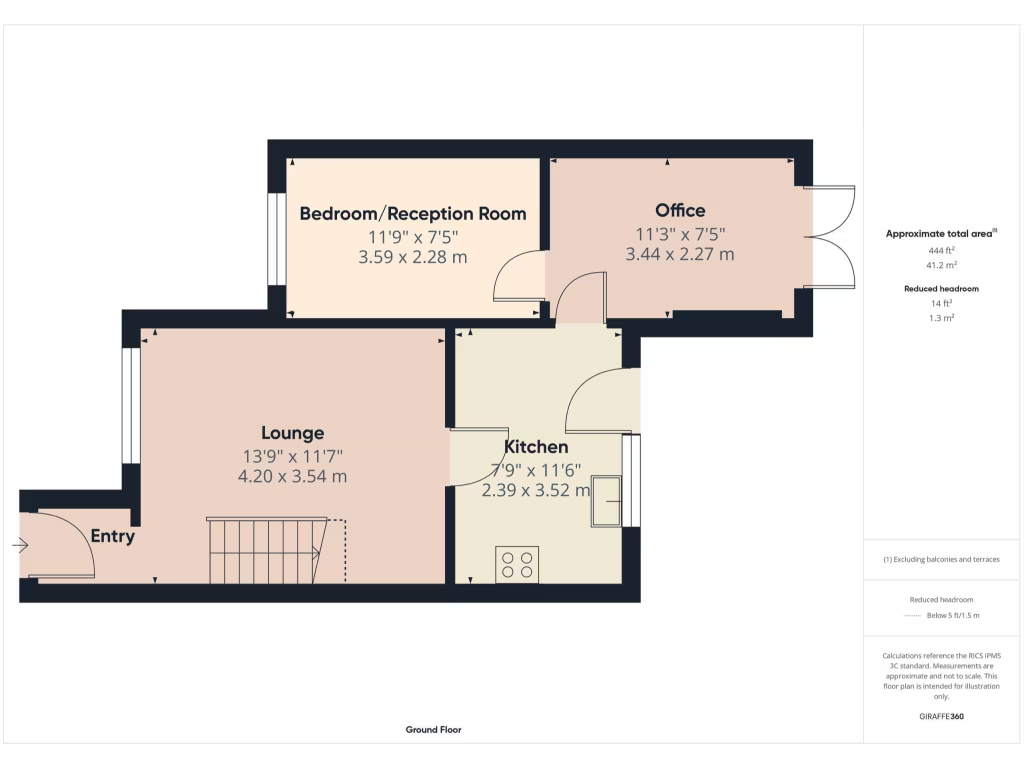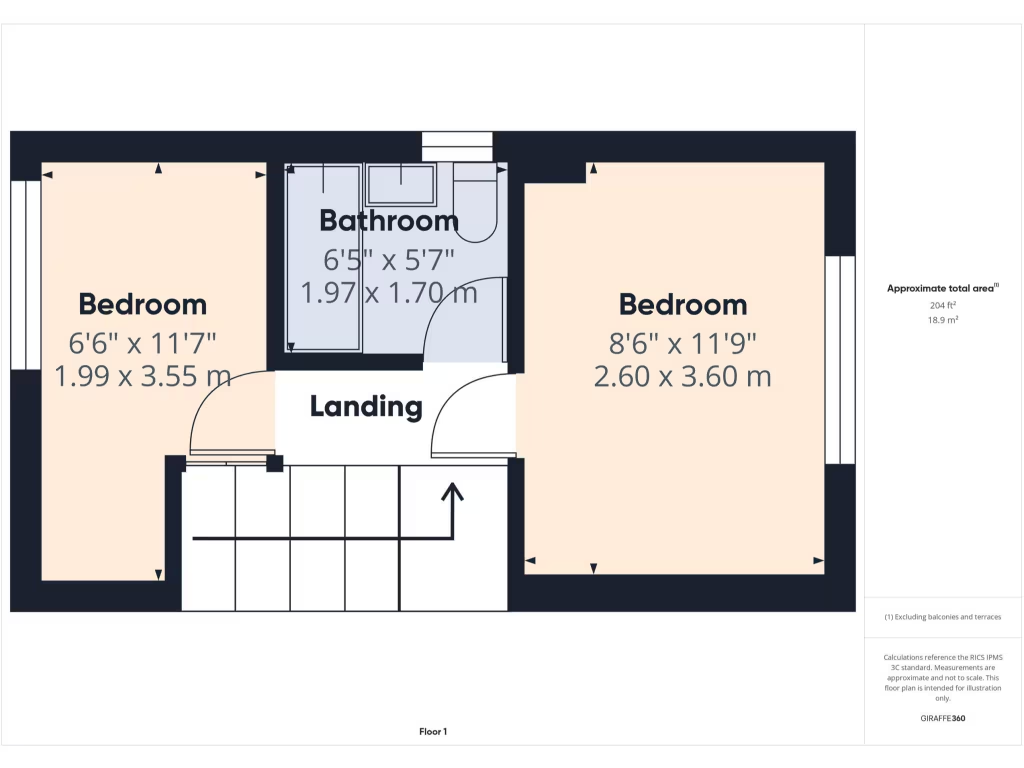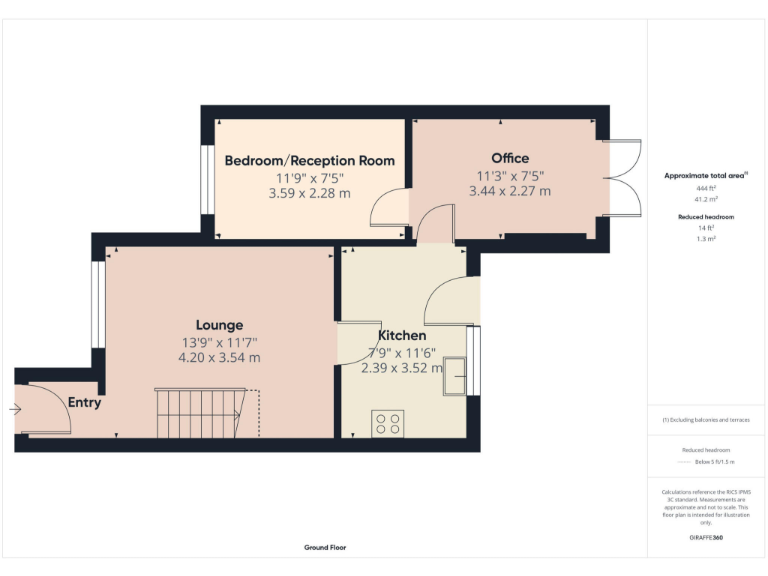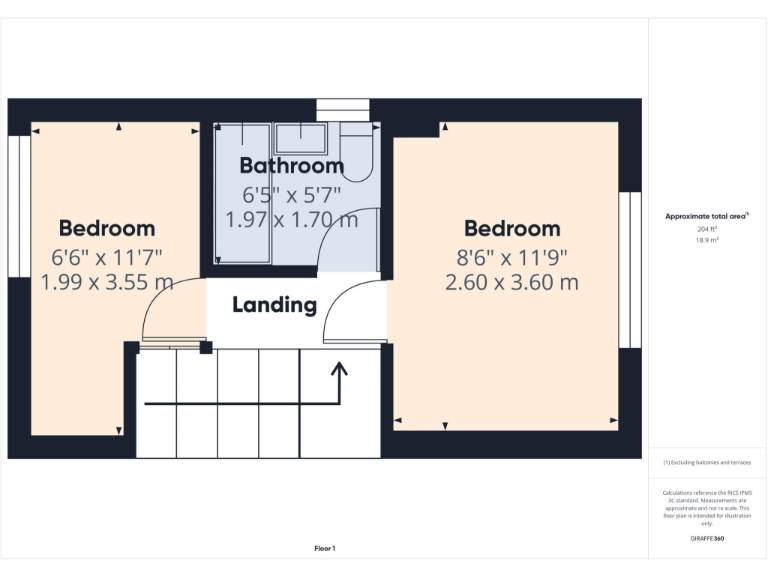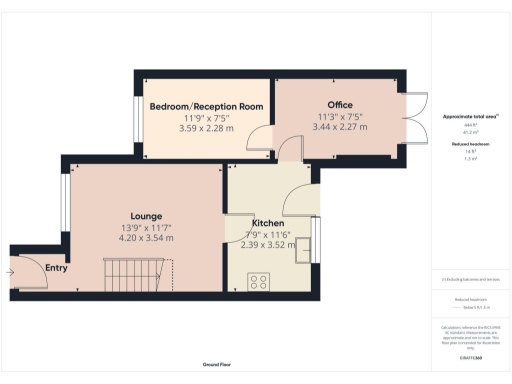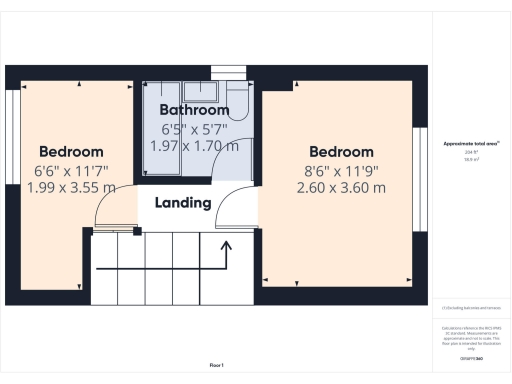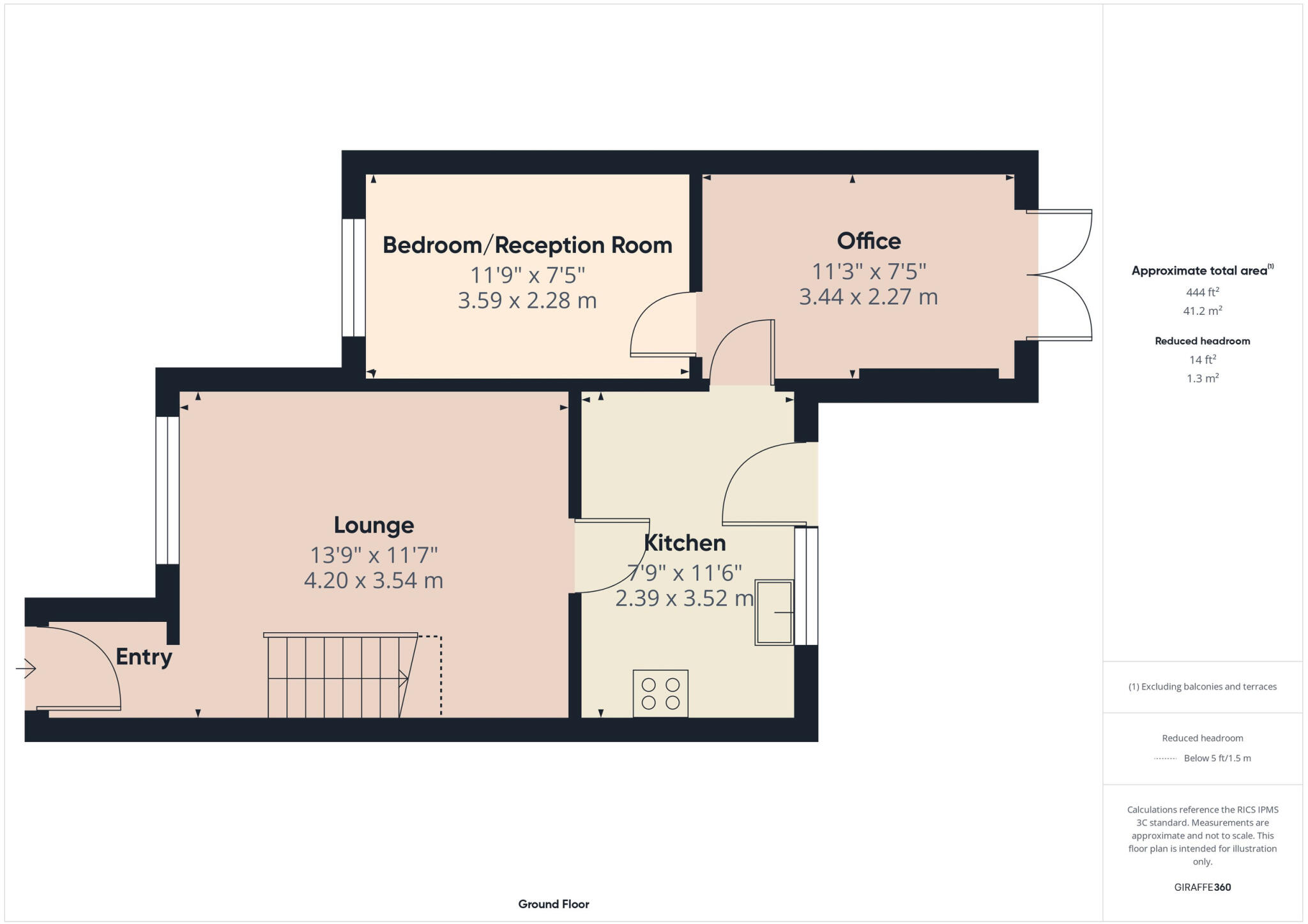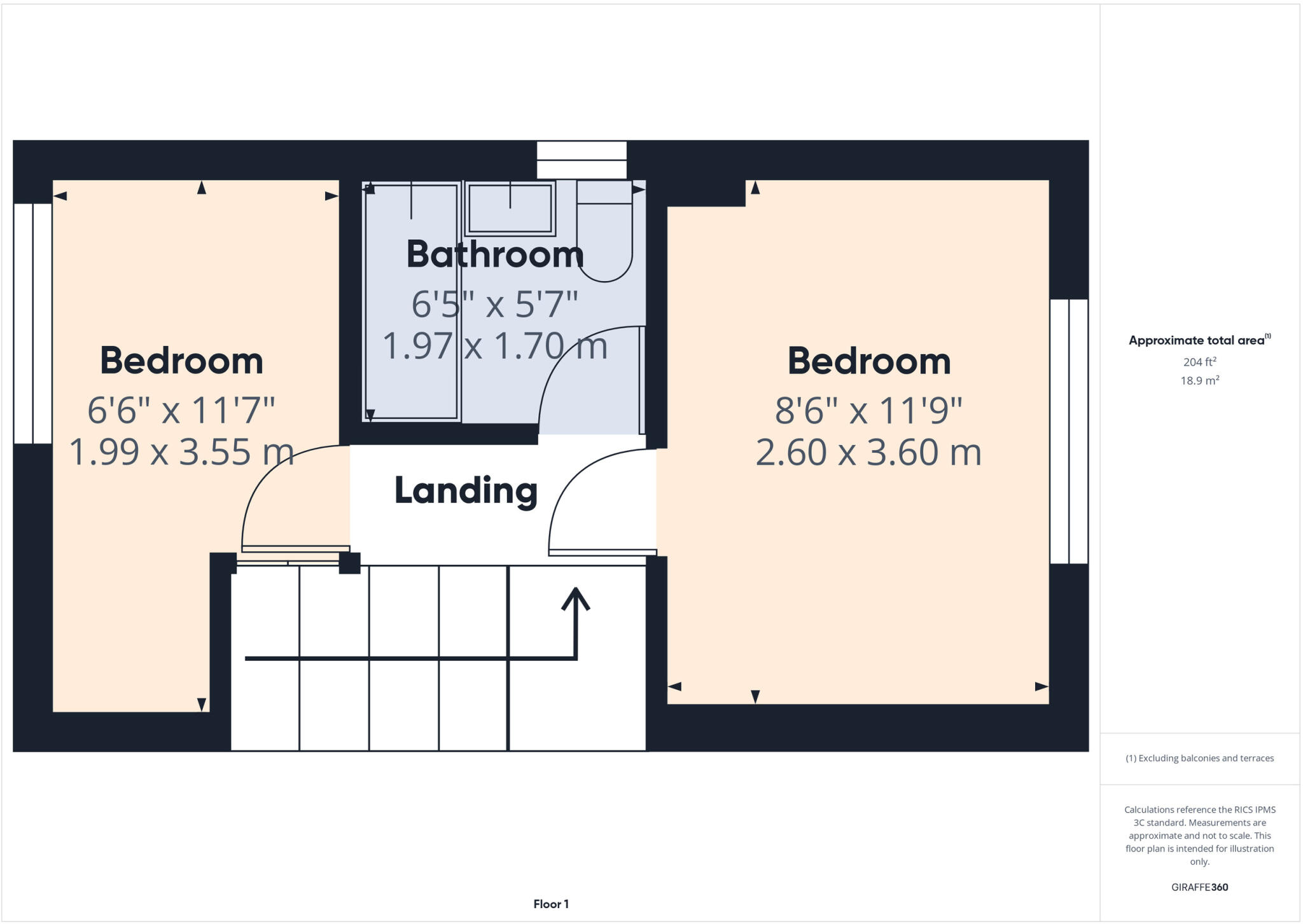Summary - 7 NEWBOLD CLOSE CHELLASTON DERBY DE73 6RY
2 bed 1 bath Semi-Detached
Extended two/three-bedroom home with south garden and off-street parking.
Thoughtfully extended semi-detached home with flexible layout
A thoughtfully extended semi-detached home positioned on a quiet cul-de-sac in Chellaston, offering flexible two/three-bedroom accommodation across an open-plan layout. Ground floor includes a reception that opens to the lounge, a modern kitchen and a versatile room that can serve as a second reception, home office or downstairs bedroom. Upstairs there are two further bedrooms and a modern family bathroom. The property benefits from uPVC double glazing, gas central heating and an EPC rating of C.
Outside, the property sits behind a small front lawn with a tandem driveway providing off-street parking. The southerly-facing rear garden is enclosed and features decking and a patio, making the most of its sunny aspect for outdoor dining and low-maintenance gardening. The home is freehold and located close to a wide range of local amenities and good schools, including Chellaston Junior and Chellaston Academy.
Practical points to note: the plot is modest and the driveway is tandem-style, which may restrict easy two-car use. The house is an average overall size (around 710 sq ft) with one family bathroom, so buyers needing more space or additional bathrooms should consider layout limitations. The property is well suited to first-time buyers, young families or those seeking a manageable, low-maintenance home in a very affordable council tax band.
An internal viewing is recommended to appreciate the versatile layout and southerly garden. The house offers immediate move-in potential alongside scope for modest updates to personalise living spaces and improve storage if desired.
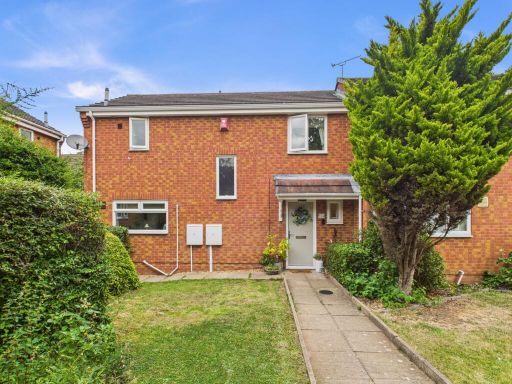 3 bedroom semi-detached house for sale in Sandyhill Close, Chellaston, DE73 — £240,000 • 3 bed • 1 bath • 840 ft²
3 bedroom semi-detached house for sale in Sandyhill Close, Chellaston, DE73 — £240,000 • 3 bed • 1 bath • 840 ft²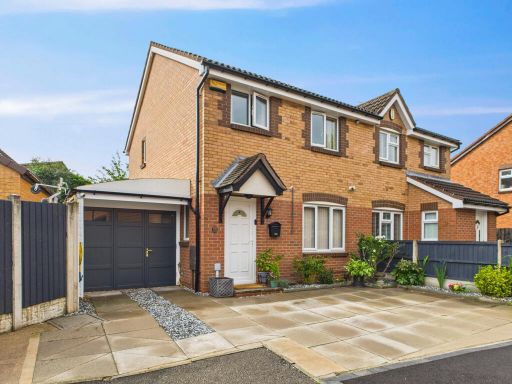 3 bedroom semi-detached house for sale in Foxdell Way, Chellaston, DE73 — £250,000 • 3 bed • 1 bath • 335 ft²
3 bedroom semi-detached house for sale in Foxdell Way, Chellaston, DE73 — £250,000 • 3 bed • 1 bath • 335 ft²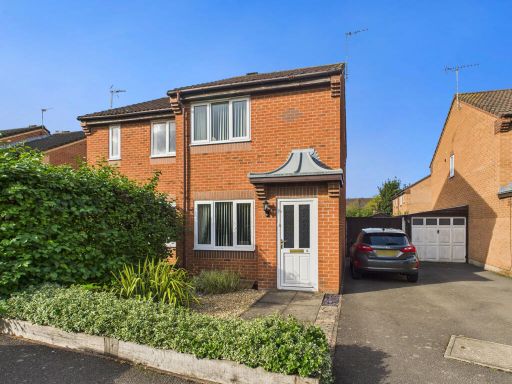 2 bedroom semi-detached house for sale in Little Meadow Road, Chellaston, DE73 — £195,000 • 2 bed • 1 bath • 307 ft²
2 bedroom semi-detached house for sale in Little Meadow Road, Chellaston, DE73 — £195,000 • 2 bed • 1 bath • 307 ft²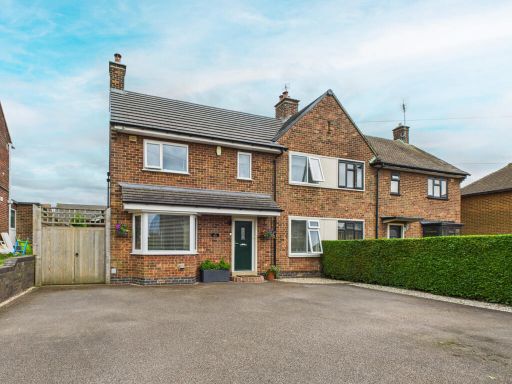 3 bedroom semi-detached house for sale in Ridgeway, Chellaston, DE73 — £280,000 • 3 bed • 2 bath • 1152 ft²
3 bedroom semi-detached house for sale in Ridgeway, Chellaston, DE73 — £280,000 • 3 bed • 2 bath • 1152 ft²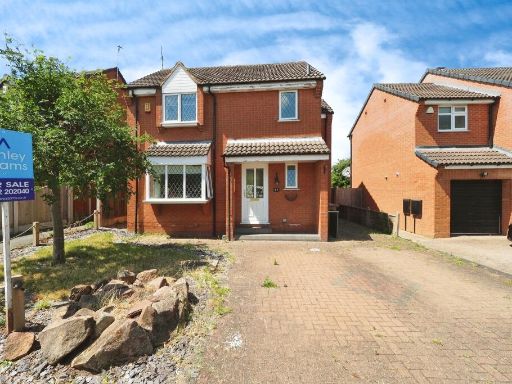 3 bedroom detached house for sale in Woodminton Drive, Chellaston, Derby, DE73 — £475,000 • 3 bed • 2 bath • 1173 ft²
3 bedroom detached house for sale in Woodminton Drive, Chellaston, Derby, DE73 — £475,000 • 3 bed • 2 bath • 1173 ft²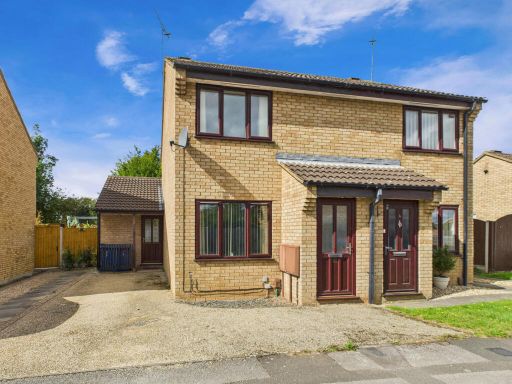 3 bedroom semi-detached house for sale in Redmires Drive, Chellaston, DE73 — £220,000 • 3 bed • 2 bath • 818 ft²
3 bedroom semi-detached house for sale in Redmires Drive, Chellaston, DE73 — £220,000 • 3 bed • 2 bath • 818 ft²