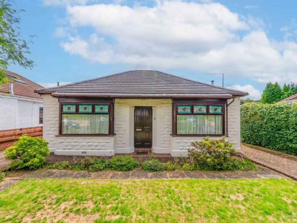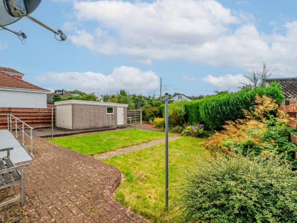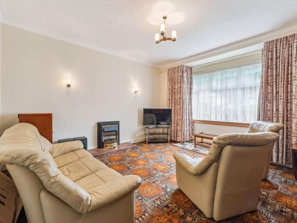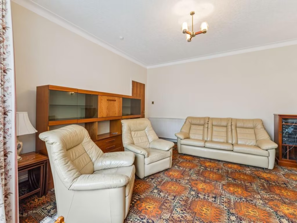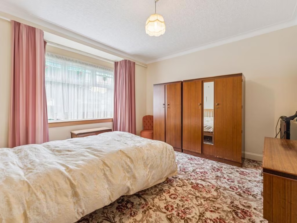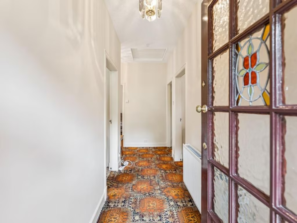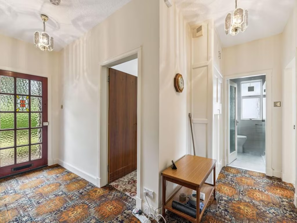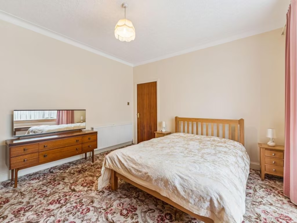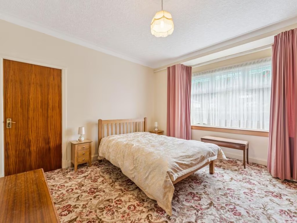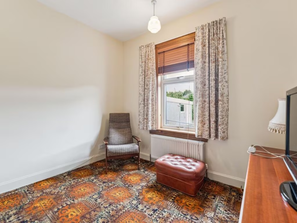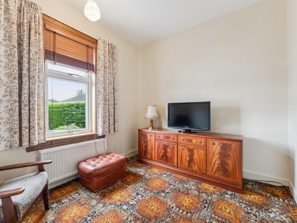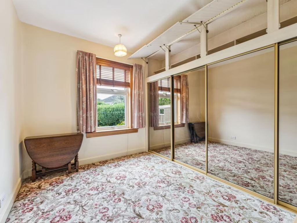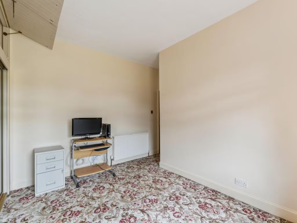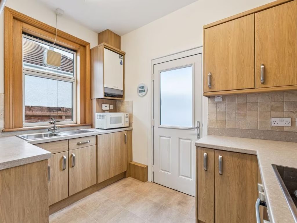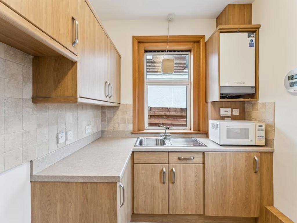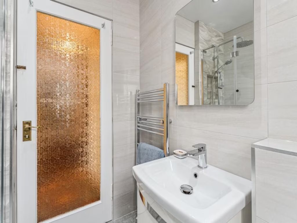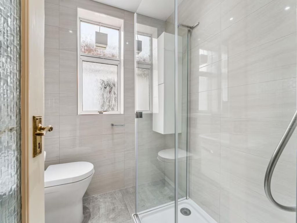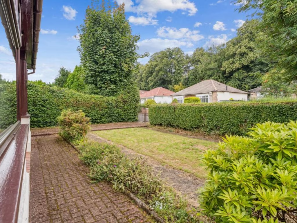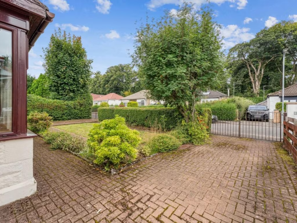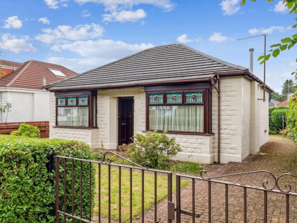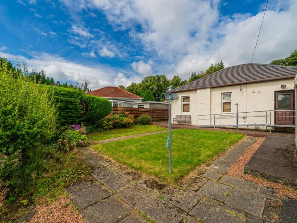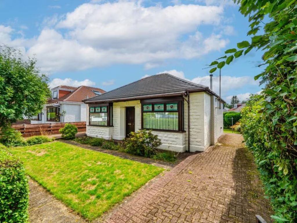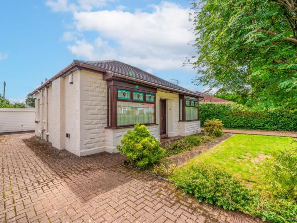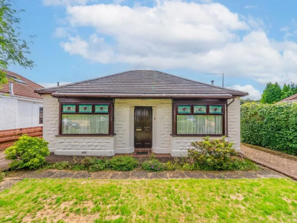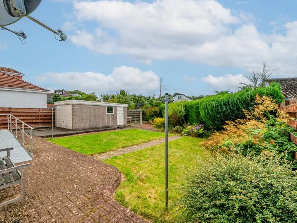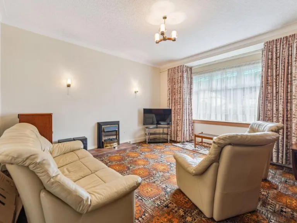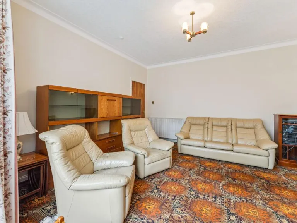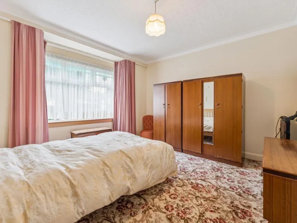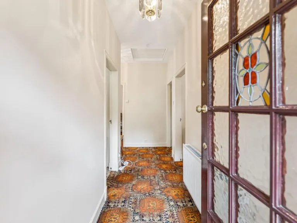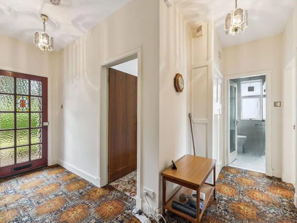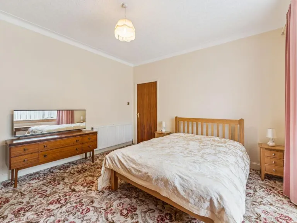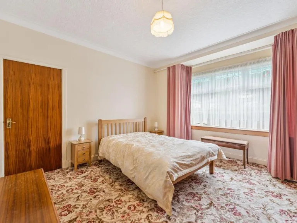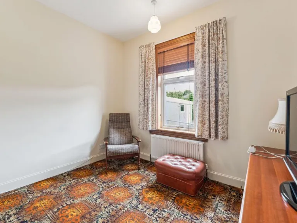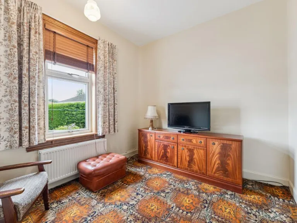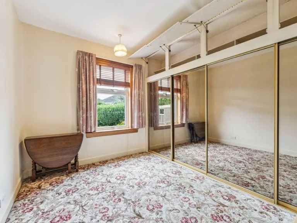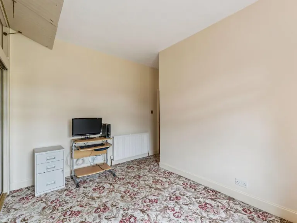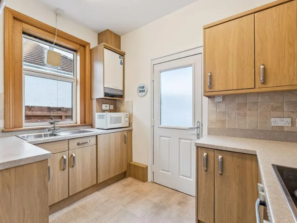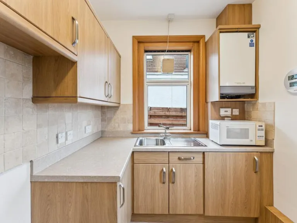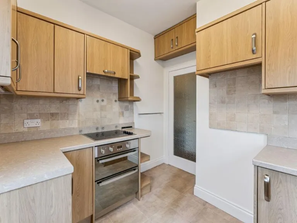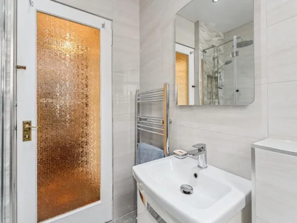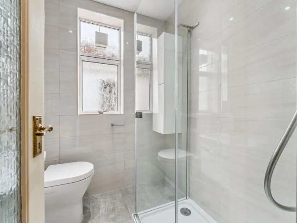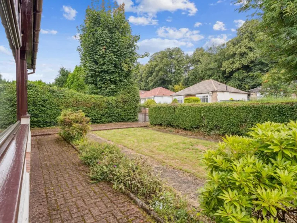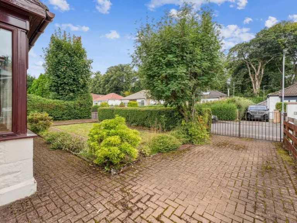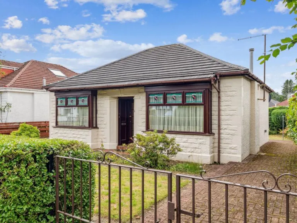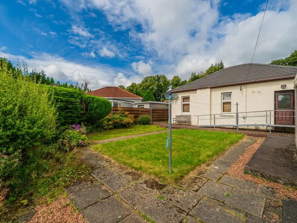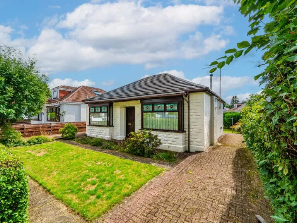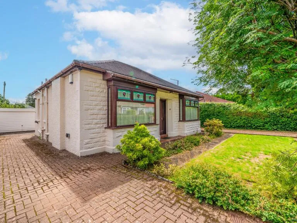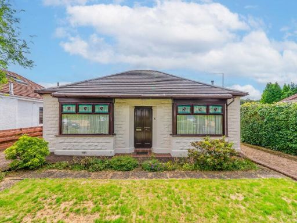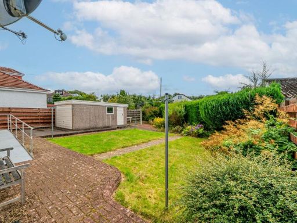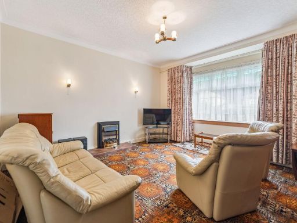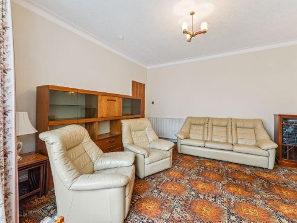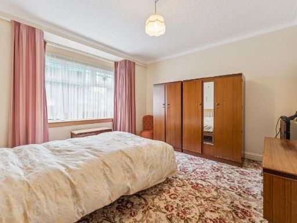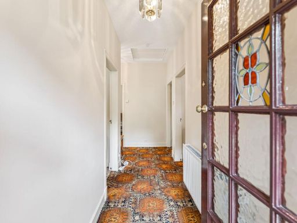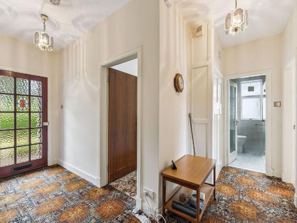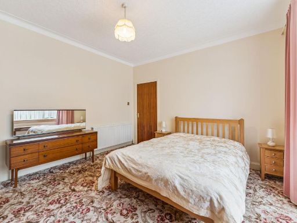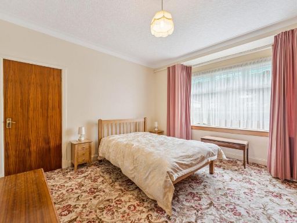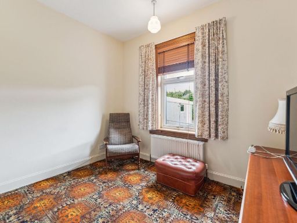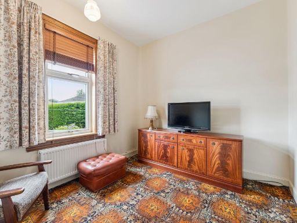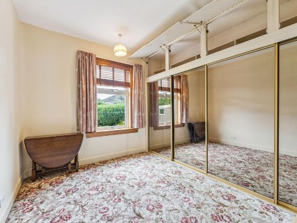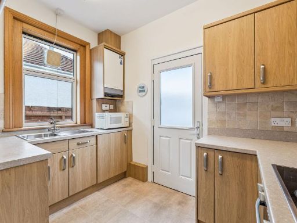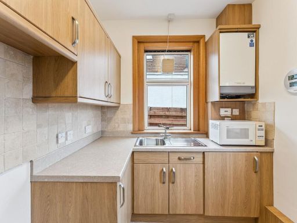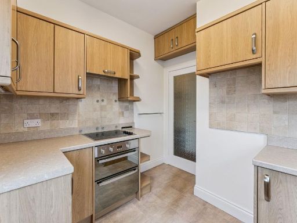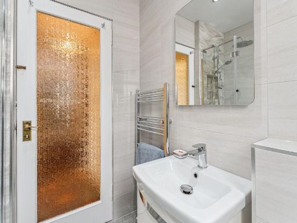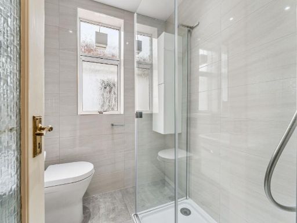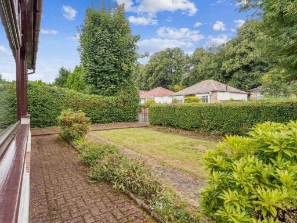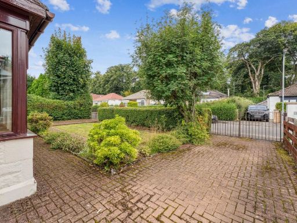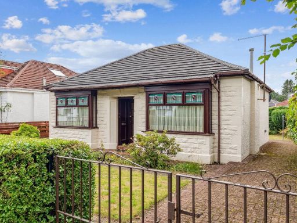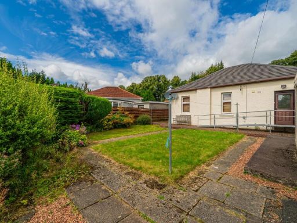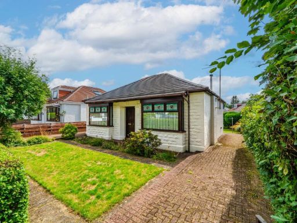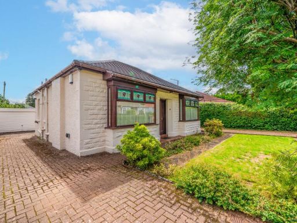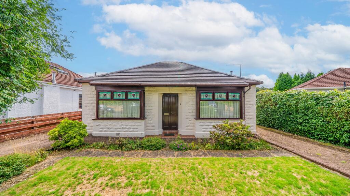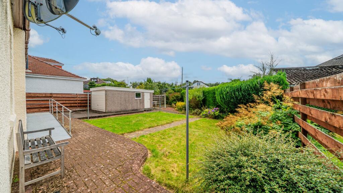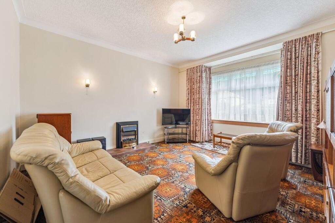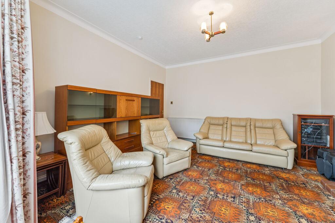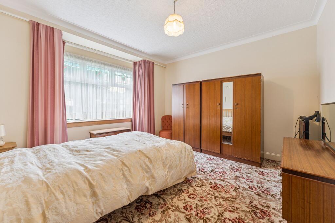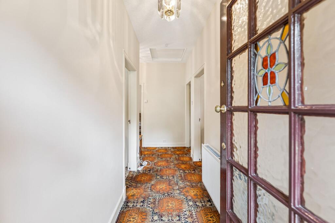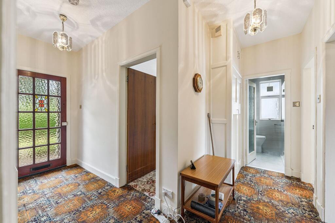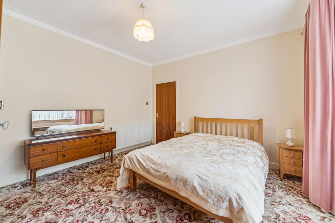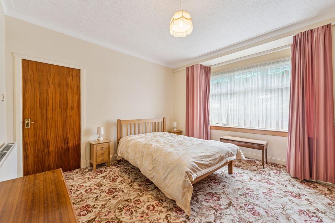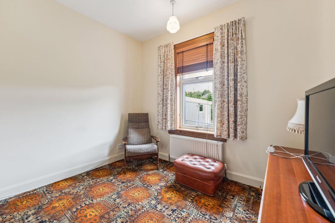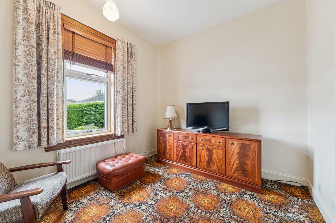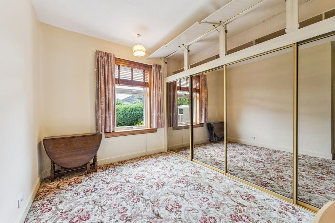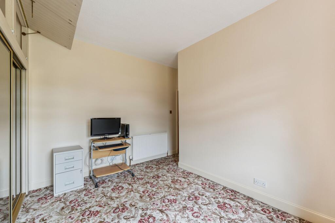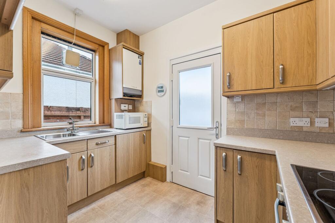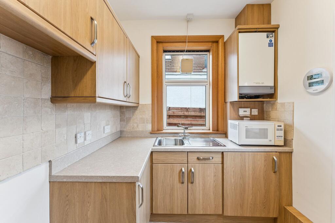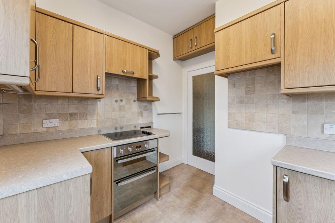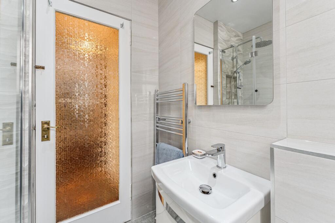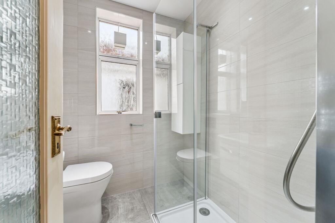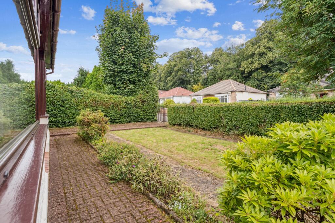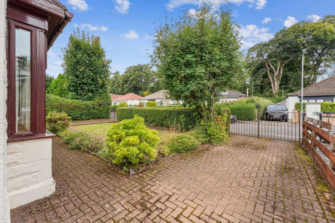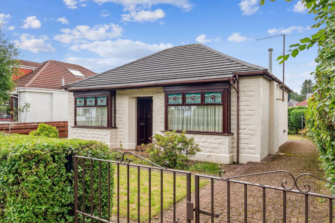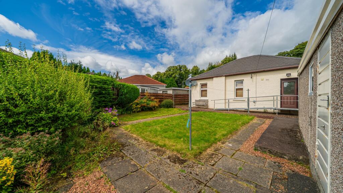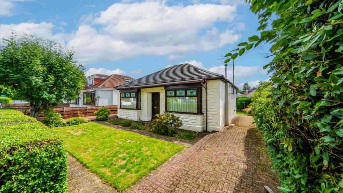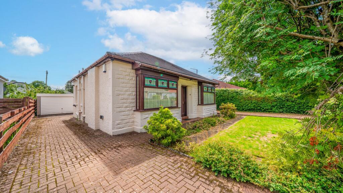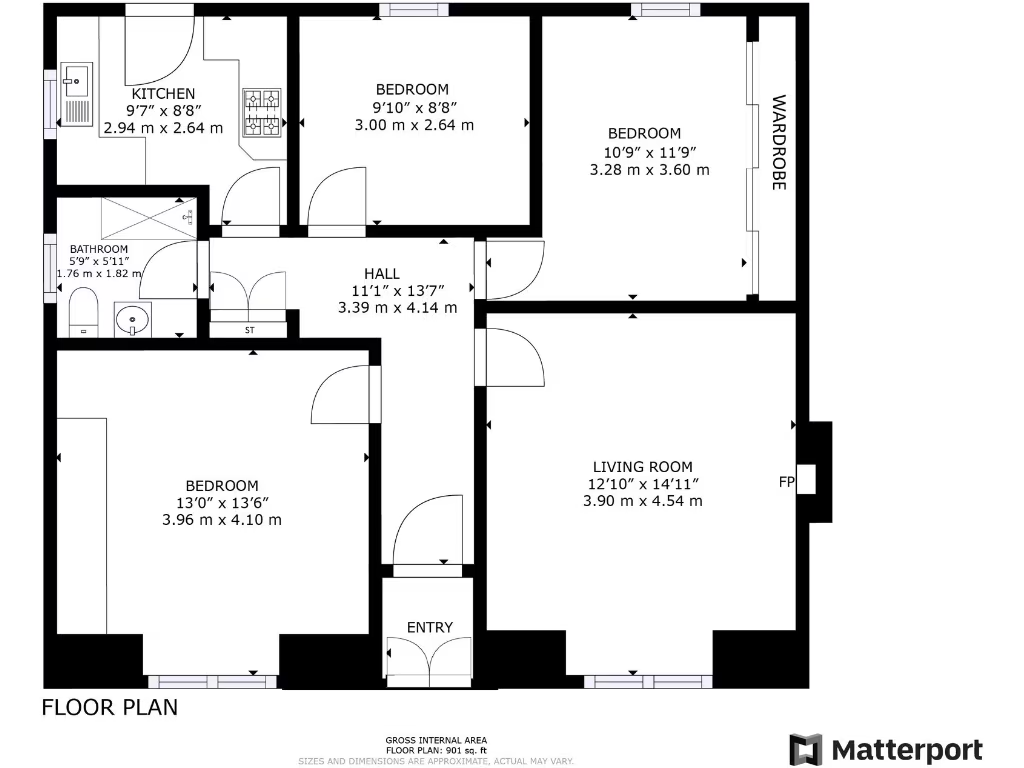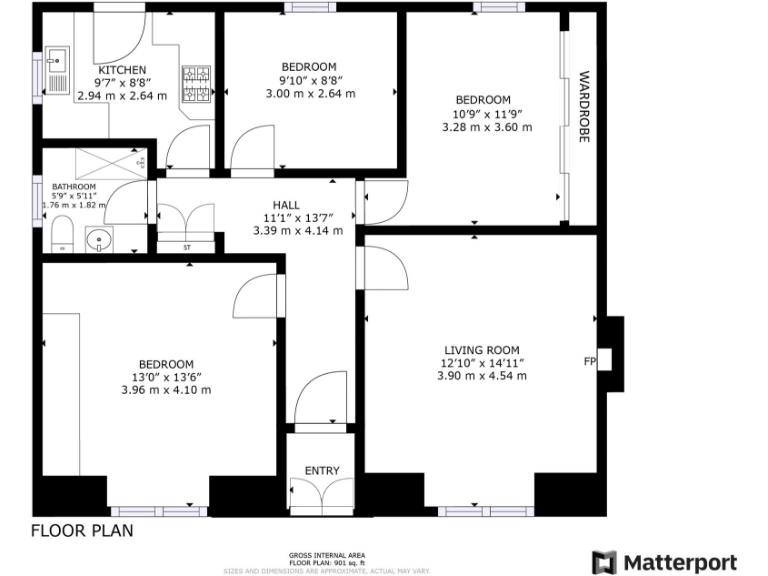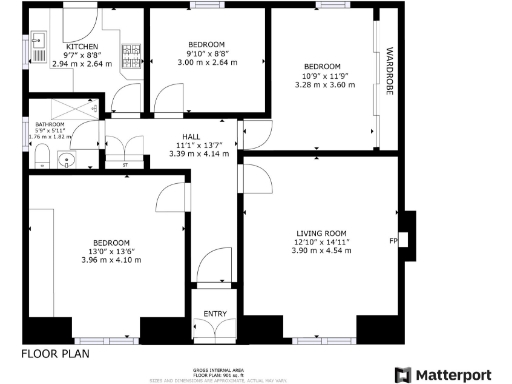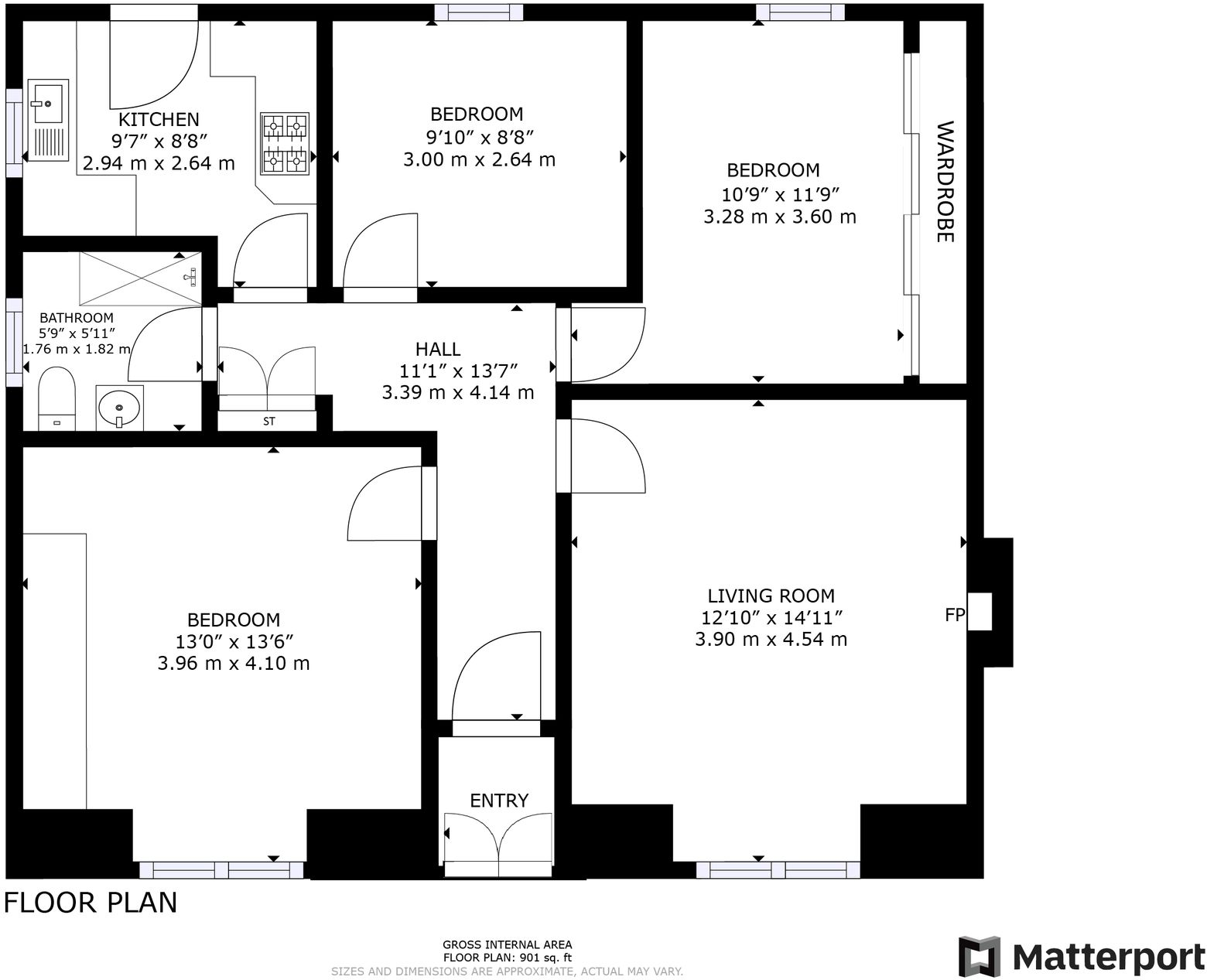Summary - 5, GRAY DRIVE, GLASGOW, BEARSDEN G61 2QZ
3 bed 1 bath Detached
Large plot three-bed bungalow with south garden — refurbishment opportunity near Bearsden amenities.
3-bedroom detached bungalow on a very large 9,698 sq ft plot
South-facing private rear garden with paved patio and shrubs
Single-storey, traditional layout; practical for one-level living
Detached garage and twin mono-blocked driveways for parking
Requires modernisation throughout; refurbishment likely needed
Only one shower room; limited bathroom provision for a family
Fast broadband and excellent mobile signal suitable for homeworking
Council tax described as expensive; area flagged as very deprived
This double bay‑fronted, single‑storey detached bungalow offers spacious one‑level living in a quiet Bearsden pocket. The property sits on an unusually large plot (listed as 9,698 sq ft) and includes a south‑facing rear garden, mono‑blocked driveways and a detached garage — strong practical assets for families or downsizers.
The layout is traditional and straightforward: entrance vestibule, reception hallway, bay‑windowed lounge, bay primary bedroom, second double bedroom with built‑in wardrobes, a third bedroom/dining room, a fitted kitchen with rear access, and a recently installed modern shower room with heated towel rail. Excellent mobile reception and fast broadband support home working and streaming.
The house requires a degree of modernisation throughout, so it will suit buyers prepared to refurbish rather than those seeking a move‑in ready home. There is only one bathroom, and some internal updates and cosmetic works are likely. Council tax is described as expensive, and the wider area is recorded as having very high deprivation indicators despite local descriptors of affluence — buyers should satisfy themselves on local services and costs.
Location benefits include short walks to Bearsden Cross, nearby Asda, local bus routes, and schools in the Bearsden Primary and Academy catchments. The single‑storey layout, large garden and garage make this a practical long‑term family or downsizing opportunity for purchasers willing to invest in renovation.
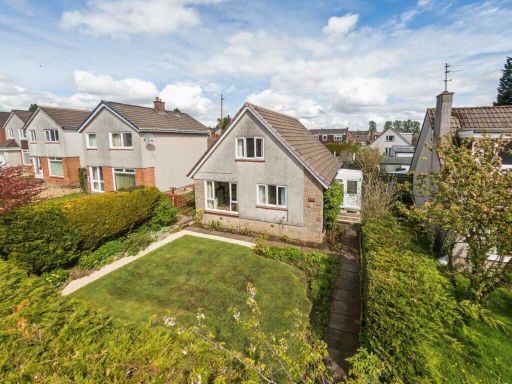 3 bedroom detached bungalow for sale in 4 Lubnaig Gardens, Bearsden, G61 4QX, G61 — £345,000 • 3 bed • 1 bath • 1324 ft²
3 bedroom detached bungalow for sale in 4 Lubnaig Gardens, Bearsden, G61 4QX, G61 — £345,000 • 3 bed • 1 bath • 1324 ft²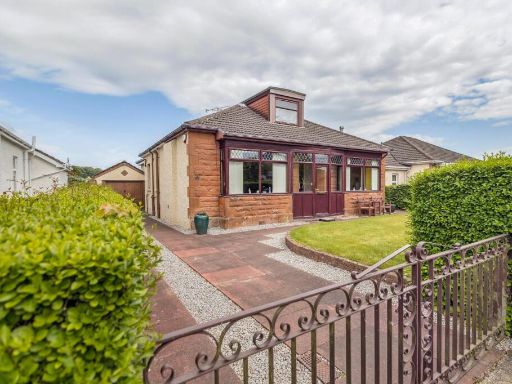 3 bedroom detached house for sale in Endrick Drive, Bearsden, G61 — £390,000 • 3 bed • 1 bath • 1370 ft²
3 bedroom detached house for sale in Endrick Drive, Bearsden, G61 — £390,000 • 3 bed • 1 bath • 1370 ft²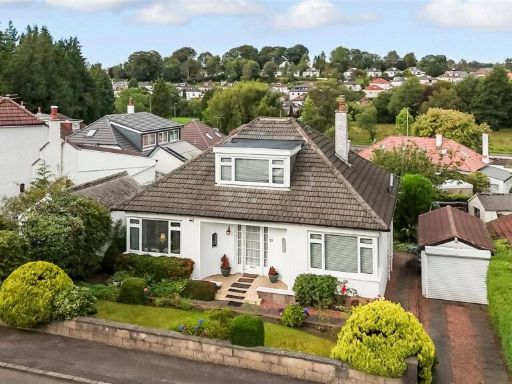 3 bedroom bungalow for sale in Balmoral Drive, Bearsden, Glasgow, East Dunbartonshire, G61 — £400,000 • 3 bed • 2 bath • 1157 ft²
3 bedroom bungalow for sale in Balmoral Drive, Bearsden, Glasgow, East Dunbartonshire, G61 — £400,000 • 3 bed • 2 bath • 1157 ft²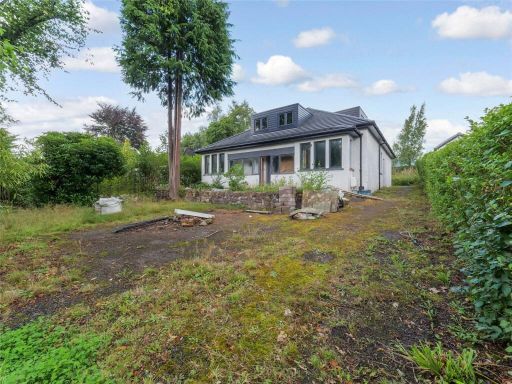 4 bedroom bungalow for sale in Canniesburn Road, Bearsden, Glasgow, East Dunbartonshire, G61 — £385,000 • 4 bed • 3 bath • 3254 ft²
4 bedroom bungalow for sale in Canniesburn Road, Bearsden, Glasgow, East Dunbartonshire, G61 — £385,000 • 4 bed • 3 bath • 3254 ft²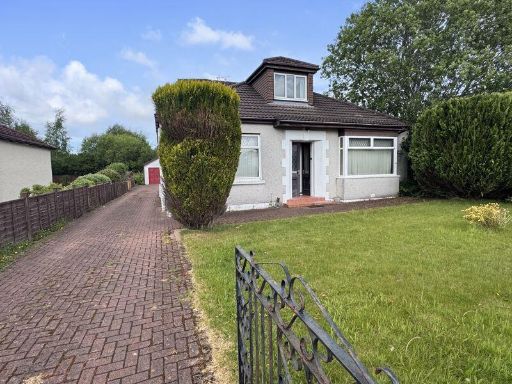 5 bedroom detached bungalow for sale in West Chapelton Avenue, Bearsden, G61 — £445,000 • 5 bed • 2 bath • 1800 ft²
5 bedroom detached bungalow for sale in West Chapelton Avenue, Bearsden, G61 — £445,000 • 5 bed • 2 bath • 1800 ft²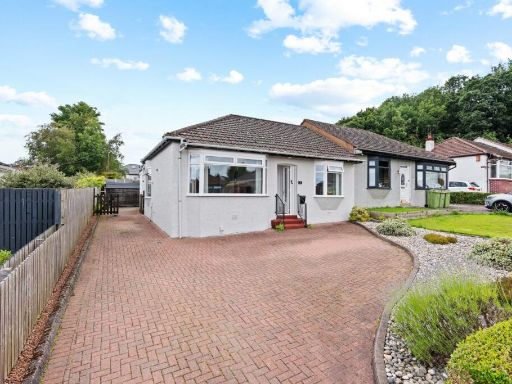 3 bedroom semi-detached bungalow for sale in 3 Earn Avenue, Bearsden, G61 2PX, G61 — £300,000 • 3 bed • 1 bath • 893 ft²
3 bedroom semi-detached bungalow for sale in 3 Earn Avenue, Bearsden, G61 2PX, G61 — £300,000 • 3 bed • 1 bath • 893 ft²