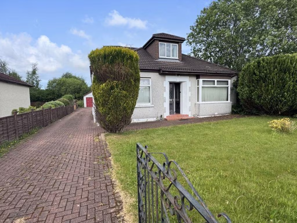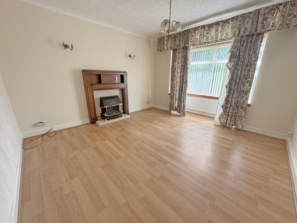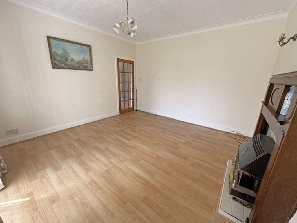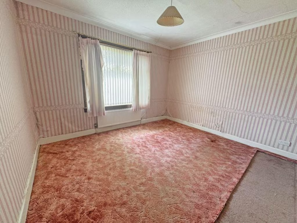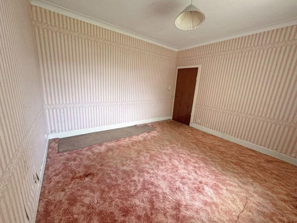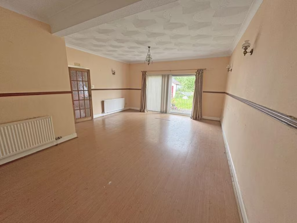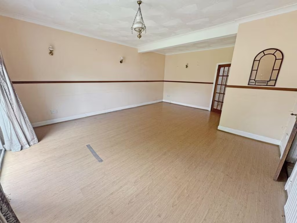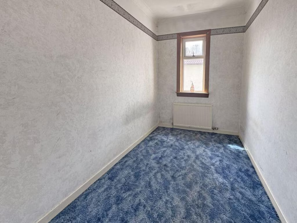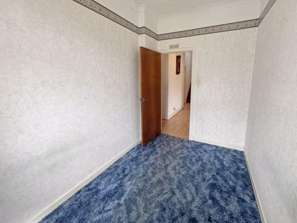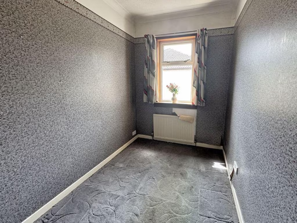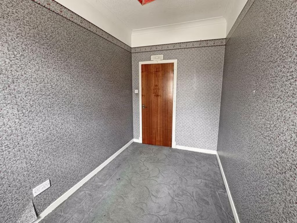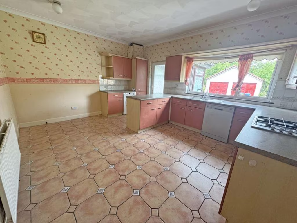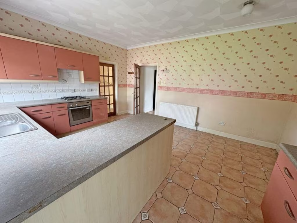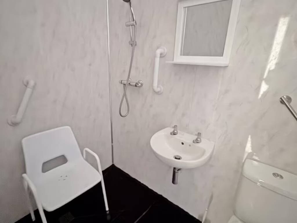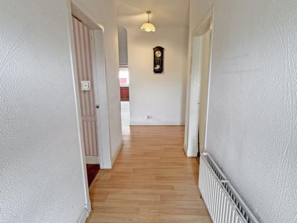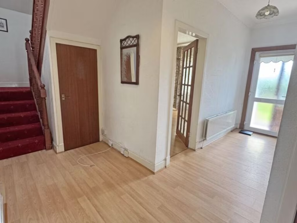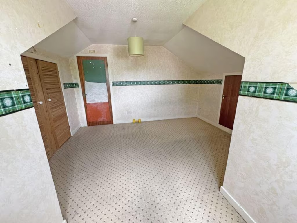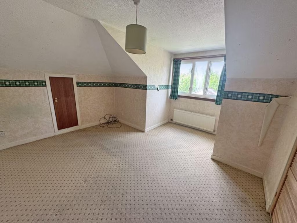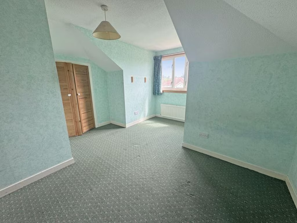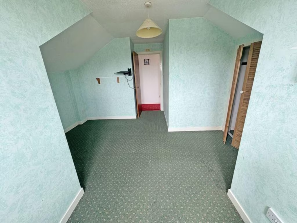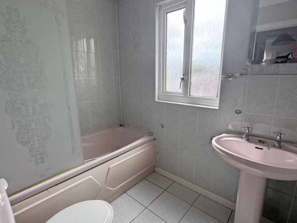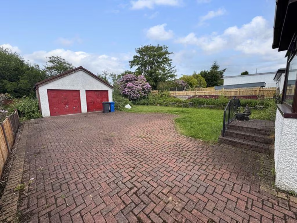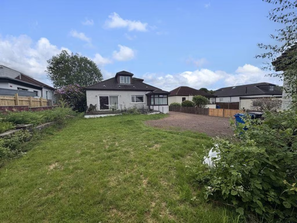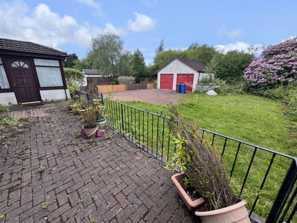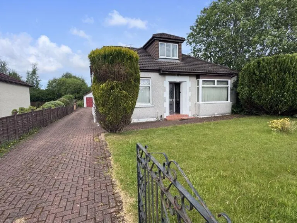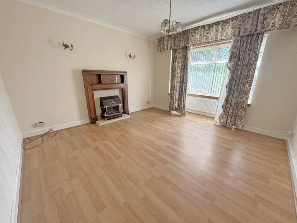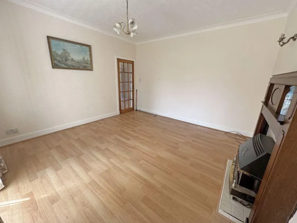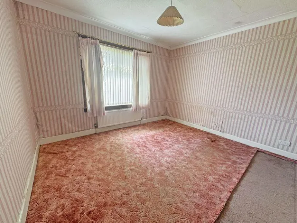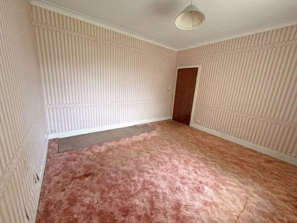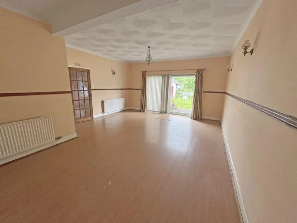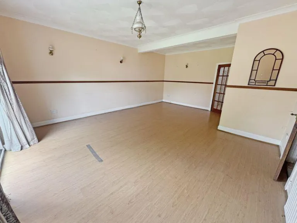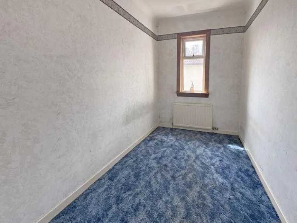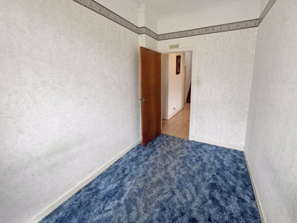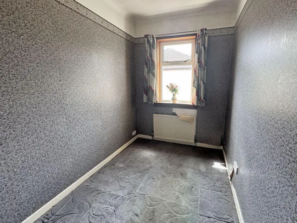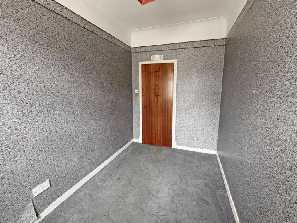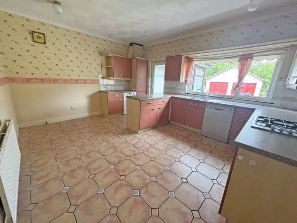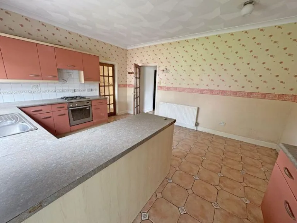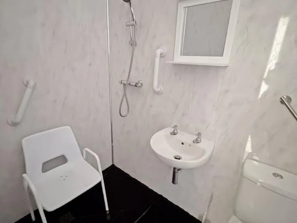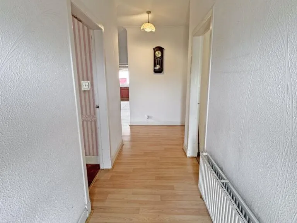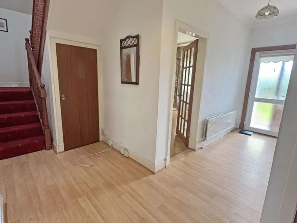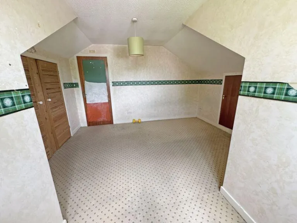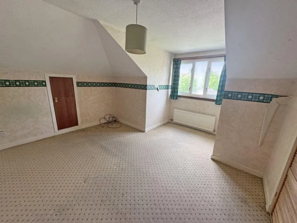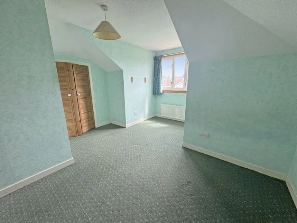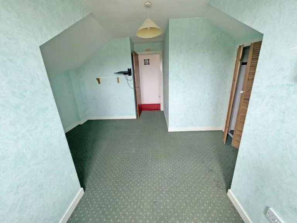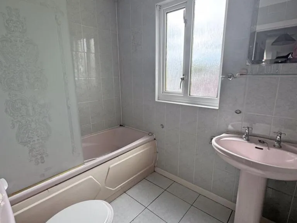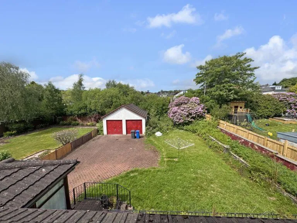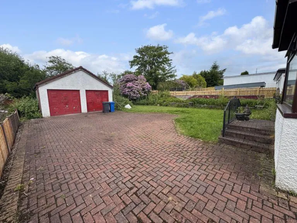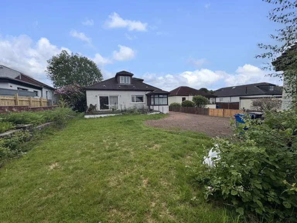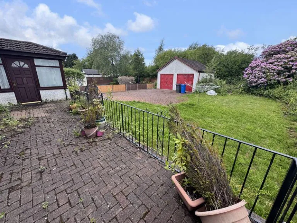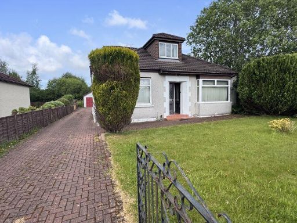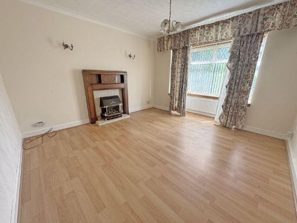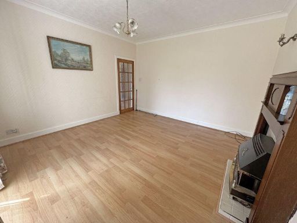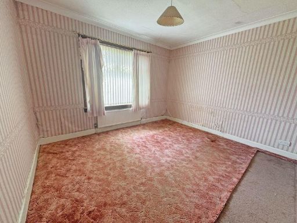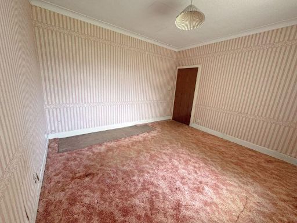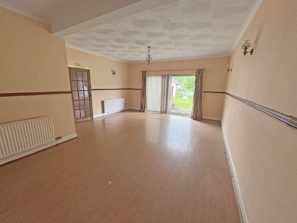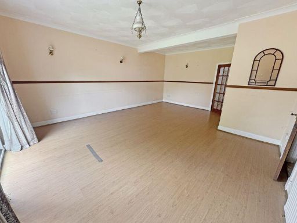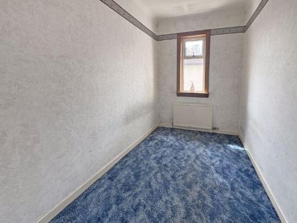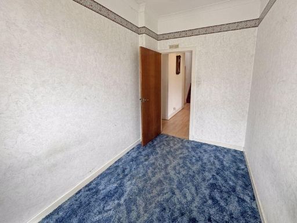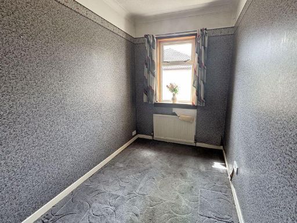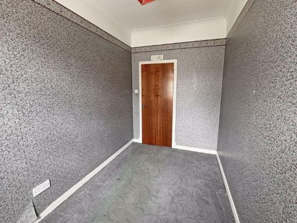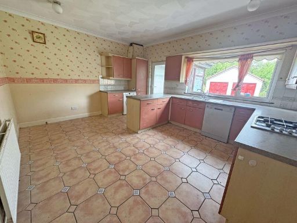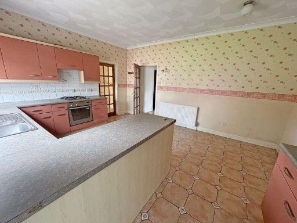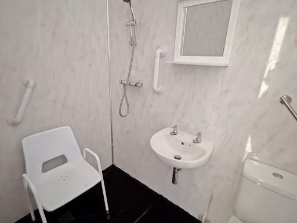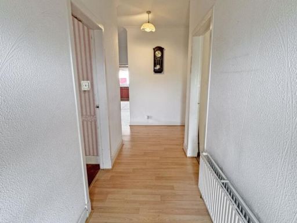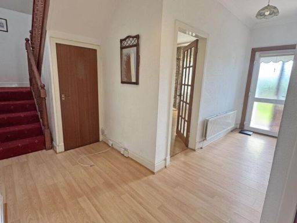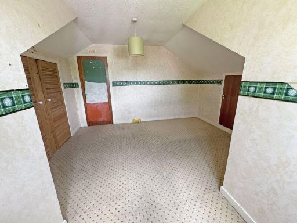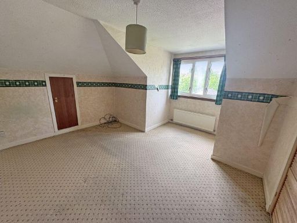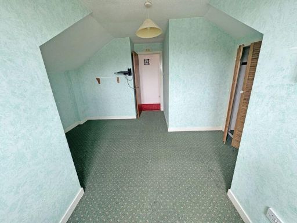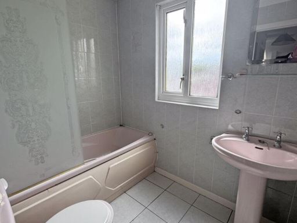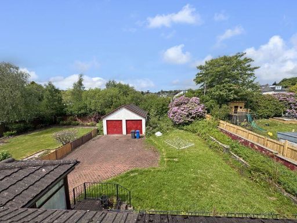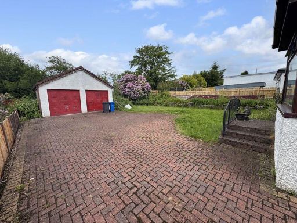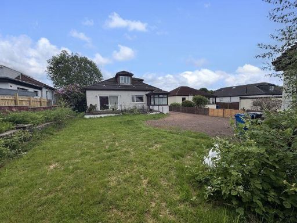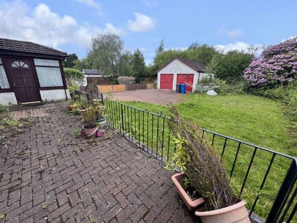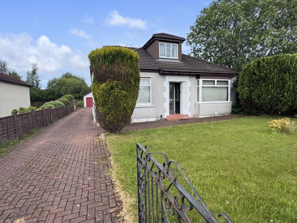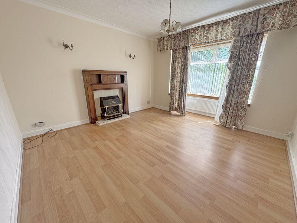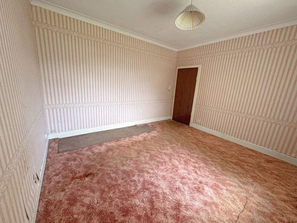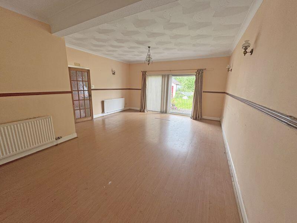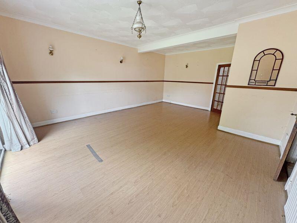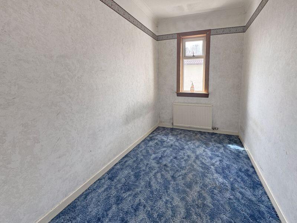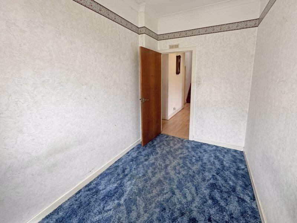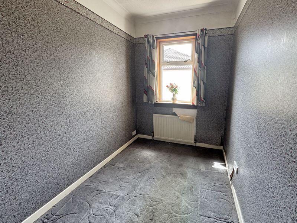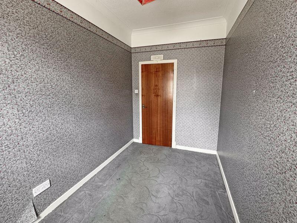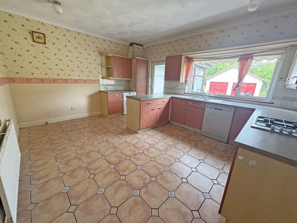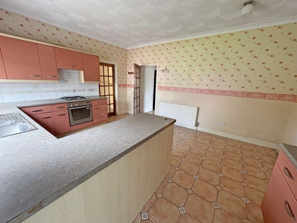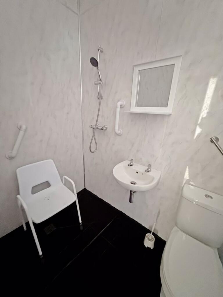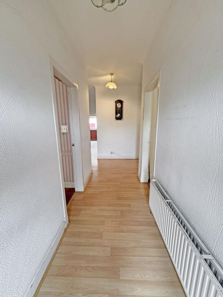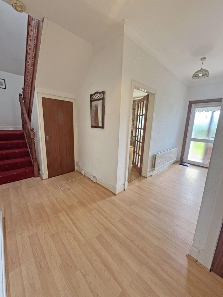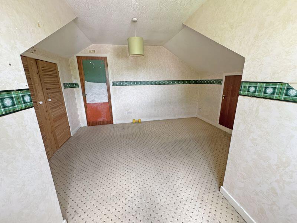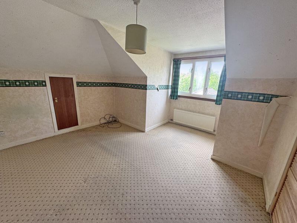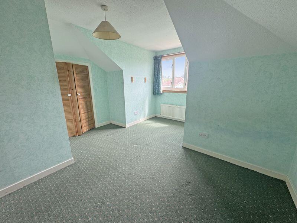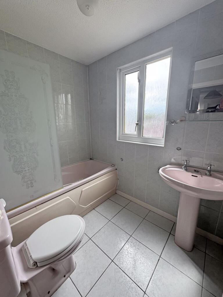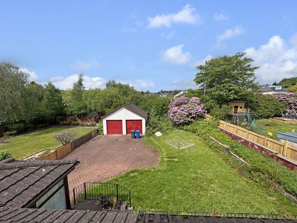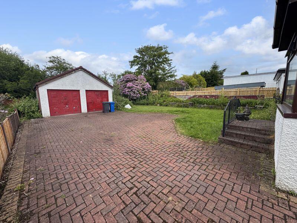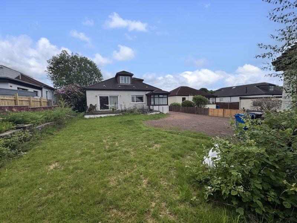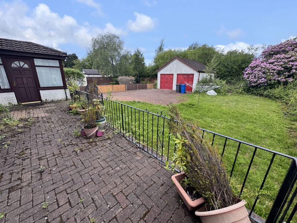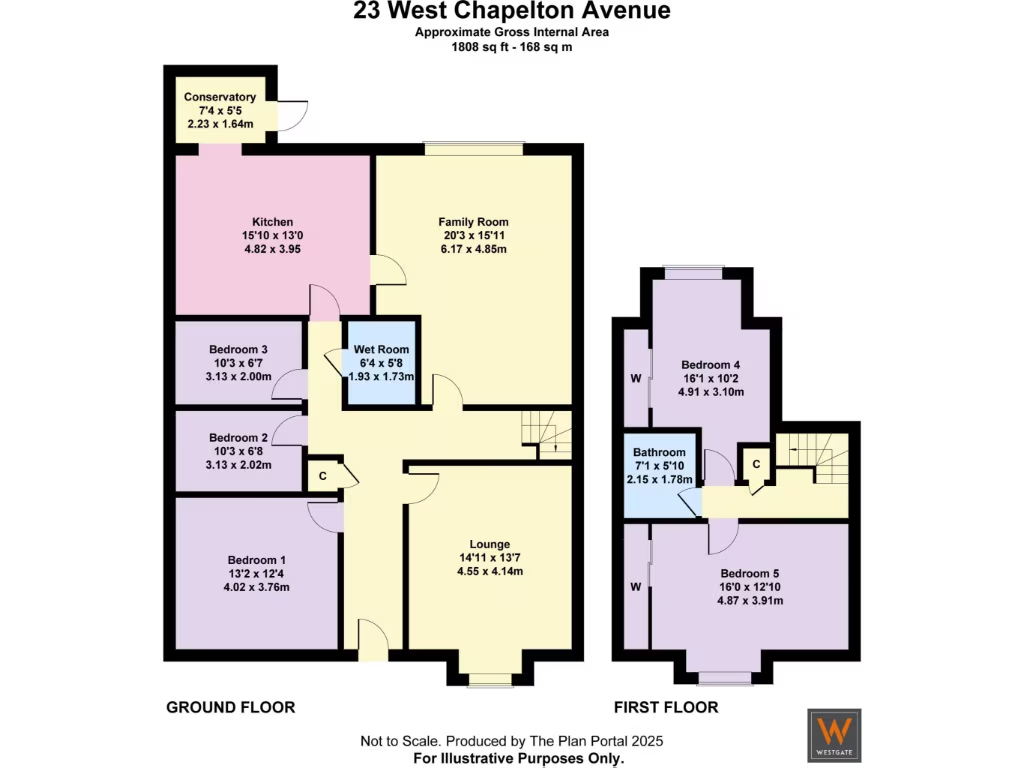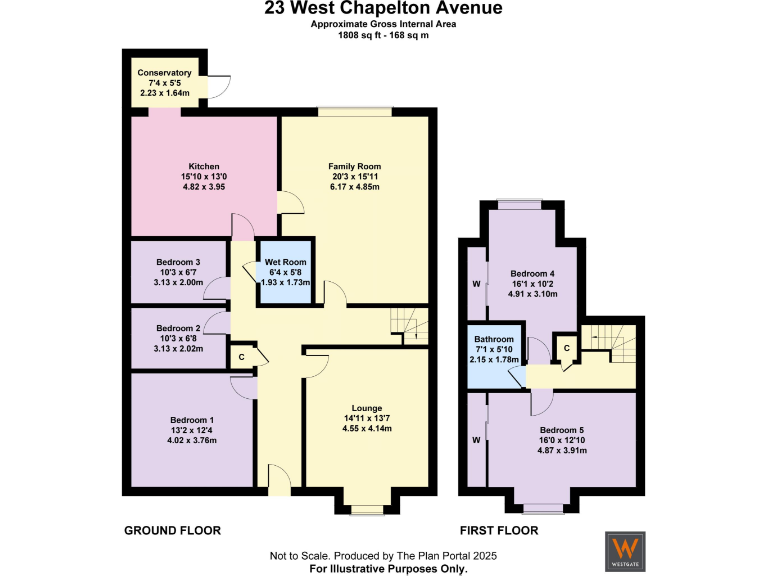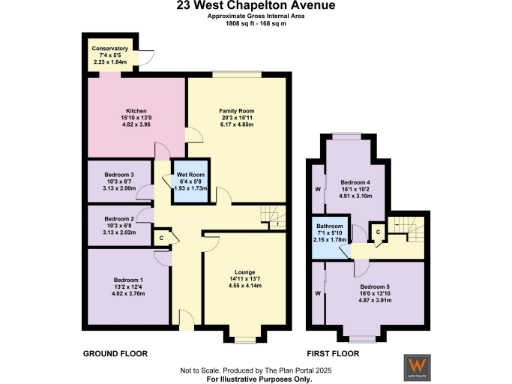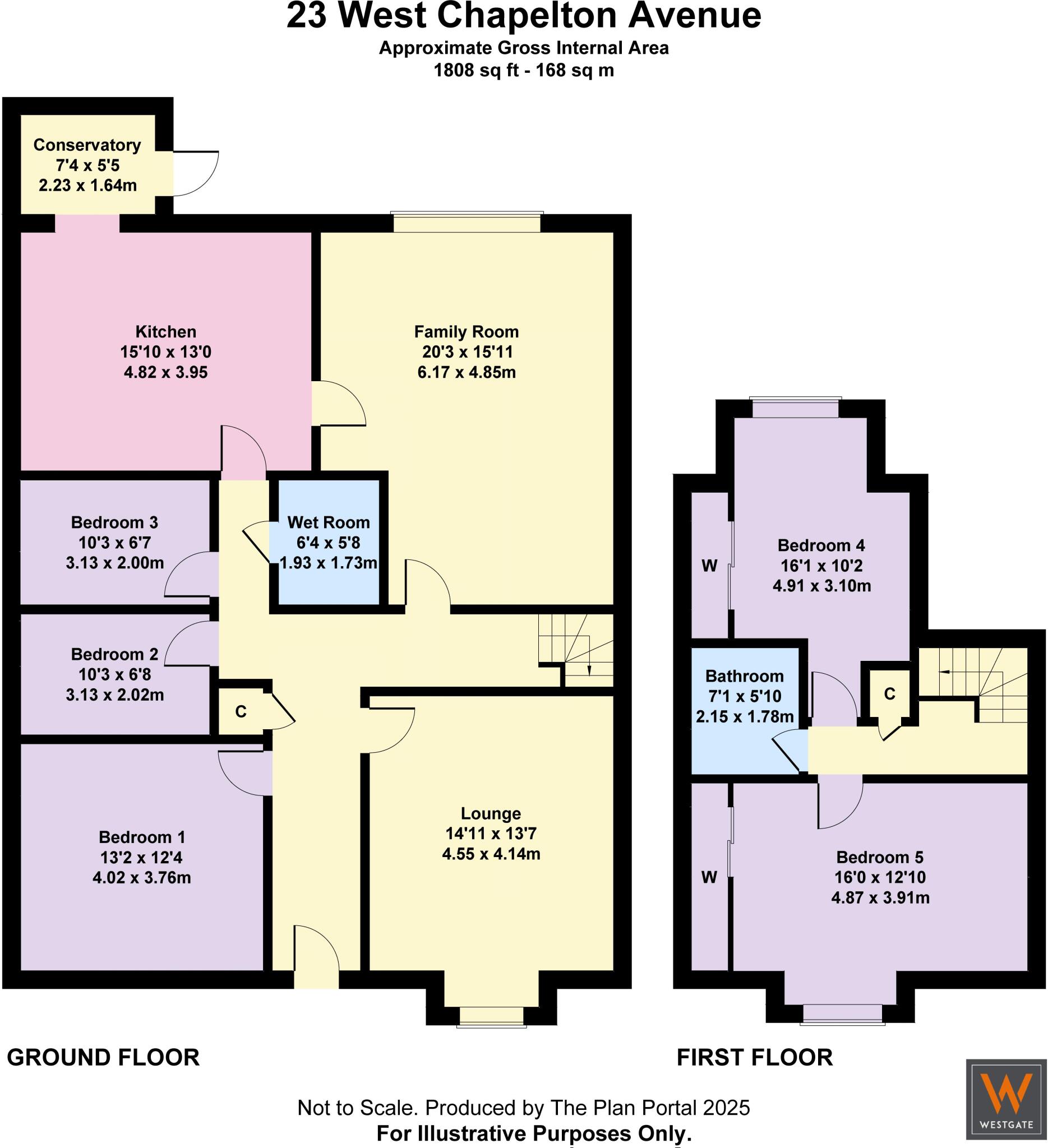Summary - 23, WEST CHAPELTON AVENUE G61 2DJ
Five bedrooms across two levels; circa 1,800 sq ft
Generous plot with mature garden and double garage
Planning permission for single-storey and gable extension granted
Double glazing and gas central heating present
Falls in Bearsden Primary and Bearsden Academy catchments
Needs full modernisation; refurbishment costs likely
Monoblocked driveway and excellent mobile/broadband
Council tax level noted as quite expensive
A rare five-bedroom detached bungalow on a generous plot in sought-after Bearsden, offering immediate scope to create a contemporary family home. The house extends to around 1,800 sq ft over two levels, includes a double garage, monoblocked driveway and mature rear garden — excellent for family living and outdoor space.
The property requires modernization throughout but benefits from planning permission for a full single-storey and gable extension, plus double glazing and gas central heating already in place. The existing layout includes a large ground-floor bedroom and lounge, a spacious family room with patio doors, a substantial kitchen, wet room, and two first-floor double bedrooms and family bathroom — good bones to reconfigure or enlarge under the approved plans.
Location is a key strength: this home falls within the Bearsden Primary and Bearsden Academy catchments and sits close to local shops, cafes, supermarkets (Asda, M&S Foodhall), and transport links including Bearsden station. Broadband and mobile signals are strong, supporting home working and family connectivity.
Important practical points: the house needs renovation and updating throughout, decorating and likely mechanical/electrical upgrades should be anticipated. Council tax is described as quite expensive. Buyers should factor refurbishment costs and timescales despite the planning consent which reduces uncertainty for extension works.
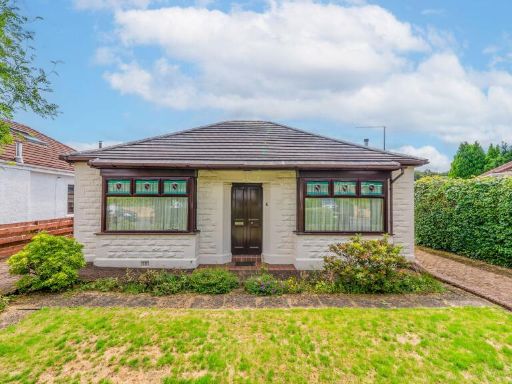 3 bedroom detached house for sale in Gray Drive, Bearsden, G61 — £340,000 • 3 bed • 1 bath • 9698 ft²
3 bedroom detached house for sale in Gray Drive, Bearsden, G61 — £340,000 • 3 bed • 1 bath • 9698 ft²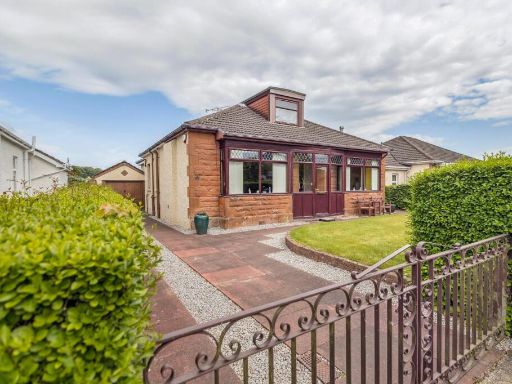 3 bedroom detached house for sale in Endrick Drive, Bearsden, G61 — £390,000 • 3 bed • 1 bath • 1370 ft²
3 bedroom detached house for sale in Endrick Drive, Bearsden, G61 — £390,000 • 3 bed • 1 bath • 1370 ft²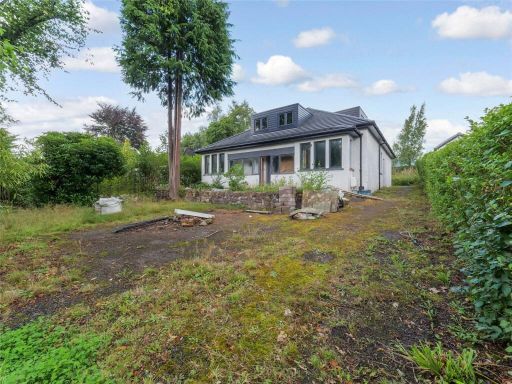 4 bedroom bungalow for sale in Canniesburn Road, Bearsden, Glasgow, East Dunbartonshire, G61 — £385,000 • 4 bed • 3 bath • 3254 ft²
4 bedroom bungalow for sale in Canniesburn Road, Bearsden, Glasgow, East Dunbartonshire, G61 — £385,000 • 4 bed • 3 bath • 3254 ft²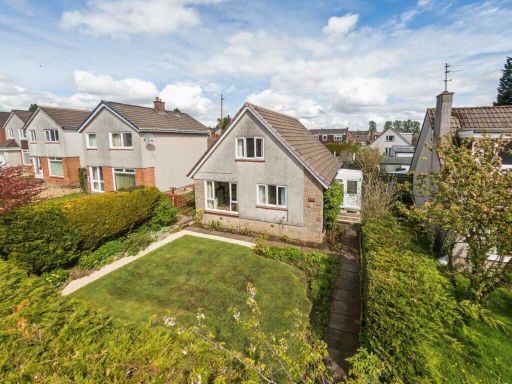 3 bedroom detached bungalow for sale in 4 Lubnaig Gardens, Bearsden, G61 4QX, G61 — £345,000 • 3 bed • 1 bath • 1324 ft²
3 bedroom detached bungalow for sale in 4 Lubnaig Gardens, Bearsden, G61 4QX, G61 — £345,000 • 3 bed • 1 bath • 1324 ft²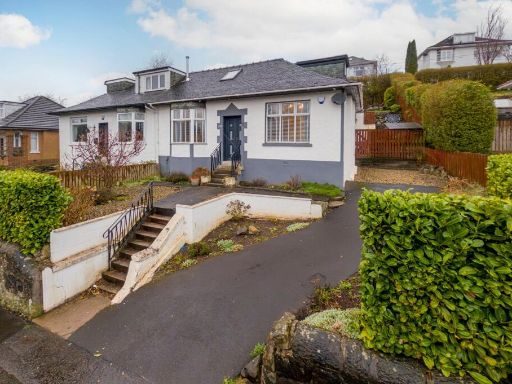 4 bedroom semi-detached house for sale in Milngavie Road, Bearsden, Glasgow, G61 — £375,000 • 4 bed • 2 bath • 1273 ft²
4 bedroom semi-detached house for sale in Milngavie Road, Bearsden, Glasgow, G61 — £375,000 • 4 bed • 2 bath • 1273 ft²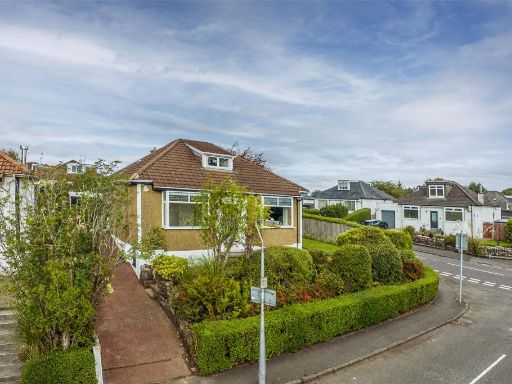 3 bedroom detached house for sale in Hutchison Drive, Bearsden, G61 — £330,000 • 3 bed • 1 bath • 1410 ft²
3 bedroom detached house for sale in Hutchison Drive, Bearsden, G61 — £330,000 • 3 bed • 1 bath • 1410 ft²