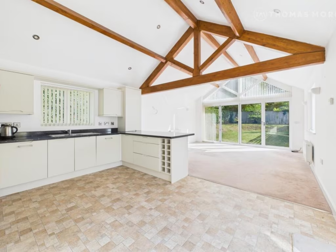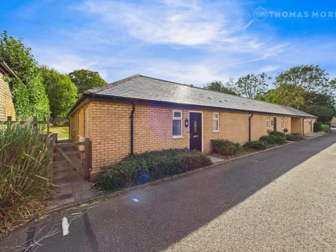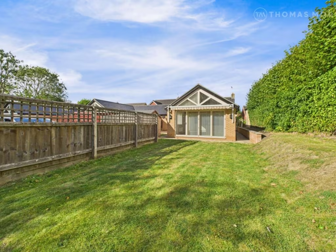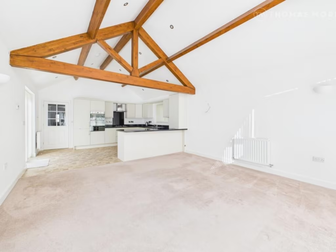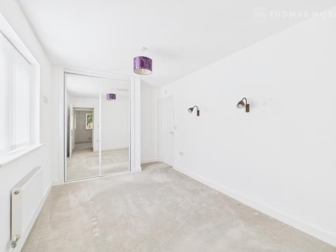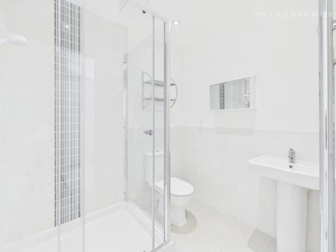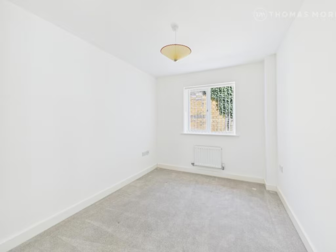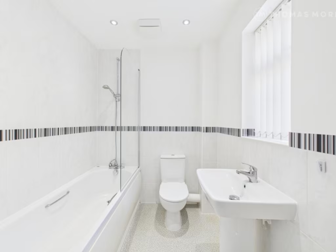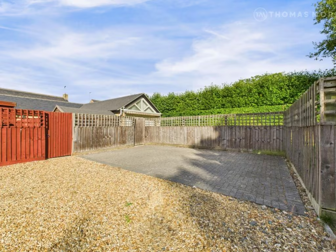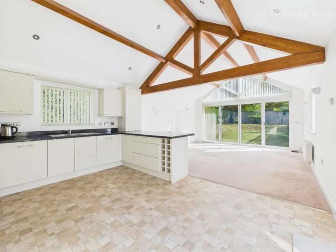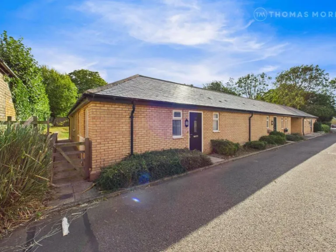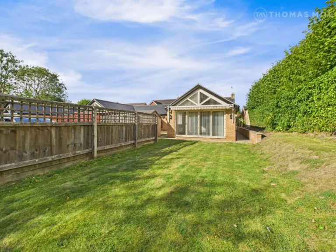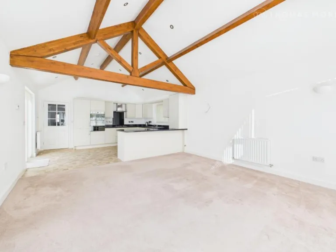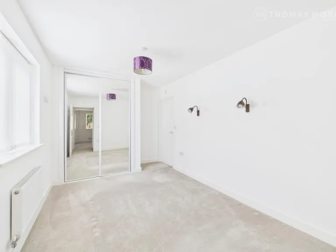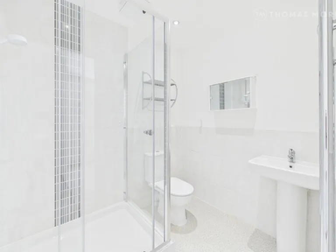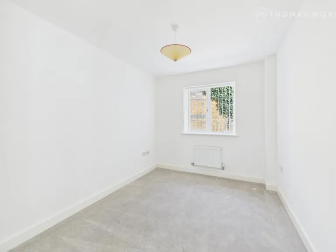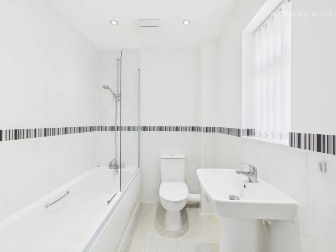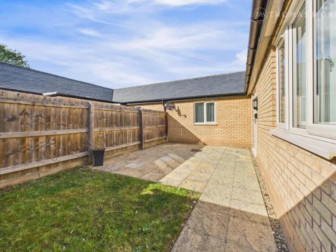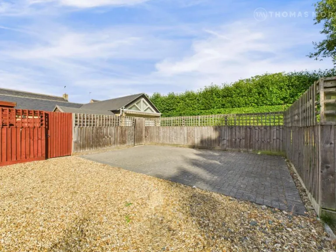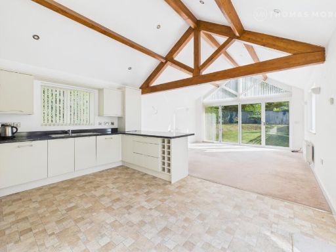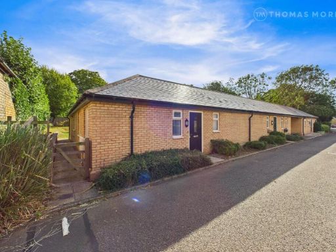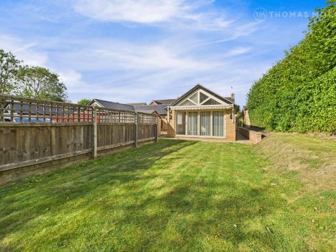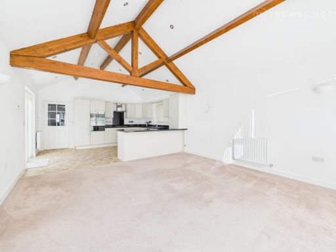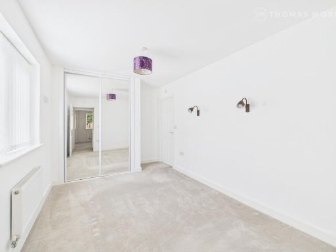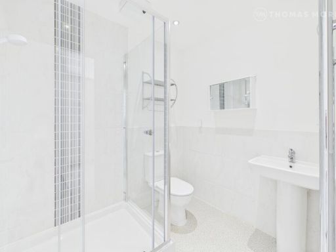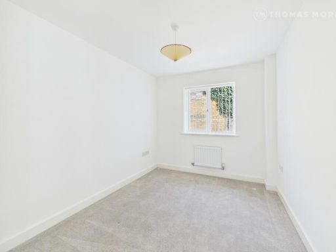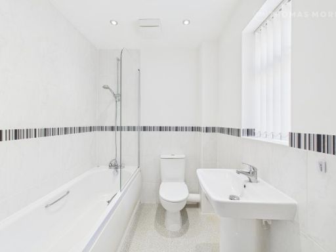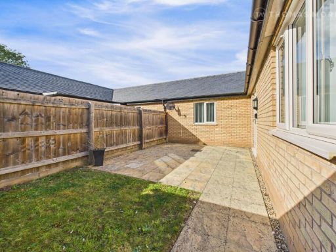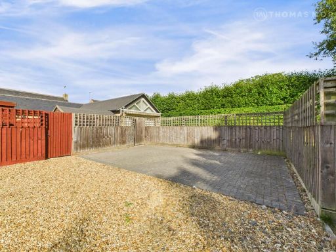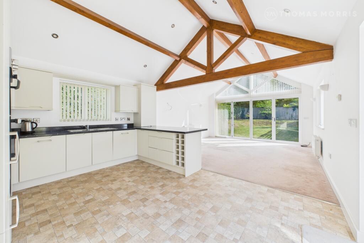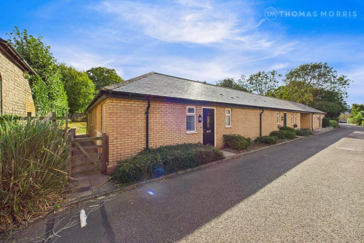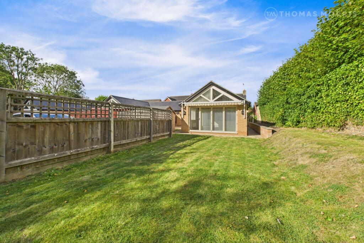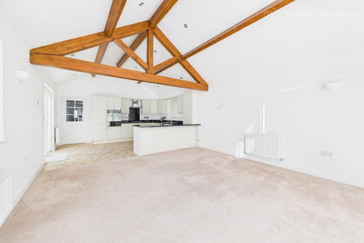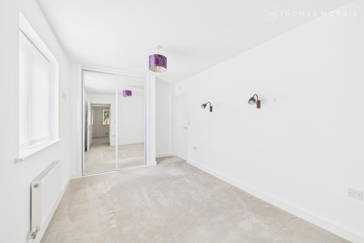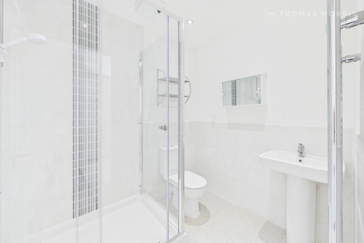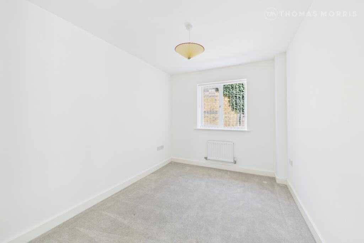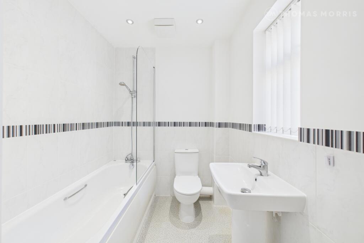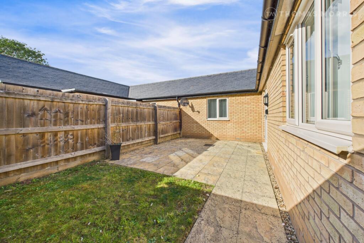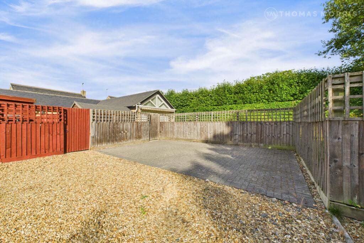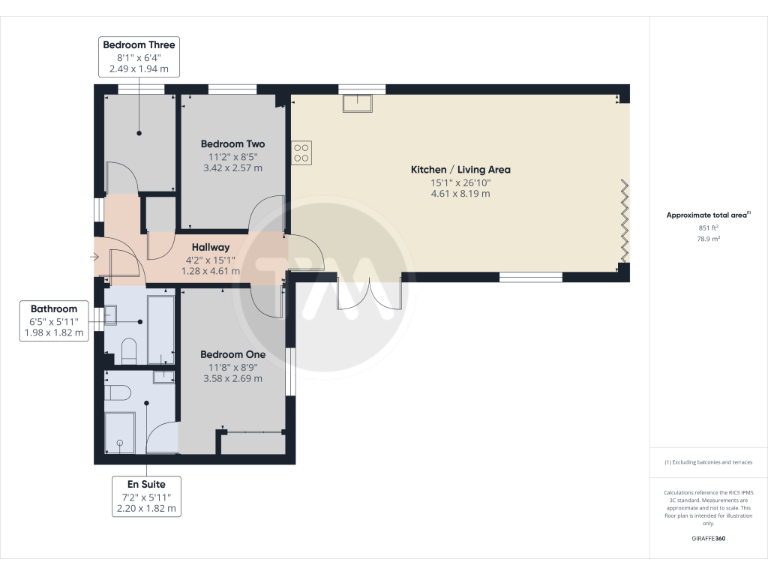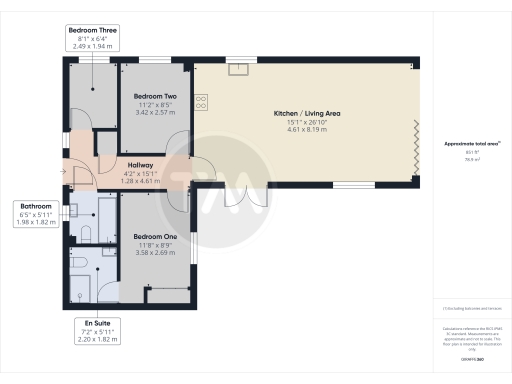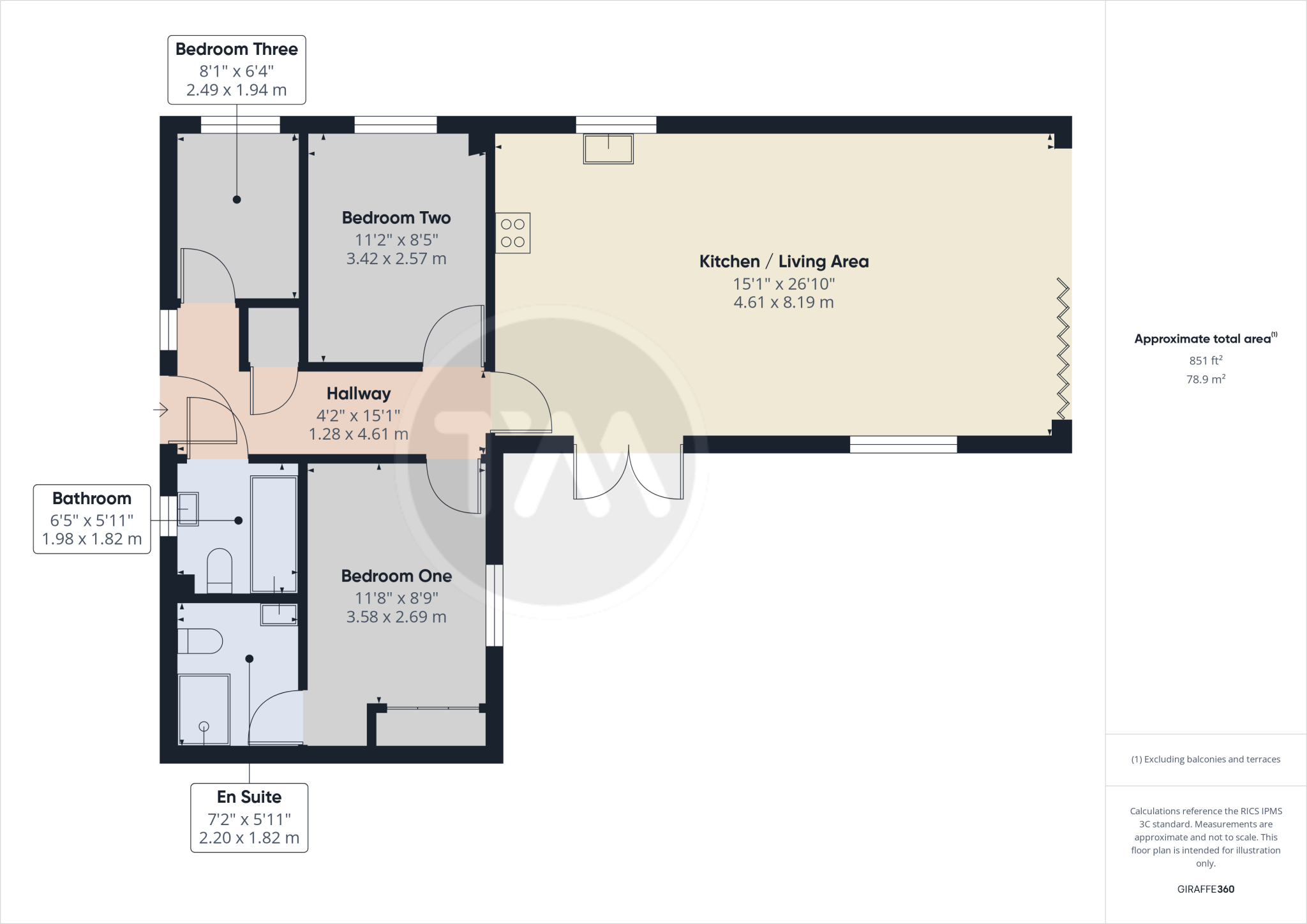Summary - 20, Tower Close, Ramsey PE26 1EX
3 bed 2 bath Bungalow
South-facing garden, bi-fold doors and two parking spaces for effortless living.
No onward chain — ready for quick move
Built 2016 with modern fixtures and good energy rating B/82
Single‑storey layout — suited to downsizing or limited mobility
South‑facing garden and private patio with bi‑fold doors
Two allocated parking spaces to the rear
Three bedrooms; principal with en suite, plus family bathroom
Freehold; service charge £290pa, ground rent £1pa
Approx 851 sq ft; semi‑detached — neighbours are close
This single-storey semi‑detached home offers an easy, low‑maintenance layout ideal for downsizers seeking comfort and light. Built in 2016 and finished to a high standard, the property features a vaulted open-plan living area with exposed beams and bi‑fold doors that open onto a south‑facing garden and patio — perfect for afternoon sun and simple entertaining.
Accommodation includes three bedrooms (two doubles), a stylish en suite to the principal bedroom and a separate family bathroom. The contemporary kitchen is fully fitted with integrated appliances and the living space benefits from large windows and high ceilings that flood the interior with natural light.
Outside there is a lawned garden, private patio and two allocated parking spaces to the rear. The house sits in a quiet cul‑de‑sac within a small private development close to local amenities, good primary and secondary schools, and fast broadband for modern working needs.
Practical points to note: the property is freehold and offered with no onward chain, with a low annual service charge of £290 and a nominal ground rent of £1. It is an average‑sized bungalow (approximately 851 sq ft) in a semi‑detached layout, which means neighbouring homes are close by. Council Tax Band C and an Energy Rating of B/82 underline reasonable running costs.
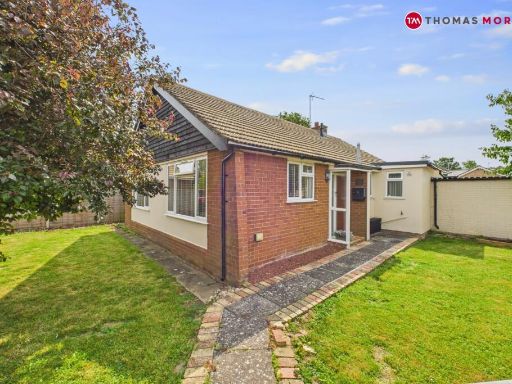 3 bedroom bungalow for sale in Fellowes Drive, Ramsey, Huntingdon, Cambridgeshire, PE26 — £375,000 • 3 bed • 1 bath • 933 ft²
3 bedroom bungalow for sale in Fellowes Drive, Ramsey, Huntingdon, Cambridgeshire, PE26 — £375,000 • 3 bed • 1 bath • 933 ft²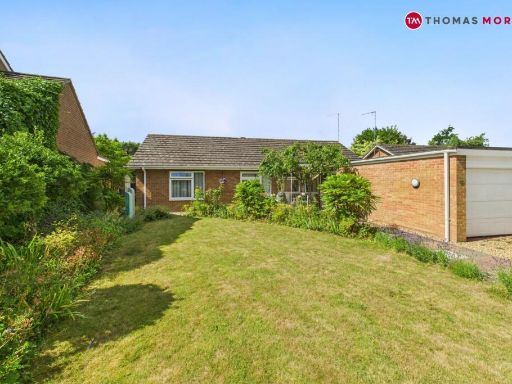 3 bedroom bungalow for sale in Abbots Close, Ramsey, Huntingdon, Cambridgeshire, PE26 — £400,000 • 3 bed • 1 bath • 1289 ft²
3 bedroom bungalow for sale in Abbots Close, Ramsey, Huntingdon, Cambridgeshire, PE26 — £400,000 • 3 bed • 1 bath • 1289 ft²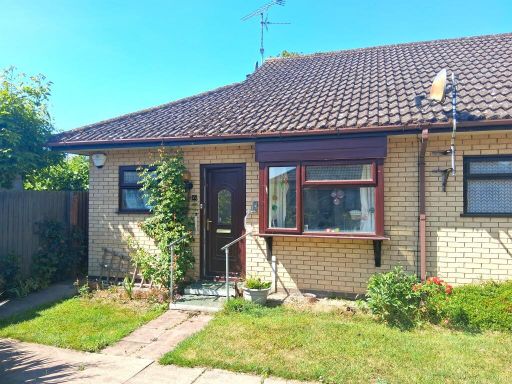 2 bedroom semi-detached bungalow for sale in Vinery Court, Ramsey, Huntingdon, PE26 — £179,000 • 2 bed • 1 bath • 549 ft²
2 bedroom semi-detached bungalow for sale in Vinery Court, Ramsey, Huntingdon, PE26 — £179,000 • 2 bed • 1 bath • 549 ft²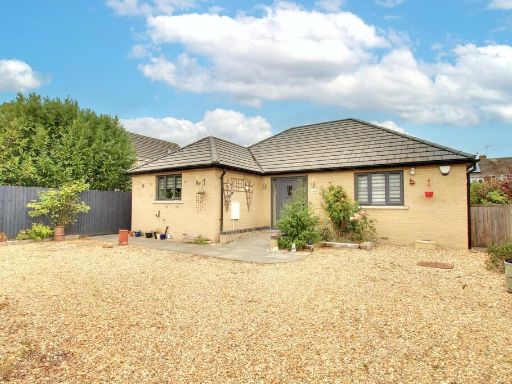 2 bedroom detached bungalow for sale in Newtown Road, Ramsey, PE26 — £325,000 • 2 bed • 1 bath • 942 ft²
2 bedroom detached bungalow for sale in Newtown Road, Ramsey, PE26 — £325,000 • 2 bed • 1 bath • 942 ft²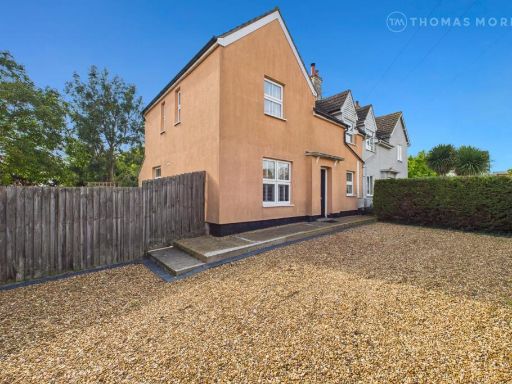 3 bedroom semi-detached house for sale in Hill Estate, Bury, Ramsey, Huntingdon, PE26 — £280,000 • 3 bed • 1 bath • 913 ft²
3 bedroom semi-detached house for sale in Hill Estate, Bury, Ramsey, Huntingdon, PE26 — £280,000 • 3 bed • 1 bath • 913 ft²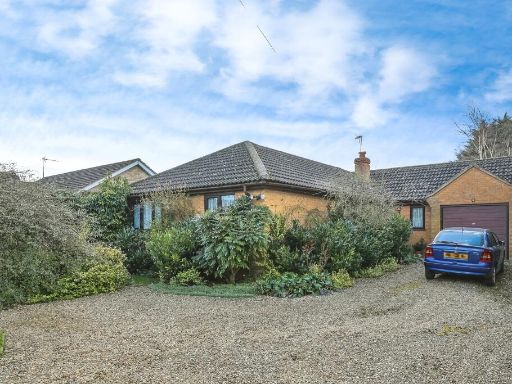 3 bedroom detached bungalow for sale in Oilmills Road, Ramsey, Huntingdon, PE26 — £350,000 • 3 bed • 1 bath • 800 ft²
3 bedroom detached bungalow for sale in Oilmills Road, Ramsey, Huntingdon, PE26 — £350,000 • 3 bed • 1 bath • 800 ft²