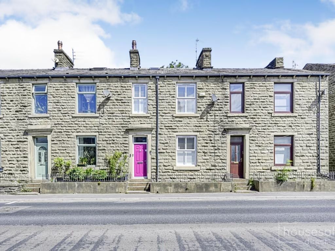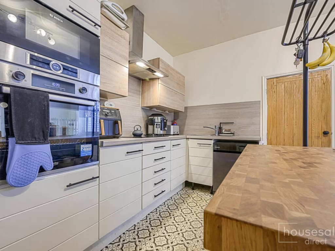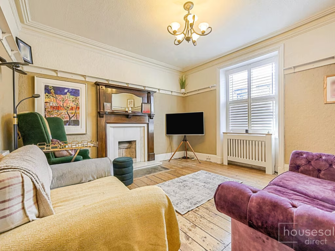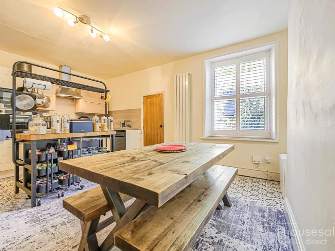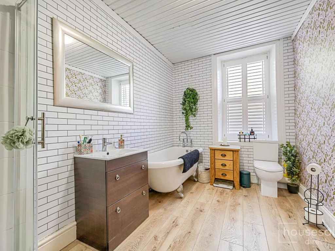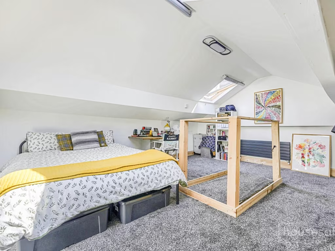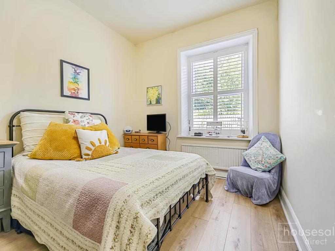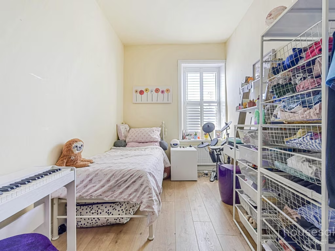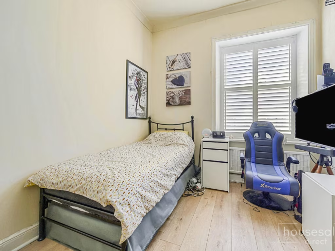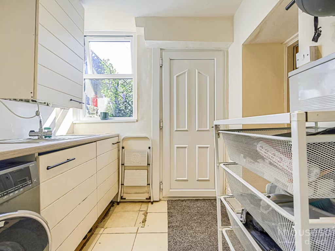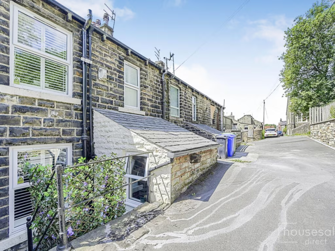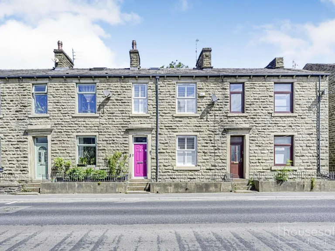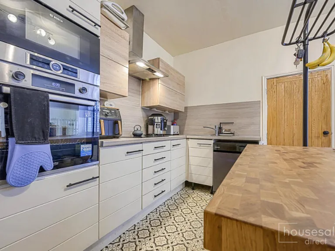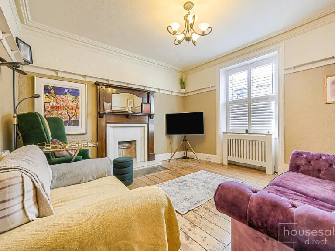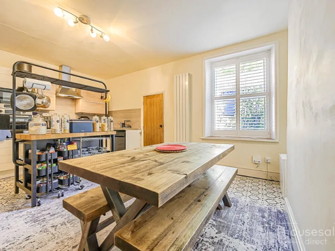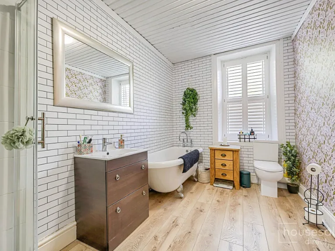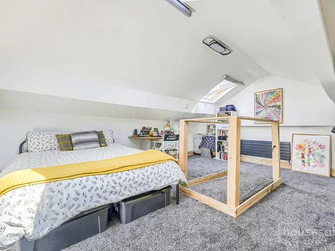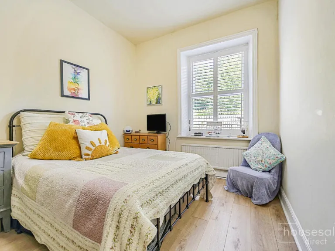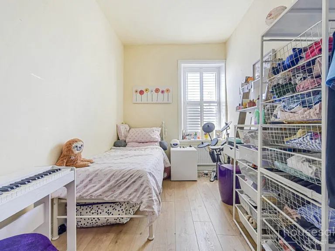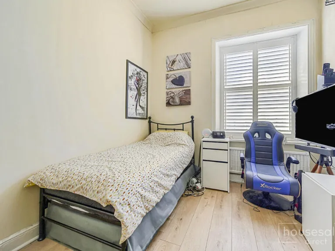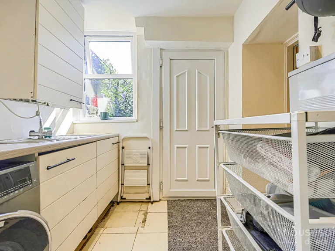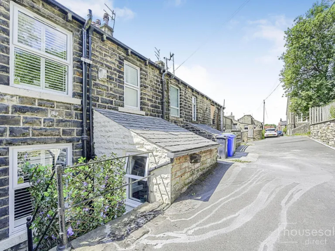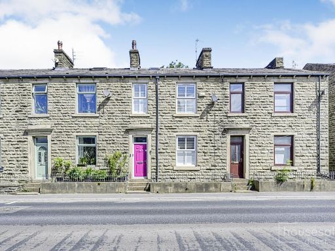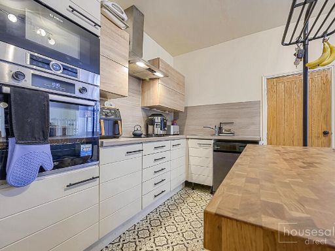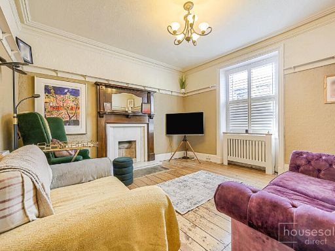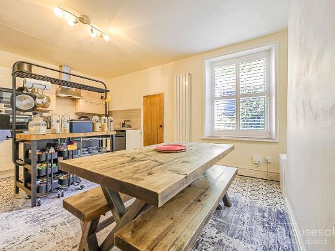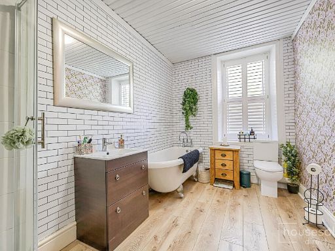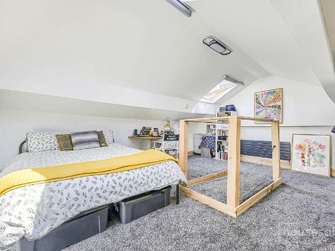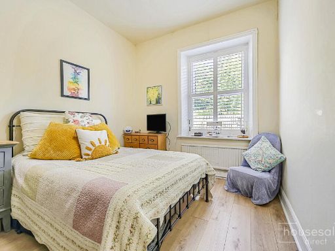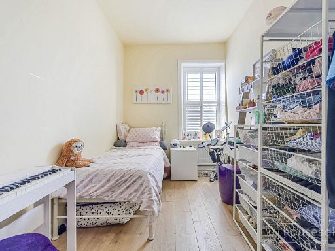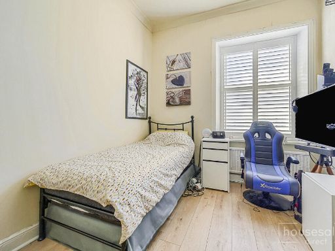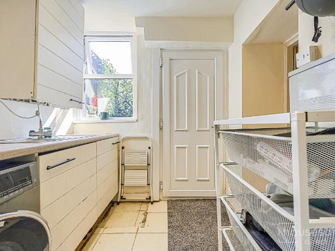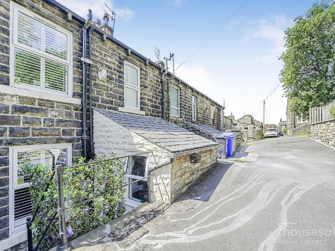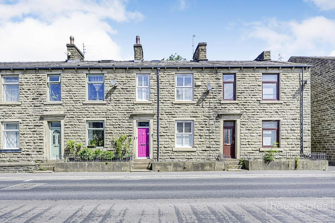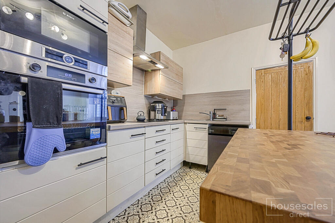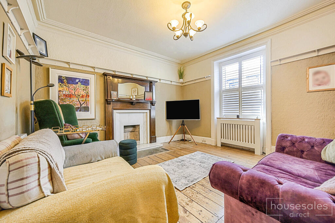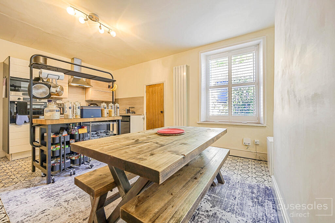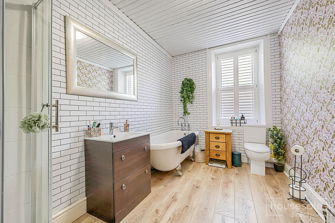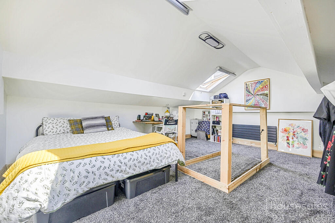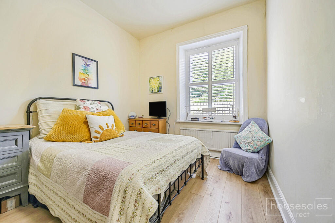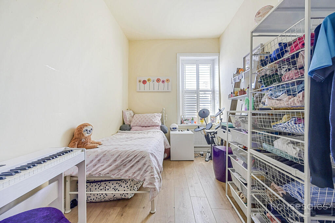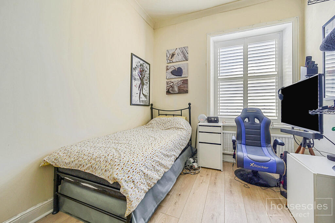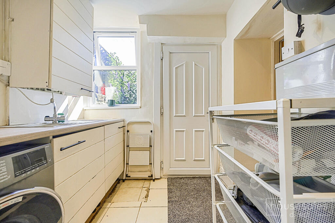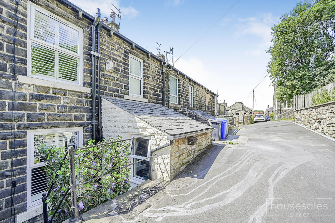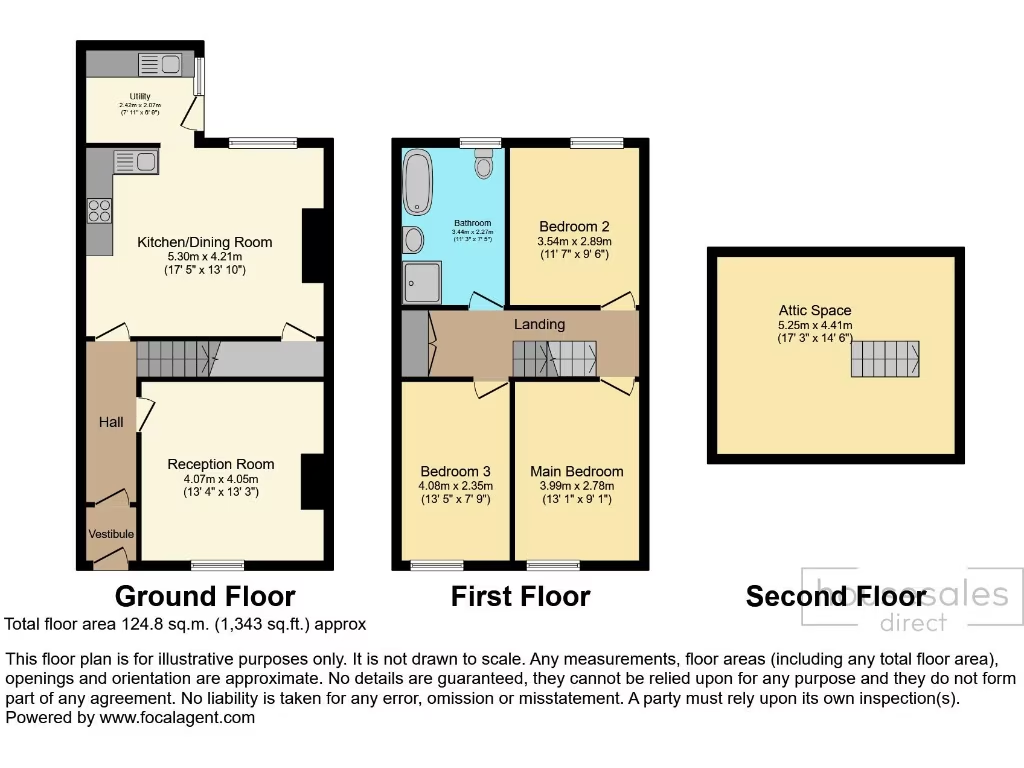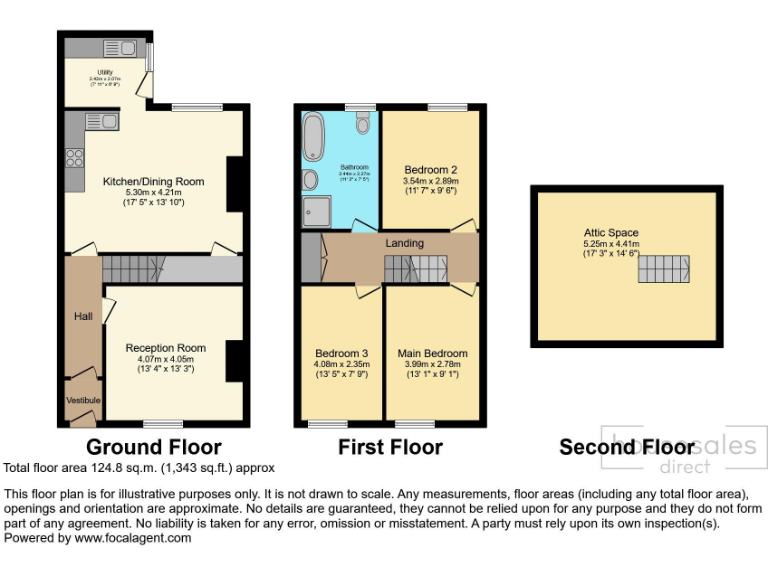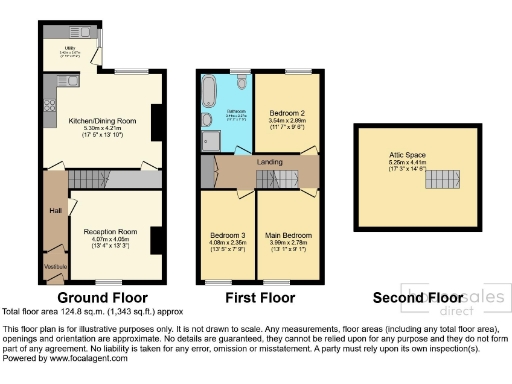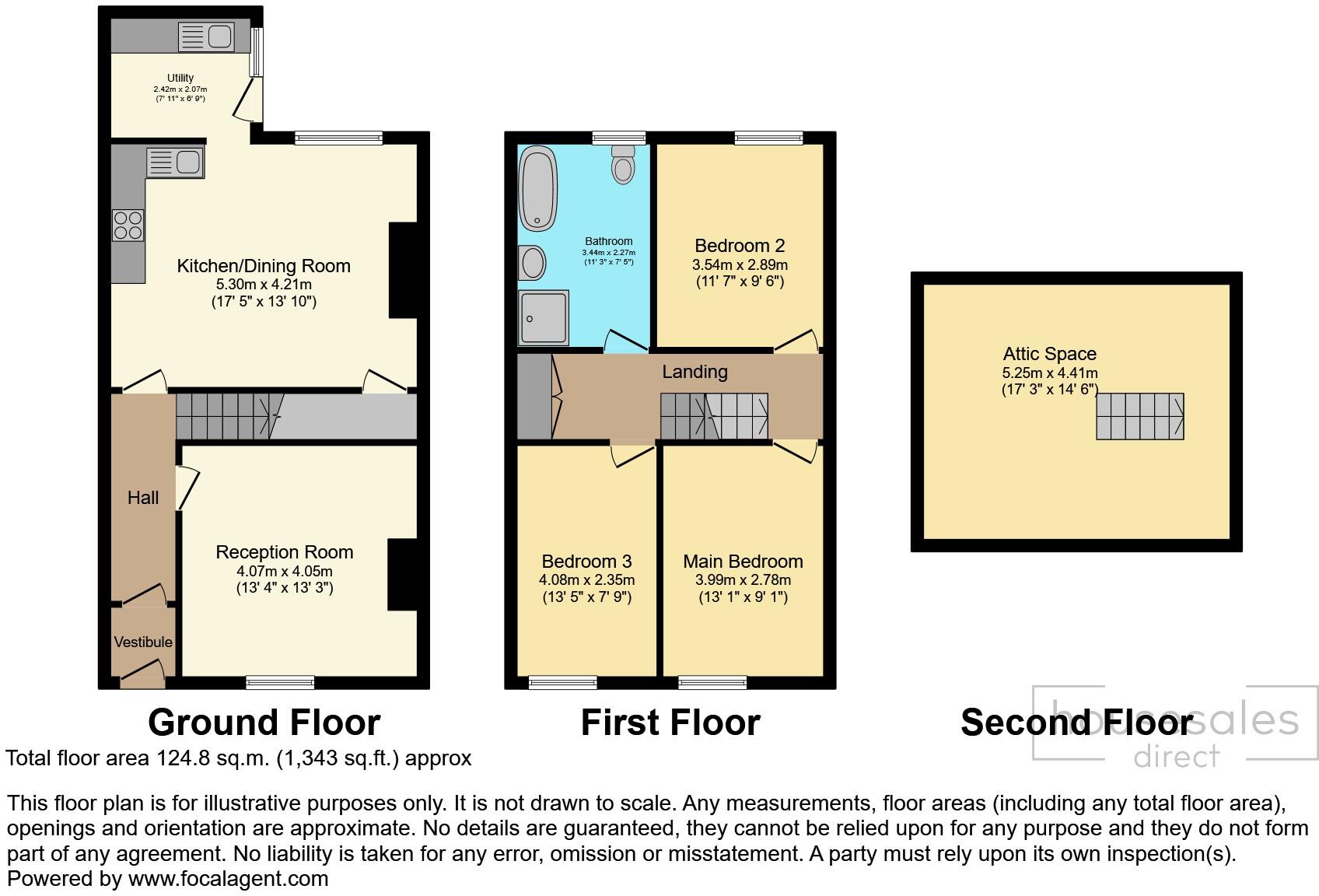Summary - 167 NEWCHURCH ROAD BACUP OL13 0TS
3 bed 1 bath Terraced
Spacious, affordable home with garden and low running costs.
Three bedrooms plus attic room for extra sleeping or study space
This spacious three-bedroom Victorian terrace offers generous living space across multiple floors, including a versatile attic room and a private rear garden. The home combines period character outside with a contemporary kitchen inside, creating a practical family layout with natural light in the front reception. The overall footprint is large (approximately 1,343 sq ft), giving scope for flexible use and storage.
Practical ownership is straightforward: the property is leasehold with around 800 years remaining and no ground rent or service charge. Council Tax Band A keeps ongoing costs low. Good local transport links and excellent mobile and broadband connectivity suit commuters and anyone working from home.
Be aware the wider area is classified as very deprived and the neighbourhood comprises blue-collar terraces; crime levels are average. The listing includes a non-refundable £500 reservation fee payable on agreement, and buyers are reminded that appliances and services shown have not been tested. These points should be factored into viewing and purchase plans.
This house will appeal to first-time buyers seeking space and character at an affordable price, or buyers wanting a roomy family home with potential to personalise over time. The attic provides additional scope for a bedroom, study, or hobby space subject to any required consents.
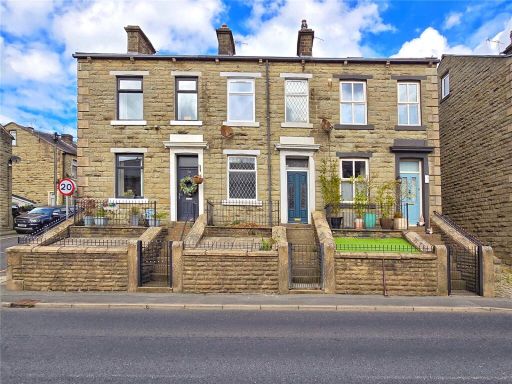 3 bedroom terraced house for sale in Newchurch Road, Stacksteads, Rossendale, OL13 — £115,000 • 3 bed • 1 bath • 931 ft²
3 bedroom terraced house for sale in Newchurch Road, Stacksteads, Rossendale, OL13 — £115,000 • 3 bed • 1 bath • 931 ft²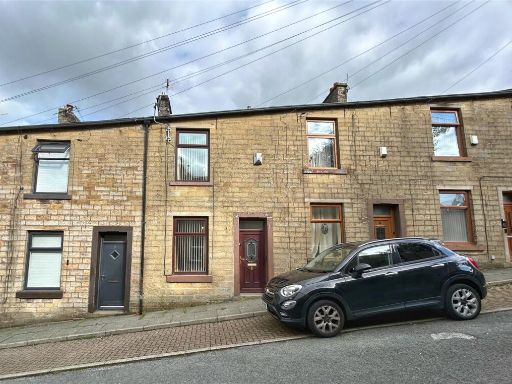 2 bedroom terraced house for sale in Edward Street, Bacup, Rossendale, OL13 — £115,000 • 2 bed • 1 bath • 809 ft²
2 bedroom terraced house for sale in Edward Street, Bacup, Rossendale, OL13 — £115,000 • 2 bed • 1 bath • 809 ft²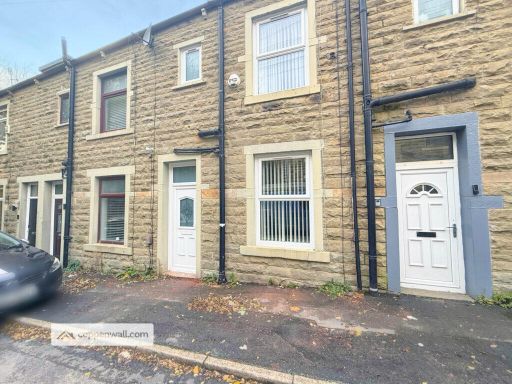 2 bedroom terraced house for sale in Branch Street, Stacksteads, Bacup, OL13 — £90,000 • 2 bed • 1 bath • 845 ft²
2 bedroom terraced house for sale in Branch Street, Stacksteads, Bacup, OL13 — £90,000 • 2 bed • 1 bath • 845 ft²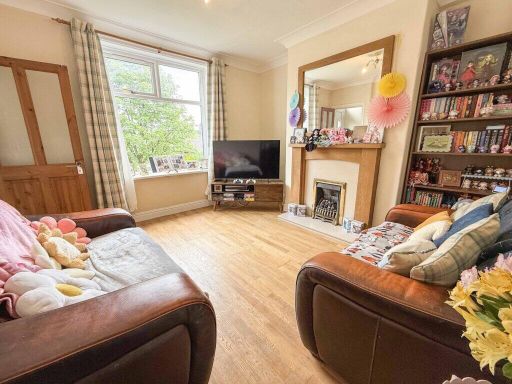 2 bedroom terraced house for sale in Bankside Lane, Bacup, Rossendale, OL13 — £170,000 • 2 bed • 1 bath • 954 ft²
2 bedroom terraced house for sale in Bankside Lane, Bacup, Rossendale, OL13 — £170,000 • 2 bed • 1 bath • 954 ft²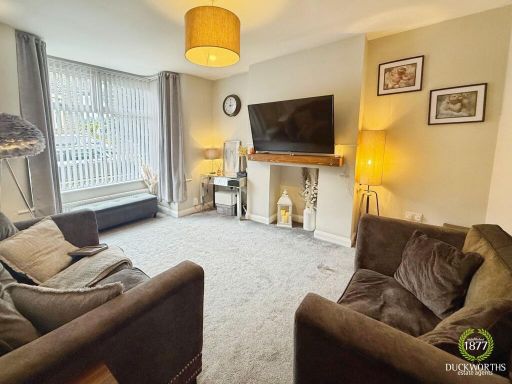 3 bedroom terraced house for sale in Coal Clough Lane, Burnley, BB11 — £150,000 • 3 bed • 2 bath • 1314 ft²
3 bedroom terraced house for sale in Coal Clough Lane, Burnley, BB11 — £150,000 • 3 bed • 2 bath • 1314 ft²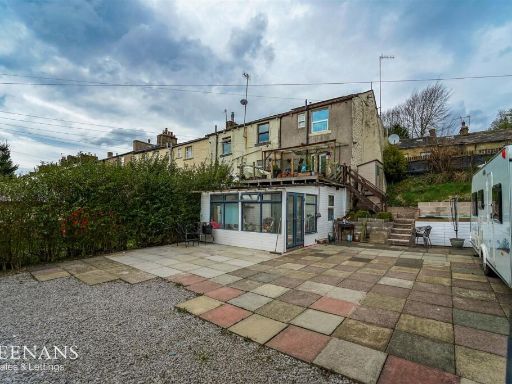 3 bedroom house for sale in Newchurch Road, Bacup, OL13 — £210,000 • 3 bed • 2 bath • 1273 ft²
3 bedroom house for sale in Newchurch Road, Bacup, OL13 — £210,000 • 3 bed • 2 bath • 1273 ft²