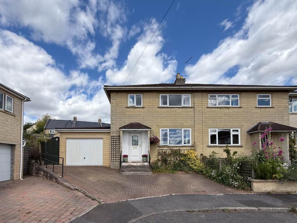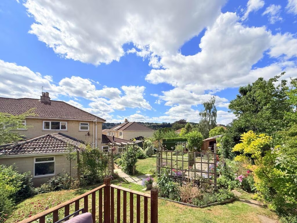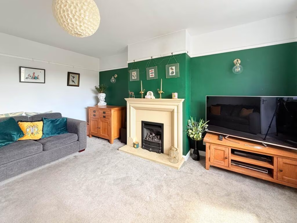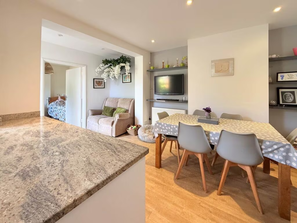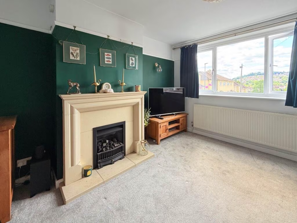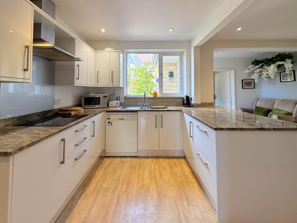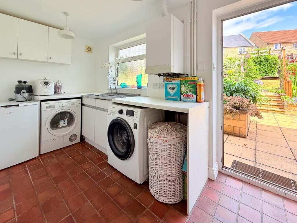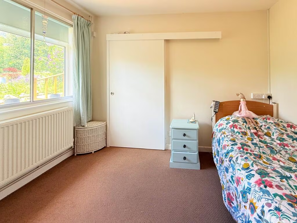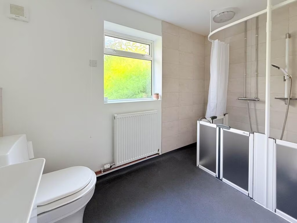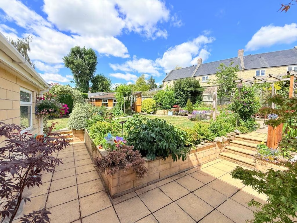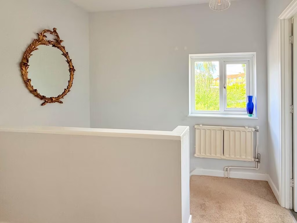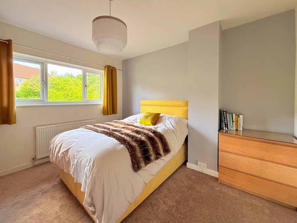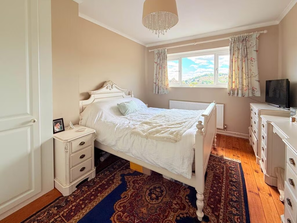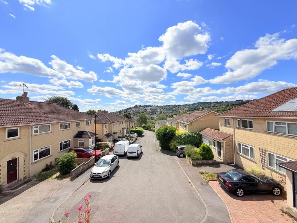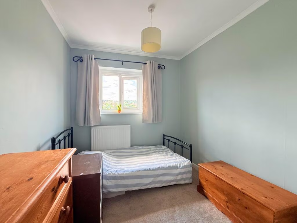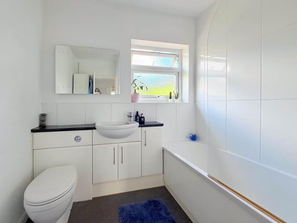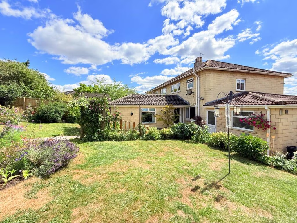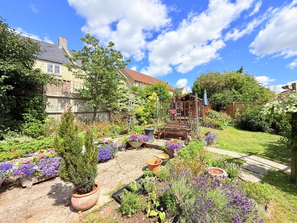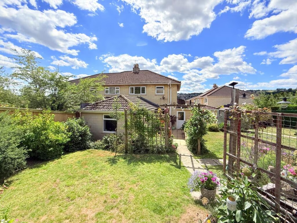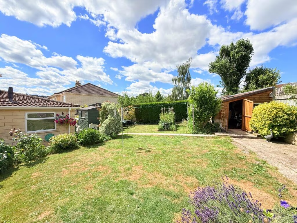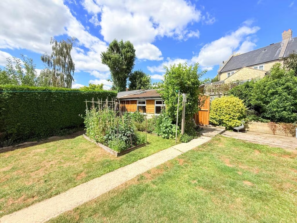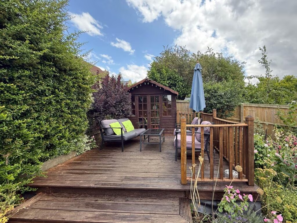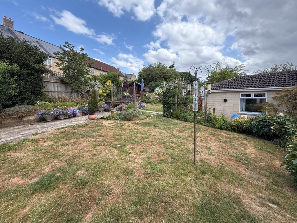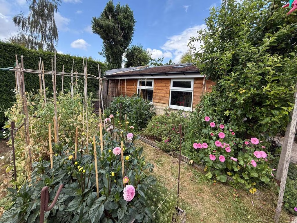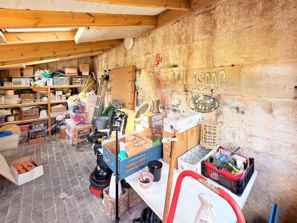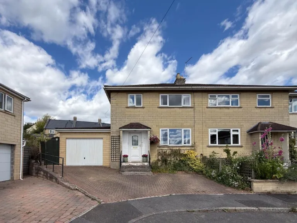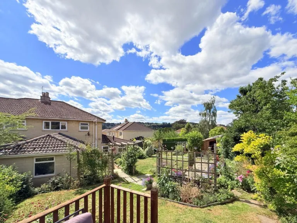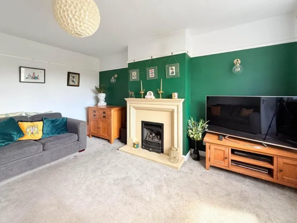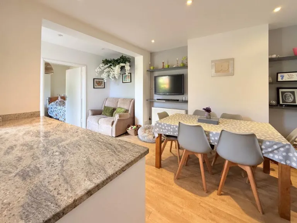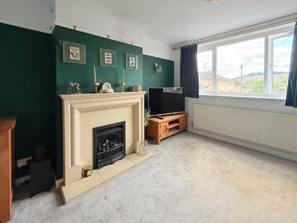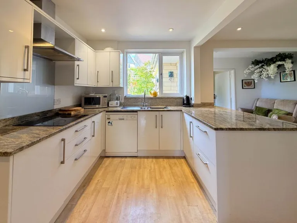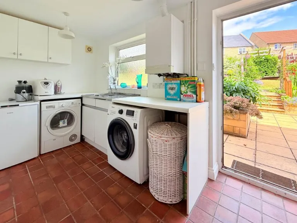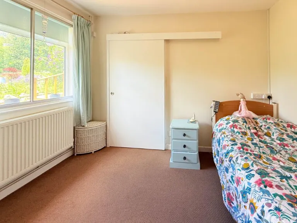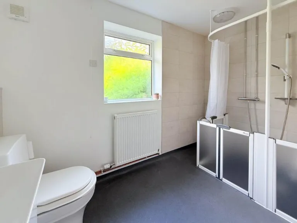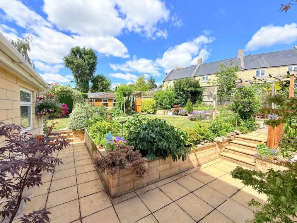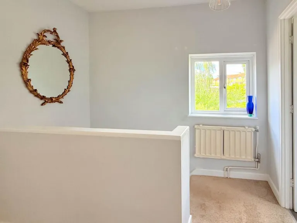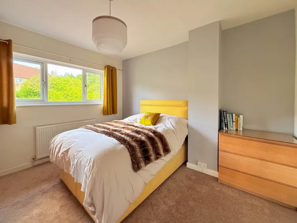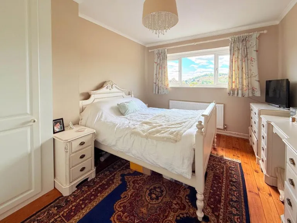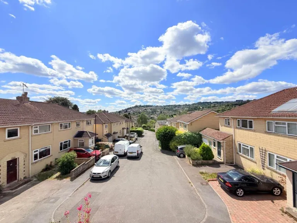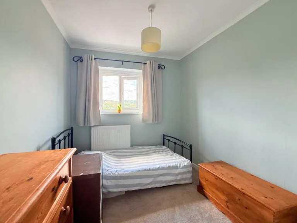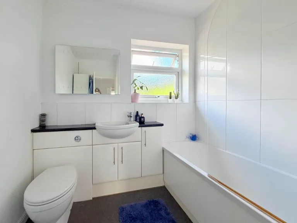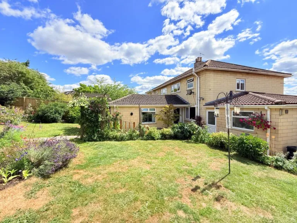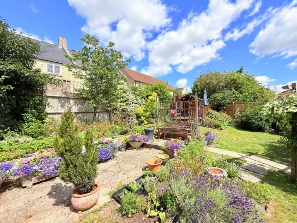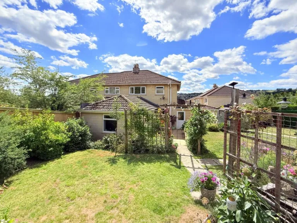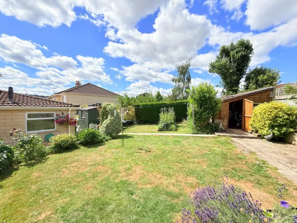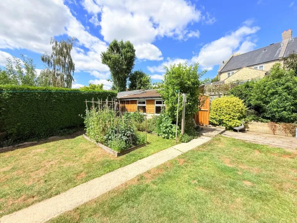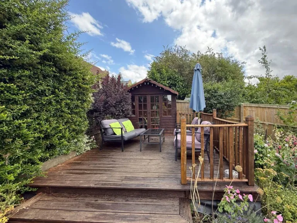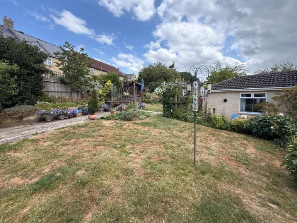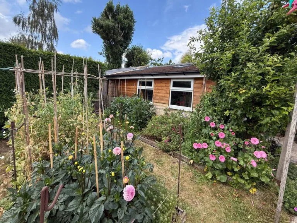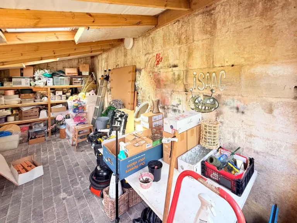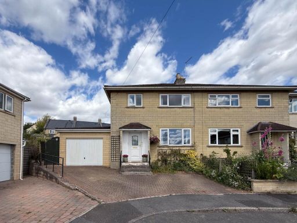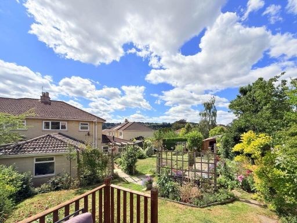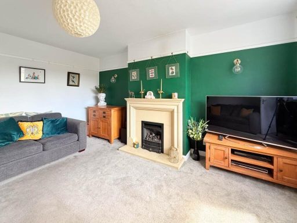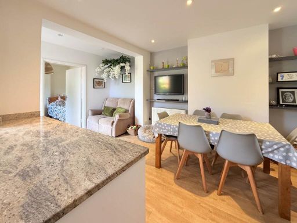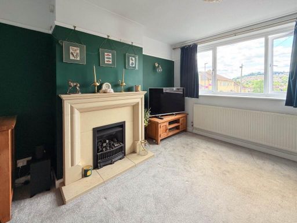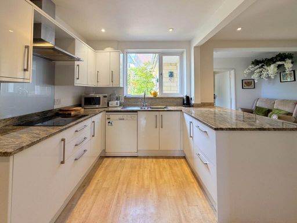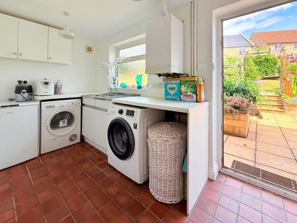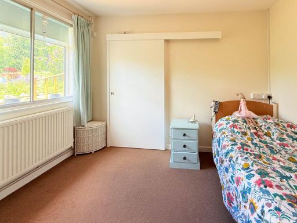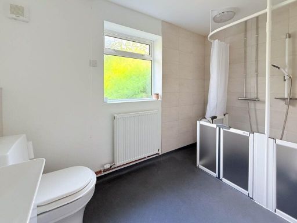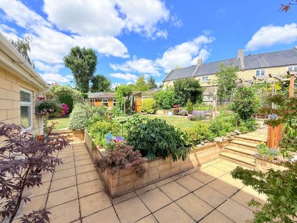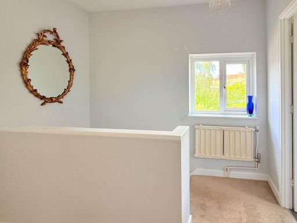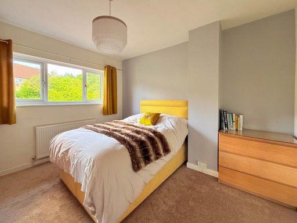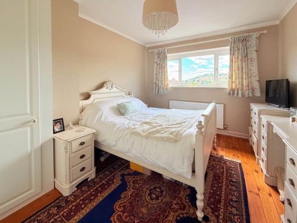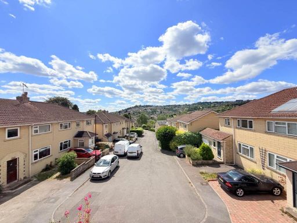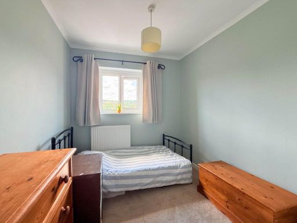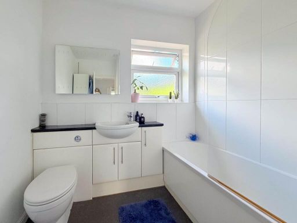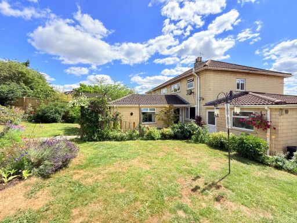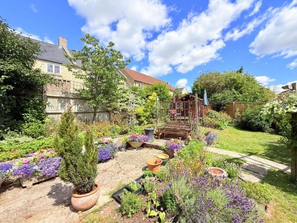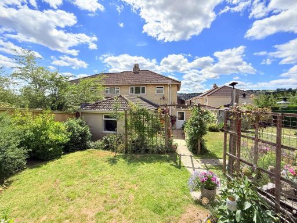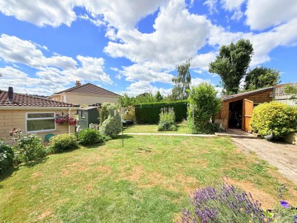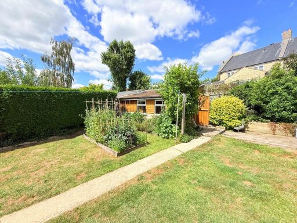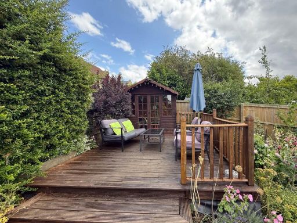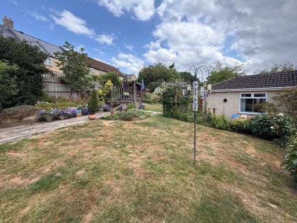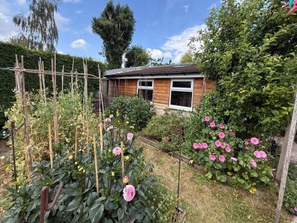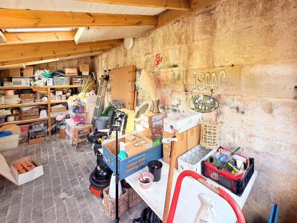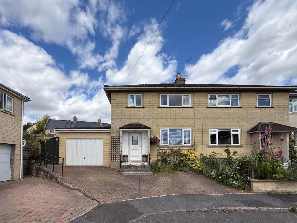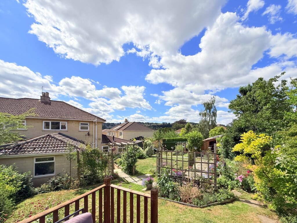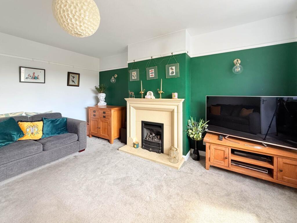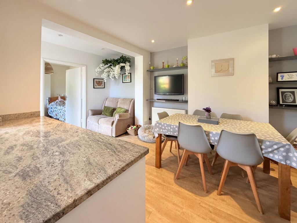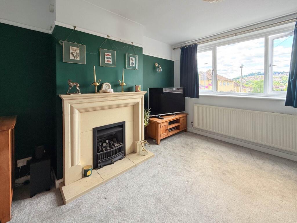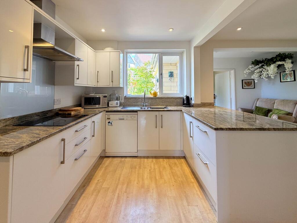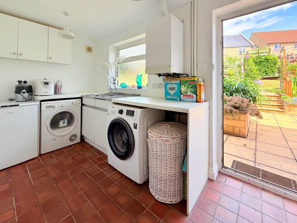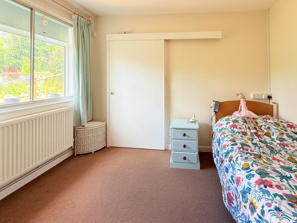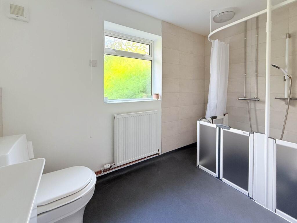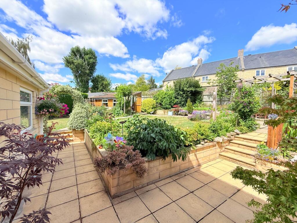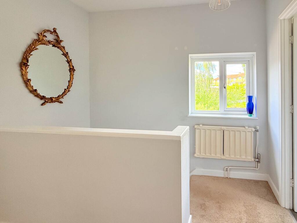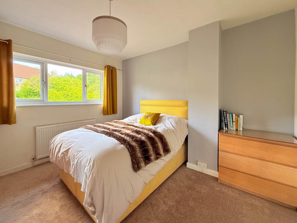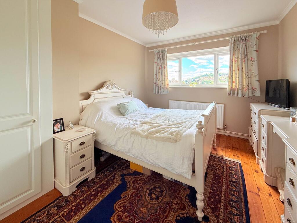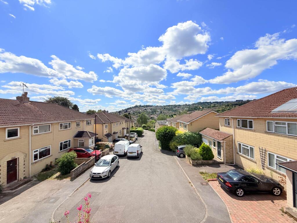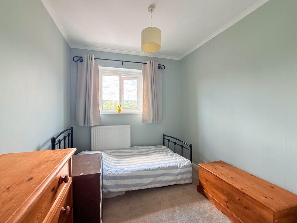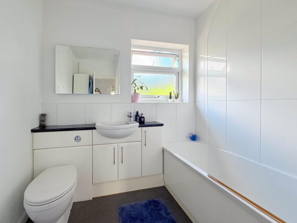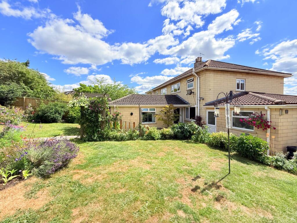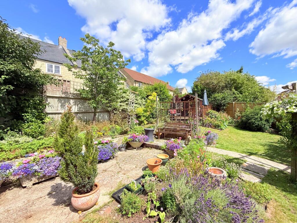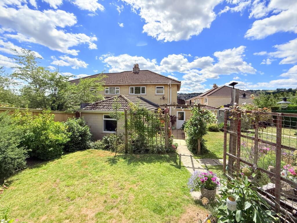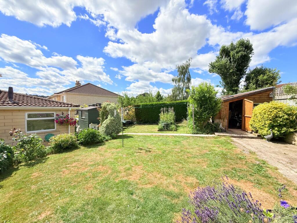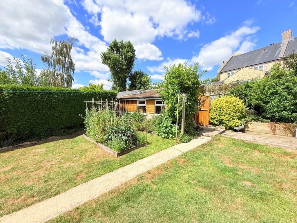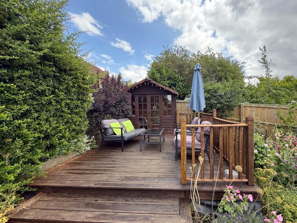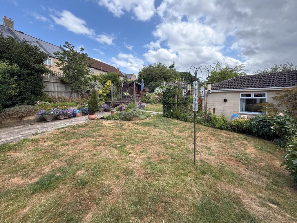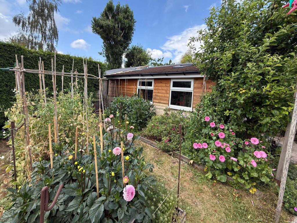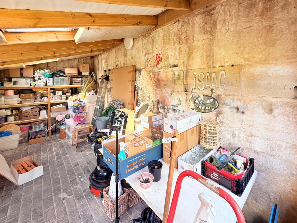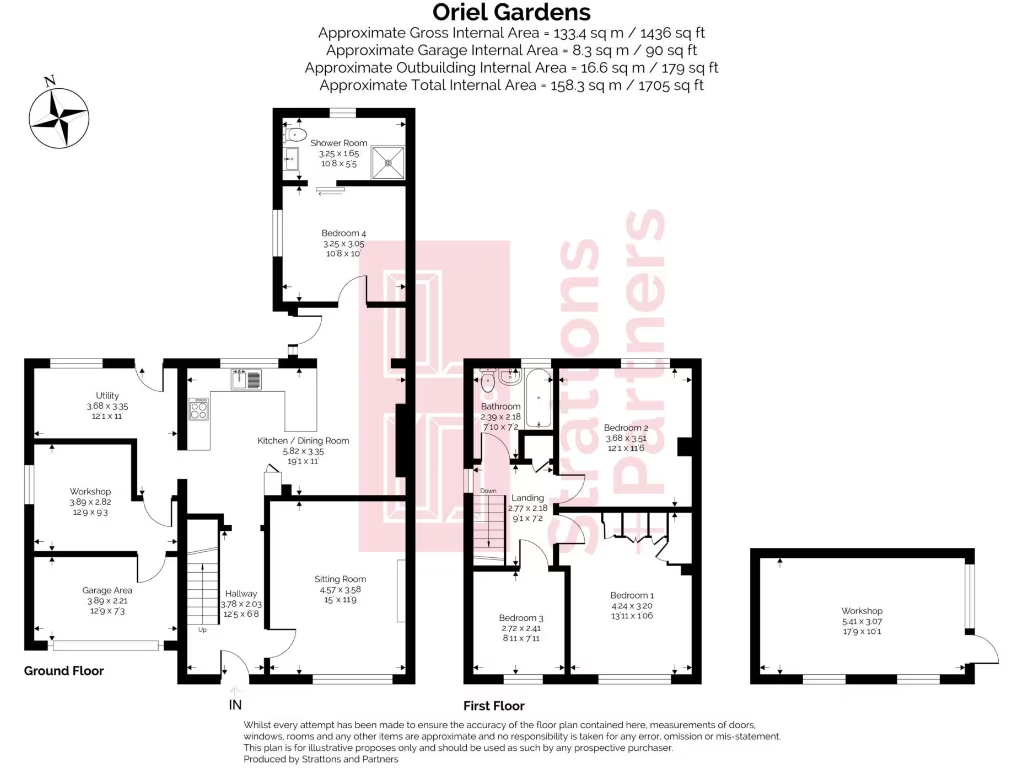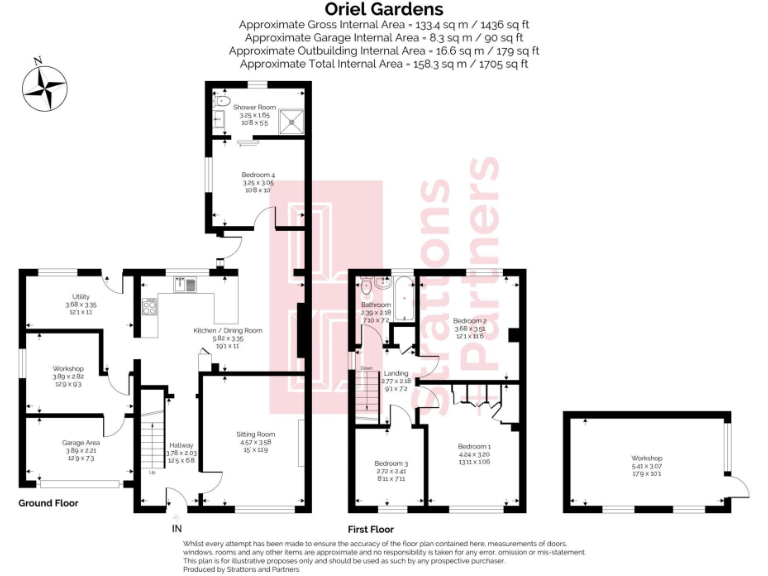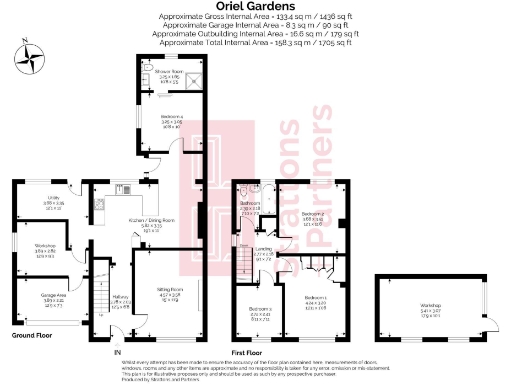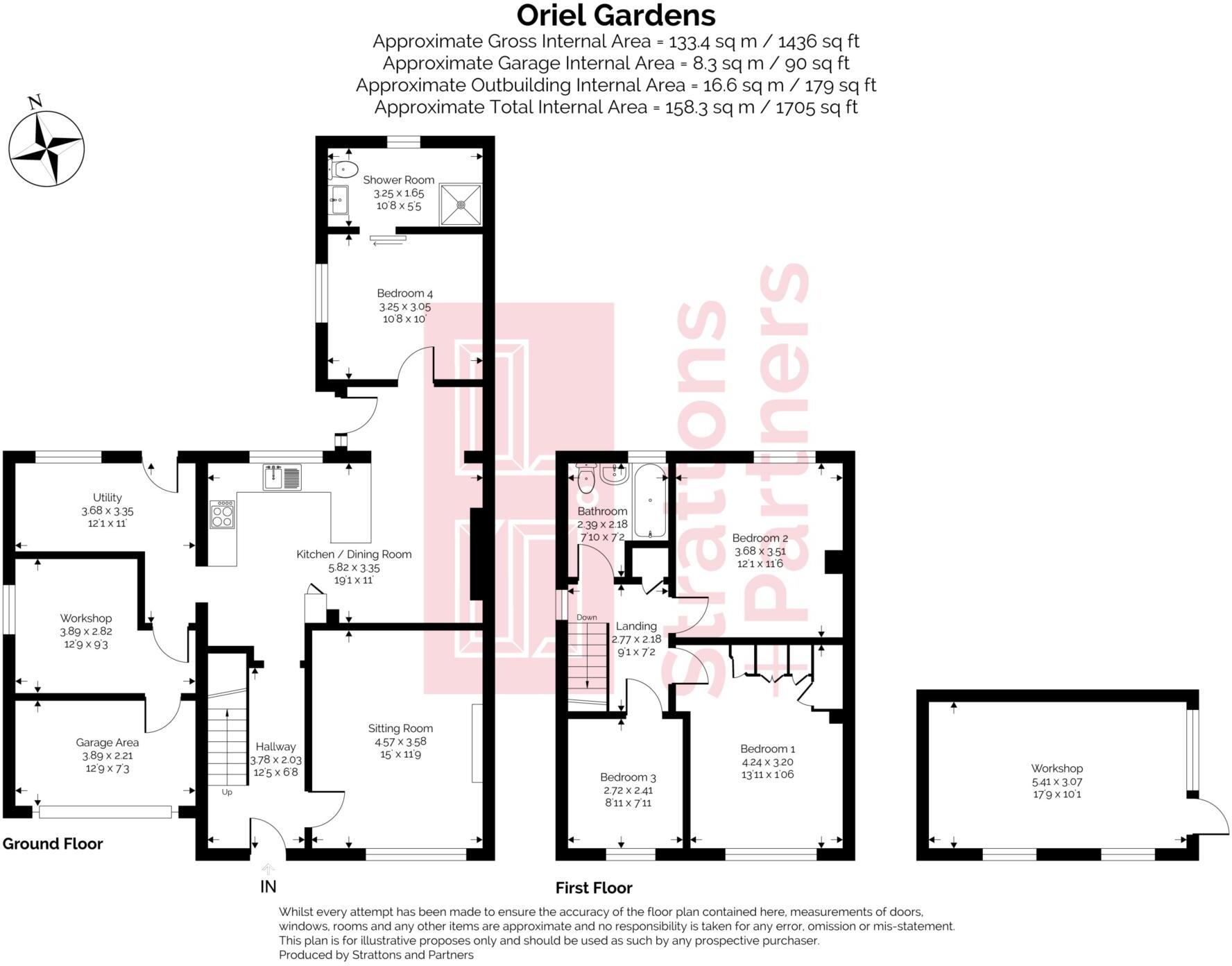Summary - Oriel Gardens BA1 7AS
4 bed 2 bath Semi-Detached
Spacious four-bedroom home with annexe potential and large private garden.
- Four bedrooms with ground-floor bedroom and wet room for dependent living
- Spacious kitchen-diner plus separate sitting room for family use
- Large landscaped garden, deck, summer house and detached stone workshop
- Driveway parking for two cars and widened side access around garage
- Garage partly converted to workshop and storage space
- Built 1967–1975; may require modernization and checks on services
- Freehold, about 1,302 sq ft, located at head of a peaceful cul-de-sac
- Close to Alice Park, Larkhall amenities and a range of good schools
Set at the head of a quiet cul-de-sac on the edge of Larkhall, this four-bedroom semi offers generous family living and genuine annexe potential. The ground-floor extension, accessible wet room and wide external paths make the property well suited to dependent living or conversion to a separate ground-floor suite. An open kitchen/dining space and a generous sitting room provide flexible areas for daily family life and entertaining.
The mature, landscaped garden is a standout feature: a large patio, raised deck with summer house and an impressive detached workshop with original Bath stone walls create multiple outdoor living and hobby spaces. Driveway parking for two cars and a widened side access around the garage add practical convenience.
Built in the late 1960s/early 1970s, the house is well maintained but will suit buyers expecting some modernization to reflect contemporary tastes. Services, fixtures and fittings have not been tested; prospective purchasers should verify boiler, electrics and glazing ages. The property’s size (about 1,302 sq ft), freehold tenure and proximity to Alice Park, local shops and well-regarded schools make it a strong family choice with rental or annexe income potential.
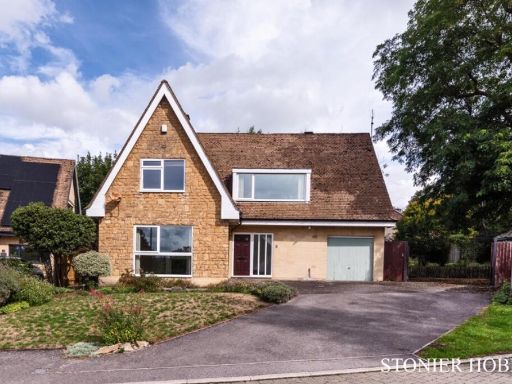 4 bedroom detached house for sale in Woodlands Park, Bath, Somerset, BA1 — £895,000 • 4 bed • 1 bath • 1543 ft²
4 bedroom detached house for sale in Woodlands Park, Bath, Somerset, BA1 — £895,000 • 4 bed • 1 bath • 1543 ft²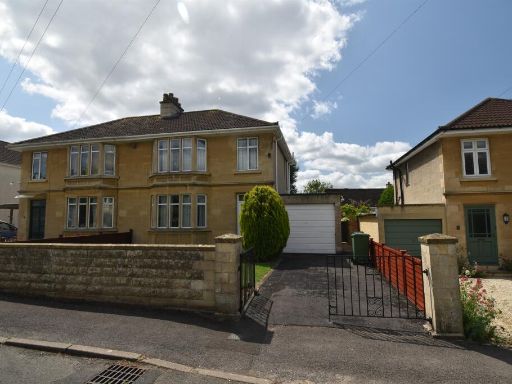 3 bedroom semi-detached house for sale in Elm Grove, Swainswick, Bath, BA1 — £625,000 • 3 bed • 1 bath • 966 ft²
3 bedroom semi-detached house for sale in Elm Grove, Swainswick, Bath, BA1 — £625,000 • 3 bed • 1 bath • 966 ft²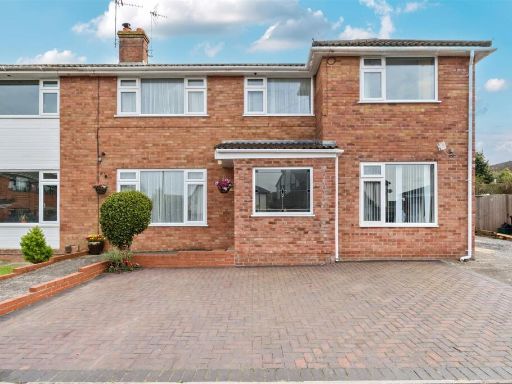 5 bedroom semi-detached house for sale in Dene Close, Keynsham, Bristol, BS31 — £625,000 • 5 bed • 3 bath • 1820 ft²
5 bedroom semi-detached house for sale in Dene Close, Keynsham, Bristol, BS31 — £625,000 • 5 bed • 3 bath • 1820 ft²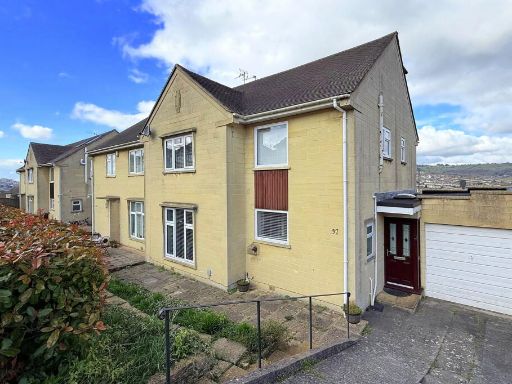 4 bedroom semi-detached house for sale in Minster Way, Bath, BA2 — £700,000 • 4 bed • 1 bath • 1658 ft²
4 bedroom semi-detached house for sale in Minster Way, Bath, BA2 — £700,000 • 4 bed • 1 bath • 1658 ft²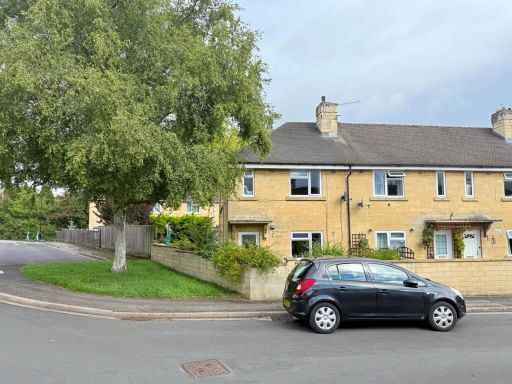 3 bedroom end of terrace house for sale in Rose Hill, Larkhall, BA1 — £350,000 • 3 bed • 1 bath • 667 ft²
3 bedroom end of terrace house for sale in Rose Hill, Larkhall, BA1 — £350,000 • 3 bed • 1 bath • 667 ft²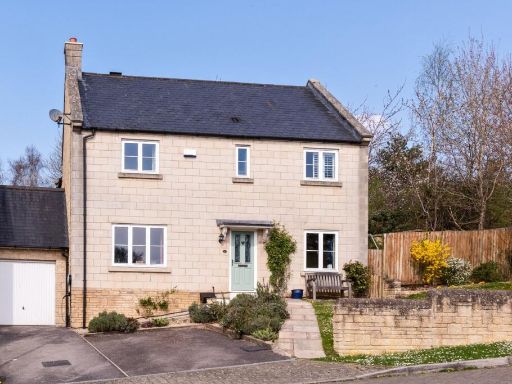 4 bedroom detached house for sale in Roseland Close, Bath, BA1 — £799,950 • 4 bed • 2 bath • 1477 ft²
4 bedroom detached house for sale in Roseland Close, Bath, BA1 — £799,950 • 4 bed • 2 bath • 1477 ft²