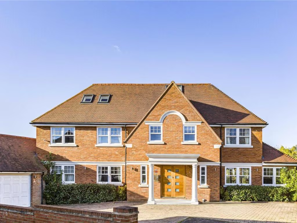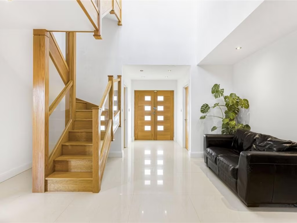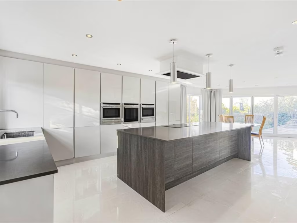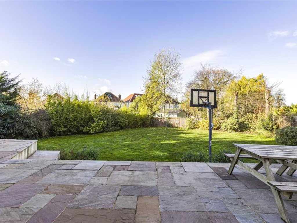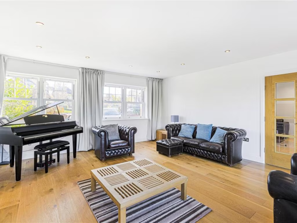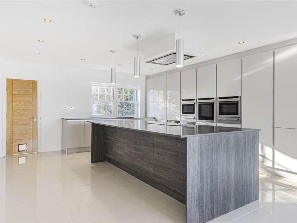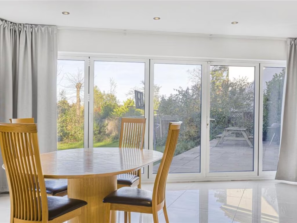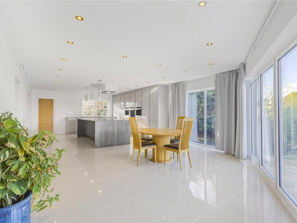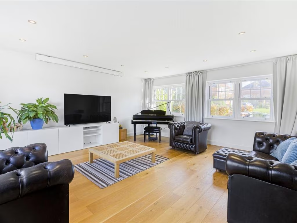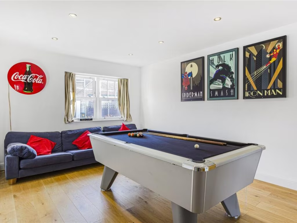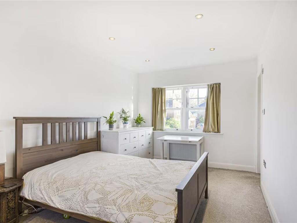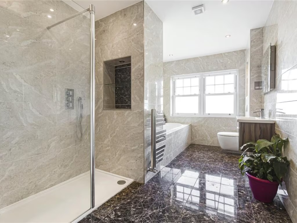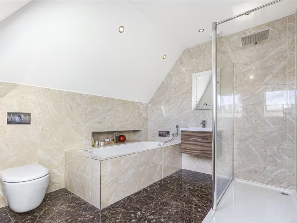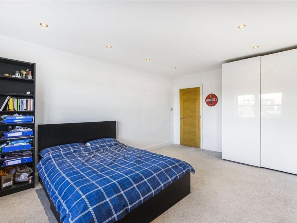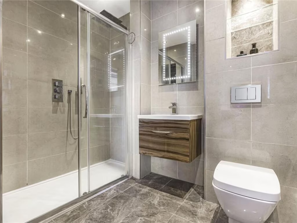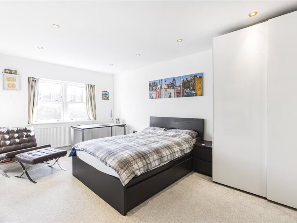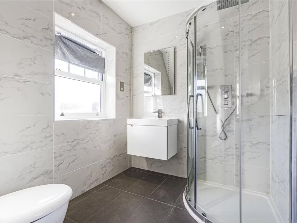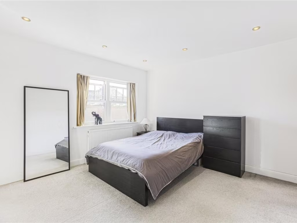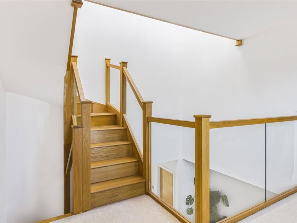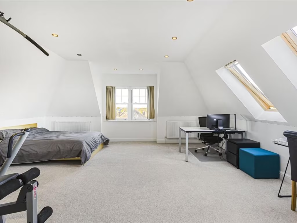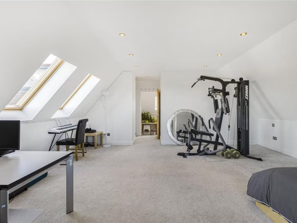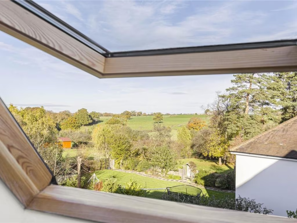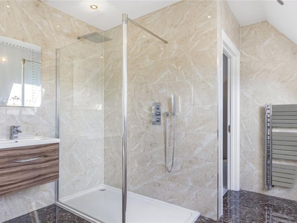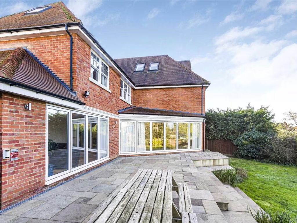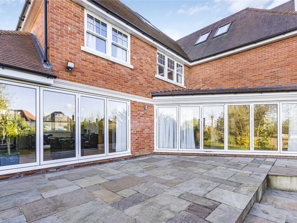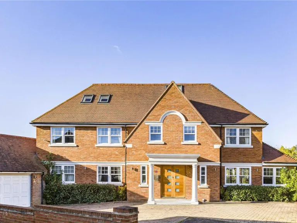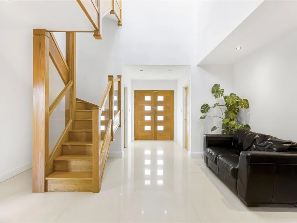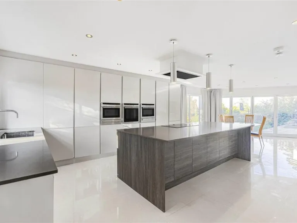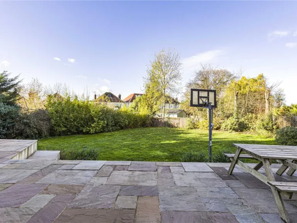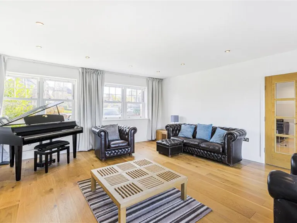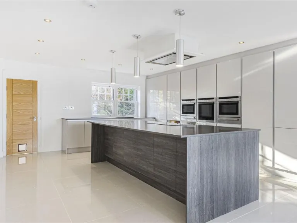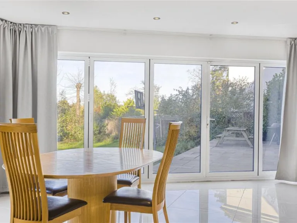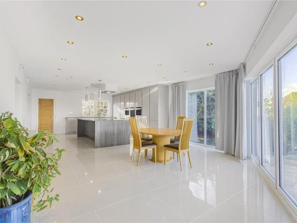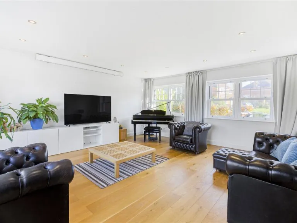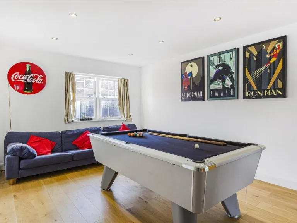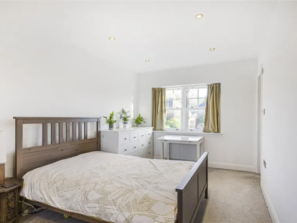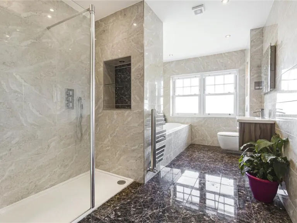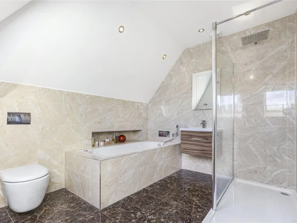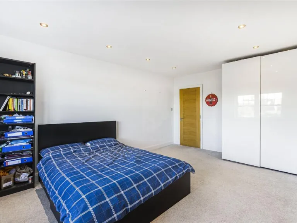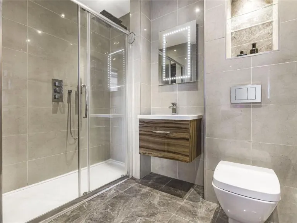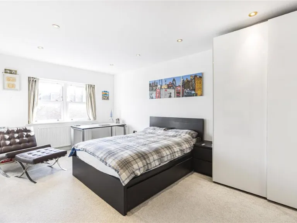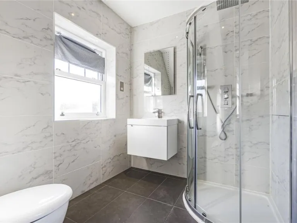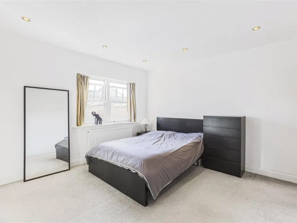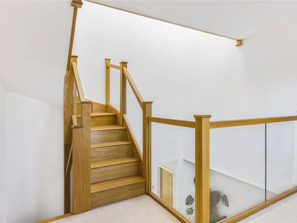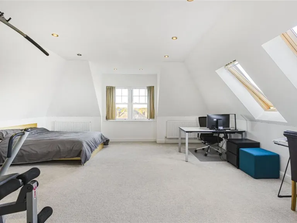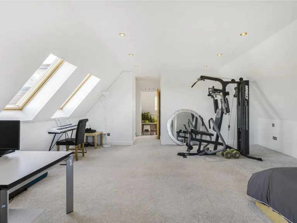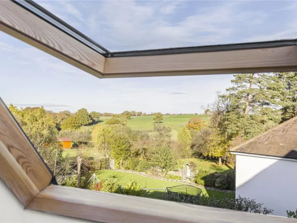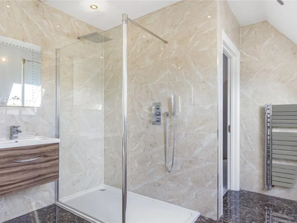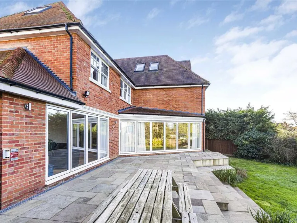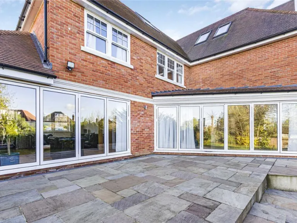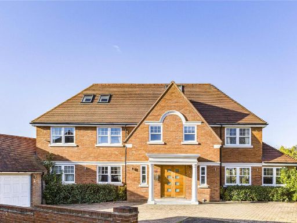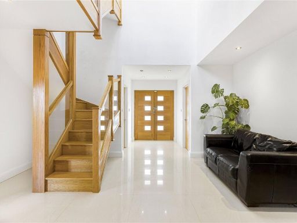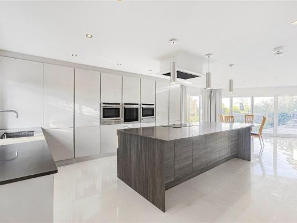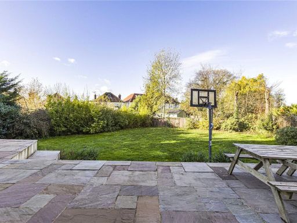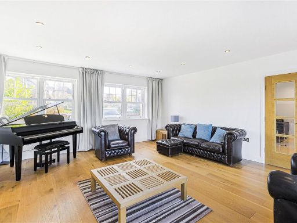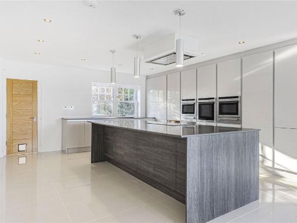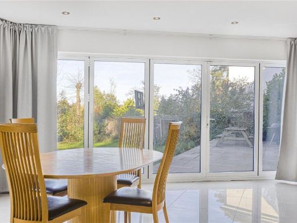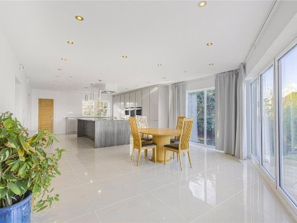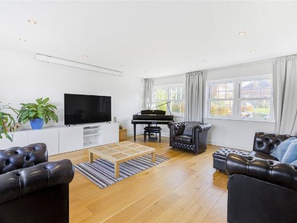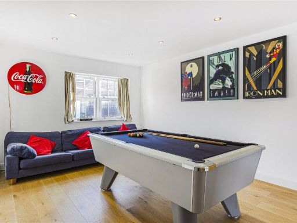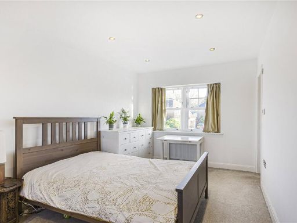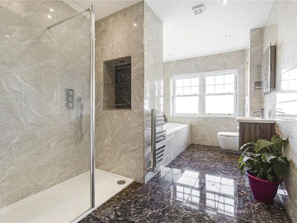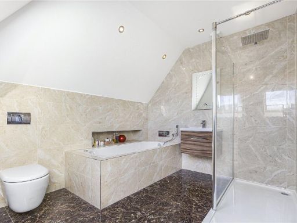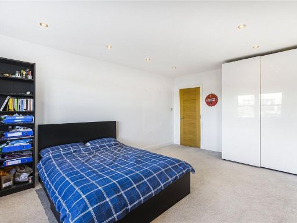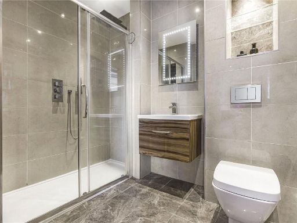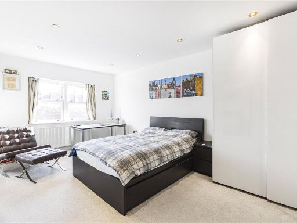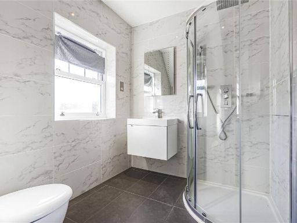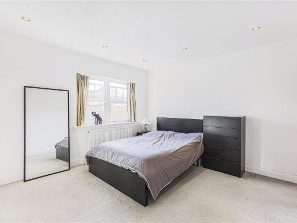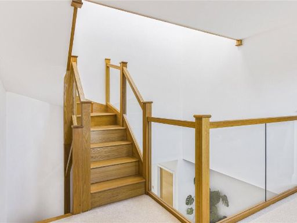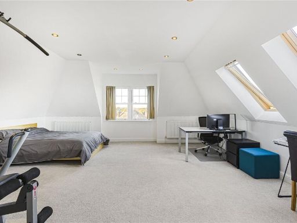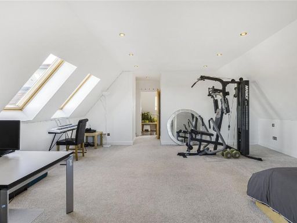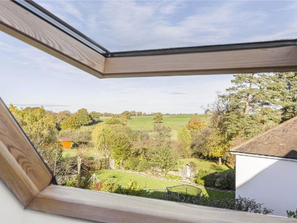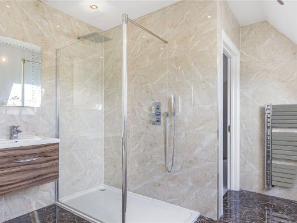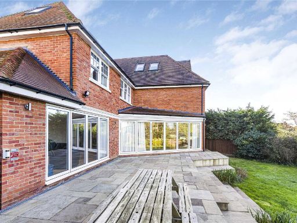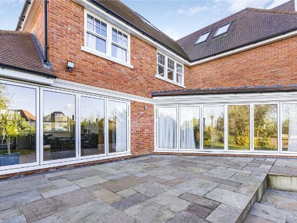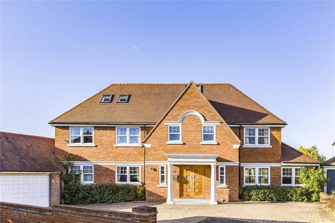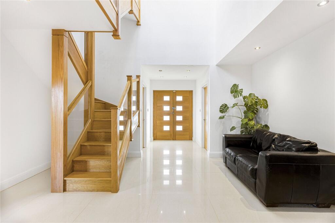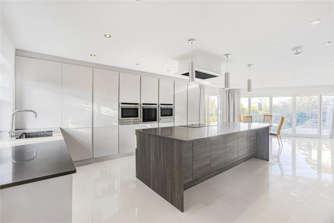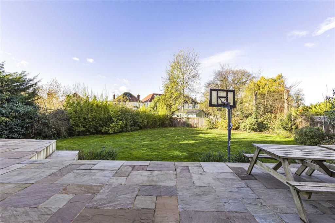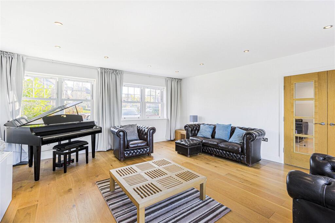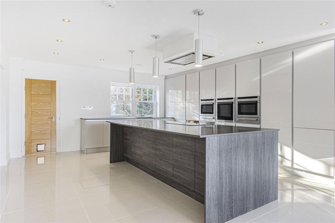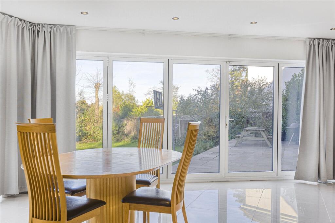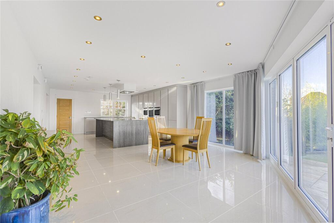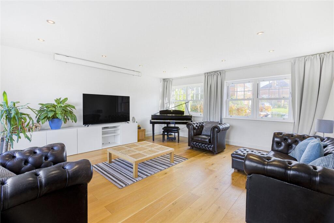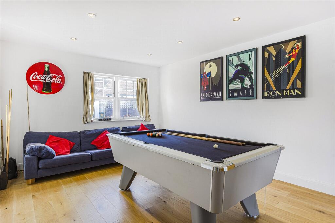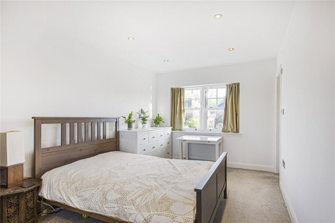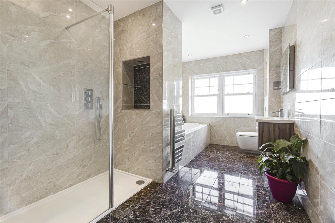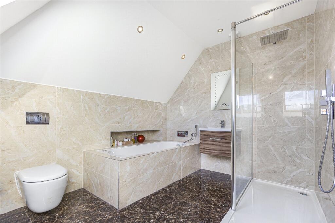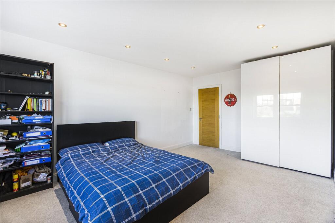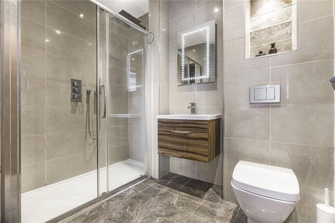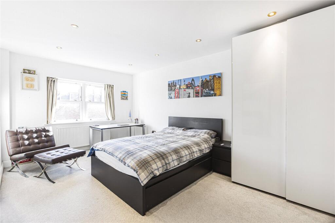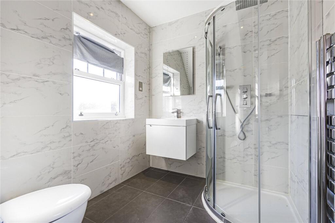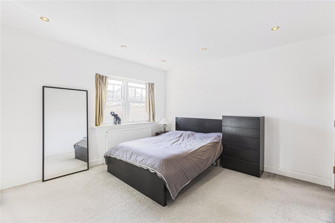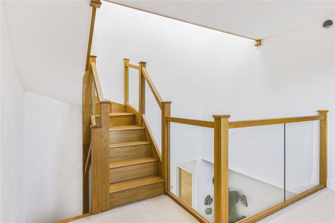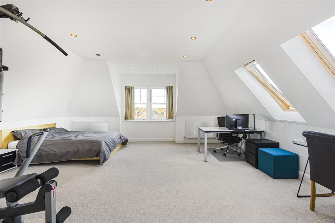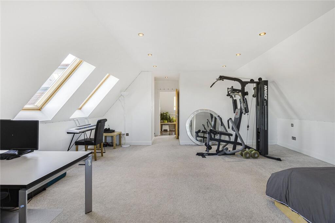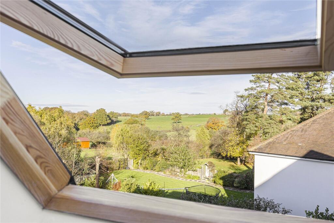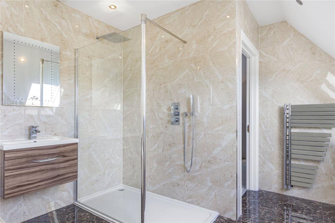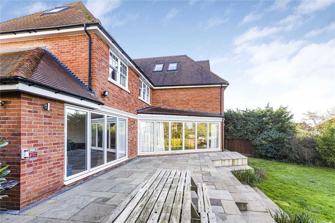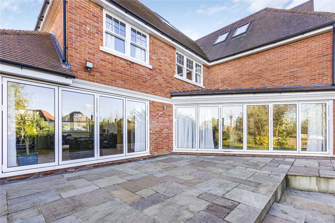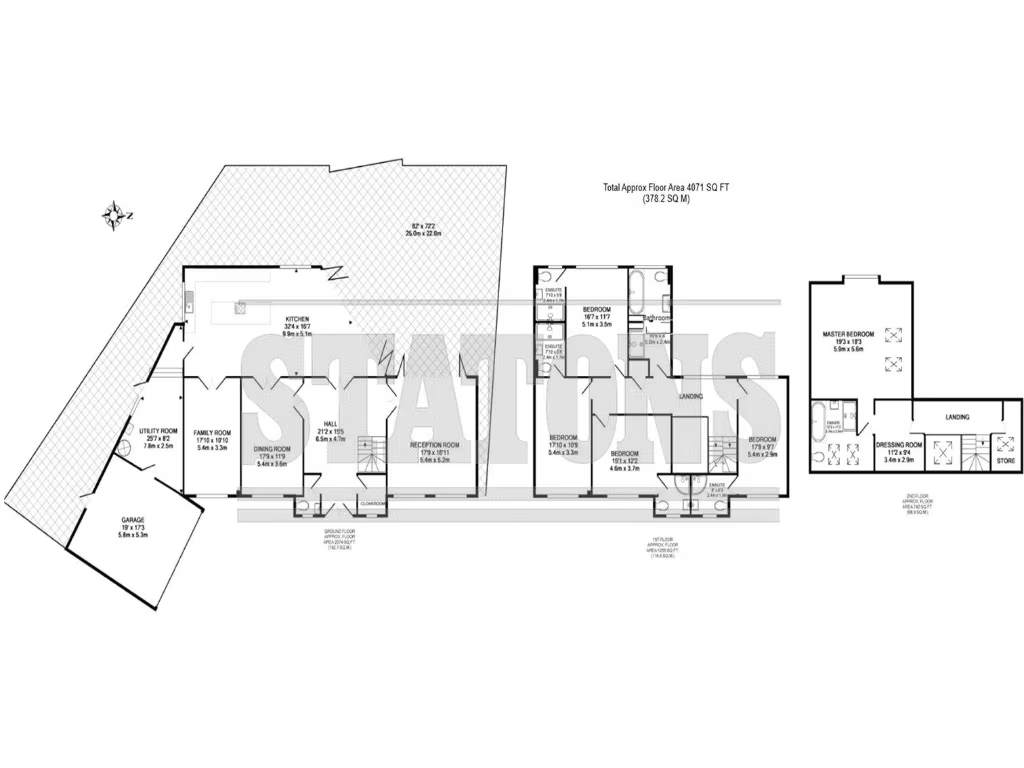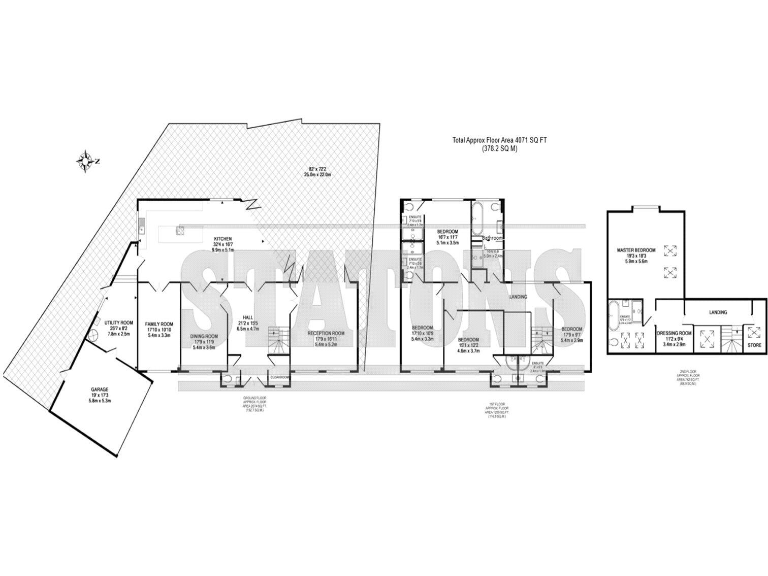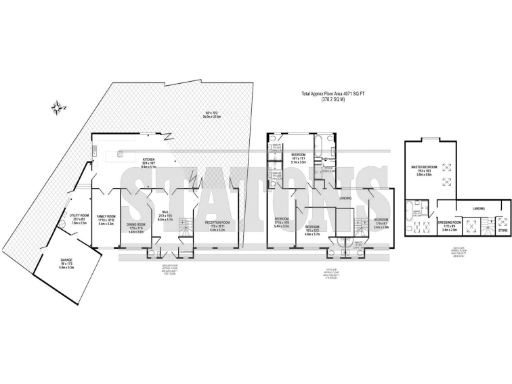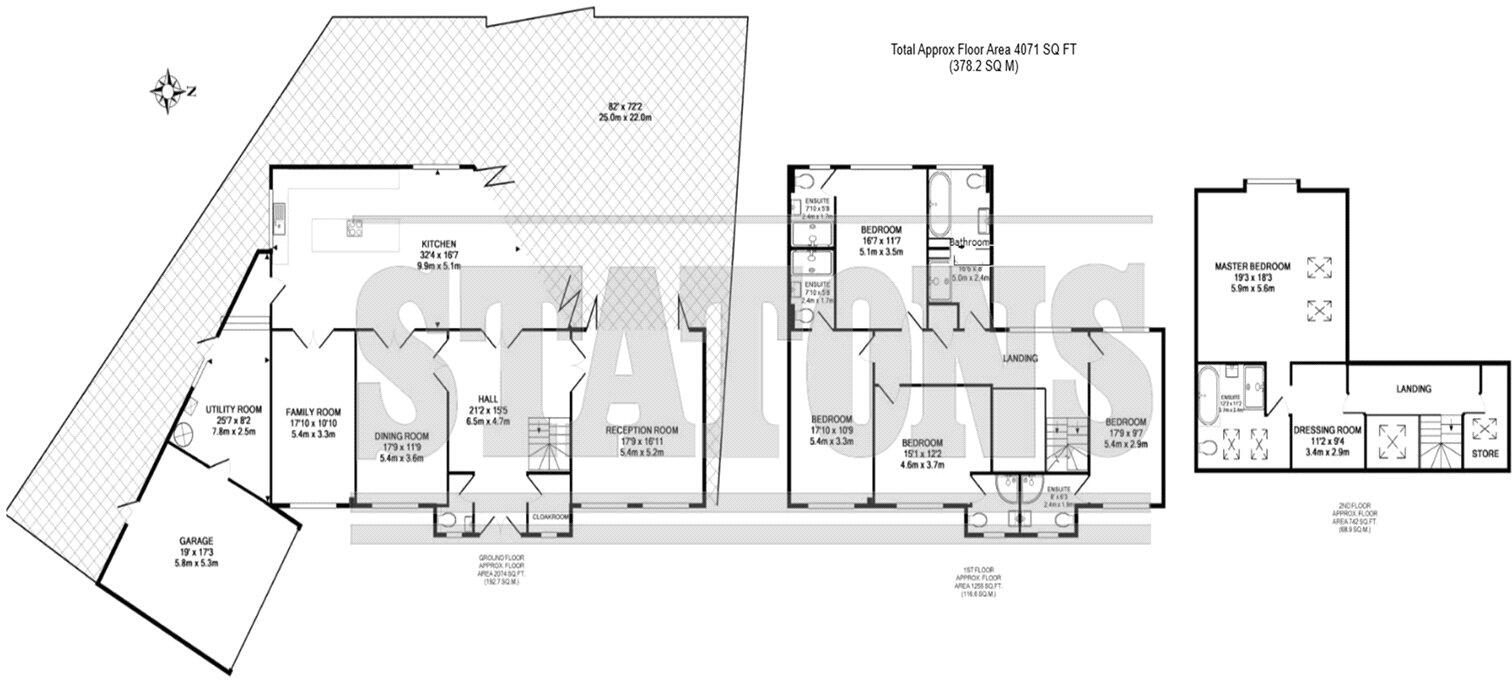Summary - 7 WESTWOOD CLOSE POTTERS BAR EN6 1LH
5 bed 6 bath Detached
Large bright house on a quiet cul‑de‑sac with double garage and generous garden.
5 bedrooms, 5 en suites across three floors
Set over three generous floors, this Neo‑Georgian detached house offers true family living with circa 4,017 sq ft of bright, contemporary accommodation. The ground floor provides a large reception hallway, three reception rooms and a substantial kitchen/family room that opens to the garden — ideal for daily family life and entertaining. The principal bedroom occupies the second floor with a dressing area and en suite, while four further bedrooms on the first floor each have en suite facilities, reducing morning bottlenecks for busy households.
Practical benefits include off‑street parking for several cars, a double garage and a large private garden. The house sits in a quiet cul‑de‑sac close to Lochinver House School and within easy reach of local shops, A1(M) junction 6 and several mainline stations with fast services to Kings Cross. Broadband speeds are fast, and the location is set within a very affluent area with plentiful leisure options, including nearby golf and equestrian facilities.
Important facts and considerations: the property was constructed in the 1950s–60s and records indicate cavity walls as built with no added insulation (assumed), so buyers should factor potential energy‑performance upgrades into budgets. Council Tax is in Band G and described as quite expensive. The house is offered chain free, but purchasers should allow for typical modernization works consistent with its construction era if they prefer the latest finishes or greater thermal efficiency.
Overall this home will suit larger or multi‑generational families seeking space, privacy and easy commuter links, and also buyers wanting a well‑proportioned house with scope for targeted improvements to energy performance and interior specification.
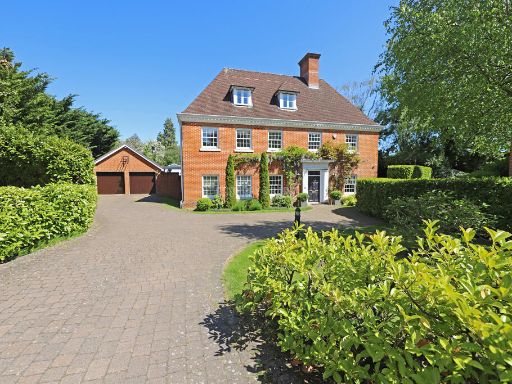 5 bedroom detached house for sale in Winifred Close, Arkley, EN5 — £3,000,000 • 5 bed • 5 bath • 3908 ft²
5 bedroom detached house for sale in Winifred Close, Arkley, EN5 — £3,000,000 • 5 bed • 5 bath • 3908 ft²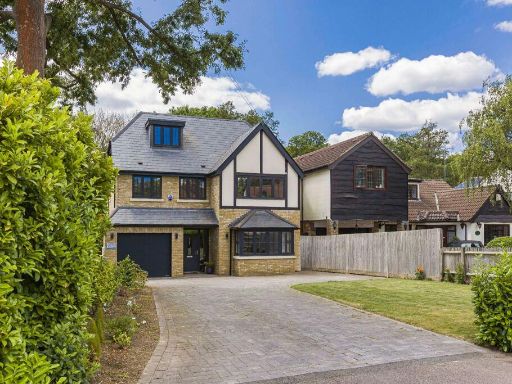 5 bedroom detached house for sale in Pine Grove, Brookmans Park, AL9 — £1,995,000 • 5 bed • 5 bath • 3956 ft²
5 bedroom detached house for sale in Pine Grove, Brookmans Park, AL9 — £1,995,000 • 5 bed • 5 bath • 3956 ft²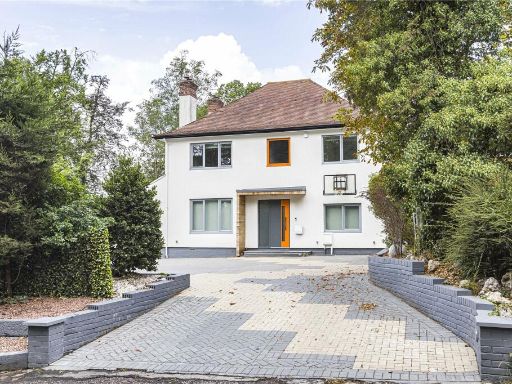 5 bedroom detached house for sale in Great North Road, Brookmans Park, Hertfordshire, AL9 — £1,595,000 • 5 bed • 3 bath • 3100 ft²
5 bedroom detached house for sale in Great North Road, Brookmans Park, Hertfordshire, AL9 — £1,595,000 • 5 bed • 3 bath • 3100 ft²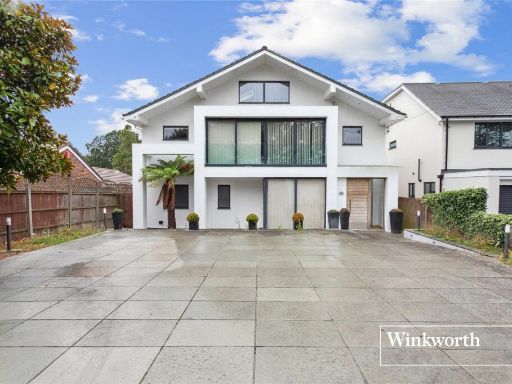 5 bedroom detached house for sale in Barnet Gate Lane, Arkley, Barnet, EN5 — £1,900,000 • 5 bed • 3 bath • 3079 ft²
5 bedroom detached house for sale in Barnet Gate Lane, Arkley, Barnet, EN5 — £1,900,000 • 5 bed • 3 bath • 3079 ft²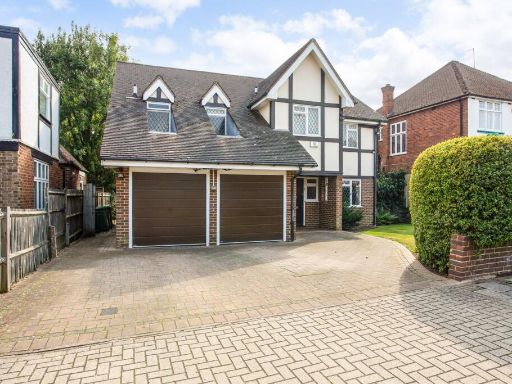 5 bedroom detached house for sale in Dalkeith Grove, Stanmore, HA7 — £1,250,000 • 5 bed • 2 bath • 2057 ft²
5 bedroom detached house for sale in Dalkeith Grove, Stanmore, HA7 — £1,250,000 • 5 bed • 2 bath • 2057 ft²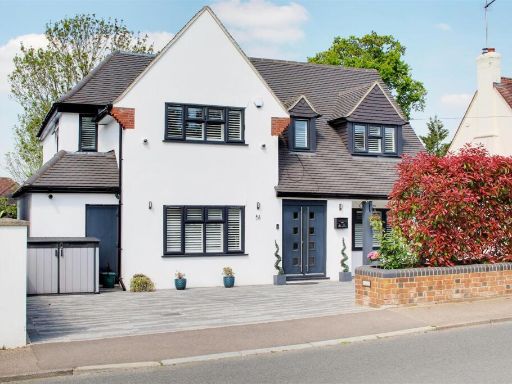 4 bedroom detached house for sale in Moffats Lane, Brookmans Park, AL9 — £1,350,000 • 4 bed • 3 bath • 2027 ft²
4 bedroom detached house for sale in Moffats Lane, Brookmans Park, AL9 — £1,350,000 • 4 bed • 3 bath • 2027 ft²