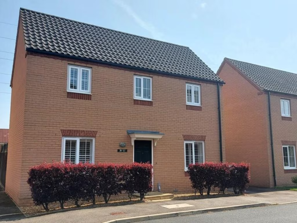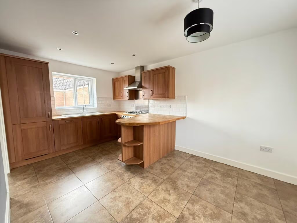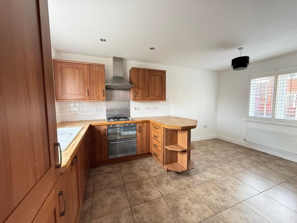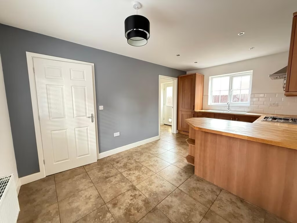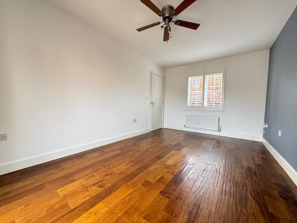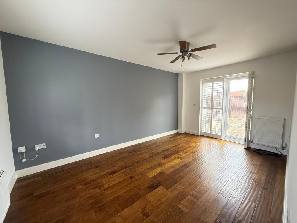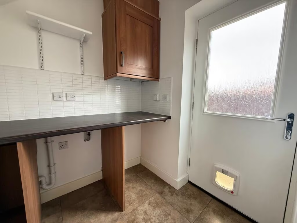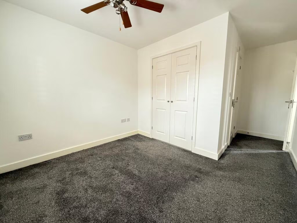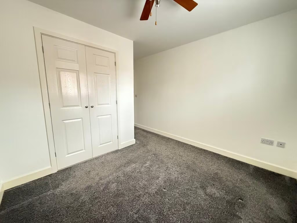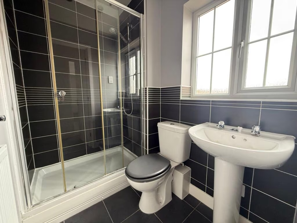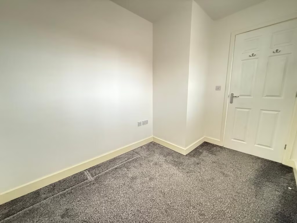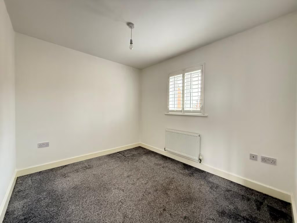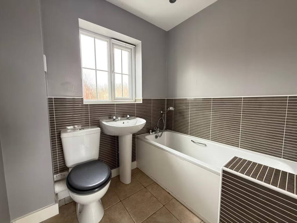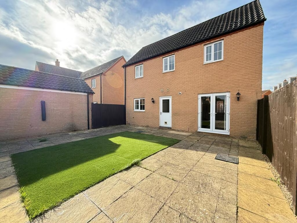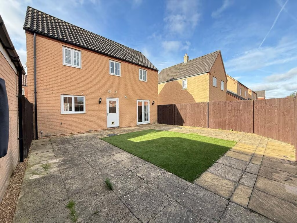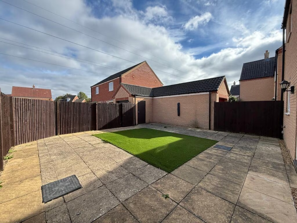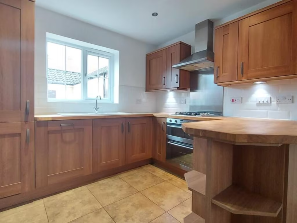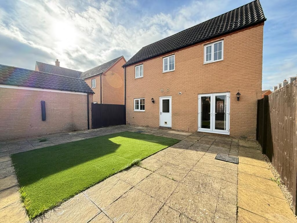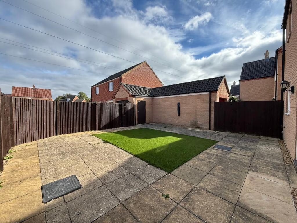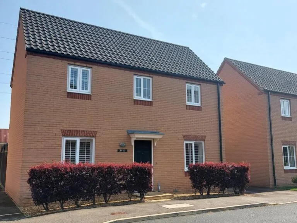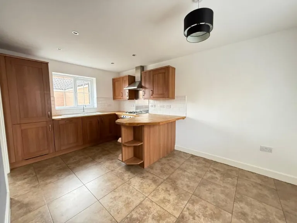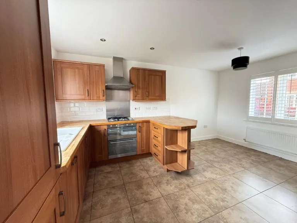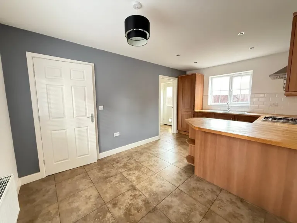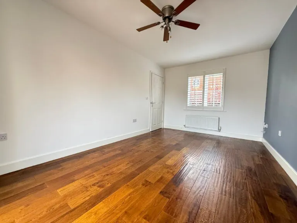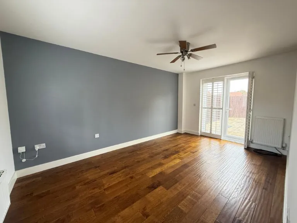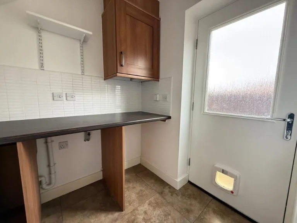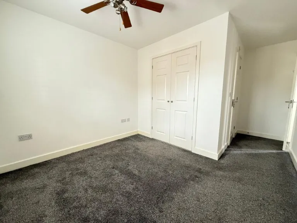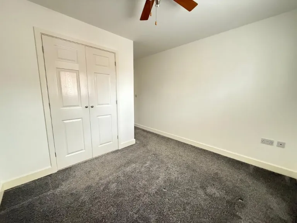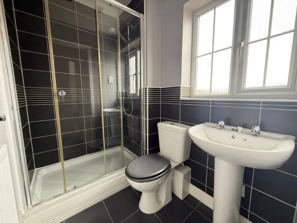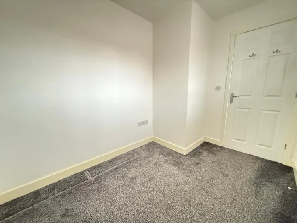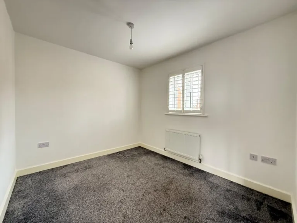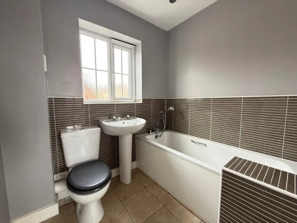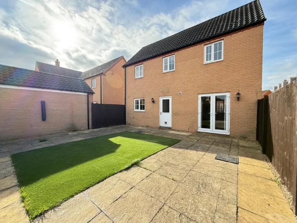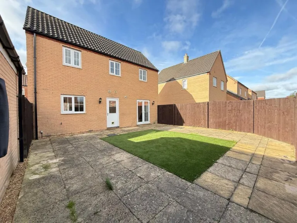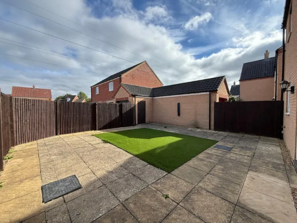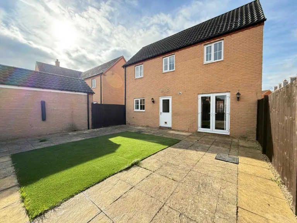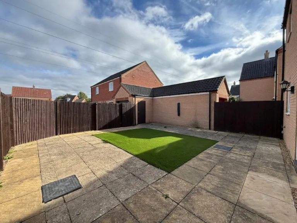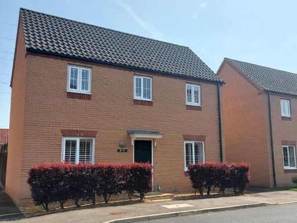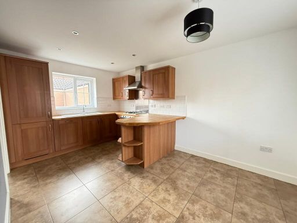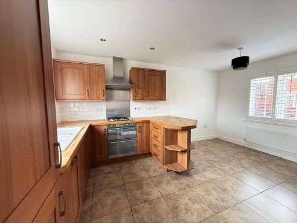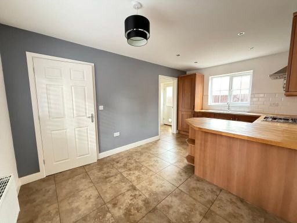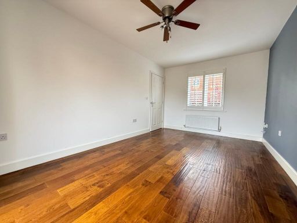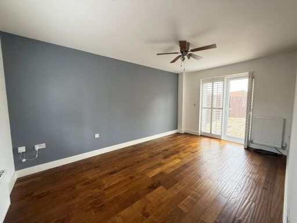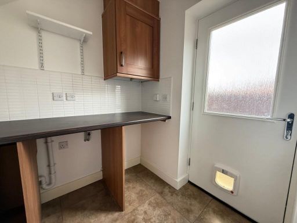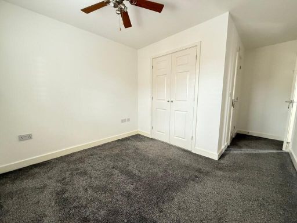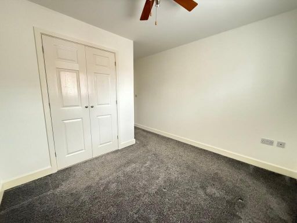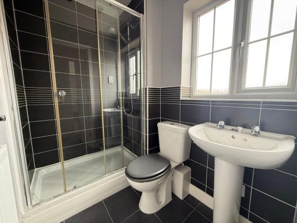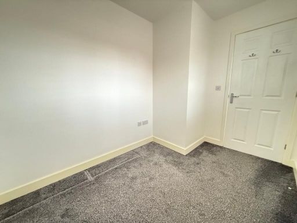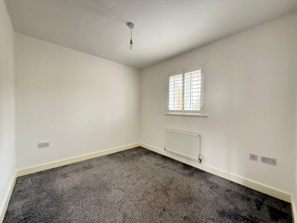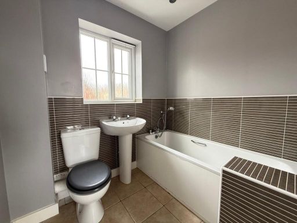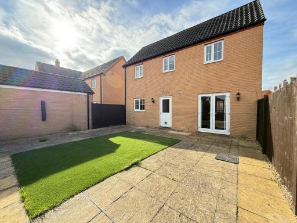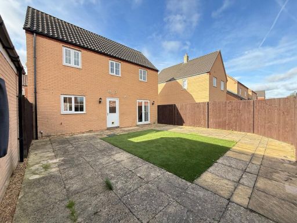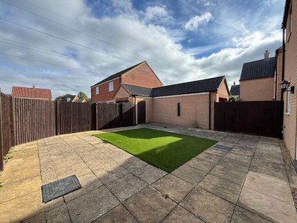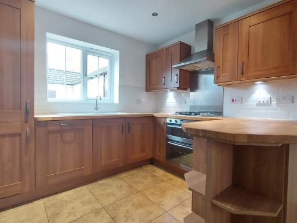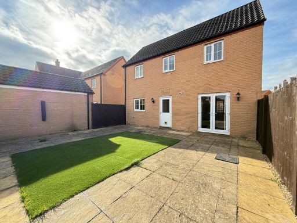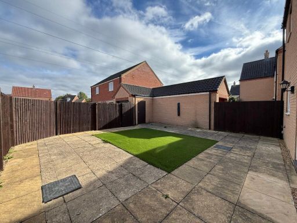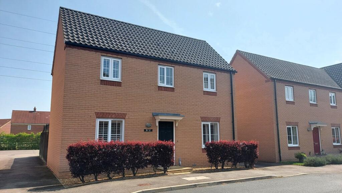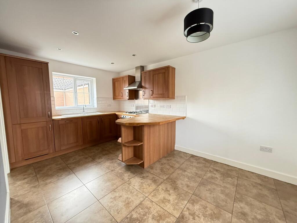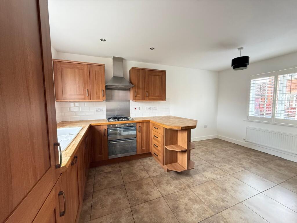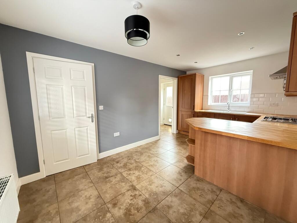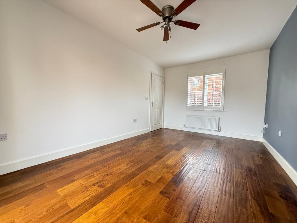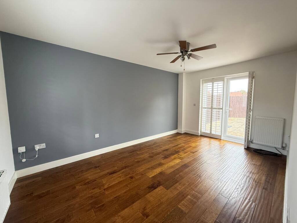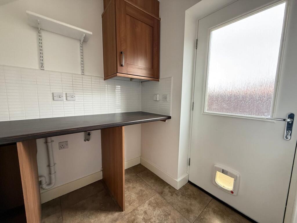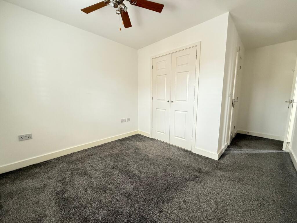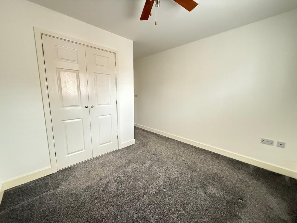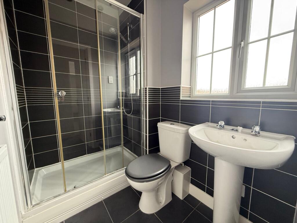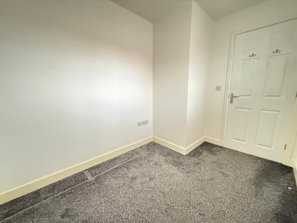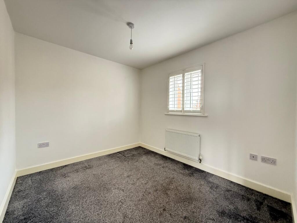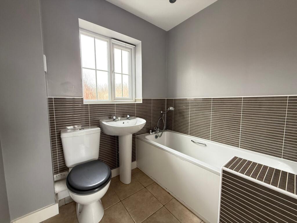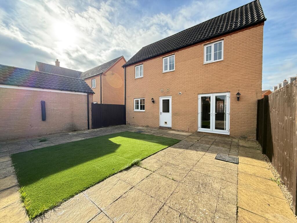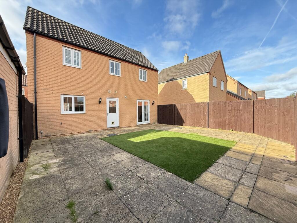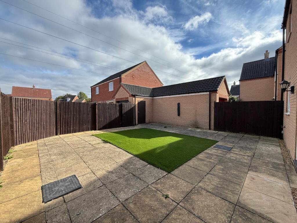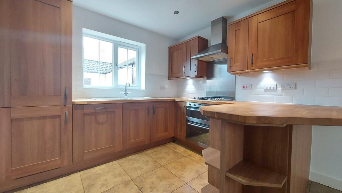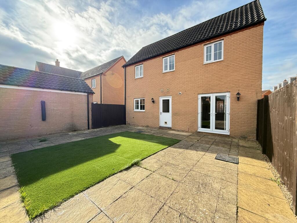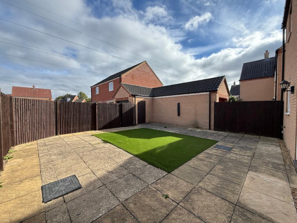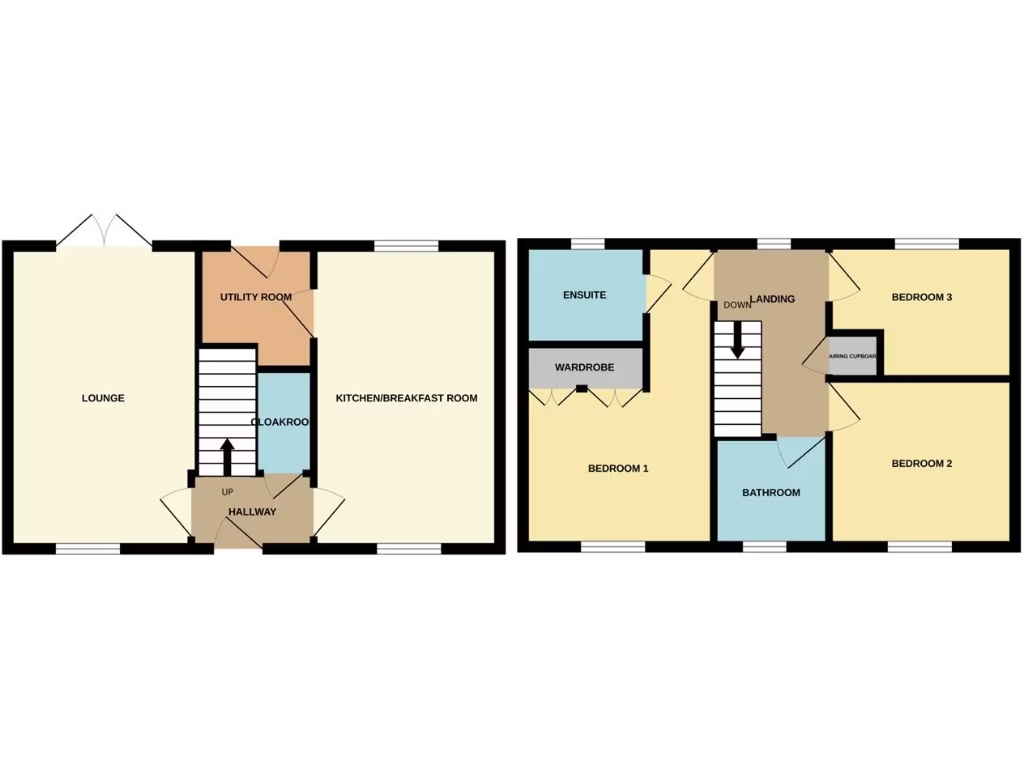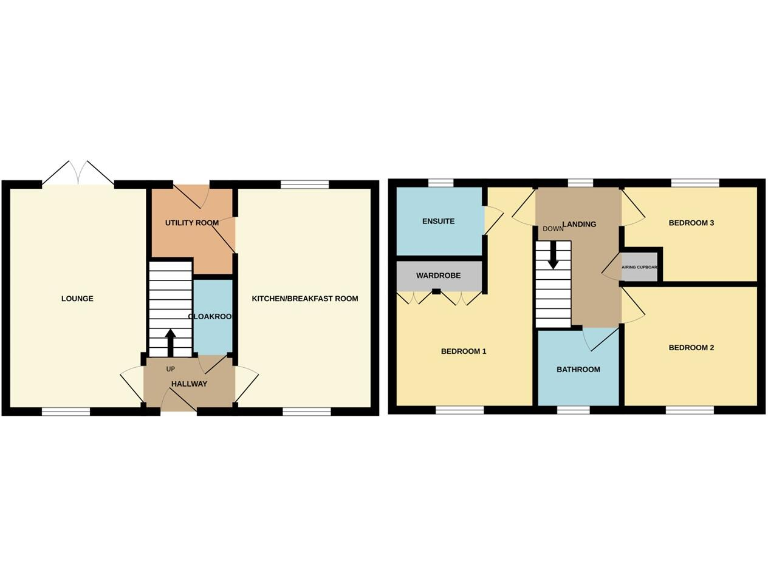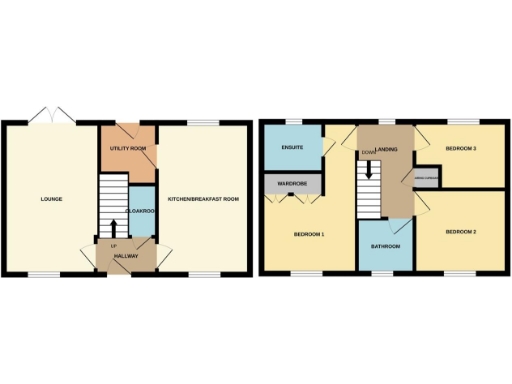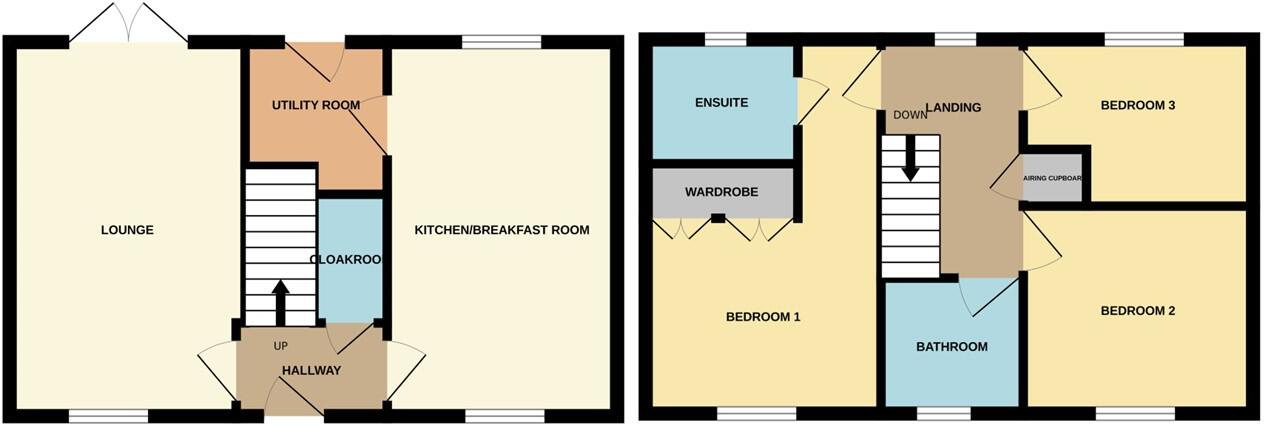Summary -
39 Aintree Way,BOURNE,PE10 0WG
PE10 0WG
3 bed 2 bath Detached
Well-presented three-bedroom house near schools and town centre for practical family living.
Chain-free modern detached family home
This chain-free, modern detached home offers practical family living across two storeys. The ground floor provides a dual-aspect lounge, an open kitchen/breakfast room, a utility and a cloakroom — a comfortable layout for everyday family routines and entertaining.
Upstairs are three bedrooms, including a principal with built-in wardrobes and an en-suite, plus a family bathroom. Outside there is a low-maintenance rear garden, single garage with courtesy door to the garden and an off-road parking space to the front.
Located on Elsea Park within easy reach of Bourne town centre and several well-regarded schools, the property suits buyers seeking a mid-market family house with minimal garden upkeep. Note the Energy Performance Rating of D and Council Tax Band D. The plot and room proportions are average for this modern estate and may suit buyers wanting manageable maintenance rather than large outdoor space.
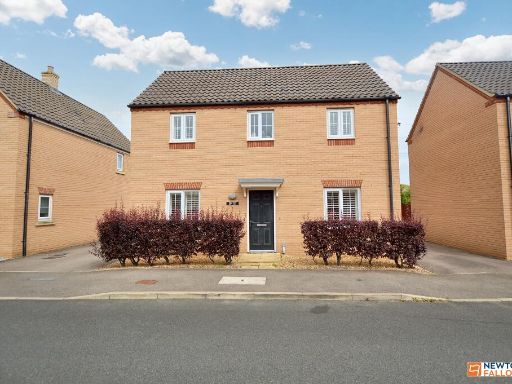 3 bedroom detached house for sale in Aintree Way, Bourne, PE10 — £230,000 • 3 bed • 2 bath • 828 ft²
3 bedroom detached house for sale in Aintree Way, Bourne, PE10 — £230,000 • 3 bed • 2 bath • 828 ft²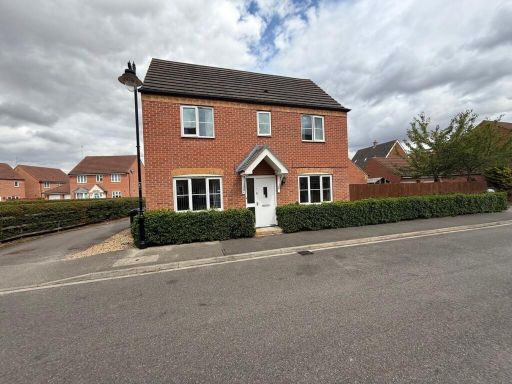 3 bedroom detached house for sale in Springbank Drive, Bourne, PE10 — £250,000 • 3 bed • 2 bath • 937 ft²
3 bedroom detached house for sale in Springbank Drive, Bourne, PE10 — £250,000 • 3 bed • 2 bath • 937 ft²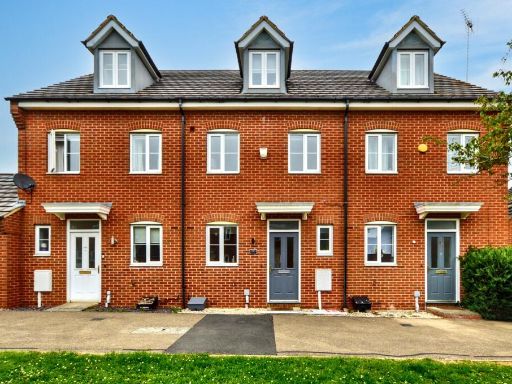 3 bedroom terraced house for sale in The Pollards, Bourne, PE10 — £215,000 • 3 bed • 3 bath • 828 ft²
3 bedroom terraced house for sale in The Pollards, Bourne, PE10 — £215,000 • 3 bed • 3 bath • 828 ft²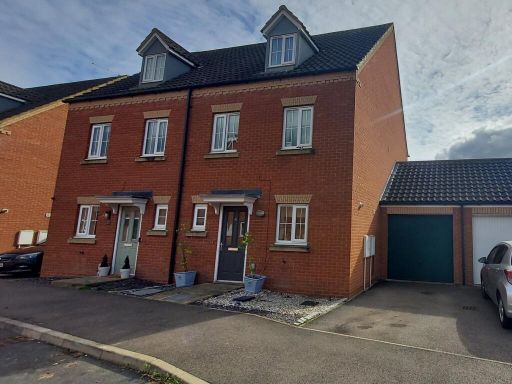 3 bedroom semi-detached house for sale in Aintree Way, Bourne, PE10 — £230,000 • 3 bed • 2 bath
3 bedroom semi-detached house for sale in Aintree Way, Bourne, PE10 — £230,000 • 3 bed • 2 bath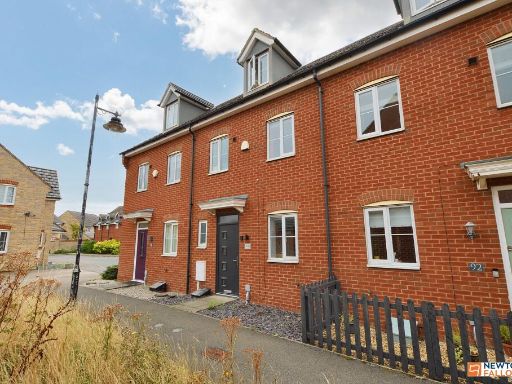 3 bedroom terraced house for sale in The Pollards, Bourne, PE10 — £220,000 • 3 bed • 2 bath • 1115 ft²
3 bedroom terraced house for sale in The Pollards, Bourne, PE10 — £220,000 • 3 bed • 2 bath • 1115 ft²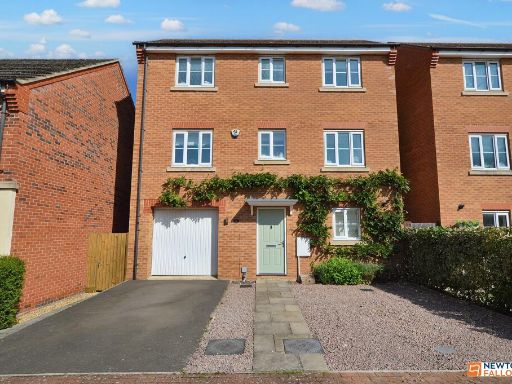 4 bedroom detached house for sale in Newbury Crescent, Bourne, PE10 — £335,000 • 4 bed • 3 bath • 1441 ft²
4 bedroom detached house for sale in Newbury Crescent, Bourne, PE10 — £335,000 • 4 bed • 3 bath • 1441 ft²