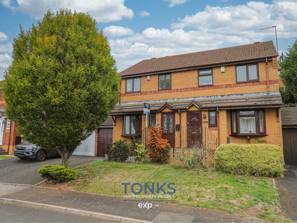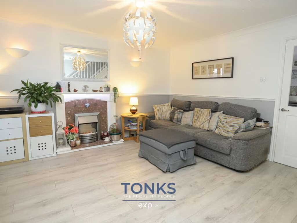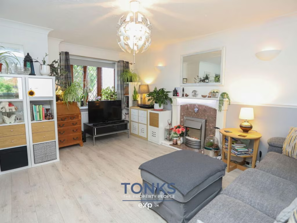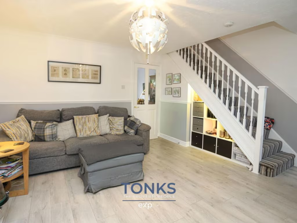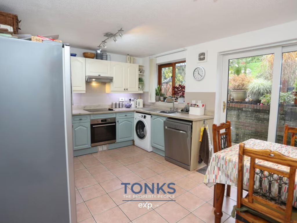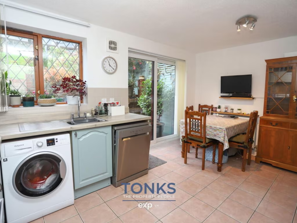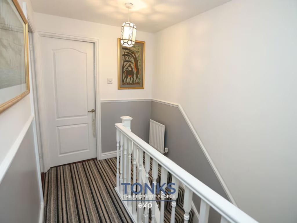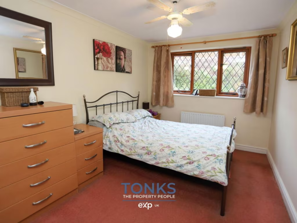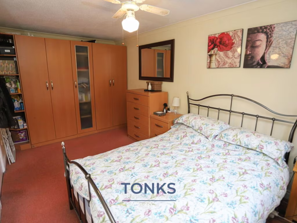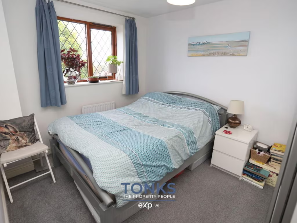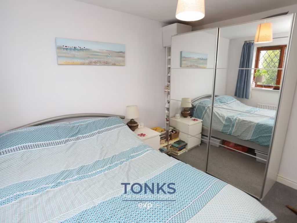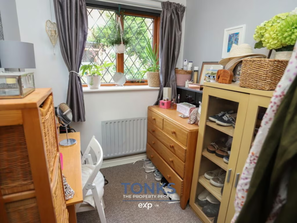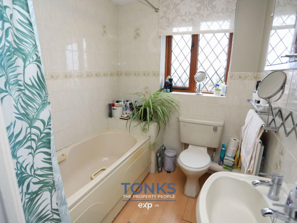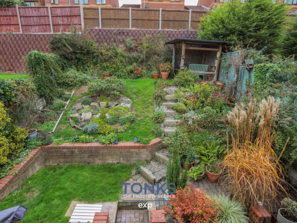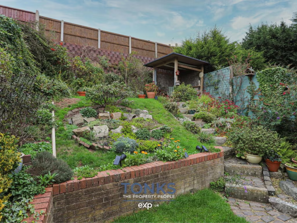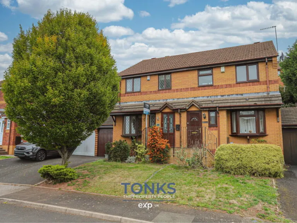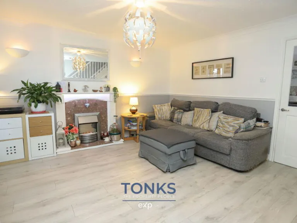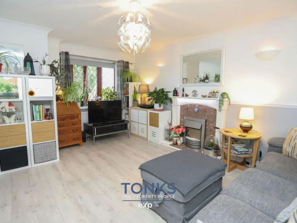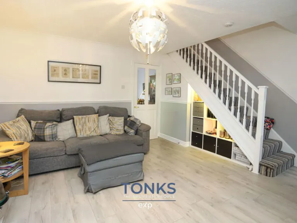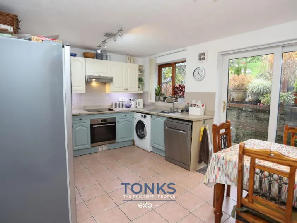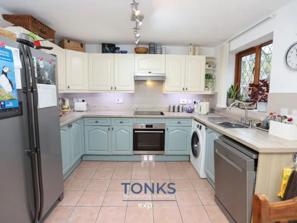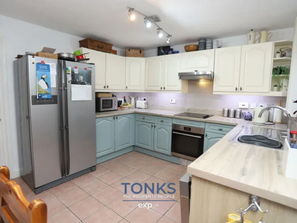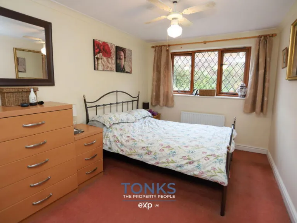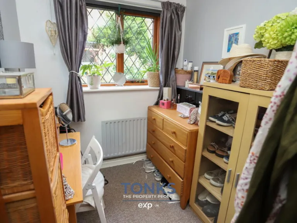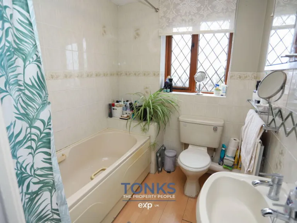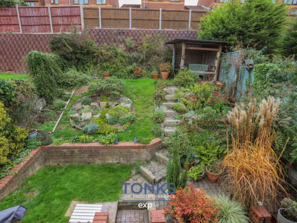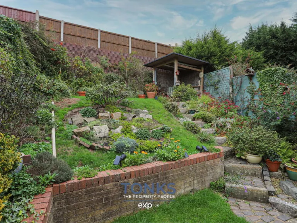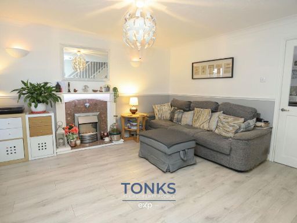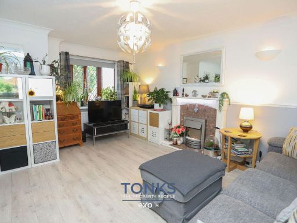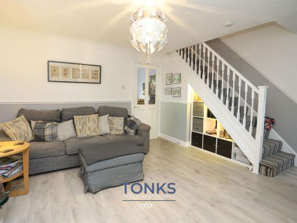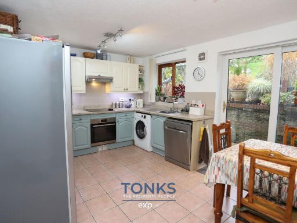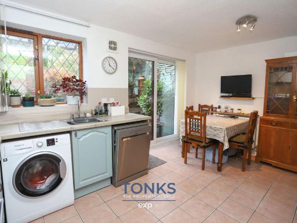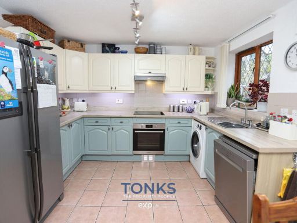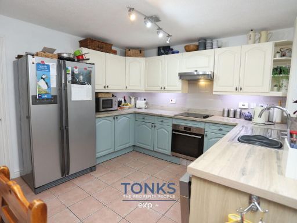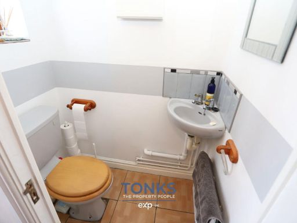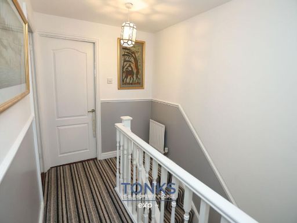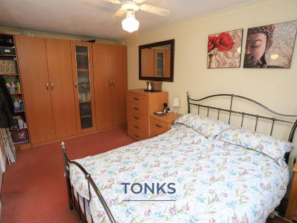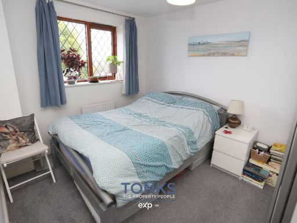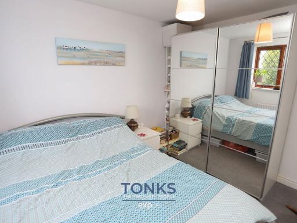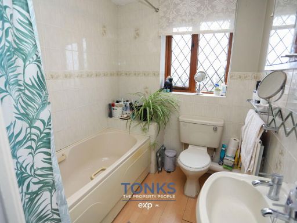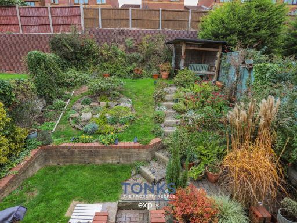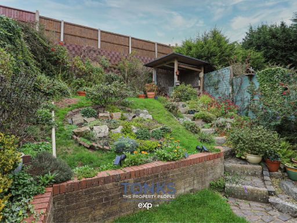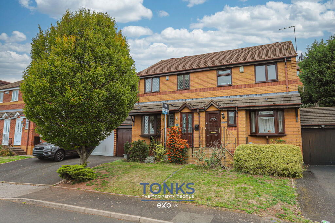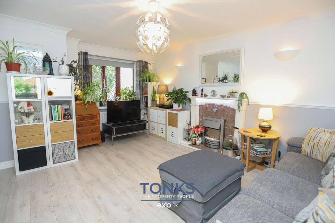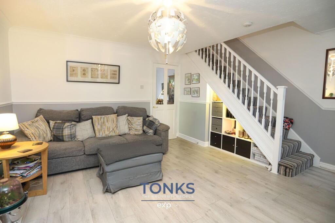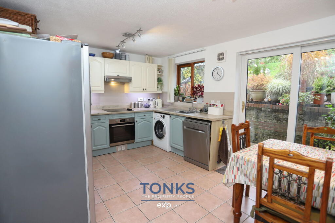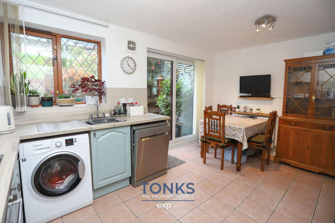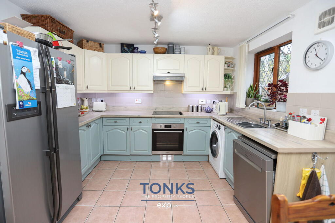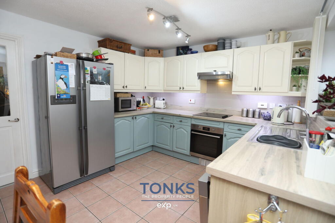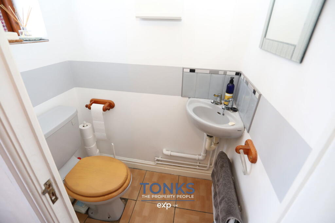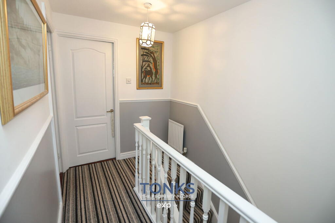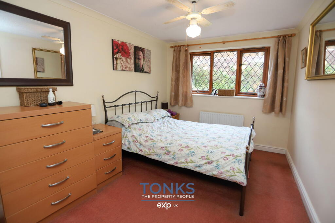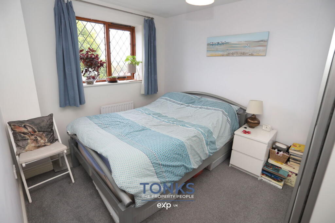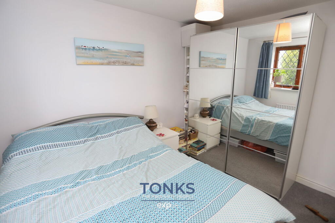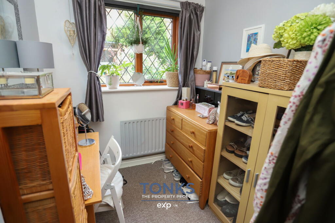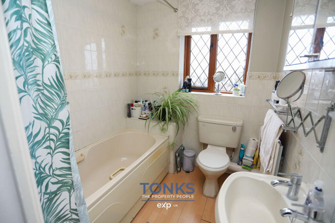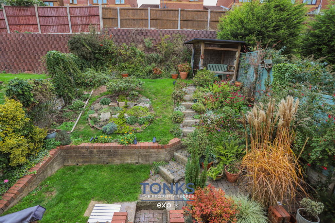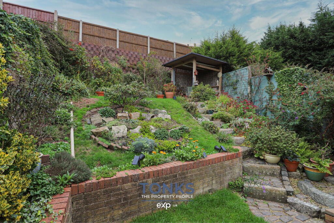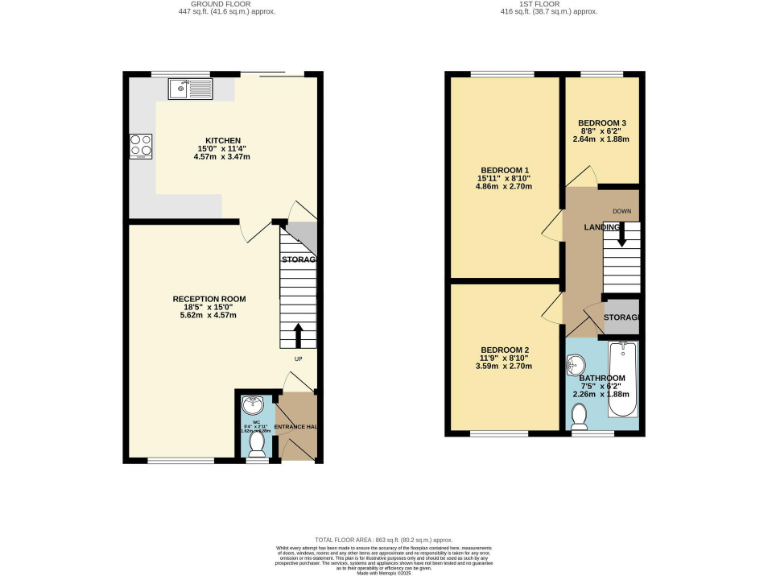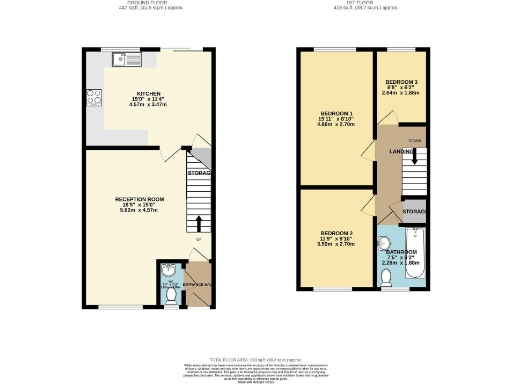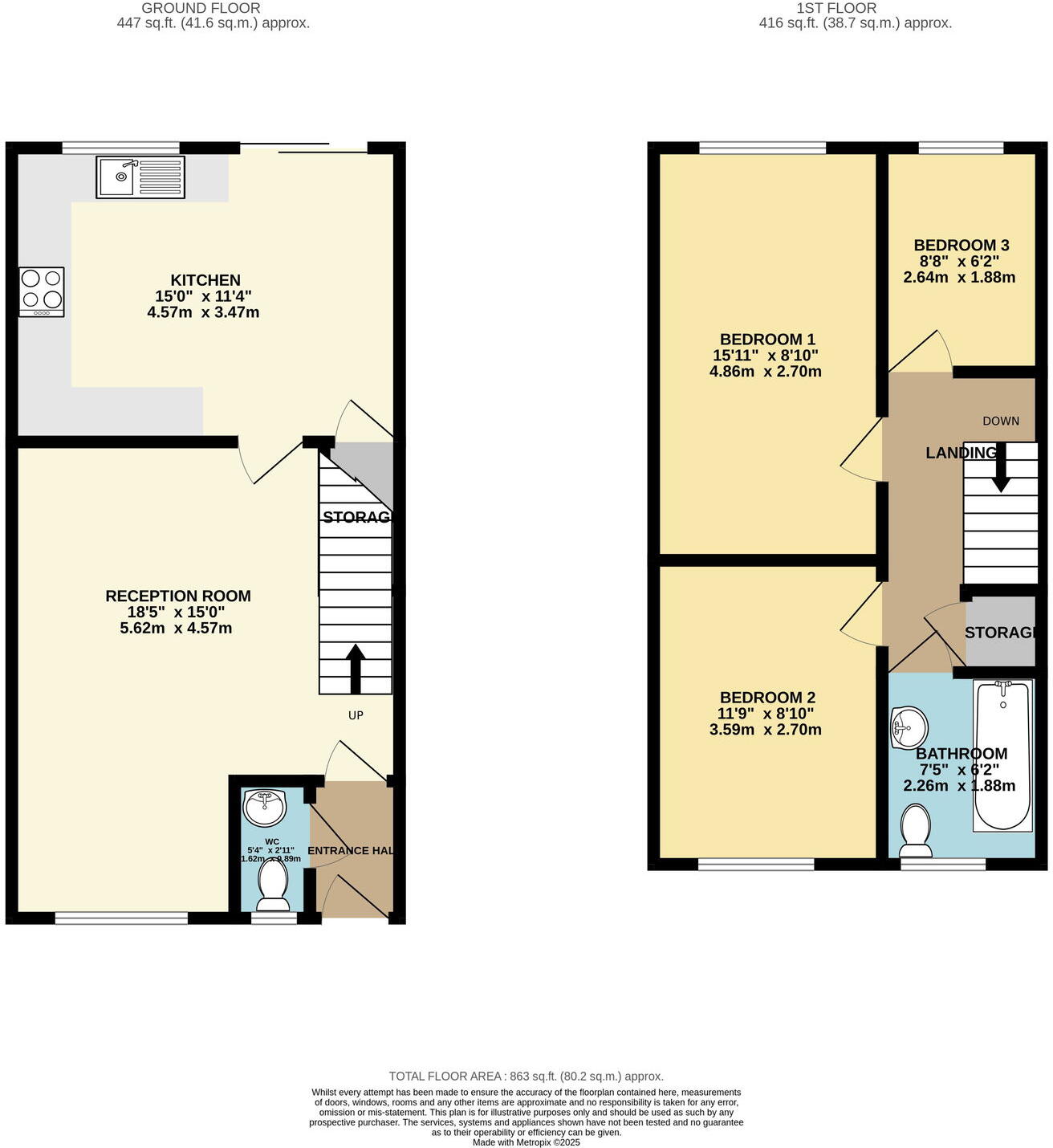Summary - 105 SURREY DRIVE KINGSWINFORD DY6 8HR
3 bed 1 bath Semi-Detached
Landscaped garden, garage and school links ideal for growing families.
Three bedrooms with well-proportioned layouts
A well-presented three-bedroom semi-detached home arranged over two floors, offering comfortable family living in a popular Kingswinford development. The full-width lounge and generous family dining kitchen provide flexible ground-floor space for everyday life and entertaining, while gas central heating and double glazing add practical comfort.
Outside, the landscaped rear garden with patio, lawn and pergola is a standout feature, creating pleasant private outdoor space. Off-road parking and an attached single garage with power and lighting add convenience; the Worcester boiler is wall-mounted in the garage.
Parents will value the proximity to several Good-rated primary and secondary schools and local amenities. Practical points to note: the house has one family bathroom, a relatively small plot, and the area records above-average crime levels; buyers should consider security measures. EPC C and Council Tax Band C reflect average running costs for the size and age of the home.
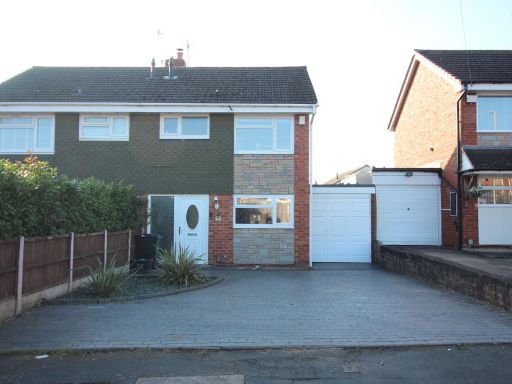 3 bedroom semi-detached house for sale in KINGSWINFORD, Burrows Road, DY6 — £235,000 • 3 bed • 1 bath • 689 ft²
3 bedroom semi-detached house for sale in KINGSWINFORD, Burrows Road, DY6 — £235,000 • 3 bed • 1 bath • 689 ft²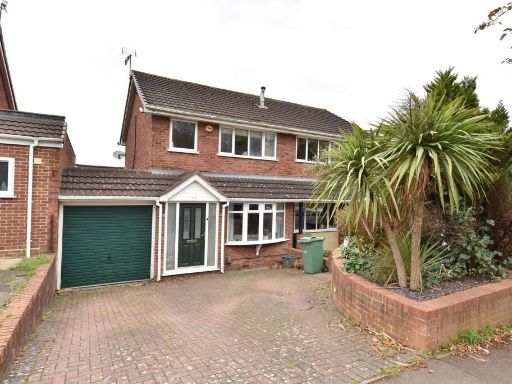 3 bedroom semi-detached house for sale in KINGSWINFORD, Rangeways Road, DY6 — £265,000 • 3 bed • 1 bath • 1068 ft²
3 bedroom semi-detached house for sale in KINGSWINFORD, Rangeways Road, DY6 — £265,000 • 3 bed • 1 bath • 1068 ft²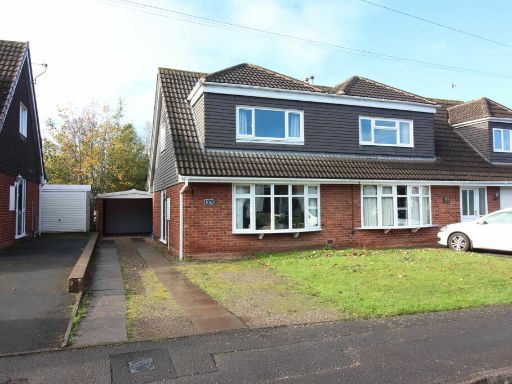 3 bedroom semi-detached house for sale in KINGSWINFORD, Tunstall Road, DY6 — £232,950 • 3 bed • 1 bath • 732 ft²
3 bedroom semi-detached house for sale in KINGSWINFORD, Tunstall Road, DY6 — £232,950 • 3 bed • 1 bath • 732 ft²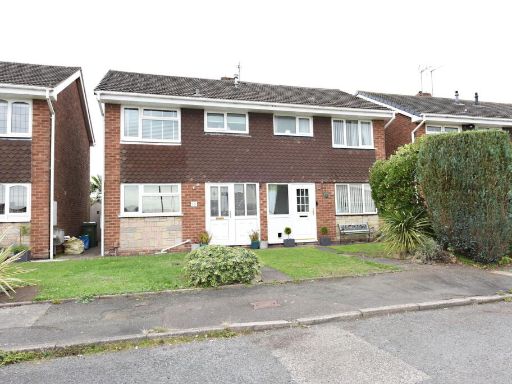 3 bedroom semi-detached house for sale in KINGSWINFORD, Ranleigh Avenue, DY6 — £215,000 • 3 bed • 1 bath • 785 ft²
3 bedroom semi-detached house for sale in KINGSWINFORD, Ranleigh Avenue, DY6 — £215,000 • 3 bed • 1 bath • 785 ft²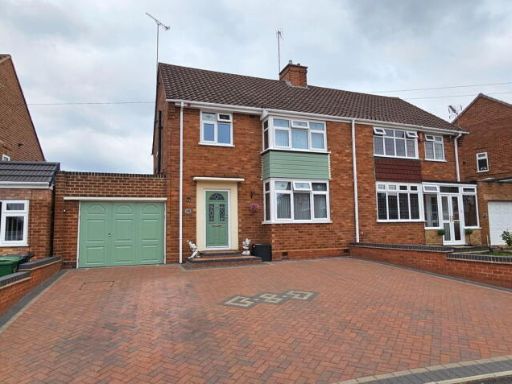 3 bedroom semi-detached house for sale in Oak Park Road, Wordsley, Stourbridge, DY8 5YJ, DY8 — £299,950 • 3 bed • 1 bath • 905 ft²
3 bedroom semi-detached house for sale in Oak Park Road, Wordsley, Stourbridge, DY8 5YJ, DY8 — £299,950 • 3 bed • 1 bath • 905 ft²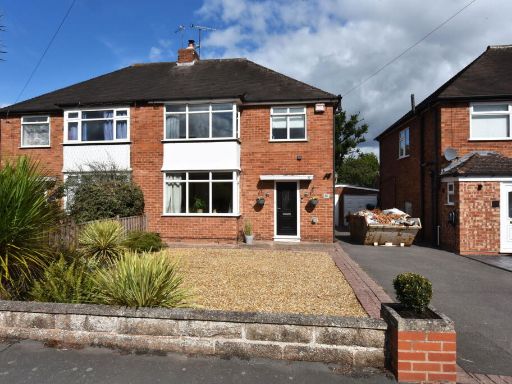 3 bedroom semi-detached house for sale in KINGSWINFORD, Court Crescent, DY6 — £340,000 • 3 bed • 1 bath • 912 ft²
3 bedroom semi-detached house for sale in KINGSWINFORD, Court Crescent, DY6 — £340,000 • 3 bed • 1 bath • 912 ft²