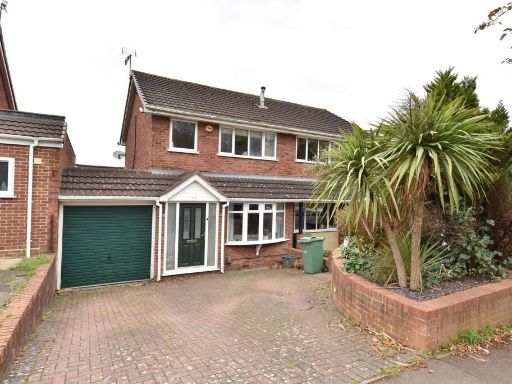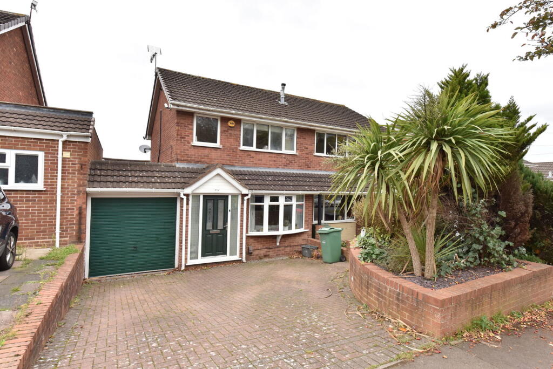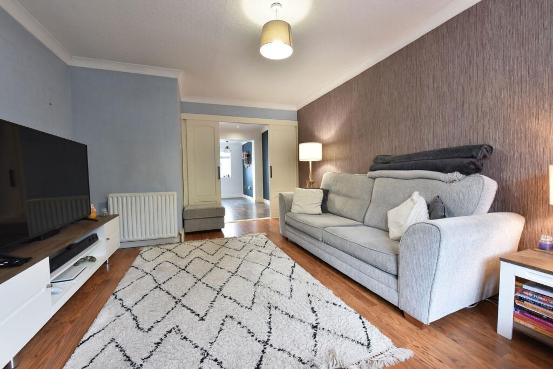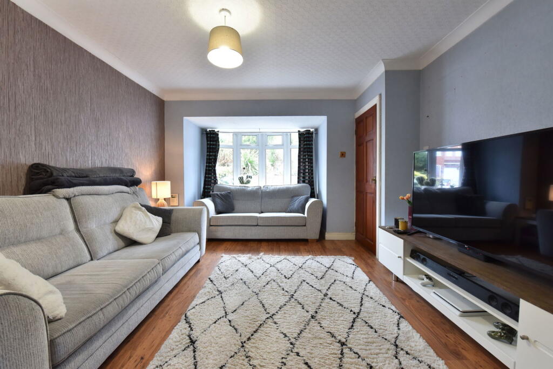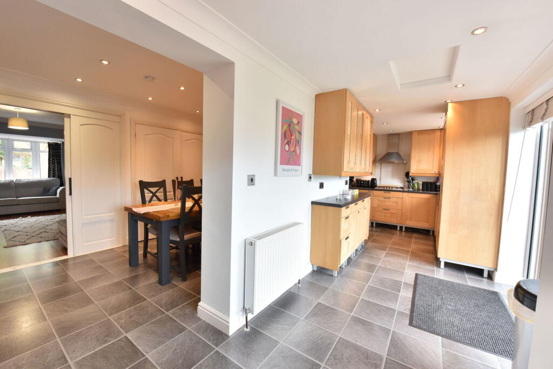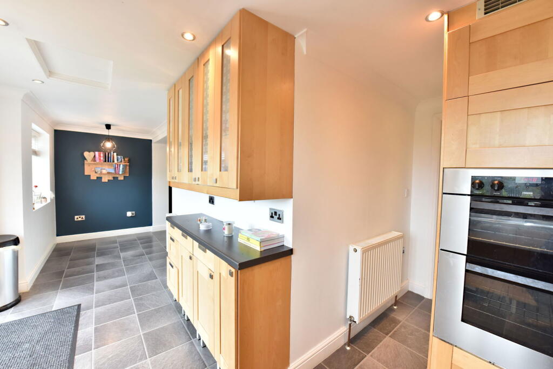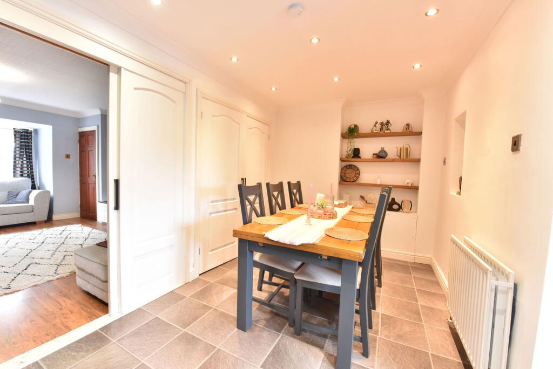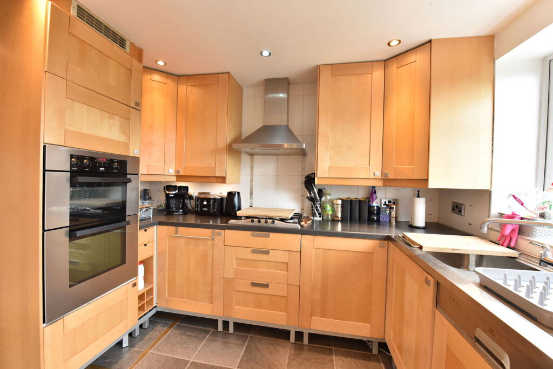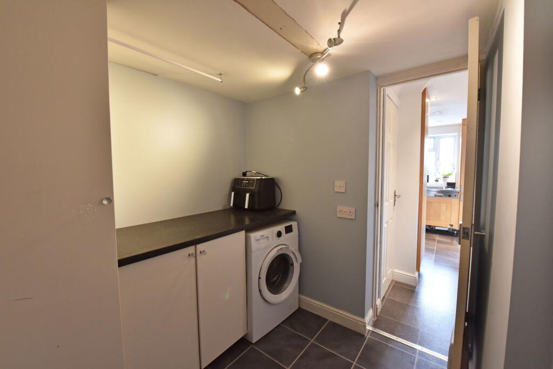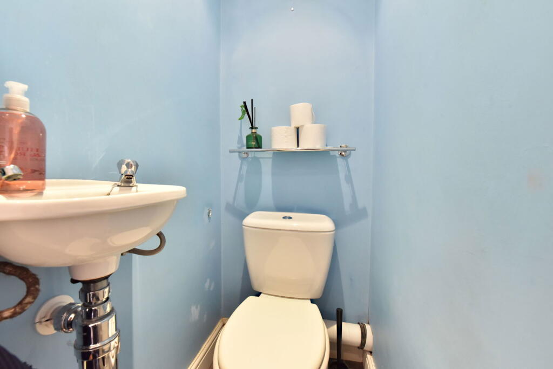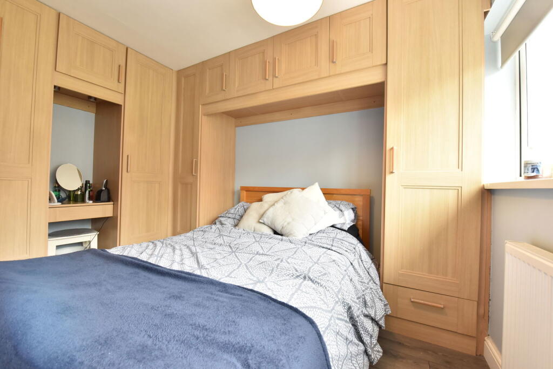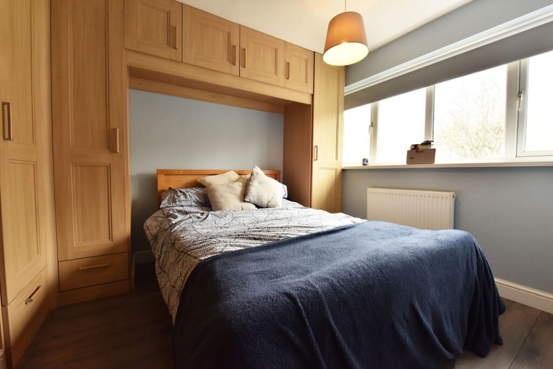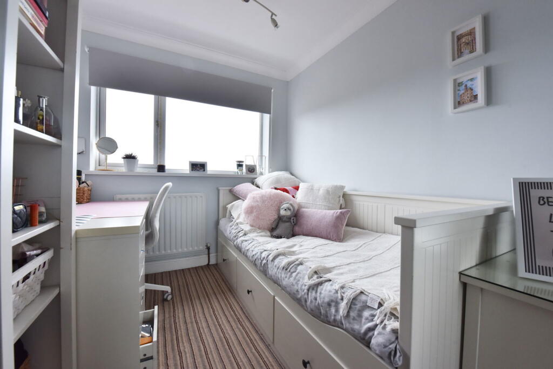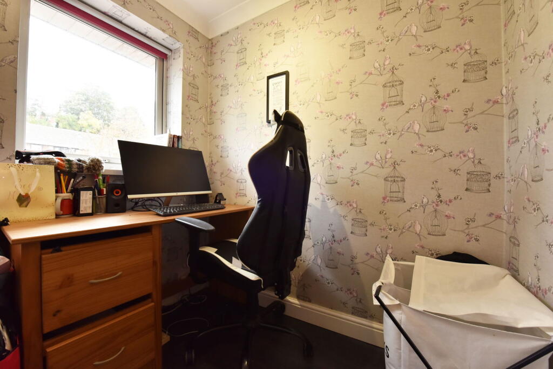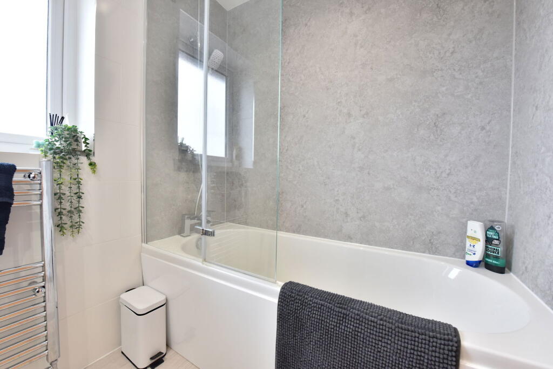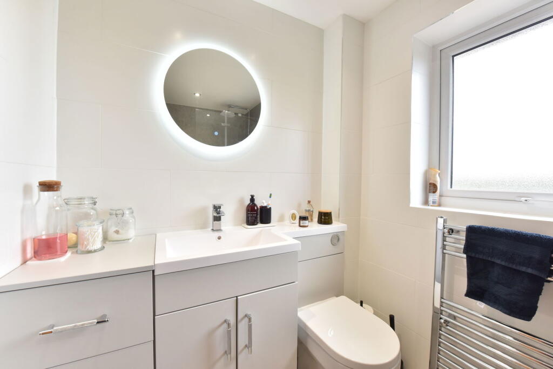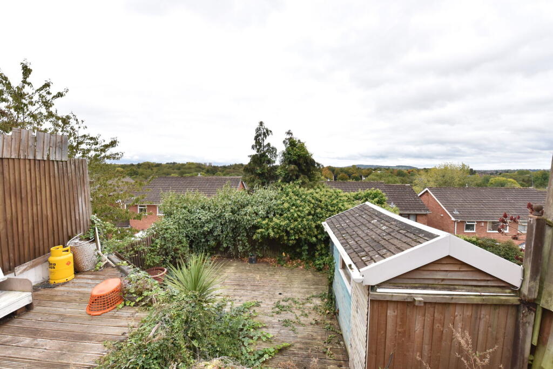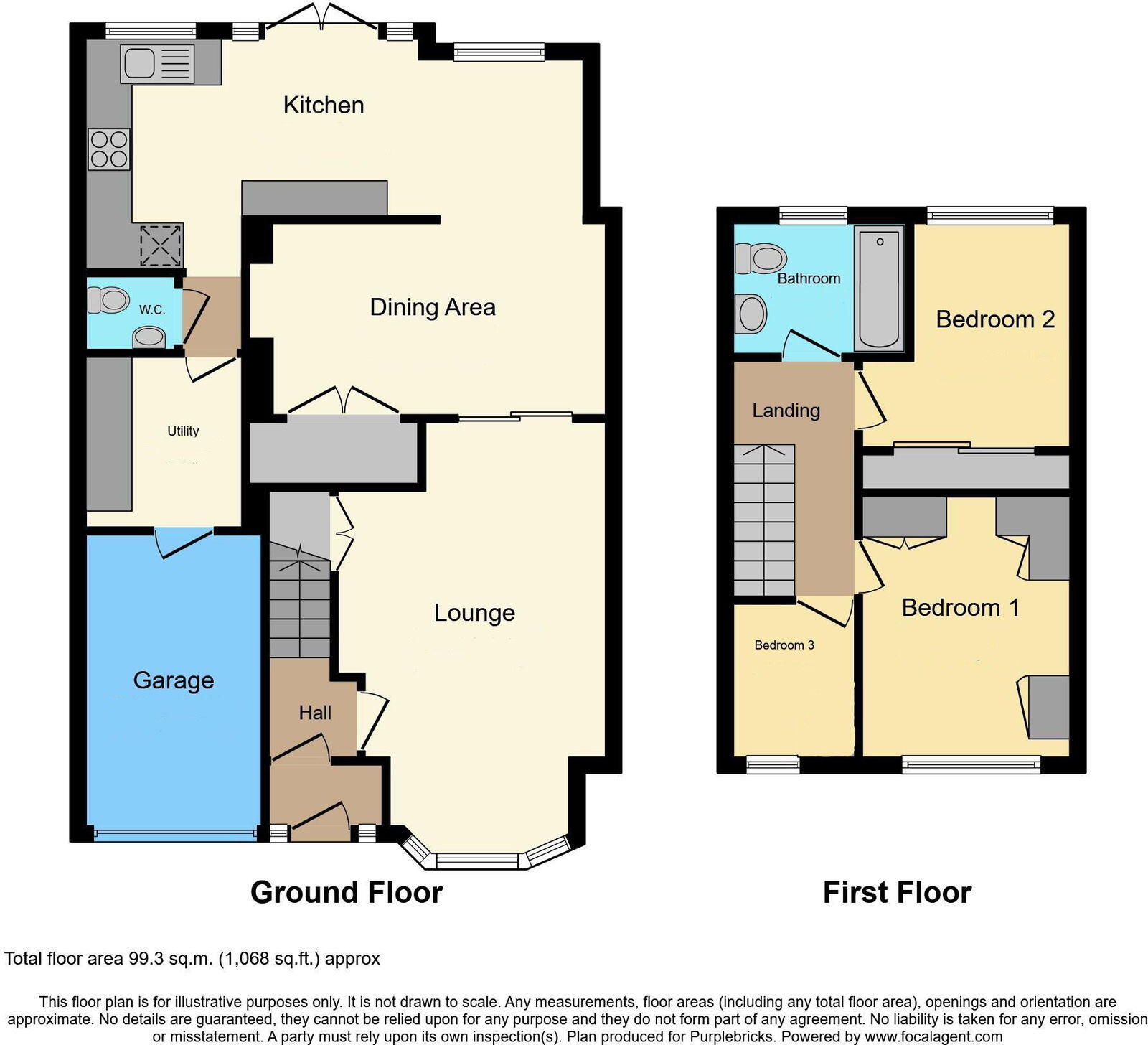Summary - 115 RANGEWAYS ROAD KINGSWINFORD DY6 8NU
3 bed 1 bath Semi-Detached
Elevated garden views, garage and large kitchen ideal for families.
Substantially extended ground floor for larger living space
This extended three-bedroom semi sits in a quiet Kingswinford street and offers practical family living with useful extra space. The ground floor layout includes a large lounge, separate dining room and a long fitted kitchen with adjoining utility and WC — helpful for busy households. A refitted family bathroom and double glazing provide modern convenience while gas central heating keeps running costs reasonable.
Outside, a block-paved driveway, garage and a sunny, elevated rear garden are real assets on a small plot — the garden enjoys pleasant views and good afternoon sun. The property is freehold, on mains services, in an area served by several good primary and secondary schools, fast broadband and very low local crime.
Notable points to consider: the house dates from the late 1960s/70s and the cavity walls are uninsulated (assumed), reflected in an EPC rating of D. Bedroom three is very small and there is a single family bathroom, so space upstairs is tighter. Some front garden maintenance will be needed. Overall this is a practical family home with scope for energy improvements and modest modernisation to increase comfort and value.
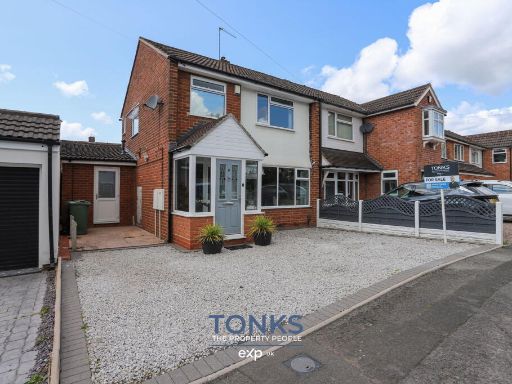 3 bedroom semi-detached house for sale in Fairview Crescent, Kingswinford, DY6 8LF, DY6 — £290,000 • 3 bed • 2 bath • 1119 ft²
3 bedroom semi-detached house for sale in Fairview Crescent, Kingswinford, DY6 8LF, DY6 — £290,000 • 3 bed • 2 bath • 1119 ft²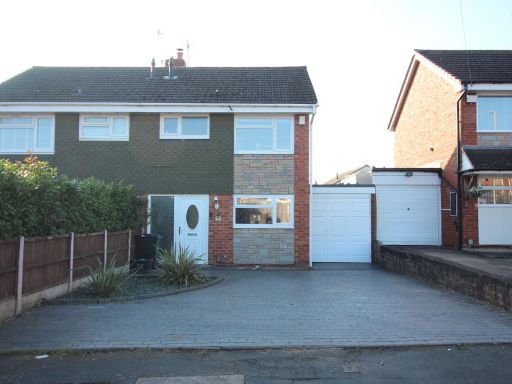 3 bedroom semi-detached house for sale in KINGSWINFORD, Burrows Road, DY6 — £235,000 • 3 bed • 1 bath • 689 ft²
3 bedroom semi-detached house for sale in KINGSWINFORD, Burrows Road, DY6 — £235,000 • 3 bed • 1 bath • 689 ft²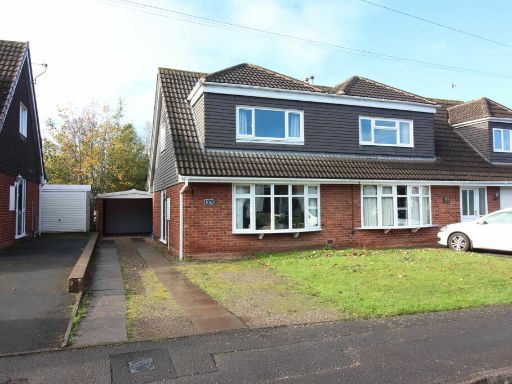 3 bedroom semi-detached house for sale in KINGSWINFORD, Tunstall Road, DY6 — £232,950 • 3 bed • 1 bath • 732 ft²
3 bedroom semi-detached house for sale in KINGSWINFORD, Tunstall Road, DY6 — £232,950 • 3 bed • 1 bath • 732 ft²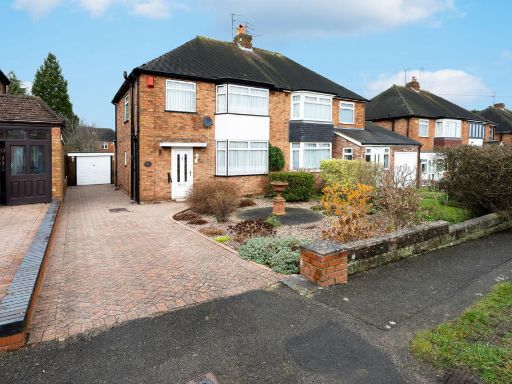 3 bedroom semi-detached house for sale in KINGSWINFORD, Ridge Road, DY6 — £345,000 • 3 bed • 1 bath • 943 ft²
3 bedroom semi-detached house for sale in KINGSWINFORD, Ridge Road, DY6 — £345,000 • 3 bed • 1 bath • 943 ft²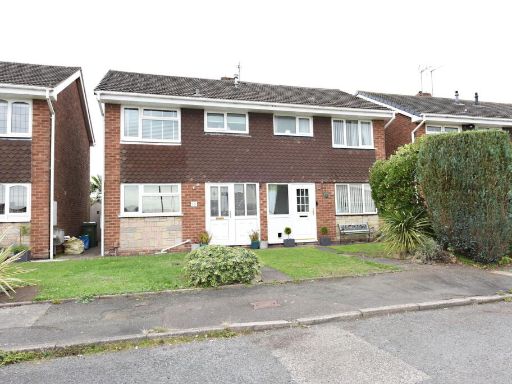 3 bedroom semi-detached house for sale in KINGSWINFORD, Ranleigh Avenue, DY6 — £215,000 • 3 bed • 1 bath • 785 ft²
3 bedroom semi-detached house for sale in KINGSWINFORD, Ranleigh Avenue, DY6 — £215,000 • 3 bed • 1 bath • 785 ft²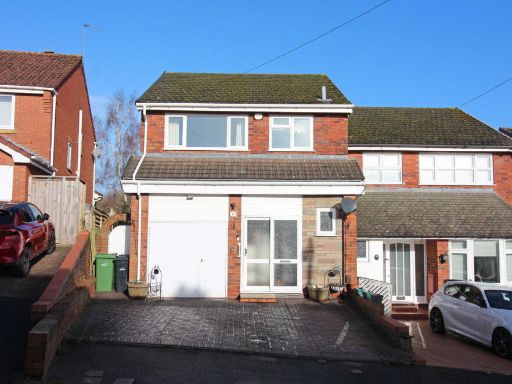 3 bedroom semi-detached house for sale in KINGSWINFORD, The Rise, DY6 — £255,000 • 3 bed • 1 bath • 1005 ft²
3 bedroom semi-detached house for sale in KINGSWINFORD, The Rise, DY6 — £255,000 • 3 bed • 1 bath • 1005 ft²































