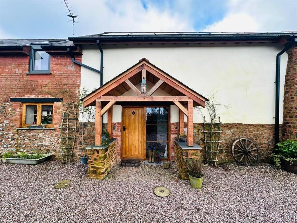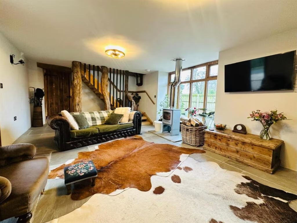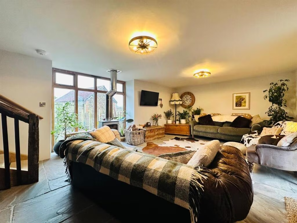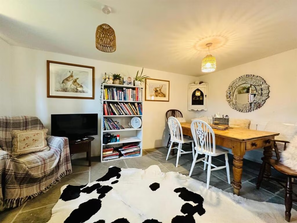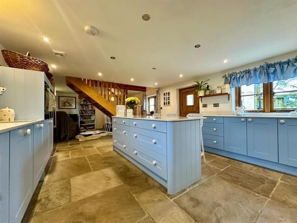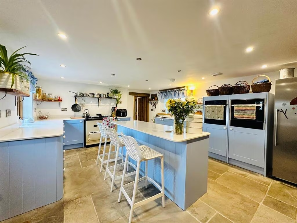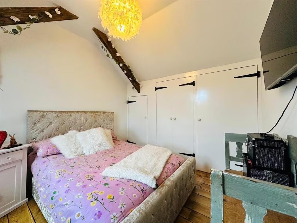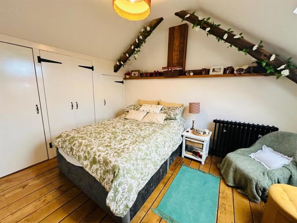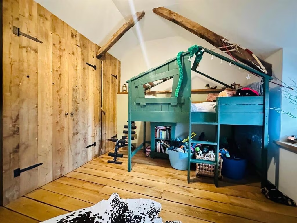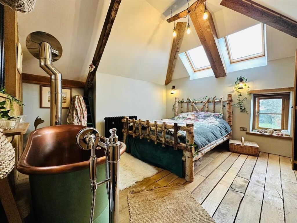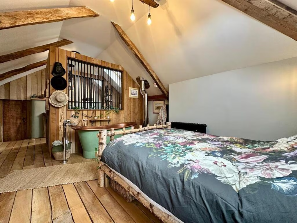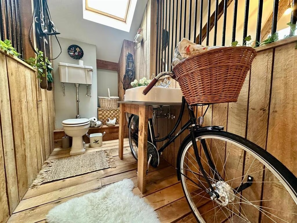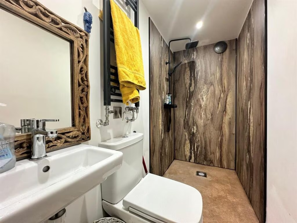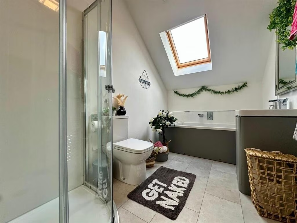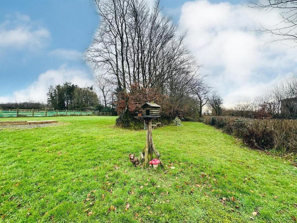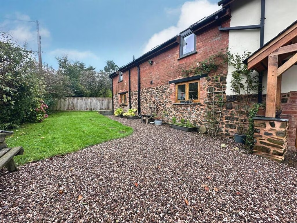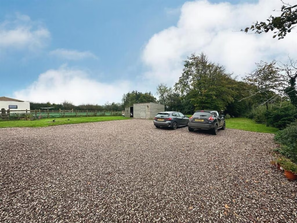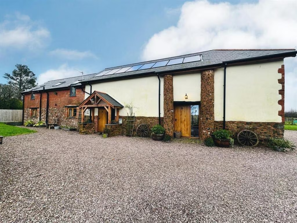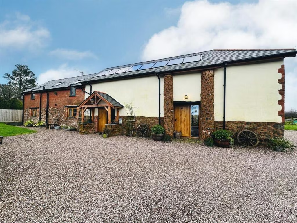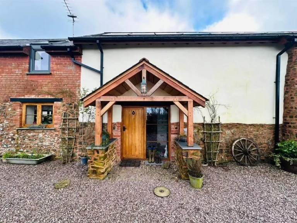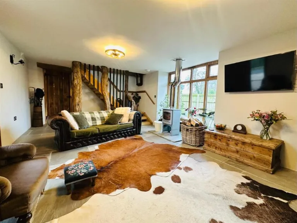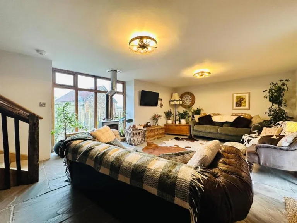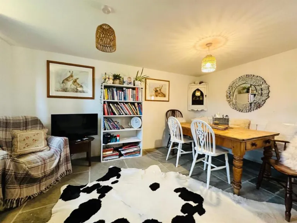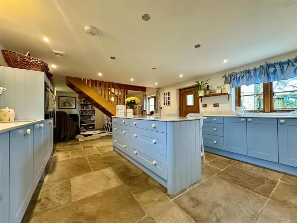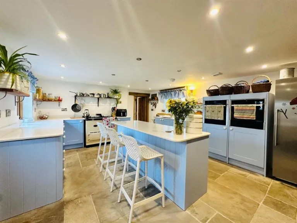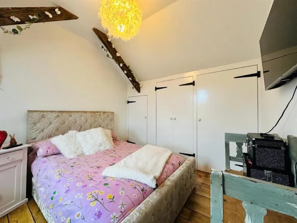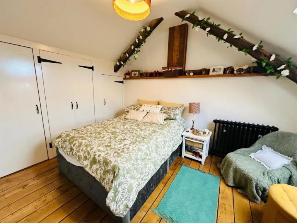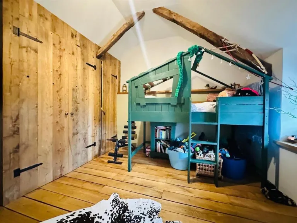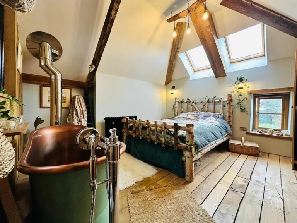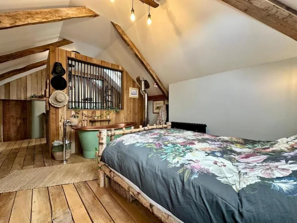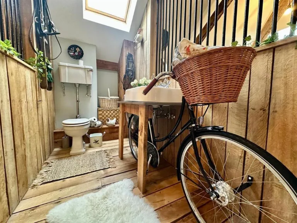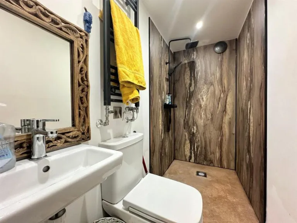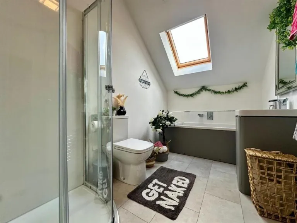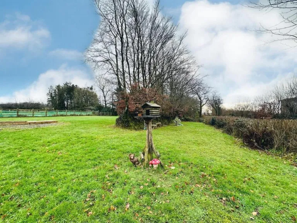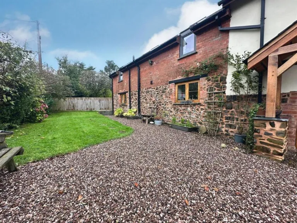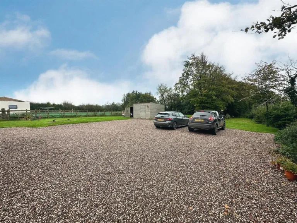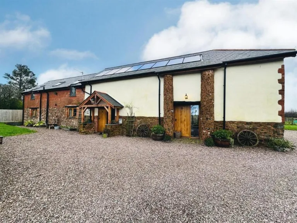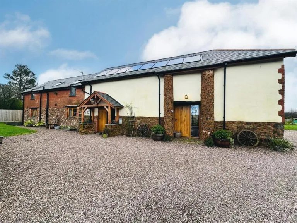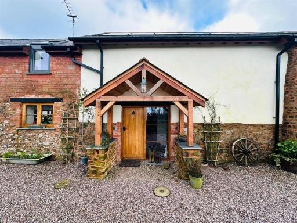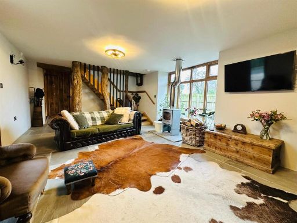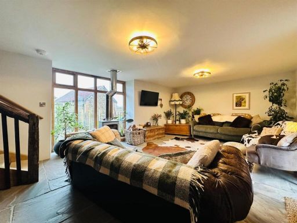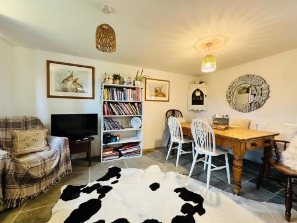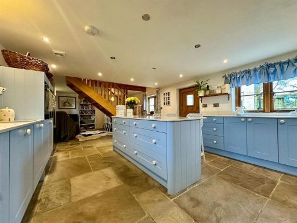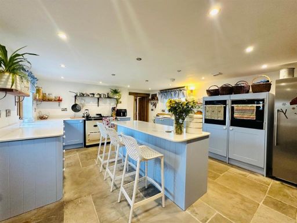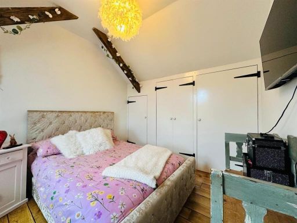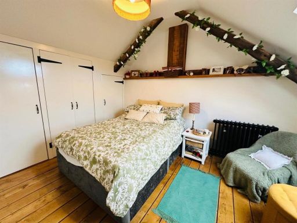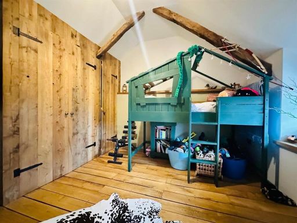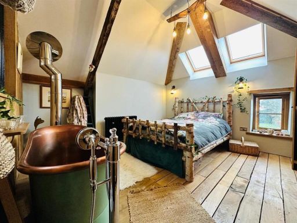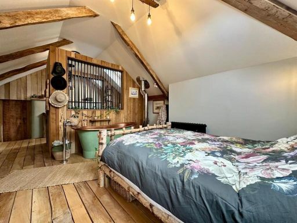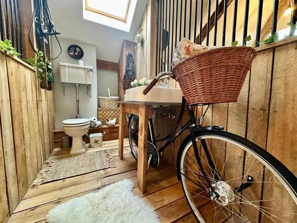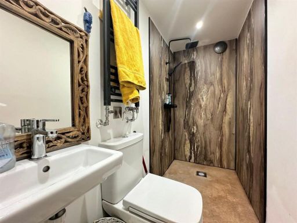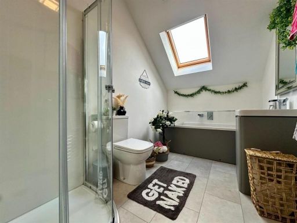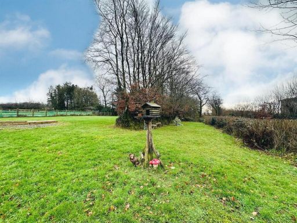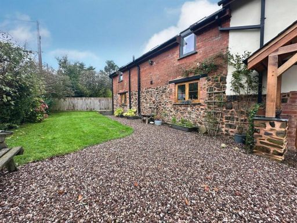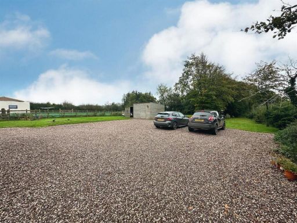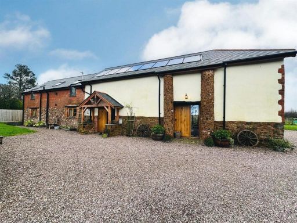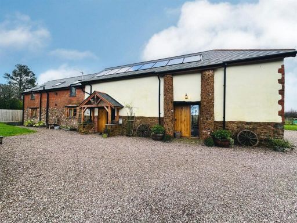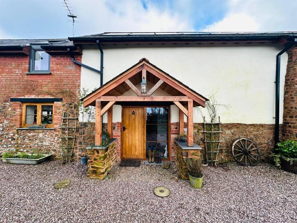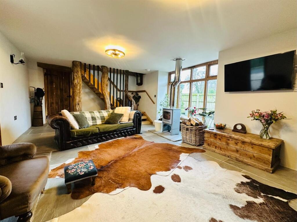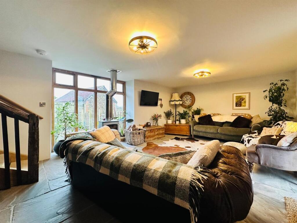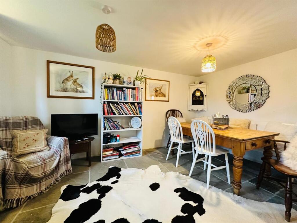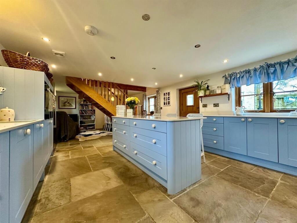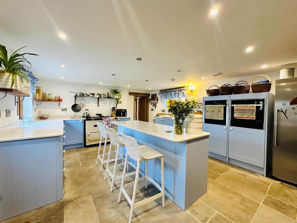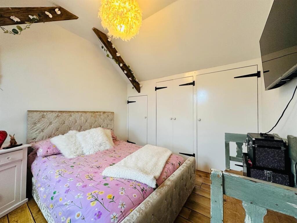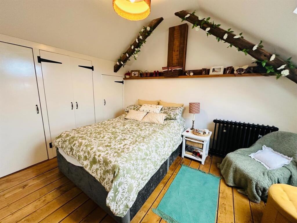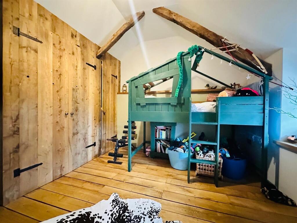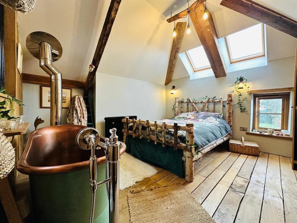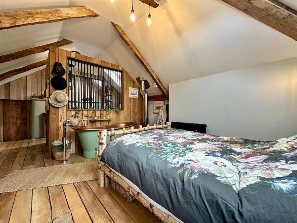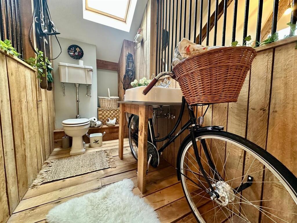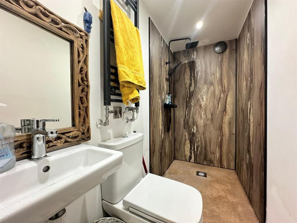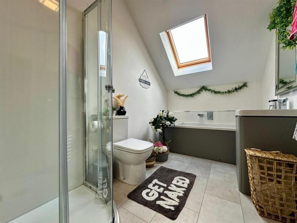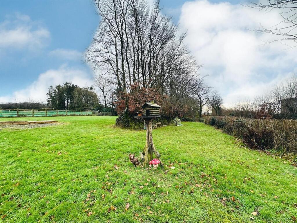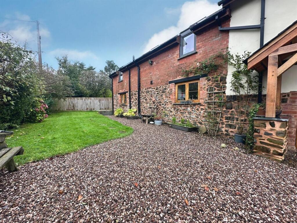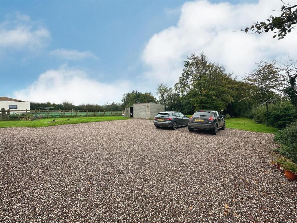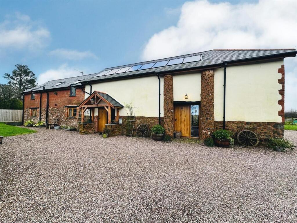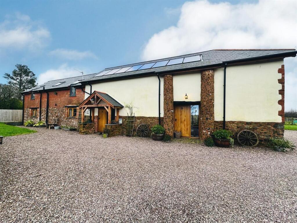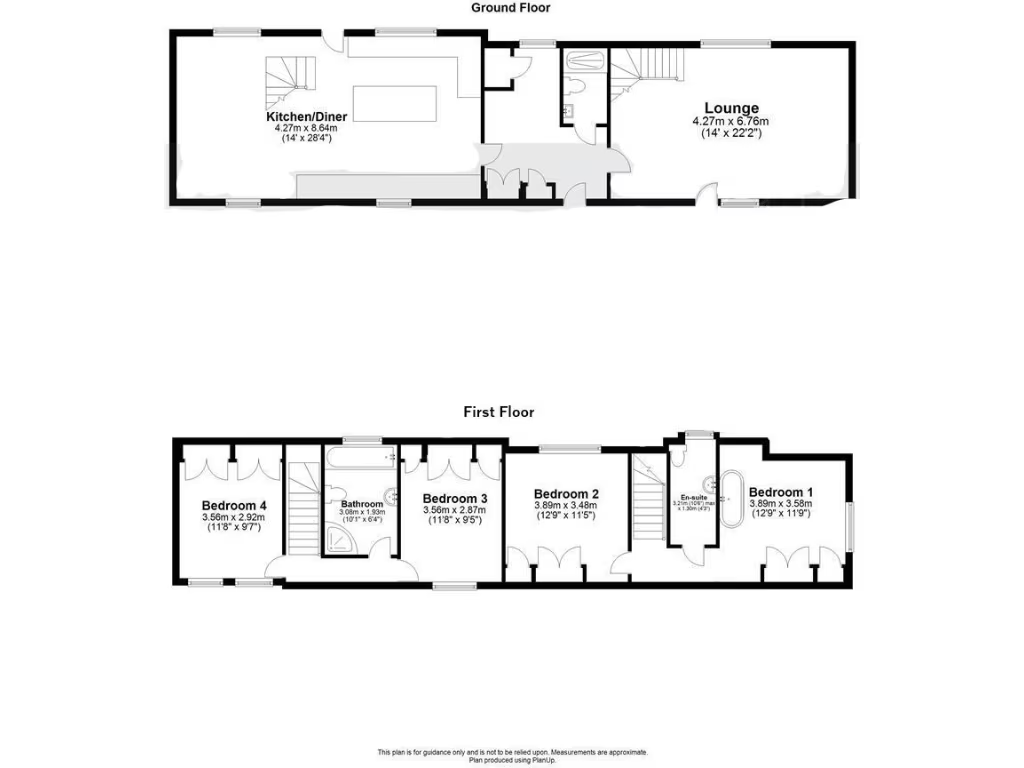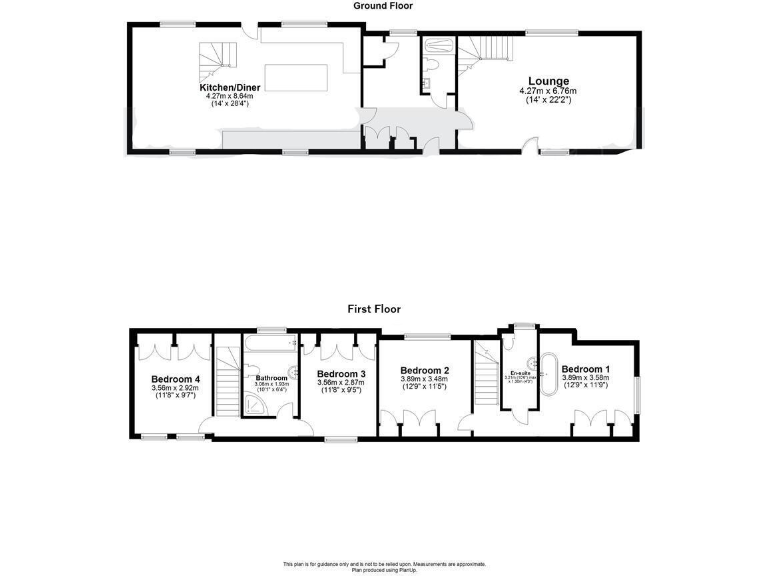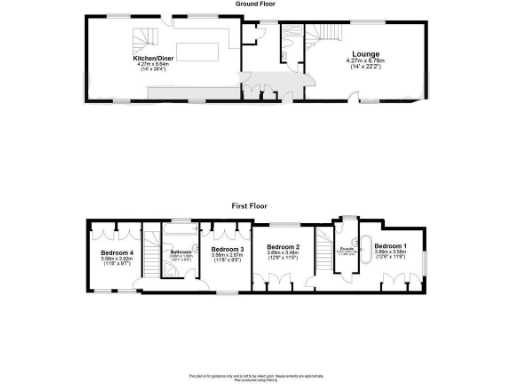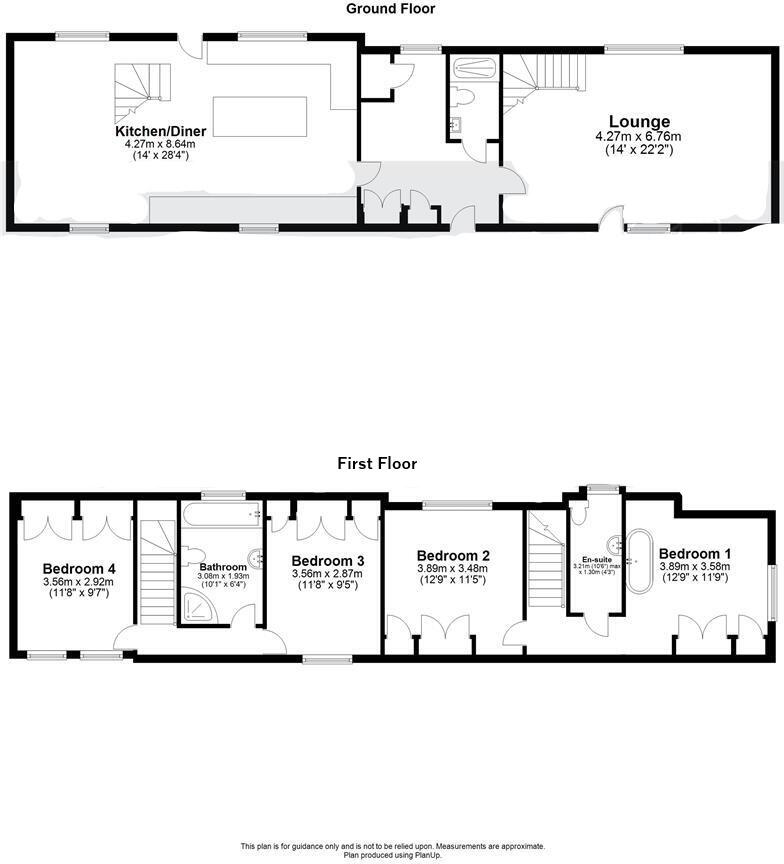Summary - Tidderson Cross Barn, Rackenford EX16 8DL
4 bed 3 bath Semi-Detached
Rustic four-bedroom home with gardens and planning for a double garage.
- Four double bedrooms including master with en-suite copper bath
- Air source heat pump, solar panels and underfloor heating throughout
- Spacious lounge with exposed beams and wood-burning stove
- Stylish kitchen-diner with breakfast island and range-style cooker
- Full planning permission granted for detached double garage
- Very large plot with enclosed lawn, patio and countryside views
- Generous gravel driveway providing off-street parking
- Very slow broadband; rural, remote location and council tax band E
Tidderson Cross Barn is a recently converted four-bedroom home that pairs exposed beams and a wood-burning stove with contemporary eco-features. An air-source heat pump, solar panels and underfloor heating provide low-carbon heating and hot water across the house, while a striking kitchen/diner with breakfast island and range cooker anchors everyday living.
Set on a very large plot in a peaceful rural hamlet, the property has generous gravel parking, enclosed lawned gardens, patio and open countryside views. The master bedroom includes an en-suite with a freestanding copper bath; a family bathroom and separate shower room serve the other bedrooms.
Practical strengths include full planning permission already granted for a double garage, recent construction (2022) and no identified flood risk. Notable limitations are the very slow broadband speeds, the property's remote classification and an above-average council tax band E. Prospective buyers should also note the site sits in a more deprived area classification despite low crime and excellent mobile signal.
This home will suit buyers seeking rural character with modern systems—families wanting space and countryside access, or buyers planning further exterior improvements using the granted planning consent. Viewings are advisable to appreciate the interior character and the scope the large plot provides.
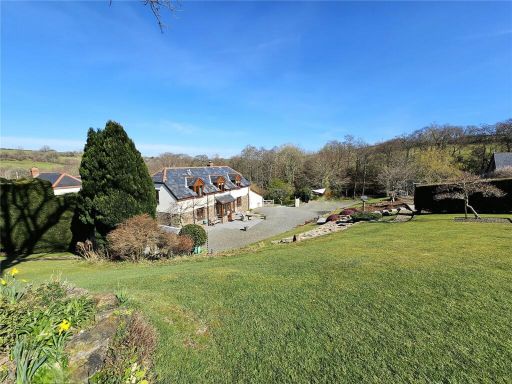 4 bedroom barn conversion for sale in Yarnscombe, Yarnscombe, Devon, EX31 — £850,000 • 4 bed • 2 bath • 2127 ft²
4 bedroom barn conversion for sale in Yarnscombe, Yarnscombe, Devon, EX31 — £850,000 • 4 bed • 2 bath • 2127 ft²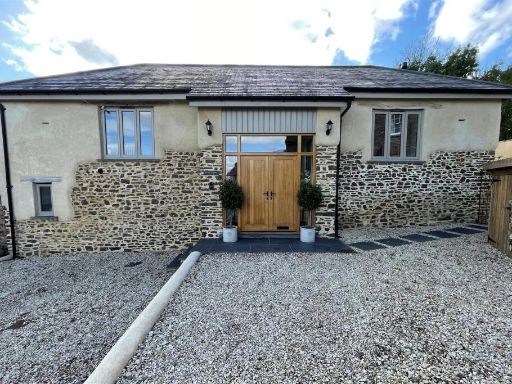 3 bedroom house for sale in Rackenford, Tiverton, EX16 — £475,000 • 3 bed • 2 bath • 1029 ft²
3 bedroom house for sale in Rackenford, Tiverton, EX16 — £475,000 • 3 bed • 2 bath • 1029 ft²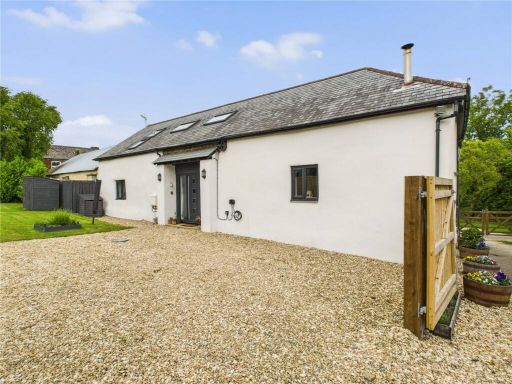 3 bedroom barn conversion for sale in Rackenford, Tiverton, Devon, EX16 — £495,000 • 3 bed • 1 bath • 1171 ft²
3 bedroom barn conversion for sale in Rackenford, Tiverton, Devon, EX16 — £495,000 • 3 bed • 1 bath • 1171 ft²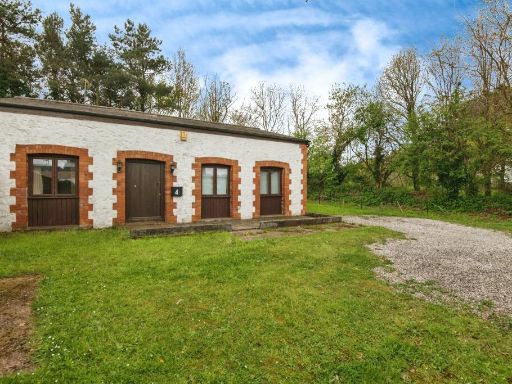 2 bedroom barn conversion for sale in Appledore Court, Burlescombe, Tiverton, EX16 — £250,000 • 2 bed • 1 bath • 539 ft²
2 bedroom barn conversion for sale in Appledore Court, Burlescombe, Tiverton, EX16 — £250,000 • 2 bed • 1 bath • 539 ft²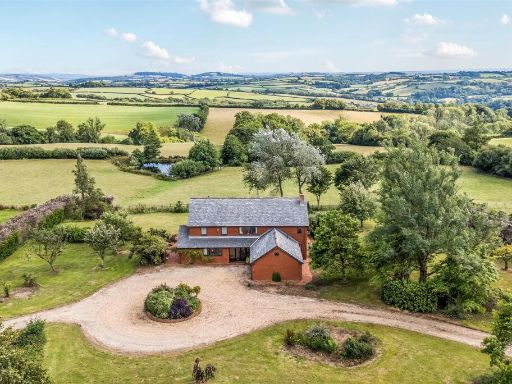 5 bedroom detached house for sale in Templeton, Tiverton, EX16 — £800,000 • 5 bed • 2 bath • 3127 ft²
5 bedroom detached house for sale in Templeton, Tiverton, EX16 — £800,000 • 5 bed • 2 bath • 3127 ft²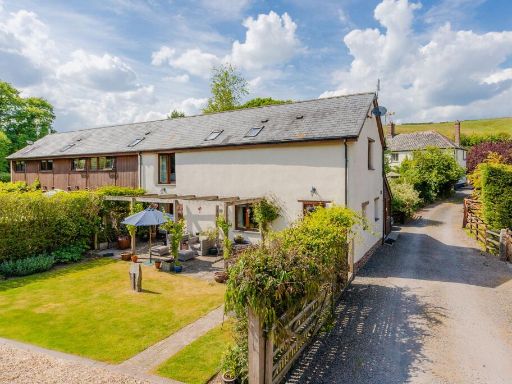 Barn for sale in Hollacombe, Crediton, EX17 — £425,000 • 4 bed • 3 bath • 1001 ft²
Barn for sale in Hollacombe, Crediton, EX17 — £425,000 • 4 bed • 3 bath • 1001 ft²