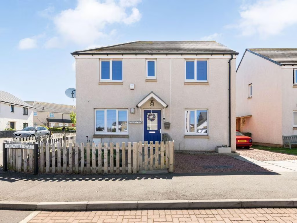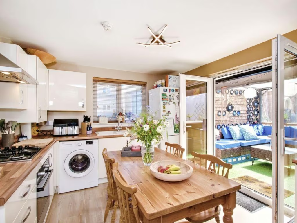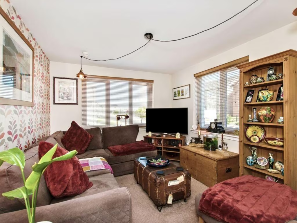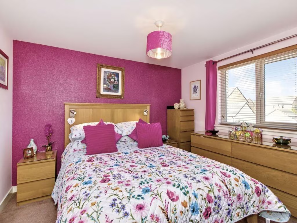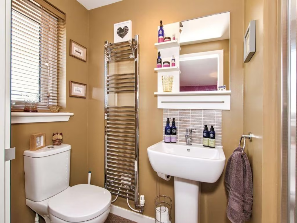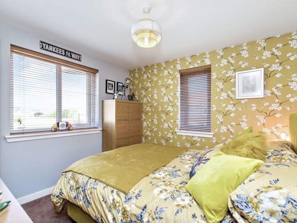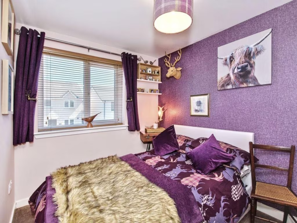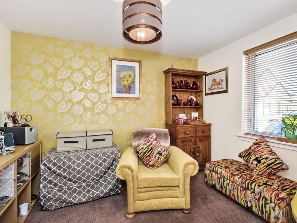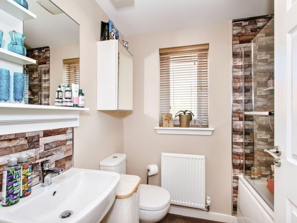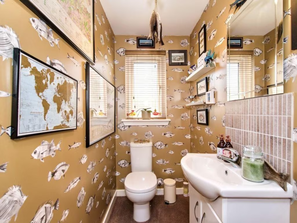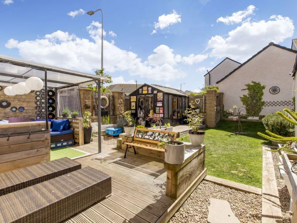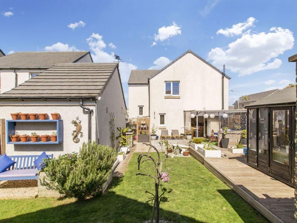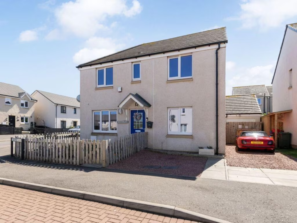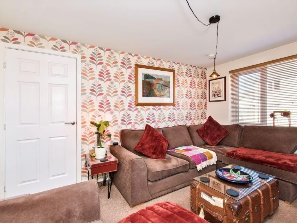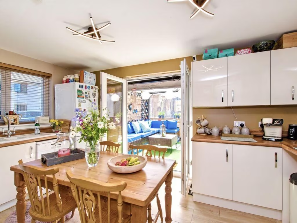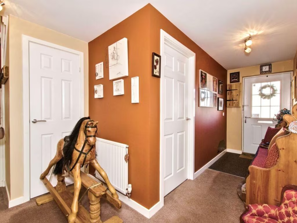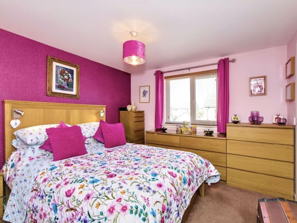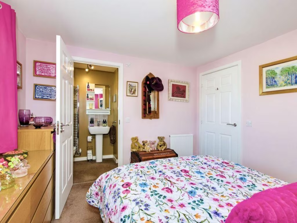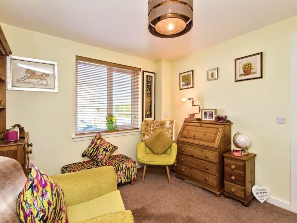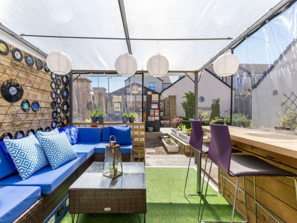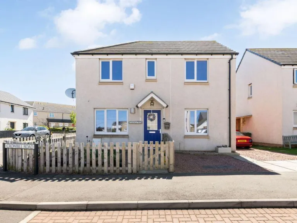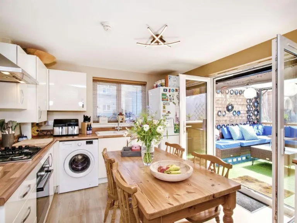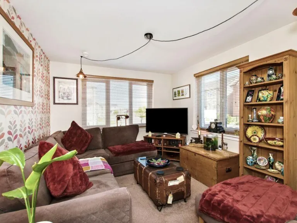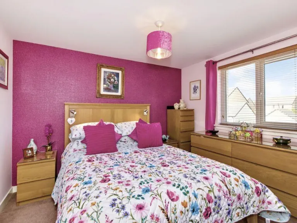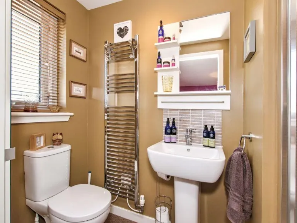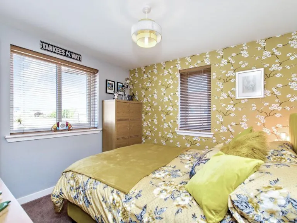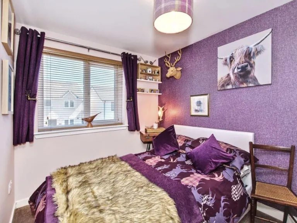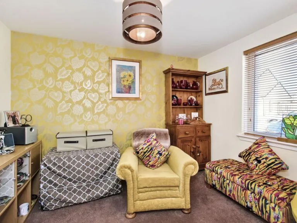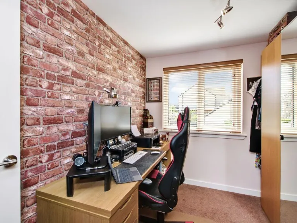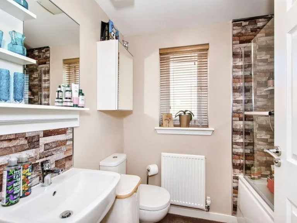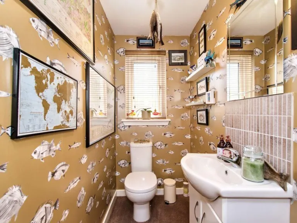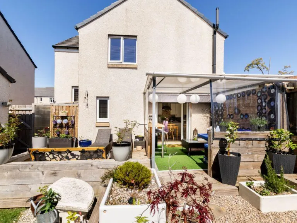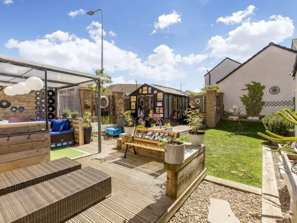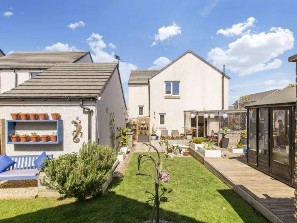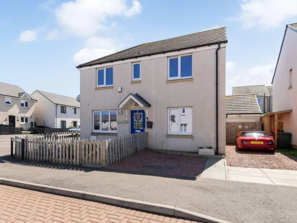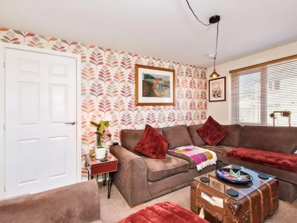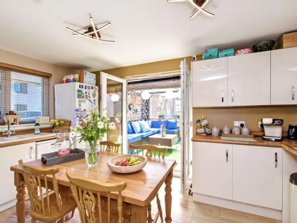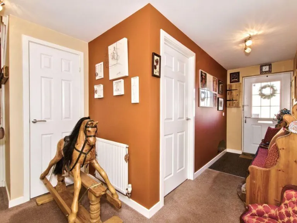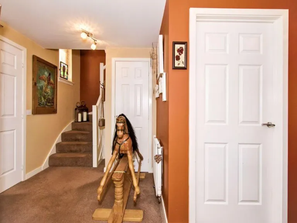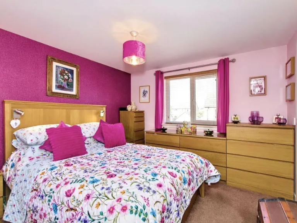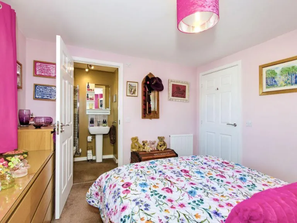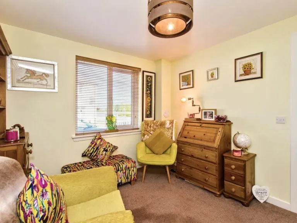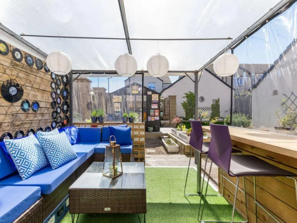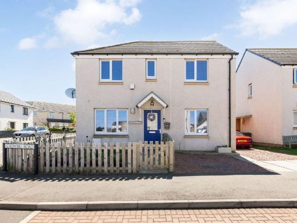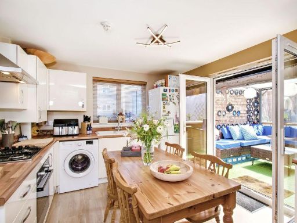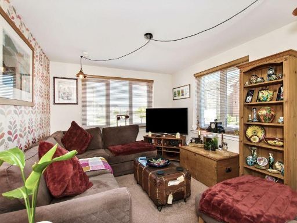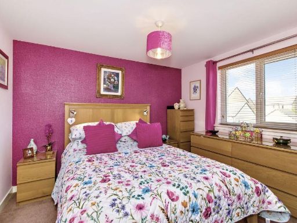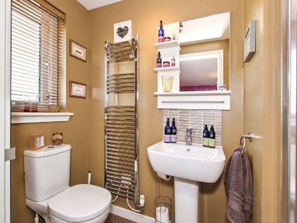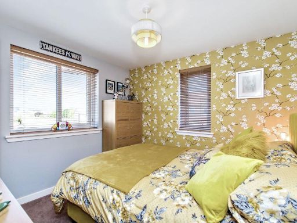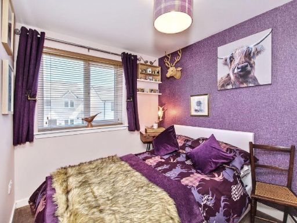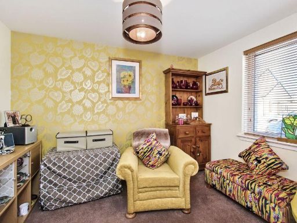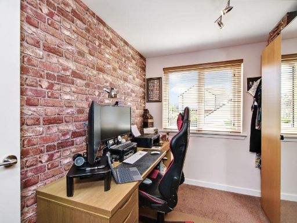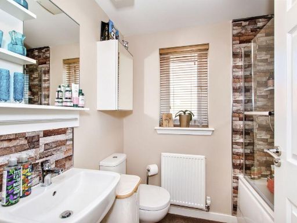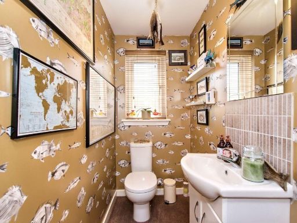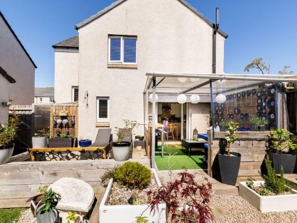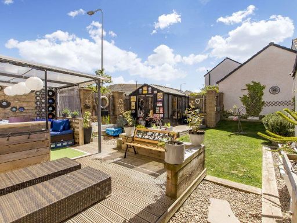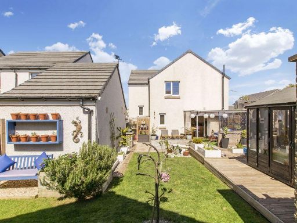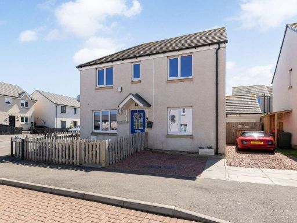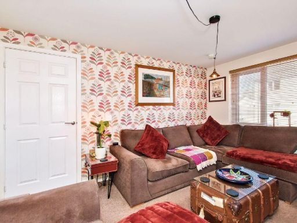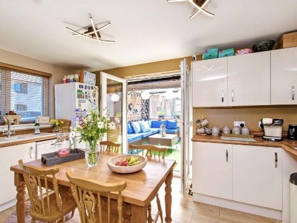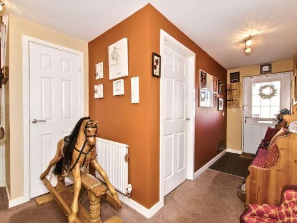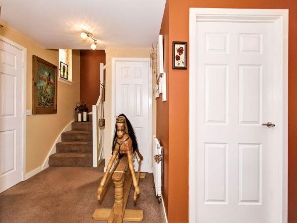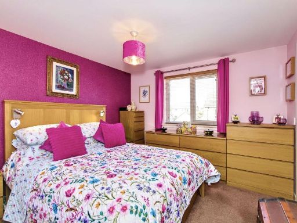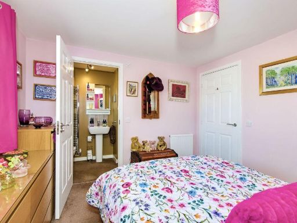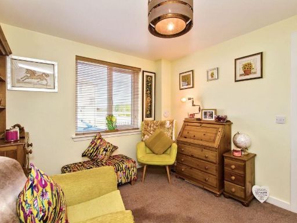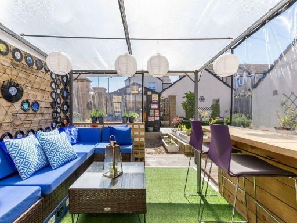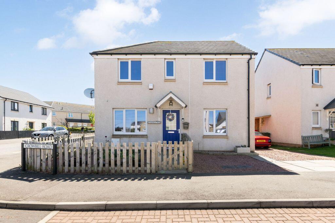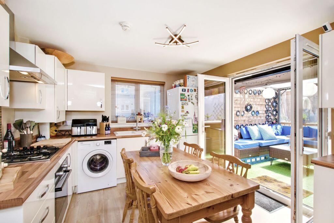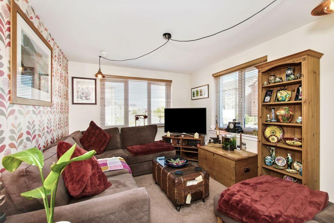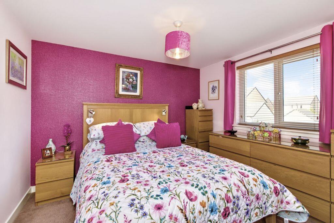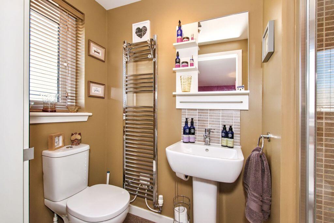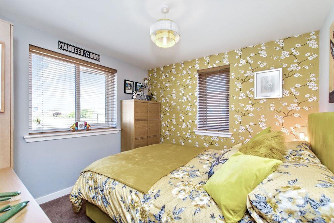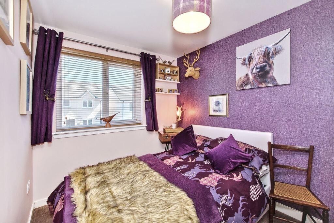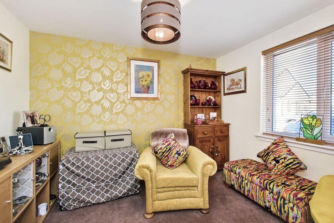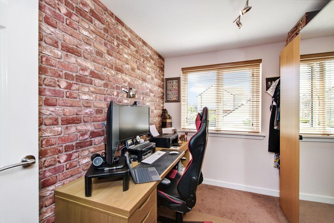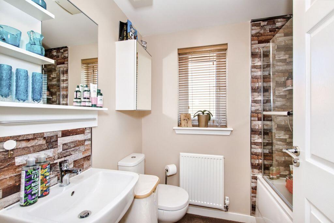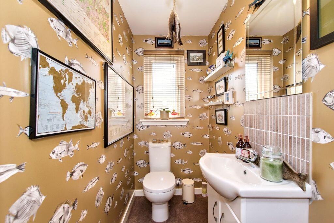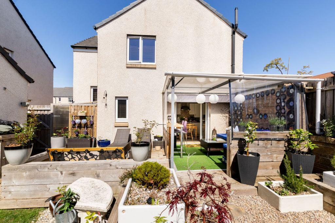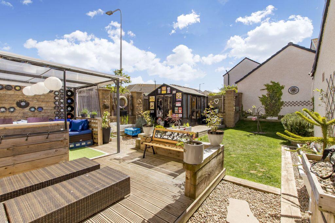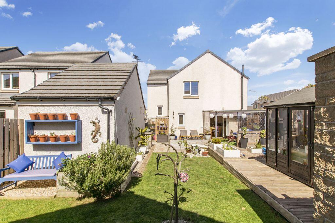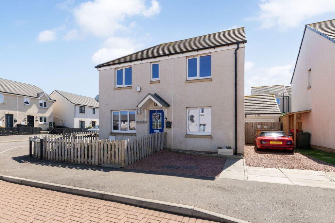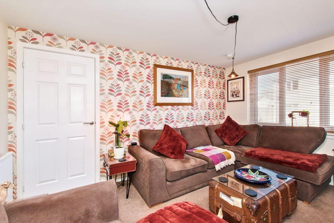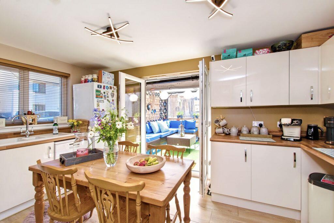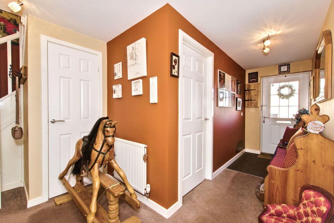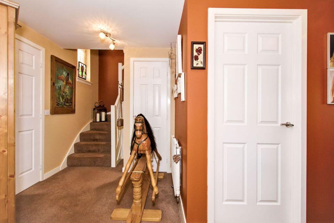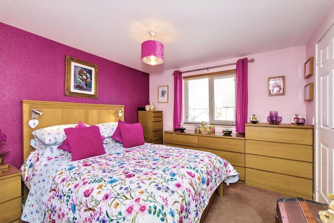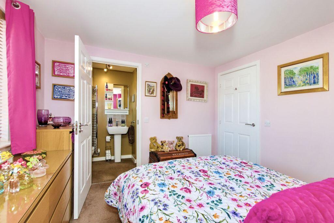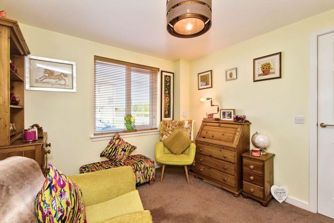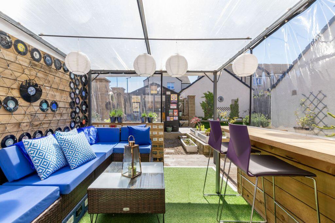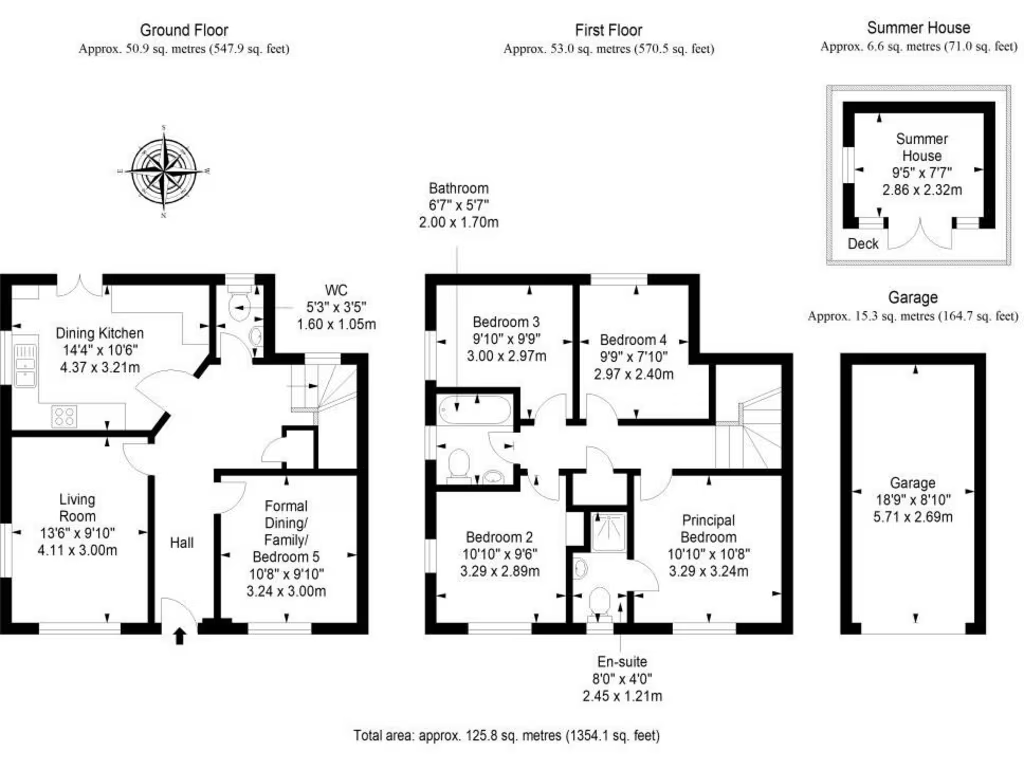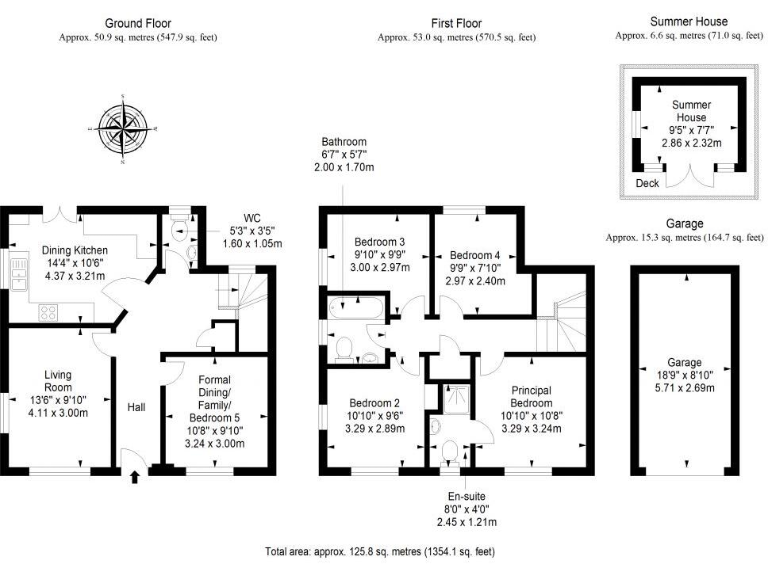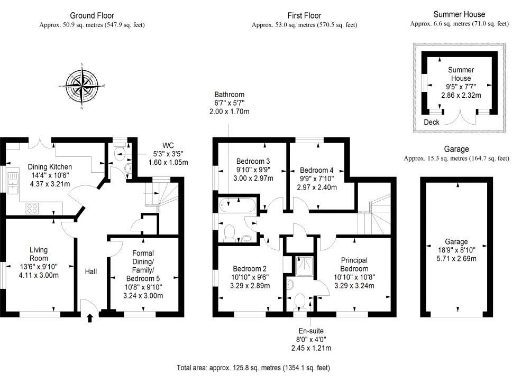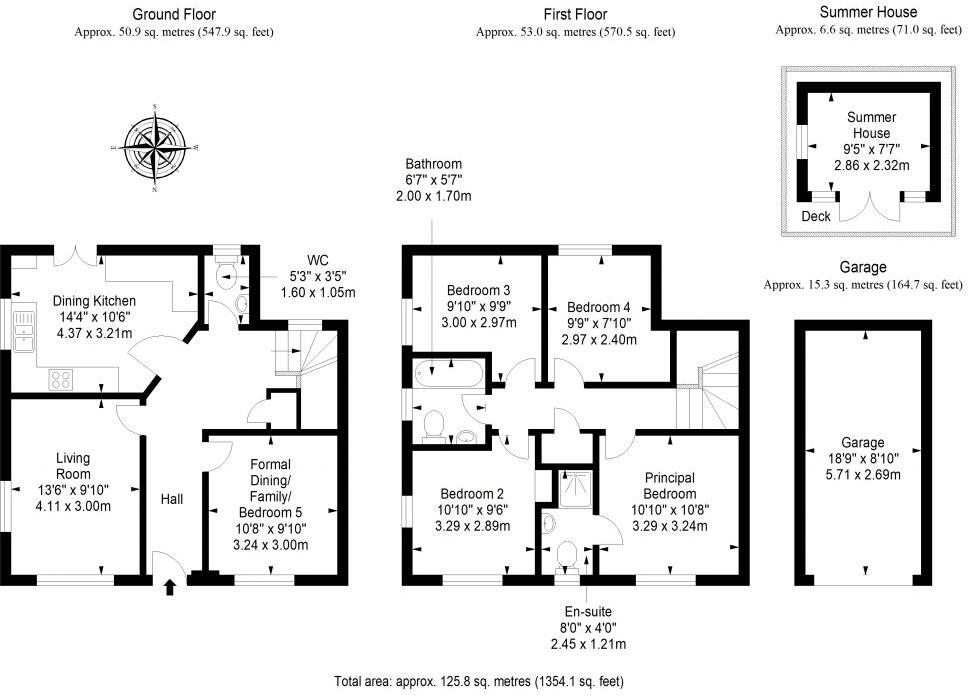Summary - 1, CROWBILL ROAD EH42 1YT
4 bed 2 bath Detached
Bright open-plan kitchen, garden and garage near Dunbar amenities and rail links.
- Corner plot with private front and rear gardens
- South-facing dining kitchen with French doors to deck
- Detached dual-aspect summerhouse on decked area
- Principal bedroom with en-suite shower room
- Driveway for three cars plus single garage
- Offered about £20,000 below Home Report valuation
- Quarterly factoring charge approx. £30–£35; no appliance warranties
- Located in an area of higher deprivation; small overall footprint
Set on a corner plot on Dunbar’s edge, this detached four-bedroom home suits a growing family seeking coastal access and practical outdoor space. A south-facing dining kitchen opens through French doors to the rear garden and decked summerhouse — ideal for informal meals and year-round play. The double-aspect living room and ground-floor WC add everyday convenience, while the principal bedroom benefits from an en-suite shower room.
Parking is straightforward with a private driveway (space for three cars) and a single garage. Good digital connectivity (excellent mobile, fast broadband) supports home working and streaming. The sale includes fitted floor and window coverings, light fittings and integrated kitchen appliances; no warranties are provided for those appliances.
Practical considerations are set out plainly: the property is Freehold, approximately 1,130 sq ft, and is being marketed at about £20,000 below the Home Report valuation. There is a small factoring arrangement (approx. £30–£35 quarterly). The location offers easy access to Dunbar’s shops, schools and rail commuter links to Edinburgh, though local area statistics indicate higher levels of deprivation which may affect wider services and perceptions.
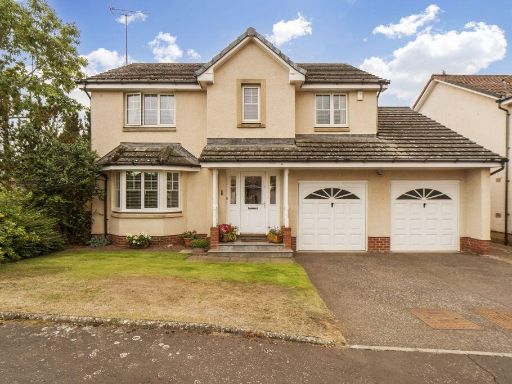 4 bedroom detached house for sale in 1 John Muir Crescent, Dunbar, EH42 1GE, EH42 — £420,000 • 4 bed • 2 bath • 1974 ft²
4 bedroom detached house for sale in 1 John Muir Crescent, Dunbar, EH42 1GE, EH42 — £420,000 • 4 bed • 2 bath • 1974 ft²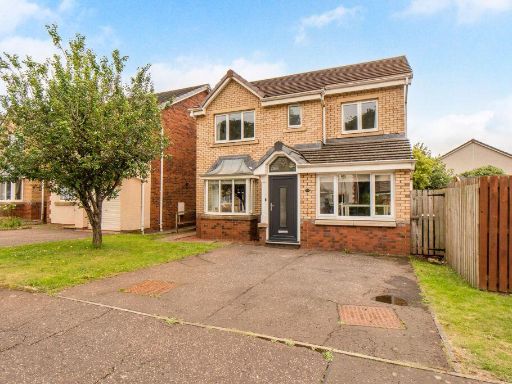 4 bedroom detached house for sale in 45 Wilson Place, Dunbar, EH42 1GG, EH42 — £370,000 • 4 bed • 3 bath • 1453 ft²
4 bedroom detached house for sale in 45 Wilson Place, Dunbar, EH42 1GG, EH42 — £370,000 • 4 bed • 3 bath • 1453 ft²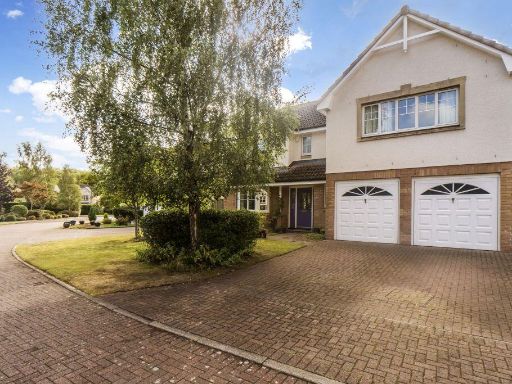 5 bedroom detached house for sale in 2 Murray Court, Dunbar, EH42 1GN, EH42 — £446,000 • 5 bed • 3 bath • 2462 ft²
5 bedroom detached house for sale in 2 Murray Court, Dunbar, EH42 1GN, EH42 — £446,000 • 5 bed • 3 bath • 2462 ft²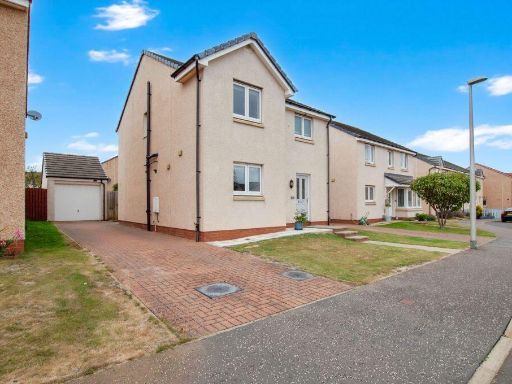 3 bedroom detached house for sale in 51 Meikle Park Road, Dunbar, EH42 1XD, EH42 — £320,000 • 3 bed • 2 bath • 1132 ft²
3 bedroom detached house for sale in 51 Meikle Park Road, Dunbar, EH42 1XD, EH42 — £320,000 • 3 bed • 2 bath • 1132 ft²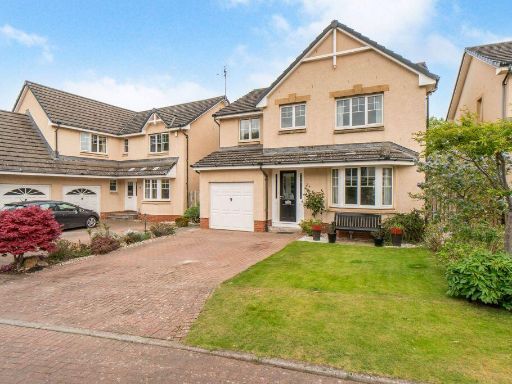 4 bedroom detached house for sale in 2 John Muir Place, Dunbar, EH42 1GD, EH42 — £375,000 • 4 bed • 2 bath • 1664 ft²
4 bedroom detached house for sale in 2 John Muir Place, Dunbar, EH42 1GD, EH42 — £375,000 • 4 bed • 2 bath • 1664 ft²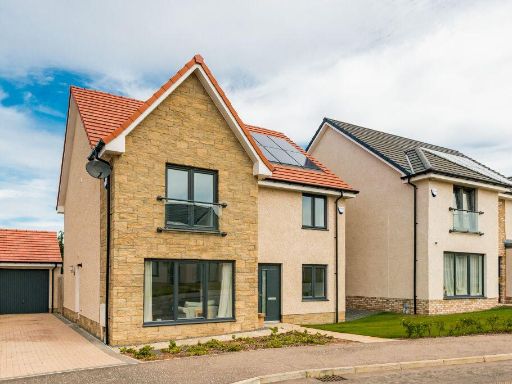 5 bedroom detached house for sale in 6 Ironside Way, Dunbar, East Lothian, EH42 1ZL, EH42 — £450,000 • 5 bed • 3 bath • 1604 ft²
5 bedroom detached house for sale in 6 Ironside Way, Dunbar, East Lothian, EH42 1ZL, EH42 — £450,000 • 5 bed • 3 bath • 1604 ft²